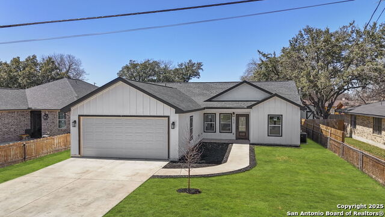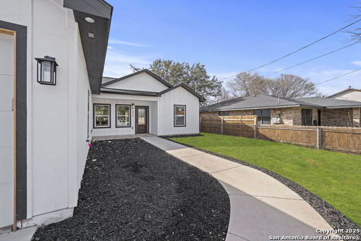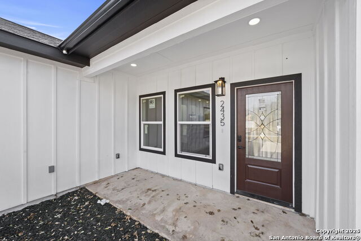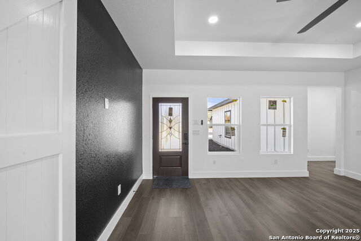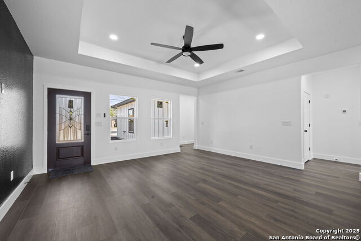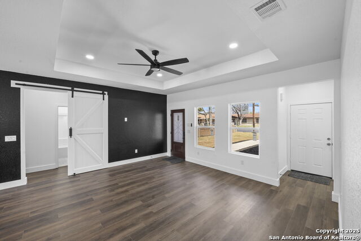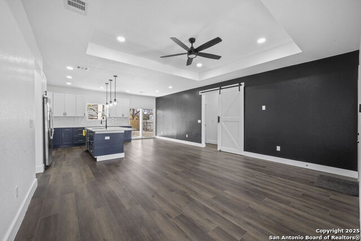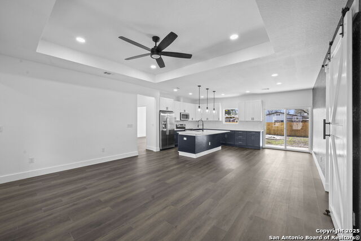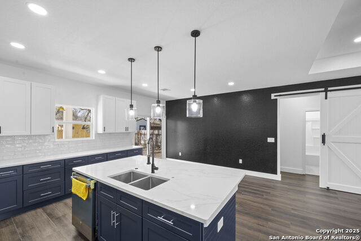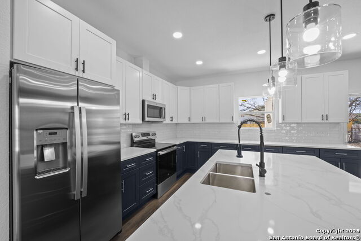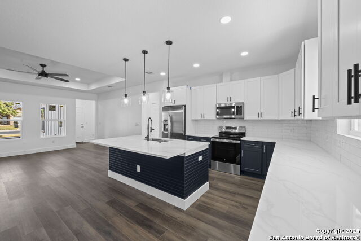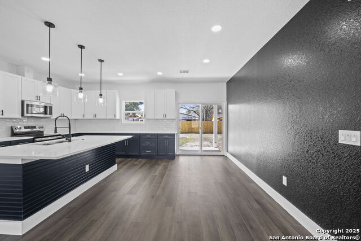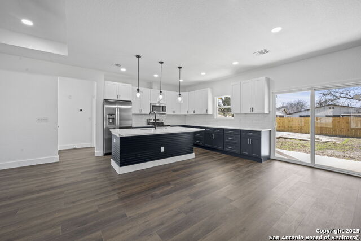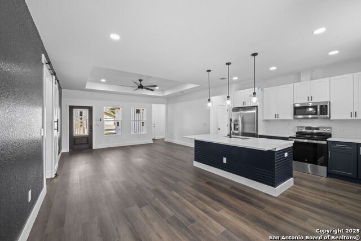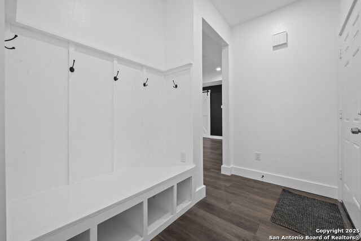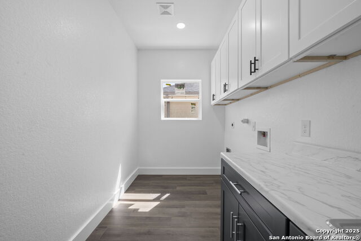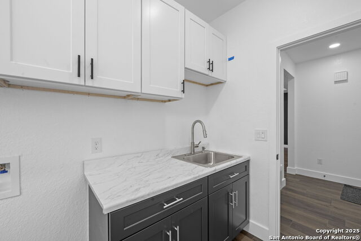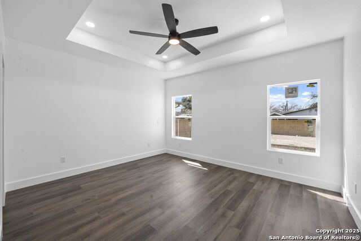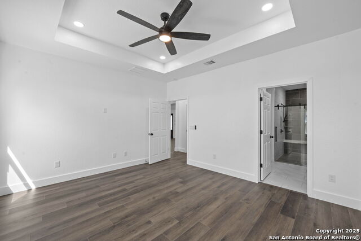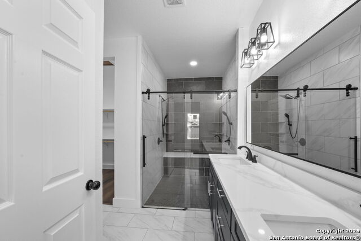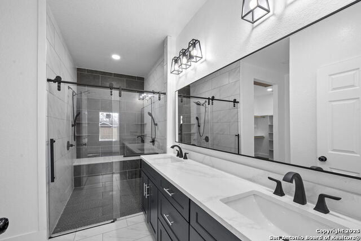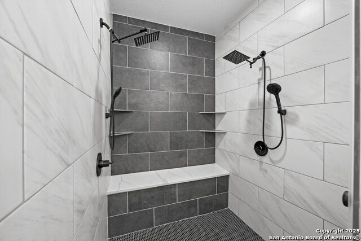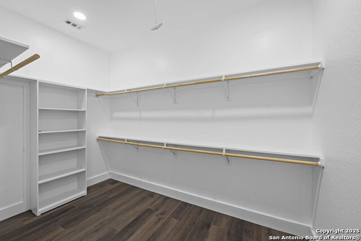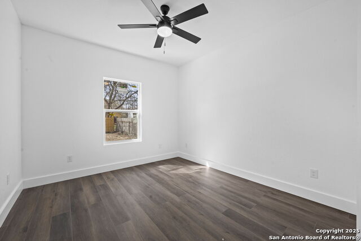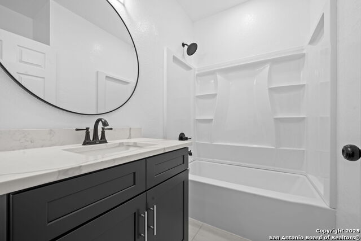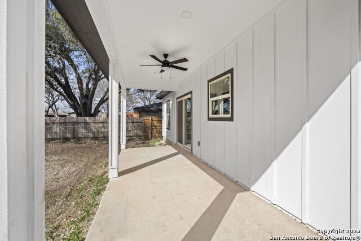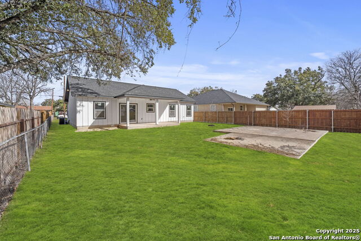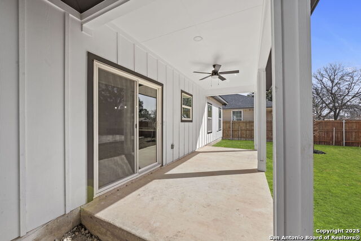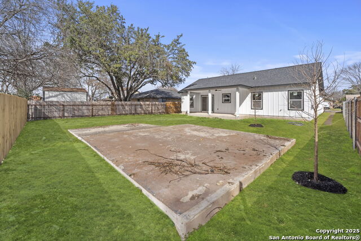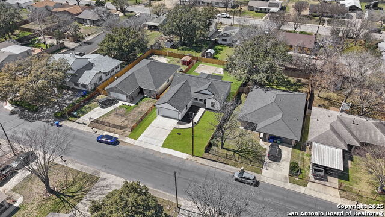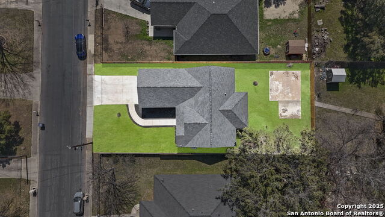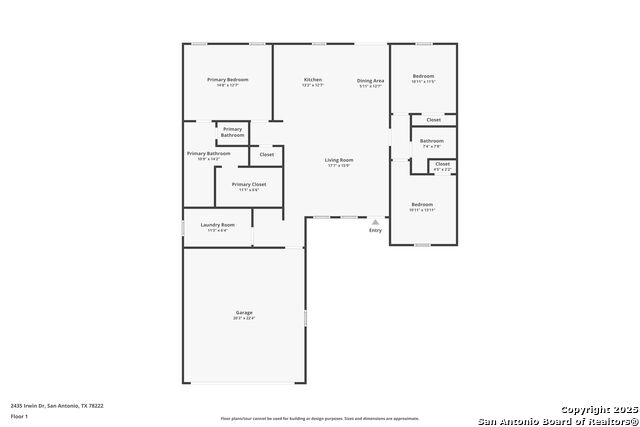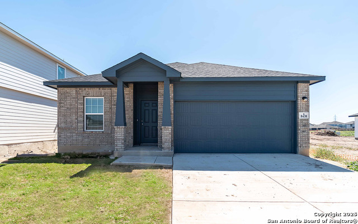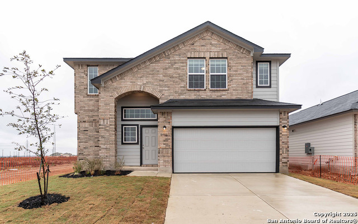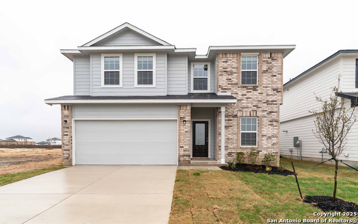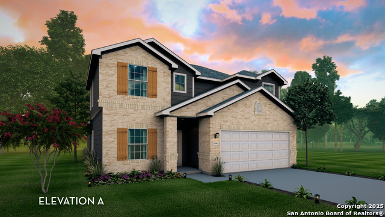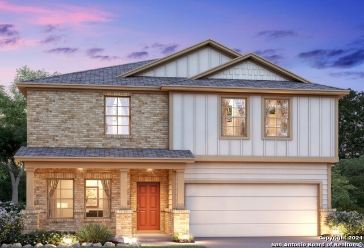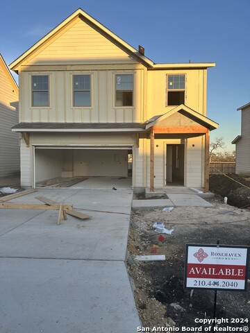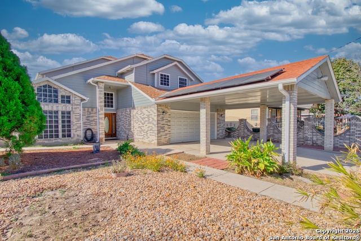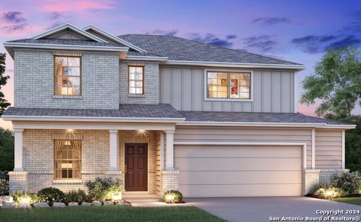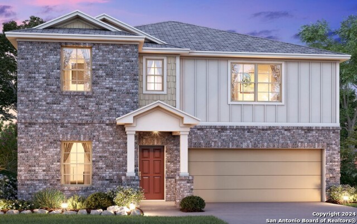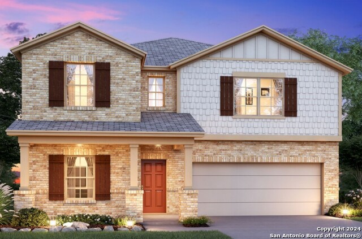2435 Irwin , San Antonio, TX 78222
Property Photos
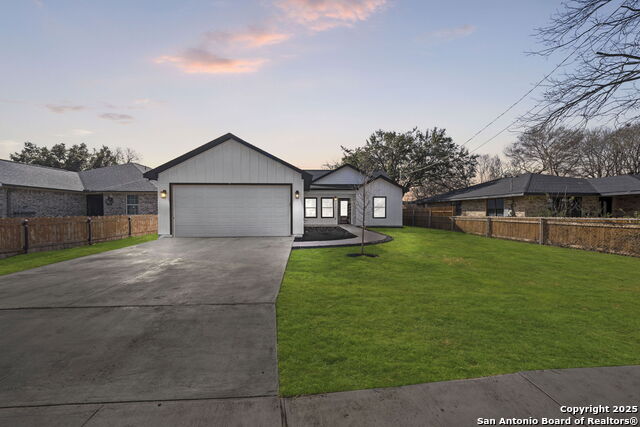
Would you like to sell your home before you purchase this one?
Priced at Only: $315,000
For more Information Call:
Address: 2435 Irwin , San Antonio, TX 78222
Property Location and Similar Properties
- MLS#: 1847894 ( Single Residential )
- Street Address: 2435 Irwin
- Viewed: 8
- Price: $315,000
- Price sqft: $197
- Waterfront: No
- Year Built: 2025
- Bldg sqft: 1600
- Bedrooms: 3
- Total Baths: 2
- Full Baths: 2
- Garage / Parking Spaces: 2
- Days On Market: 22
- Additional Information
- County: BEXAR
- City: San Antonio
- Zipcode: 78222
- Subdivision: Jupe Subdivision
- District: San Antonio I.S.D.
- Elementary School: Hirsch
- Middle School: Davis
- High School: Sam Houston
- Provided by: Vision Real Estate
- Contact: Rene Garcia
- (956) 432-0136

- DMCA Notice
-
DescriptionThis brand new 3 bedroom, 2 bathroom home offers a rare opportunity to own a modern new build in a unique and desirable location. Designed with an open and airy layout, the home features 9 foot ceilings throughout, enhancing the spacious feel, while elegant tray ceilings in select areas add a touch of sophistication. The primary suite provides a private retreat with a luxurious en suite bathroom, perfect for relaxation. Built with high quality craftsmanship and contemporary finishes, this move in ready home combines comfort, style, and convenience all in a setting where new construction is hard to find. Don't miss your chance to make this exceptional home yours schedule a showing today!
Payment Calculator
- Principal & Interest -
- Property Tax $
- Home Insurance $
- HOA Fees $
- Monthly -
Features
Building and Construction
- Builder Name: By Owner
- Construction: New
- Exterior Features: Siding
- Floor: Linoleum
- Foundation: Slab
- Kitchen Length: 13
- Roof: Composition
- Source Sqft: Appsl Dist
School Information
- Elementary School: Hirsch
- High School: Sam Houston
- Middle School: Davis
- School District: San Antonio I.S.D.
Garage and Parking
- Garage Parking: Two Car Garage
Eco-Communities
- Water/Sewer: Water System, Sewer System
Utilities
- Air Conditioning: One Central
- Fireplace: Not Applicable
- Heating Fuel: Electric
- Heating: Central
- Window Coverings: Some Remain
Amenities
- Neighborhood Amenities: None
Finance and Tax Information
- Days On Market: 13
- Home Owners Association Mandatory: None
- Total Tax: 1506.55
Other Features
- Contract: Exclusive Right To Sell
- Instdir: Off of SE I-410 Access, Exit 87 toward Rigsby Ave. Turn left on Irwin Dr.
- Interior Features: One Living Area, Liv/Din Combo, Eat-In Kitchen, Island Kitchen, Utility Room Inside, 1st Floor Lvl/No Steps, High Ceilings, Open Floor Plan, All Bedrooms Downstairs
- Legal Desc Lot: 21
- Legal Description: Ncb 12900 Blk 4 Lot 21 2022-Remains Per Split Per Deed 20210
- Ph To Show: 2102222227
- Possession: Closing/Funding
- Style: One Story, Contemporary
Owner Information
- Owner Lrealreb: No
Similar Properties
Nearby Subdivisions
Agave
Blue Ridge Ranch
Blue Rock Springs
Covington Oaks
Crestlake/foster Meadows
East Central Area
Foster Meadows
Hidden Oasis
Jupe Subdivision
Lakeside
Lakeside Acres
Lakeside-patio
Manor Terrace
Mary Helen
N/a
Peach Grove
Pecan Estates
Pecan Valley
Red Hawk Landing
Republic Creek
Riposa Vita
Sa / Ec Isds Rural Metro
Salado Creek
Southern Hills
Spanish Trails
Spanish Trails Villas
Spanish Trails-unit 1 West
Starlight Homes
Sutton Farms
The Granary Heritage
The Meadows
Thea Meadows
Willow Point

- Antonio Ramirez
- Premier Realty Group
- Mobile: 210.557.7546
- Mobile: 210.557.7546
- tonyramirezrealtorsa@gmail.com



