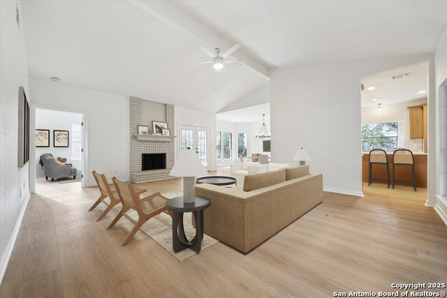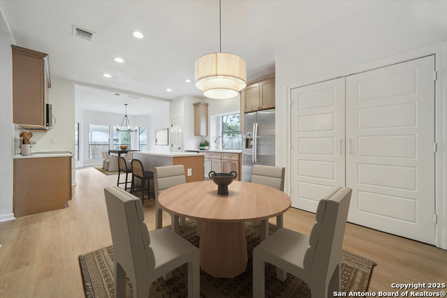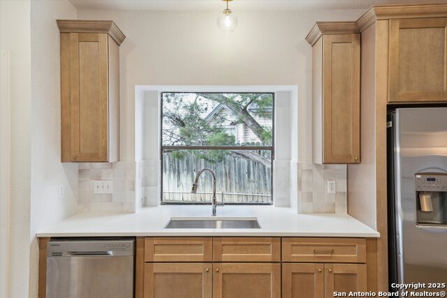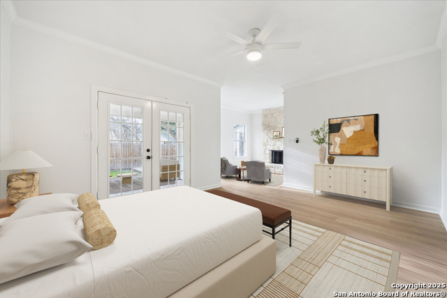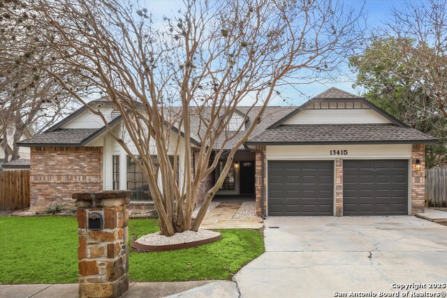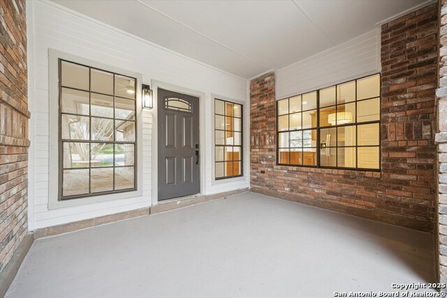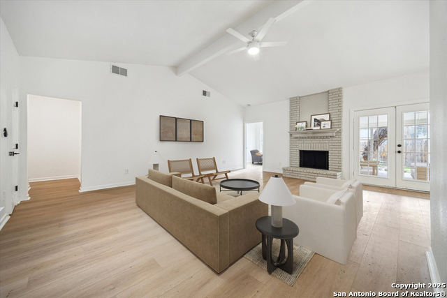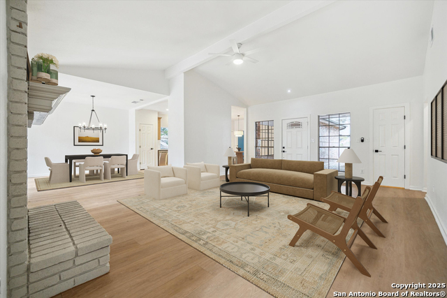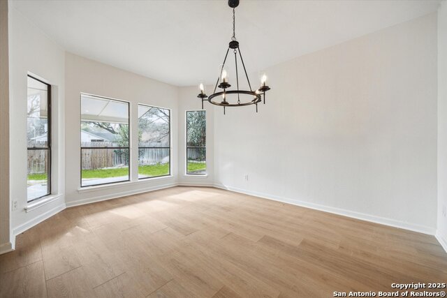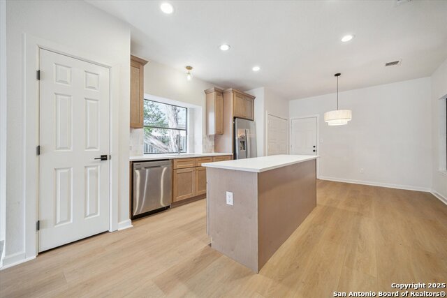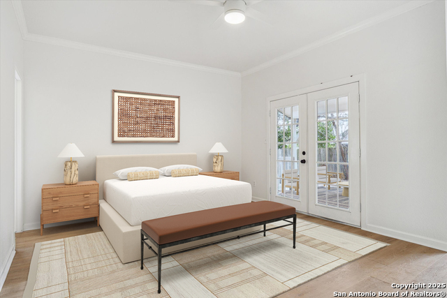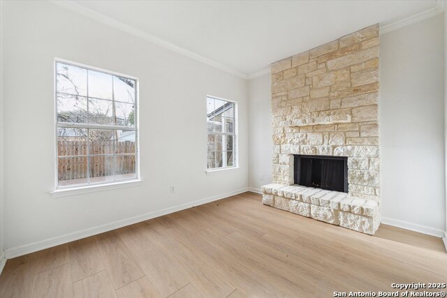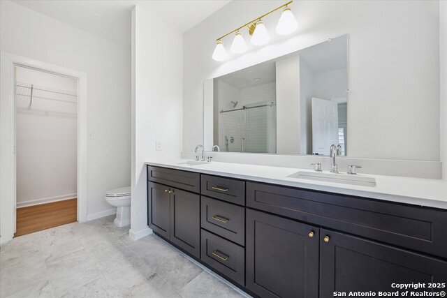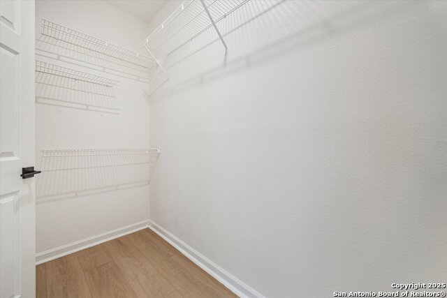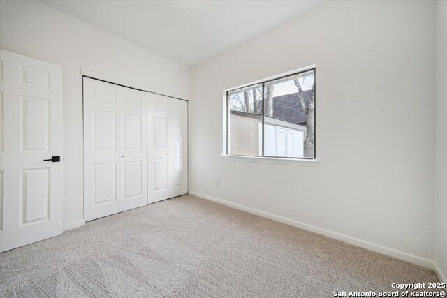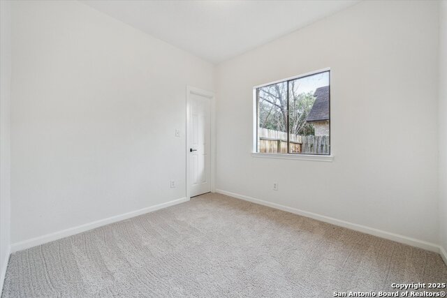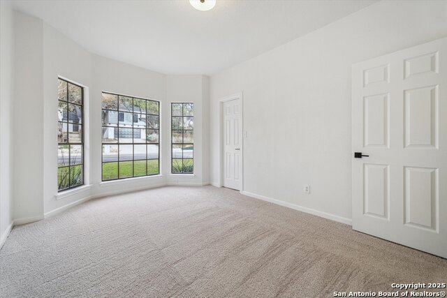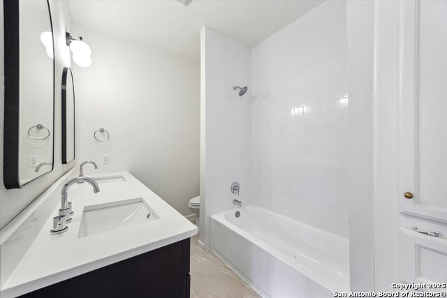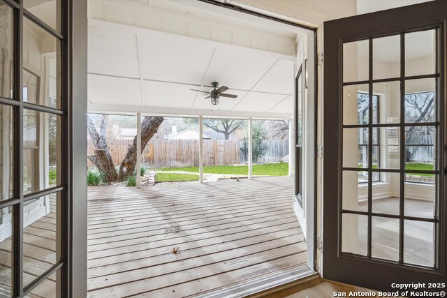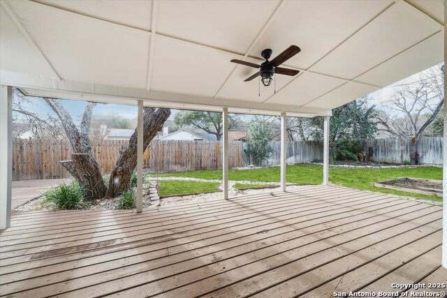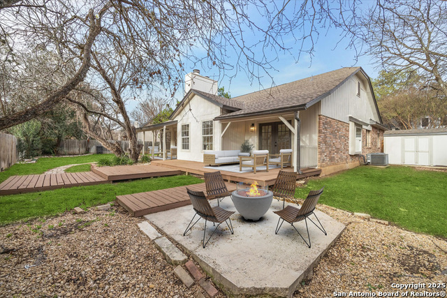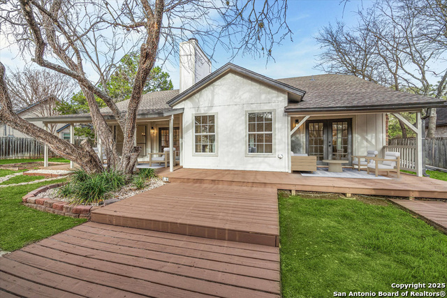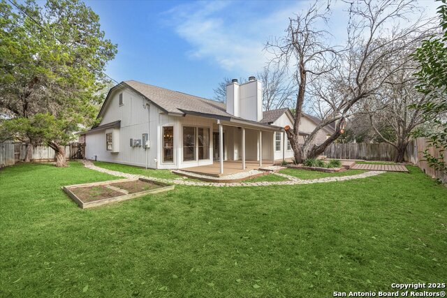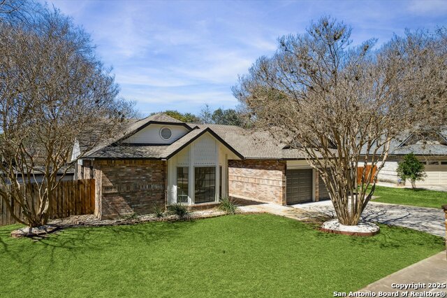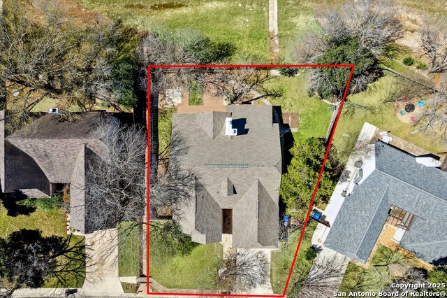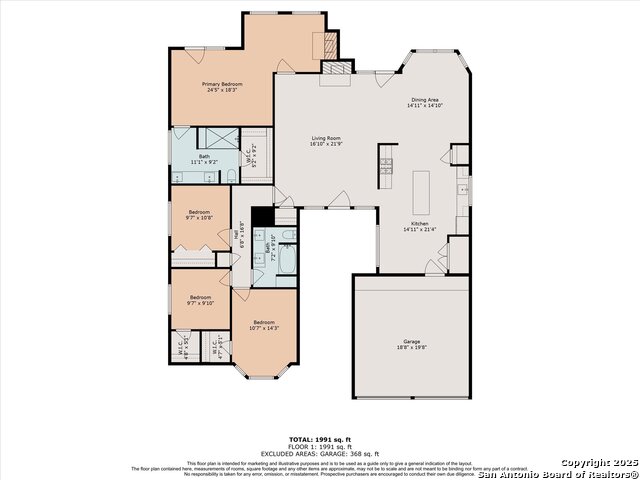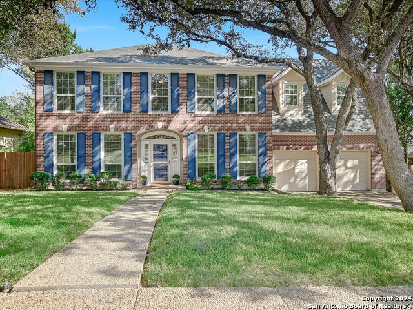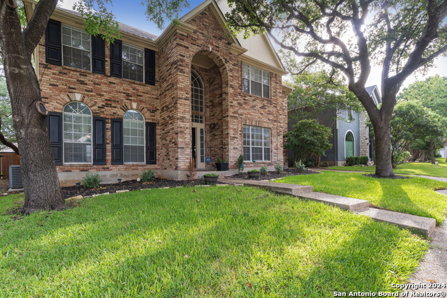13415 Stairock, San Antonio, TX 78248
Property Photos
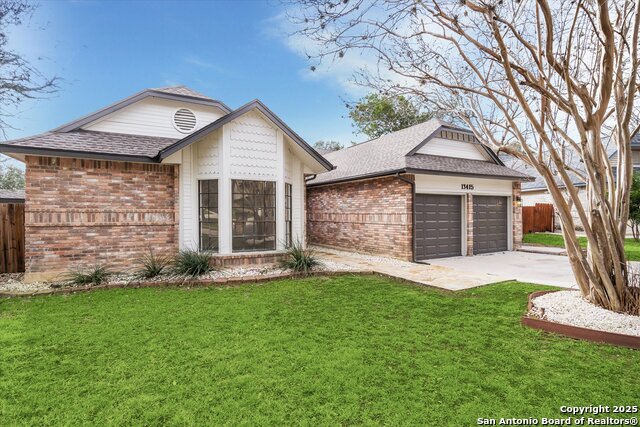
Would you like to sell your home before you purchase this one?
Priced at Only: $489,900
For more Information Call:
Address: 13415 Stairock, San Antonio, TX 78248
Property Location and Similar Properties
- MLS#: 1847849 ( Single Residential )
- Street Address: 13415 Stairock
- Viewed: 17
- Price: $489,900
- Price sqft: $232
- Waterfront: No
- Year Built: 1984
- Bldg sqft: 2113
- Bedrooms: 4
- Total Baths: 2
- Full Baths: 2
- Garage / Parking Spaces: 2
- Days On Market: 51
- Additional Information
- County: BEXAR
- City: San Antonio
- Zipcode: 78248
- Subdivision: Churchill Forest
- District: North East I.S.D
- Elementary School: Huebner
- Middle School: Eisenhower
- High School: Churchill
- Provided by: Hance Realty
- Contact: Jody Fitzgerald
- (210) 269-0754

- DMCA Notice
-
Description*SELLER IS OFFERING BUYER CONCESSIONS WITH A COMPETITIVE OFFER* Your next chapter awaits you in this tastefully updated retreat that perfectly blends modern style with warm, inviting charm. This 4 bed, 2 bath, 1 story home nestled on a greenbelt lot on a cul de sac street has been fully reimagined. Step inside and be greeted by an abundance of natural light pouring through large windows, illuminating the open concept living space designed for both private relaxation and stylish gatherings. The heart of this home is undoubtedly the fully updated kitchen, complete with sleek quartz countertops, brand new cabinets, appliances, and flooring. Like the kitchen, the bathrooms have been completely replaced, showcasing modern finishes and fixtures that transform your daily routine into a spa like experience. The floor to ceiling brick and stone fireplaces are the centerpieces of both the living & master suite areas, and are the perfect spot to gather with loved ones on cooler evenings, or curl up for movie night in. The chic fixtures and hardware throughout the home elevate each space, creating an inviting atmosphere that your family and friends will love. The beauty of this home extends beyond the interiors: step outside to discover a large yard begging for summer barbecues and outdoor fun. The expansive deck is perfect for dining in the fresh air or lounging in the sun, while the covered patio provides a shady escape ideal for enjoying those warm evenings with a good book or a glass of wine. Located in the desirable Churchill Forest neighborhood, you'll enjoy convenient access to nearby parks, schools, shopping, and dining. Your new home is just a showing away!
Payment Calculator
- Principal & Interest -
- Property Tax $
- Home Insurance $
- HOA Fees $
- Monthly -
Features
Building and Construction
- Apprx Age: 41
- Builder Name: Unknown
- Construction: Pre-Owned
- Exterior Features: Brick, Siding
- Floor: Carpeting, Ceramic Tile, Vinyl
- Foundation: Slab
- Kitchen Length: 15
- Roof: Composition
- Source Sqft: Appsl Dist
Land Information
- Lot Improvements: Street Paved, Curbs, Sidewalks, Streetlights, Asphalt
School Information
- Elementary School: Huebner
- High School: Churchill
- Middle School: Eisenhower
- School District: North East I.S.D
Garage and Parking
- Garage Parking: Two Car Garage, Attached
Eco-Communities
- Water/Sewer: Water System, Sewer System, City
Utilities
- Air Conditioning: One Central
- Fireplace: One
- Heating Fuel: Electric
- Heating: Central
- Recent Rehab: Yes
- Utility Supplier Elec: CPS ENERGY
- Utility Supplier Sewer: SAWS
- Utility Supplier Water: SAWS
- Window Coverings: None Remain
Amenities
- Neighborhood Amenities: Pool, Tennis, Jogging Trails, Basketball Court
Finance and Tax Information
- Days On Market: 40
- Home Owners Association Fee: 224
- Home Owners Association Frequency: Annually
- Home Owners Association Mandatory: Mandatory
- Home Owners Association Name: CHURCHILL FOREST HOMEOWNER'S ASSOCIATION
- Total Tax: 8113.68
Rental Information
- Currently Being Leased: No
Other Features
- Contract: Exclusive Right To Sell
- Instdir: From 1604: NW Military exit, right on NW Military, left on Wurzbach Pkwy, left on Blanco, left on Longfield, right on Stairock From 410: Blanco exit, left on Blanco, left on Longfield, Right on Stairock, house on left
- Interior Features: One Living Area, Separate Dining Room, Eat-In Kitchen, Two Eating Areas, Island Kitchen, 1st Floor Lvl/No Steps, High Ceilings, Open Floor Plan, All Bedrooms Downstairs, Laundry Main Level, Walk in Closets
- Legal Desc Lot: 34
- Legal Description: Ncb 17061 Blk 1 Lot 34
- Occupancy: Vacant
- Ph To Show: 210-222-2227
- Possession: Closing/Funding
- Style: One Story
- Views: 17
Owner Information
- Owner Lrealreb: Yes
Similar Properties
Nearby Subdivisions
Bitters Point Villas
Blanco Bluffs
Blanco Woods
Brookwood
Canyon Creek Bluff
Churchill Estates
Churchill Forest
Deer Hollow
Deerfield
Edgewater
Hollow At Inwood
Huebner Village
Inwood
Inwood Forest
Oakwood
Regency Park
Regency Park Ne
Rosewood Gardens
The Fountains At Dee
The Heights Ii
The Reserve @ Deerfield
The Ridge At Deerfield
The Sentinels
The Village At Inwood
The Waters At Deerfield
Woods Of Deerfield

- Antonio Ramirez
- Premier Realty Group
- Mobile: 210.557.7546
- Mobile: 210.557.7546
- tonyramirezrealtorsa@gmail.com



