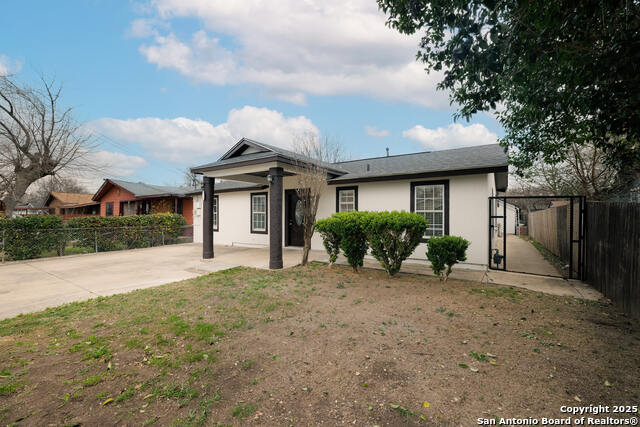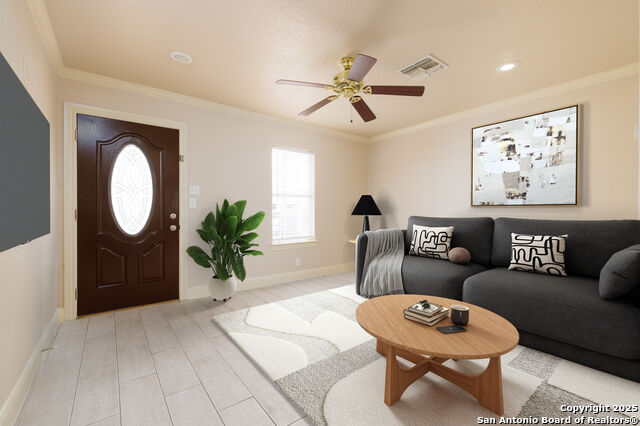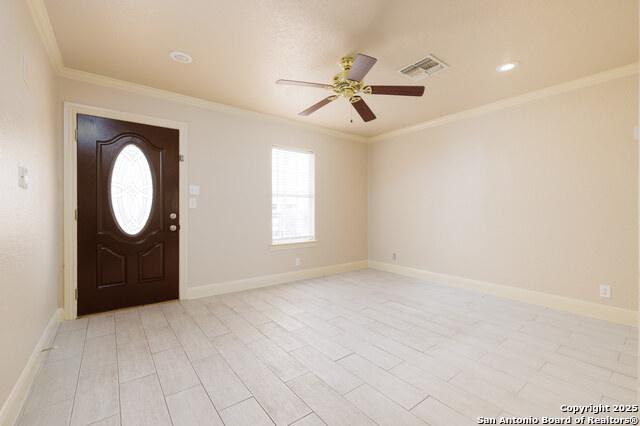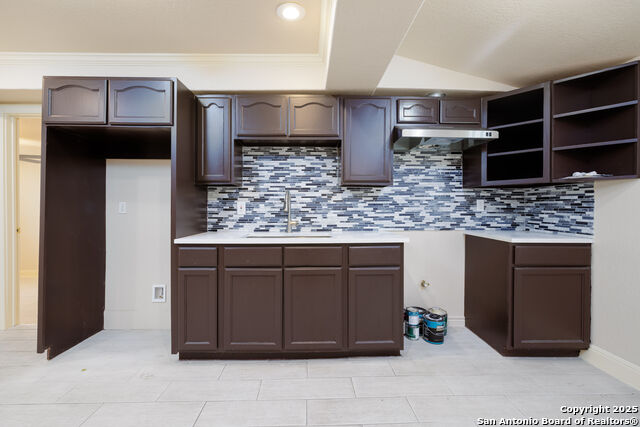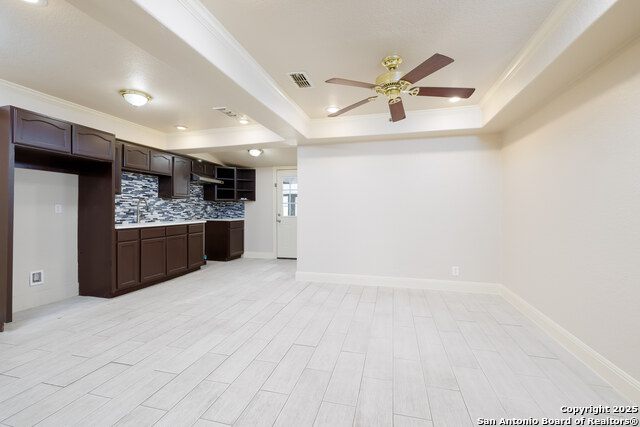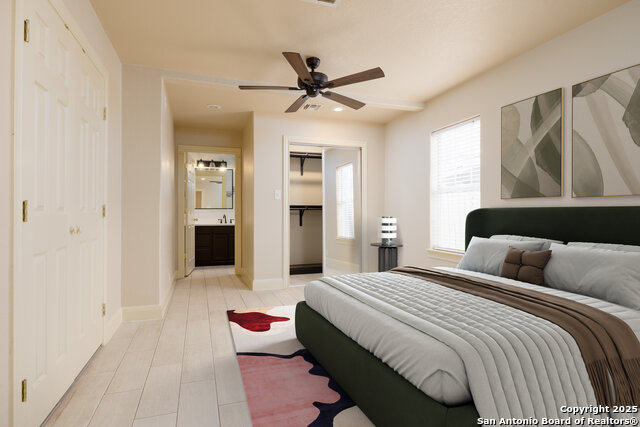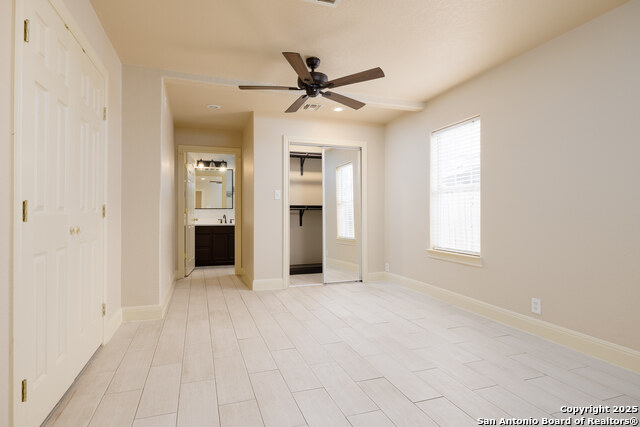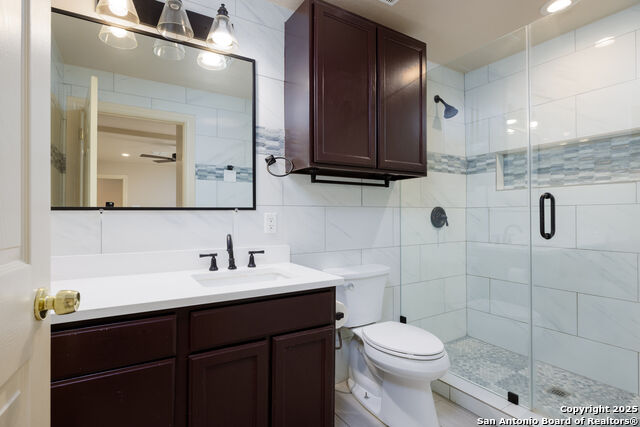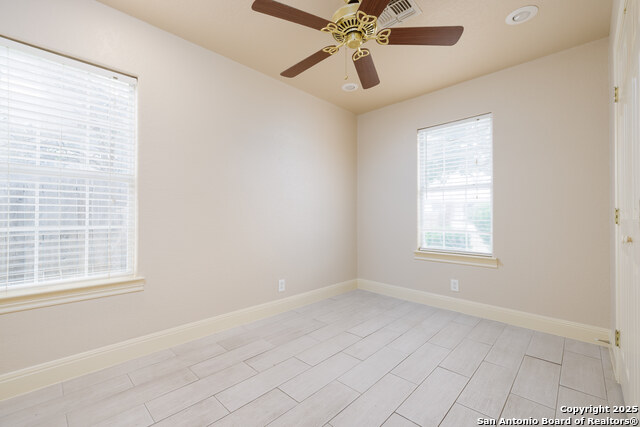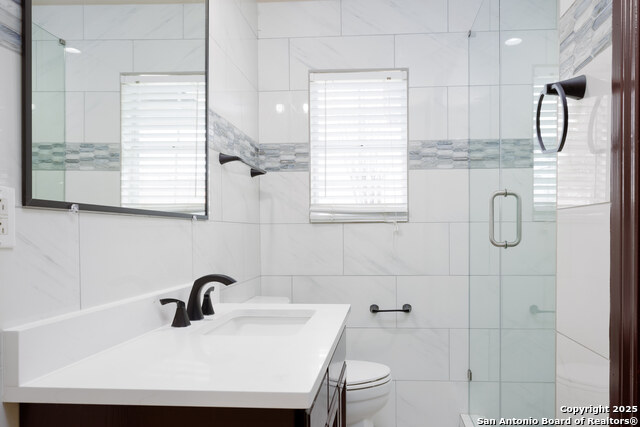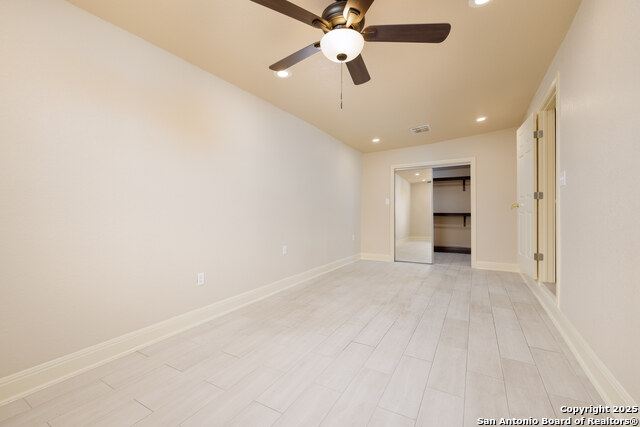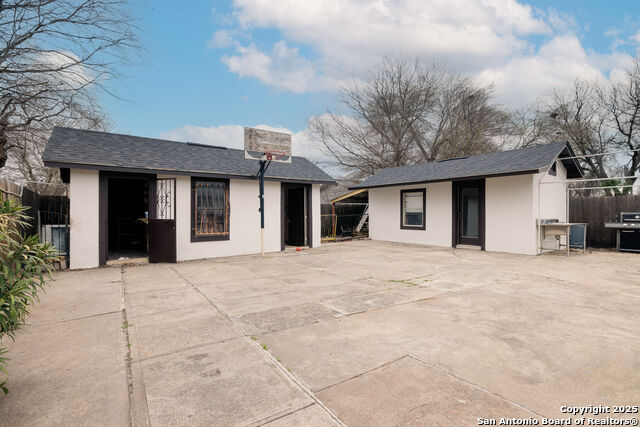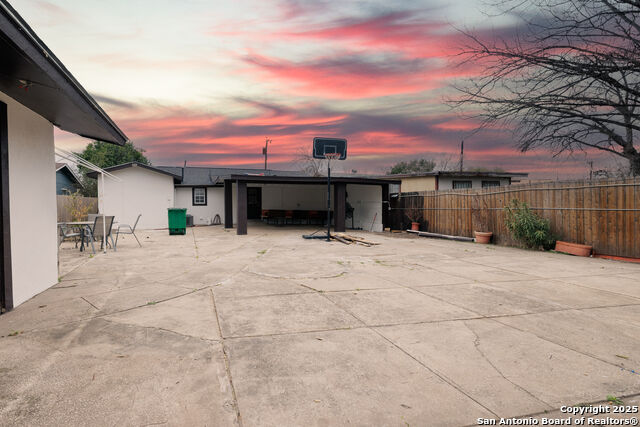2134 Barney Ave, San Antonio, TX 78237
Property Photos
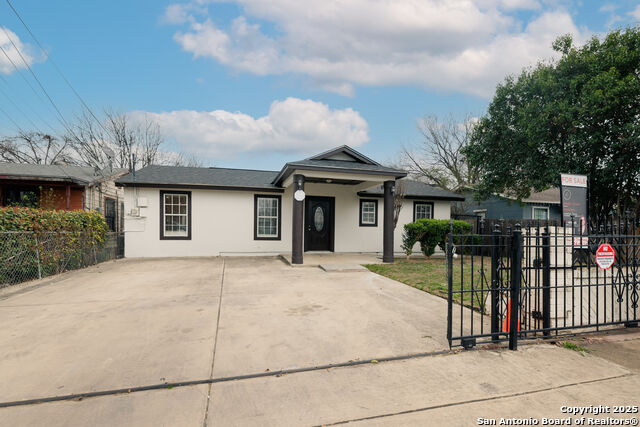
Would you like to sell your home before you purchase this one?
Priced at Only: $219,999
For more Information Call:
Address: 2134 Barney Ave, San Antonio, TX 78237
Property Location and Similar Properties
- MLS#: 1847838 ( Single Residential )
- Street Address: 2134 Barney Ave
- Viewed: 75
- Price: $219,999
- Price sqft: $87
- Waterfront: No
- Year Built: 1962
- Bldg sqft: 2531
- Bedrooms: 3
- Total Baths: 2
- Full Baths: 2
- Garage / Parking Spaces: 1
- Days On Market: 82
- Additional Information
- County: BEXAR
- City: San Antonio
- Zipcode: 78237
- Subdivision: South Gardendale (ed)
- District: Edgewood I.S.D
- Elementary School: Winston
- Middle School: Brentwood
- High School: John F Kennedy
- Provided by: White Line Realty LLC
- Contact: Jennifer Trevino
- (210) 274-6114

- DMCA Notice
-
DescriptionDEAL, DEAL, DEAL! Don't wait, take advantage of this amazing deal, Price drop by $8,999 and **Seller Paying $5K in Closing Cost** Looking for a man cave, work room, storage and a large back yard? This home is it. This home features many upgrades with an open floor plan, flooring throughout, a kitchen to entertain and host your guest. Both bathrooms are beautifully upgraded with class. Perfect home to raise your family. Make this home yours! Must come see. Easy access to HWY 90. HWY 151,. Close to many great restaurants, schools and grocery store.** Please verify square footage per rooms as they may vary.
Payment Calculator
- Principal & Interest -
- Property Tax $
- Home Insurance $
- HOA Fees $
- Monthly -
Features
Building and Construction
- Apprx Age: 63
- Builder Name: Unknown
- Construction: Pre-Owned
- Exterior Features: Stucco
- Floor: Ceramic Tile, Laminate
- Foundation: Slab
- Kitchen Length: 15
- Roof: Composition
- Source Sqft: Appsl Dist
School Information
- Elementary School: Winston
- High School: John F Kennedy
- Middle School: Brentwood
- School District: Edgewood I.S.D
Garage and Parking
- Garage Parking: None/Not Applicable
Eco-Communities
- Water/Sewer: City
Utilities
- Air Conditioning: One Central
- Fireplace: Not Applicable
- Heating Fuel: Electric
- Heating: Central
- Window Coverings: All Remain
Amenities
- Neighborhood Amenities: None
Finance and Tax Information
- Days On Market: 53
- Home Owners Association Mandatory: None
- Total Tax: 4610
Rental Information
- Currently Being Leased: No
Other Features
- Block: 20
- Contract: Exclusive Right To Sell
- Instdir: From Hwy 90 take SW 36th St south, turn left on SW 34th Street, right on Growdon Rd, left on Barney Ave. House is at left end of the street with black front gate.
- Interior Features: One Living Area, Eat-In Kitchen, Shop, Utility Room Inside, Open Floor Plan, Cable TV Available, High Speed Internet, Laundry in Closet, Telephone
- Legal Desc Lot: 28
- Legal Description: NCB 11353 BLK 20 LOT 28
- Occupancy: Vacant
- Ph To Show: 18007469464
- Possession: Closing/Funding
- Style: One Story
- Views: 75
Owner Information
- Owner Lrealreb: No
Nearby Subdivisions
Edgewood
Fortuna
Gardendale
Gardendale Area 8
Gardendale Area 8 Ed
Gardendaloe Area 8 Ed
Lackland Terrace
Las Palmas
Loma Area
Loma Area 1a Ed
Loma Area 2 Ed
Los Jardines
Los Jardines Area
Los Jardines Area 4 (ed)
Mission Heights
N/a
North Gardendale
Prospect Area 3 Ed
Prosperity/villa Corona Ed
South Gardendale (ed)
West Lawn Area 5
Westlawn

- Antonio Ramirez
- Premier Realty Group
- Mobile: 210.557.7546
- Mobile: 210.557.7546
- tonyramirezrealtorsa@gmail.com



