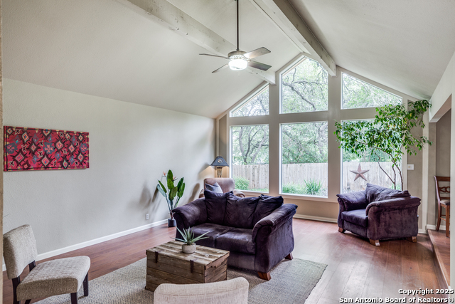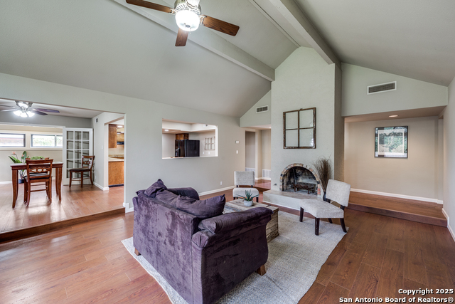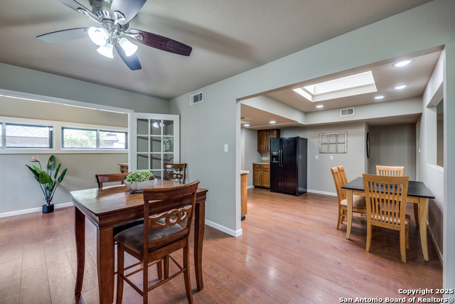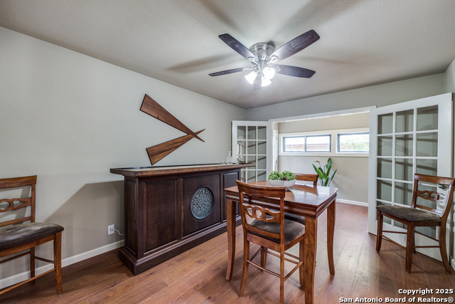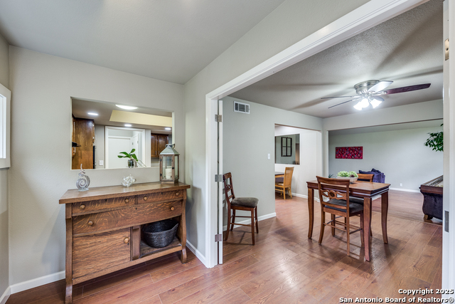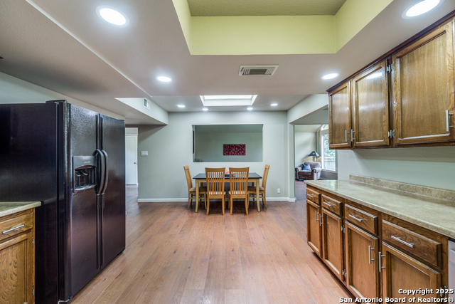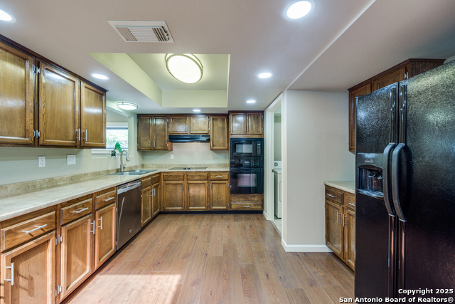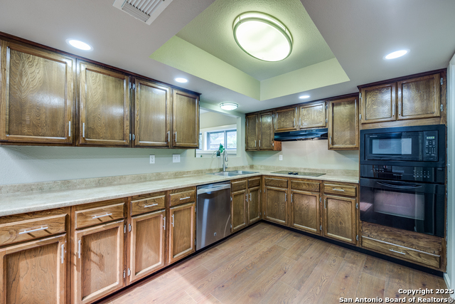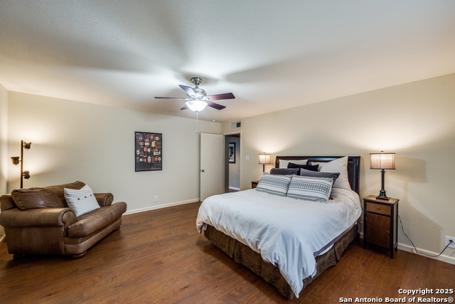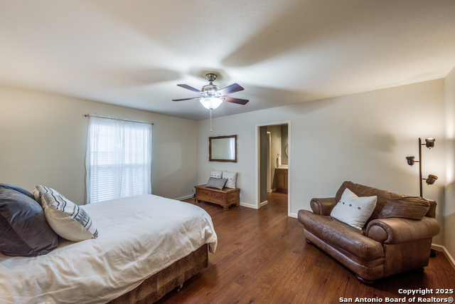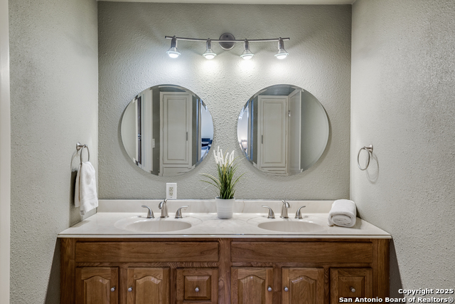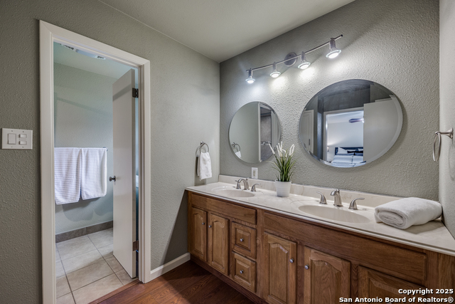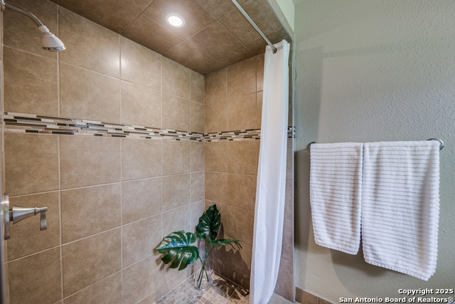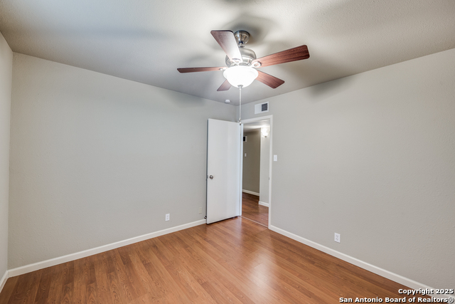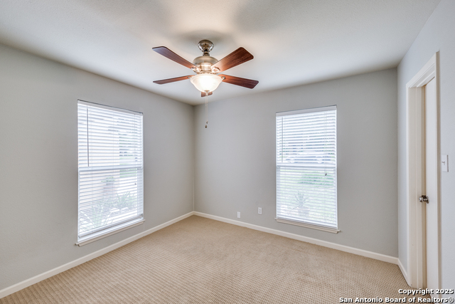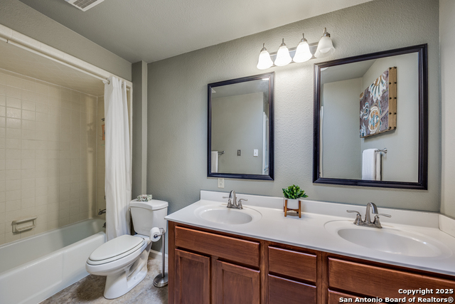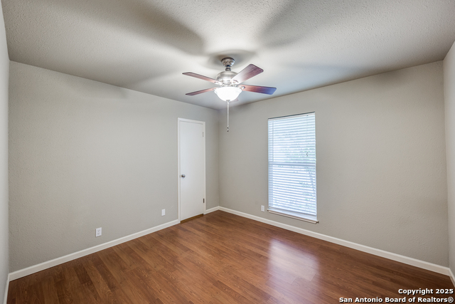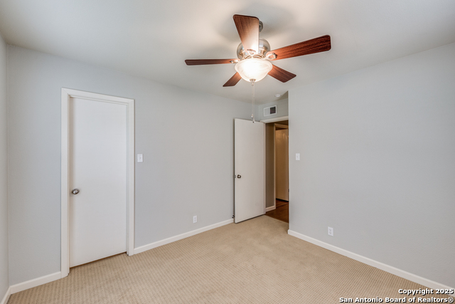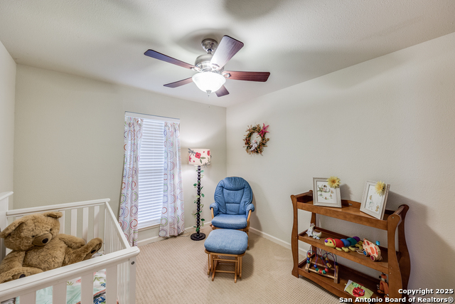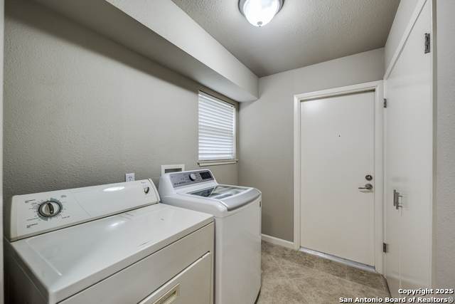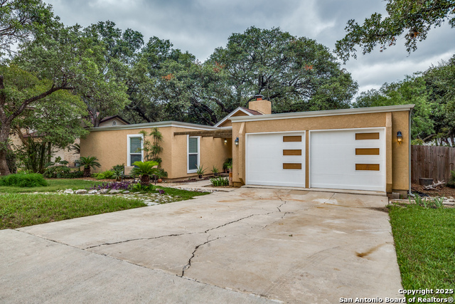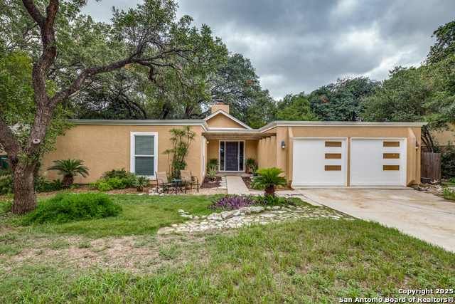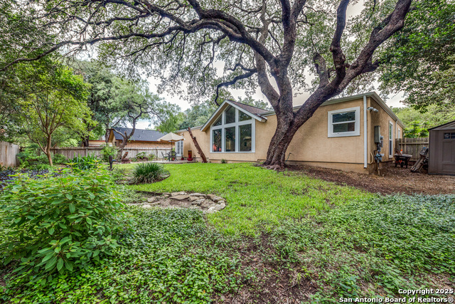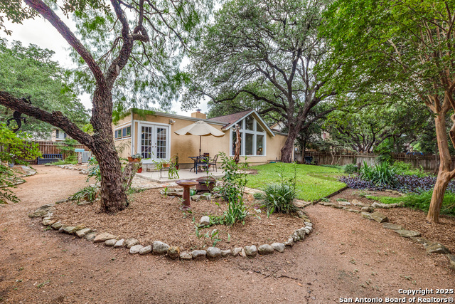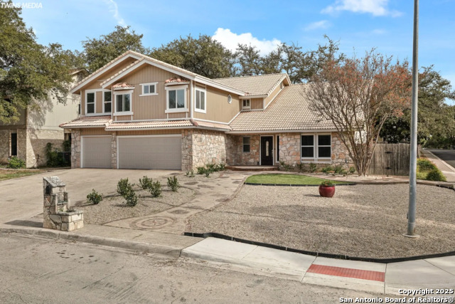15615 Big Trail, San Antonio, TX 78232
Property Photos
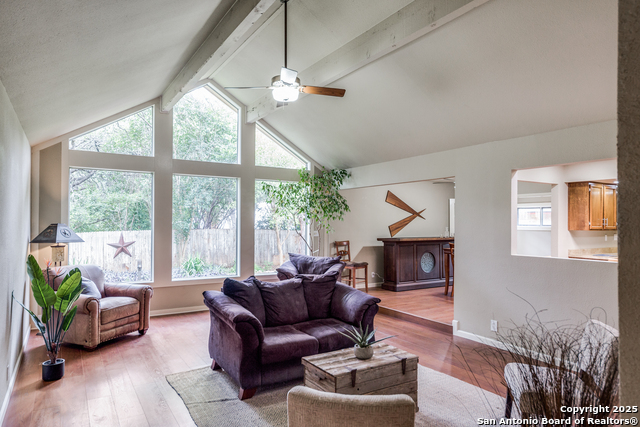
Would you like to sell your home before you purchase this one?
Priced at Only: $425,000
For more Information Call:
Address: 15615 Big Trail, San Antonio, TX 78232
Property Location and Similar Properties
- MLS#: 1847835 ( Single Residential )
- Street Address: 15615 Big Trail
- Viewed: 10
- Price: $425,000
- Price sqft: $192
- Waterfront: No
- Year Built: 1975
- Bldg sqft: 2216
- Bedrooms: 4
- Total Baths: 2
- Full Baths: 2
- Garage / Parking Spaces: 2
- Days On Market: 31
- Additional Information
- County: BEXAR
- City: San Antonio
- Zipcode: 78232
- Subdivision: Hidden Forest
- District: North East I.S.D
- Elementary School: Hidden Forest
- Middle School: Bradley
- High School: Churchill
- Provided by: SB Realty
- Contact: Carol Sudy
- (210) 884-6429

- DMCA Notice
-
DescriptionTHIS HOME IS READY TO MOVE IN JUST ADD YOUR CLOTHES! Discover this light filled, impeccably maintained one story home in the highly desirable Hidden Forest neighborhood. Boasting 2,216 sq ft of comfortable living space, this unique 4 bedroom, 2 bathroom residence perfectly blends style with functionality. Step inside to an expansive living room, where soaring ceilings, a cozy fireplace, and a stunning wall of windows bathe the space in natural light while offering picturesque views of the backyard. The adjacent dining room with its convenient butler's ante room flows seamlessly into the outdoor patio, creating an ideal setting for entertaining. The large, eat in kitchen overlooks the living room, providing an open yet intimate space for family gatherings. Quality hard surface flooring enhances the main living areas, kitchen, master suite, and one additional bedroom, while the other two bedrooms feature plush carpeting for added comfort. Outside, enjoy Texas style landscaping that creates a low maintenance outdoor oasis perfect for relaxation or play. Hidden Forest residents also benefit from a wealth of amenities including a sparkling swimming pool, tennis and pickleball courts, sand volleyball, and a clubhouse. Located in North Central with easy access to major highways (1604, 281, and 410), this exceptional home isn't just a property it's a lifestyle. Schedule your private tour today and experience it for yourself!
Payment Calculator
- Principal & Interest -
- Property Tax $
- Home Insurance $
- HOA Fees $
- Monthly -
Features
Building and Construction
- Apprx Age: 50
- Builder Name: UNK
- Construction: Pre-Owned
- Exterior Features: Stucco
- Floor: Carpeting, Vinyl, Laminate
- Foundation: Slab
- Kitchen Length: 20
- Roof: Composition, Flat
- Source Sqft: Appsl Dist
Land Information
- Lot Improvements: Street Paved, Curbs, Sidewalks, Streetlights
School Information
- Elementary School: Hidden Forest
- High School: Churchill
- Middle School: Bradley
- School District: North East I.S.D
Garage and Parking
- Garage Parking: Two Car Garage
Eco-Communities
- Water/Sewer: Sewer System
Utilities
- Air Conditioning: One Central
- Fireplace: One
- Heating Fuel: Natural Gas
- Heating: Central
- Utility Supplier Elec: CPS
- Utility Supplier Gas: CPS
- Utility Supplier Grbge: SAWS
- Utility Supplier Other: SPECTR/GOOGL
- Utility Supplier Sewer: SAWS
- Utility Supplier Water: SAWS
- Window Coverings: Some Remain
Amenities
- Neighborhood Amenities: Pool, Tennis, Clubhouse, Park/Playground, Sports Court, BBQ/Grill, Basketball Court, Volleyball Court, Other - See Remarks
Finance and Tax Information
- Days On Market: 204
- Home Owners Association Fee: 436
- Home Owners Association Frequency: Annually
- Home Owners Association Mandatory: Mandatory
- Home Owners Association Name: HIDDEN FOREST HOME OWNERS ASSOC
- Total Tax: 9131.89
Rental Information
- Currently Being Leased: No
Other Features
- Contract: Exclusive Right To Sell
- Instdir: From W. Bitters on to Partridge Trail, turn left on Sugar Pine, right onto Big Trail. HOME IS ON THE LEFT.
- Interior Features: One Living Area, Separate Dining Room, Eat-In Kitchen, Utility Room Inside, High Ceilings, Open Floor Plan, Skylights, Cable TV Available, Laundry Main Level, Walk in Closets
- Legal Description: NCB 17709 BLK 5 LOT 5
- Occupancy: Vacant
- Ph To Show: 2102222227
- Possession: Closing/Funding
- Style: One Story
- Views: 10
Owner Information
- Owner Lrealreb: No
Similar Properties
Nearby Subdivisions
Abor At Blossom Hillsfrom Jone
Blossom Hills
Brook Hollow
Burning Tree
Canyon Oaks
Canyon Oaks Estates
Canyon Parke
Canyon View
Gardens At Brookholl
Gardens Of Oak Hollo
Gold Canyon
Heritage Estates
Heritage Oaks
Heritage Park Estate
Hidden Forest
Hill Country Village
Hollow Oaks
Hollow Oaks Ne
Hollywood Park
Kentwood Manor
Liberty Hill
Mission Ridge
Oak Hollow
Oak Hollow Estates
Oak Hollow Estates Ne
Oak Hollow Park
Oakhaven Heights
Pallatium Villas
Reserve At Thousand Oaks
San Pedro Hills
Scattered Oaks
Shady Oaks
The Bluffs Of Henderson
The Courtyard
Thousand Oaks
Thousand Oaks/scatt. Oak
Whisper Hollow

- Antonio Ramirez
- Premier Realty Group
- Mobile: 210.557.7546
- Mobile: 210.557.7546
- tonyramirezrealtorsa@gmail.com



