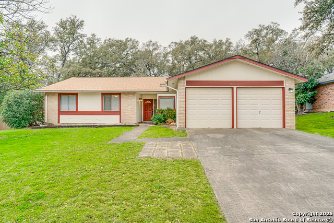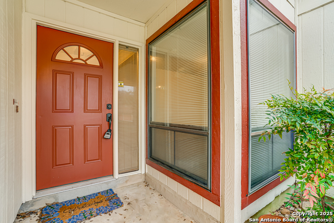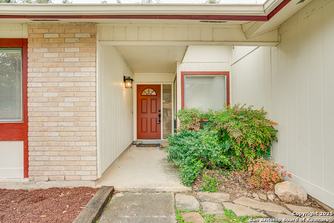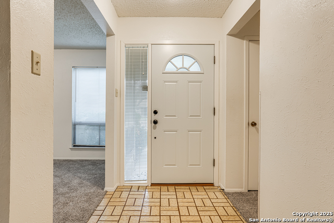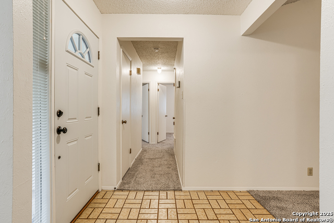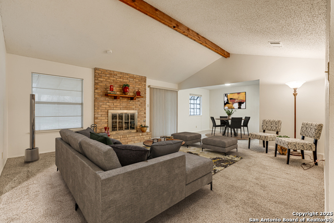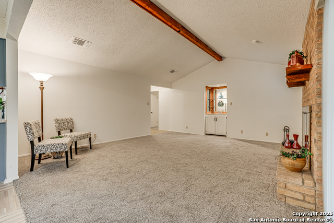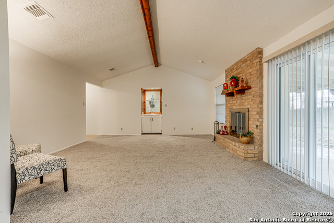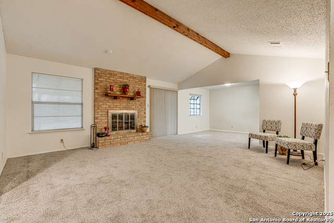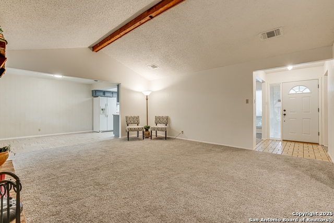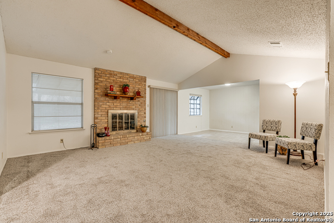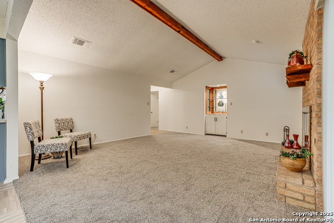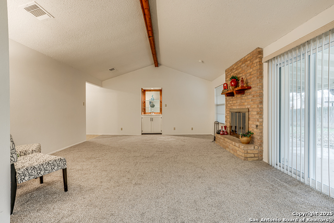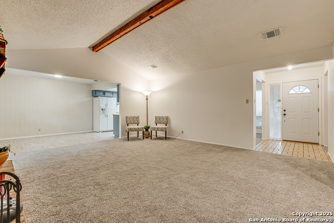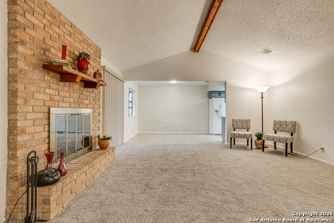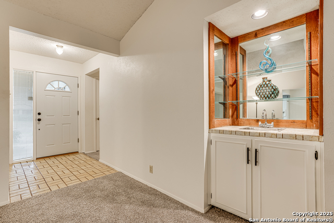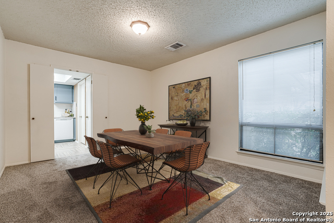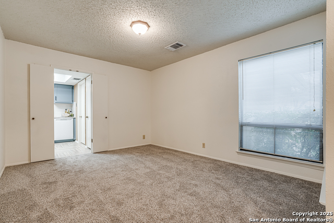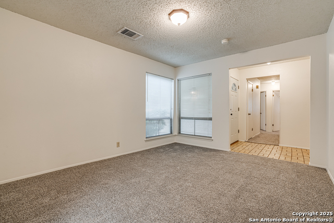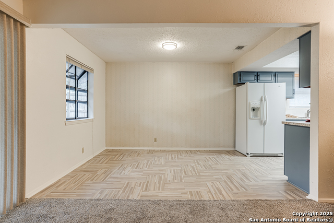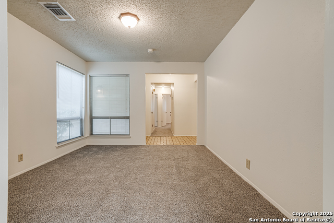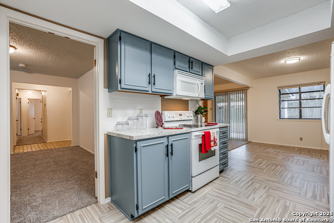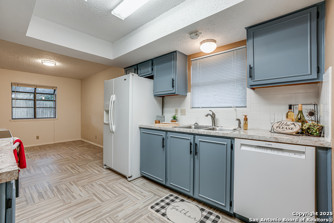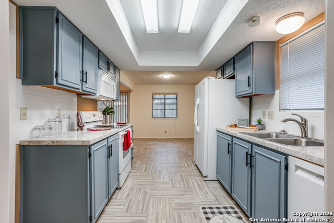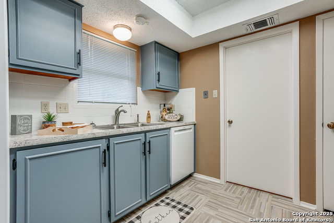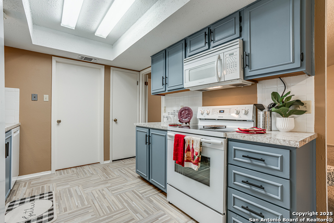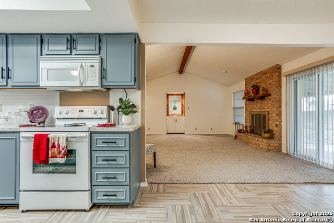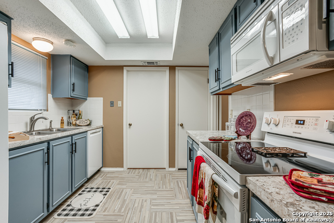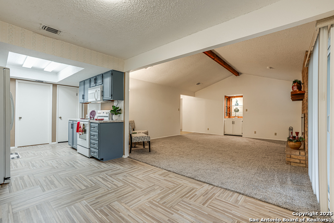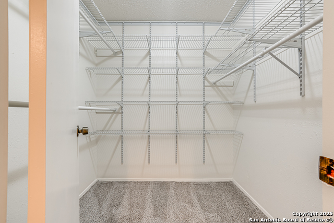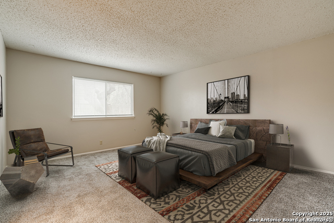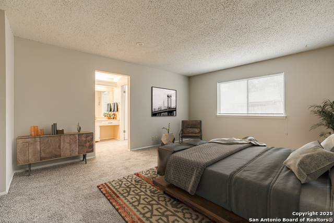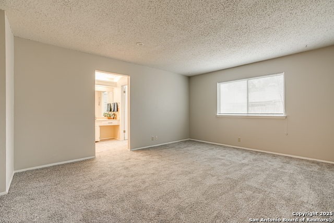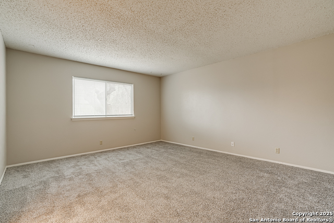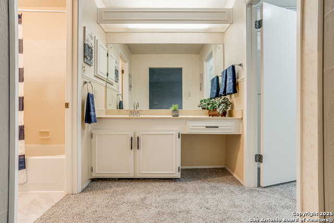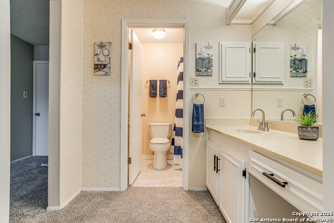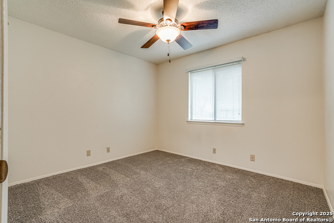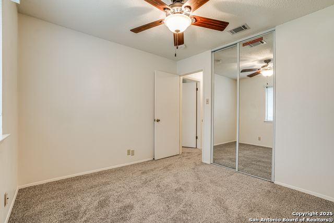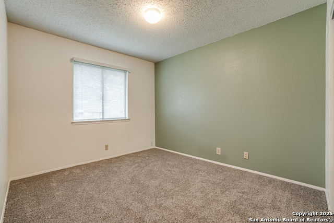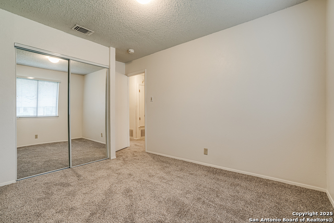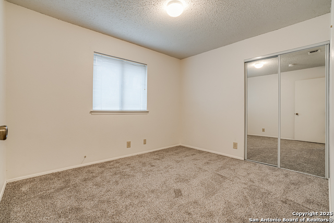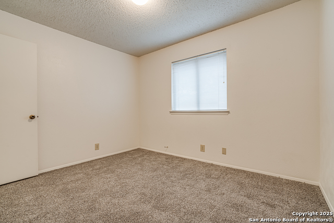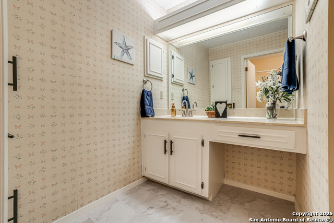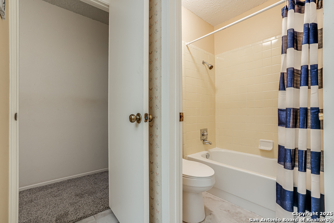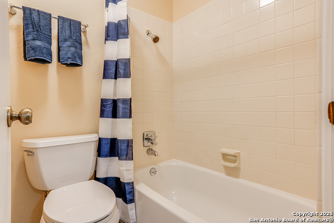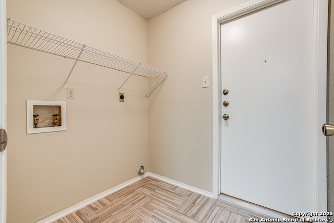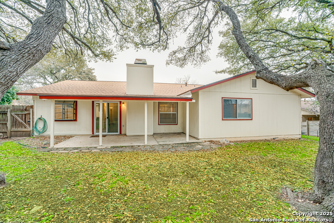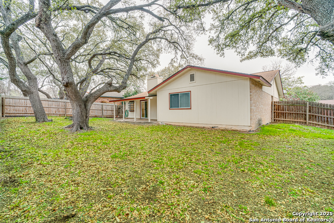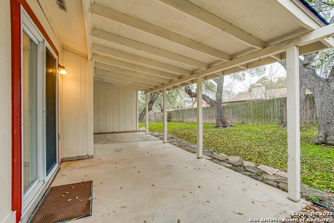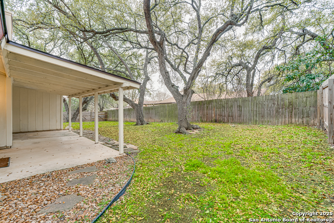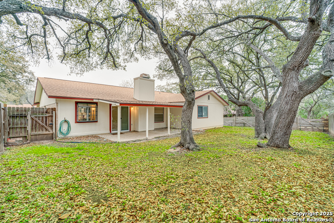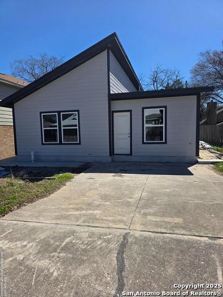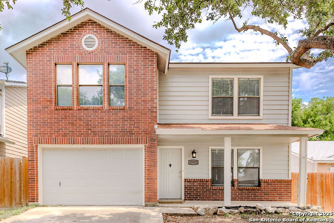16007 Timberway, San Antonio, TX 78247
Property Photos
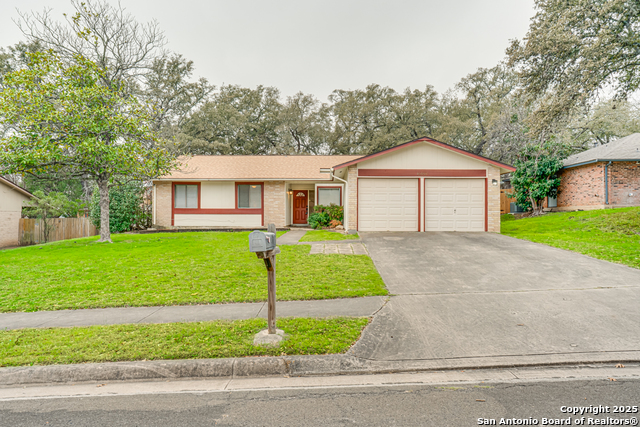
Would you like to sell your home before you purchase this one?
Priced at Only: $279,900
For more Information Call:
Address: 16007 Timberway, San Antonio, TX 78247
Property Location and Similar Properties
- MLS#: 1847773 ( Single Residential )
- Street Address: 16007 Timberway
- Viewed: 22
- Price: $279,900
- Price sqft: $152
- Waterfront: No
- Year Built: 1977
- Bldg sqft: 1843
- Bedrooms: 4
- Total Baths: 2
- Full Baths: 2
- Garage / Parking Spaces: 2
- Days On Market: 84
- Additional Information
- County: BEXAR
- City: San Antonio
- Zipcode: 78247
- Subdivision: High Country
- Elementary School: Fox Run
- Middle School: Wood
- High School: Madison
- Provided by: Keller Williams Heritage
- Contact: Leticia Zepeda
- (210) 417-7244

- DMCA Notice
-
DescriptionWelcome to your ideal retreat in High Country Estates! This exquisite 4 bedroom, 2 bath home shines with brand new carpet and fresh paint, creating a light filled, inviting vibe. Host friends in the spacious living room, where soaring high ceilings and a striking brick fireplace flow effortlessly into the cozy breakfast nook. The sleek, modern kitchen is a chef's delight, featuring a full suite of matching appliances refrigerator, stove range, microwave, and dishwasher for effortless meal prep. Outside, a sprawling backyard with a covered patio beckons for gatherings or quiet relaxation. Nestled on the northeast side, this home offers top notch schools, quick access to 1604, and convenient shopping nearby. Priced to move, this move in ready treasure won't last book your tour today!
Payment Calculator
- Principal & Interest -
- Property Tax $
- Home Insurance $
- HOA Fees $
- Monthly -
Features
Building and Construction
- Apprx Age: 48
- Builder Name: Unknown
- Construction: Pre-Owned
- Exterior Features: Siding, Cement Fiber
- Floor: Carpeting, Vinyl, Laminate
- Foundation: Slab
- Roof: Composition
- Source Sqft: Appsl Dist
School Information
- Elementary School: Fox Run
- High School: Madison
- Middle School: Wood
Garage and Parking
- Garage Parking: Two Car Garage
Eco-Communities
- Water/Sewer: Water System, Sewer System
Utilities
- Air Conditioning: One Central
- Fireplace: One
- Heating Fuel: Natural Gas
- Heating: Central
- Window Coverings: All Remain
Amenities
- Neighborhood Amenities: Jogging Trails
Finance and Tax Information
- Days On Market: 81
- Home Owners Association Mandatory: None
- Total Tax: 6546.26
Other Features
- Block: 14
- Contract: Exclusive Right To Sell
- Instdir: Judson Rd to Pine Country to Timberway
- Interior Features: One Living Area, Separate Dining Room, Study/Library, Utility Room Inside, 1st Floor Lvl/No Steps
- Legal Description: NCB 16407 BLK 14 LOT 9
- Occupancy: Vacant
- Ph To Show: 2102222227
- Possession: Closing/Funding
- Style: One Story
- Views: 22
Owner Information
- Owner Lrealreb: No
Similar Properties
Nearby Subdivisions
Autry Pond
Ave Homes Subd
Blossom Park
Briarwick
Brookstone
Burning Tree
Burning Wood
Burning Wood (common)
Burning Wood/meadowwood
Burningwood/meadowwood
Cedar Grove
Comanche Ridge
Eden
Eden Roc
Eden Rock
Eden/seven Oaks
Emerald Pointe
Fall Creek
Fox Run
Green Mt. Rd Sub Ne
Green Spring Valley
High Country
High Country Estates
High Country Gdn Homes
High Country Ranch
Hunters Mill
Knollcreek
Knollcreek (common)/knoll Cree
Legacy Oaks
Long Creek
Longs Creek
Morning Glen
Mustang Oaks
Northeast Metro Ac#2
Oak Ridge Village
Oakview Heights
Park Hill Commons
Pheasant Ridge
Preston Hollow
Ranchland Hills
Redland Oaks
Redland Ranch
Redland Springs
Seven Oaks
Spg Ck For/wood Ck Patio
Spring Creek
Spring Creek Forest
St. James Place
Steubing Ranch
Stoneridge
Thousand Oaks Forest
Villas At Redland Ra
Vista

- Antonio Ramirez
- Premier Realty Group
- Mobile: 210.557.7546
- Mobile: 210.557.7546
- tonyramirezrealtorsa@gmail.com



