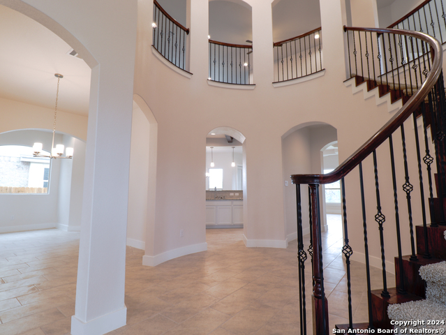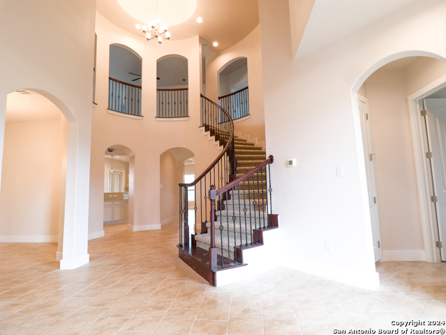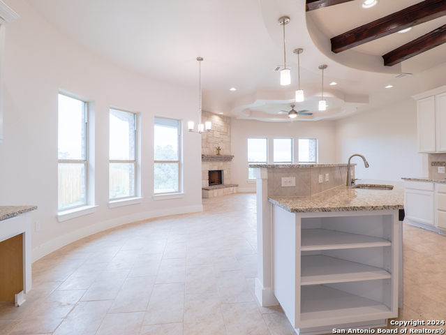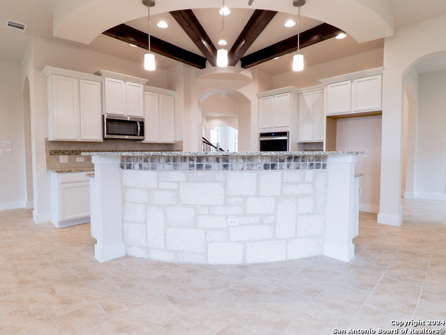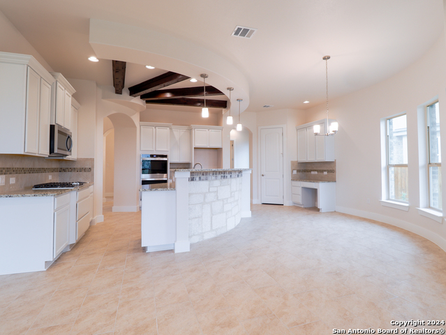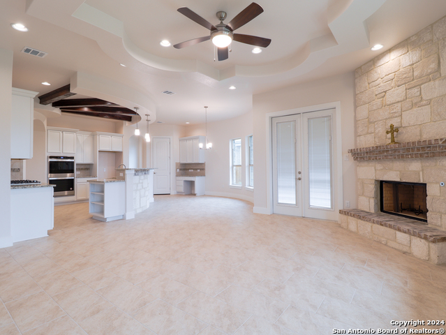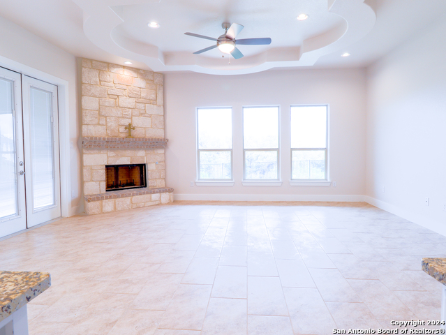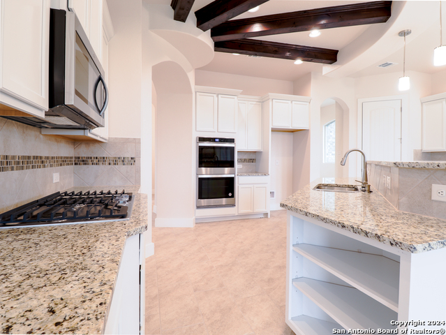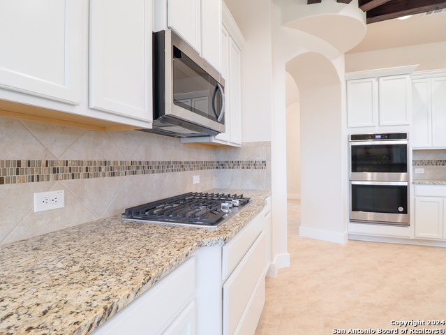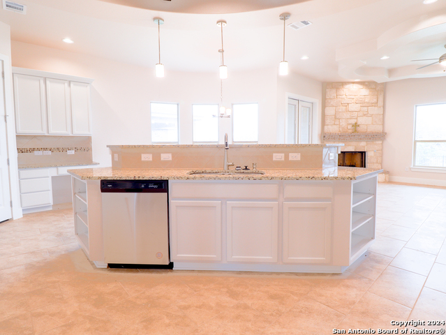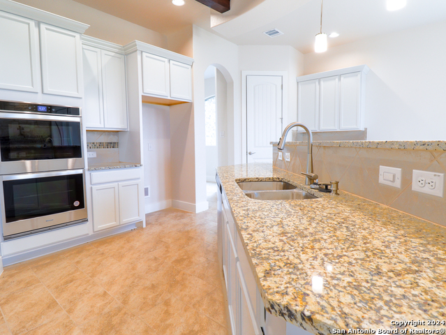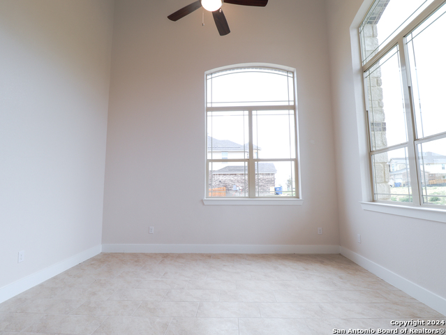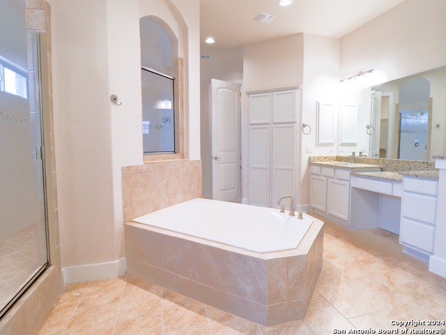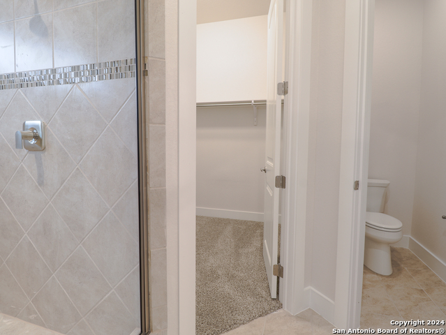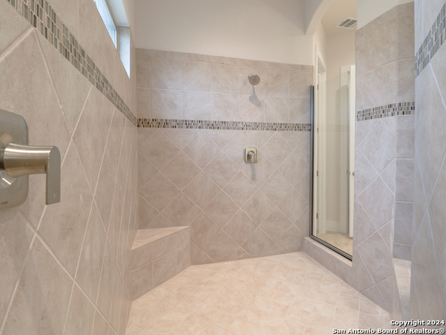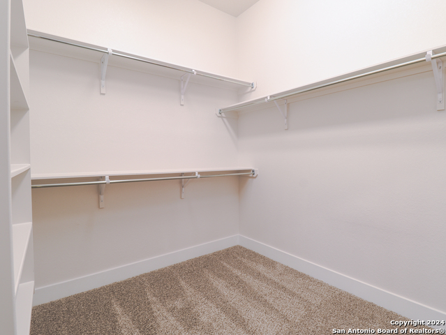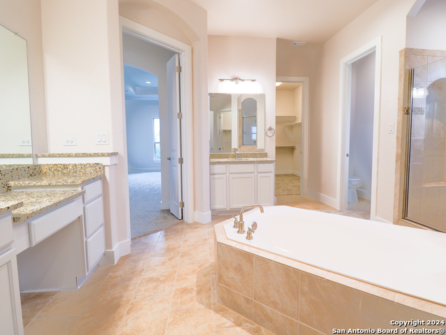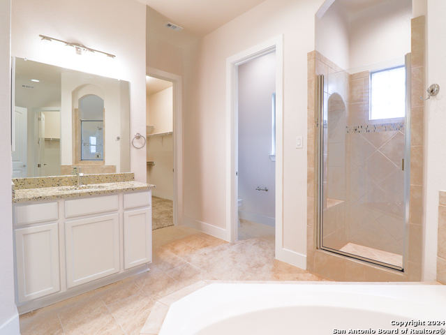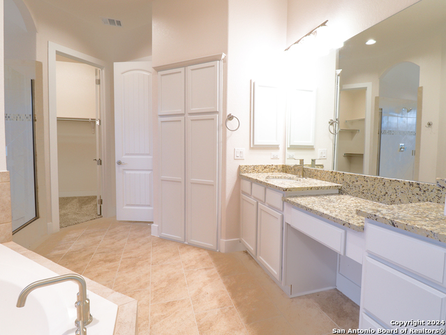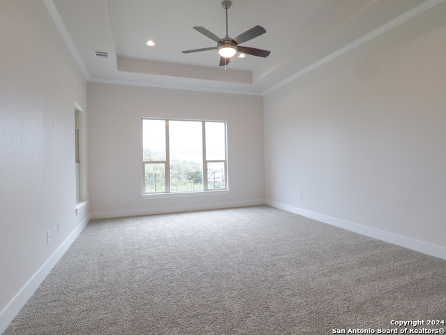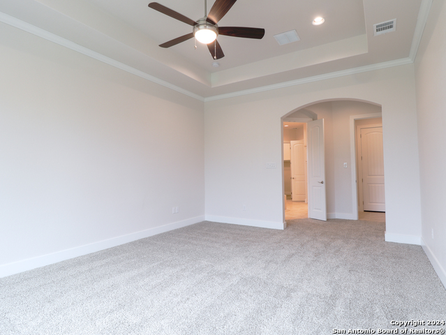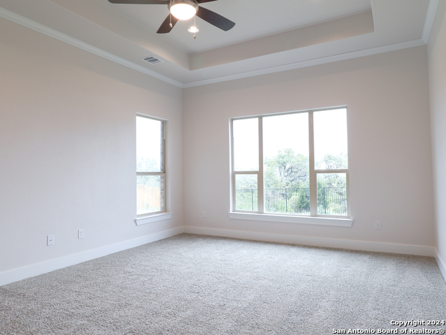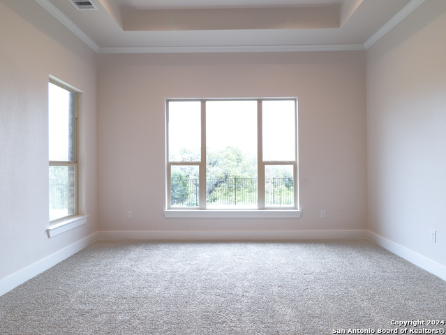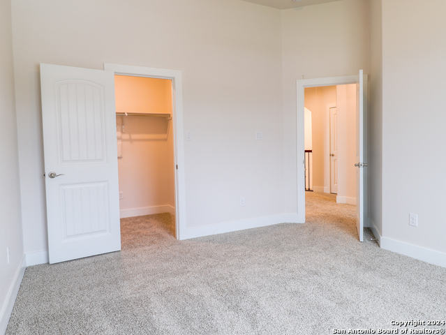3570 King Terrace, Bulverde, TX 78163
Property Photos
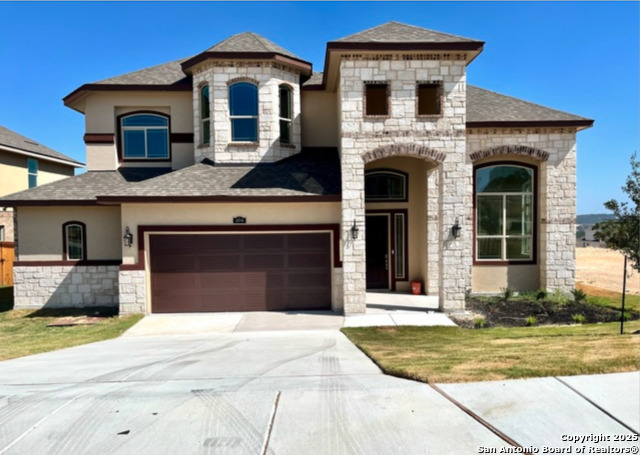
Would you like to sell your home before you purchase this one?
Priced at Only: $798,900
For more Information Call:
Address: 3570 King Terrace, Bulverde, TX 78163
Property Location and Similar Properties
- MLS#: 1847718 ( Single Residential )
- Street Address: 3570 King Terrace
- Viewed: 22
- Price: $798,900
- Price sqft: $180
- Waterfront: No
- Year Built: 2021
- Bldg sqft: 4450
- Bedrooms: 6
- Total Baths: 5
- Full Baths: 4
- 1/2 Baths: 1
- Garage / Parking Spaces: 2
- Days On Market: 46
- Additional Information
- County: COMAL
- City: Bulverde
- Zipcode: 78163
- Subdivision: Johnson Ranch Comal
- District: Comal
- Elementary School: Bill Brown
- Middle School: Smithson Valley
- High School: Smithson Valley
- Provided by: Real Broker, LLC
- Contact: Diana Villarreal
- (210) 852-8494

- DMCA Notice
-
Description***OPEN HOUSE SAT 3/29 & SUN 3/30 10am 3pm **Expansive NewLeaf Home with Luxury Upgrades & Endless Space!** Welcome to one of the largest and most stunning floor plans NewLeaf Homes offers! This spectacular two story masterpiece is designed for elegance and functionality, featuring an open concept layout with soaring ceilings and a grand spiral staircase that makes a statement the moment you walk in. Entertain with ease in the gourmet kitchen, boasting an oversized island, custom wagon wheel ceiling detail with rich stained alder beams, and seamless flow into the spacious living area. Host dinner parties in the formal dining room, work from home in the flex/study room, and unwind in the game room or private media room perfect for movie nights! Step outside to your covered patio and expansive backyard, offering endless opportunities for outdoor gatherings. The 2.5 car garage provides ample storage space, rounding out this incredible home's functionality. With luxury finishes, abundant space, and thoughtful design throughout, this home is a must see for those seeking style, comfort, and room to grow. Don't miss out on this rare gem! Seller is offering $5,000.00 in seller concessions if buyer uses preferred lender ask for details.
Payment Calculator
- Principal & Interest -
- Property Tax $
- Home Insurance $
- HOA Fees $
- Monthly -
Features
Building and Construction
- Builder Name: Newleaf Homes, LLC
- Construction: Pre-Owned
- Exterior Features: 4 Sides Masonry, Stone/Rock, Stucco
- Floor: Carpeting, Ceramic Tile
- Foundation: Slab
- Kitchen Length: 14
- Roof: Composition
- Source Sqft: Appsl Dist
Land Information
- Lot Description: City View, Level
- Lot Improvements: Street Paved, Sidewalks, Streetlights, City Street
School Information
- Elementary School: Bill Brown
- High School: Smithson Valley
- Middle School: Smithson Valley
- School District: Comal
Garage and Parking
- Garage Parking: Two Car Garage, Attached, Oversized
Eco-Communities
- Energy Efficiency: Tankless Water Heater, 13-15 SEER AX, Programmable Thermostat, 12"+ Attic Insulation, Double Pane Windows, Energy Star Appliances, Radiant Barrier, Low E Windows, High Efficiency Water Heater, Ceiling Fans
- Water/Sewer: Water System, Sewer System, City
Utilities
- Air Conditioning: Two Central
- Fireplace: One, Living Room
- Heating Fuel: Natural Gas
- Heating: Central, 2 Units
- Utility Supplier Elec: CPS
- Utility Supplier Gas: CPS
- Utility Supplier Grbge: Republic Ser
- Utility Supplier Sewer: Bulverde
- Utility Supplier Water: Bulverde
- Window Coverings: Some Remain
Amenities
- Neighborhood Amenities: Pool, Clubhouse, Park/Playground, Jogging Trails, Bike Trails
Finance and Tax Information
- Days On Market: 27
- Home Owners Association Fee: 1020
- Home Owners Association Frequency: Annually
- Home Owners Association Mandatory: Mandatory
- Home Owners Association Name: JOHNSON RANCH
- Total Tax: 16507.2
Other Features
- Contract: Exclusive Right To Sell
- Instdir: 281 North to Johnson Way, left on Clover Pass, left on King Terrace
- Interior Features: Two Living Area, Separate Dining Room, Eat-In Kitchen, Two Eating Areas, Island Kitchen, Breakfast Bar, Walk-In Pantry, Study/Library, Game Room, Media Room, Utility Room Inside, High Ceilings, Open Floor Plan, Cable TV Available, High Speed Internet, Laundry Main Level, Laundry Room, Walk in Closets, Attic - Radiant Barrier Decking
- Legal Desc Lot: 17
- Legal Description: Johnson Ranch 6, Block A, Lot 17
- Occupancy: Vacant
- Ph To Show: (210) 222-2227
- Possession: Closing/Funding
- Style: Two Story
- Views: 22
Owner Information
- Owner Lrealreb: No
Nearby Subdivisions
4s Ranch
4s Ranch 6a
Belle Oaks
Belle Oaks Ranch
Belle Oaks Ranch Phase 1
Belle Oaks Ranch Phase Ii
Brand Ranch
Bulverde Estates
Bulverde Estates 2
Bulverde Hills
Bulverde Hills 1
Canyon View Acres
Centennial Ridge
Comal Trace
Copper Canyon
Edgebrook
Hidden Trails
Hybrid Ranches
Johnson Ranch
Johnson Ranch - Comal
Johnson Ranch Sub Ph 2 Un 3
Johnson Ranch-comal
Karen Estates
Monteola
N/a
Not In Defined Subdivision
Oak Cliff Acres
Oak Village North
Rim Rock Ranch
Saddleridge
Stonefield
Stoney Creek
Stoney Ridge
Ventana

- Antonio Ramirez
- Premier Realty Group
- Mobile: 210.557.7546
- Mobile: 210.557.7546
- tonyramirezrealtorsa@gmail.com



