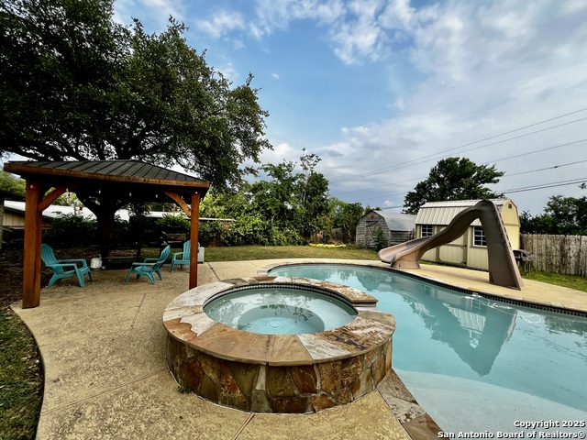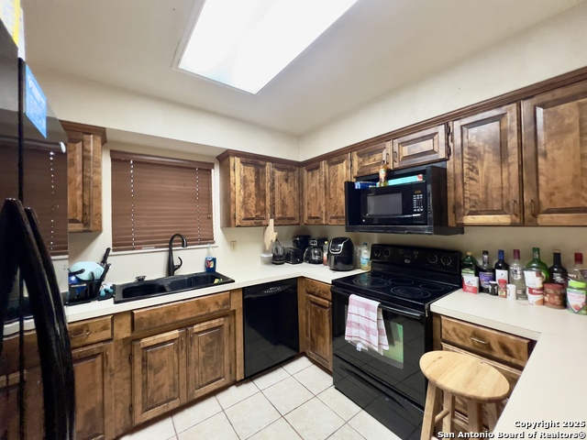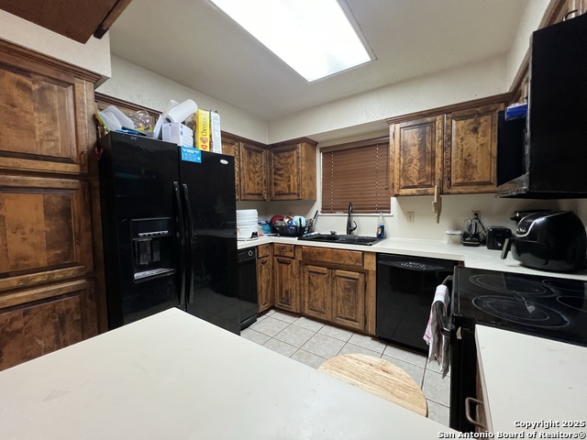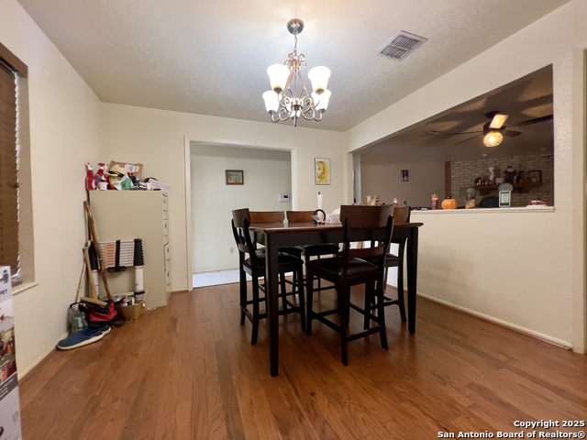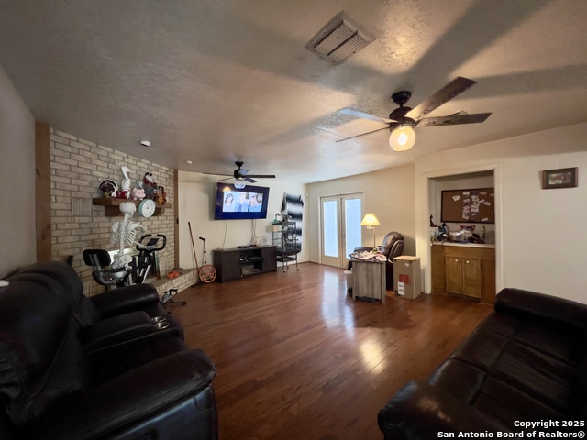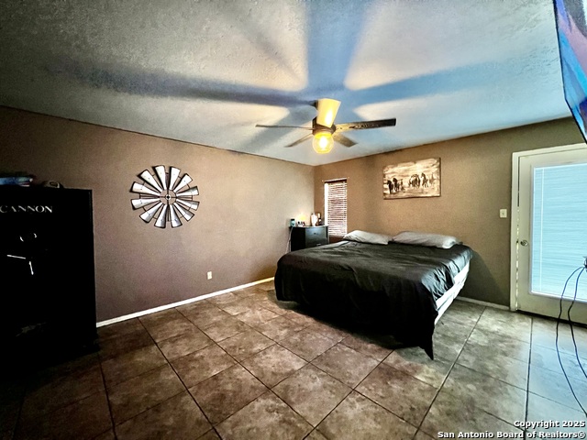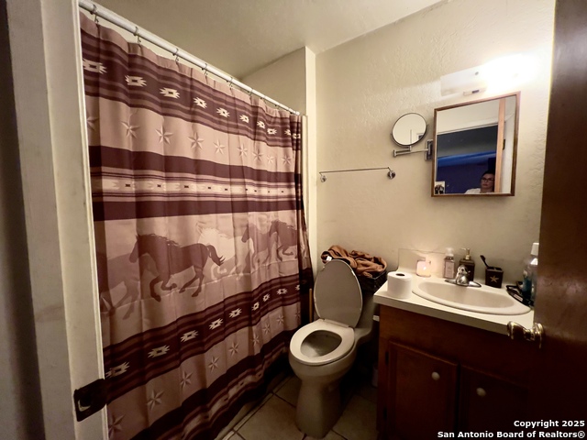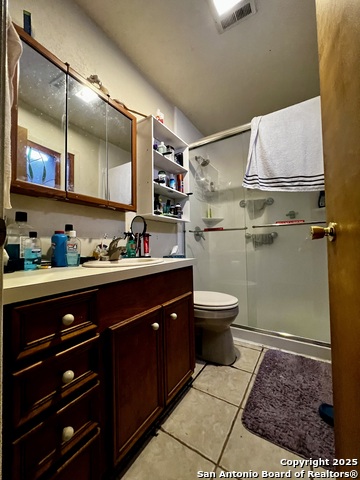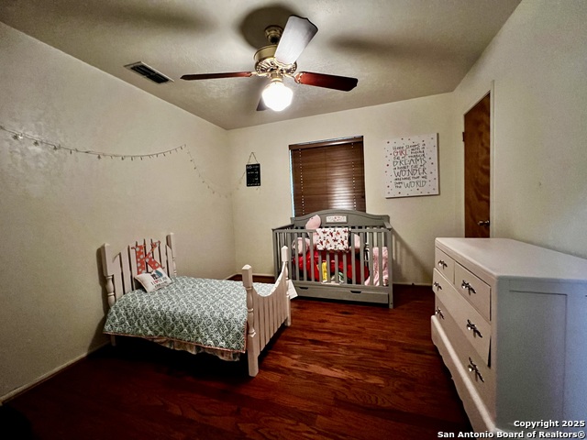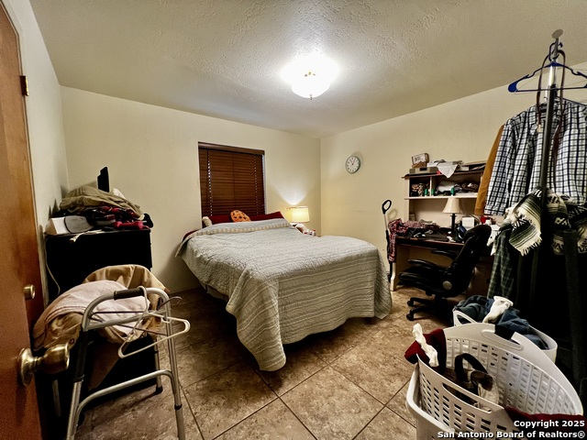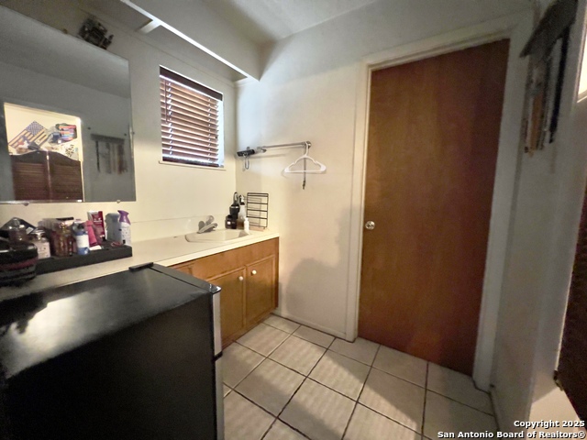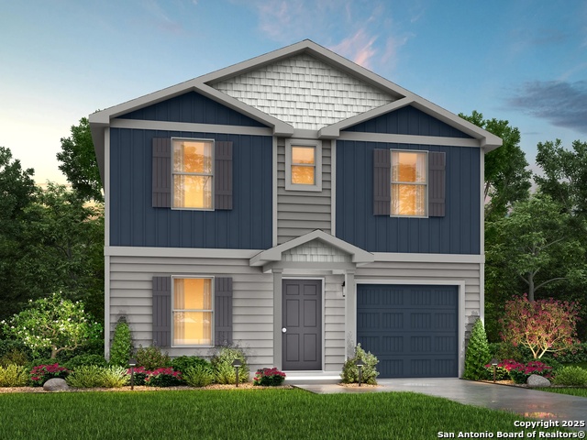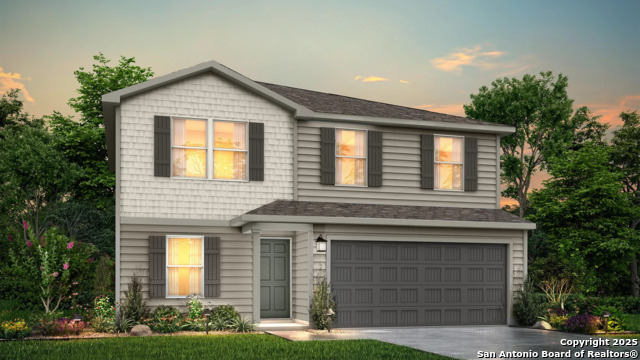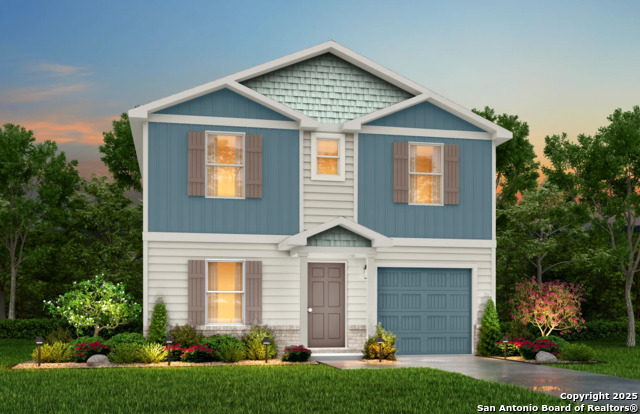707 Loma Vista, Kenedy, TX 78119
Property Photos
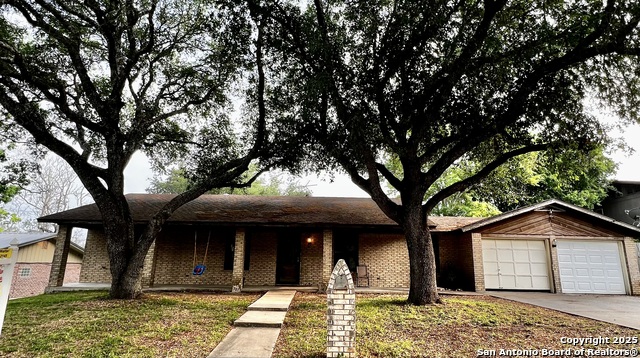
Would you like to sell your home before you purchase this one?
Priced at Only: $255,000
For more Information Call:
Address: 707 Loma Vista, Kenedy, TX 78119
Property Location and Similar Properties
- MLS#: 1847676 ( Single Residential )
- Street Address: 707 Loma Vista
- Viewed: 50
- Price: $255,000
- Price sqft: $174
- Waterfront: No
- Year Built: 1982
- Bldg sqft: 1463
- Bedrooms: 3
- Total Baths: 2
- Full Baths: 2
- Garage / Parking Spaces: 2
- Days On Market: 134
- Additional Information
- County: KARNES
- City: Kenedy
- Zipcode: 78119
- Subdivision: None
- District: Kenedy I.S.D.
- Elementary School: Kenedy
- Middle School: kenedy
- High School: Kenedy
- Provided by: Lone Star Real Estate-Kenedy, LLC
- Contact: Shelley Walter
- (830) 583-2222

- DMCA Notice
-
DescriptionWelcome to this beautiful 3 bedroom, 2 bathrooms, offering 1463 square feet of thoughtfully designed living space. Nestled in the heart of Kenedy, TX. This property boasts a gorgeous in ground pool with built in hot tub. This makes for an ideal space to relax in after a long day or a great space for entertaining.
Payment Calculator
- Principal & Interest -
- Property Tax $
- Home Insurance $
- HOA Fees $
- Monthly -
Features
Building and Construction
- Apprx Age: 43
- Builder Name: Unknown
- Construction: Pre-Owned
- Exterior Features: 4 Sides Masonry
- Floor: Ceramic Tile, Laminate
- Foundation: Slab
- Kitchen Length: 10
- Other Structures: Pergola
- Roof: Composition
- Source Sqft: Appsl Dist
Land Information
- Lot Improvements: Street Paved
School Information
- Elementary School: Kenedy
- High School: Kenedy
- Middle School: kenedy
- School District: Kenedy I.S.D.
Garage and Parking
- Garage Parking: Two Car Garage
Eco-Communities
- Water/Sewer: City
Utilities
- Air Conditioning: One Central
- Fireplace: One
- Heating Fuel: Electric
- Heating: Central
- Window Coverings: Some Remain
Amenities
- Neighborhood Amenities: None
Finance and Tax Information
- Days On Market: 395
- Home Owners Association Mandatory: None
- Total Tax: 1854
Other Features
- Contract: Exclusive Right To Sell
- Instdir: From the intersection of Hwy 181 & Hwy 72 in Kenedy, TX. , head south on 181, turn left onto Fannin St, turn right onto S. 9th st., turn left onto Loma Vista, property is on the right.
- Interior Features: One Living Area, Separate Dining Room, Breakfast Bar, Utility Area in Garage
- Legal Description: Lot 2, Block 4 (202100003892)(527/376)(1000/714)
- Miscellaneous: As-Is
- Occupancy: Owner
- Ph To Show: 210-222-2227
- Possession: Closing/Funding
- Style: One Story
- Views: 50
Owner Information
- Owner Lrealreb: No
Similar Properties
Nearby Subdivisions

- Antonio Ramirez
- Premier Realty Group
- Mobile: 210.557.7546
- Mobile: 210.557.7546
- tonyramirezrealtorsa@gmail.com



