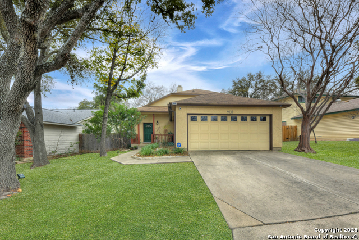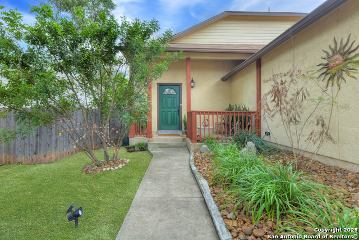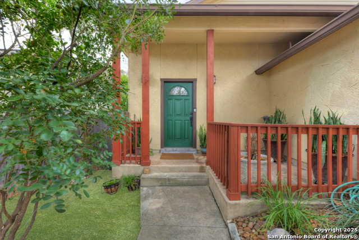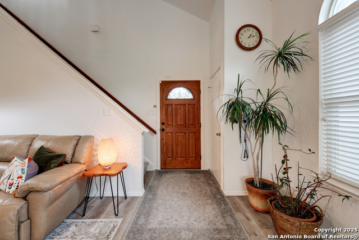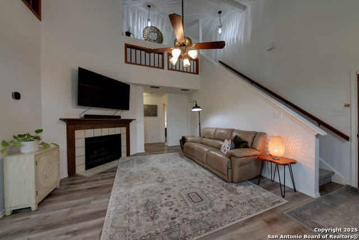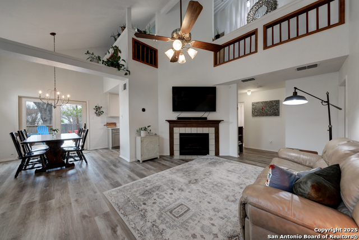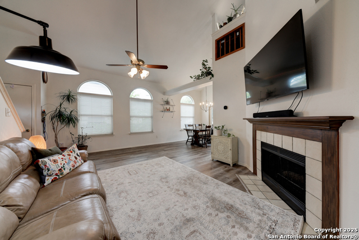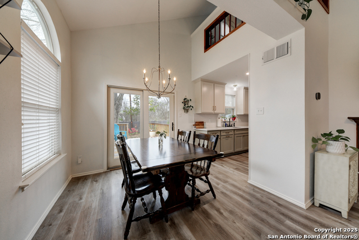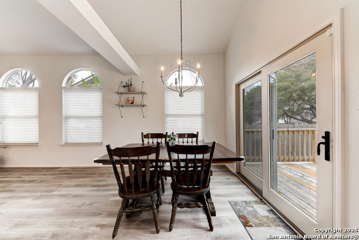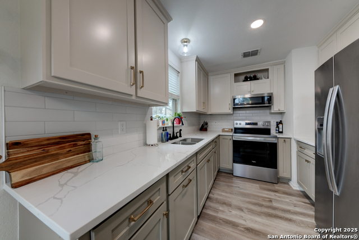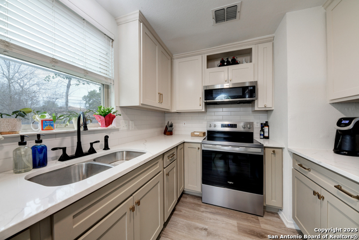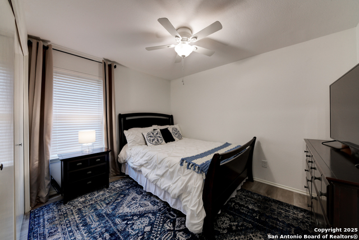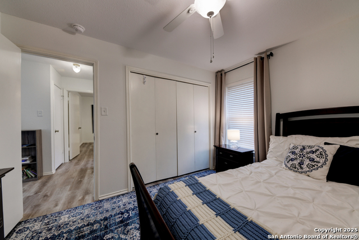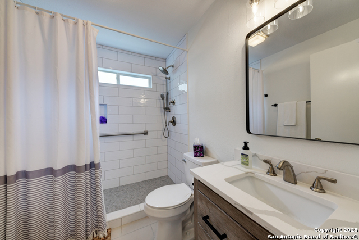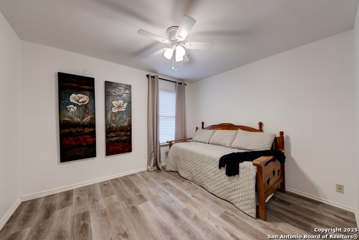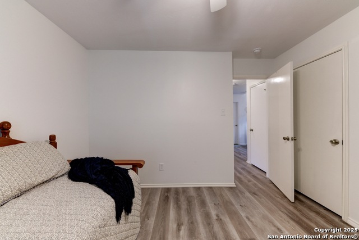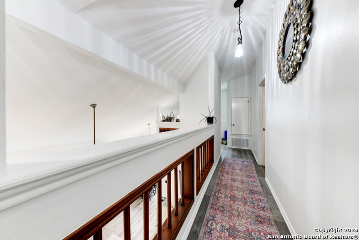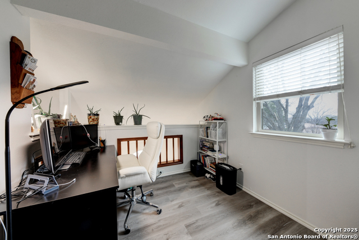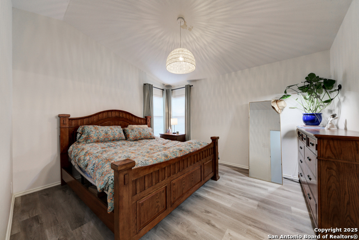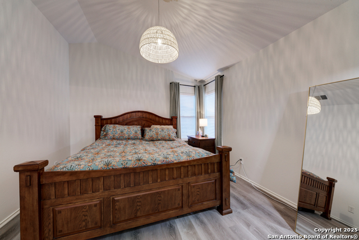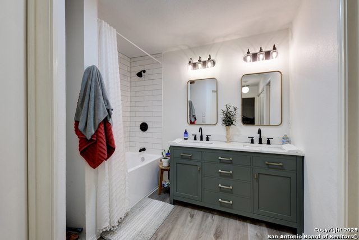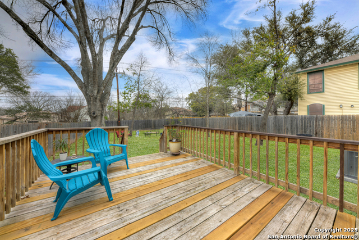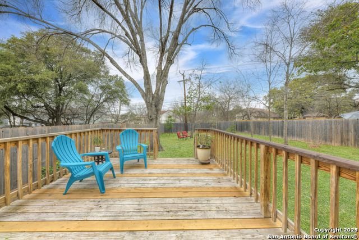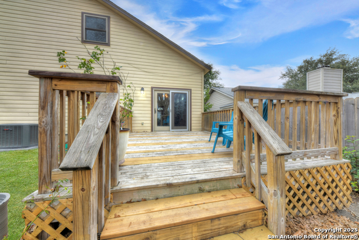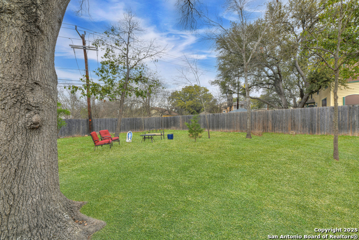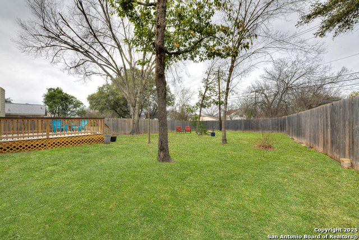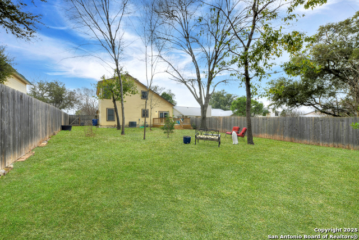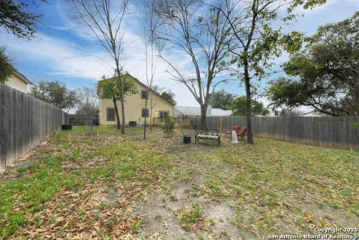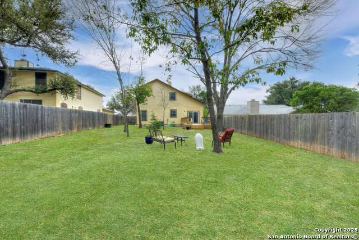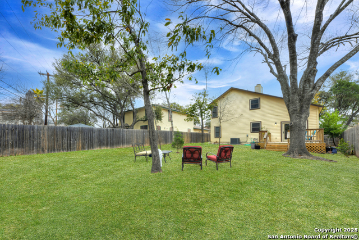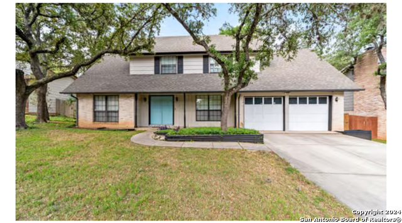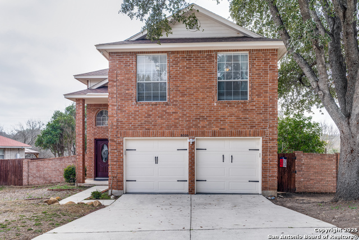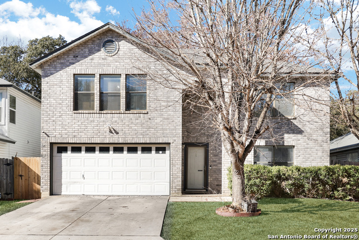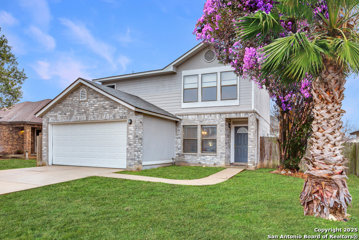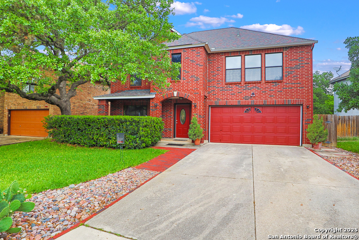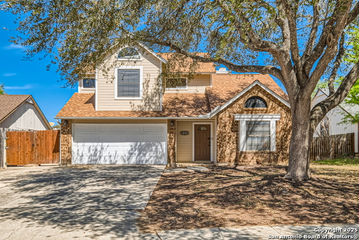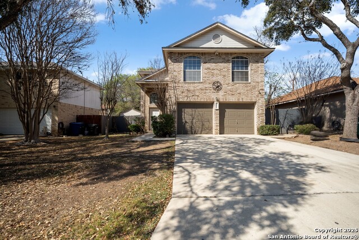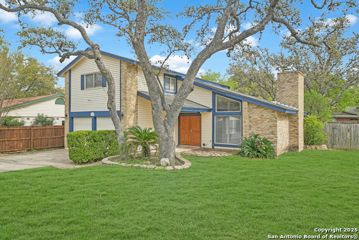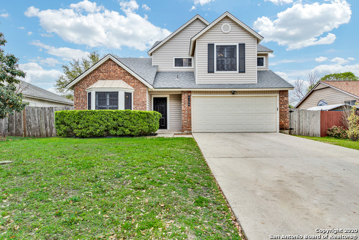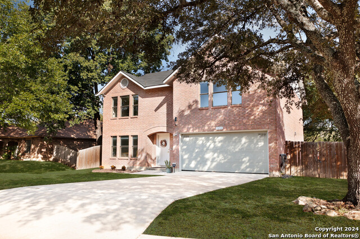9135 Jean Verte, San Antonio, TX 78250
Property Photos
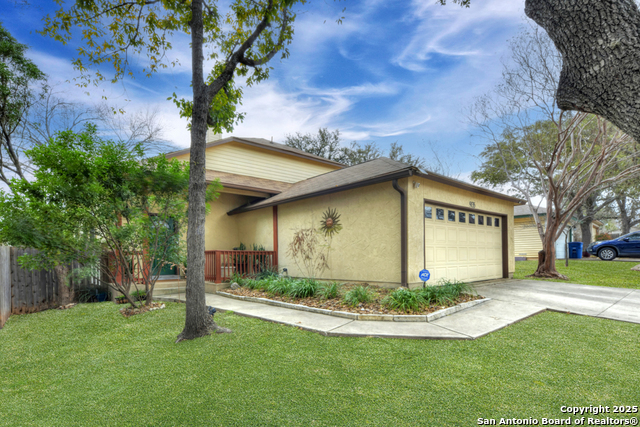
Would you like to sell your home before you purchase this one?
Priced at Only: $269,900
For more Information Call:
Address: 9135 Jean Verte, San Antonio, TX 78250
Property Location and Similar Properties
- MLS#: 1847663 ( Single Residential )
- Street Address: 9135 Jean Verte
- Viewed: 16
- Price: $269,900
- Price sqft: $180
- Waterfront: No
- Year Built: 1985
- Bldg sqft: 1500
- Bedrooms: 3
- Total Baths: 2
- Full Baths: 2
- Garage / Parking Spaces: 2
- Days On Market: 61
- Additional Information
- County: BEXAR
- City: San Antonio
- Zipcode: 78250
- Subdivision: Guilbeau Park
- District: Northside
- Elementary School: Brauchle
- Middle School: Stevenson
- High School: O'Connor
- Provided by: Coldwell Banker D'Ann Harper
- Contact: Sally Garza
- (210) 860-1270

- DMCA Notice
-
DescriptionExceptional thought and care in every update in this HOME*Custom Wood Cabinets in the Kitchen with a lazy susan in one corner is just one well thought out awesome storage addition plus Quartz counters*New Stove*Updated Plumbing and Electrical in Kitchen and Both Baths*Complete and Custom Remodeled Master Bath and Secondary Bath*All flooring has been updated to Vinyl Plank: soft carpet on the stairs only*Fresh Interior Paint*Wonderful Front Porch for morning coffee and Large Backyard Deck for tranquil evenings surrounded by mature trees* Water Heater is Recent*Insulation Added for Efficiency****NEW ROOF COMING SOON
Payment Calculator
- Principal & Interest -
- Property Tax $
- Home Insurance $
- HOA Fees $
- Monthly -
Features
Building and Construction
- Apprx Age: 40
- Builder Name: unknown
- Construction: Pre-Owned
- Exterior Features: Stucco, Cement Fiber
- Floor: Carpeting, Vinyl
- Foundation: Slab
- Kitchen Length: 11
- Roof: Composition
- Source Sqft: Appsl Dist
School Information
- Elementary School: Brauchle
- High School: O'Connor
- Middle School: Stevenson
- School District: Northside
Garage and Parking
- Garage Parking: Two Car Garage
Eco-Communities
- Water/Sewer: Water System, Sewer System
Utilities
- Air Conditioning: One Central
- Fireplace: Living Room
- Heating Fuel: Natural Gas
- Heating: Central
- Window Coverings: Some Remain
Amenities
- Neighborhood Amenities: Pool, Tennis, Clubhouse, Park/Playground, Sports Court
Finance and Tax Information
- Days On Market: 56
- Home Owners Association Fee: 265
- Home Owners Association Frequency: Annually
- Home Owners Association Mandatory: Mandatory
- Home Owners Association Name: GUILBEAU PARK OWNERS ASSOC.
- Total Tax: 5424
Other Features
- Block: 12
- Contract: Exclusive Right To Sell
- Instdir: 1604 to New Guileau Rd.
- Interior Features: One Living Area, Study/Library, Utility Room Inside, Secondary Bedroom Down, 1st Floor Lvl/No Steps, High Ceilings, Open Floor Plan, Laundry Main Level
- Legal Desc Lot: 16
- Legal Description: Ncb 19002 Blk 12 Lot 16 (Guilbeau Park Ut-3) "Guilbeau/Fm 16
- Occupancy: Owner
- Ph To Show: 210-222-2227
- Possession: Closing/Funding
- Style: Two Story, Contemporary
- Views: 16
Owner Information
- Owner Lrealreb: No
Similar Properties
Nearby Subdivisions
Autumn Run
Autumn Woods Ns
Bandera Landing West
Braun Hollow
Carriage Place
Coral Springs
Country Commons
Cripple Creek
Crossing At Quail Cr
Emerald Valley
Forest Meadows Ns
Grand Junction Ns
Great Northwest
Guilbeau Oaks
Guilbeau Park
Hidden Meadow
Hidden Meadows
Hidden Meadows North Ns
Kingswood Heights
Mainland Oaks
Mainland Square
Meadows Ns
Mil Run
Mill Run Ii (ns)
Misty Oaks
Misty Oaks Ii
New Territories
New Territories Gdn Hms
Northchase
Northwest Crossing
Northwest Park
Northwest Xing Ncb 19044 Un 26
Oak Crest
Oak Crest Sub Ns
Palo Blanco
Parklands
Quail Creek
Ridge Creek
Silver Creek
Sterling Oaks
Summer Point
Tezel Heights
Tezel Oaks
The Great Northwest
Timber Path Park
Timberwilde
Village In The Woods
Village In The Woods Ut1
Village Northwest

- Antonio Ramirez
- Premier Realty Group
- Mobile: 210.557.7546
- Mobile: 210.557.7546
- tonyramirezrealtorsa@gmail.com



