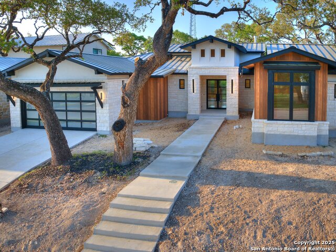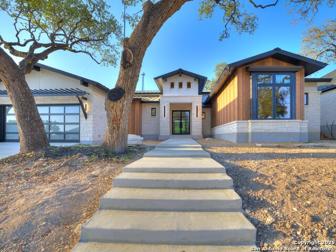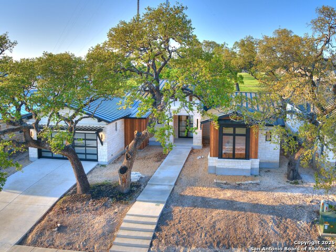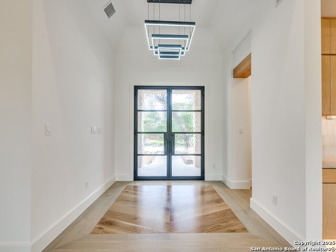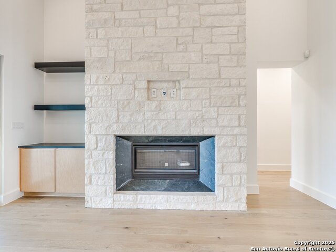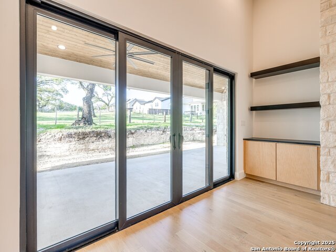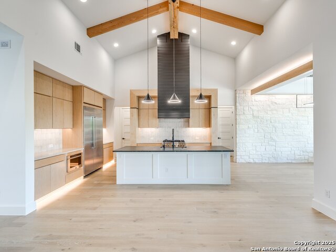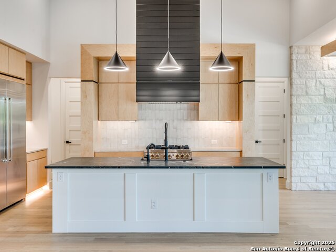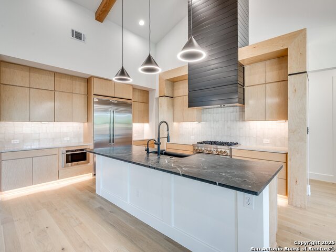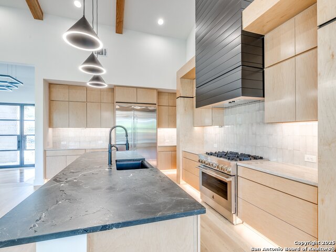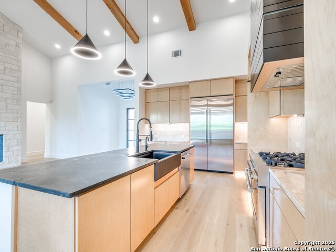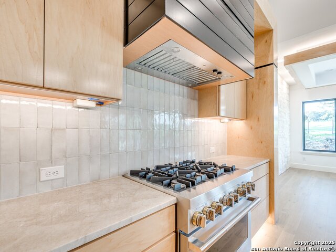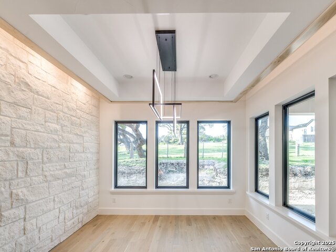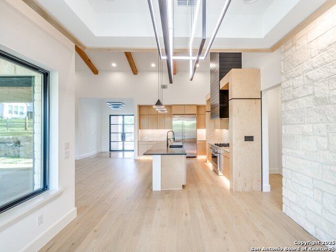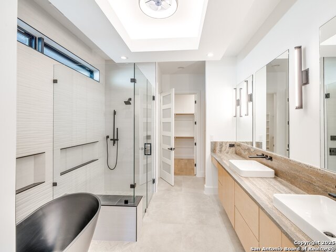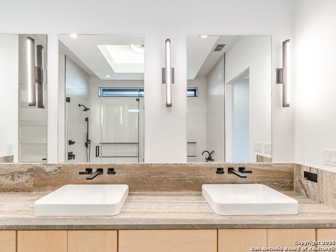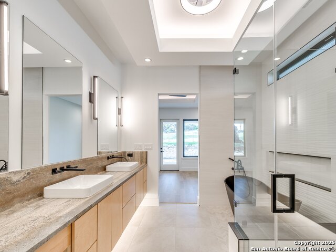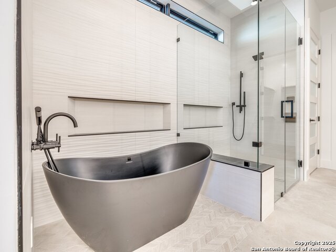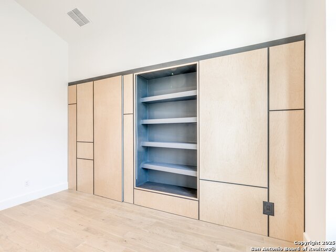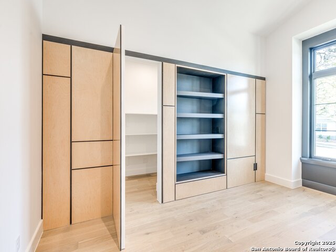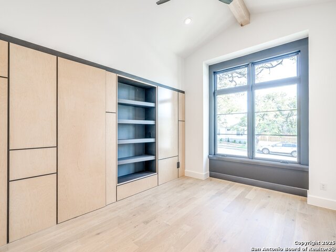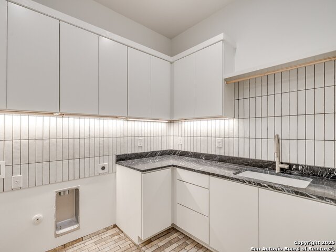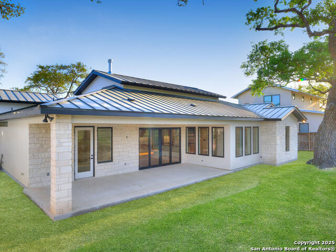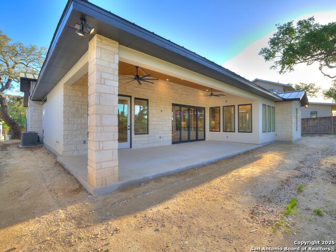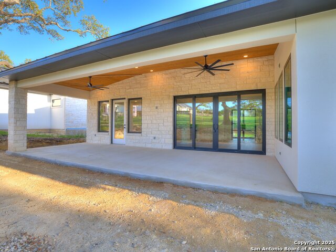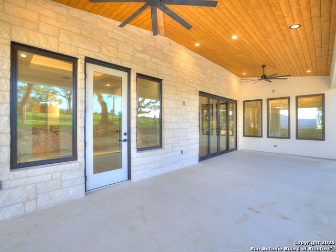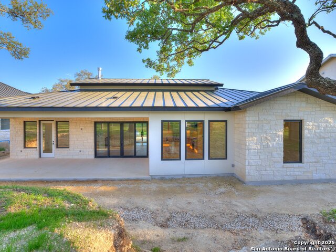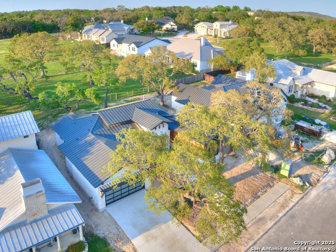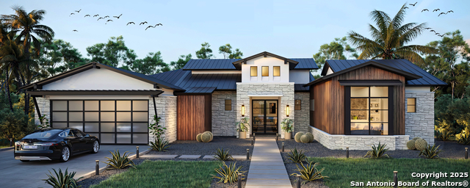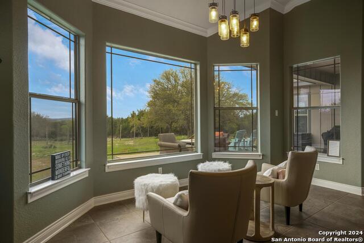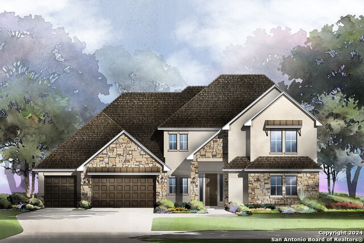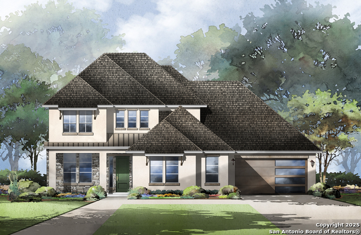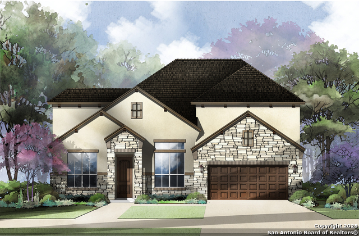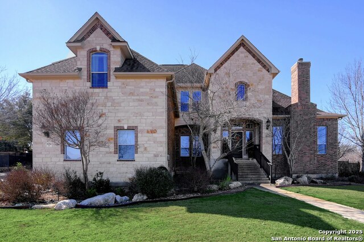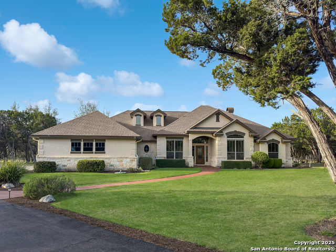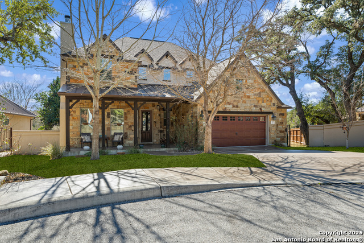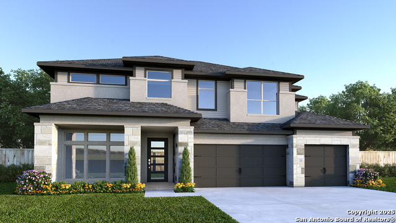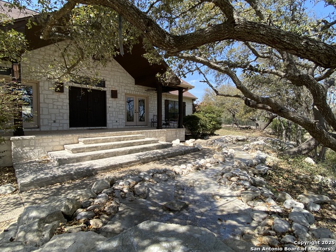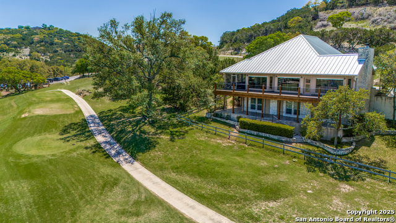116 Chama Dr, Boerne, TX 78006
Property Photos
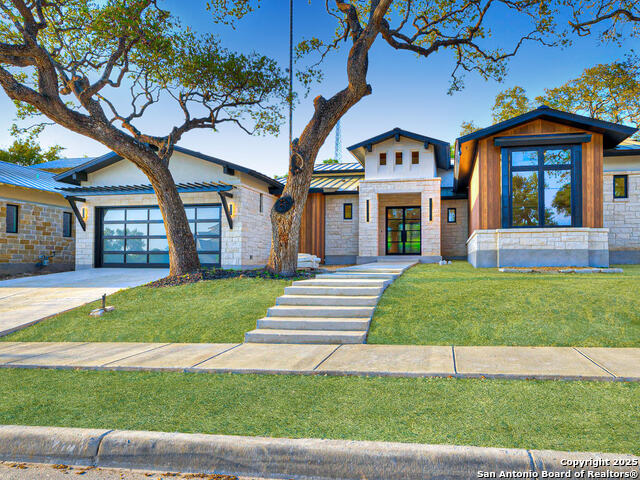
Would you like to sell your home before you purchase this one?
Priced at Only: $895,000
For more Information Call:
Address: 116 Chama Dr, Boerne, TX 78006
Property Location and Similar Properties
- MLS#: 1847638 ( Single Residential )
- Street Address: 116 Chama Dr
- Viewed: 116
- Price: $895,000
- Price sqft: $326
- Waterfront: No
- Year Built: 2025
- Bldg sqft: 2749
- Bedrooms: 3
- Total Baths: 4
- Full Baths: 3
- 1/2 Baths: 1
- Garage / Parking Spaces: 2
- Days On Market: 138
- Additional Information
- County: KENDALL
- City: Boerne
- Zipcode: 78006
- Subdivision: Durango Reserve
- District: Boerne
- Elementary School: Curington
- Middle School: Boerne N
- High School: Boerne
- Provided by: JB Goodwin, REALTORS
- Contact: Melissa Moran
- (210) 314-9015

- DMCA Notice
-
DescriptionCustom home with convenience to I 10 and downtown Boerne! Experience unparalleled craftsmanship and modern luxury in this stunning custom built home, where attention to detail and high end finishes define every space. Boasting 3 bedrooms, 3.5 baths, and a flex room with built in shelving, modern cladding, and a hidden door feature, this home seamlessly blends elegance and functionality. Step inside through the 8' iron double entry doors and be greeted by stunning Douglas fir beams in the great room. The home has timeless architectural trim and custom carpentry throughout. The open concept living area showcases a direct vent gas fireplace with chamfered details and stone cladding. A glass slider opens to the back patio, inviting seamless indoor outdoor living. Designed for efficiency and comfort, this home features spray foam insulation in all walls and ceilings, including the garage, and Anderson 100 Series windows for exceptional energy performance. The high efficiency recirculating tankless water heater with smart technology ensures endless hot water while reducing utility costs. The chef's kitchen is equipped with top of the line Jenn Air appliances, including a 48" stainless refrigerator, 36" dual power range, vent hood, built in microwave, and dishwasher. The oversized island provides ample prep space, perfect for entertaining. Retreat to the luxurious primary suite, where spa like serenity awaits in the en suite bath, complete with designer tile and high end finishes. Secondary bedrooms each feature private baths, ensuring comfort and privacy for guests. Equipped with a security system and media drops in all bedrooms, this home is thoughtfully designed for today's modern lifestyle. Don't miss the opportunity to own this one of a kind, high performance home that exudes style, quality, and innovation! Schedule a tour today!
Payment Calculator
- Principal & Interest -
- Property Tax $
- Home Insurance $
- HOA Fees $
- Monthly -
Features
Building and Construction
- Builder Name: Alcista Homes
- Construction: New
- Exterior Features: Stone/Rock, Stucco, Other
- Floor: Ceramic Tile, Wood
- Foundation: Slab
- Kitchen Length: 11
- Other Structures: None
- Roof: Metal
- Source Sqft: Appsl Dist
Land Information
- Lot Description: On Greenbelt, Mature Trees (ext feat)
- Lot Improvements: Street Paved, Curbs, Street Gutters, Sidewalks, Fire Hydrant w/in 500'
School Information
- Elementary School: Curington
- High School: Boerne
- Middle School: Boerne Middle N
- School District: Boerne
Garage and Parking
- Garage Parking: Two Car Garage, Attached, Oversized
Eco-Communities
- Energy Efficiency: Tankless Water Heater, Programmable Thermostat, 12"+ Attic Insulation, Energy Star Appliances, High Efficiency Water Heater, Foam Insulation, Ceiling Fans
- Water/Sewer: Water System, Sewer System
Utilities
- Air Conditioning: One Central
- Fireplace: One
- Heating Fuel: Natural Gas
- Heating: Central
- Window Coverings: None Remain
Amenities
- Neighborhood Amenities: None
Finance and Tax Information
- Days On Market: 127
- Home Owners Association Fee: 350
- Home Owners Association Frequency: Annually
- Home Owners Association Mandatory: Mandatory
- Home Owners Association Name: DURANGO RESERVE HOA
- Total Tax: 643
Other Features
- Contract: Exclusive Right To Sell
- Instdir: N Main St, right onto Chaparral Hill Rd, left onto Shooting Club Rd, right onto Chama Dr
- Interior Features: One Living Area
- Legal Desc Lot: 15
- Legal Description: Durango Reserve Phase 1 Blk B Lot 15, 0.22 Acres
- Miscellaneous: Builder 10-Year Warranty, Additional Bldr Warranty, Cluster Mail Box
- Occupancy: Vacant
- Ph To Show: 2102222227
- Possession: Closing/Funding
- Style: One Story, Contemporary
- Views: 116
Owner Information
- Owner Lrealreb: No
Similar Properties
Nearby Subdivisions
(cobcentral) City Of Boerne Ce
Acres North
Anaqua Springs Ranch
Balcones Creek
Bent Tree
Bentwood
Bisdn
Bluegrass
Boerne
Boerne Heights
Brentwood
Caliza Reserve
Champion Heights
Champion Heights - Kendall Cou
Chaparral Creek
Cheevers
Cibolo Crossing
City
Cordillera Ranch
Corley Farms
Country Bend
Coveney Ranch
Creekside
Creekside Place
Cypress Bend On The Guadalupe
Deep Hollow
Diamond Ridge
Dietert
Dove Country Farm
Dresden Wood
Dresden Wood 1
Durango Reserve
Eastland Terr/boerne
English Oaks
Esperanza
Esperanza - Kendall County
Esser Addition
Estancia
Evergreen Courts
Fox Falls
Friendly Hills
Garden Creek Ii
George's Ranch
George's Ranch - Adeline
Greco Bend
Harnisch Baer
Harnisch & Baer
High Point Ranch Subdivision
Hillview
Indian Acres
Indian Creek Acres
Indian Hills
Indian Springs
Irons & Gates Addition
Irons & Grahams Addition
K-bar-m Ranch
Kendall Creek Estates
Kendall Oaks
Kendall Woods
Kendall Woods Estate
Kendall Woods Estates
Kernaghan Addition
Lake Country
Lakeside Acres
Limestone Ranch
Menger Springs
Miralomas Garden Homes Unit 1
Miralomas The Reserve
Moosehead Manor
Mountain Laurel Heights
Mountain S F
N/a
Na
Nollkamper Subdivision
None
Not In Defined
Not In Defined Subdivision
Oak Forest
Oak Park
Oak Park Addition
Oak Retreat
Out/kendall
Out/kendall Co.
Pecan Spring Ranch
Pecan Springs
Platten Creek
Pleasant Valley
Randy Addition
Ranger Creek
Regency At Esperanza
Regency At Esperanza - Flamenc
Regency At Esperanza - Sardana
Regency At Esperanza - Zambra
Regency At Esperanza Sardana
Regent Park
Ridge At Tapatio
River Mountain Ranch
River View
Rolling Acres
Rosewood Gardens
Sabinas Creek Ranch
Sabinas Creek Ranch Phase 1
Sabinas Creek Ranch Phase 2
Saddlehorn
Sage Oaks
Scenic Crest
Schertz Addition
Serenity Oaks Estates
Shadow Valley Ranch
Shoreline Park
Silver Hills
Sonderland
Southern Oaks
Sparkling Springs Ra
Springs Of Cordillera Ranch
Sundance Ranch
Sunrise
Tapatio Springs
The Bristow Of Upper Balcones
The Crossing
The Crossing At Kenberg
The Crossing Mountain Creek
The Ranches At Creekside
The Reserve At Saddlehorn
The Villas At Hampton Place
The Woods Of Boerne Subdivisio
The Woods Of Frederick Creek
Toll Brothers At George's Ranc
Trails Of Herff Ranch
Trailwood
Village Oaks
Waterstone
Waterstone On The Guadalupe
Windwood Es
Windwood Estates
Woods Of Frederick Creek
Woodside Village

- Antonio Ramirez
- Premier Realty Group
- Mobile: 210.557.7546
- Mobile: 210.557.7546
- tonyramirezrealtorsa@gmail.com



