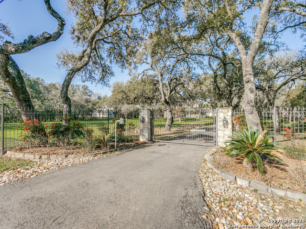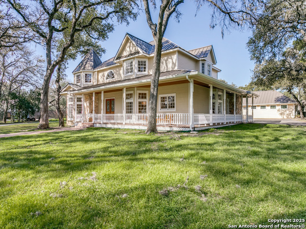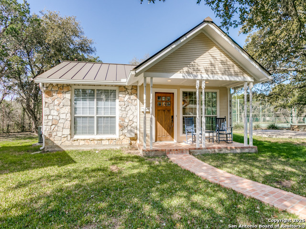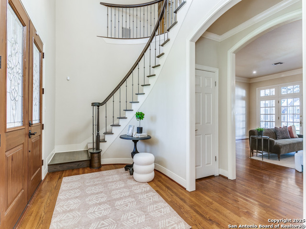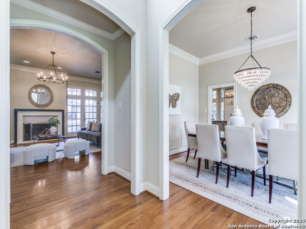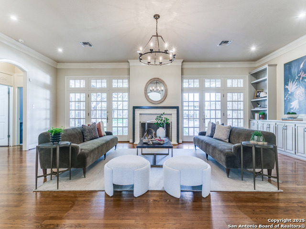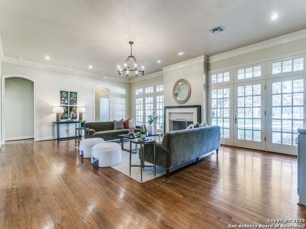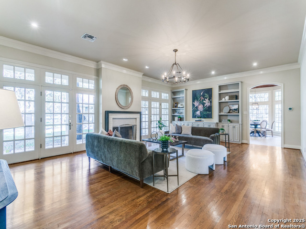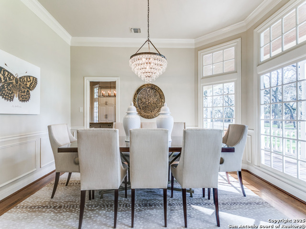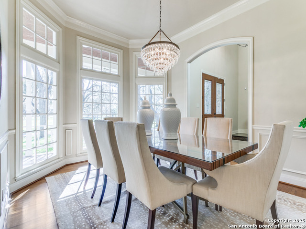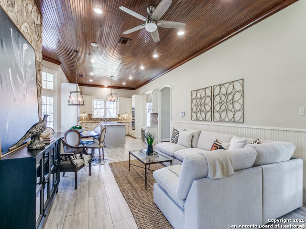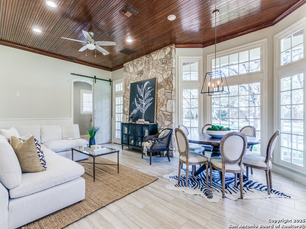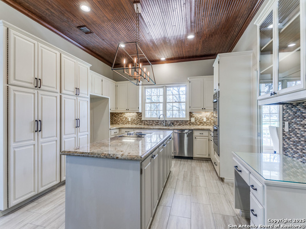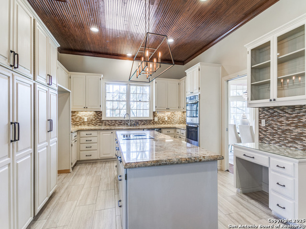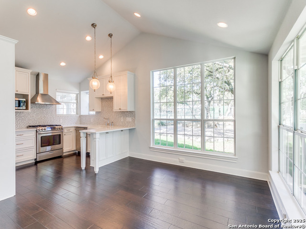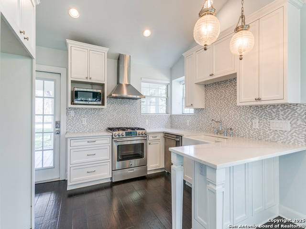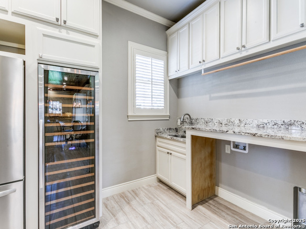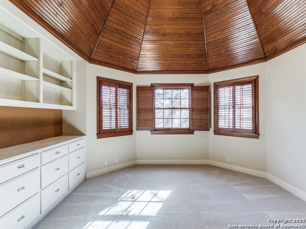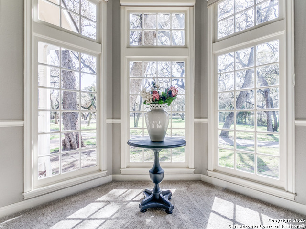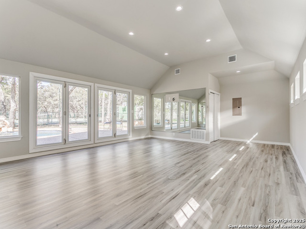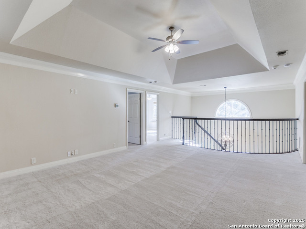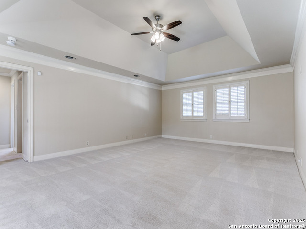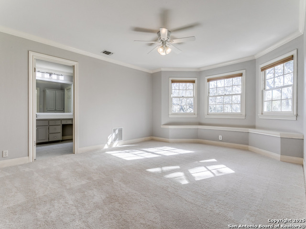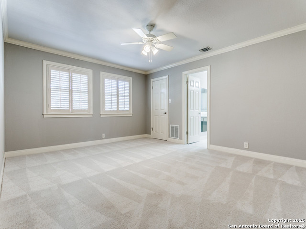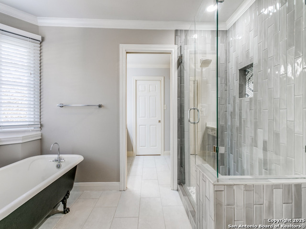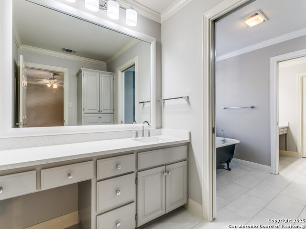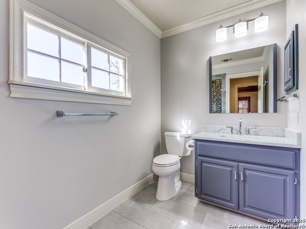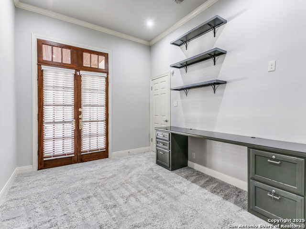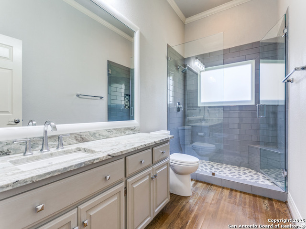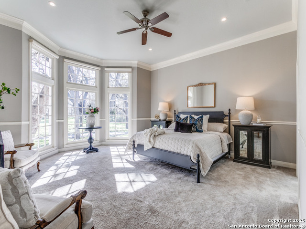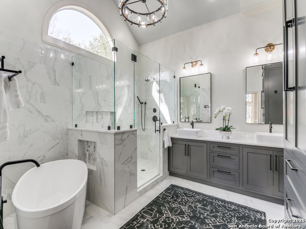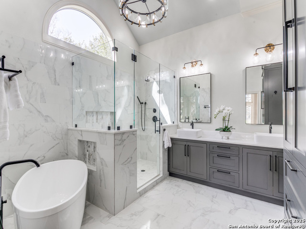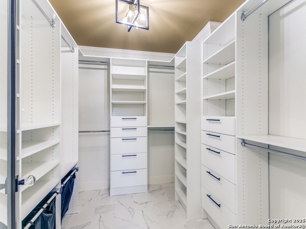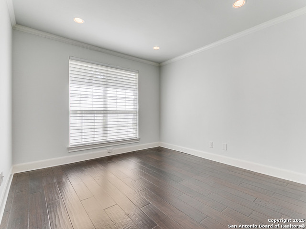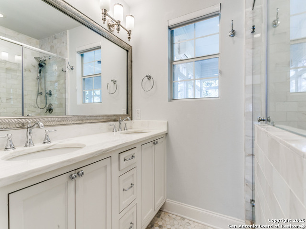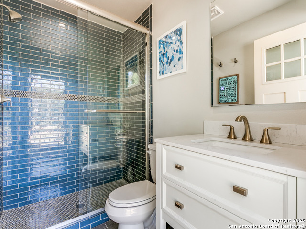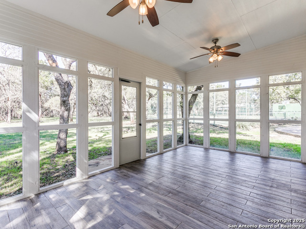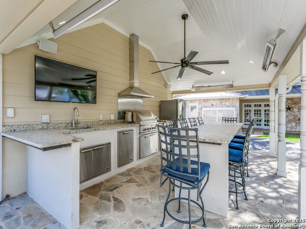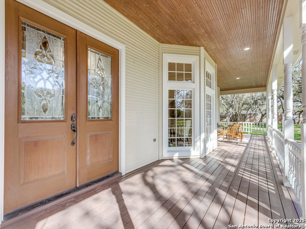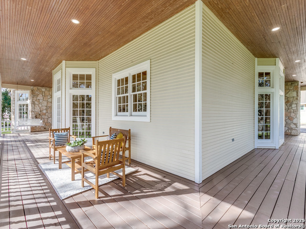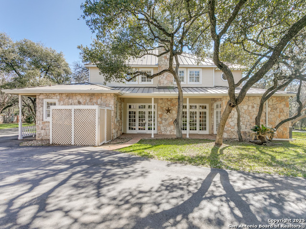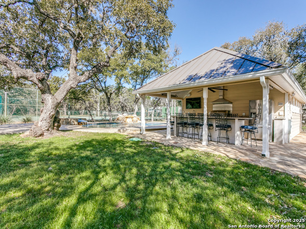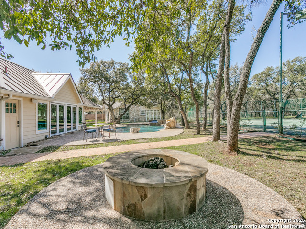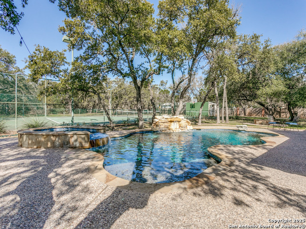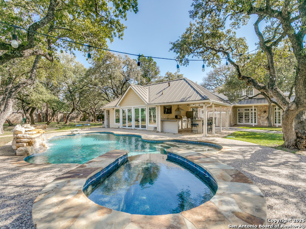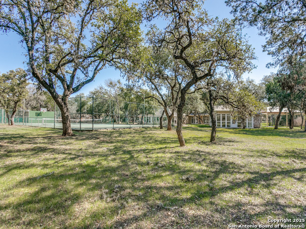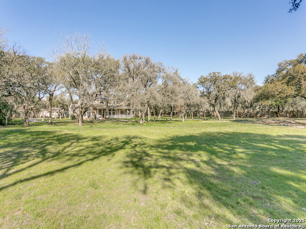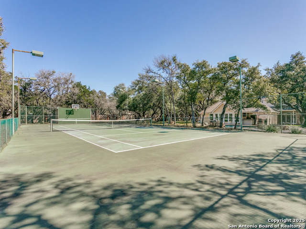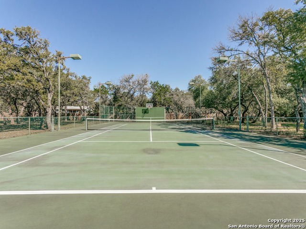408 Tower , Hill Country Village, TX 78232
Property Photos
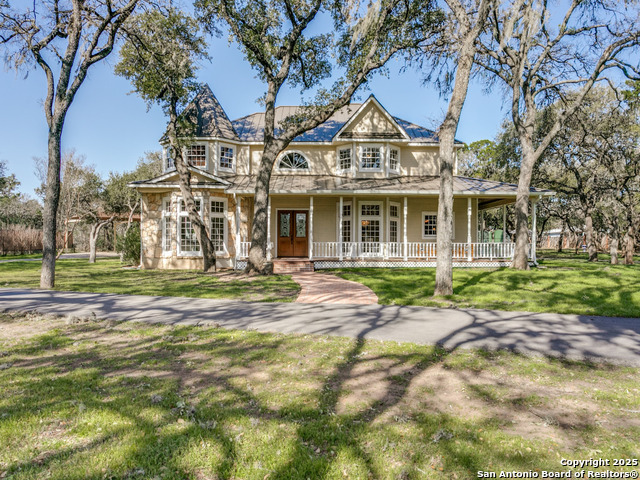
Would you like to sell your home before you purchase this one?
Priced at Only: $2,300,000
For more Information Call:
Address: 408 Tower , Hill Country Village, TX 78232
Property Location and Similar Properties
- MLS#: 1847636 ( Single Residential )
- Street Address: 408 Tower
- Viewed: 97
- Price: $2,300,000
- Price sqft: $425
- Waterfront: No
- Year Built: 1984
- Bldg sqft: 5416
- Bedrooms: 5
- Total Baths: 6
- Full Baths: 6
- Garage / Parking Spaces: 1
- Days On Market: 72
- Additional Information
- County: BEXAR
- City: Hill Country Village
- Zipcode: 78232
- Subdivision: Hill Country Village
- District: North East I.S.D
- Elementary School: Call District
- Middle School: Call District
- High School: Call District
- Provided by: Phyllis Browning Company
- Contact: Judy Dalrymple
- (210) 260-6499

- DMCA Notice
-
DescriptionThis magnificent estate in Hill Country Village, is a gated, 3.12 acre property that offers a lifestyle of luxury and privacy. The main home spans approximately 4,272 sqft and boasts elegant features, including wrap around porches, hardwood floors, beautifully appointed bathrooms, island kitchen with adjoining breakfast room and family room. The layout includes 5 bedrooms and 4 bathrooms, providing ample space. The property also includes a charming guest house, ideal for visitors or extra accommodations, boasting a bedroom, full bath with laundry room, kitchen and living area, as well as a spacious enclosed/temperature controlled patio. For entertainment and relaxation, you'll enjoy the pool house/gym with another full bath, expansive outdoor living areas, and a fully equipped outdoor kitchen. The estate also features a lighted tennis court, pool and spa, offering endless opportunities for outdoor enjoyment. With its thoughtfully designed spaces and park like setting, this estate provides the ultimate private retreat.
Payment Calculator
- Principal & Interest -
- Property Tax $
- Home Insurance $
- HOA Fees $
- Monthly -
Features
Building and Construction
- Apprx Age: 41
- Builder Name: Unknown
- Construction: Pre-Owned
- Exterior Features: Stone/Rock, Wood
- Floor: Carpeting, Ceramic Tile, Wood
- Foundation: Slab
- Kitchen Length: 27
- Other Structures: Guest House, Pool House, Storage
- Roof: Metal
- Source Sqft: Appsl Dist
Land Information
- Lot Description: 2 - 5 Acres, Mature Trees (ext feat), Level
- Lot Improvements: Street Paved, Streetlights
School Information
- Elementary School: Call District
- High School: Call District
- Middle School: Call District
- School District: North East I.S.D
Garage and Parking
- Garage Parking: Detached, Converted Garage
Eco-Communities
- Energy Efficiency: Ceiling Fans
- Water/Sewer: Water System, Sewer System, Septic
Utilities
- Air Conditioning: Three+ Central
- Fireplace: One, Living Room
- Heating Fuel: Electric, Natural Gas
- Heating: Central, 3+ Units
- Window Coverings: All Remain
Amenities
- Neighborhood Amenities: None
Finance and Tax Information
- Days On Market: 62
- Home Owners Association Mandatory: None
- Total Tax: 27023.56
Rental Information
- Currently Being Leased: No
Other Features
- Accessibility: Level Lot, Level Drive, First Floor Bath, Full Bath/Bed on 1st Flr, First Floor Bedroom
- Contract: Exclusive Right To Sell
- Instdir: West Avenue to Tower
- Interior Features: Three Living Area, Separate Dining Room, Eat-In Kitchen, Two Eating Areas, Island Kitchen, Study/Library, Game Room, Utility Room Inside, Secondary Bedroom Down, 1st Floor Lvl/No Steps, Converted Garage, High Ceilings, Pull Down Storage, Laundry Room
- Legal Desc Lot: 55
- Legal Description: Cb 5833A Blk 1 Lot 55
- Occupancy: Other
- Ph To Show: 210-393-4556
- Possession: Negotiable
- Style: Two Story, Traditional
- Views: 97
Owner Information
- Owner Lrealreb: No
Nearby Subdivisions

- Antonio Ramirez
- Premier Realty Group
- Mobile: 210.557.7546
- Mobile: 210.557.7546
- tonyramirezrealtorsa@gmail.com



