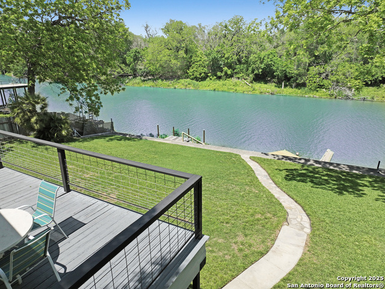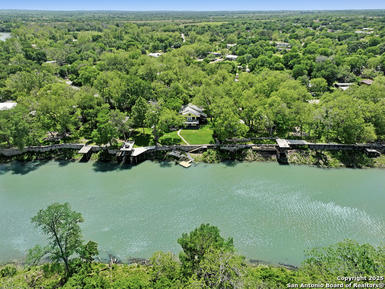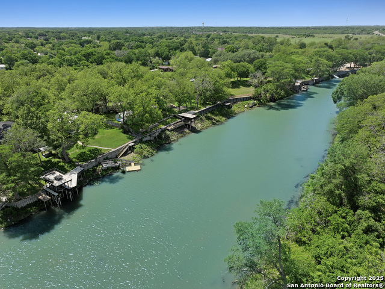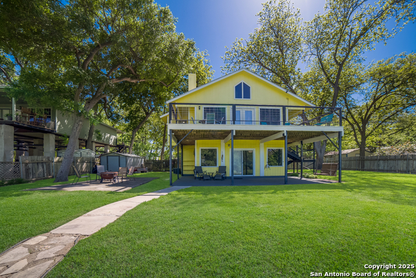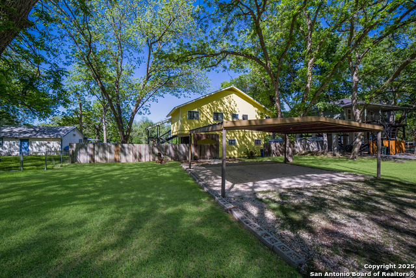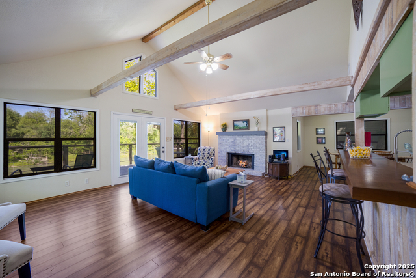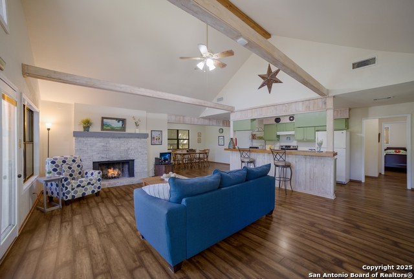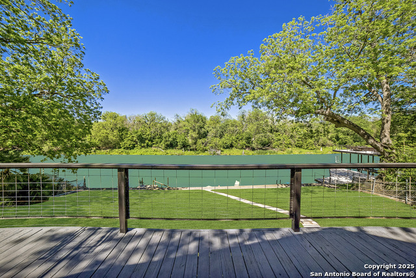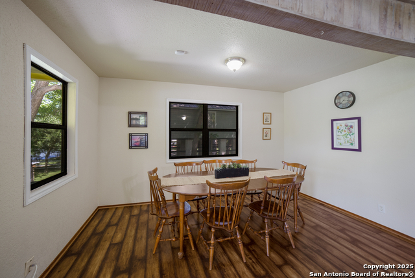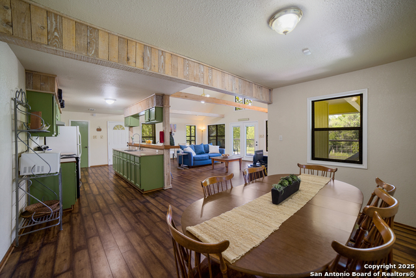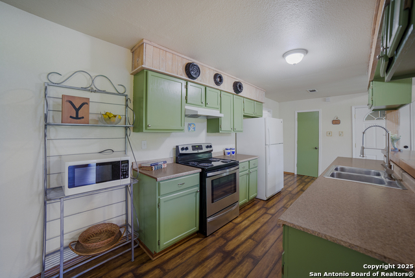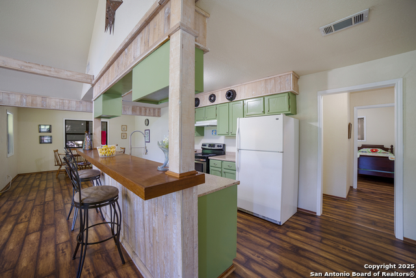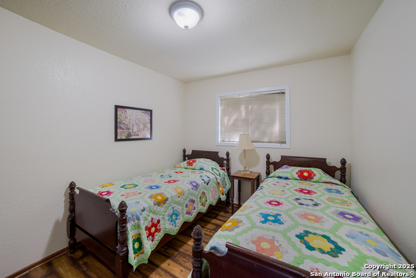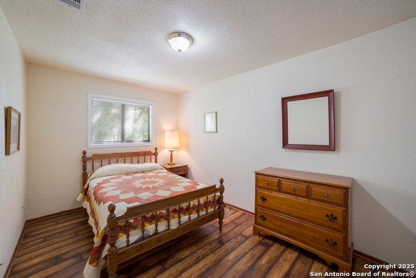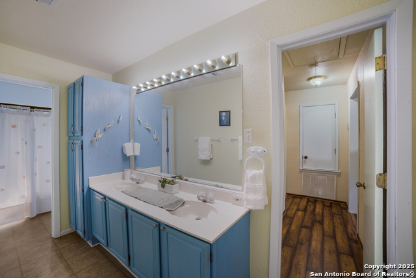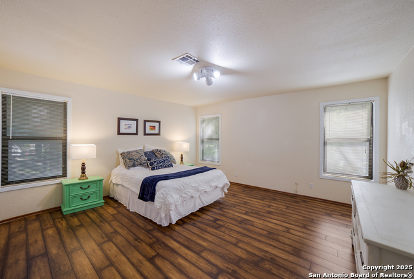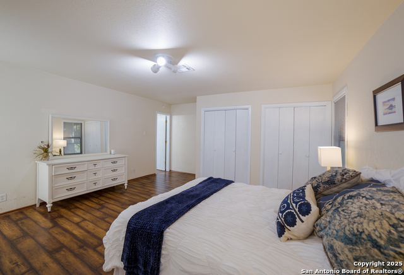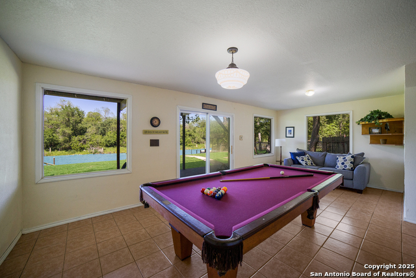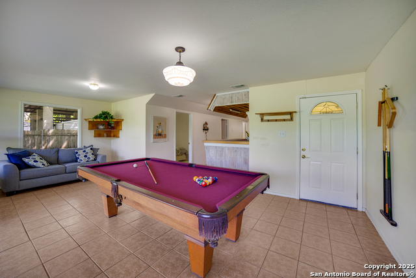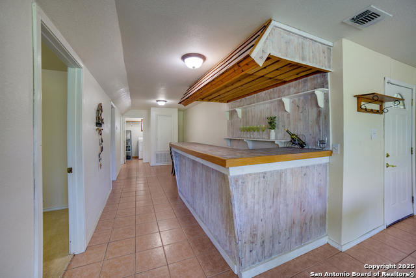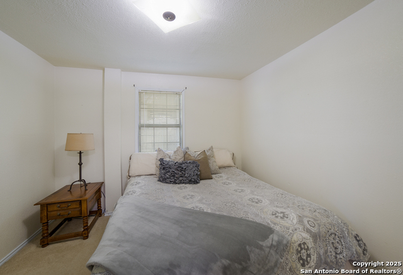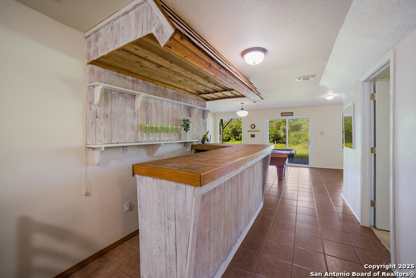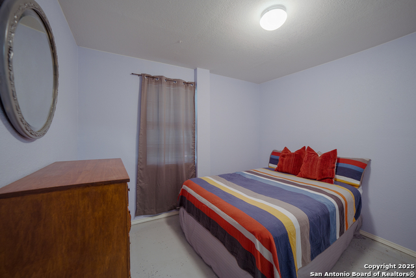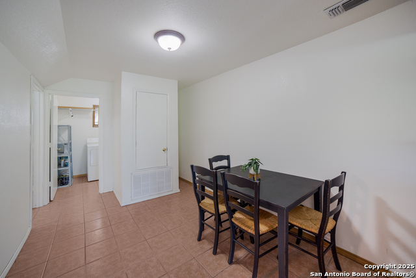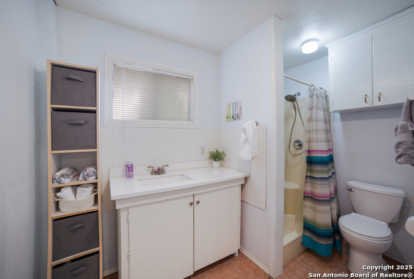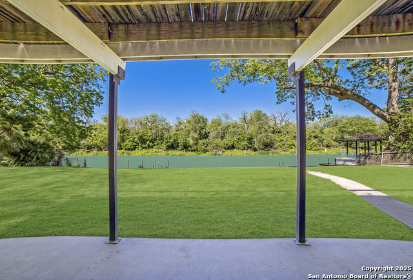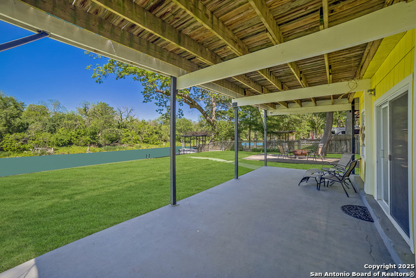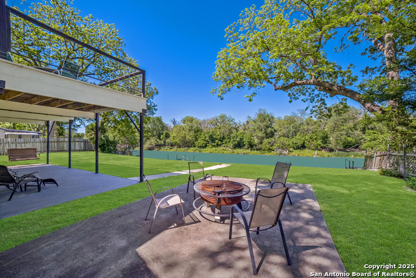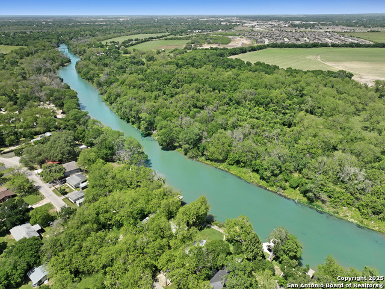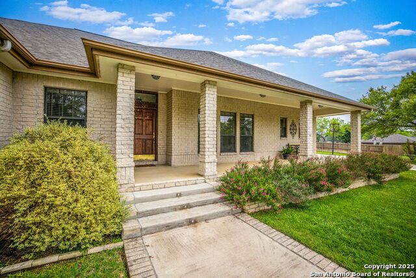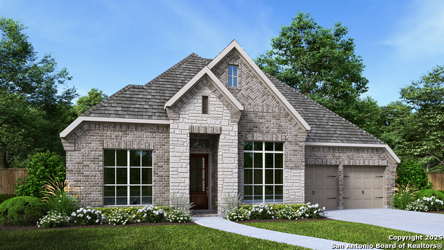298 Meadowlake, Seguin, TX 78155
Property Photos
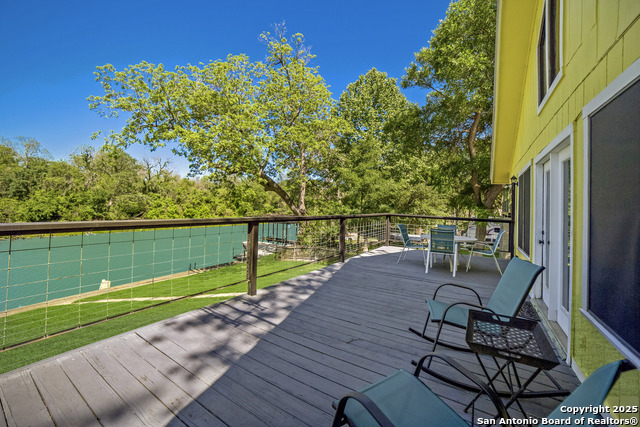
Would you like to sell your home before you purchase this one?
Priced at Only: $674,900
For more Information Call:
Address: 298 Meadowlake, Seguin, TX 78155
Property Location and Similar Properties
- MLS#: 1847580 ( Single Residential )
- Street Address: 298 Meadowlake
- Viewed: 44
- Price: $674,900
- Price sqft: $283
- Waterfront: No
- Year Built: 1983
- Bldg sqft: 2386
- Bedrooms: 5
- Total Baths: 2
- Full Baths: 2
- Garage / Parking Spaces: 1
- Days On Market: 72
- Additional Information
- County: GUADALUPE
- City: Seguin
- Zipcode: 78155
- Subdivision: Meadow Lake
- District: Seguin
- Elementary School: Vogel
- Middle School: Jim Barnes
- High School: Seguin
- Provided by: Keller Williams Heritage
- Contact: Frank Baker
- (830) 507-3030

- DMCA Notice
-
DescriptionShoes off, worries gone welcome to 100' of Meadow Lake Waterfront! Have you heard the news? The WCID has approved funding for a brand new dam, with construction expected to kick off in Fall 2025! But why wait? The fun is already flowing: jet skiing, Jon boating, swimming, and reeling in the catch of the day right from your wood dock. Kick back under the covered patio, complete with a fishing pole rack (because you never know when the big one will bite). Fire up the grill on the spacious upper deck, soak in those sunset views, and let the world fade away. Got toys? Bring it all there's a 2 car carport, RV parking with hookups, and plenty of room for boats, jet skis, or whatever floats your vibe. Inside, it's all about comfort and views. The living room brings cozy to the next level with a stone masonry fireplace, vaulted beamed ceilings, and floor to ceiling windows framing epic lake scenes. The kitchen is your hangout hub, complete with a walk in pantry and bar seating for lakeside snacking. The Owner's Suite offers plenty of space to unwind, with dual walk in closets and large windows lowing natural light to flow in. Guest suite downstairs? Yep, with its own entrance, bedrooms, full bath, and even a personal bar. They might never leave and can you blame them? Plus, you're just a hop from the community boat ramp for even more water adventures. And with a full lake coming back soon, this place is only getting better.
Payment Calculator
- Principal & Interest -
- Property Tax $
- Home Insurance $
- HOA Fees $
- Monthly -
Features
Building and Construction
- Apprx Age: 42
- Builder Name: Unknown
- Construction: Pre-Owned
- Exterior Features: Wood, Siding
- Floor: Ceramic Tile, Vinyl
- Foundation: Slab
- Kitchen Length: 10
- Roof: Metal
- Source Sqft: Appsl Dist
Land Information
- Lot Description: Lakefront, On Waterfront, Riverfront, Water View, Mature Trees (ext feat), Level, Improved Water Front, Meadow Lake, Guadalupe River, Water Access
- Lot Dimensions: 181 X 100
- Lot Improvements: Street Paved, Asphalt, County Road
School Information
- Elementary School: Vogel
- High School: Seguin
- Middle School: Jim Barnes
- School District: Seguin
Garage and Parking
- Garage Parking: None/Not Applicable
Eco-Communities
- Energy Efficiency: Double Pane Windows, Ceiling Fans
- Water/Sewer: Septic, Co-op Water
Utilities
- Air Conditioning: Two Central, Zoned
- Fireplace: One, Living Room, Wood Burning, Stone/Rock/Brick
- Heating Fuel: Electric
- Heating: Central, Zoned, 2 Units
- Utility Supplier Elec: GVEC
- Utility Supplier Sewer: Septic
- Utility Supplier Water: Spring Hills
- Window Coverings: None Remain
Amenities
- Neighborhood Amenities: Waterfront Access, Boat Ramp
Finance and Tax Information
- Days On Market: 60
- Home Faces: North, East
- Home Owners Association Mandatory: None
- Total Tax: 7445.55
Other Features
- Accessibility: Doors-Swing-In, Level Lot, Level Drive, First Floor Bath, Full Bath/Bed on 1st Flr, First Floor Bedroom
- Block: N/A
- Contract: Exclusive Right To Sell
- Instdir: From Seguin head east on E Court ST towards Hwy 123. Turn right onto TX HWY 123 S for 2 miles and the turn left onto Meadow Lake Dr. Home will be on your left.
- Interior Features: Two Living Area, Liv/Din Combo, Eat-In Kitchen, Breakfast Bar, Walk-In Pantry, Utility Room Inside, 1st Floor Lvl/No Steps, Laundry Lower Level, Laundry Room, Telephone, Walk in Closets, Attic - Pull Down Stairs
- Legal Desc Lot: 14-15
- Legal Description: LOT: 14 & 15 ADDN: FORSHAGE
- Miscellaneous: No City Tax, Virtual Tour
- Occupancy: Owner
- Ph To Show: 210-222-2227
- Possession: Closing/Funding, Specific Date
- Style: Two Story, Traditional
- Views: 44
Owner Information
- Owner Lrealreb: No
Similar Properties
Nearby Subdivisions
: The Village Of Mill Creek
10 Industrial Park
A J Grebey 1
Acre
Apache
Arroyo Del Cielo
Arroyo Ranch
Arroyo Ranch Ph 1
Arroyo Ranch Ph 2
Arroyo Ranch Phase #1
Baker Isaac
Bartholomae
Bruns
Capote Oaks Estates
Castlewood Est East
Caters Parkview
Century Oaks
Chaparral
Cherino M
College View #1
Cordova Crossing
Cordova Crossing Unit 2
Cordova Crossing Unit 3
Cordova Estates
Cordova Trails
Cordova Xing Un 1
Cordova Xing Un 2
Country Club Estates
Countryside
Coveney Estates
Davis George W
Deerwood
Deerwood Circle
Eastgate
Elm Creek
Esnaurizar A M
Fairview#2
Farm
Farm Addition
Forest Oak Ranches Phase 1
Forshage
G 0020
G W Williams Surv 46 Abs 33
George King
Glen Cove
Gortari E
Greenfield
Greenspoint Heights
Guadalupe Heights
Guadalupe Hills Ranch
Guadalupe Hills Ranch #2
Guadalupe Hts
Guadalupe Ski Plex
Hannah Heights
Herbert Reiley
Hickory Forrest
Hiddenbrook
Hiddenbrooke
Inner
John Cowan Survey
Joye
Keller Heights
King John
L H Peters
Laguna Vista
Lake Ridge
Las Brisas
Las Brisas #6
Las Hadas
Lenard Anderson
Lily Springs
Los Ranchitos
Mansola
Margarita Chenne Grant Surv Ab
Martindale Heights
Meadow Lake
Meadows @ Nolte Farms Ph# 1 (t
Meadows Nolte Farms Ph 1 T
Meadows Nolte Farms Ph 2 T
Meadows Of Martindale
Meadows Of Mill Creek
Mill Creek Crossing
Mill Creek Crossing #1a
N/a
Na
Navarro Fields
Navarro Oaks
Navarro Ranch
Nolte Farms
None
Northern Trails
Not In Defined Subdivision
Oak Creek
Oak Hills Ranch Estates
Oak Springs
Oak Village North
Out
Out/guadalupe Co.
Out/guadulape
Pecan
Pecan Cove
Pleasant Acres
Ridge View
Ridge View Estates
Ridgeview
River - Guadalupe County
River Oaks
River Oaks Terrace
Rob Roy Estates
Roseland Heights #2
Royal Crest
Rural Nbhd Geo Region
Sagewood
Sagewood Park East
Schneider Hill
Seguin Neighborhood 01
Seguin_nh
Seguin-01
Signal Hill Sub
Sky Valley
Smith
Swenson Heights
The Meadows
The Summit
The Village Of Mill Creek
The Willows
Three Oaks
Toll Brothers At Nolte Farms
Tor Properties Unit 2
Twin Creeks
University Place
Unknown
Unkown
Village At Three Oaks
Village Of Mill Creek
Walnut Bend
Washington Heights
Waters Edge
Waters Edge 1
West
West #1
Windbrook
Windsor
Windwood Estates
Woodside Farms
Zipp 2

- Antonio Ramirez
- Premier Realty Group
- Mobile: 210.557.7546
- Mobile: 210.557.7546
- tonyramirezrealtorsa@gmail.com



