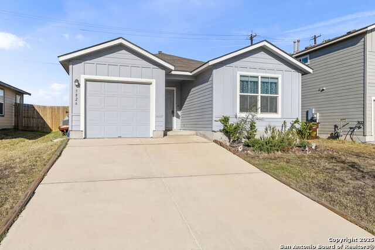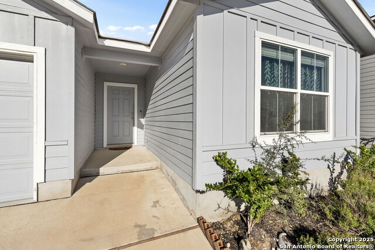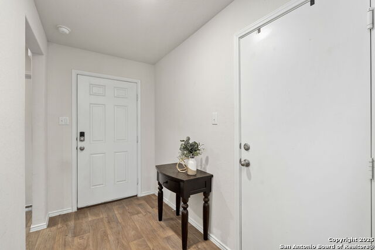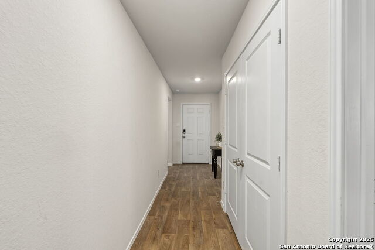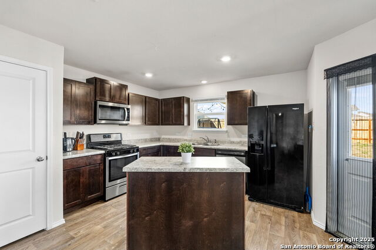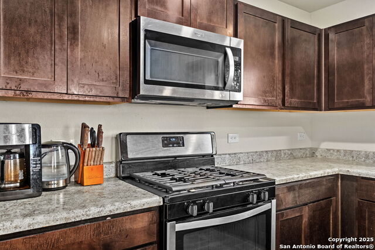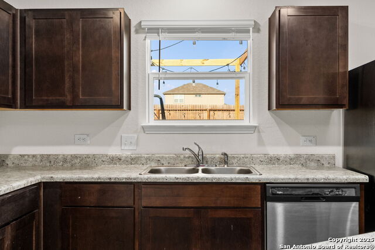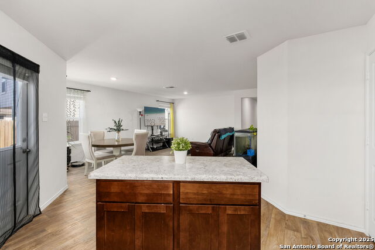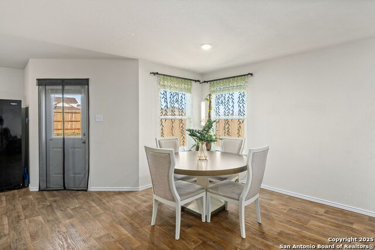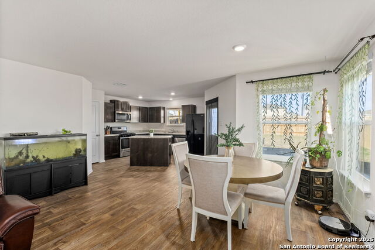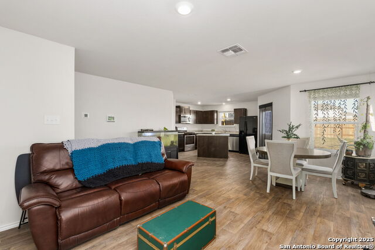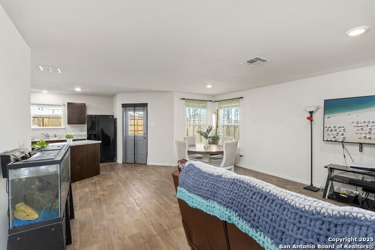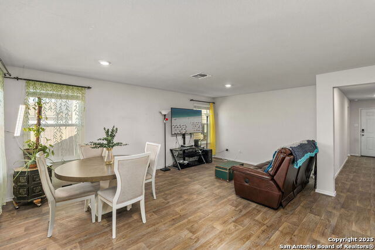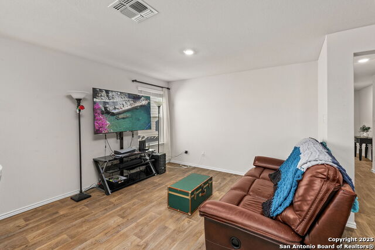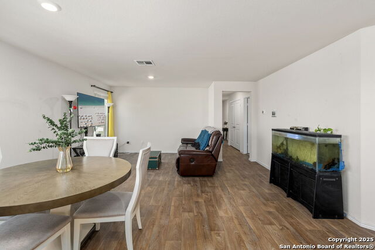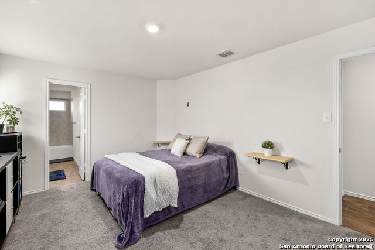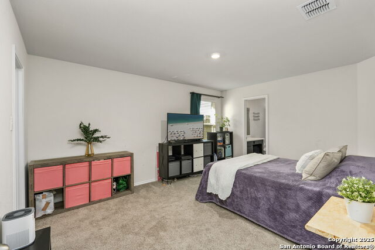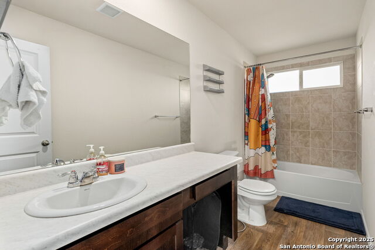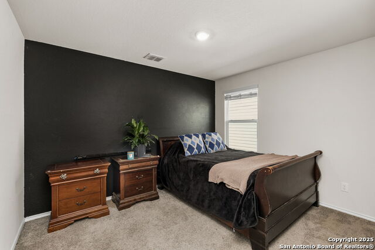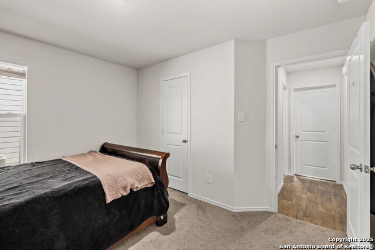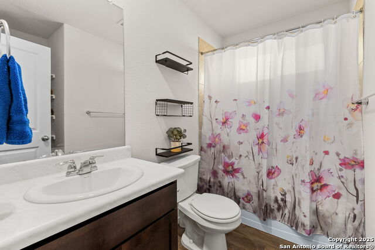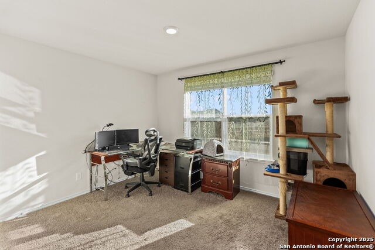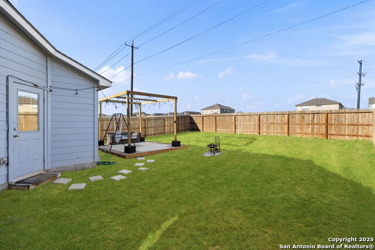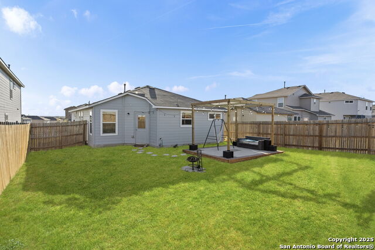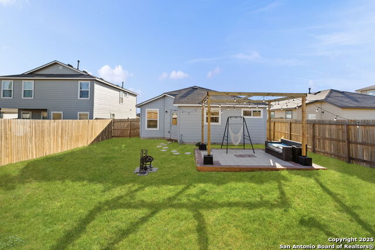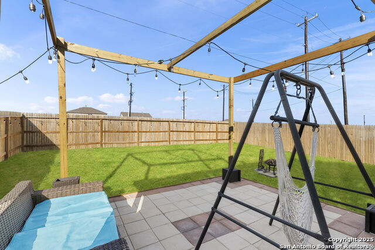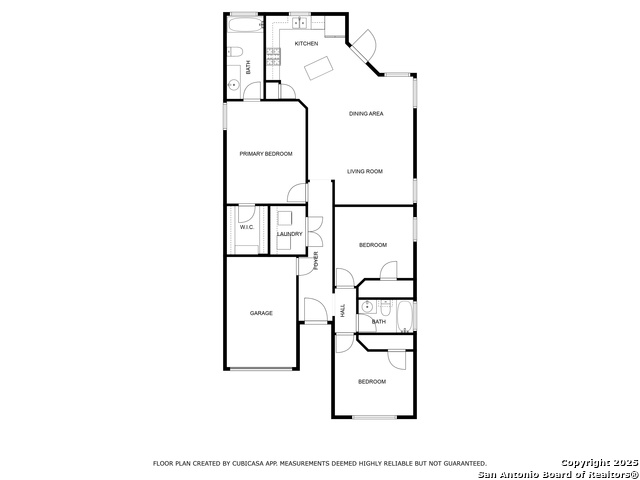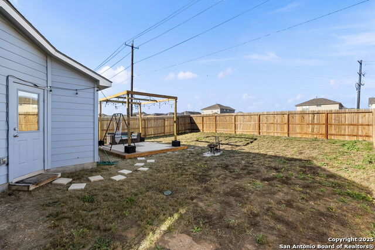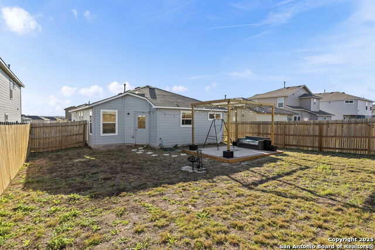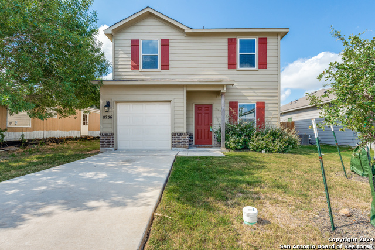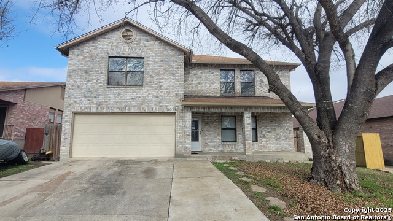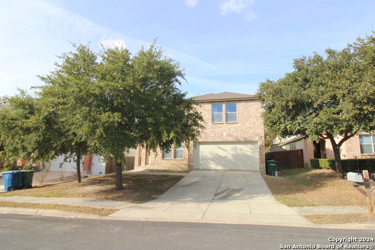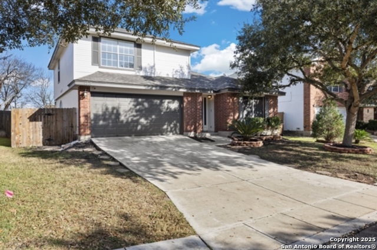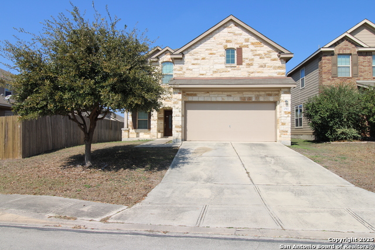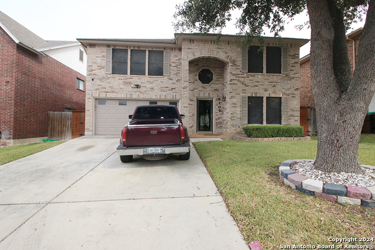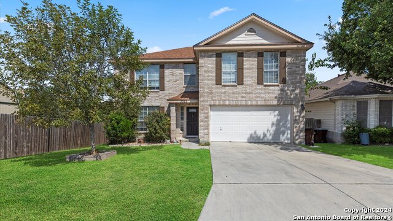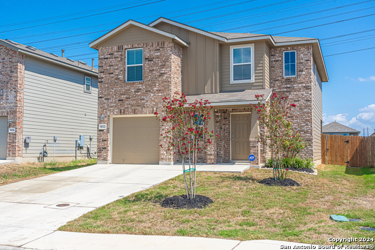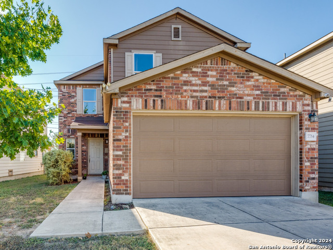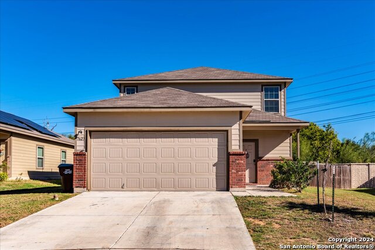5826 Kendall Prairie, San Antonio, TX 78244
Property Photos
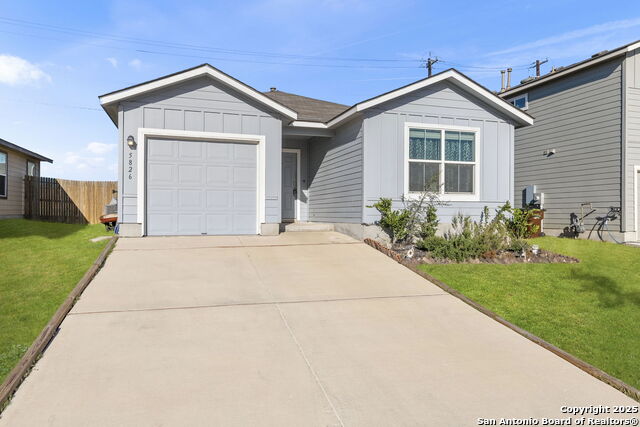
Would you like to sell your home before you purchase this one?
Priced at Only: $259,900
For more Information Call:
Address: 5826 Kendall Prairie, San Antonio, TX 78244
Property Location and Similar Properties
- MLS#: 1847505 ( Single Residential )
- Street Address: 5826 Kendall Prairie
- Viewed: 15
- Price: $259,900
- Price sqft: $199
- Waterfront: No
- Year Built: 2022
- Bldg sqft: 1307
- Bedrooms: 3
- Total Baths: 2
- Full Baths: 2
- Garage / Parking Spaces: 1
- Days On Market: 25
- Additional Information
- County: BEXAR
- City: San Antonio
- Zipcode: 78244
- Subdivision: Kendall Brook Unit 1b
- District: Judson
- Elementary School: Escondido Elementary
- Middle School: Metzger
- High School: Wagner
- Provided by: Coldwell Banker D'Ann Harper
- Contact: Tiffany Maymi
- (210) 632-7183

- DMCA Notice
-
DescriptionWelcome to this adorable 3 bedroom, 2 bathroom home located at 5826 Kendall Prairie. With 1,307 sq ft of living space, this charming one story home offers the perfect blend of comfort and functionality and has a 4.75 Assumable VA Loan for qualified buyers!!! The open concept living area is filled with natural light, creating a warm and inviting atmosphere. The well appointed kitchen features modern appliances and ample counter space with an island perfect for entertaining. The spacious master suite provides a peaceful retreat with an en suite bath, while the two additional bedrooms are generously sized and share a full bath. Step outside to a recently added pergola/patio area is ideal for relaxing or entertaining, offering plenty of room for dining or enjoying a quiet evening outdoors. Conveniently located near schools, shopping, dining, Randolph AFB and Fort Sam Houston, this home is perfect for anyone seeking comfort and convenience. Don't miss the opportunity to make this gem your own!
Payment Calculator
- Principal & Interest -
- Property Tax $
- Home Insurance $
- HOA Fees $
- Monthly -
Features
Building and Construction
- Builder Name: DR Horton
- Construction: Pre-Owned
- Exterior Features: Siding
- Floor: Carpeting, Vinyl
- Foundation: Slab
- Kitchen Length: 13
- Roof: Composition
- Source Sqft: Appsl Dist
School Information
- Elementary School: Escondido Elementary
- High School: Wagner
- Middle School: Metzger
- School District: Judson
Garage and Parking
- Garage Parking: One Car Garage
Eco-Communities
- Water/Sewer: City
Utilities
- Air Conditioning: One Central
- Fireplace: Not Applicable
- Heating Fuel: Natural Gas
- Heating: Central
- Recent Rehab: No
- Utility Supplier Elec: CPS Energy
- Utility Supplier Gas: CPS Energy
- Utility Supplier Sewer: SAWS
- Utility Supplier Water: SAWS
- Window Coverings: All Remain
Amenities
- Neighborhood Amenities: Pool, Park/Playground, Sports Court
Finance and Tax Information
- Days On Market: 24
- Home Faces: West, South
- Home Owners Association Fee: 131.25
- Home Owners Association Frequency: Quarterly
- Home Owners Association Mandatory: Mandatory
- Home Owners Association Name: LIFETIME HOA MANAGEMENT.
- Total Tax: 4499
Other Features
- Block: 59
- Contract: Exclusive Right To Sell
- Instdir: Old Seguin road to Walzem, head south. Right on Soothing Crk, Left on Kendall Prairie... Just before the turn home will be on the left.
- Interior Features: One Living Area, Liv/Din Combo, Island Kitchen
- Legal Description: CB 5080G (KENDALL BROOK UT-6), BLOCK 59 LOT 70
- Ph To Show: 2102222227
- Possession: Closing/Funding
- Style: One Story
- Views: 15
Owner Information
- Owner Lrealreb: No
Similar Properties
Nearby Subdivisions
Bradbury Court
Brentfield
Candlewood
Candlewood Park
Chasewood
Crestway Heights
Elm Trails Subd
Fairways Of Woodlake
Gardens At Woodlake
Gardens Of Woodlake
Greens At Woodlake
Heritage Farm
Highland Farms
Highland Farms (jd)
Highland Farms 3
Highlands At Woodlak
Kendall Brook
Kendall Brook Unit 1b
Meadow Park
Miller Ranch
Mission Hills
Mustang Valley
Na
Spring Meadows
Sunrise
Ventura
Ventura Subdivision
Ventura-old
Woodlake
Woodlake Estates
Woodlake Jd
Woodlake Meadows
Woodlake Park
Woodlake Park Jd

- Antonio Ramirez
- Premier Realty Group
- Mobile: 210.557.7546
- Mobile: 210.557.7546
- tonyramirezrealtorsa@gmail.com



