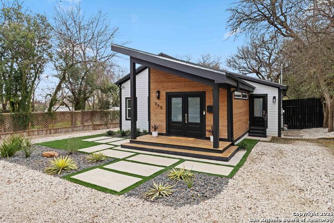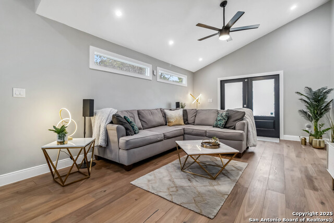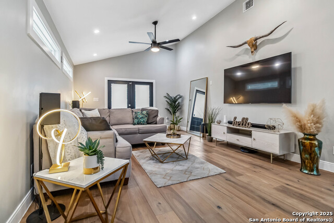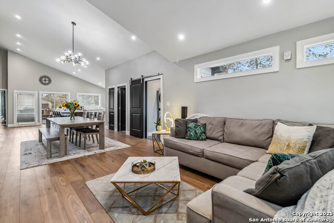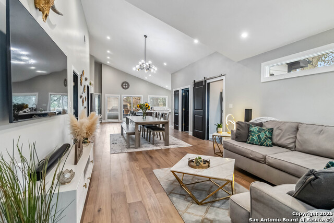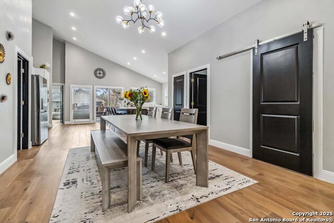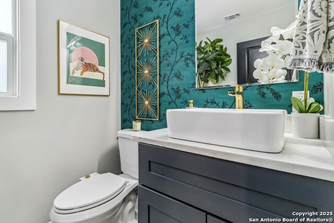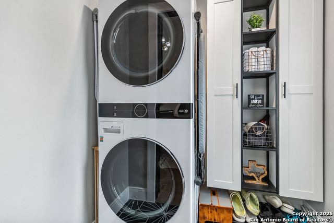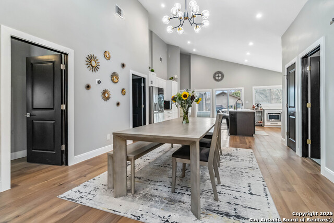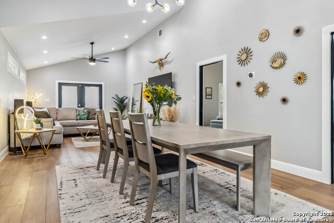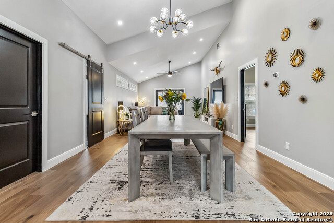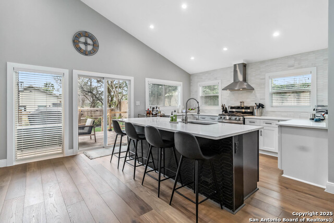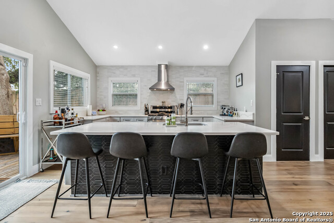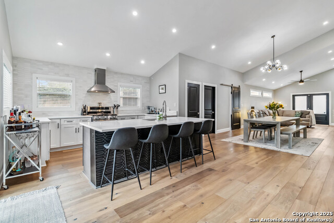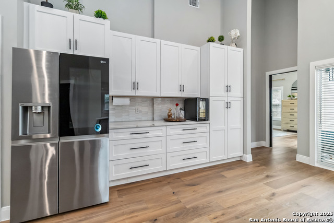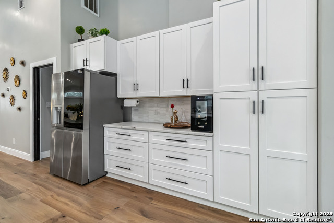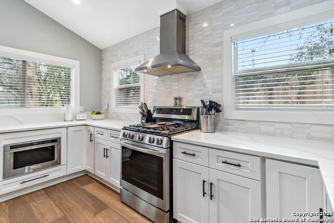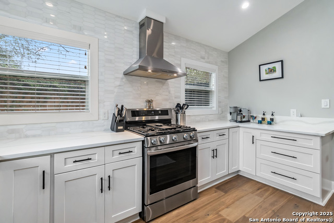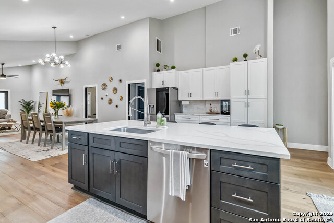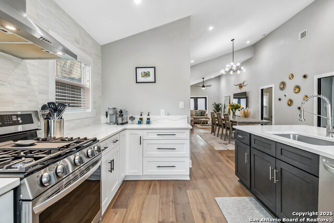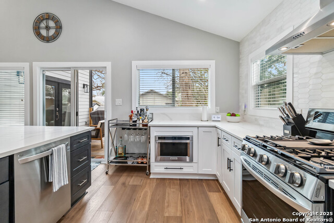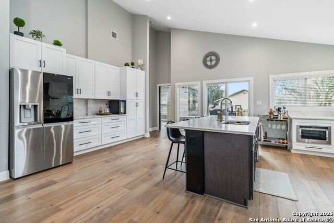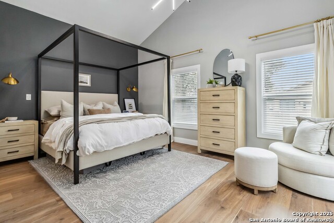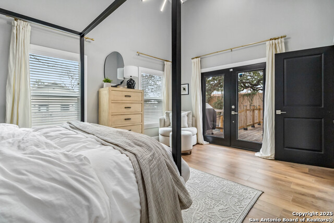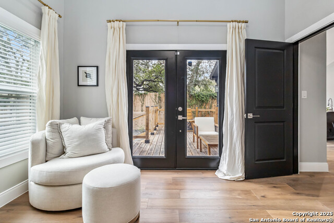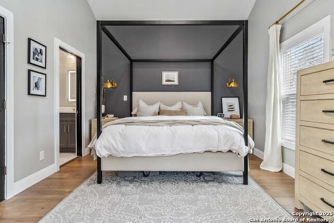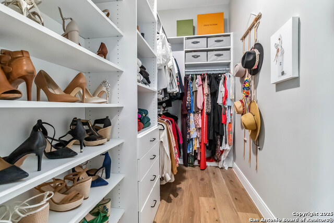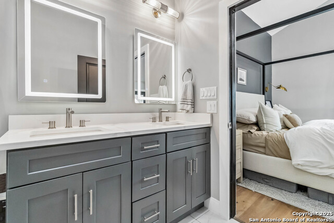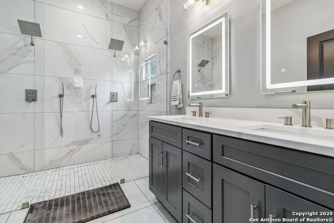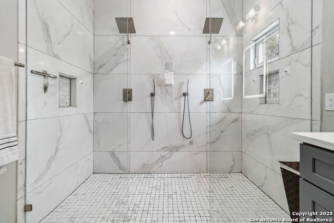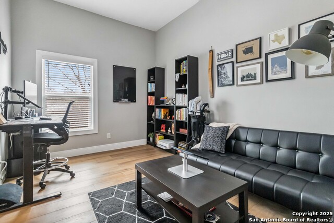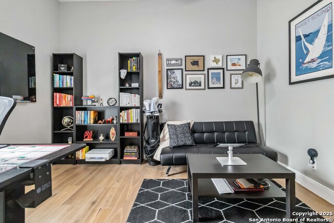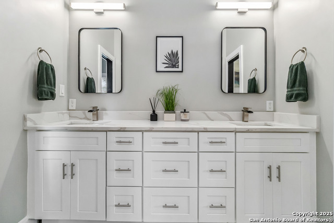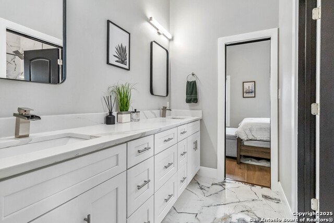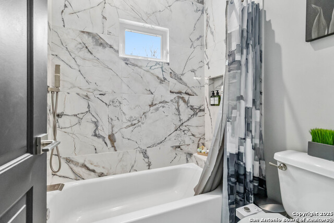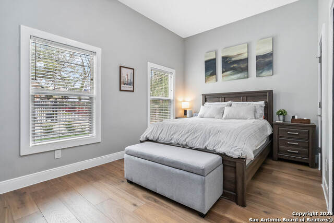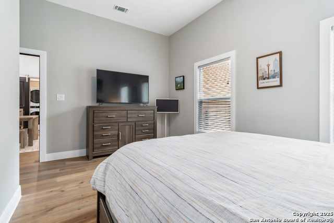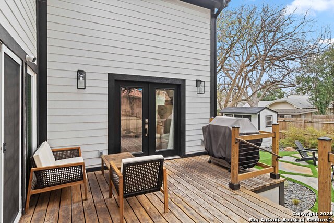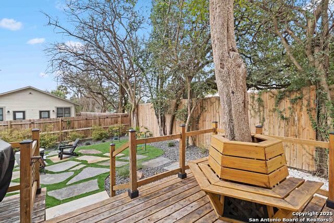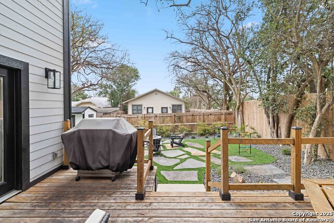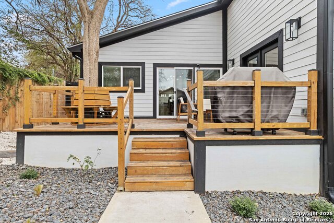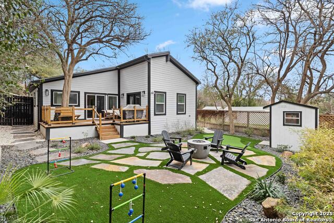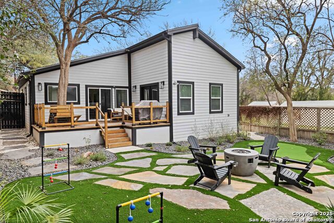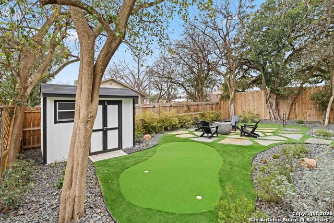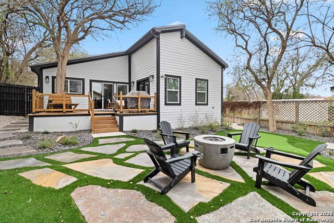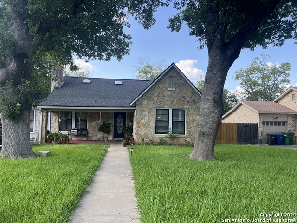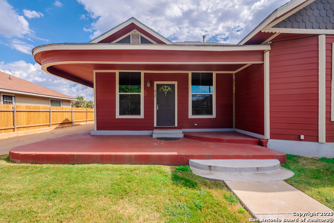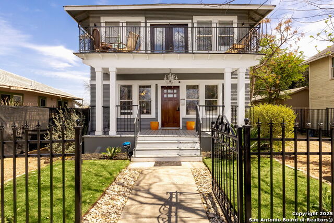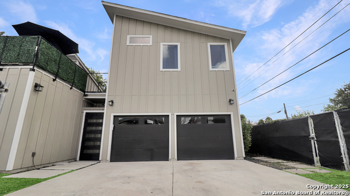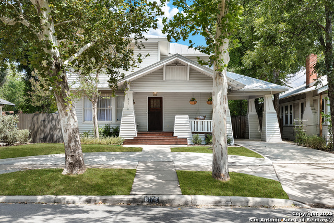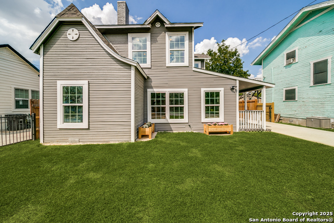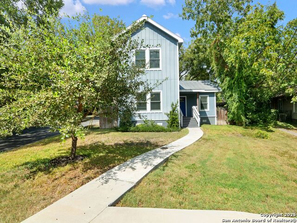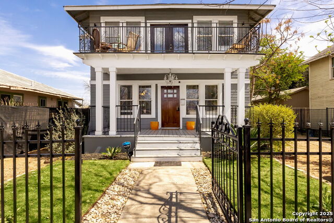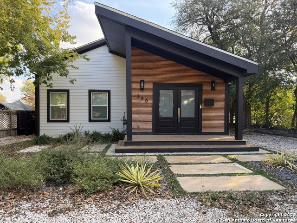350 Trail Street, San Antonio, TX 78212
Property Photos
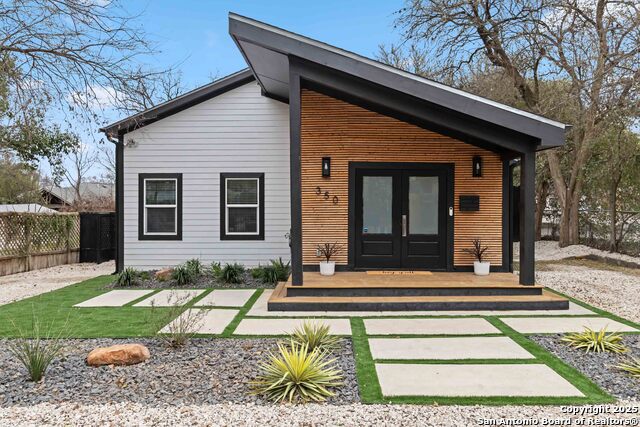
Would you like to sell your home before you purchase this one?
Priced at Only: $524,000
For more Information Call:
Address: 350 Trail Street, San Antonio, TX 78212
Property Location and Similar Properties
- MLS#: 1847504 ( Single Residential )
- Street Address: 350 Trail Street
- Viewed: 38
- Price: $524,000
- Price sqft: $304
- Waterfront: No
- Year Built: 2020
- Bldg sqft: 1726
- Bedrooms: 3
- Total Baths: 3
- Full Baths: 2
- 1/2 Baths: 1
- Garage / Parking Spaces: 1
- Days On Market: 287
- Additional Information
- County: BEXAR
- City: San Antonio
- Zipcode: 78212
- Subdivision: Monte Vista
- District: San Antonio I.S.D.
- Elementary School: Hawthorne
- Middle School: Hawthorne Academy
- High School: Edison
- Provided by: BHHS Don Johnson Realtors - SA
- Contact: Jeffrey Everett
- (210) 389-3125

- DMCA Notice
-
DescriptionYour Dream Home Awaits: Luxurious Living in Monte Vista! Discover the epitome of modern comfort and style in this exquisite 3 bedroom, 2.5 bathroom home nestled on a serene and private street in Monte Vista. Spanning 1,726 square feet, this stunning residence offers a harmonious blend of elegance and functionality, perfect for those seeking a refined lifestyle. Step inside to experience the expansive open concept living room and kitchen area. Natural light floods the space, highlighting the top of the line designer fixtures. The island kitchen serves as the heart of the home, designed for both culinary enthusiasts and those who love to entertain. The luxurious master suite provides a sanctuary of relaxation, featuring a double walk in shower, ensuring every day begins and ends in comfort and style. Venture outside to your personal oasis, where fun and relaxation await. The backyard is a true entertainer's delight, featuring artificial turf for low maintenance beauty, an impressive putting green, and a deck perfect for outdoor grilling. Located conveniently close to The Pearl and the Zoo, this home offers easy access to downtown and the airport, making it ideal for both work and leisure. Don't miss out on this rare opportunity to own a piece of paradise in one of the most sought after neighborhoods!
Payment Calculator
- Principal & Interest -
- Property Tax $
- Home Insurance $
- HOA Fees $
- Monthly -
Features
Building and Construction
- Builder Name: Dubri
- Construction: Pre-Owned
- Exterior Features: 4 Sides Masonry, Wood, Cement Fiber
- Floor: Ceramic Tile, Wood
- Kitchen Length: 22
- Roof: Composition
- Source Sqft: Appsl Dist
Land Information
- Lot Description: Mature Trees (ext feat), Level
- Lot Improvements: City Street
School Information
- Elementary School: Hawthorne
- High School: Edison
- Middle School: Hawthorne Academy
- School District: San Antonio I.S.D.
Garage and Parking
- Garage Parking: None/Not Applicable
Eco-Communities
- Energy Efficiency: 13-15 SEER AX, 12"+ Attic Insulation, Double Pane Windows, Energy Star Appliances, Radiant Barrier, Ceiling Fans
- Green Features: Low Flow Commode
- Water/Sewer: Water System
Utilities
- Air Conditioning: One Central
- Fireplace: Not Applicable
- Heating Fuel: Natural Gas
- Heating: Central
- Recent Rehab: No
- Utility Supplier Elec: CPS
- Utility Supplier Gas: CPS
- Utility Supplier Grbge: CITY
- Utility Supplier Sewer: SAWS
- Utility Supplier Water: SAWS
- Window Coverings: All Remain
Amenities
- Neighborhood Amenities: Bike Trails
Finance and Tax Information
- Days On Market: 236
- Home Owners Association Mandatory: None
- Total Tax: 9918.2
Rental Information
- Currently Being Leased: No
Other Features
- Accessibility: Ext Door Opening 36"+, 36 inch or more wide halls, Doors-Pocket, Doors-Swing-In, Doors w/Lever Handles, Entry Slope less than 1 foot, No Carpet, No Steps Down, Near Bus Line, Level Lot, First Floor Bath, Full Bath/Bed on 1st Flr, First Floor Bedroom, Stall Shower
- Block: 828
- Contract: Exclusive Right To Sell
- Instdir: Tiny almost private street off McCullough 1blk S of Huisache.
- Interior Features: One Living Area, Liv/Din Combo, Eat-In Kitchen, Island Kitchen, Breakfast Bar, Utility Room Inside, Secondary Bedroom Down, 1st Floor Lvl/No Steps, High Ceilings, Open Floor Plan, Pull Down Storage, Cable TV Available, High Speed Internet, All Bedrooms Downstairs, Laundry Main Level, Laundry Room, Walk in Closets
- Legal Desc Lot: 25
- Legal Description: Ncb 828 Blk Lot 25 & W Irr 12.38 Ft Of 26
- Miscellaneous: City Bus, Virtual Tour
- Occupancy: Owner
- Ph To Show: 210-222-2227
- Possession: Closing/Funding
- Style: One Story, Contemporary
- Views: 38
Owner Information
- Owner Lrealreb: No
Similar Properties
Nearby Subdivisions
Alta Vista
Beacon Hill
Brook Haven
Denver Heights
Enclave Of Tobin Hill
Evergreen Village
Five Points
Kenwood
Mcnutt Sub
Monte Vista
Monte Vista Terrace
N/a
Northmoor
Olmos Park
Olmos Park Terrace
Olmos Pk Terr Historic
Olmos Place
Olmos/san Pedro Place Sa
River Road
San Pedro Place
Starlit Hills
The Reserve At Euclid
Tobin Hill
Tobin Hill North

- Antonio Ramirez
- Premier Realty Group
- Mobile: 210.557.7546
- Mobile: 210.557.7546
- tonyramirezrealtorsa@gmail.com



