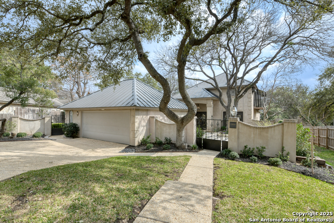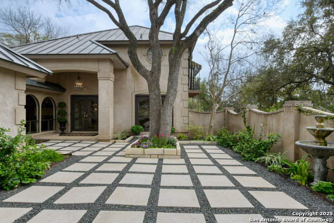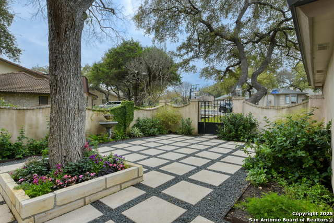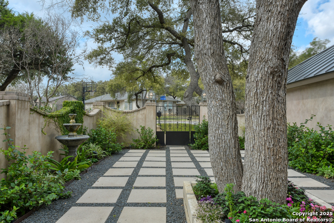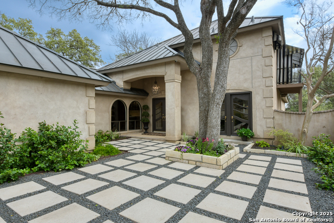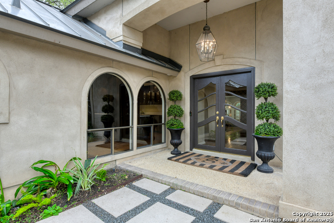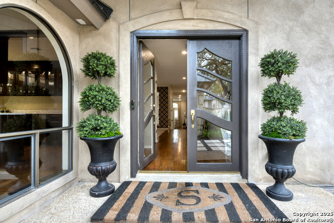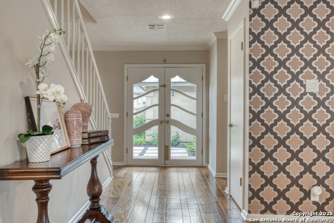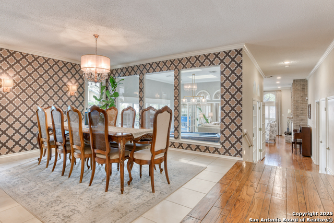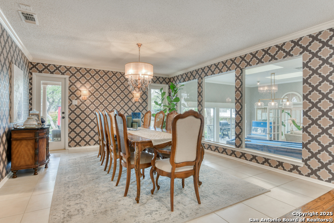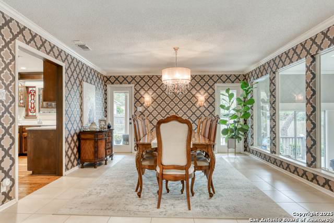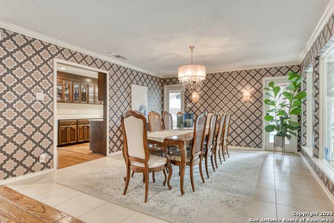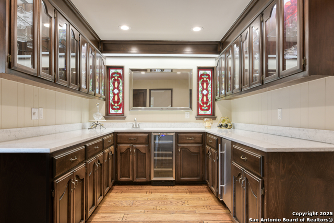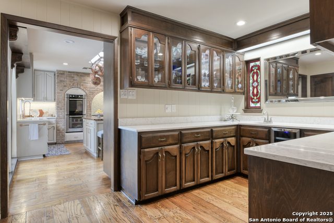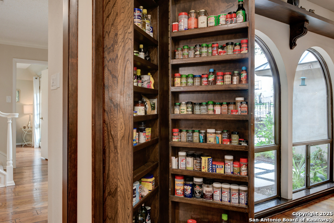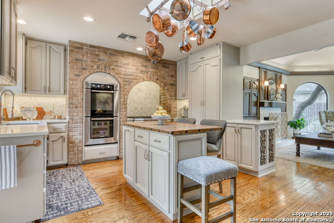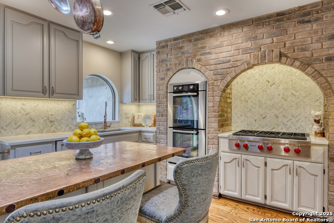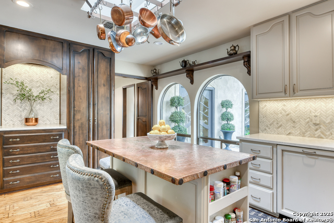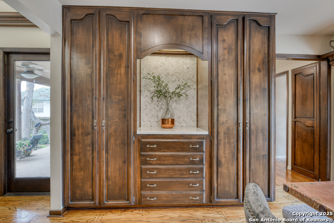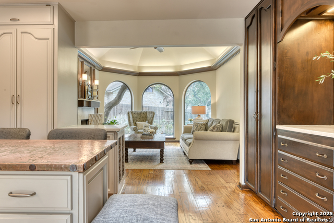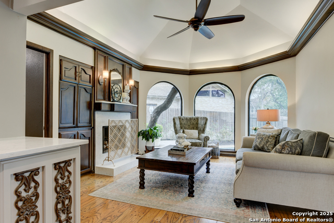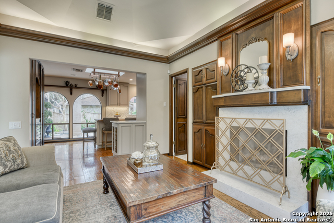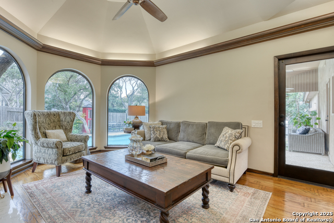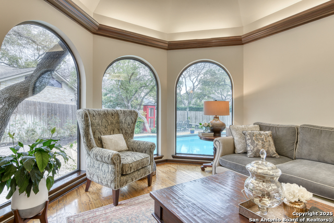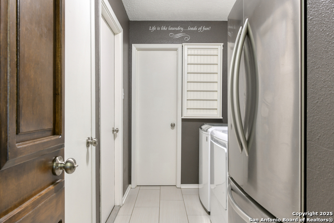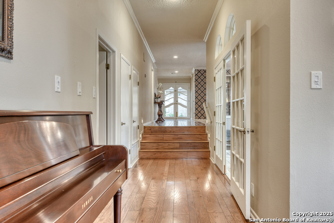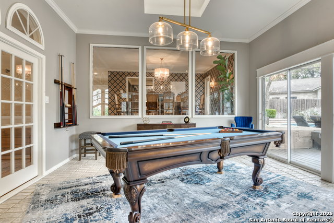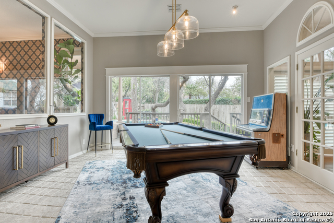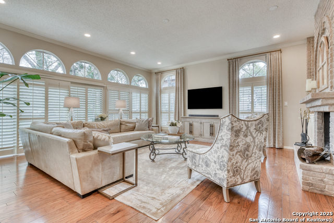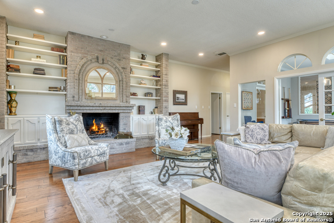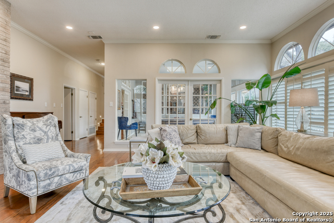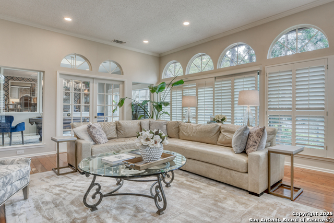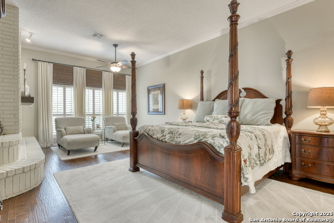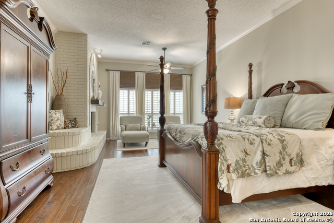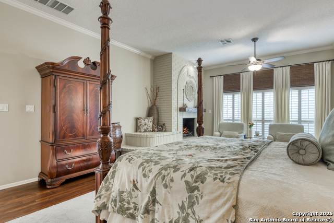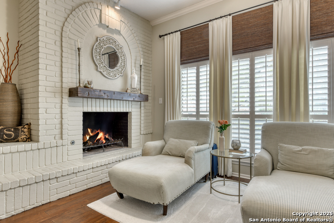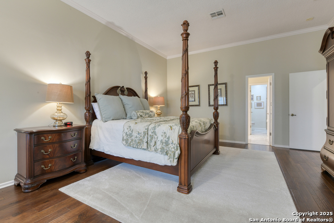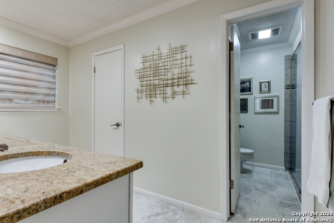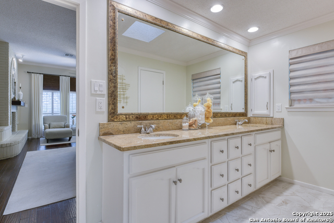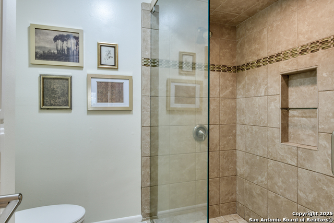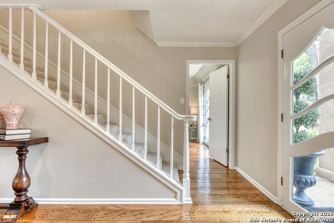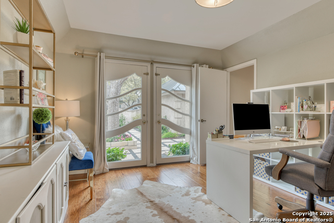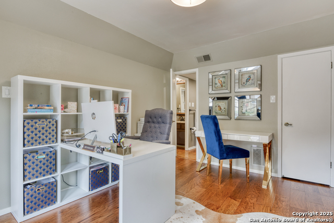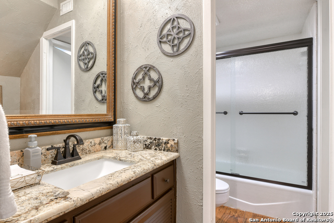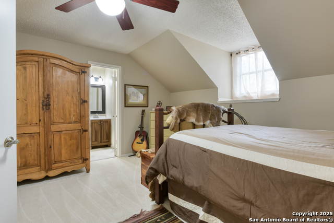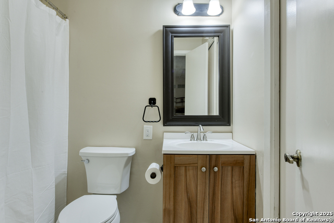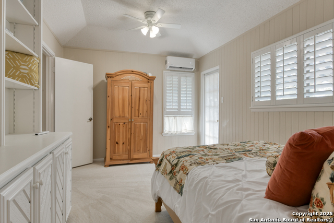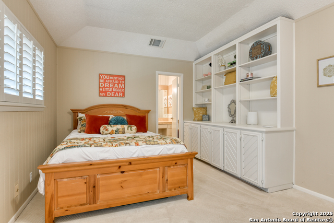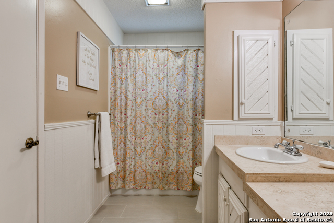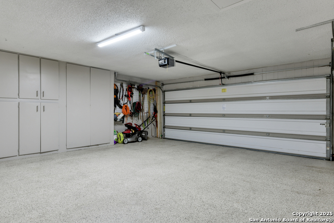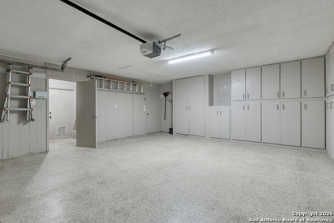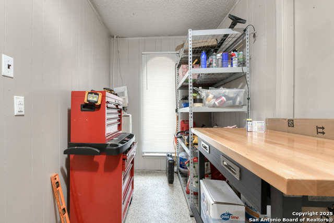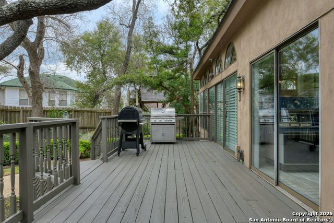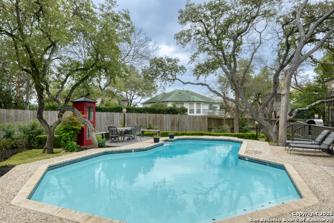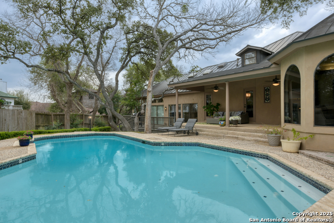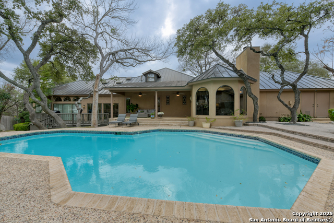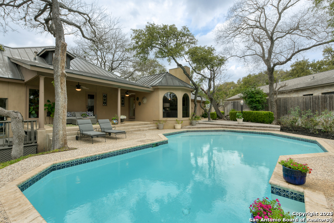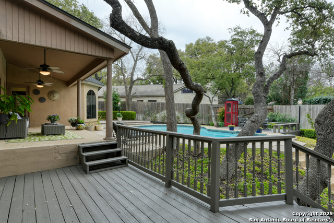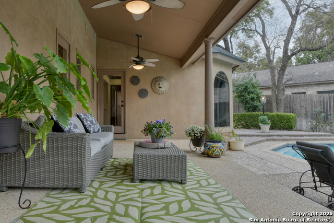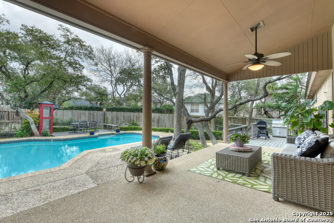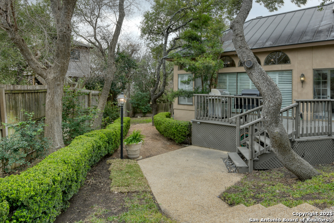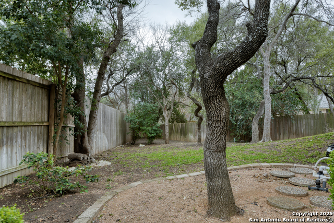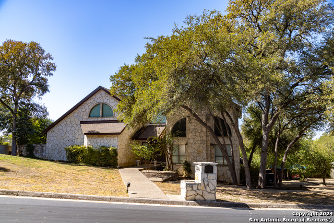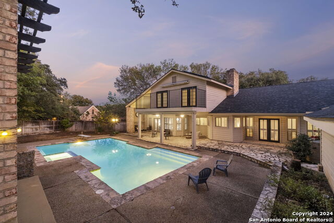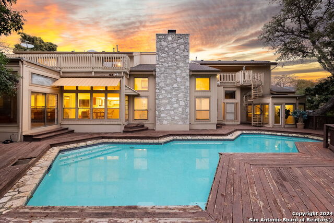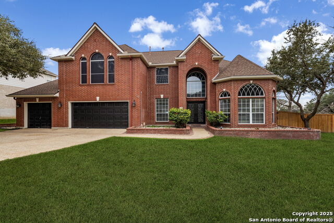13000 Country Ledge, San Antonio, TX 78216
Property Photos
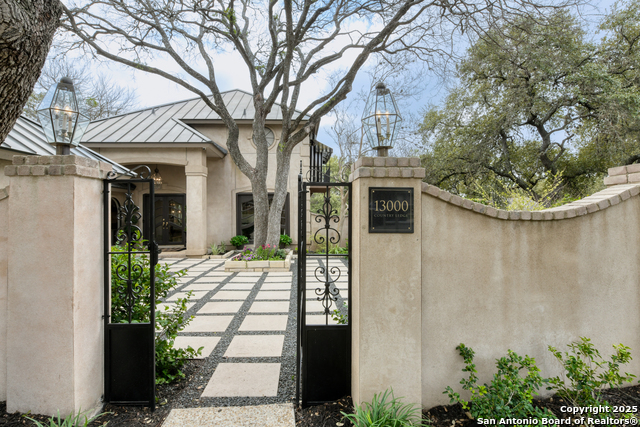
Would you like to sell your home before you purchase this one?
Priced at Only: $739,999
For more Information Call:
Address: 13000 Country Ledge, San Antonio, TX 78216
Property Location and Similar Properties
- MLS#: 1847278 ( Single Residential )
- Street Address: 13000 Country Ledge
- Viewed: 4
- Price: $739,999
- Price sqft: $207
- Waterfront: No
- Year Built: 1979
- Bldg sqft: 3573
- Bedrooms: 4
- Total Baths: 4
- Full Baths: 4
- Garage / Parking Spaces: 2
- Days On Market: 6
- Additional Information
- County: BEXAR
- City: San Antonio
- Zipcode: 78216
- Subdivision: Countryside
- District: North East I.S.D
- Elementary School: Coker
- Middle School: Bradley
- High School: Churchill
- Provided by: RE/MAX Associates
- Contact: Lorena Pena
- (210) 445-8273

- DMCA Notice
-
DescriptionAmazing and ONE OF A KIND estate! A gorgeous gated courtyard greets you into this magnificent French provincial feeling home with 4 bedrooms, 4 baths, pool and over 3500 sqft! The list of upgrades is numerous on this beautiful property from a metal roof, and custom installed holiday lights to a TRUE chefs dream kitchen that offers a Wolf range, Bosch appliances, a custom built in Jenn Aire refrigerator, instant hot water, Quartzite Countertops, custom soft close cabinets, brick accents, and a coppertop island. Expansive wood floors, plantation shutters, THREE fireplaces, an aspirational butlers pantry with wine fridge, bar sink, and Scotsman ice machine. Each large bedroom has its own bathroom and spacious walk in closet! Two bedrooms up and one secondary and primary down! Huge primary suite with seating area and a romantic fireplace! THREE living areas and so much beautiful natural light. This home is the PERFECT home to entertain in from the courtyard to the large living areas to the multiple sitting areas around the humongous and gorgeous pool! The backyard is a true oasis. Oversized two car garage with epoxy floor, jaw dropping storage AND a workshop with backyard access! This home must be toured to truly appreciate ALL the details! Award winning schools, close to shops and restaurants, minutes from 281, 1604,410, downtown, and the airport!
Payment Calculator
- Principal & Interest -
- Property Tax $
- Home Insurance $
- HOA Fees $
- Monthly -
Features
Building and Construction
- Apprx Age: 46
- Builder Name: unknown
- Construction: Pre-Owned
- Exterior Features: 4 Sides Masonry, Stucco
- Floor: Carpeting, Ceramic Tile, Wood
- Foundation: Slab
- Kitchen Length: 13
- Other Structures: Workshop
- Roof: Metal
- Source Sqft: Appraiser
Land Information
- Lot Description: Cul-de-Sac/Dead End, 1/4 - 1/2 Acre
School Information
- Elementary School: Coker
- High School: Churchill
- Middle School: Bradley
- School District: North East I.S.D
Garage and Parking
- Garage Parking: Two Car Garage, Oversized
Eco-Communities
- Water/Sewer: Water System, Sewer System
Utilities
- Air Conditioning: Two Central, One Window/Wall
- Fireplace: Three+, Living Room, Family Room, Primary Bedroom, Wood Burning, Gas
- Heating Fuel: Natural Gas
- Heating: Central
- Number Of Fireplaces: 3+
- Utility Supplier Elec: cps
- Utility Supplier Gas: cps
- Utility Supplier Grbge: cps
- Utility Supplier Sewer: saws
- Utility Supplier Water: saws
- Window Coverings: Some Remain
Amenities
- Neighborhood Amenities: None
Finance and Tax Information
- Home Owners Association Fee: 250
- Home Owners Association Frequency: Annually
- Home Owners Association Mandatory: Mandatory
- Home Owners Association Name: COUNTRYSIDE
- Total Tax: 10513
Rental Information
- Currently Being Leased: No
Other Features
- Contract: Exclusive Right To Sell
- Instdir: Blanche Coker to Country Crest
- Interior Features: Three Living Area, Separate Dining Room, Eat-In Kitchen, Two Eating Areas, Island Kitchen, Game Room, Shop, Utility Room Inside, Secondary Bedroom Down, High Ceilings, Open Floor Plan, Cable TV Available, High Speed Internet, Laundry Main Level, Laundry Room, Walk in Closets
- Legal Desc Lot: 12
- Legal Description: NCB 16689 BLK 9 LOT 12
- Occupancy: Owner
- Ph To Show: 2102222227
- Possession: Closing/Funding
- Style: Two Story, Contemporary, Colonial
Owner Information
- Owner Lrealreb: No
Similar Properties
Nearby Subdivisions
Bluffcreek
Bluffview
Bluffview Estates
Bluffview Greens
Bluffview Of Camino
Bluffviewcamino Real
Camino Real
Countryside
Crownhill Park
Devonshire
Enchanted Forest
Enclave At Camino Ranch
Harmony Hills
North Star Hills
Northcrest Hills
Racquet Club Of Cami
Ridgeview
Ridgeview East Ne/ah
River Bend
River Bend Of Camino
Shearer Hills
Silos Unit #1
Starlit Hills
Vista Del Norte
Vista Del Norte Of Comin
Walker Ranch
Woodlands Of Camino

- Antonio Ramirez
- Premier Realty Group
- Mobile: 210.557.7546
- Mobile: 210.557.7546
- tonyramirezrealtorsa@gmail.com



