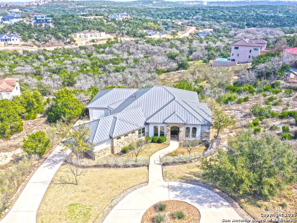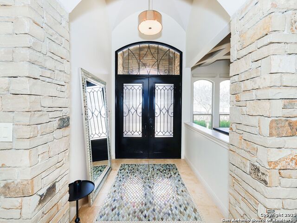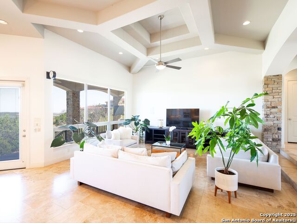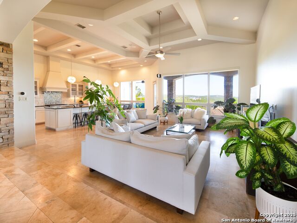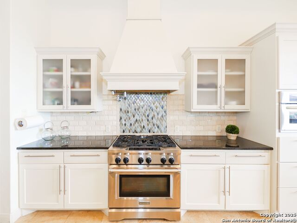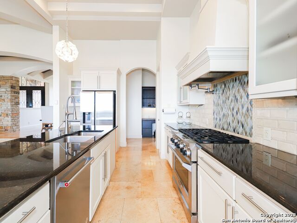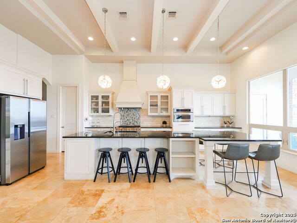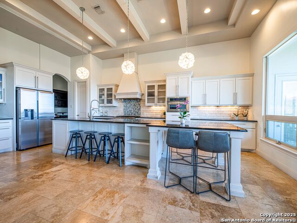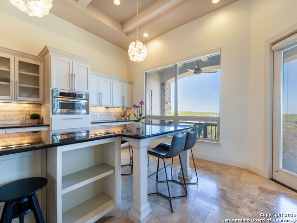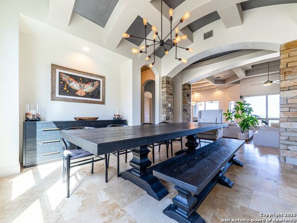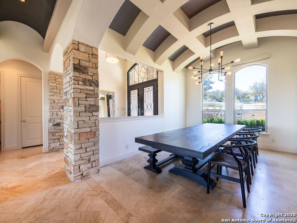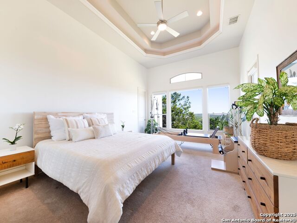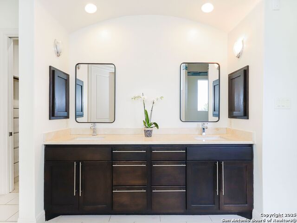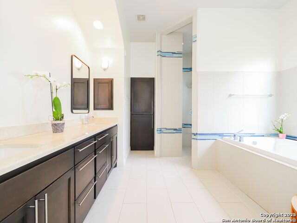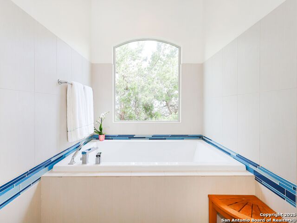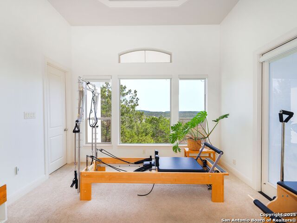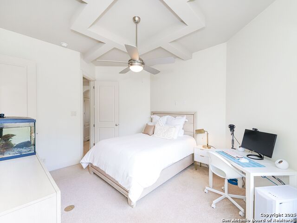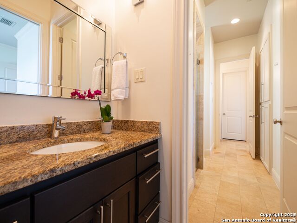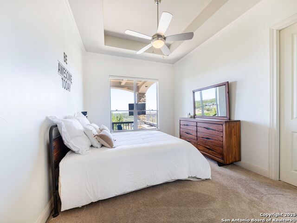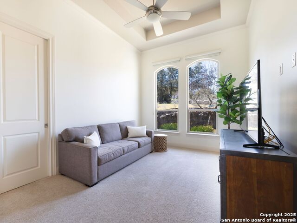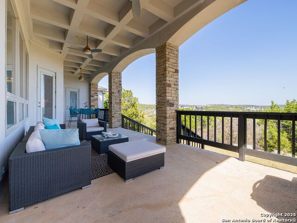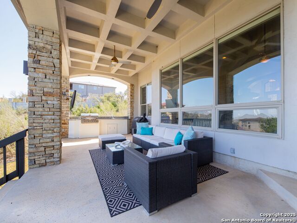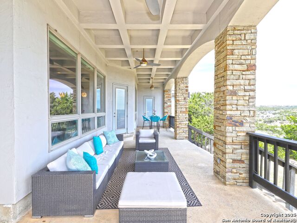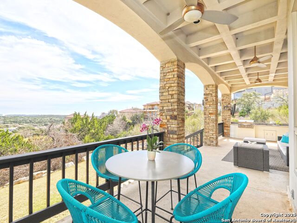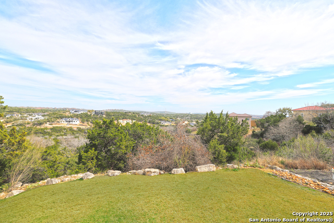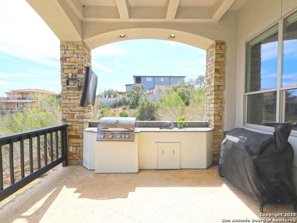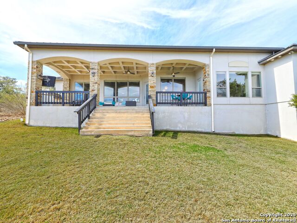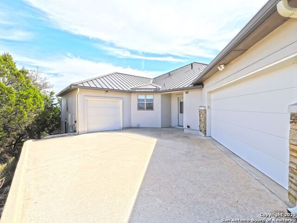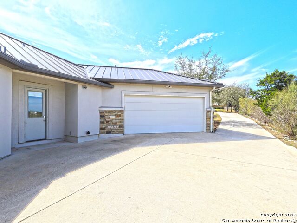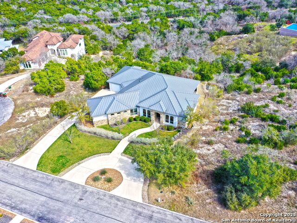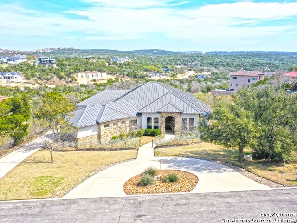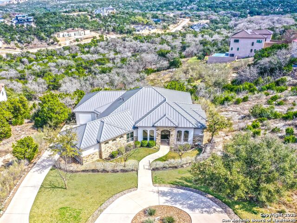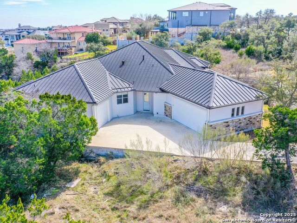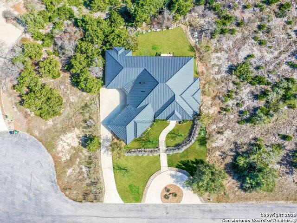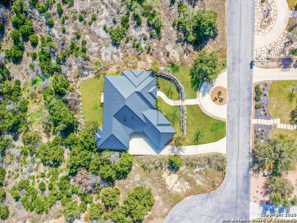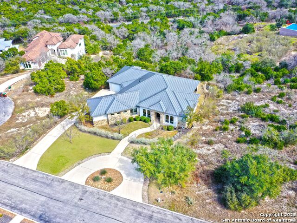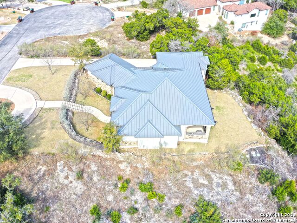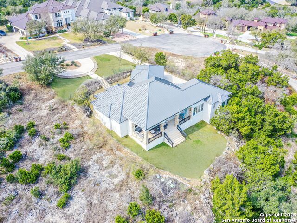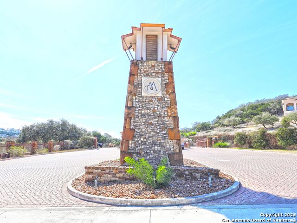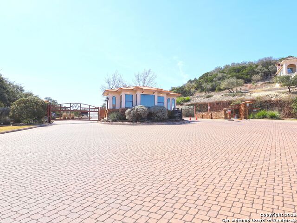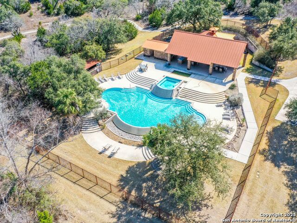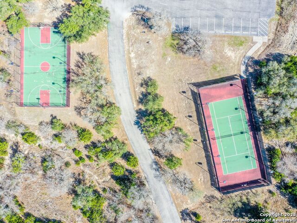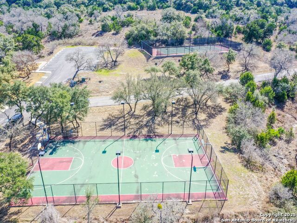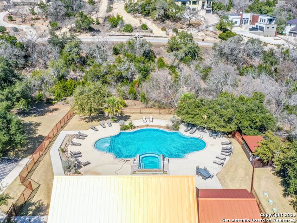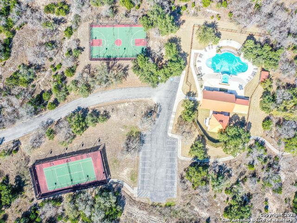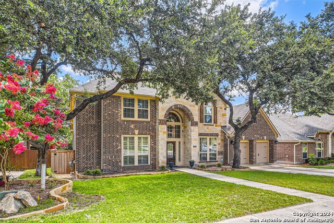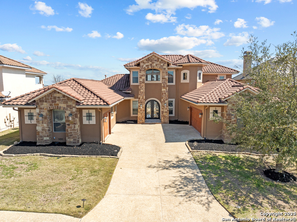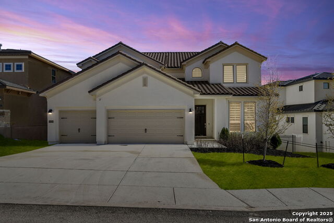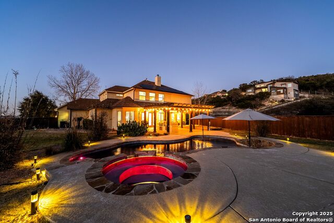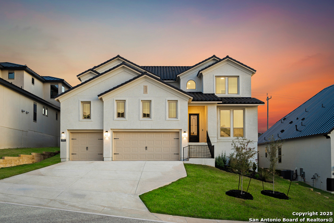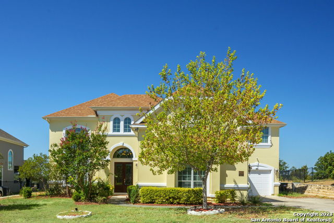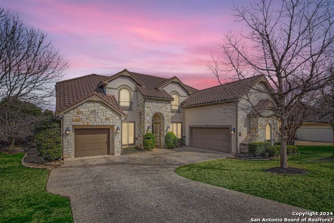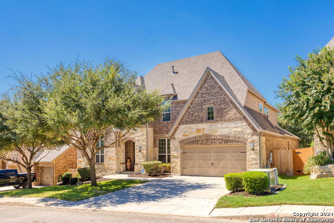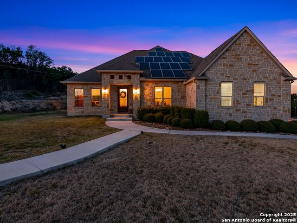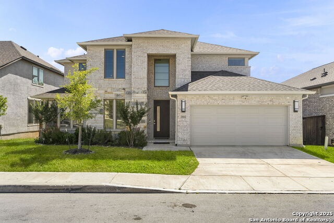20018 Terra Canyon, San Antonio, TX 78255
Property Photos
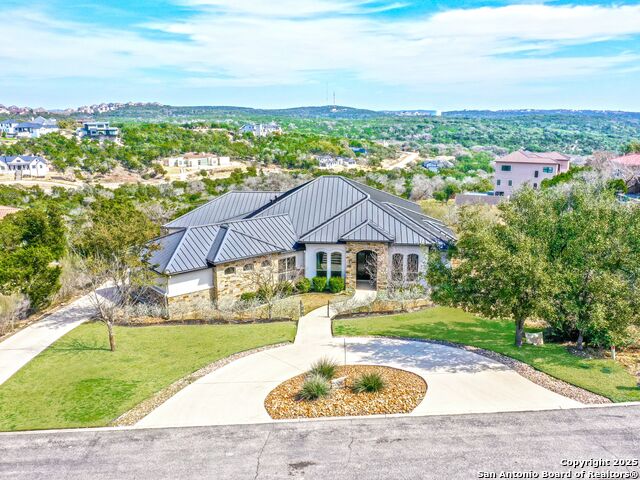
Would you like to sell your home before you purchase this one?
Priced at Only: $885,500
For more Information Call:
Address: 20018 Terra Canyon, San Antonio, TX 78255
Property Location and Similar Properties
- MLS#: 1847233 ( Single Residential )
- Street Address: 20018 Terra Canyon
- Viewed: 45
- Price: $885,500
- Price sqft: $298
- Waterfront: No
- Year Built: 2012
- Bldg sqft: 2971
- Bedrooms: 4
- Total Baths: 4
- Full Baths: 3
- 1/2 Baths: 1
- Garage / Parking Spaces: 3
- Days On Market: 73
- Additional Information
- County: BEXAR
- City: San Antonio
- Zipcode: 78255
- Subdivision: Terra Mont
- District: Northside
- Elementary School: Bonnie Ellison
- Middle School: Hector Garcia
- High School: Louis D Brandeis
- Provided by: Kuper Sotheby's Int'l Realty
- Contact: Paola Seifer
- (956) 237-9607

- DMCA Notice
-
DescriptionExquisitely Designed Custom Home located in the prestigious gated and guarded Terra Mont community, this stunning single story, 4 bedroom, 3.5 bath residence. This contemporary home is bathed in natural light and showcases breathtaking Hill Country views. Elegant design elements include travertine flooring, stone accents, custom blinds, and decorative ceilings. The open concept layout seamlessly integrates a gourmet kitchen with granite countertops, a gas stove, and a double oven perfect for culinary enthusiasts. Additional features include: Luxurious spa like bathrooms, wet bar, and office nook, 3 zone A/C system. Expansive covered patio with an outdoor kitchen. Spacious three car garage. A true masterpiece blending sophistication, comfort, and convenience. offers effortless access to I 10, Loop 1604, La Cantera, The Rim, UTSA, and the Medical Center.
Payment Calculator
- Principal & Interest -
- Property Tax $
- Home Insurance $
- HOA Fees $
- Monthly -
Features
Building and Construction
- Apprx Age: 13
- Builder Name: McCormick Custom Homes
- Construction: Pre-Owned
- Exterior Features: 4 Sides Masonry, Stone/Rock, Stucco
- Floor: Carpeting, Stone
- Foundation: Slab
- Kitchen Length: 24
- Roof: Metal
- Source Sqft: Appsl Dist
Land Information
- Lot Description: 1/2-1 Acre
- Lot Improvements: Street Paved
School Information
- Elementary School: Bonnie Ellison
- High School: Louis D Brandeis
- Middle School: Hector Garcia
- School District: Northside
Garage and Parking
- Garage Parking: Three Car Garage, Attached, Side Entry
Eco-Communities
- Energy Efficiency: Tankless Water Heater, Programmable Thermostat, Double Pane Windows, Ceiling Fans
- Water/Sewer: Water System, Septic
Utilities
- Air Conditioning: One Central, Zoned
- Fireplace: Not Applicable
- Heating Fuel: Natural Gas
- Heating: Central
- Utility Supplier Elec: CPS
- Utility Supplier Gas: CPS
- Utility Supplier Grbge: TIGER
- Utility Supplier Sewer: SEPTIC
- Utility Supplier Water: SAWS
- Window Coverings: Some Remain
Amenities
- Neighborhood Amenities: Controlled Access, Pool, Tennis, Clubhouse, Park/Playground, Jogging Trails, Sports Court, Guarded Access
Finance and Tax Information
- Days On Market: 63
- Home Owners Association Fee: 483
- Home Owners Association Frequency: Quarterly
- Home Owners Association Mandatory: Mandatory
- Home Owners Association Name: TERRAMONT HOA
- Total Tax: 15573.7
Rental Information
- Currently Being Leased: No
Other Features
- Contract: Exclusive Right To Sell
- Instdir: 1604 to Babcock, turn right and continue to Terra Mont. Enter through guard and continue on Terra Mont Dr, right on Terra Dale and then left on Terra Canyon. Continue past stop sign then home will be down on the right
- Interior Features: One Living Area, Separate Dining Room, Eat-In Kitchen, Island Kitchen, Walk-In Pantry, Utility Room Inside, High Ceilings, Open Floor Plan, Cable TV Available, High Speed Internet, Laundry Room, Walk in Closets
- Legal Desc Lot: 80
- Legal Description: CB 4565A (Terra Mont Subd), Block 2 Lot 80
- Ph To Show: 210-222-2227
- Possession: Closing/Funding
- Style: One Story, Contemporary
- Views: 45
Owner Information
- Owner Lrealreb: No
Similar Properties
Nearby Subdivisions
Altair
Cantera Hills
Cantera Manor Enclave
Canyons At Scenic Loop
Clearwater Ranch
Cross Mountain Ranch
Grandview
Heights At Two Creeks
Hills And Dales
Hills_and_dales
Ih10 North West / Northside Bo
Maverick Springs
Moss Brook Estates
Red Robin
Reserve At Sonoma Verde
River Rock Ranch
River Rock Ranch Un 5 Pud
River Rock Ranch Ut1
Scenic Hills Estates
Scenic Oaks
Serene Hills
Serene Hills Estates
Sonoma Mesa
Sonoma Ranch
Sonoma Verde
Springs At Boerne Stage
Stage Run
Stagecoach Hills
Terra Mont
The Canyons At Scenic Loop
The Palmira
The Ridge @ Sonoma Verde
Two Creeks
Two Creeks Area 3
Vistas At Sonoma
Walnut Pass
Westbrook I
Westbrook Ii
Western Hills

- Antonio Ramirez
- Premier Realty Group
- Mobile: 210.557.7546
- Mobile: 210.557.7546
- tonyramirezrealtorsa@gmail.com



