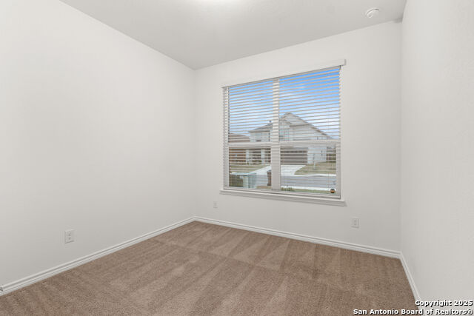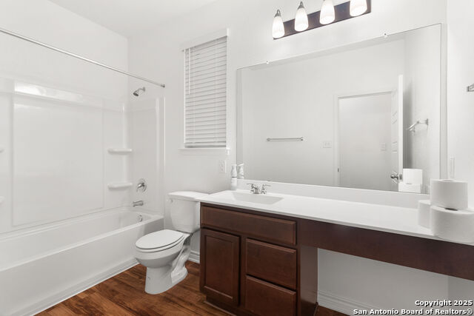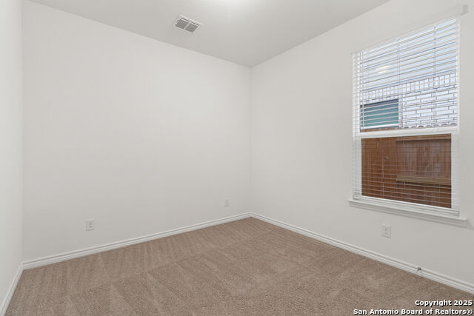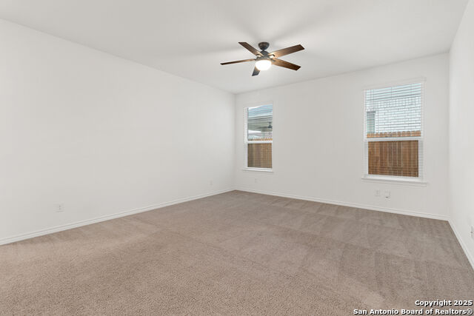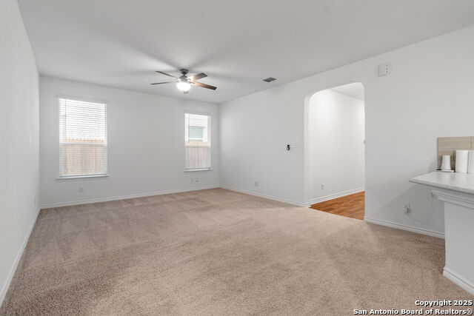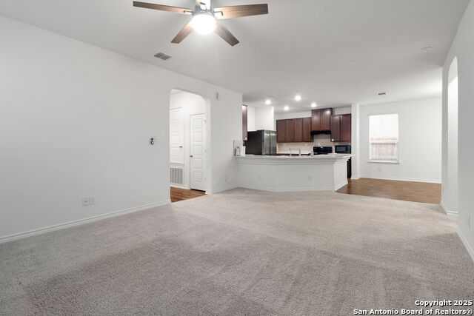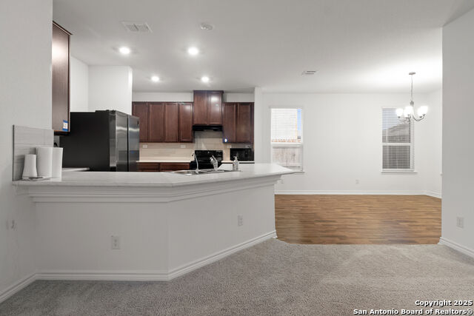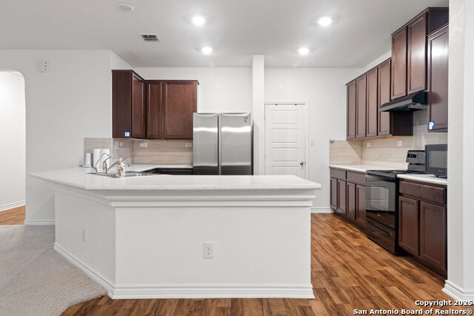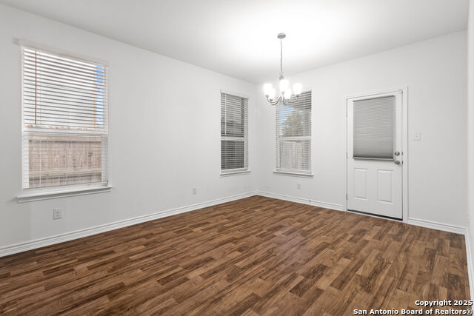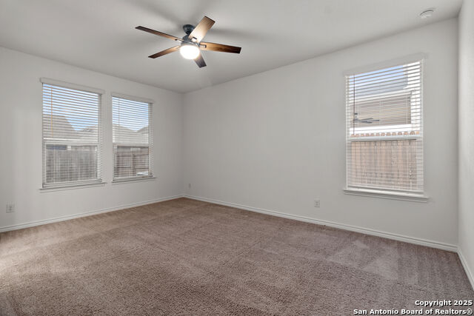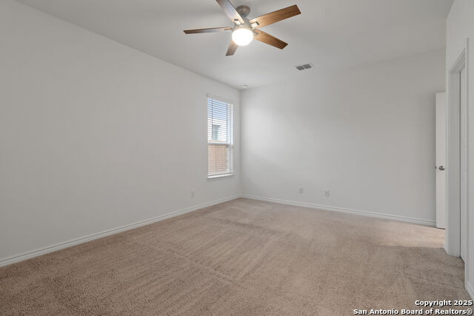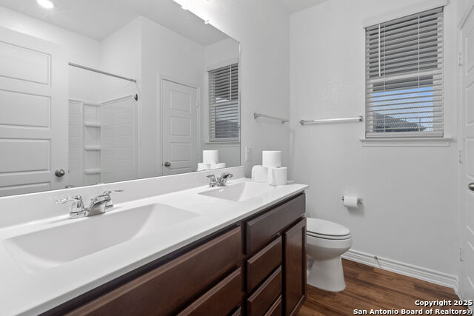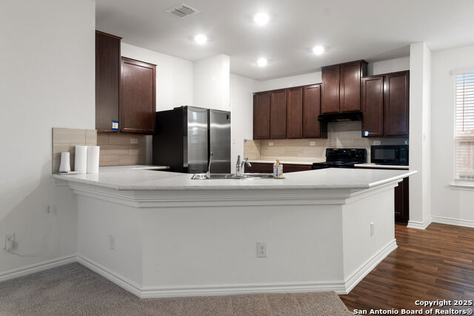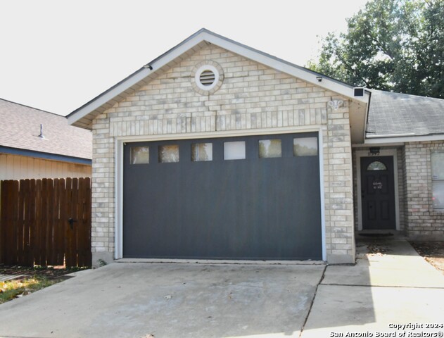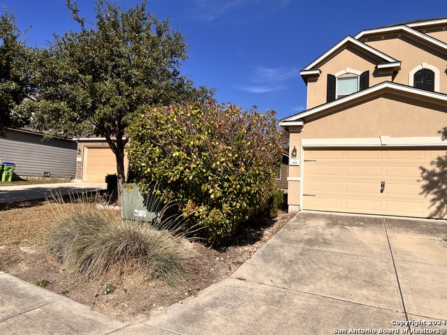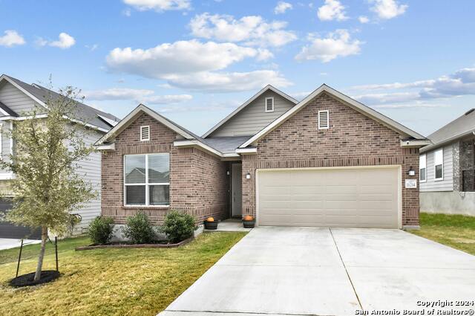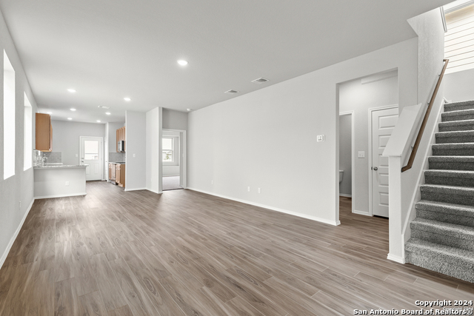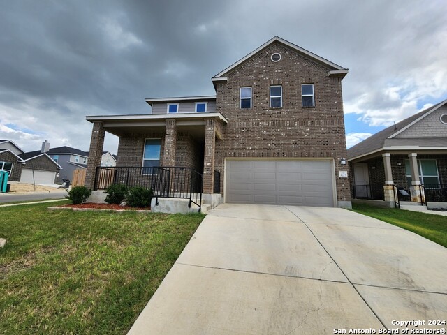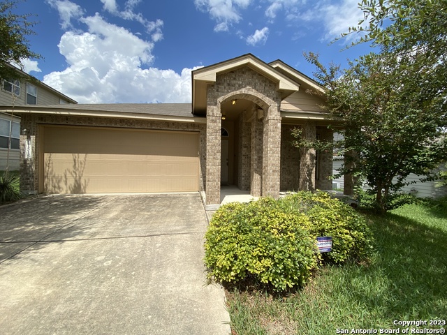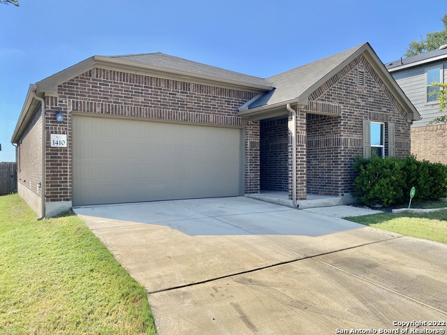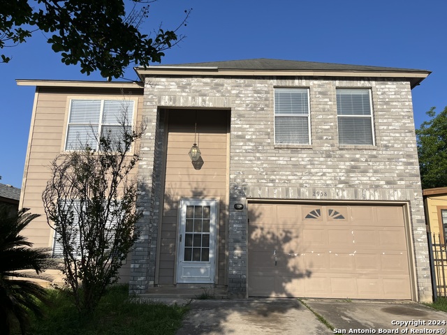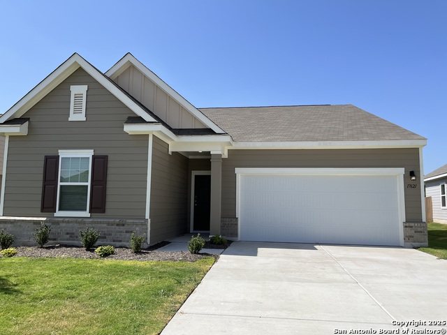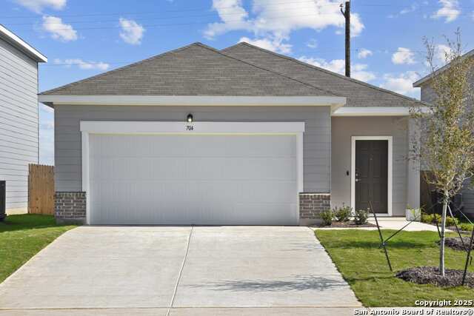11326 Agapanthe, San Antonio, TX 78245
Property Photos
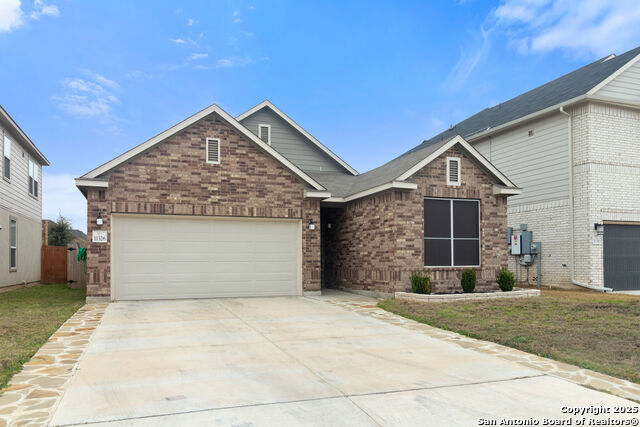
Would you like to sell your home before you purchase this one?
Priced at Only: $1,795
For more Information Call:
Address: 11326 Agapanthe, San Antonio, TX 78245
Property Location and Similar Properties
- MLS#: 1847202 ( Residential Rental )
- Street Address: 11326 Agapanthe
- Viewed: 1
- Price: $1,795
- Price sqft: $0
- Waterfront: No
- Year Built: 2021
- Bldg sqft: 0
- Bedrooms: 3
- Total Baths: 2
- Full Baths: 2
- Days On Market: 26
- Additional Information
- County: BEXAR
- City: San Antonio
- Zipcode: 78245
- Subdivision: Dove Creek
- District: Northside
- Elementary School: Fisher
- Middle School: Robert Vale
- High School: William Brennan
- Provided by: RE Solutions XV LLC
- Contact: Pedro Candelario
- (210) 756-8588

- DMCA Notice
-
Description11326 Agapanthe in San Antonio, TX, is a charming 3 bedroom, 2 bath home offering 1,658 square feet of space, ideal for creating memories. Its open, airy layout combines comfort and style, perfect for relaxation and entertaining. Each spacious bedroom provides a peaceful retreat, and the well designed baths offer convenience. Located in a lively neighborhood, this home is close to local amenities, shopping, and dining, blending comfort with convenience. It's a great place to experience both the vibrant energy of San Antonio and a peaceful, personalized living space. Application Fee: $75.00 per applicant over the age of 18. Upon approval, a security deposit (amount varies based on application review) and a non refundable Lease Administration Fee of $175.00 are due within 24 hours to take the property off the market and initiate the lease agreement. Any pro rated rent or full month's rent is due 3 business days prior to move in. A monthly Administration/Technology Fee of $10.00 will be applied to your rent each month. Renters Insurance is required and proof must be provided before move in.
Payment Calculator
- Principal & Interest -
- Property Tax $
- Home Insurance $
- HOA Fees $
- Monthly -
Features
Building and Construction
- Builder Name: Uknown
- Exterior Features: 3 Sides Masonry, Siding
- Flooring: Carpeting, Vinyl
- Foundation: Slab
- Kitchen Length: 10
- Roof: Composition
School Information
- Elementary School: Fisher
- High School: William Brennan
- Middle School: Robert Vale
- School District: Northside
Garage and Parking
- Garage Parking: Two Car Garage
Eco-Communities
- Water/Sewer: Water System, Sewer System, Septic
Utilities
- Air Conditioning: One Central
- Fireplace: Not Applicable
- Heating Fuel: Electric
- Heating: Central
- Utility Supplier Elec: CPS
- Utility Supplier Grbge: Tiger
- Utility Supplier Sewer: SAWS
- Utility Supplier Water: SAWS
- Window Coverings: All Remain
Amenities
- Common Area Amenities: None
Finance and Tax Information
- Application Fee: 75
- Days On Market: 14
- Max Num Of Months: 12
- Pet Deposit: 75
- Security Deposit: 1795
Rental Information
- Rent Includes: No Inclusions
- Tenant Pays: Gas/Electric, Water/Sewer, Yard Maintenance, Garbage Pickup, Renters Insurance Required
Other Features
- Application Form: ONLINE
- Apply At: HTTPS://WWW.RESOLUTIONSXV
- Instdir: 1604 to Potranco. Left on Empresario Drive. Subdivision on the right after the apartment complex. Neighborhood behind Costco and Dove Creek Shopping center
- Interior Features: One Living Area, Separate Dining Room, Breakfast Bar, Walk-In Pantry, 1st Floor Lvl/No Steps, Open Floor Plan, Laundry Room, Walk in Closets
- Legal Description: CB 4361E (DOVE CREEK UT-1), BLOCK 54 L 6
- Min Num Of Months: 12
- Miscellaneous: Broker-Manager
- Occupancy: Vacant
- Personal Checks Accepted: No
- Ph To Show: 210-222-2227
- Restrictions: Smoking Outside Only
- Salerent: For Rent
- Section 8 Qualified: No
- Style: One Story
Owner Information
- Owner Lrealreb: No
Similar Properties
Nearby Subdivisions
Adams Hill
Amber Creek
Amberwood
Amhurst
Amhurst Subd
Arcadia Ridge
Arcadia Ridge Phase 1 - Bexar
Ashton Park
Big Country
Blue Skies Ut-1
Briarwood
Brookmill
Camino Real
Canyons At Armhurst
Cardinal Mhp
Champions Landing
Champions Manor
Champions Park
Chestnut Springs
Coolcrest
Dove Canyon
Dove Creek
Dove Landing
Dove Meadow
El Sendero @ Westlakes
El Sendero At Westlakes (ns)
Emerald Place
Enclave
Enclave At Lakeside
Felder Ranch Ut-1a
Garden Brook Estates
Garden Estates
Grosenbacher Ranch
Harlach Farms
Heritage
Heritage Farm
Heritage Farms Ii
Heritage Northwest
Heritage Park
Heritage Park 1
Hidden Canyon
Hidden Canyon - Bexar County
Hidden Canyons At Texas Resear
High Point Ranch Subdivision
Hillcrest
Horizon Ridge
Hummingbird Estates
Hunt Crossing
Hunt Villas
Hunters Ranch
Hunters Ranch Estates Phase 3
Kriewald Place
Ladera
Ladera Enclave
Lakeside
Lakeview
Landon Ridge
Laurel Mountain Ranch
Laurel Vista
Lynwood Village
Lynwood Village Enclave
Lynwood Village Enclaveun 1 Cb
Marbach Gardens
Marbach Place
Marbach Village
Marbach Village Ut-5
Melissa Ranch
Meridian
Mesa Creek
Millbrook
Mountain Laurel Ranch
N/a
Olson Ranch
Overlook At Medio Creek
Park Place
Park Place Phase Ii U-1
Potranco Run
Remington Heights
Remington Ranch
Robbins Point
San Antonio Acres
Seale Subd
Sienna Park
Spring Vistas
Stone Creek
Stoney Creek
Sundance
Sundance Ridge
Sundance Square
Sunset
Terra Bella
Texas Research Park
The Canyons At Amhurst
The Enclave At Lakeside
Tierra Buena
Trophy Ridge
Unknown
Waterford Park
Waters Edge - Bexar County
West Pointe Gardens
West San Antonio Heights
Westbury Place
Westlakes
Weston Oaks
Wolf Creek

- Antonio Ramirez
- Premier Realty Group
- Mobile: 210.557.7546
- Mobile: 210.557.7546
- tonyramirezrealtorsa@gmail.com




