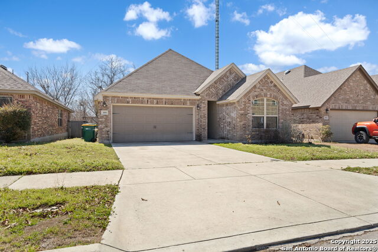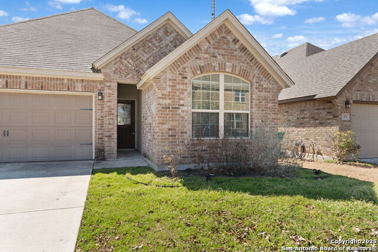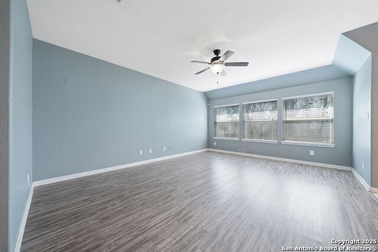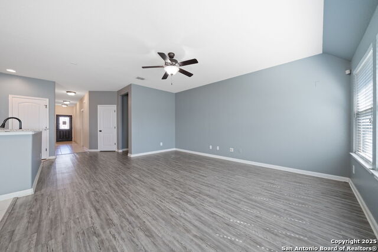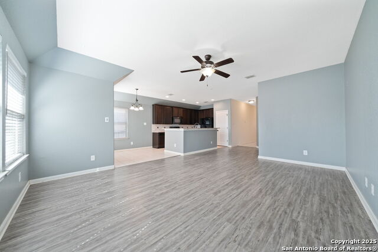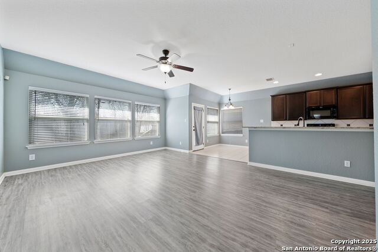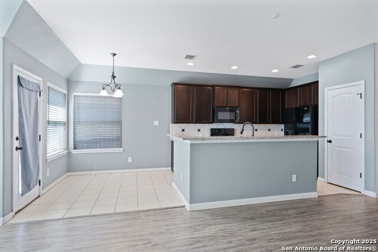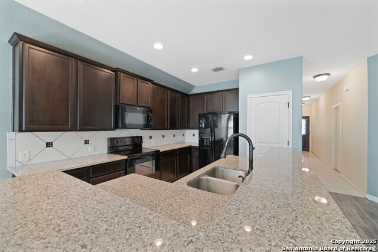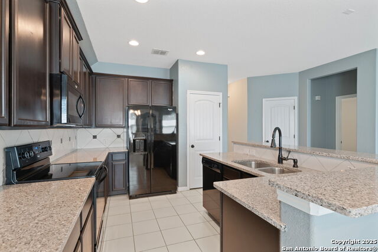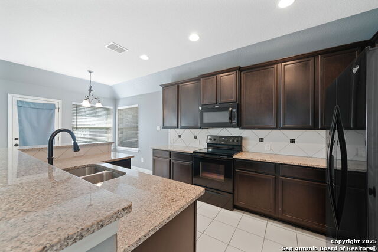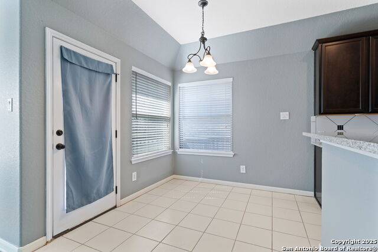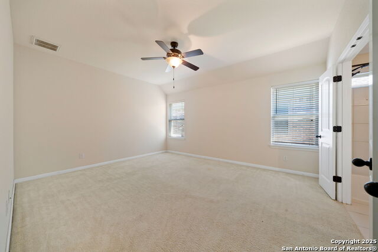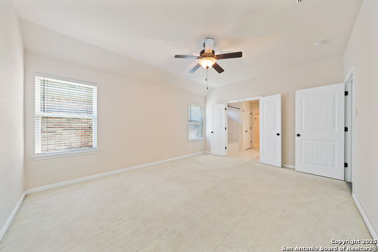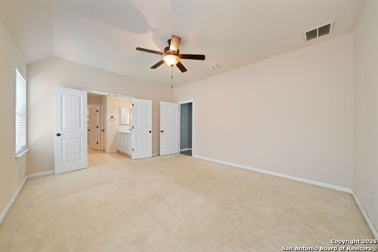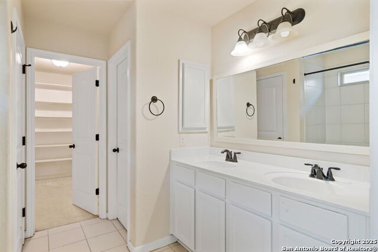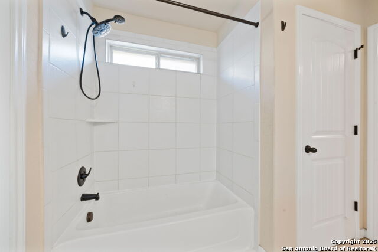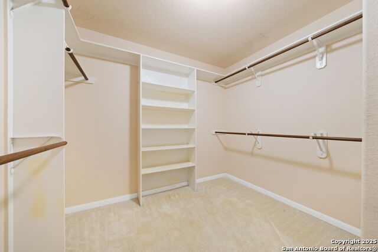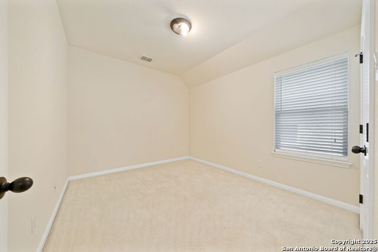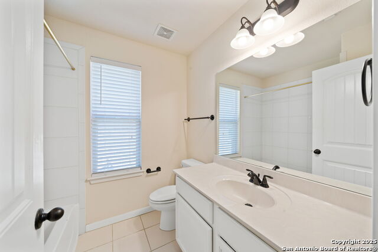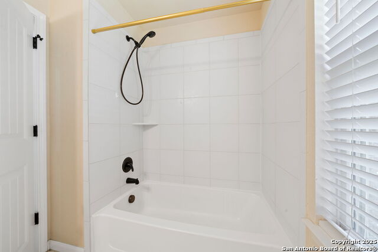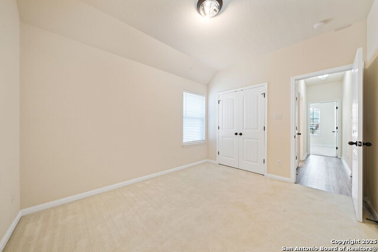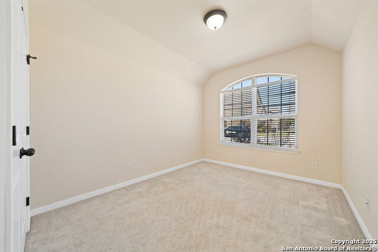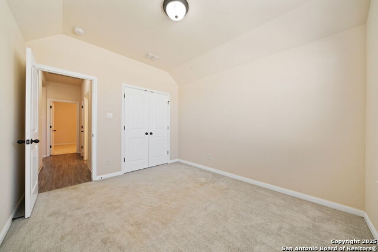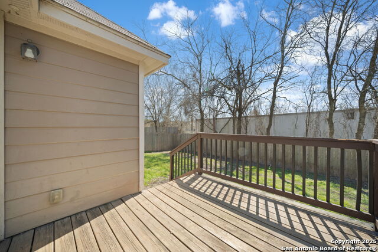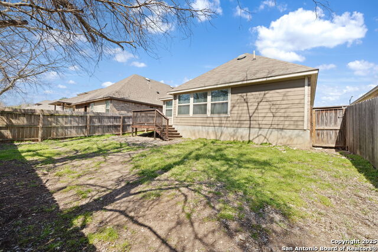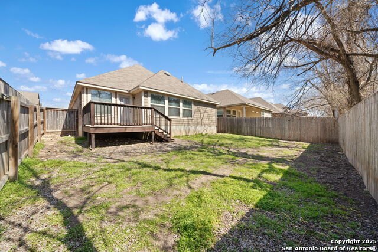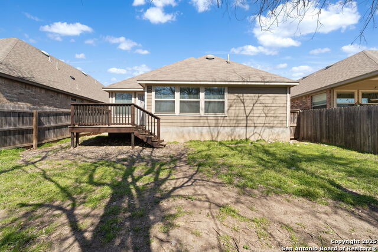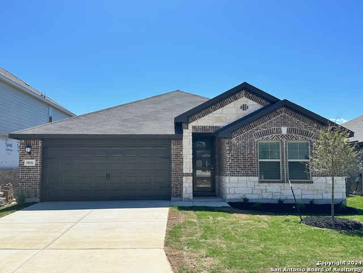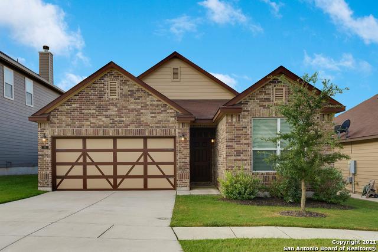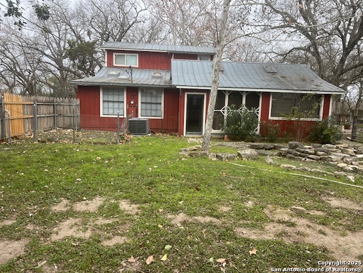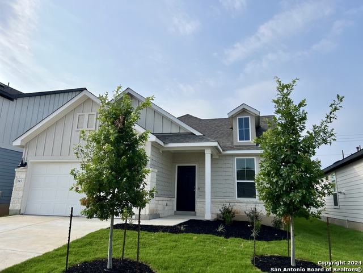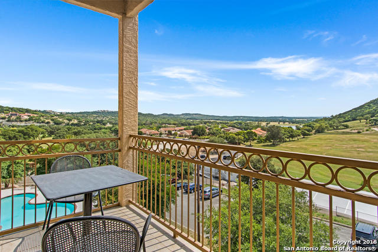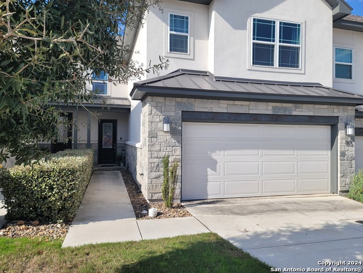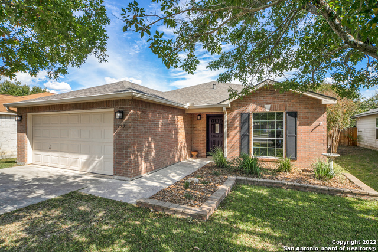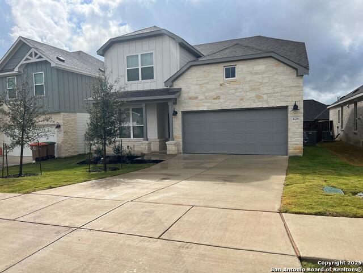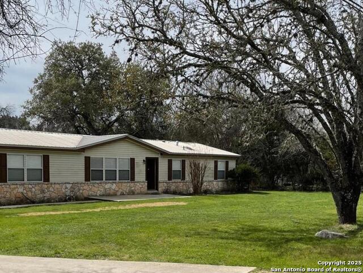369 Derby Dr, Boerne, TX 78006
Property Photos
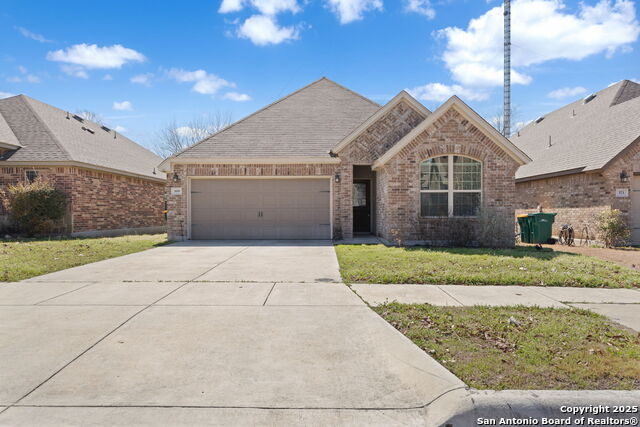
Would you like to sell your home before you purchase this one?
Priced at Only: $2,200
For more Information Call:
Address: 369 Derby Dr, Boerne, TX 78006
Property Location and Similar Properties
- MLS#: 1847194 ( Residential Rental )
- Street Address: 369 Derby Dr
- Viewed: 18
- Price: $2,200
- Price sqft: $1
- Waterfront: No
- Year Built: 2014
- Bldg sqft: 1558
- Bedrooms: 3
- Total Baths: 2
- Full Baths: 2
- Days On Market: 27
- Additional Information
- County: KENDALL
- City: Boerne
- Zipcode: 78006
- Subdivision: Saddlehorn
- District: Boerne
- Elementary School: Call District
- Middle School: Call District
- High School: Call District
- Provided by: Harper Property Management
- Contact: Jessica Masters
- (210) 483-7040

- DMCA Notice
-
DescriptionLocated in the serene Saddlehorn neighborhood of Boerne, this beautifully maintained 3 bedroom, 2 bathroom home offers an inviting open floor plan with high ceilings and abundant natural light. The split bedroom layout ensures privacy, while the spacious kitchen boasts granite countertops, an island, and modern appliances, making it ideal for both cooking and entertaining. The primary suite features a generous walk in closet and a well appointed en suite bathroom. Enjoy outdoor living on the private deck, complemented by a fully fenced yard and a sprinkler system for easy maintenance. Positioned near top rated schools, shopping, and major highways, this home combines comfort, convenience, and charm in one of Boerne's most desirable communities.
Payment Calculator
- Principal & Interest -
- Property Tax $
- Home Insurance $
- HOA Fees $
- Monthly -
Features
Building and Construction
- Apprx Age: 11
- Builder Name: Woodridge Homes
- Exterior Features: Brick, 3 Sides Masonry, Siding
- Flooring: Carpeting, Ceramic Tile
- Foundation: Slab
- Kitchen Length: 13
- Roof: Composition
- Source Sqft: Appsl Dist
School Information
- Elementary School: Call District
- High School: Call District
- Middle School: Call District
- School District: Boerne
Garage and Parking
- Garage Parking: Two Car Garage, Attached
Eco-Communities
- Water/Sewer: Water System, Sewer System, City
Utilities
- Air Conditioning: One Central
- Fireplace: Not Applicable
- Heating Fuel: Electric
- Heating: Central
- Recent Rehab: No
- Security: Not Applicable
- Utility Supplier Elec: BEC
- Utility Supplier Gas: City
- Utility Supplier Grbge: City
- Utility Supplier Sewer: City
- Utility Supplier Water: City
- Window Coverings: All Remain
Amenities
- Common Area Amenities: None
Finance and Tax Information
- Application Fee: 70
- Cleaning Deposit: 300
- Days On Market: 25
- Max Num Of Months: 12
- Security Deposit: 2225
Rental Information
- Rent Includes: No Inclusions
- Tenant Pays: Gas/Electric, Water/Sewer, Yard Maintenance, Garbage Pickup, Renters Insurance Required
Other Features
- Application Form: ONLINE
- Apply At: WWW.HARPERPROPERTYMANAGEM
- Instdir: Esser Rd to Derby Dr. Turn right. House will be on the left.
- Interior Features: One Living Area, Eat-In Kitchen, Island Kitchen, 1st Floor Lvl/No Steps, High Ceilings, Open Floor Plan
- Legal Description: ADDLEHORN BLK 6 LOT 15, .115 ACRES
- Min Num Of Months: 12
- Miscellaneous: Broker-Manager
- Occupancy: Vacant
- Personal Checks Accepted: No
- Ph To Show: 210-222-2227
- Restrictions: Other
- Salerent: For Rent
- Section 8 Qualified: No
- Style: One Story
- Views: 18
Owner Information
- Owner Lrealreb: No
Similar Properties
Nearby Subdivisions
Balcones Creek
Boerne
Boerne Heights
Burning Tree
Champion Heights - Kendall Cou
Cibolo Crossing
Corley Farms
Eastland Terrace
Esperanza
Fox Falls
Garden Estates
Irons & Grahams Addition
Kendall Creek Estates
Lakeside Acres
Loe Addition
Miralomas Garden Homes Unit 1
N/a
Northwest Rural
Oak Park
Oak Park Addition
Overlook At Boerne
Ranger Creek
River Trail
Saddlehorn
Scenic Crest
Stone Creek
Stone Creek Village
Sundance Ranch
Sunrise
Tapatio Springs
The Crossing
The Ranches At Creekside
The Villas At Hampton Place
Toepperwein
Trails Of Herff Ranch
Woods Of Frederick Creek

- Antonio Ramirez
- Premier Realty Group
- Mobile: 210.557.7546
- Mobile: 210.557.7546
- tonyramirezrealtorsa@gmail.com



