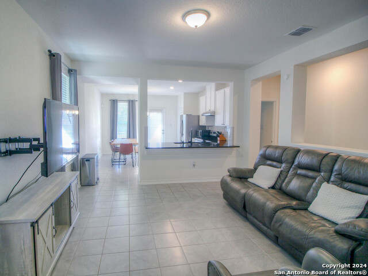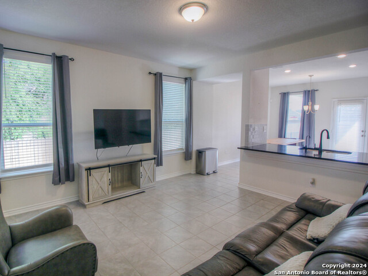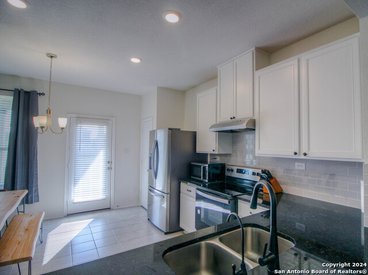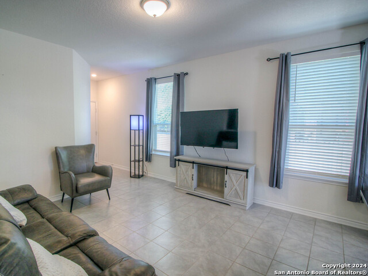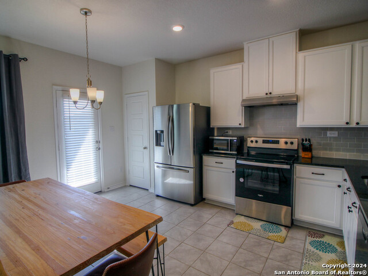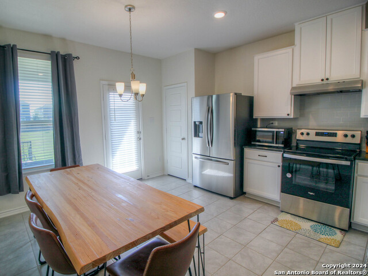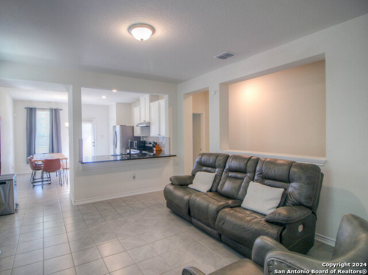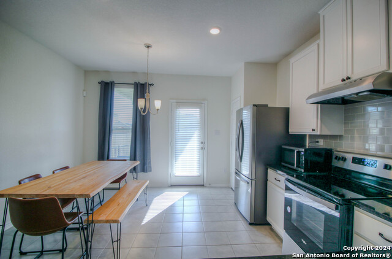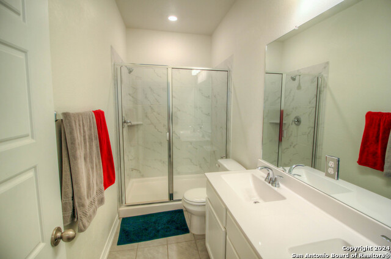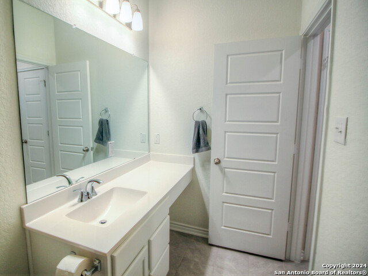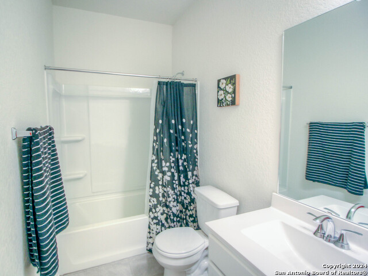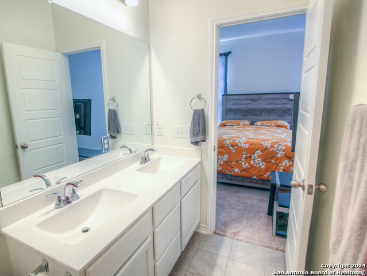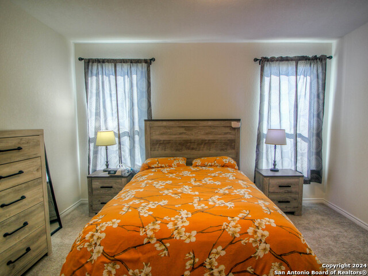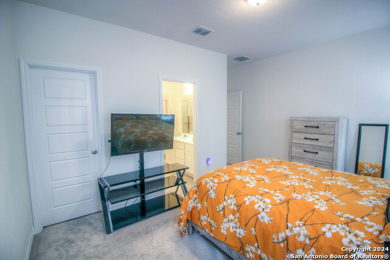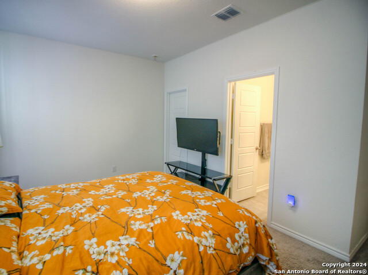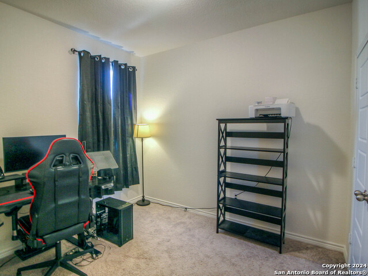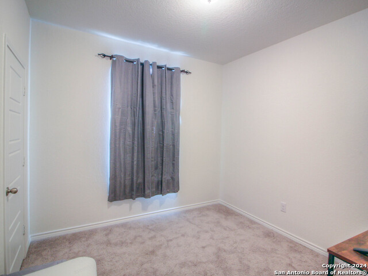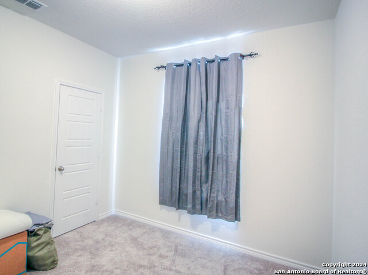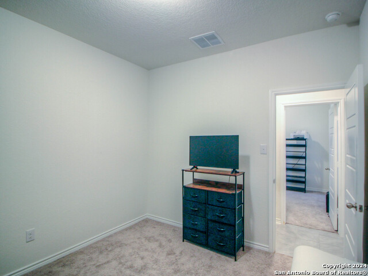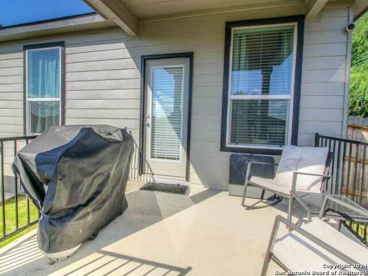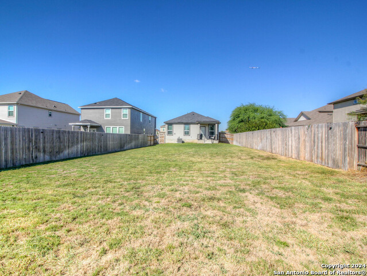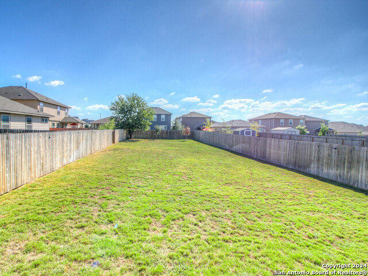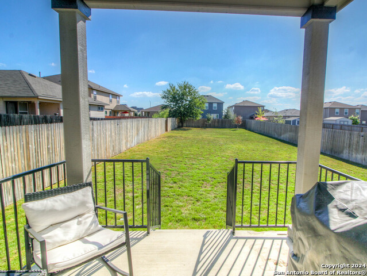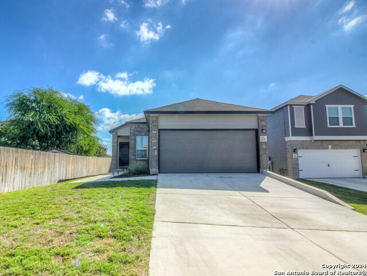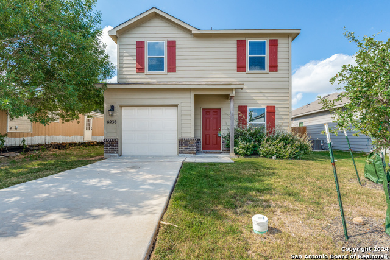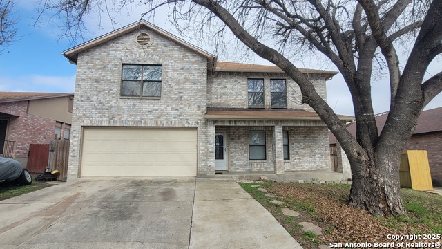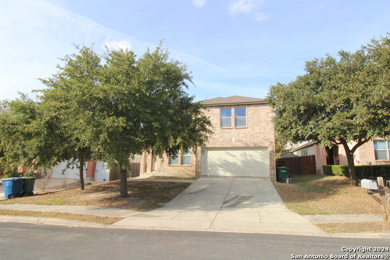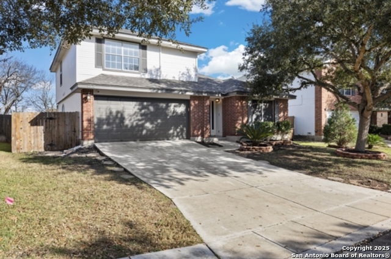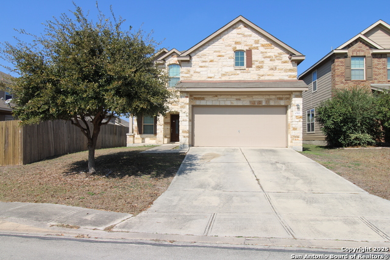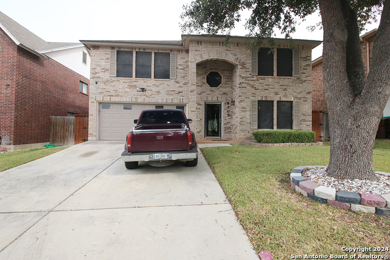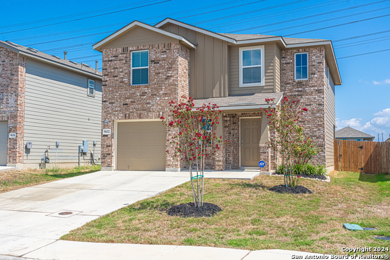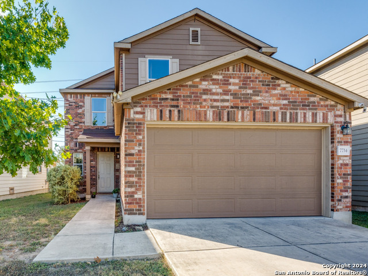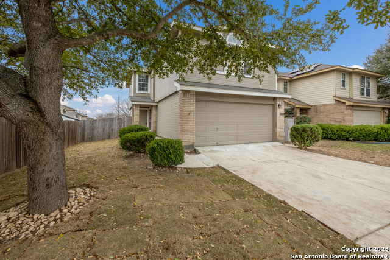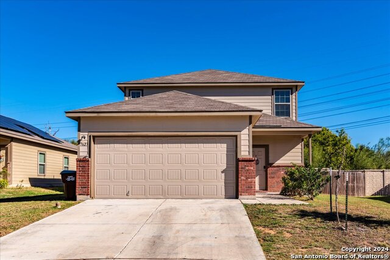2430 Indian Forest, San Antonio, TX 78244
Property Photos
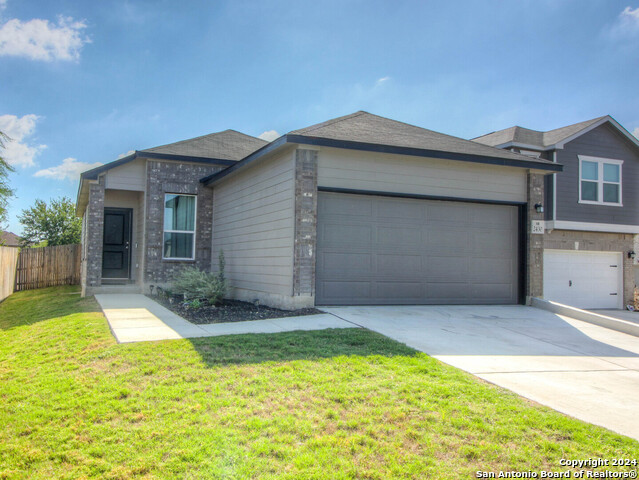
Would you like to sell your home before you purchase this one?
Priced at Only: $248,000
For more Information Call:
Address: 2430 Indian Forest, San Antonio, TX 78244
Property Location and Similar Properties
- MLS#: 1847100 ( Single Residential )
- Street Address: 2430 Indian Forest
- Viewed: 4
- Price: $248,000
- Price sqft: $199
- Waterfront: No
- Year Built: 2023
- Bldg sqft: 1248
- Bedrooms: 3
- Total Baths: 2
- Full Baths: 2
- Garage / Parking Spaces: 2
- Days On Market: 26
- Additional Information
- County: BEXAR
- City: San Antonio
- Zipcode: 78244
- Subdivision: Miller Ranch
- District: Judson
- Elementary School: Call District
- Middle School: Metzger
- High School: Wagner
- Provided by: LPT Realty, LLC
- Contact: Taleea McKinney-Paz
- (210) 241-0748

- DMCA Notice
-
DescriptionOPEN HOUSE, SATURDAY THE 8TH FROM 11 1 PM! PRICED BELOW BCAD! WOW! Built in 2023, this stunning one story home offers modern living at an unbeatable value! Step inside to an open concept layout designed for comfort and style. The chef's kitchen boasts stainless steel appliances, sleek 42 inch cabinets, granite countertops, a glossy tile backsplash, and a breakfast bar perfect for gatherings. The primary suite features a luxurious 42 inch walk in shower with elegant tile surround. Additional perks include ceramic tile flooring, a wireless security system, and a full front & back sprinkler system. Don't miss out on this incredible opportunity! Schedule your showing today!
Payment Calculator
- Principal & Interest -
- Property Tax $
- Home Insurance $
- HOA Fees $
- Monthly -
Features
Building and Construction
- Builder Name: KB Homes
- Construction: Pre-Owned
- Exterior Features: Brick, Cement Fiber
- Floor: Carpeting, Ceramic Tile
- Foundation: Slab
- Kitchen Length: 11
- Roof: Composition
- Source Sqft: Appsl Dist
Land Information
- Lot Description: City View, 1/4 - 1/2 Acre
- Lot Improvements: Street Paved, Curbs, Sidewalks
School Information
- Elementary School: Call District
- High School: Wagner
- Middle School: Metzger
- School District: Judson
Garage and Parking
- Garage Parking: Two Car Garage
Eco-Communities
- Energy Efficiency: Programmable Thermostat
- Water/Sewer: Water System, Sewer System
Utilities
- Air Conditioning: One Central
- Fireplace: Not Applicable
- Heating Fuel: Electric
- Heating: Central
- Recent Rehab: No
- Utility Supplier Elec: CPS
- Utility Supplier Water: SAWS
- Window Coverings: Some Remain
Amenities
- Neighborhood Amenities: Park/Playground
Finance and Tax Information
- Days On Market: 169
- Home Owners Association Fee: 290
- Home Owners Association Frequency: Annually
- Home Owners Association Mandatory: Mandatory
- Home Owners Association Name: MILLER RANCH HOA
- Total Tax: 5816.93
Rental Information
- Currently Being Leased: No
Other Features
- Block: 19
- Contract: Exclusive Right To Sell
- Instdir: from Loop 410 South, merge onto I-10 East. Exit Foster Rd. and turn left. Turn left on Wildflower and then left on Indian Forest.
- Interior Features: One Living Area, Eat-In Kitchen, Breakfast Bar, Utility Room Inside, 1st Floor Lvl/No Steps, Pull Down Storage, Cable TV Available, High Speed Internet, All Bedrooms Downstairs, Laundry Main Level, Walk in Closets
- Legal Desc Lot: 43
- Legal Description: Ncb 17978 (Foster Road Residential), Block 19 Lot 43 2022 Ne
- Miscellaneous: Builder 10-Year Warranty, Cluster Mail Box
- Occupancy: Owner
- Ph To Show: 210-222-2227
- Possession: Closing/Funding
- Style: One Story, Contemporary
Owner Information
- Owner Lrealreb: No
Similar Properties
Nearby Subdivisions
Bradbury Court
Brentfield
Candlewood
Candlewood Park
Chasewood
Crestway Heights
Elm Trails Subd
Fairways Of Woodlake
Gardens At Woodlake
Gardens Of Woodlake
Greens At Woodlake
Heritage Farm
Highland Farms
Highland Farms (jd)
Highland Farms 3
Highlands At Woodlak
Kendall Brook
Kendall Brook Unit 1b
Meadow Park
Miller Ranch
Mission Hills
Mustang Valley
Na
Spring Meadows
Sunrise
Ventura
Ventura Subdivision
Ventura-old
Woodlake
Woodlake Estates
Woodlake Jd
Woodlake Meadows
Woodlake Park
Woodlake Park Jd

- Antonio Ramirez
- Premier Realty Group
- Mobile: 210.557.7546
- Mobile: 210.557.7546
- tonyramirezrealtorsa@gmail.com



