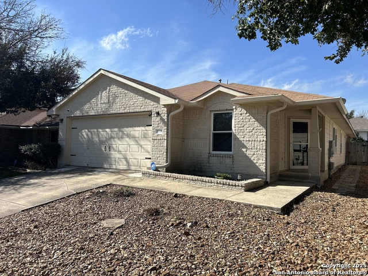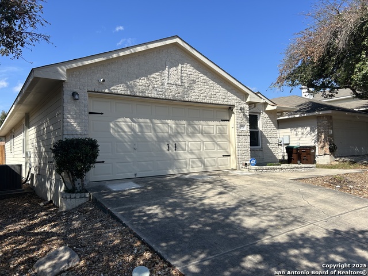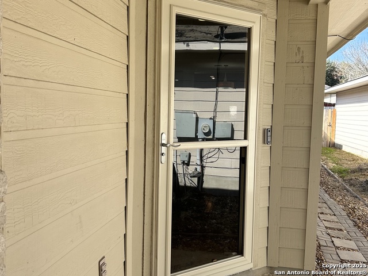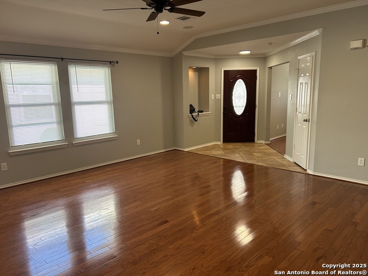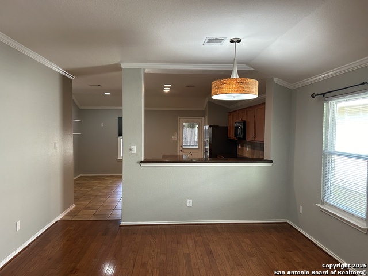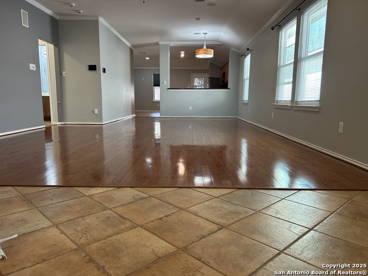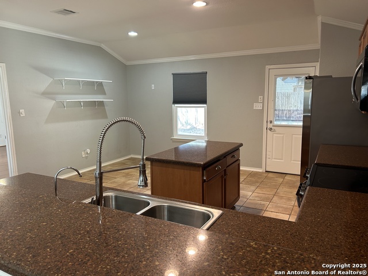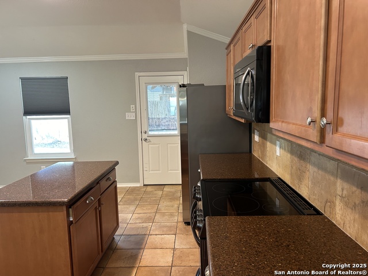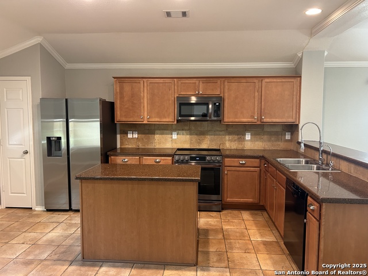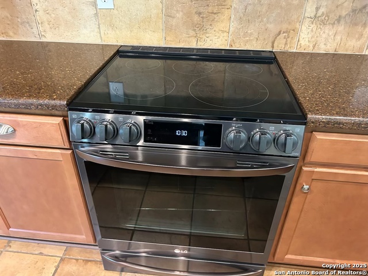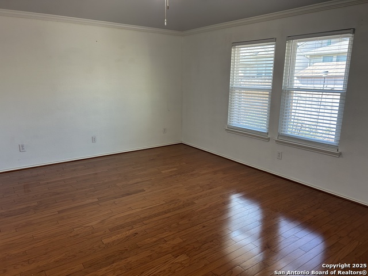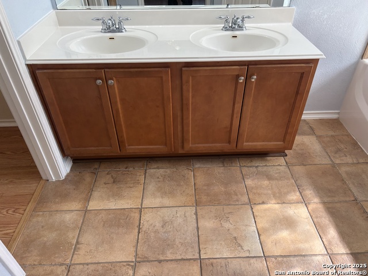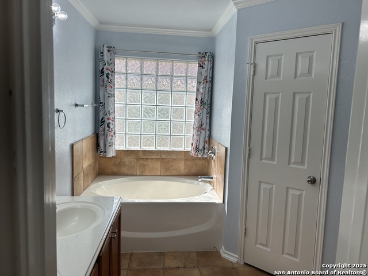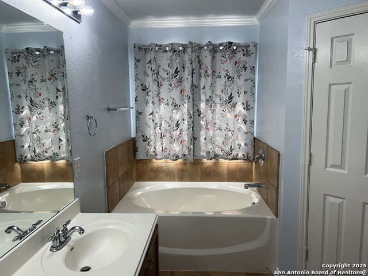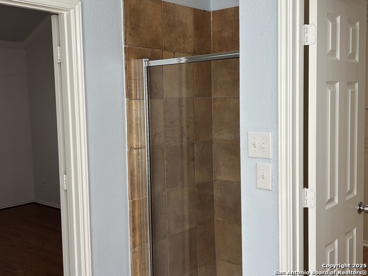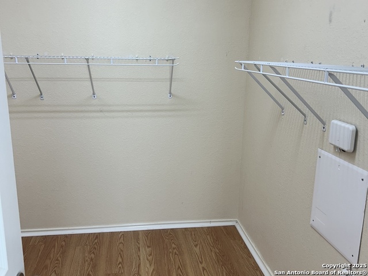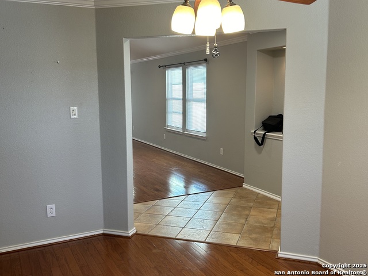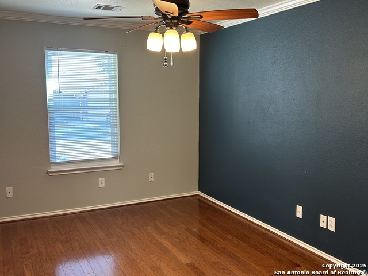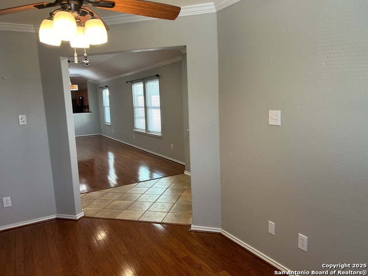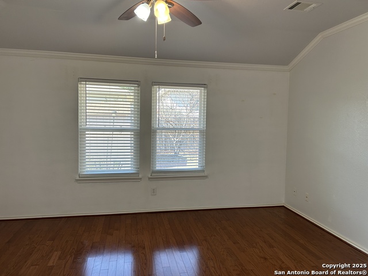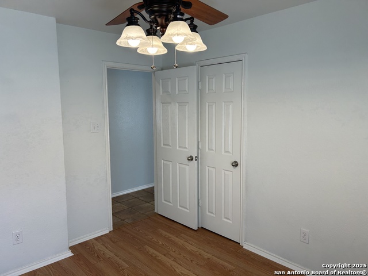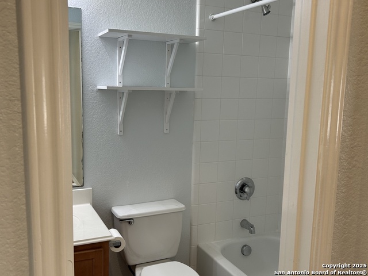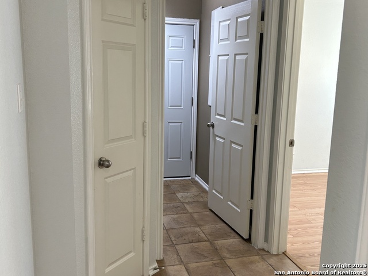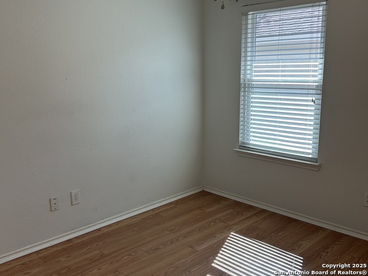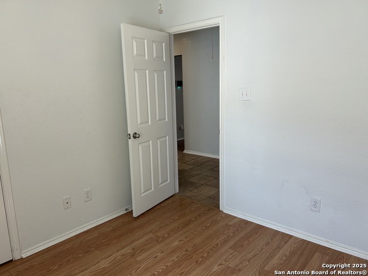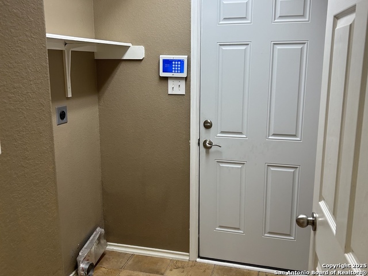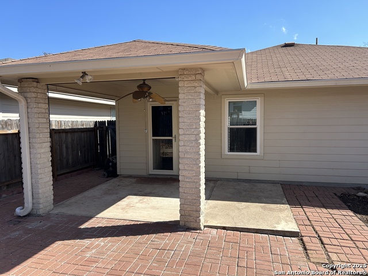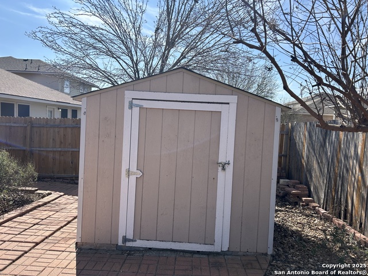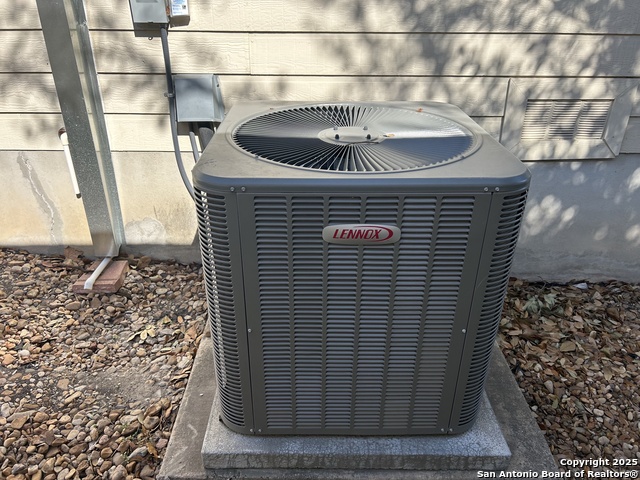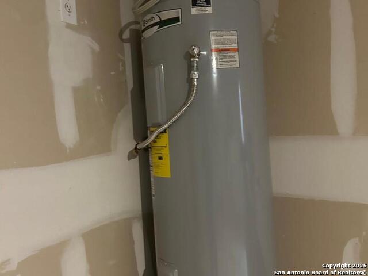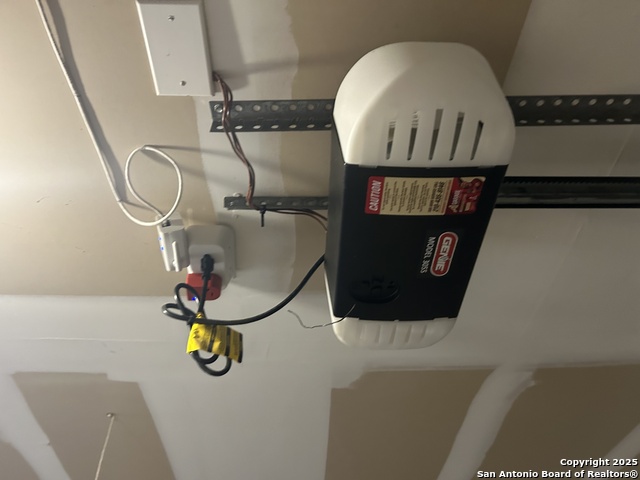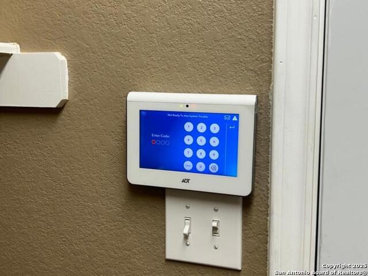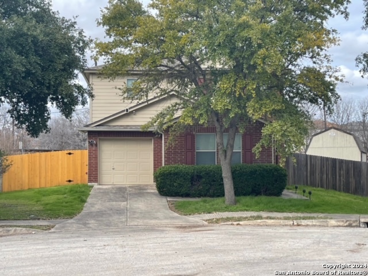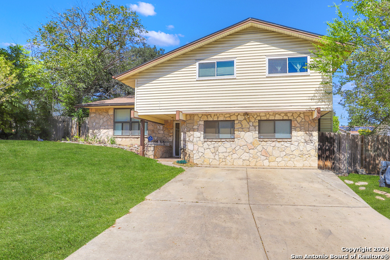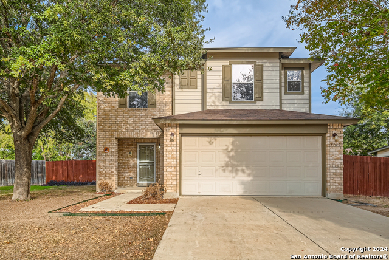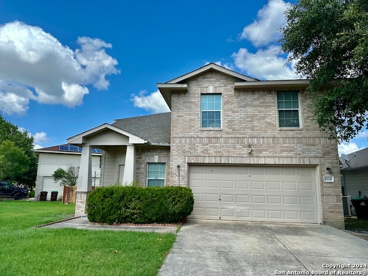6534 Charles Fld, Leon Valley, TX 78238
Property Photos
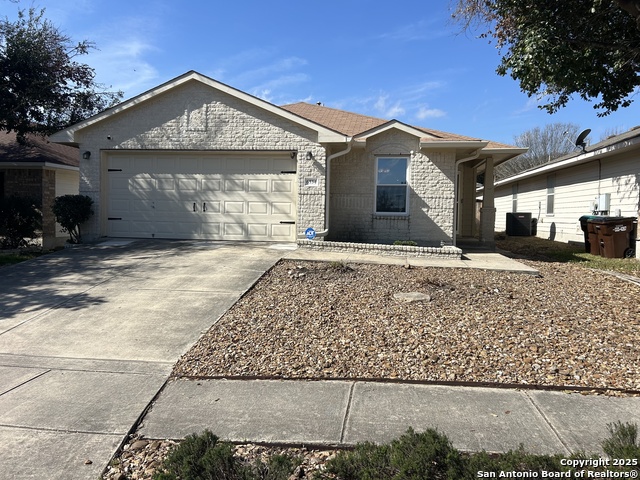
Would you like to sell your home before you purchase this one?
Priced at Only: $265,000
For more Information Call:
Address: 6534 Charles Fld, Leon Valley, TX 78238
Property Location and Similar Properties
- MLS#: 1846581 ( Single Residential )
- Street Address: 6534 Charles Fld
- Viewed: 11
- Price: $265,000
- Price sqft: $147
- Waterfront: No
- Year Built: 2006
- Bldg sqft: 1798
- Bedrooms: 3
- Total Baths: 2
- Full Baths: 2
- Garage / Parking Spaces: 2
- Days On Market: 31
- Additional Information
- County: BEXAR
- City: Leon Valley
- Zipcode: 78238
- Subdivision: Shadow Mist
- District: Northside
- Elementary School: Call District
- Middle School: Call District
- High School: Call District
- Provided by: The Real Estate Group
- Contact: Frank T. Ruffo
- (210) 386-2819

- DMCA Notice
-
DescriptionWell Maintained & Many Updates Show Pride of Ownership! Located in a small peaceful community off Bandera Road w/easy access to 410 & 1604, you are close to the Medical Center Area, UTSA & UTHSC, Sea World & Lackland AFB ~ Saltillo tile flooring in the wet areas & wood flooring in living areas & Master BR ~ Master Bath has separate tub & shower, double vanities & oversized closet ~ The island kitchen has Corian counters, updated Bosche, & LG appliances & ceramic tile backsplash ~ Updated windows, gutters, lighting, security system and Vivint ring doorbell & updated Lennox HVAC unit (includes Intermatic Surge Protector) & storm doors ~ Water softener & reverse osmosis ~ Enjoy your private back yard under the covered patio with extended patio slab and large paver area. N.I.S.D. schools ~ Schedule your showing today! ~ Move In Ready!
Payment Calculator
- Principal & Interest -
- Property Tax $
- Home Insurance $
- HOA Fees $
- Monthly -
Features
Building and Construction
- Apprx Age: 19
- Builder Name: Kimball Hill
- Construction: Pre-Owned
- Exterior Features: Brick, Siding
- Floor: Saltillo Tile, Wood
- Foundation: Slab
- Kitchen Length: 15
- Roof: Composition
- Source Sqft: Appsl Dist
Land Information
- Lot Description: Level
- Lot Improvements: Street Paved, Curbs, Street Gutters, Sidewalks, Streetlights
School Information
- Elementary School: Call District
- High School: Call District
- Middle School: Call District
- School District: Northside
Garage and Parking
- Garage Parking: Two Car Garage
Eco-Communities
- Water/Sewer: Water System
Utilities
- Air Conditioning: One Central
- Fireplace: Not Applicable
- Heating Fuel: Electric
- Heating: Central
- Recent Rehab: No
- Utility Supplier Elec: CPS
- Utility Supplier Gas: CPS
- Utility Supplier Grbge: Tiger
- Utility Supplier Water: Leon Valley
- Window Coverings: All Remain
Amenities
- Neighborhood Amenities: None
Finance and Tax Information
- Days On Market: 11
- Home Owners Association Fee: 189
- Home Owners Association Frequency: Annually
- Home Owners Association Mandatory: Mandatory
- Home Owners Association Name: SHADOW MIST
- Total Tax: 6507
Rental Information
- Currently Being Leased: No
Other Features
- Block: 101
- Contract: Exclusive Right To Sell
- Instdir: I 410 W to Exit Bandera Rd. Leon Valley ~ Grisson Rd. to Charles Field.
- Interior Features: One Living Area, Liv/Din Combo, Island Kitchen, Utility Room Inside, 1st Floor Lvl/No Steps, Open Floor Plan, Cable TV Available, High Speed Internet, All Bedrooms Downstairs, Laundry Room, Walk in Closets
- Legal Desc Lot: 71
- Legal Description: CB 4431C BLK 101 LOT 71 SHADOW MIST SUB'D UT-1 9565/98-99
- Occupancy: Owner
- Ph To Show: 210-222-2227
- Possession: Closing/Funding
- Style: One Story
- Views: 11
Owner Information
- Owner Lrealreb: No
Similar Properties

- Antonio Ramirez
- Premier Realty Group
- Mobile: 210.557.7546
- Mobile: 210.557.7546
- tonyramirezrealtorsa@gmail.com



