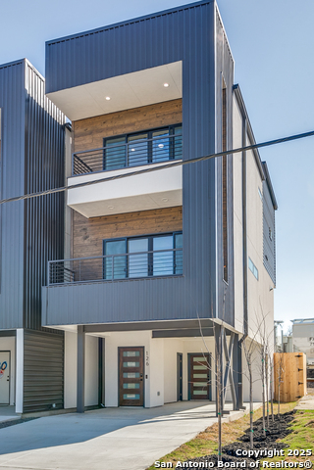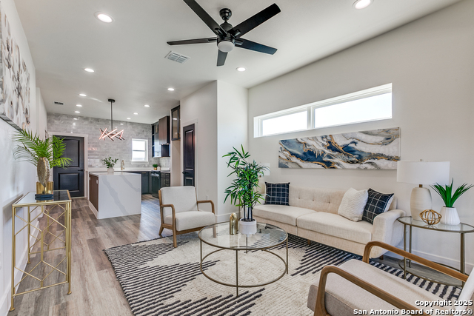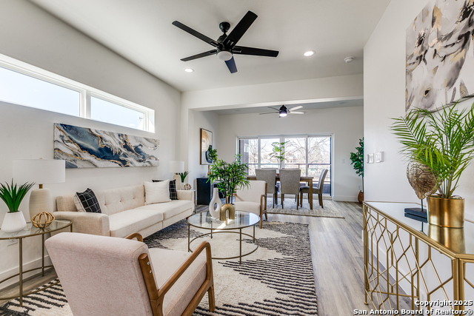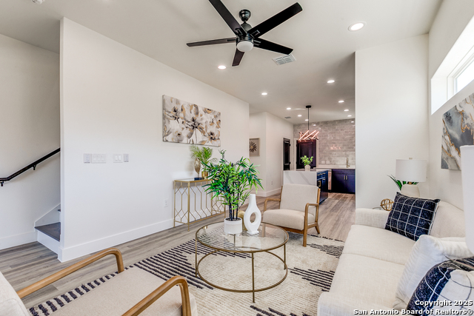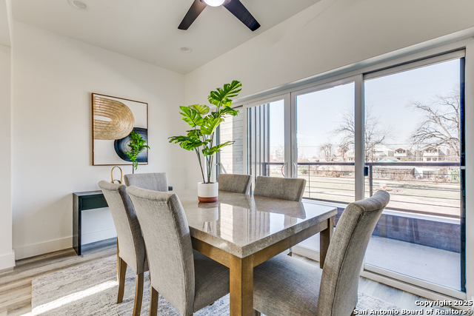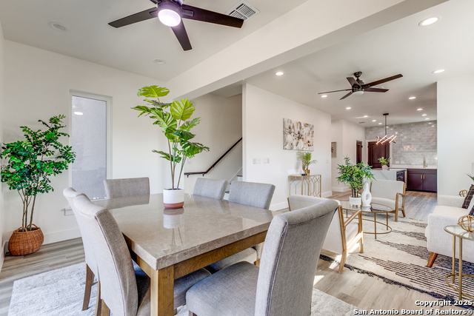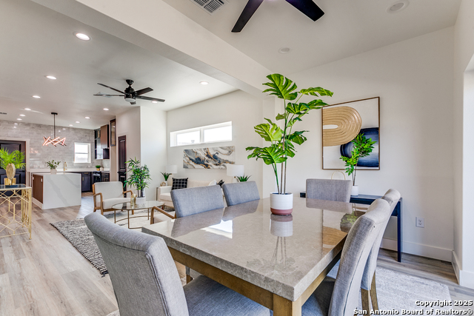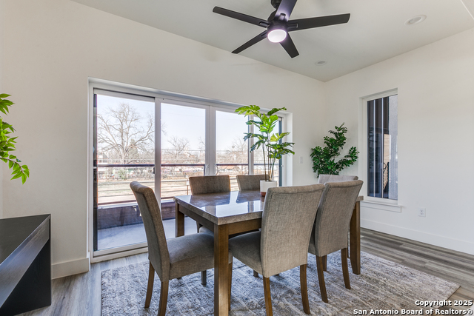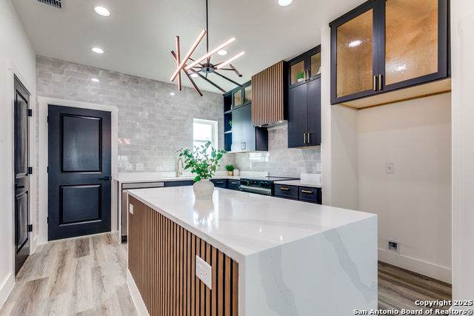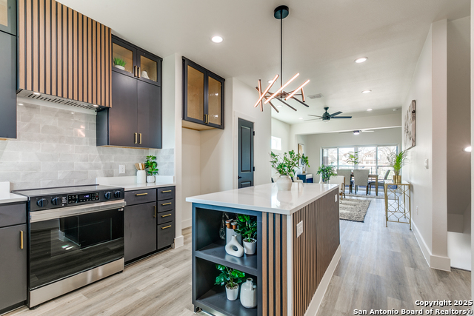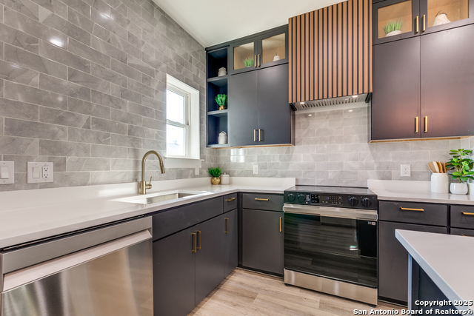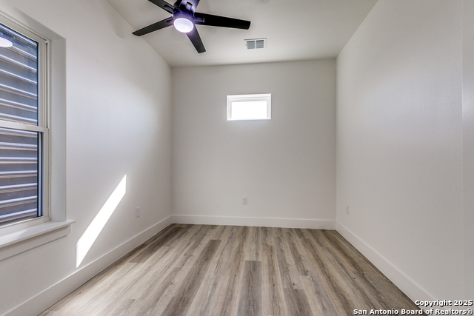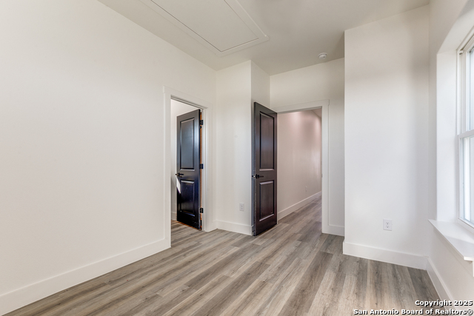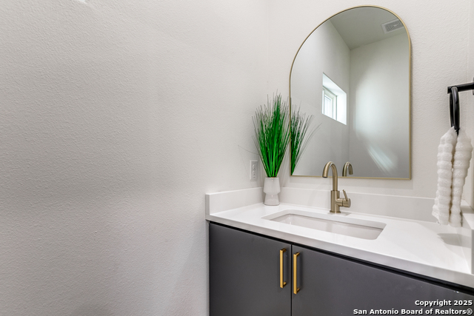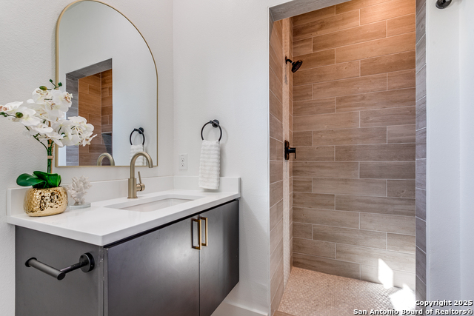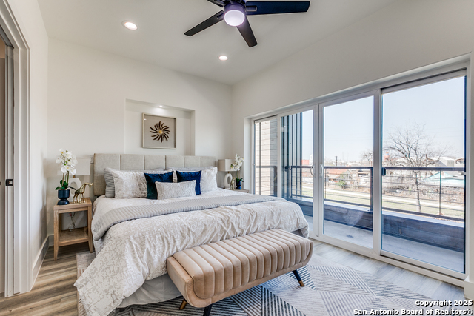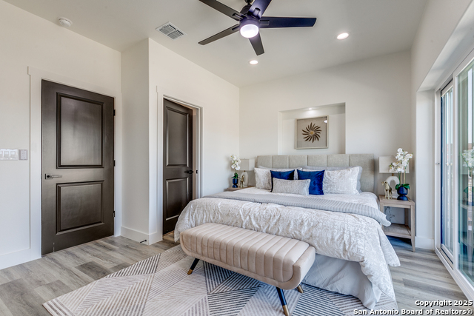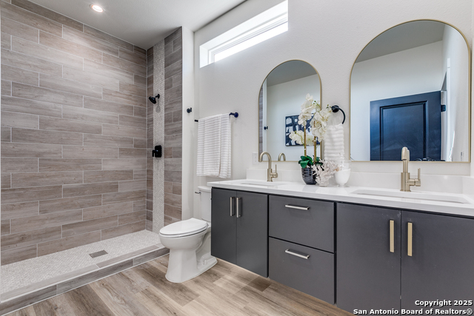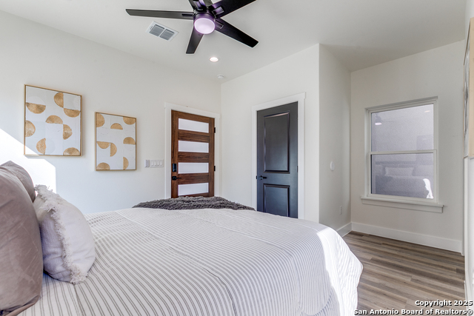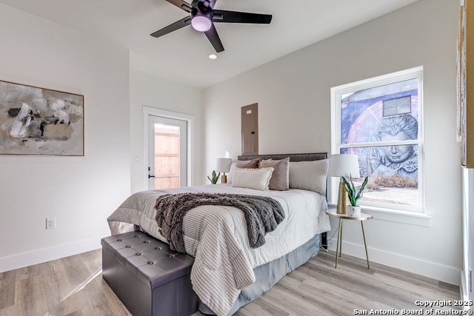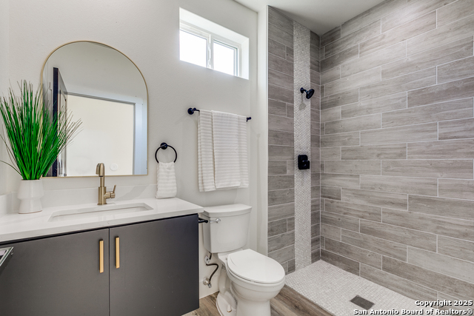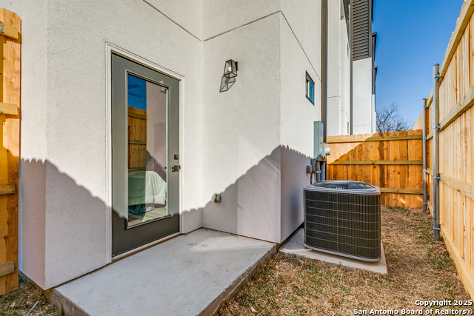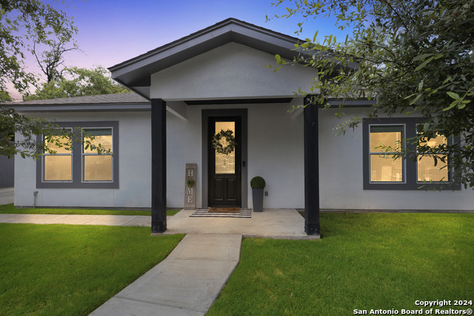126 Lachapelle E, San Antonio, TX 78204
Property Photos
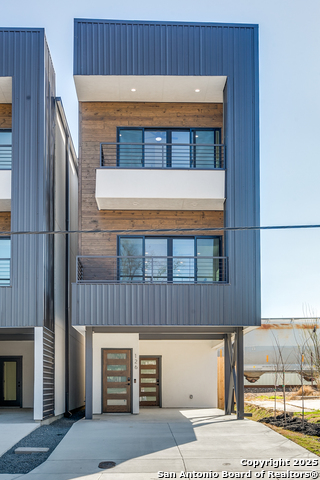
Would you like to sell your home before you purchase this one?
Priced at Only: $479,900
For more Information Call:
Address: 126 Lachapelle E, San Antonio, TX 78204
Property Location and Similar Properties
- MLS#: 1846561 ( Single Residential )
- Street Address: 126 Lachapelle E
- Viewed: 21
- Price: $479,900
- Price sqft: $284
- Waterfront: No
- Year Built: 2020
- Bldg sqft: 1687
- Bedrooms: 3
- Total Baths: 4
- Full Baths: 3
- 1/2 Baths: 1
- Garage / Parking Spaces: 1
- Days On Market: 55
- Additional Information
- County: BEXAR
- City: San Antonio
- Zipcode: 78204
- Subdivision: S Durango/probandt
- District: San Antonio I.S.D.
- Elementary School: Call District
- Middle School: Call District
- High School: Call District
- Provided by: Marshall Reddick Real Estate
- Contact: Courtney Green
- (877) 366-2213

- DMCA Notice
-
DescriptionStunning New Construction Home minutes from Downtown! Welcome to this beautifully designed new construction home, just completed and ready for its first owners! Located in the highly sought after Lone Star District, this modern residence offers the perfect blend of luxury, convenience, and style. Boasting 3 spacious bedrooms, each with its own ensuite bathroom, plus an additional half bath, this home is thoughtfully designed for both comfort and privacy. One of the bedrooms features a private entrance, making it ideal for guests, a home office, or a rental opportunity. Inside, you'll find custom cabinetry with soft close features throughout, no carpet, and an open floor plan that maximizes natural light. Step outside to your private backyard, enclosed by a towering 8 ft cedar fence perfect for relaxing or entertaining. Enjoy views of the downtown skyline inlcluding The Tower of the Americas, right from your home! Plus, you're within walking distance to some of San Antonio's best attractions, including the Riverwalk, King William, Blue Star Arts Complex, restaurants, breweries and SoFlo HEB. Don't miss this rare opportunity to own a stunning modern home in one of the city's most vibrant neighborhoods!
Payment Calculator
- Principal & Interest -
- Property Tax $
- Home Insurance $
- HOA Fees $
- Monthly -
Features
Building and Construction
- Builder Name: Unknown
- Construction: New
- Exterior Features: 3 Sides Masonry, Stucco, Siding, Steel Frame
- Floor: Vinyl
- Foundation: Slab
- Kitchen Length: 16
- Roof: Metal
- Source Sqft: Appsl Dist
School Information
- Elementary School: Call District
- High School: Call District
- Middle School: Call District
- School District: San Antonio I.S.D.
Garage and Parking
- Garage Parking: None/Not Applicable
Eco-Communities
- Water/Sewer: Water System, Sewer System, City
Utilities
- Air Conditioning: One Central
- Fireplace: Not Applicable
- Heating Fuel: Electric
- Heating: Central
- Num Of Stories: 3+
- Recent Rehab: Yes
- Utility Supplier Elec: CPS Energy
- Utility Supplier Gas: CPS Energy
- Utility Supplier Sewer: SAWS
- Utility Supplier Water: SAWS
- Window Coverings: None Remain
Amenities
- Neighborhood Amenities: None
Finance and Tax Information
- Days On Market: 41
- Home Owners Association Mandatory: None
- Total Tax: 7752
Rental Information
- Currently Being Leased: No
Other Features
- Contract: Exclusive Right To Sell
- Instdir: I35/Alamo St/S Flores/E Lachapelle
- Interior Features: One Living Area, Liv/Din Combo, Eat-In Kitchen, Island Kitchen, Utility Room Inside, Secondary Bedroom Down, 1st Floor Lvl/No Steps
- Legal Desc Lot: 14
- Legal Description: Ncb 2582 (Lachapelle), Block 3 Lot 14 2021-New Per Plat 2000
- Miscellaneous: City Bus, School Bus
- Occupancy: Vacant
- Ph To Show: 210-222-2227
- Possession: Closing/Funding
- Style: 3 or More, Contemporary
- Views: 21
Owner Information
- Owner Lrealreb: Yes
Similar Properties
Nearby Subdivisions
Arsenal Historic/non Historic
Beanville
Clay Street Homes Condominiums
Clay Subd
Collins Garden
Collins Gardens
Division E Of Ih35
Durango/roosevelt
Frio City Rd S.e. To Ih35/90sa
Frio City Rd Se To Ih35/90 Sa
King William
Lone Star
Lonestar District
N/a
Probandt
Residences At 7 Stones
S Durango/probandt
S. Laredo S.e. To Frio City Rd
Victoria Courts

- Antonio Ramirez
- Premier Realty Group
- Mobile: 210.557.7546
- Mobile: 210.557.7546
- tonyramirezrealtorsa@gmail.com



