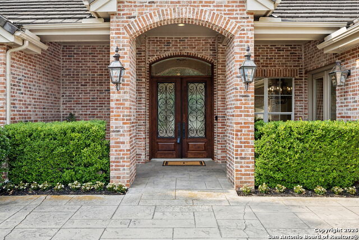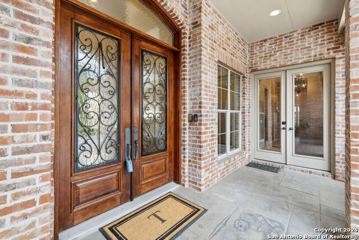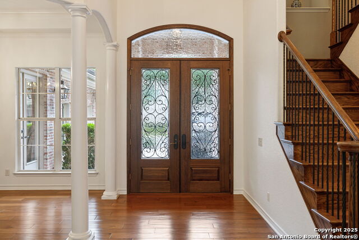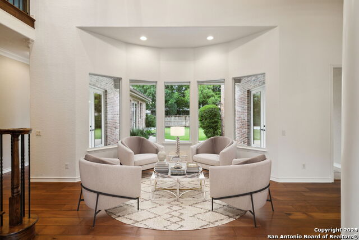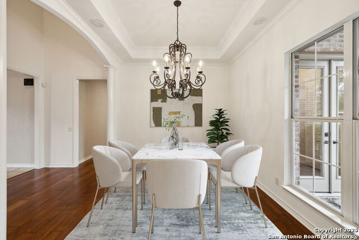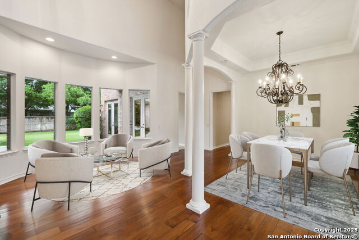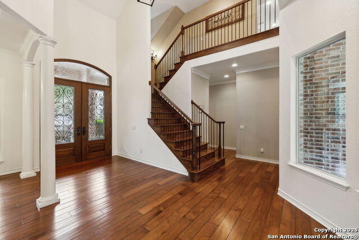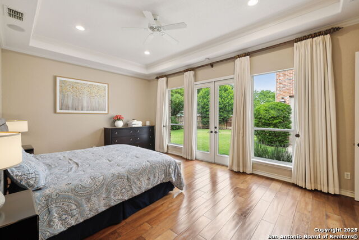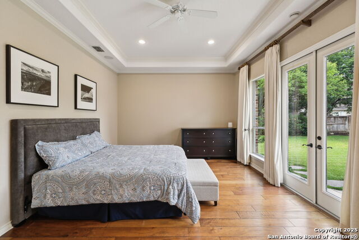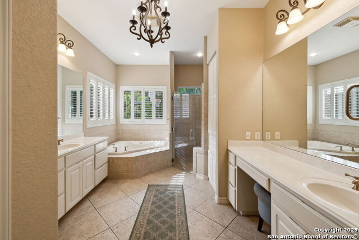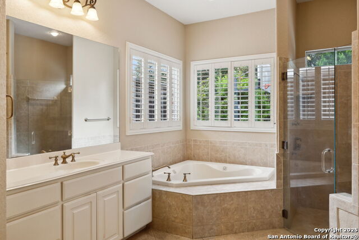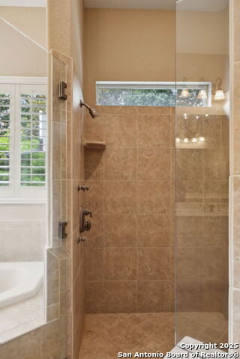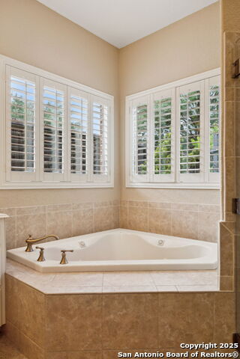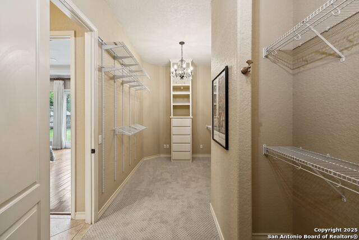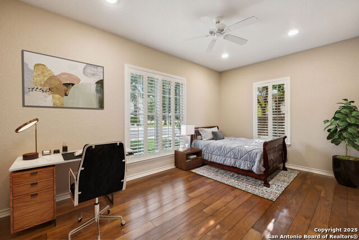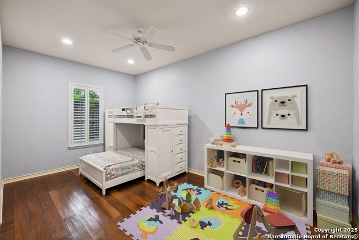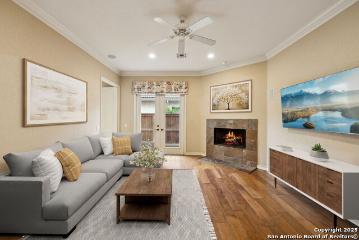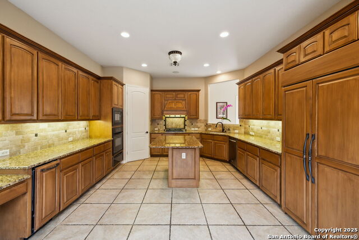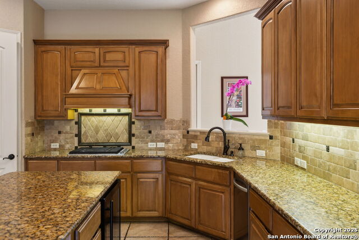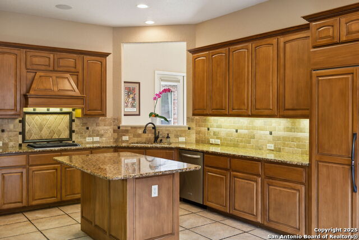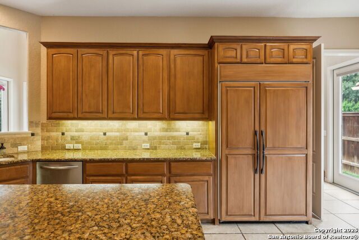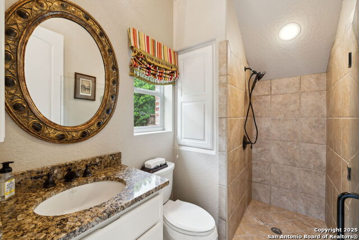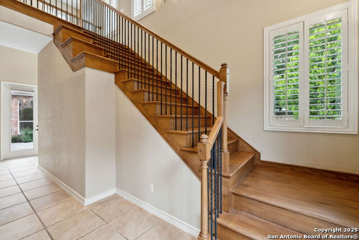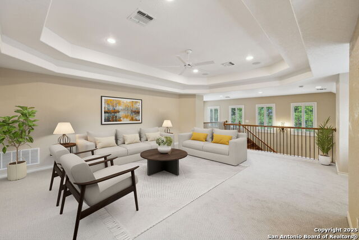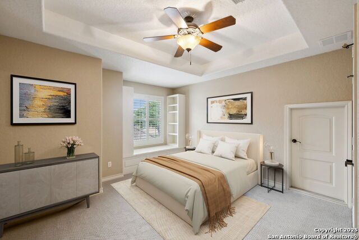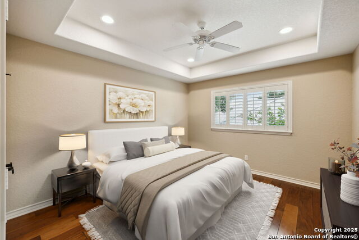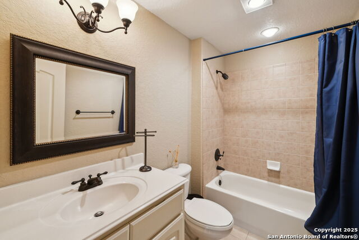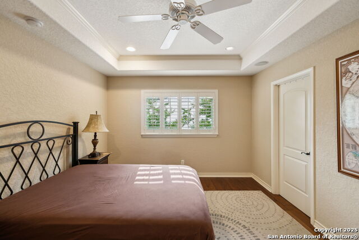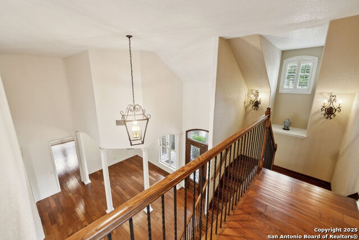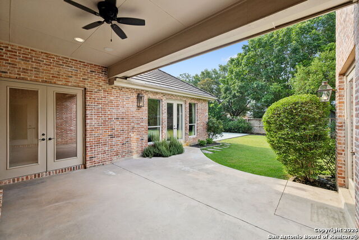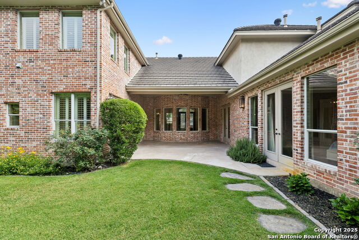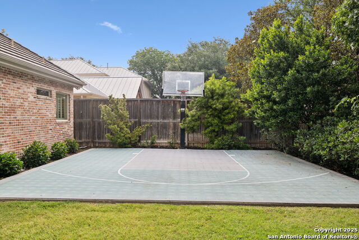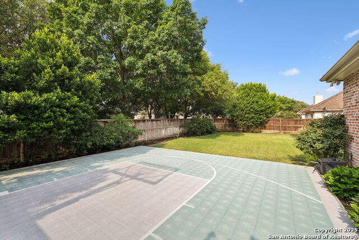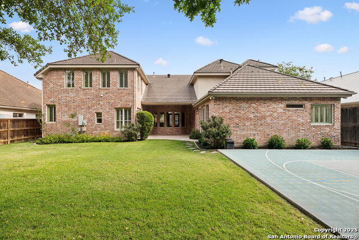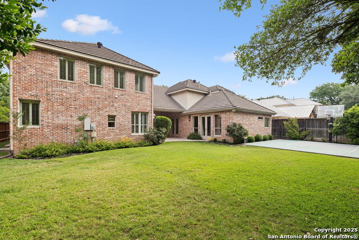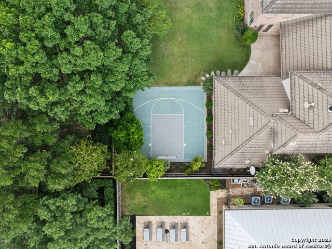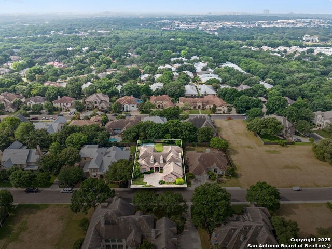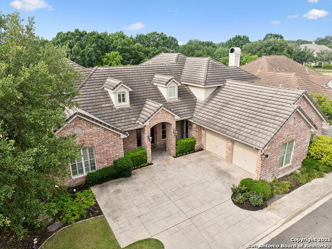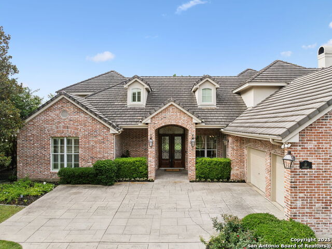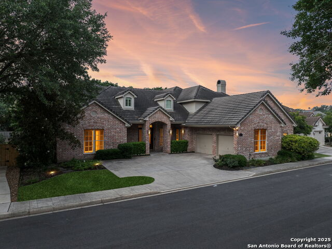37 Westerleigh, San Antonio, TX 78218
Property Photos
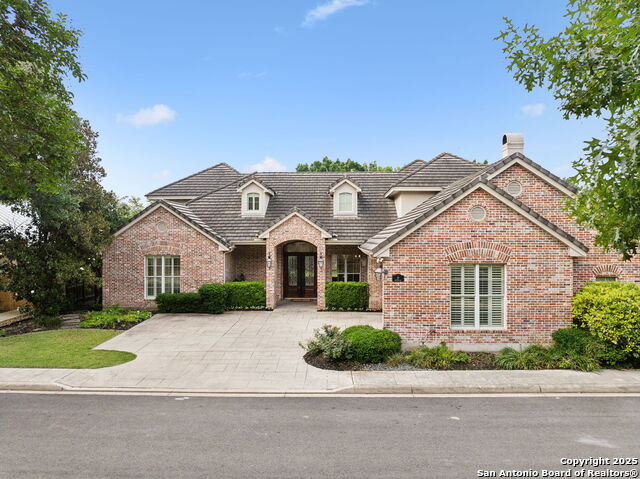
Would you like to sell your home before you purchase this one?
Priced at Only: $1,075,000
For more Information Call:
Address: 37 Westerleigh, San Antonio, TX 78218
Property Location and Similar Properties
- MLS#: 1846510 ( Single Residential )
- Street Address: 37 Westerleigh
- Viewed: 2
- Price: $1,075,000
- Price sqft: $222
- Waterfront: No
- Year Built: 2003
- Bldg sqft: 4840
- Bedrooms: 5
- Total Baths: 5
- Full Baths: 5
- Garage / Parking Spaces: 2
- Days On Market: 3
- Additional Information
- County: BEXAR
- City: San Antonio
- Zipcode: 78218
- Subdivision: Oakwell Farms
- District: North East I.S.D.
- Elementary School: Northwood
- Middle School: Garner
- High School: Macarthur
- Provided by: Phyllis Browning Company
- Contact: Andrea Wollenzin
- (210) 408-2500

- DMCA Notice
-
DescriptionElegant custom home nestled in a gated community with scenic walking trails, a tennis court, a swimming pool, and a clubhouse. Thoughtfully designed floor plan featuring a primary suite and two additional bedrooms on the main level, with two more bedrooms and a game room upstairs. Highlights include gorgeous wood floors, plantation shutters, upgraded fixtures, and numerous high end enhancements. The gourmet kitchen boasts a Sub Zero refrigerator, wine fridge, custom cabinetry, and a warming drawer. The private backyard is perfect for recreation, complete with a sports court and night lighting.
Payment Calculator
- Principal & Interest -
- Property Tax $
- Home Insurance $
- HOA Fees $
- Monthly -
Features
Building and Construction
- Apprx Age: 22
- Builder Name: uknown
- Construction: Pre-Owned
- Exterior Features: Brick, 4 Sides Masonry
- Floor: Carpeting, Ceramic Tile, Wood
- Foundation: Slab
- Kitchen Length: 21
- Roof: Tile
- Source Sqft: Appsl Dist
School Information
- Elementary School: Northwood
- High School: Macarthur
- Middle School: Garner
- School District: North East I.S.D.
Garage and Parking
- Garage Parking: Two Car Garage, Attached, Oversized
Eco-Communities
- Water/Sewer: Water System
Utilities
- Air Conditioning: Three+ Central
- Fireplace: One, Living Room
- Heating Fuel: Electric
- Heating: Central
- Window Coverings: Some Remain
Amenities
- Neighborhood Amenities: Controlled Access, Pool, Tennis, Clubhouse, Park/Playground, Jogging Trails, Sports Court, Basketball Court, Guarded Access
Finance and Tax Information
- Home Owners Association Fee: 650
- Home Owners Association Frequency: Quarterly
- Home Owners Association Mandatory: Mandatory
- Home Owners Association Name: OAKWELL FARMS HOMEOWNERS ASSOCIATION
- Total Tax: 18654.61
Other Features
- Accessibility: Level Lot, Level Drive, First Floor Bath, Full Bath/Bed on 1st Flr
- Contract: Exclusive Right To Sell
- Instdir: left on Westerleigh
- Interior Features: Two Living Area, Separate Dining Room, Eat-In Kitchen, Two Eating Areas, Island Kitchen, Breakfast Bar, Walk-In Pantry, Utility Room Inside, 1st Floor Lvl/No Steps, High Ceilings
- Legal Description: Ncb 17183 Blk 5 Lot 8 Oakwell Farms Ut-9B Ph I Pud
- Ph To Show: 2102222227
- Possession: Closing/Funding
- Style: Two Story, Traditional
Owner Information
- Owner Lrealreb: No
Nearby Subdivisions
Camelot
Camelot 1
Camelot I
East Terrel Hills Ne
East Terrell Hills
East Terrell Hills Heights
East Terrell Hills Ne
East Village
Estrella
Fairfield
Middleton
North Alamo Height
Northeast Crossing
Northeast Crossing Tif 2
Oakwell Farms
Park Village
Terrell Hills
Wilshire Park
Wilshire Park Estates
Wilshire Terrace
Wilshire Village
Wood Glen

- Antonio Ramirez
- Premier Realty Group
- Mobile: 210.557.7546
- Mobile: 210.557.7546
- tonyramirezrealtorsa@gmail.com



