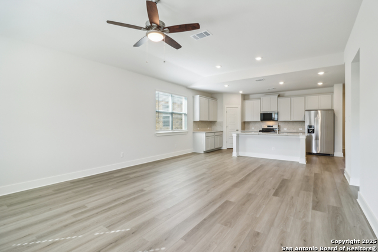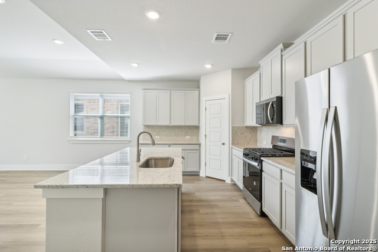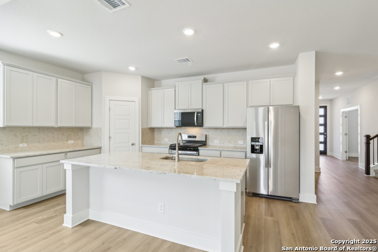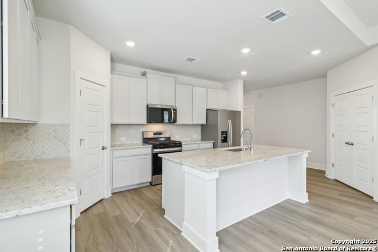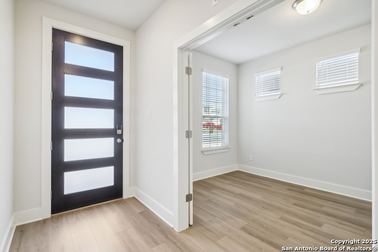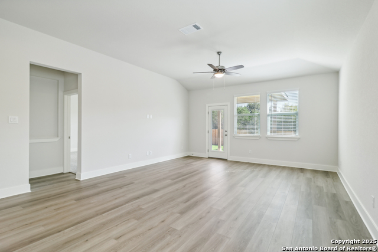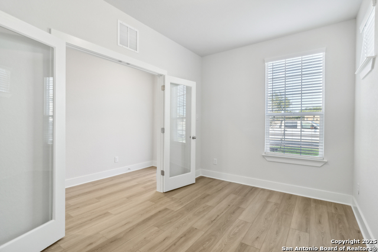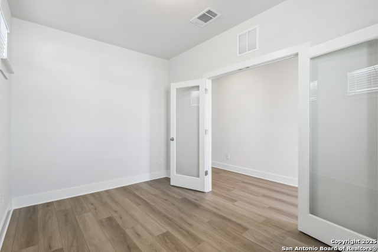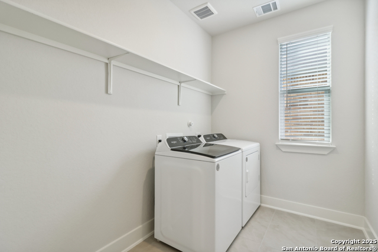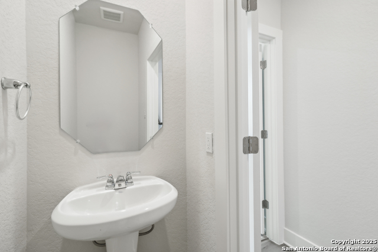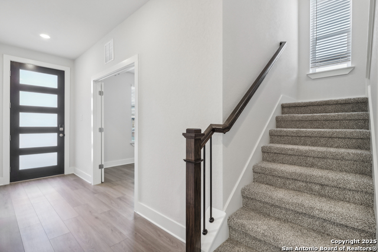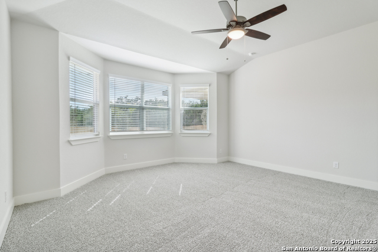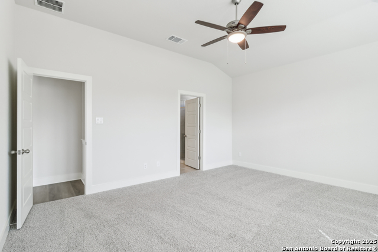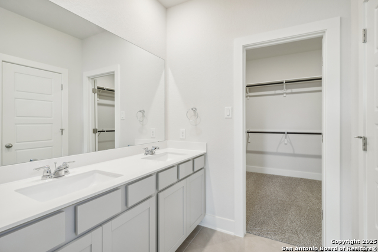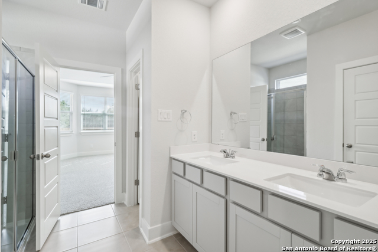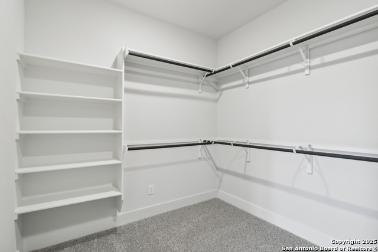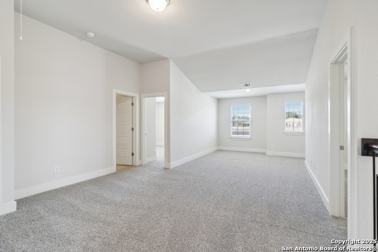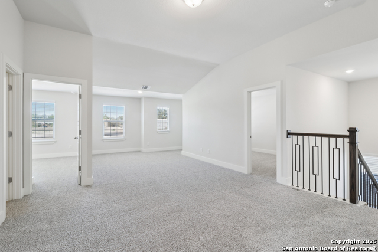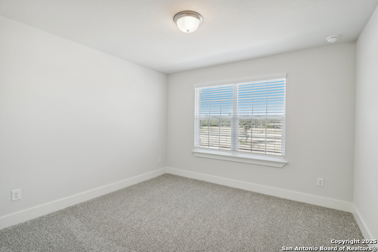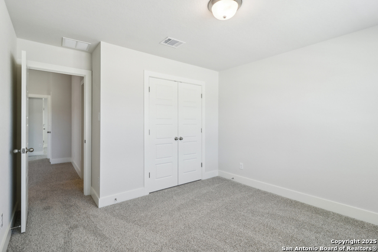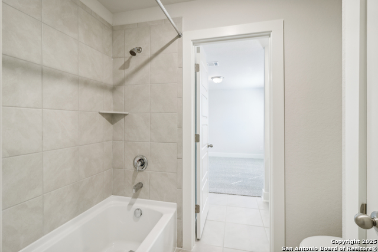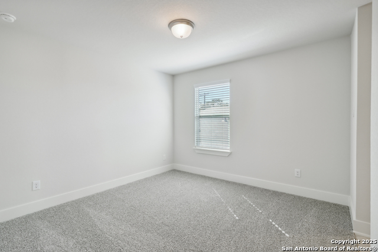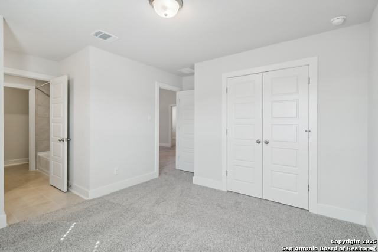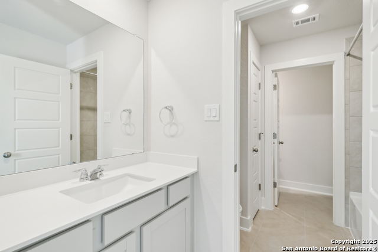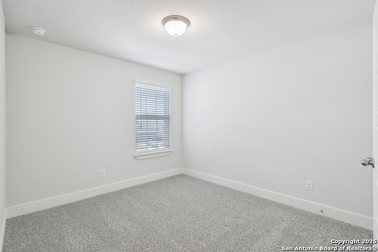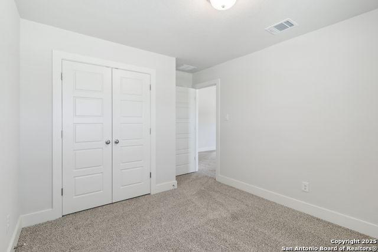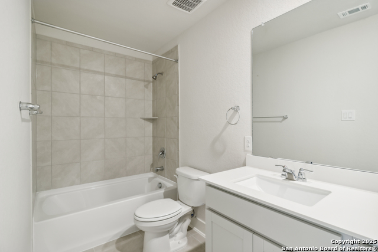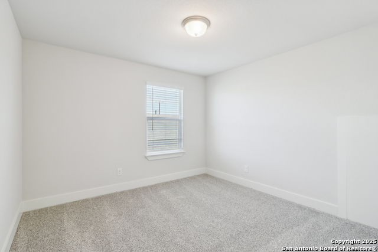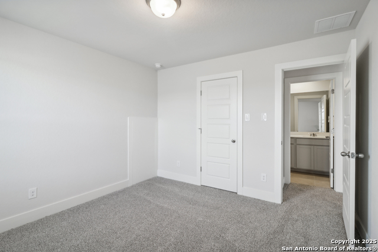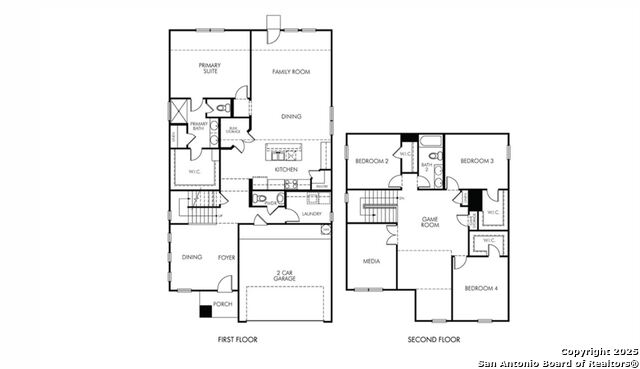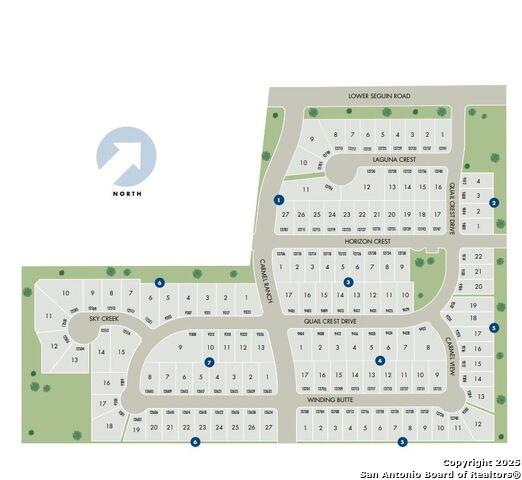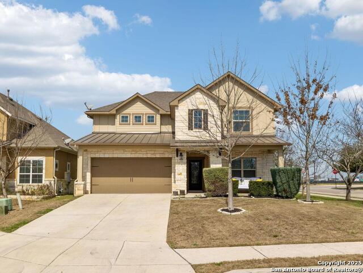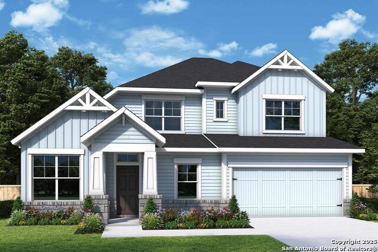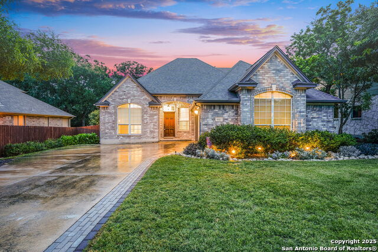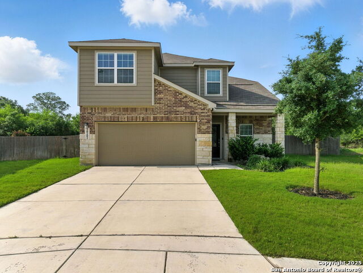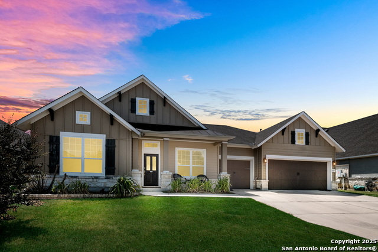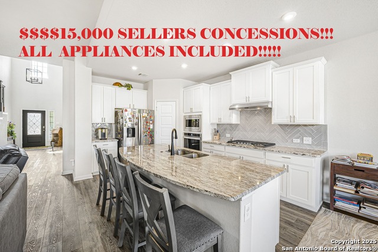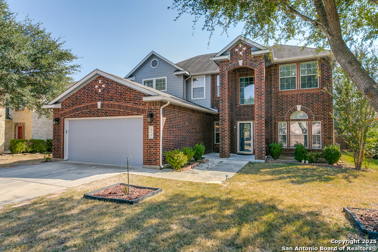9510 Quail Crest Drive, Schertz, TX 78154
Property Photos
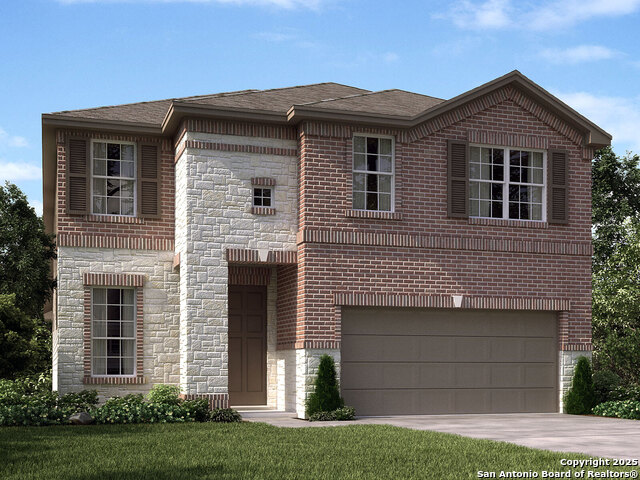
Would you like to sell your home before you purchase this one?
Priced at Only: $440,990
For more Information Call:
Address: 9510 Quail Crest Drive, Schertz, TX 78154
Property Location and Similar Properties
- MLS#: 1846484 ( Single Residential )
- Street Address: 9510 Quail Crest Drive
- Viewed: 75
- Price: $440,990
- Price sqft: $156
- Waterfront: No
- Year Built: 2024
- Bldg sqft: 2833
- Bedrooms: 4
- Total Baths: 3
- Full Baths: 2
- 1/2 Baths: 1
- Garage / Parking Spaces: 2
- Days On Market: 236
- Additional Information
- County: GUADALUPE
- City: Schertz
- Zipcode: 78154
- Subdivision: Carmel Ranch
- District: Schertz Cibolo Universal City
- Elementary School: Rose Garden
- Middle School: Corbett
- High School: Samuel Clemens
- Provided by: Meritage Homes Realty
- Contact: Patrick McGrath
- (210) 610-3085

- DMCA Notice
-
DescriptionBrand new, energy efficient home available NOW! Unwind in the Sabine's luxurious main level primary suite, secluded from the secondary bedrooms upstairs. Walk in closets throughout, along with generous shared and private spaces, leave no one feeling cramped. Starting in the $300s, Carmel Ranch is located in southern Schertz, just northeast of San Antonio. This prime location offers quick access to I 10 and Loop 1604 and is served by the highly acclaimed, 'A' rated Schertz Cibolo Universal City ISD. Residents can embrace nature with nearby parks and scenic trails, creating the ideal balance between convenience and outdoor living. Discover a better way of life at Carmel Ranch stake your claim today! Each of our homes is built with innovative, energy efficient features designed to help you enjoy more savings, better health, real comfort and peace of mind.
Payment Calculator
- Principal & Interest -
- Property Tax $
- Home Insurance $
- HOA Fees $
- Monthly -
Features
Building and Construction
- Builder Name: Meritage Homes
- Construction: New
- Exterior Features: Brick, Cement Fiber, Siding, Stone/Rock
- Floor: Carpeting, Ceramic Tile, Laminate
- Foundation: Slab
- Kitchen Length: 10
- Roof: Composition
- Source Sqft: Bldr Plans
Land Information
- Lot Improvements: Curbs, Fire Hydrant w/in 500', Sidewalks, Street Gutters, Street Paved, Streetlights
School Information
- Elementary School: Rose Garden
- High School: Samuel Clemens
- Middle School: Corbett
- School District: Schertz-Cibolo-Universal City ISD
Garage and Parking
- Garage Parking: Two Car Garage
Eco-Communities
- Energy Efficiency: 12"+ Attic Insulation, 13-15 SEER AX, 90% Efficient Furnace, Ceiling Fans, Dehumidifier, Double Pane Windows, Energy Star Appliances, Foam Insulation, High Efficiency Water Heater, Low E Windows, Programmable Thermostat, Smart Electric Meter, Variable Speed HVAC
- Green Features: Drought Tolerant Plants, EF Irrigation Control, Enhanced Air Filtration, Low Flow Commode, Low Flow Fixture, Mechanical Fresh Air
- Water/Sewer: City
Utilities
- Air Conditioning: One Central
- Fireplace: Not Applicable
- Heating Fuel: Electric
- Heating: Central
- Utility Supplier Elec: GVEC
- Utility Supplier Gas: GVEC
- Utility Supplier Grbge: City of Sche
- Utility Supplier Sewer: CIty of Sche
- Utility Supplier Water: City of Sche
- Window Coverings: All Remain
Amenities
- Neighborhood Amenities: Pool, Park/Playground, Jogging Trails
Finance and Tax Information
- Days On Market: 220
- Home Owners Association Fee: 175
- Home Owners Association Frequency: Quarterly
- Home Owners Association Mandatory: Mandatory
- Home Owners Association Name: CARMEL RANCH RESIDENTIAL COMMUNITY, INC
Rental Information
- Currently Being Leased: No
Other Features
- Contract: Exclusive Right To Sell
- Instdir: From 1604: Head North, exit Lower Seguin Rd, turn right. Carmel Ranch entrance is on your right.
- Interior Features: Cable TV Available, Game Room, High Speed Internet, Island Kitchen, Laundry Main Level, Liv/Din Combo, Media Room, One Living Area, Separate Dining Room, Study/Library, Telephone, Two Eating Areas, Utility Room Inside, Walk in Closets, Walk-In Pantry
- Legal Desc Lot: 21
- Legal Description: SF 0186 Plan 3008C
- Miscellaneous: Builder 10-Year Warranty, Cluster Mail Box, School Bus
- Occupancy: Vacant
- Ph To Show: 210-610-3085
- Possession: Closing/Funding
- Style: Two Story
- Views: 75
Owner Information
- Owner Lrealreb: No
Similar Properties
Nearby Subdivisions
Arroyo Verde
Asher Place
Ashley Place
Ashley Place #1
Aviation Heights
Berry Creek
Bindseil Farms
Carmel Ranch
Carolina Crossing
Creekside Ridge
Crossvine
Dove Meadows
Forest Ridge
Greenfield Village
Greenfield Village #1
Greenshire
Hallies Cove
Hmd106
Homestead
Horseshoe Oaks
Jonas Woods
Kensington Ranch Ii
Koch #1
Kramer Farm
Laura Heights Estates
Lone Oak
Mesa Oaks
N/a
Northcliffe
Oak Forest
Orchard Park
Parkland Village
Parklands
Rhine Valley
Rio Vista
Saddlebrook
Saddlebrook Ranch
Savannah Bluff
Savannah Square
Sedona
Sunrise Village
The Crossvine
Unknown
Val Verde
Val Verde, Parkland Village
Village
Village 4
Willow Grove Sub (sc)
Woodbridge
Woodland Oaks
Woodland Oaks #4
Wynnbrook
Wynter Hill

- Antonio Ramirez
- Premier Realty Group
- Mobile: 210.557.7546
- Mobile: 210.557.7546
- tonyramirezrealtorsa@gmail.com



