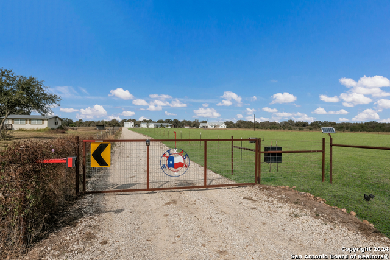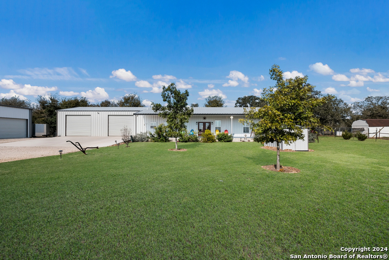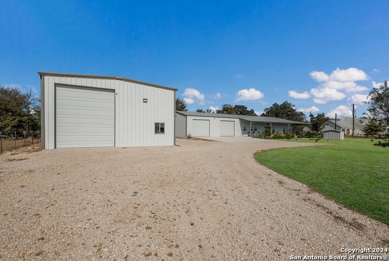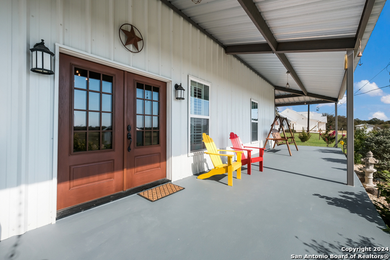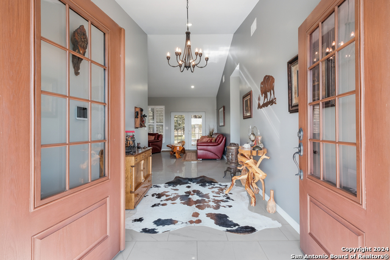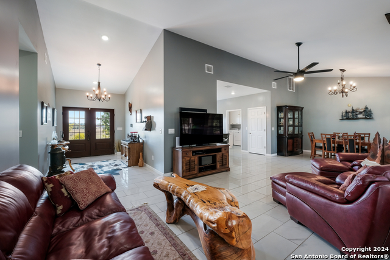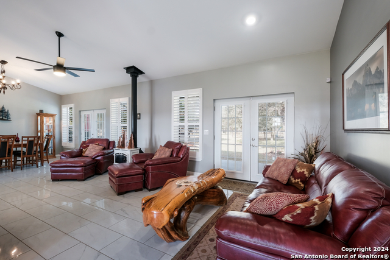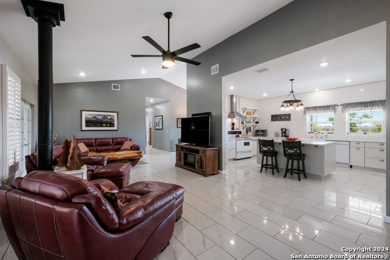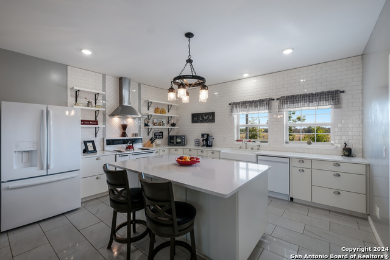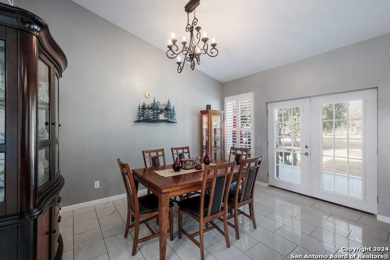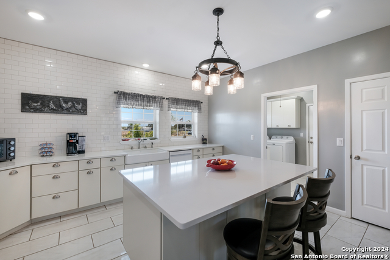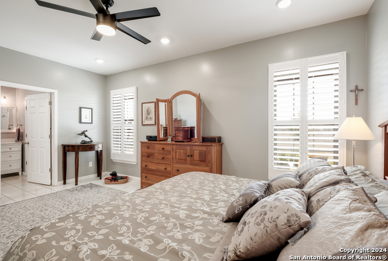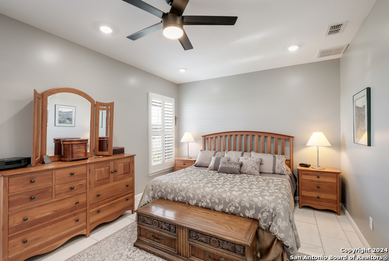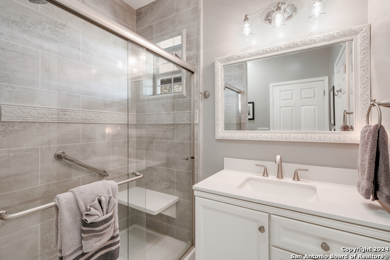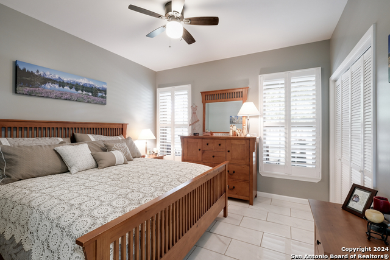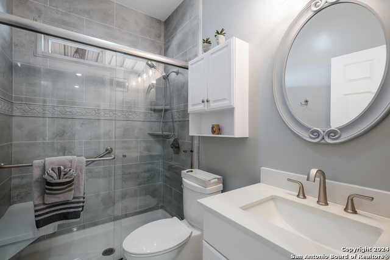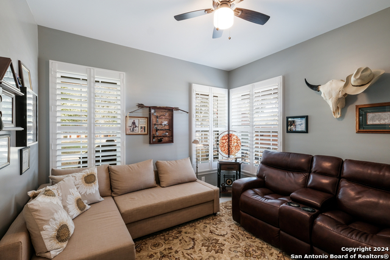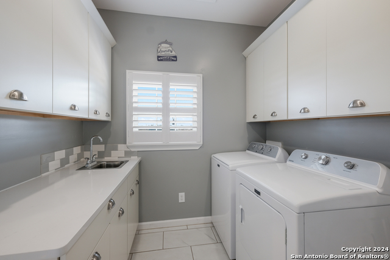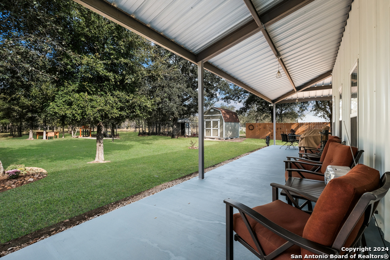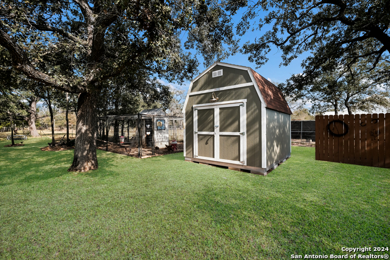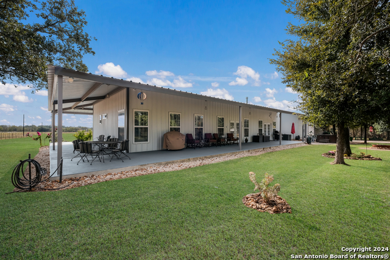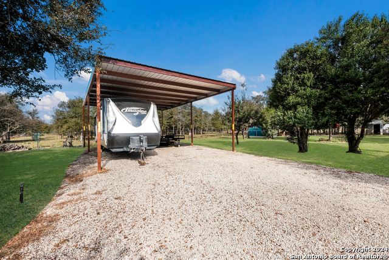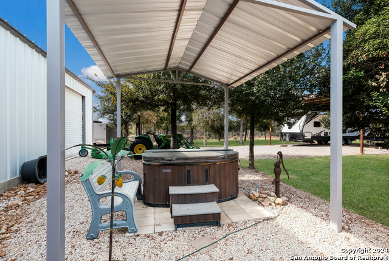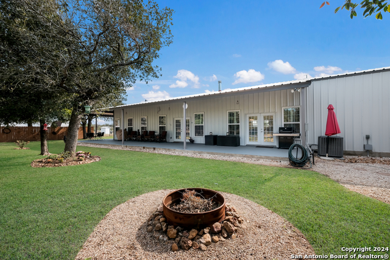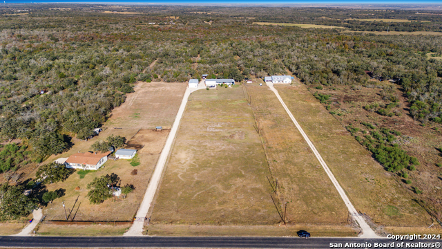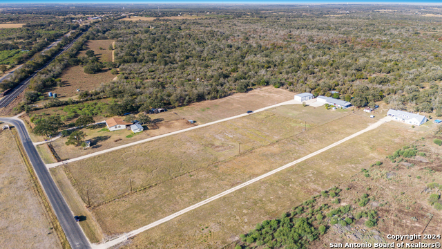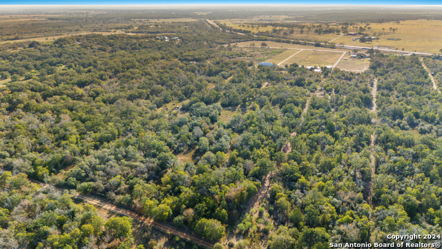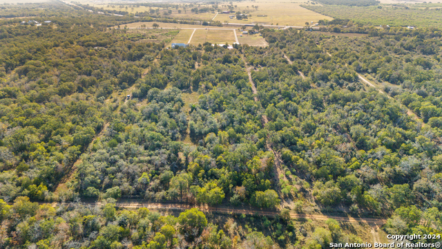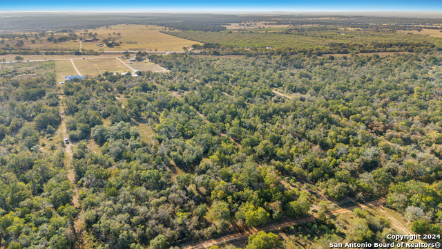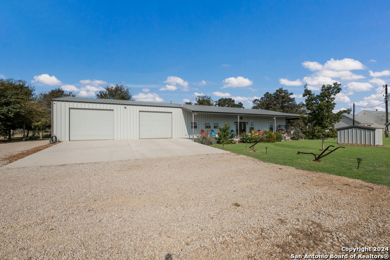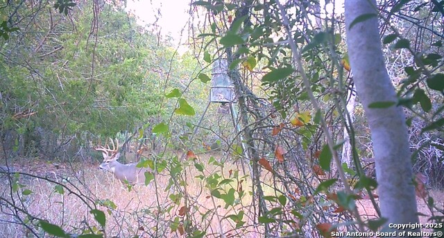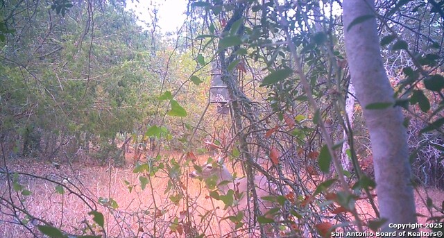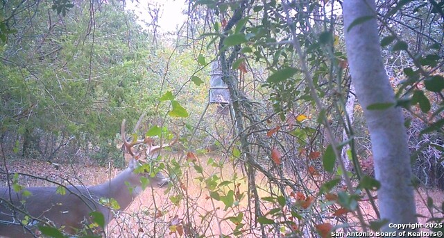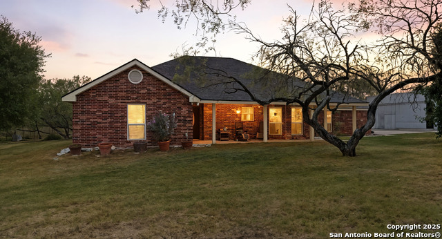262 Gander Slough Rd, Kingsbury, TX 78638
Property Photos
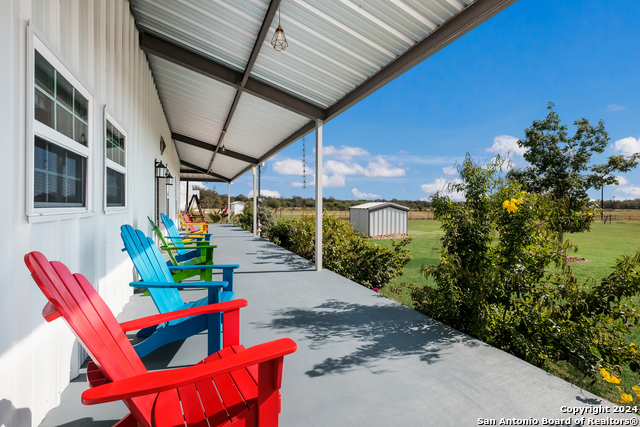
Would you like to sell your home before you purchase this one?
Priced at Only: $759,500
For more Information Call:
Address: 262 Gander Slough Rd, Kingsbury, TX 78638
Property Location and Similar Properties
- MLS#: 1846452 ( Single Residential )
- Street Address: 262 Gander Slough Rd
- Viewed: 66
- Price: $759,500
- Price sqft: $422
- Waterfront: No
- Year Built: 2019
- Bldg sqft: 1800
- Bedrooms: 3
- Total Baths: 2
- Full Baths: 2
- Garage / Parking Spaces: 4
- Days On Market: 288
- Additional Information
- County: GUADALUPE
- City: Kingsbury
- Zipcode: 78638
- District: Seguin
- Elementary School: Call District
- Middle School: Call District
- High School: Seguin
- Provided by: JPAR San Antonio
- Contact: Amber Vanlandingham
- (830) 822-8961

- DMCA Notice
-
DescriptionNestled on 10.9 Ag exempt acres, this energy efficient barndominium offers the perfect blend of modern convenience and rural charm. Designed for comfort and sustainability, the home features extra insulation, LED lighting, and a durable metal roof built to last. Inside, the open concept living, dining, and kitchen area is bright and welcoming, with tile flooring throughout, a wood burning earth stove, and windows adorned with beautiful shutters that allow natural light to fill the space. A spacious 1,200 sq. ft. attached garage/workshop with three roll up doors and electricity provides ample room for cars, storage or projects, while an additional 1,800 sq. ft. detached shop built in 2022, has a mini split unit and features a 50 AMP setup and a lift that will convey perfect for mechanics, woodworkers, or hobbyists. Outdoor enthusiasts will love the two deer blinds and two deer feeders that remain on the property, as well as the covered RV parking, a hot tub with a covered area, and an extra 10x12 storage building. Whether you're raising kids with FFA projects, enjoying family BBQs, or simply relaxing on the wraparound porch with breathtaking countryside views, this home offers a peaceful retreat where you can watch deer and turkey roam. With so many features and move in ready convenience, this exceptional property is ready to welcome its next owner.
Payment Calculator
- Principal & Interest -
- Property Tax $
- Home Insurance $
- HOA Fees $
- Monthly -
Features
Building and Construction
- Builder Name: Unknown
- Construction: Pre-Owned
- Exterior Features: Metal Structure
- Floor: Ceramic Tile
- Foundation: Slab
- Kitchen Length: 14
- Other Structures: Poultry Coop, Second Garage, Shed(s), Storage, Workshop
- Roof: Metal
- Source Sqft: Appsl Dist
School Information
- Elementary School: Call District
- High School: Seguin
- Middle School: Call District
- School District: Seguin
Garage and Parking
- Garage Parking: Four or More Car Garage, Detached, Attached, Oversized
Eco-Communities
- Energy Efficiency: Tankless Water Heater, Double Pane Windows, Ceiling Fans
- Water/Sewer: Private Well, Septic
Utilities
- Air Conditioning: One Central
- Fireplace: Living Room, Wood Burning
- Heating Fuel: Electric
- Heating: Central, 1 Unit
- Utility Supplier Elec: Blue Bonnet
- Utility Supplier Gas: N/a
- Utility Supplier Grbge: Waste Conn.
- Utility Supplier Sewer: Septic
- Utility Supplier Water: Well
- Window Coverings: All Remain
Amenities
- Neighborhood Amenities: None
Finance and Tax Information
- Days On Market: 220
- Home Owners Association Mandatory: None
- Total Tax: 6723
Rental Information
- Currently Being Leased: No
Other Features
- Contract: Exclusive Right To Sell
- Instdir: US 90 E to Gander Slough, the house will be on the left.
- Interior Features: One Living Area, Liv/Din Combo, Eat-In Kitchen, Two Eating Areas, Island Kitchen, Breakfast Bar, Walk-In Pantry, Shop, Utility Room Inside, 1st Floor Lvl/No Steps, High Ceilings, Open Floor Plan, High Speed Internet, Laundry Room, Telephone, Walk in Closets
- Legal Description: ABS: 327 SUR: U WAKEFIELD 10.90 AC
- Miscellaneous: No City Tax, Virtual Tour
- Occupancy: Owner
- Ph To Show: 210-222-2227
- Possession: Closing/Funding
- Style: One Story, Other
- Views: 66
Owner Information
- Owner Lrealreb: No
Similar Properties
Nearby Subdivisions

- Antonio Ramirez
- Premier Realty Group
- Mobile: 210.557.7546
- Mobile: 210.557.7546
- tonyramirezrealtorsa@gmail.com



