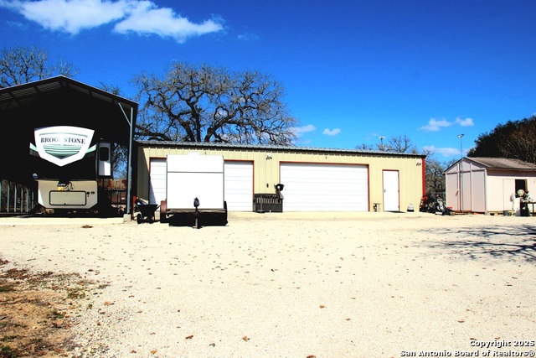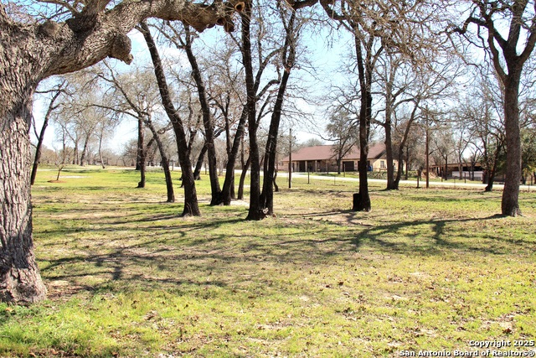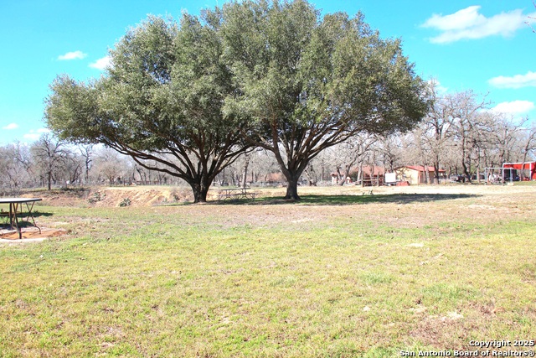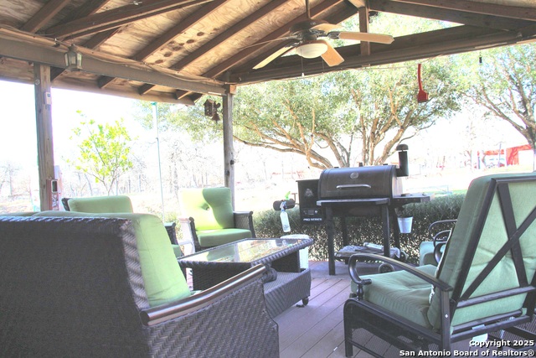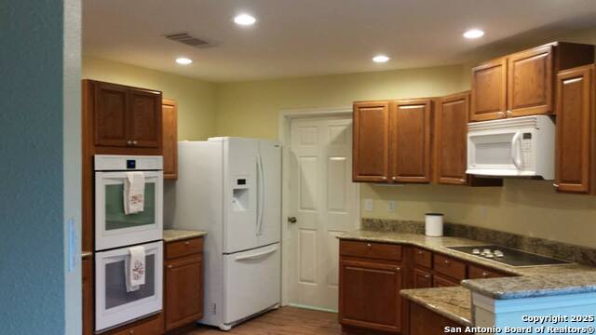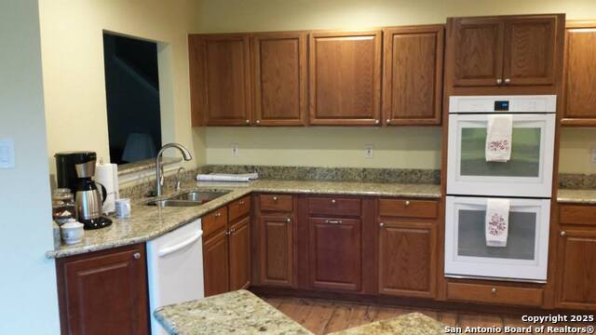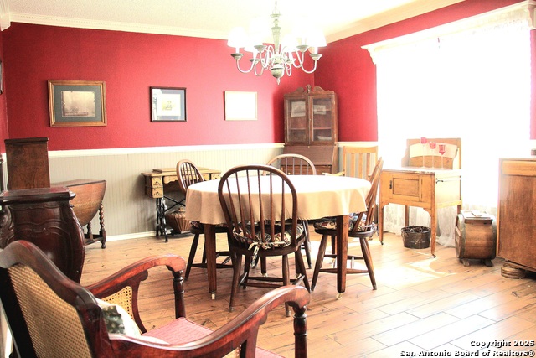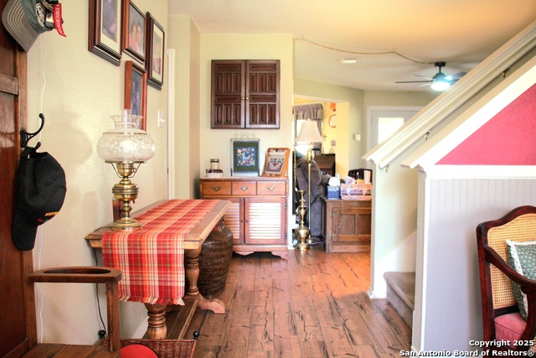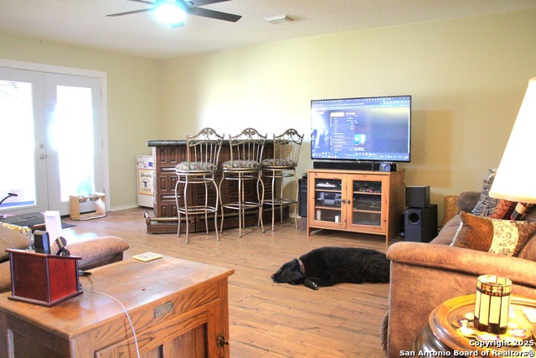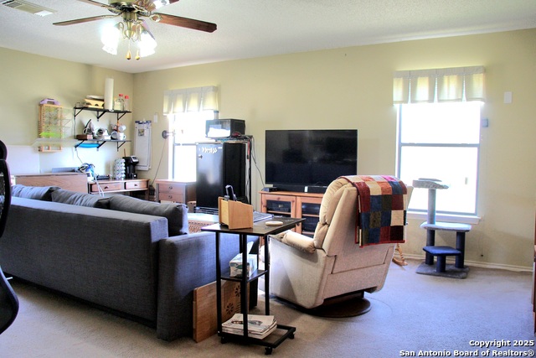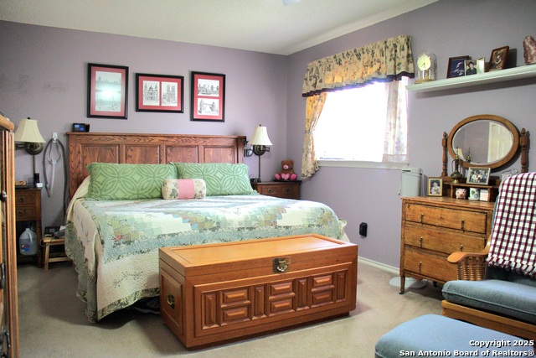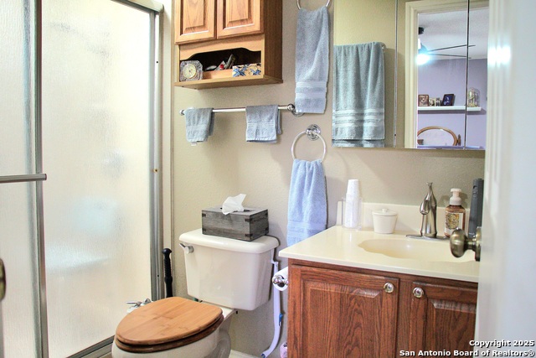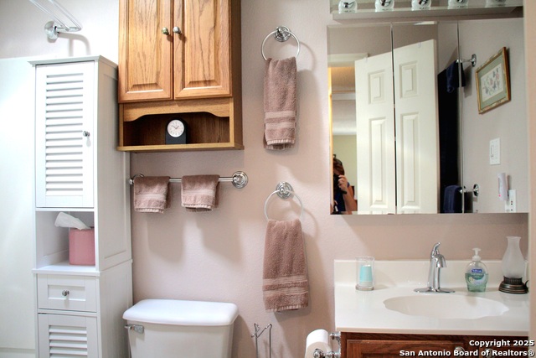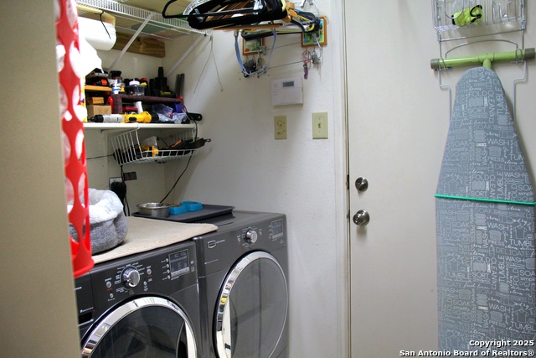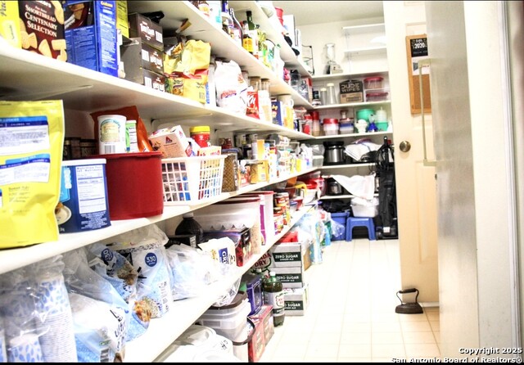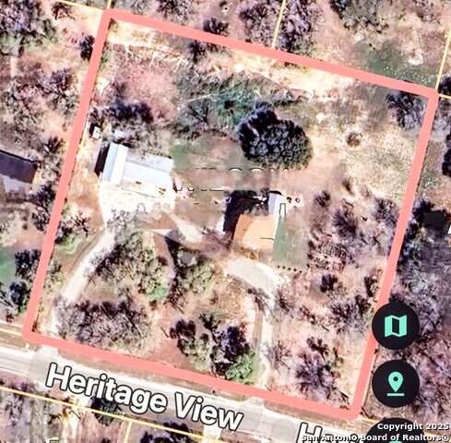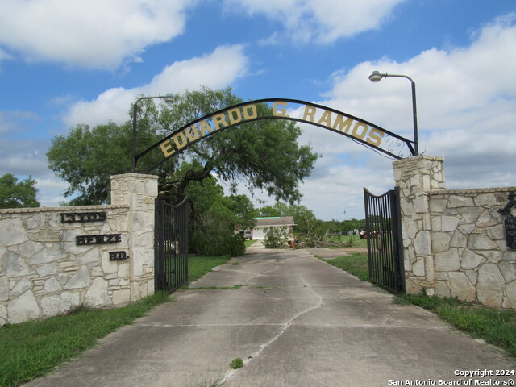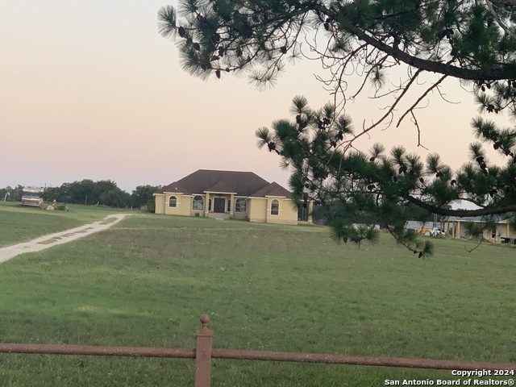237 Heritage View Dr, Adkins, TX 78223
Property Photos
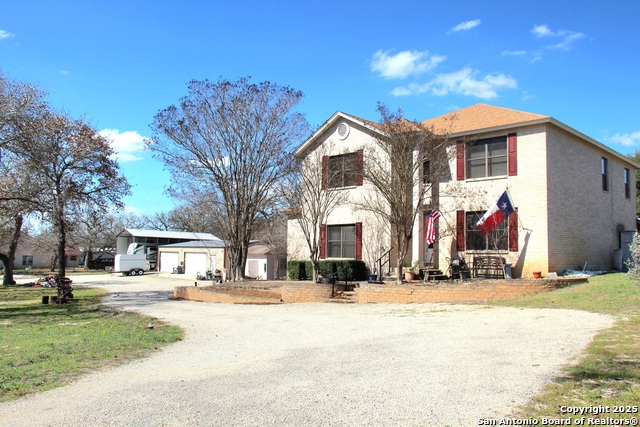
Would you like to sell your home before you purchase this one?
Priced at Only: $559,000
For more Information Call:
Address: 237 Heritage View Dr, Adkins, TX 78223
Property Location and Similar Properties
- MLS#: 1846421 ( Single Residential )
- Street Address: 237 Heritage View Dr
- Viewed: 34
- Price: $559,000
- Price sqft: $211
- Waterfront: No
- Year Built: 1997
- Bldg sqft: 2644
- Bedrooms: 4
- Total Baths: 3
- Full Baths: 2
- 1/2 Baths: 1
- Garage / Parking Spaces: 2
- Days On Market: 88
- Additional Information
- County: BEXAR
- City: Adkins
- Zipcode: 78223
- Subdivision: Home Place
- District: La Vernia Isd.
- Elementary School: La Vernia
- Middle School: La Vernia
- High School: La Vernia
- Provided by: Premier Realty Group
- Contact: Stephanie Bock
- (210) 860-7323

- DMCA Notice
-
DescriptionCountry Living at Its Finest! Escape to the tranquility of country living with this spacious 2,644 sq. ft. two story home featuring 4 bedrooms, 2.5 baths, and two living areas. Roof was replaced just 5 years ago. Designed for both comfort and functionality, the home boasts an eat in kitchen with an island and walk in pantry, a separate dining room, and beautiful ceramic tile flooring throughout the downstairs. Natural light flows through solar tubes in both upstairs bathrooms, while double pane windows enhance energy efficiency. A security system provides added peace of mind. Situated on a fully fenced property, this home offers privacy and security, while the circular driveway with two entries ensures easy access and additional parking. Step outside and enjoy the 18x18 covered patio, perfect for relaxing or entertaining. For those who love projects or need extra storage, the 30x50 workshop comes fully equipped with electricity, heat, A/C, and a built in air compressor. Additionally, there's an 11x13 insulated shed with 50 AMP electricity, making it ideal for a variety of uses. Outdoor enthusiasts will love the 40X20X14 covered RV/boat parking with a 50 AMP hookup, providing the perfect space for all your adventure gear. For added convenience and peace of mind, the property also includes an emergency generator to keep essential systems running in case of a power outage. This incredible country retreat has everything you need and more don't miss out! NO HOA!
Payment Calculator
- Principal & Interest -
- Property Tax $
- Home Insurance $
- HOA Fees $
- Monthly -
Features
Building and Construction
- Apprx Age: 28
- Builder Name: KB HOME
- Construction: Pre-Owned
- Exterior Features: Brick
- Floor: Carpeting, Ceramic Tile
- Foundation: Slab
- Kitchen Length: 10
- Other Structures: Outbuilding, RV/Boat Storage, Shed(s), Workshop
- Roof: Composition
- Source Sqft: Appsl Dist
Land Information
- Lot Description: County VIew, Horses Allowed, 2 - 5 Acres, Mature Trees (ext feat)
- Lot Improvements: Street Paved
School Information
- Elementary School: La Vernia
- High School: La Vernia
- Middle School: La Vernia
- School District: La Vernia Isd.
Garage and Parking
- Garage Parking: Two Car Garage, Attached, Side Entry
Eco-Communities
- Water/Sewer: Septic, City
Utilities
- Air Conditioning: One Central
- Fireplace: Not Applicable
- Heating Fuel: Electric
- Heating: Central
- Recent Rehab: No
- Window Coverings: All Remain
Amenities
- Neighborhood Amenities: None
Finance and Tax Information
- Days On Market: 87
- Home Owners Association Mandatory: None
- Total Tax: 6134.44
Rental Information
- Currently Being Leased: No
Other Features
- Block: N/A
- Contract: Exclusive Right To Sell
- Instdir: 1604 to New Sulpher Springs Rd to Home Place Dr. Turn on Heritage View Dr.
- Interior Features: Two Living Area, Separate Dining Room, Eat-In Kitchen, Two Eating Areas, Island Kitchen, Walk-In Pantry, All Bedrooms Upstairs, High Speed Internet, Laundry Main Level
- Legal Desc Lot: 80 81
- Legal Description: HOME PLACE, LOT 80 & 81, ACRES 2.892
- Miscellaneous: No City Tax, School Bus
- Occupancy: Owner
- Ph To Show: 210-222-2227
- Possession: Closing/Funding
- Style: Two Story
- Views: 34
Owner Information
- Owner Lrealreb: No
Similar Properties
Nearby Subdivisions

- Antonio Ramirez
- Premier Realty Group
- Mobile: 210.557.7546
- Mobile: 210.557.7546
- tonyramirezrealtorsa@gmail.com



