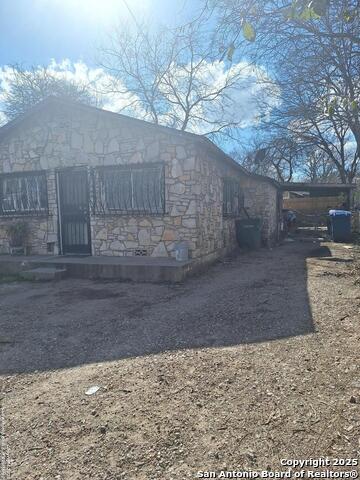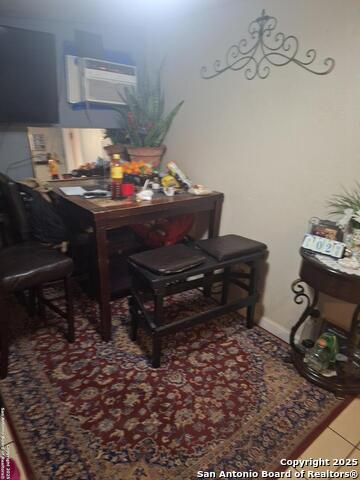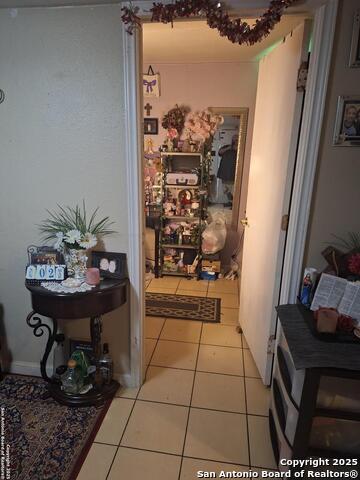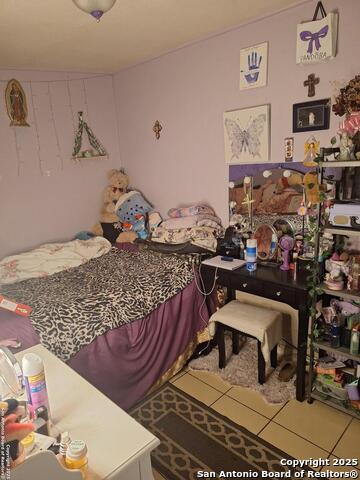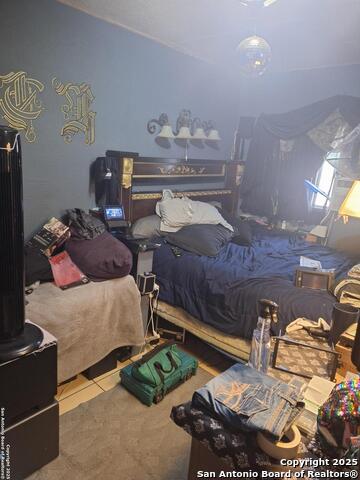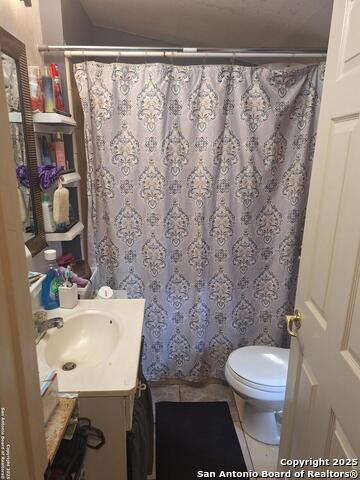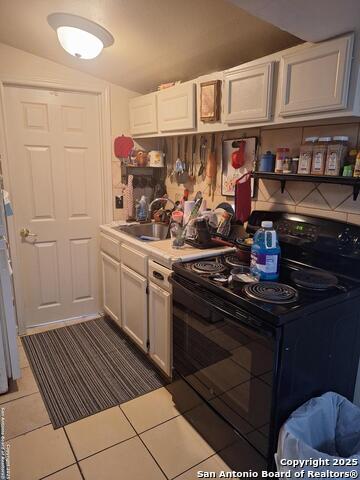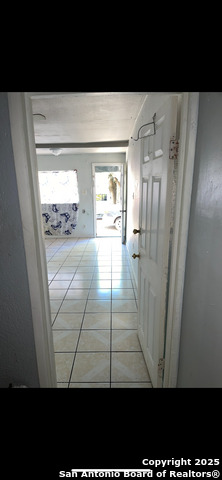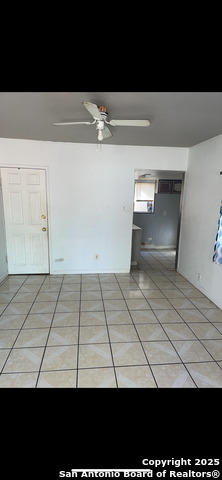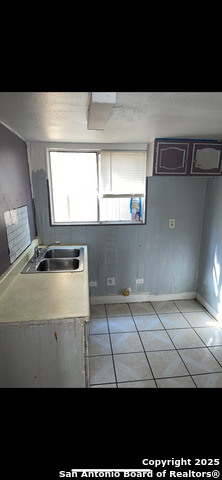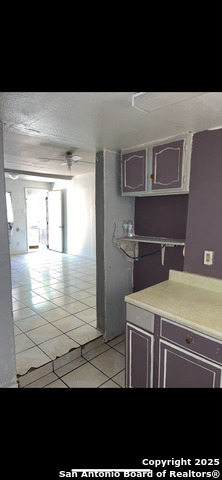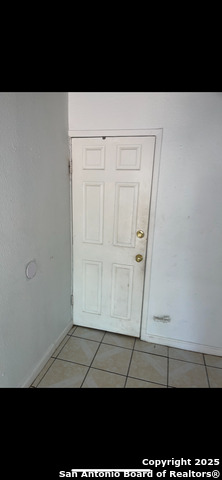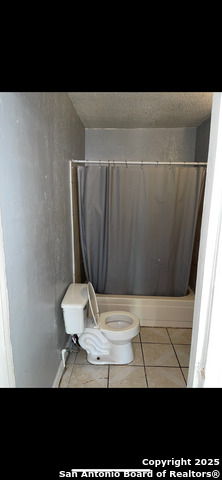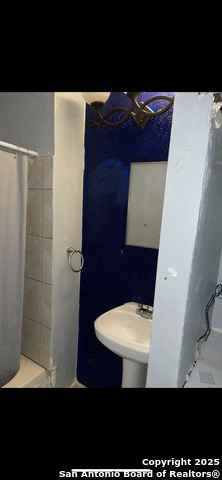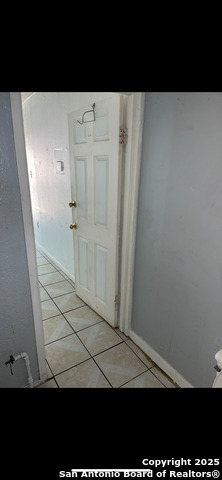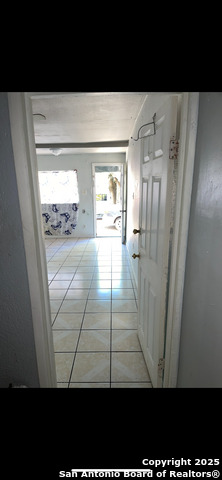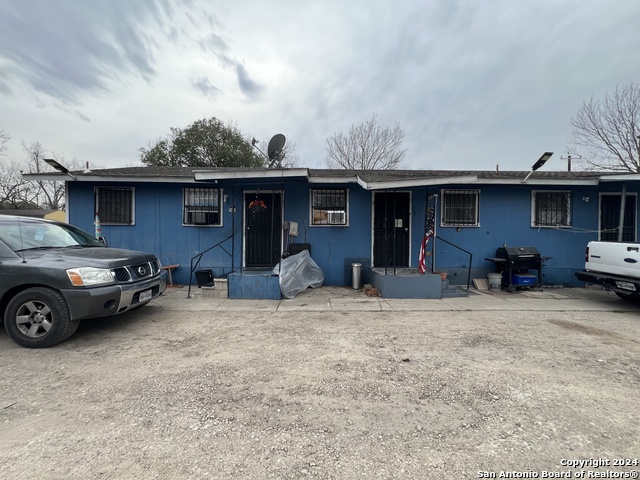5415 Quintard, San Antonio, TX 78214
Property Photos
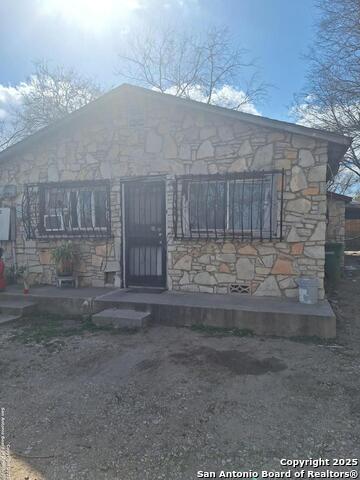
Would you like to sell your home before you purchase this one?
Priced at Only: $250,000
For more Information Call:
Address: 5415 Quintard, San Antonio, TX 78214
Property Location and Similar Properties
- MLS#: 1846403 ( Multi-Family (2-8 Units) )
- Street Address: 5415 Quintard
- Viewed: 40
- Price: $250,000
- Price sqft: $297
- Waterfront: No
- Year Built: 1953
- Bldg sqft: 842
- Days On Market: 138
- Additional Information
- County: BEXAR
- City: San Antonio
- Zipcode: 78214
- Subdivision: Harlandale
- District: Harlandale I.S.D
- Elementary School: Call District
- Middle School: Call District
- High School: Call District
- Provided by: RE/MAX Unlimited
- Contact: David Castillo
- (210) 781-7461

- DMCA Notice
-
DescriptionThis fully occupied triplex in the Harlandale subdivision is a great investment opportunity! Whether you're looking to live in one unit while collecting rental income from the other two or expanding your rental portfolio, this property has plenty of potential. All three units are currently rented, providing immediate cash flow. The property itself could use some minor updates, giving the new owner an opportunity to increase value and rental rates over time. Each unit has a private entrance, separate living spaces, and access to parking. Located in a well established neighborhood with easy access to schools, shopping, and major highways, this triplex is in a prime rental area. With long term tenants already in place, it's a fantastic chance to step into a steady income producing property!
Payment Calculator
- Principal & Interest -
- Property Tax $
- Home Insurance $
- HOA Fees $
- Monthly -
Features
Building and Construction
- Apprx Age: 72
- Builder Name: UNKNOW
- Exterior Features: 3 Sides Masonry, Siding
- Flooring: Ceramic Tile, Other
- Foundation: Slab, Other
- Roofing: Composition
- Source Sqft: Appsl Dist
School Information
- Elementary School: Call District
- High School: Call District
- Middle School: Call District
- School District: Harlandale I.S.D
Utilities
- Air Conditioning: Window/Wall
- Heat: None
- Heating Fuel: Electric
- Meters: Common Water, Common Electric
Finance and Tax Information
- Annual Operating Expense: 17423
- Days On Market: 128
- Home Owners Association Mandatory: None
- Net Operating Income: 13477
- Total Tax: 4328.85
Other Features
- Block: 13
- Contract: Exclusive Right To Sell
- Instdir: South on Mission Rd take a left on Bristol then a left on Quintard
- Legal Description: Ncb 7719 Blk 13 Lot N 50 Ft Of 20, 21 & 22
- Op Exp Includes: All Utilities
- Ph To Show: 2102222227
- Salerent: For Sale
- Style: One Story
- Views: 40
Owner Information
- Owner Lrealreb: No
Similar Properties
Nearby Subdivisions

- Antonio Ramirez
- Premier Realty Group
- Mobile: 210.557.7546
- Mobile: 210.557.7546
- tonyramirezrealtorsa@gmail.com



