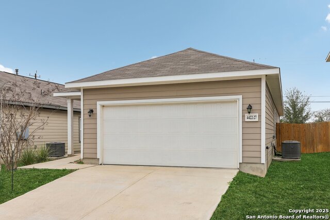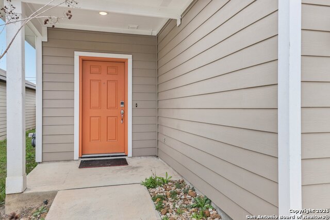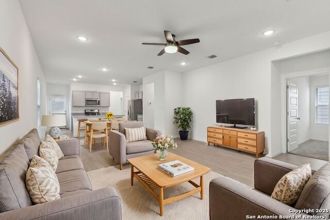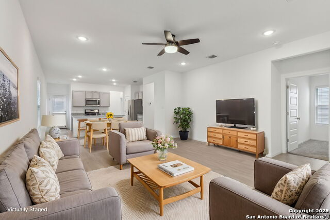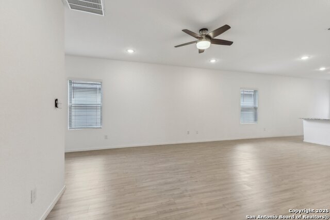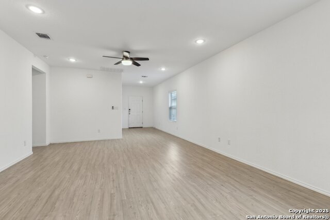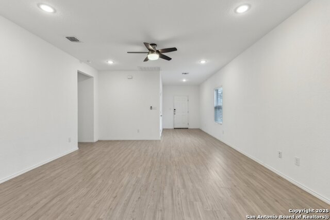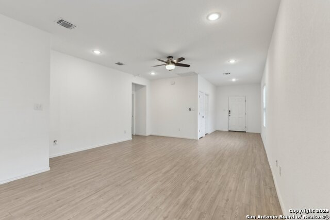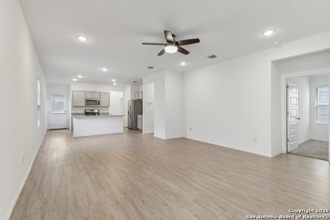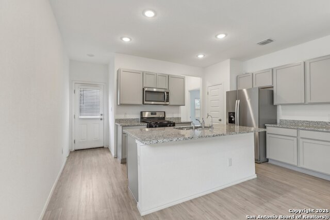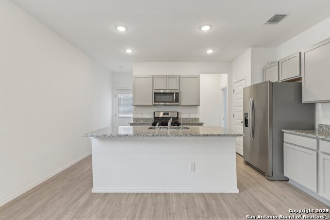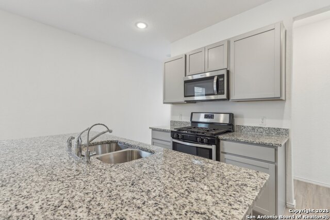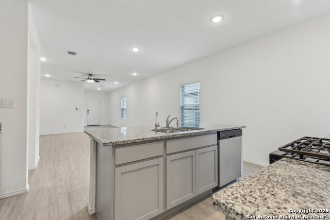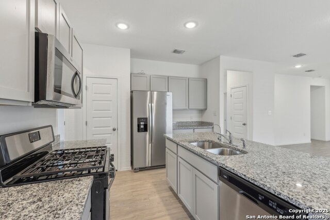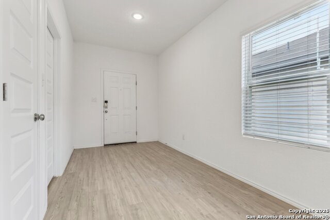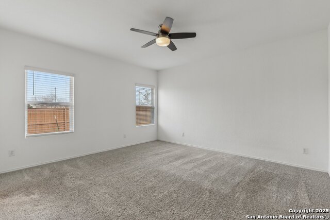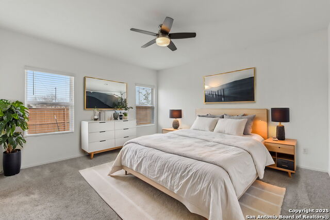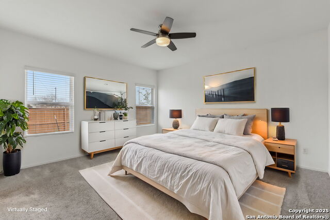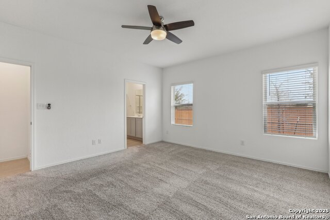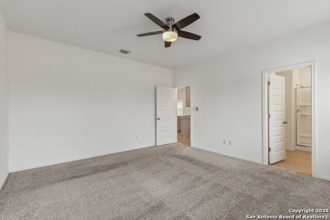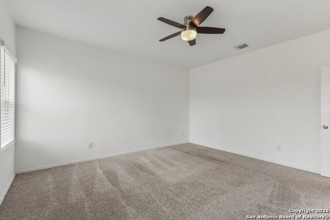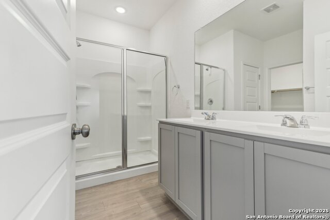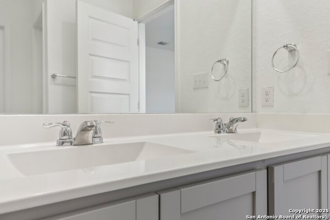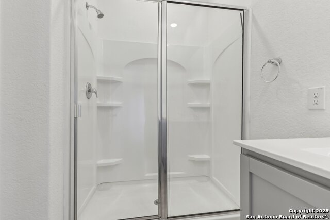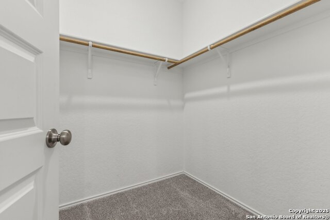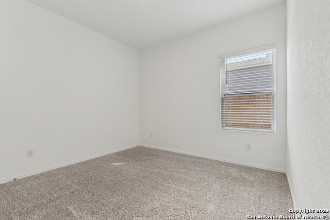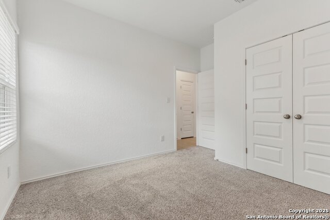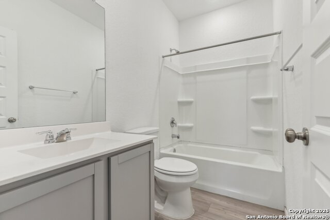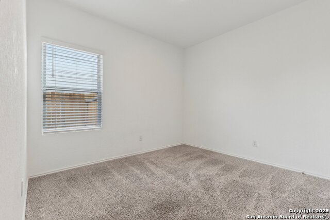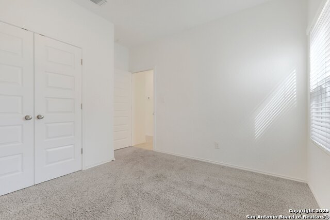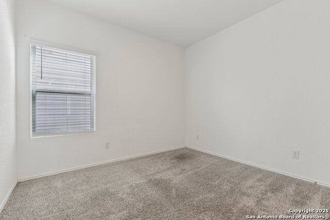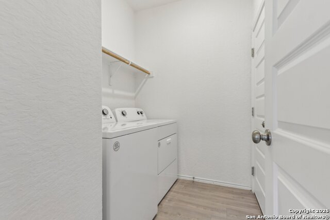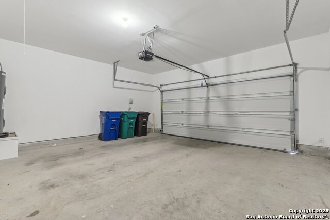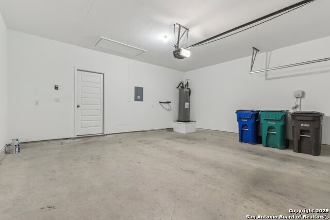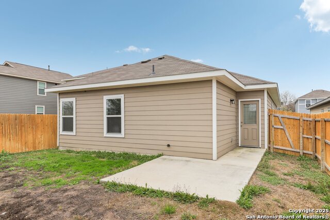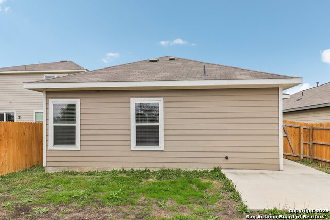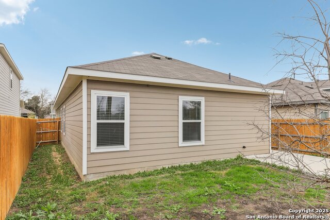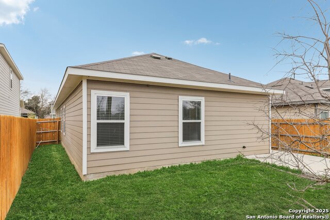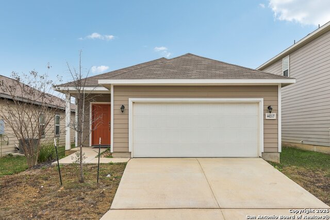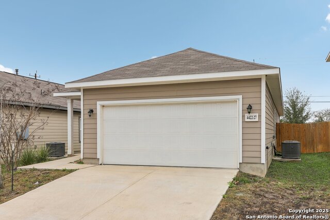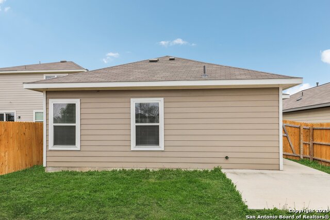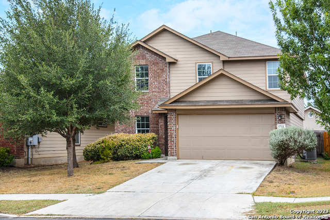4422 Chandler Rd 27, San Antonio, TX 78222
Property Photos
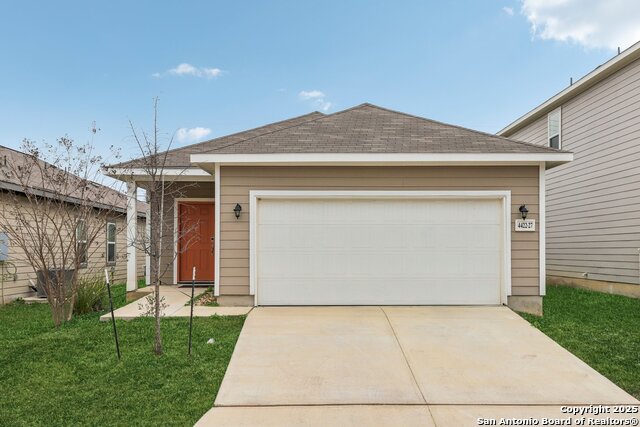
Would you like to sell your home before you purchase this one?
Priced at Only: $239,500
For more Information Call:
Address: 4422 Chandler Rd 27, San Antonio, TX 78222
Property Location and Similar Properties
- MLS#: 1846347 ( Single Residential )
- Street Address: 4422 Chandler Rd 27
- Viewed: 69
- Price: $239,500
- Price sqft: $149
- Waterfront: No
- Year Built: 2022
- Bldg sqft: 1612
- Bedrooms: 4
- Total Baths: 2
- Full Baths: 2
- Garage / Parking Spaces: 2
- Days On Market: 203
- Additional Information
- County: BEXAR
- City: San Antonio
- Zipcode: 78222
- Subdivision: Covington Oaks
- District: East Central I.S.D
- Elementary School: Call District
- Middle School: Call District
- High School: Call District
- Provided by: Keller Williams Heritage
- Contact: Stephen Galvan
- (210) 273-7035

- DMCA Notice
-
DescriptionHUGE Price Drop for motivated seller! Rate buydown and closing costs can be completely covered on this beautiful 4 Bedroom Home! Enjoy the Open Floor Plan & Modern Touches on this like new, 1,612 sq. ft. home with the perfect blend of style and functionality! With 4 bedrooms and 2 bathrooms, it offers plenty of space for family, guests, or a home office. The open floor plan creates a bright and inviting atmosphere, making it easy to stay connected while cooking, dining, or relaxing. The kitchen features gas cooking, modern appliances, and plenty of counter space perfect for everyday meals or entertaining. Plus, the low maintenance design means more time to enjoy your home and less time on upkeep. Located in a great neighborhood, this home is move in ready and waiting for you to make it your own. Don't miss out schedule a showing today!
Payment Calculator
- Principal & Interest -
- Property Tax $
- Home Insurance $
- HOA Fees $
- Monthly -
Features
Building and Construction
- Builder Name: Century Communities
- Construction: Pre-Owned
- Exterior Features: Siding
- Floor: Carpeting, Laminate
- Foundation: Slab
- Kitchen Length: 15
- Roof: Composition
- Source Sqft: Appsl Dist
School Information
- Elementary School: Call District
- High School: Call District
- Middle School: Call District
- School District: East Central I.S.D
Garage and Parking
- Garage Parking: Two Car Garage
Eco-Communities
- Water/Sewer: Sewer System
Utilities
- Air Conditioning: One Central
- Fireplace: Not Applicable
- Heating Fuel: Natural Gas
- Heating: Central
- Utility Supplier Elec: CPS
- Utility Supplier Gas: CPS
- Utility Supplier Sewer: SAWS
- Utility Supplier Water: SAWS
- Window Coverings: All Remain
Amenities
- Neighborhood Amenities: None
Finance and Tax Information
- Days On Market: 143
- Home Owners Association Mandatory: None
- Total Tax: 5575.44
Rental Information
- Currently Being Leased: No
Other Features
- Block: NA
- Contract: Exclusive Right To Sell
- Instdir: Loop 410 to Southcross to WW White to Chandler Road
- Interior Features: One Living Area, Liv/Din Combo, Island Kitchen
- Legal Desc Lot: NA
- Legal Description: NCB 14919 (COVINGTON CONDOMINIUMS), UNIT 4422-27
- Occupancy: Vacant
- Ph To Show: 210-222-2227
- Possession: Closing/Funding
- Style: One Story
- Views: 69
Owner Information
- Owner Lrealreb: No
Similar Properties
Nearby Subdivisions
Agave
Blue Ridge Ranch
Blue Rock Springs
Call Agent
Covington Oaks
Crestlake
East Central Area
Foster Acres
Foster Meadows
Green Acres
Jupe Manor
Jupe Subdivision
Jupe/manor Terrace
Lakeside
Manor Terrace
Mary Helen
Mary Helen (ec/sa)
N/a
Na
Peach Grove
Pecan Valley
Pecan Valley Est.
Pecan Valley Heights
Red Hawk Landing
Republic Creek
Republic Oaks
Rice Road
Riposa Vita
Roosevelt Heights
Sa / Ec Isds Rural Metro
Southern Hills
Spanish Trails
Spanish Trails Villas
Spanish Trails-unit 1 West
Starlight Homes
Sutton Farms
The Meadows
Thea Meadows

- Antonio Ramirez
- Premier Realty Group
- Mobile: 210.557.7546
- Mobile: 210.557.7546
- tonyramirezrealtorsa@gmail.com



