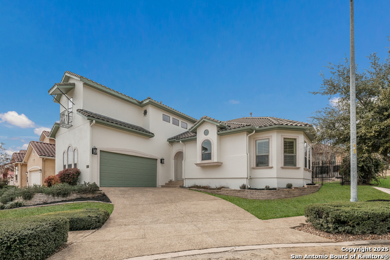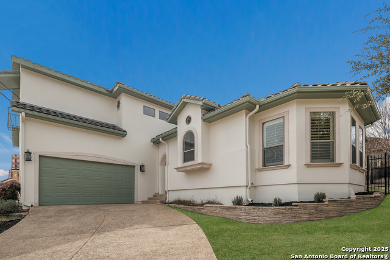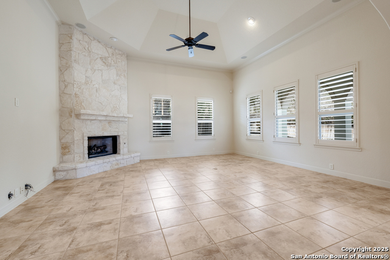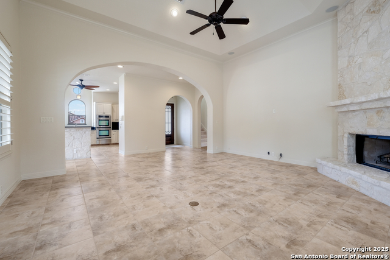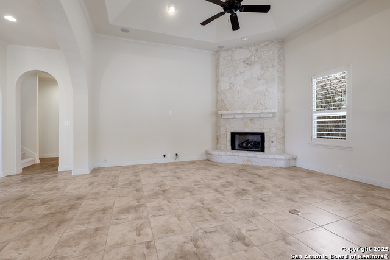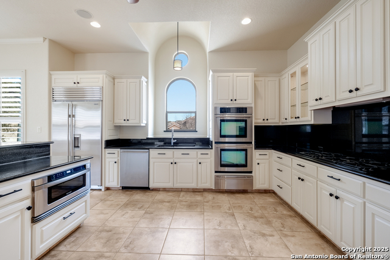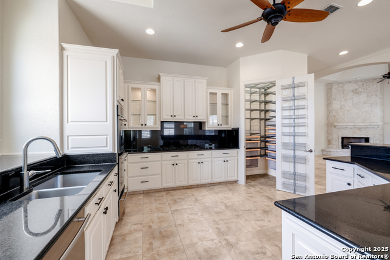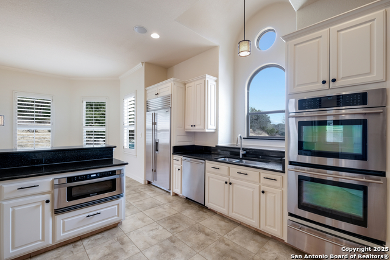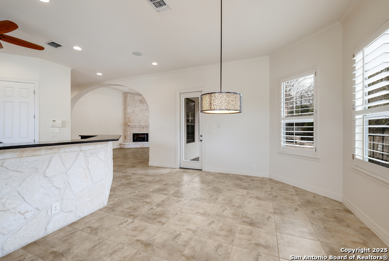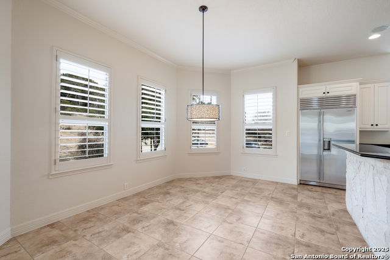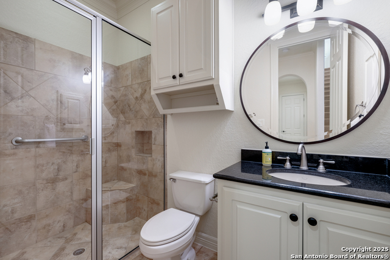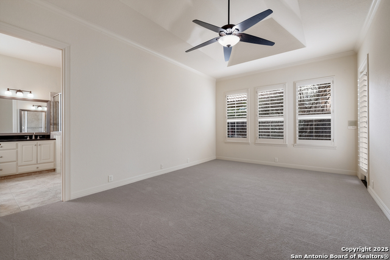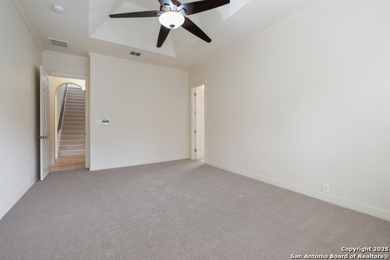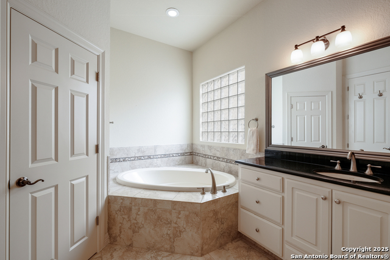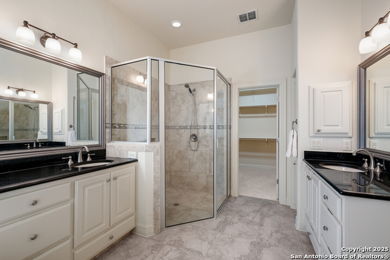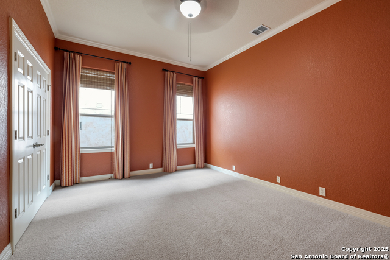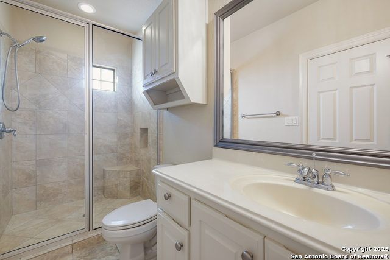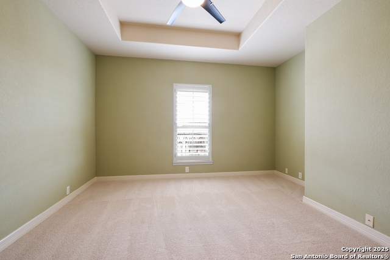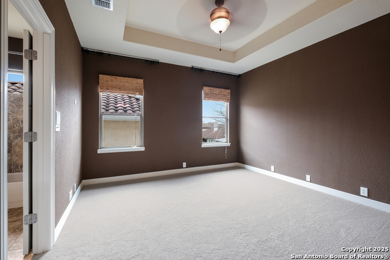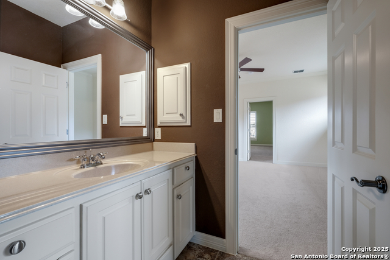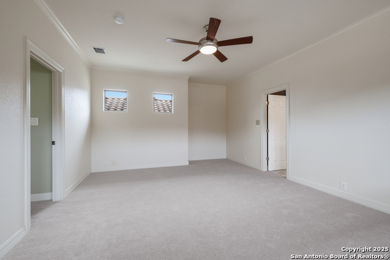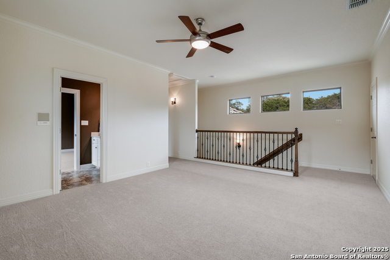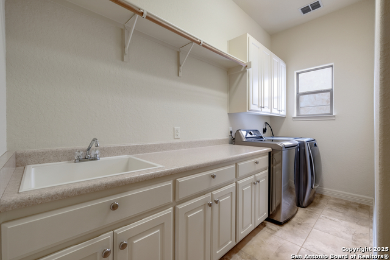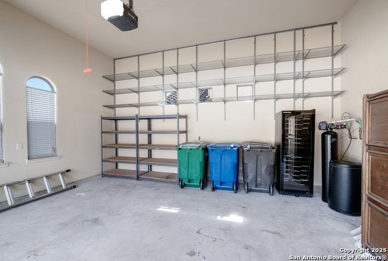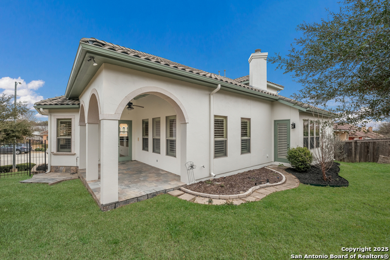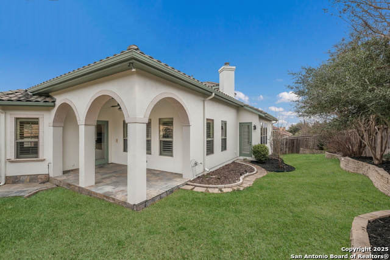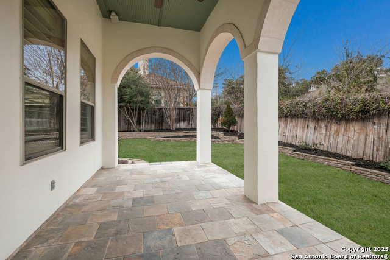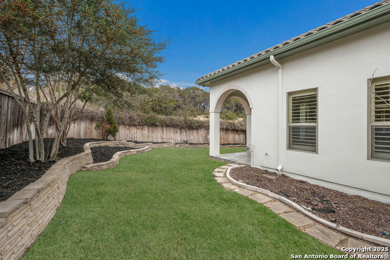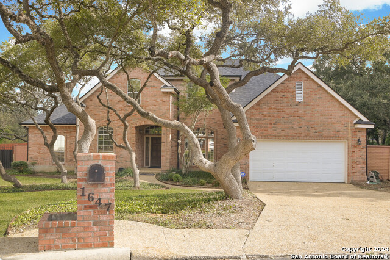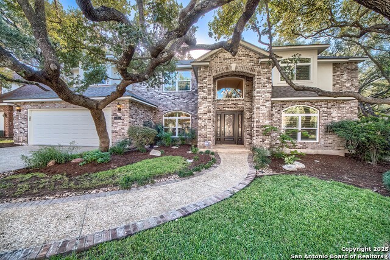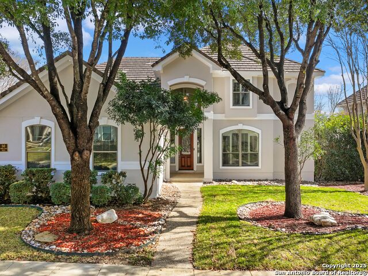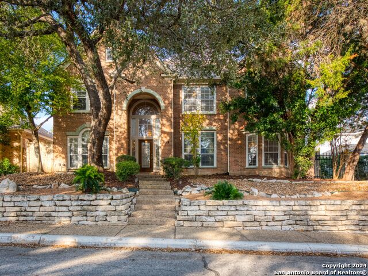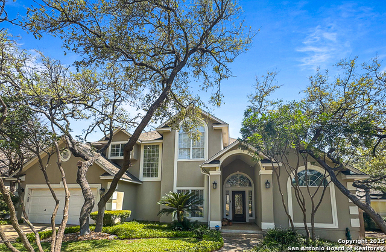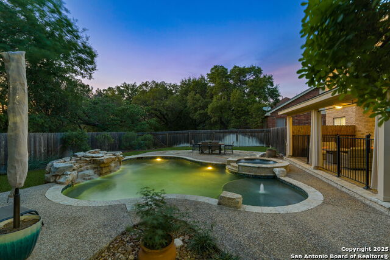16027 Huebner Bluff, San Antonio, TX 78248
Property Photos
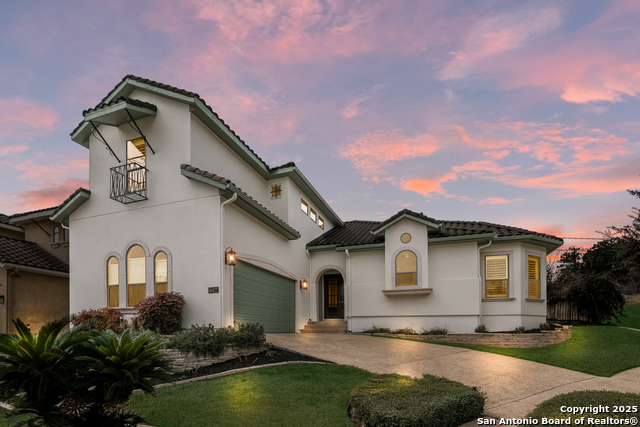
Would you like to sell your home before you purchase this one?
Priced at Only: $646,900
For more Information Call:
Address: 16027 Huebner Bluff, San Antonio, TX 78248
Property Location and Similar Properties
- MLS#: 1846344 ( Single Residential )
- Street Address: 16027 Huebner Bluff
- Viewed: 19
- Price: $646,900
- Price sqft: $225
- Waterfront: No
- Year Built: 2006
- Bldg sqft: 2874
- Bedrooms: 4
- Total Baths: 4
- Full Baths: 4
- Garage / Parking Spaces: 2
- Days On Market: 56
- Additional Information
- County: BEXAR
- City: San Antonio
- Zipcode: 78248
- Subdivision: Huebner Village
- District: North East I.S.D
- Elementary School: Huebner
- Middle School: Eisenhower
- High School: Churchill
- Provided by: Keller Williams Legacy
- Contact: Janis Morgan
- (210) 413-5032

- DMCA Notice
-
DescriptionOPEN HOUSE, SATURDAY, APRIL 19 from 1 4 PM ...Step into elegance with this exquisite custom home, perfectly positioned on a private, beautifully landscaped greenbelt lot. Recently refreshed with new carpeting and paint, this residence exudes timeless sophistication. The heart of the home is the chef's kitchen, thoughtfully designed with double ovens, warming drawer, built in refrigerator, and a spacious walk in pantry outfitted with Elfa shelving ideal for effortless organization. The open concept design seamlessly connects the expansive dining area, soaring living room, and kitchen designed for both entertaining and daily indulgence. Enjoy seamless indoor outdoor living with a covered patio leading to a dedicated grilling area, all set within a low maintenance, impeccably landscaped yard. The luxurious primary suite offers private outdoor access, a spa like ensuite bath, and a large walk in closet. A secondary first floor bedroom with full bath provides a perfect retreat for guests. Upstairs, a versatile game room/loft is flanked by two additional bedrooms, each with its own bath. Both HVAC units have been replaced within the last two years. The oversized garage is a storage enthusiast's dream, featuring walls of Elfa shelving, while the attic offers both walk in and pull down access. This home is a masterpiece of style, comfort, and convenience. Experience unparalleled privacy and refined living...simply stunning!
Payment Calculator
- Principal & Interest -
- Property Tax $
- Home Insurance $
- HOA Fees $
- Monthly -
Features
Building and Construction
- Apprx Age: 19
- Builder Name: McNair
- Construction: Pre-Owned
- Exterior Features: 4 Sides Masonry, Stucco
- Floor: Carpeting, Ceramic Tile
- Foundation: Slab
- Kitchen Length: 17
- Roof: Tile
- Source Sqft: Appsl Dist
Land Information
- Lot Description: Corner, Cul-de-Sac/Dead End, City View, Mature Trees (ext feat)
- Lot Improvements: Street Paved, Curbs, Street Gutters, Streetlights, Fire Hydrant w/in 500', City Street
School Information
- Elementary School: Huebner
- High School: Churchill
- Middle School: Eisenhower
- School District: North East I.S.D
Garage and Parking
- Garage Parking: Two Car Garage, Attached
Eco-Communities
- Energy Efficiency: Double Pane Windows, Ceiling Fans
- Water/Sewer: Water System, Sewer System, City
Utilities
- Air Conditioning: Two Central
- Fireplace: One, Living Room
- Heating Fuel: Natural Gas
- Heating: Central
- Recent Rehab: No
- Utility Supplier Elec: CPS
- Utility Supplier Gas: CPS
- Utility Supplier Grbge: CITY
- Utility Supplier Other: CABLE
- Utility Supplier Sewer: SAWS
- Utility Supplier Water: SAWS
- Window Coverings: All Remain
Amenities
- Neighborhood Amenities: None
Finance and Tax Information
- Days On Market: 43
- Home Faces: East
- Home Owners Association Fee: 583
- Home Owners Association Frequency: Annually
- Home Owners Association Mandatory: Mandatory
- Home Owners Association Name: HUEBNER VILLAGE HOMEOWNERS ASSN
- Total Tax: 13190.33
Rental Information
- Currently Being Leased: No
Other Features
- Accessibility: Near Bus Line, First Floor Bath, Full Bath/Bed on 1st Flr, First Floor Bedroom, Stall Shower
- Contract: Exclusive Right To Sell
- Instdir: Huebner Rd.
- Interior Features: Two Living Area, Eat-In Kitchen, Game Room, Utility Room Inside, Secondary Bedroom Down, 1st Floor Lvl/No Steps, High Ceilings, Open Floor Plan, Pull Down Storage, Cable TV Available, Laundry Main Level, Laundry Room, Walk in Closets
- Legal Desc Lot: 31
- Legal Description: Ncb 18346 Blk 7 Lot 31 Huebner Village 9564/42-43
- Miscellaneous: City Bus, School Bus
- Occupancy: Vacant
- Ph To Show: 210-222-2227
- Possession: Closing/Funding
- Style: Two Story
- Views: 19
Owner Information
- Owner Lrealreb: No
Similar Properties
Nearby Subdivisions
Bitters Point Villas
Blanco Bluffs
Blanco Woods
Brookwood
Canyon Creek Bluff
Churchill Estates
Churchill Forest
Deer Hollow
Deerfield
Edgewater
Hollow At Inwood
Huebner Village
Inwood
Inwood Forest
Oakwood
Regency Park
Regency Park Ne
Rosewood Gardens
The Fountains At Dee
The Heights Ii
The Reserve @ Deerfield
The Ridge At Deerfield
The Sentinels
The Village At Inwood
The Waters At Deerfield
Woods Of Deerfield

- Antonio Ramirez
- Premier Realty Group
- Mobile: 210.557.7546
- Mobile: 210.557.7546
- tonyramirezrealtorsa@gmail.com



