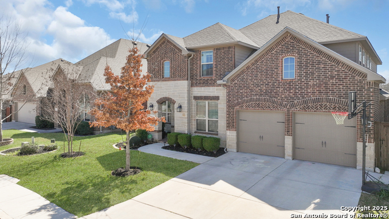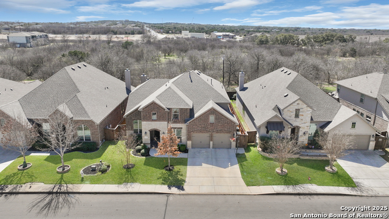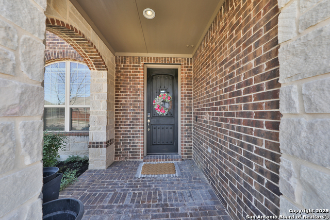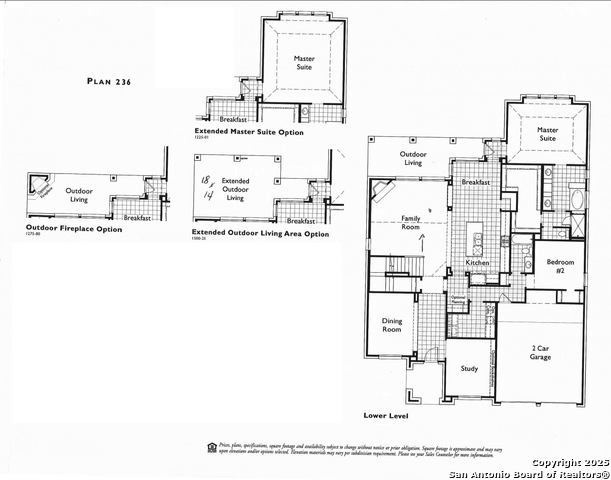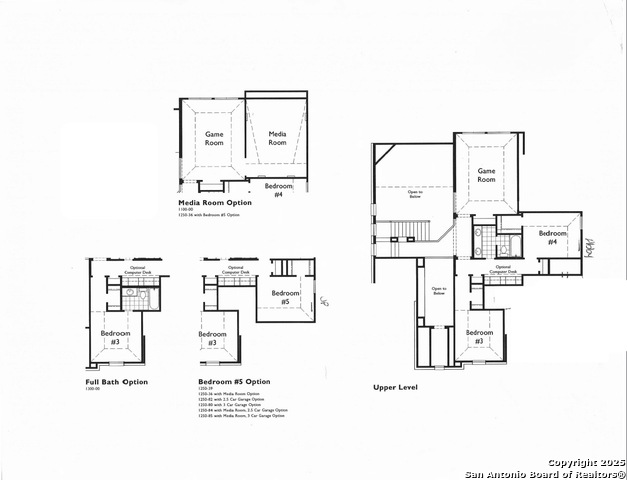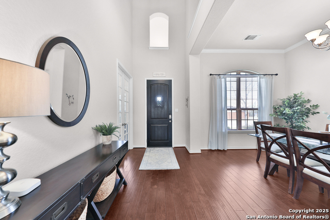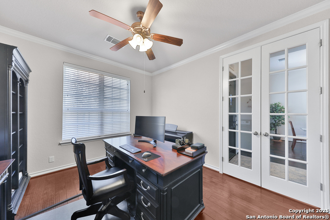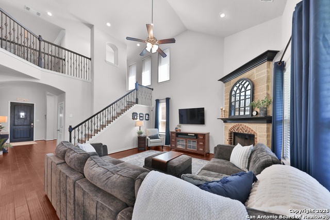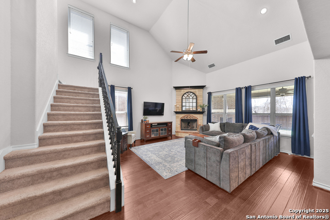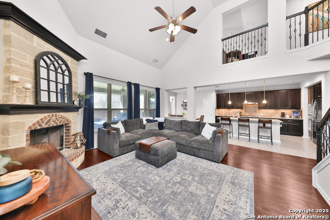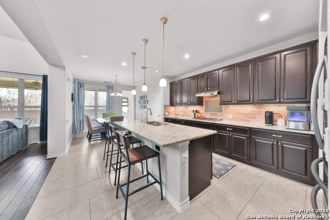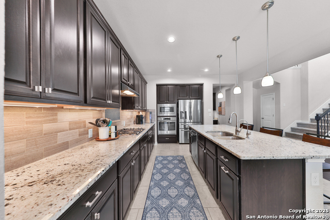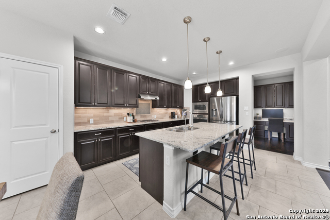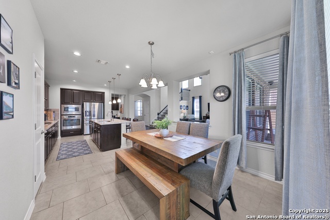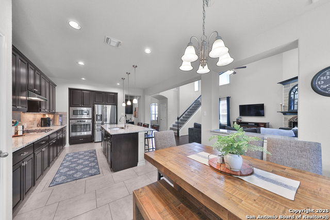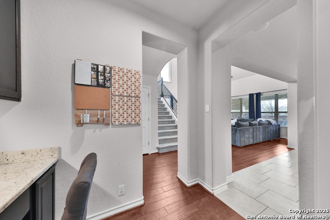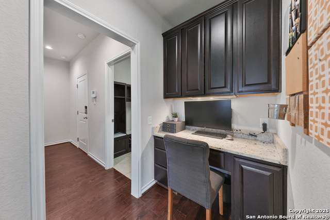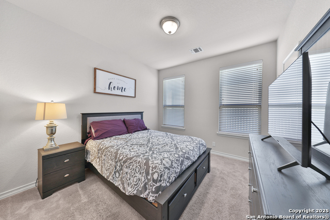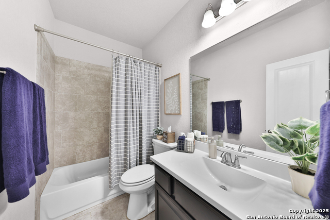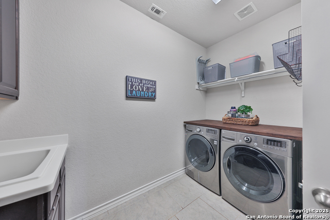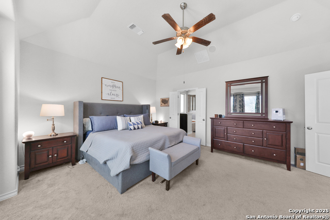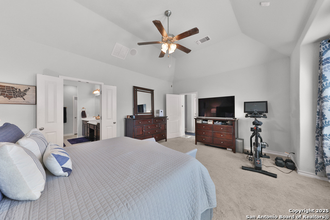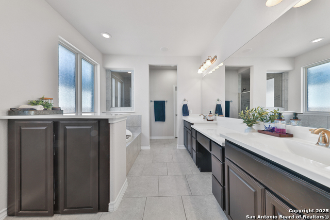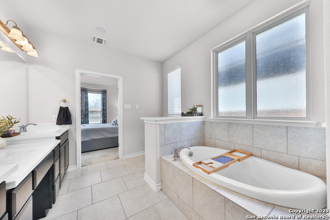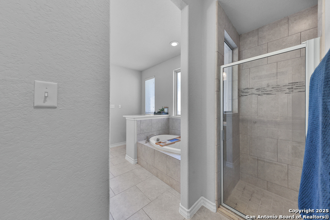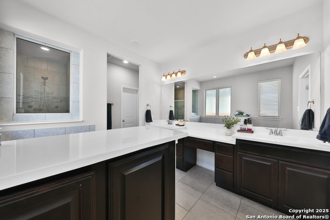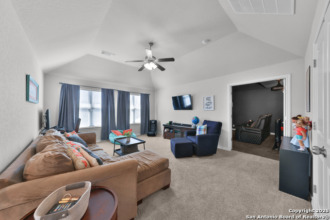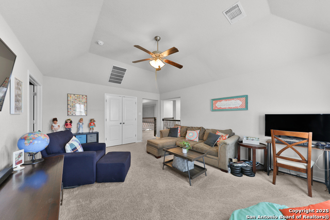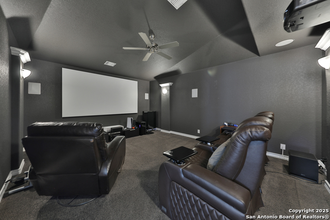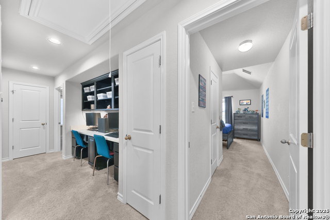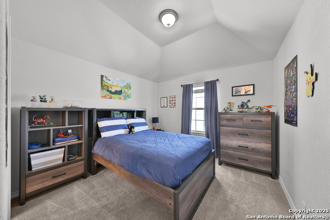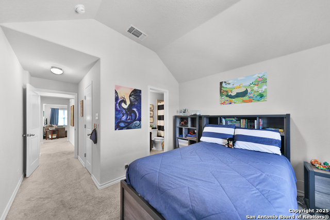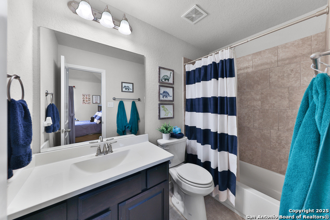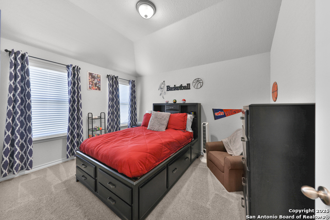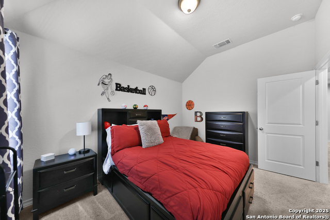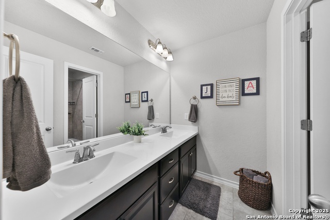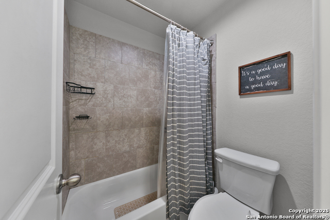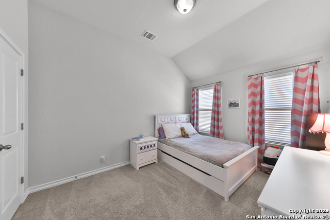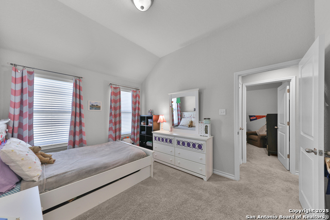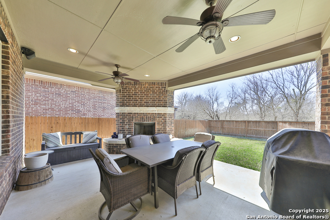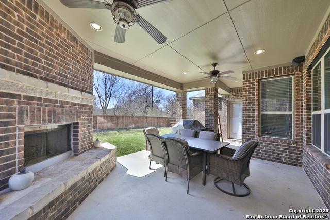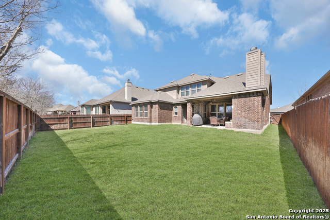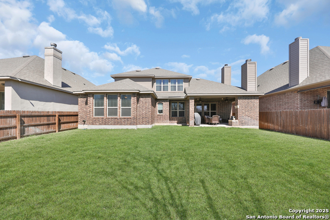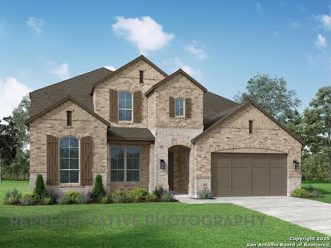12122 White River, San Antonio, TX 78254
Property Photos
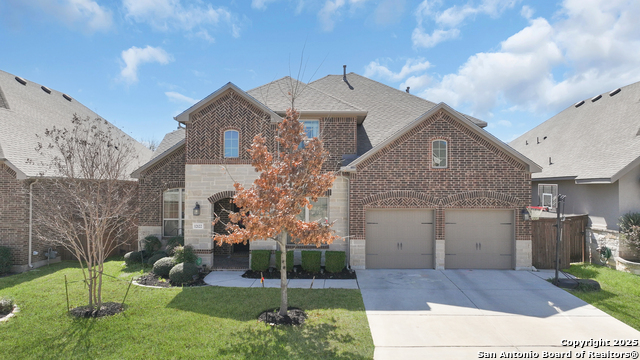
Would you like to sell your home before you purchase this one?
Priced at Only: $585,000
For more Information Call:
Address: 12122 White River, San Antonio, TX 78254
Property Location and Similar Properties
- MLS#: 1846253 ( Single Residential )
- Street Address: 12122 White River
- Viewed: 18
- Price: $585,000
- Price sqft: $151
- Waterfront: No
- Year Built: 2015
- Bldg sqft: 3869
- Bedrooms: 5
- Total Baths: 4
- Full Baths: 4
- Garage / Parking Spaces: 2
- Days On Market: 27
- Additional Information
- County: BEXAR
- City: San Antonio
- Zipcode: 78254
- Subdivision: Stillwater Ranch
- District: Northside
- Elementary School: Scarborough
- Middle School: FOLKS
- High School: Sotomayor High School
- Provided by: Keller Williams City-View
- Contact: Jennifer Evans
- (210) 322-1558

- DMCA Notice
-
DescriptionWelcome to this absolutely breathtaking two story, four sided rock and brick Highland Home. Situated on a greenbelt, this home offers 5 bedrooms, 4 full bathrooms, and an array of luxurious features in the sought after Stillwater Ranch community. As you step inside, you'll be greeted by high ceilings and elegant rod iron railings, creating a grand and inviting atmosphere. To the right, you'll find a private office with glass doors, and to the left, a formal dining room perfect for gatherings. The spacious island kitchen is a chef's dream, featuring granite countertops, upgraded energy certified stainless steel appliances, gas cooking, a built in trash can cabinet, and under cabinet lighting. The home is equipped with a water softener and a reverse osmosis system conveniently looped to the refrigerator, providing purified water for your family. The open concept living room boasts a beautiful stone fireplace that operates on both gas and wood ideal for cozy evenings. Designed for both comfort and entertainment, this home includes a game room and a dedicated theater room equipped with a projector, screen, and in wall surround sound speakers. The layout features two bedrooms downstairs, including a spacious secondary bedroom adjacent to a full bathroom, as well as a planning center with cabinets and under counter lighting. The primary suite is a true retreat, offering a garden tub, separate shower, double vanity, and an oversized walk in closet. Upstairs, you'll find three additional bedrooms, one of which includes a mother in law suite for added privacy. Additionally, there is a double desk workstation with bookshelves and under cabinet lighting, providing an ideal space for work or study. All bedrooms feature walk in closets, offering ample storage space, and there are additional storage closets throughout the home for your convenience. Step outside to an oversized covered patio with a stunning brick fireplace that operates on both gas and wood perfect for entertaining. The deck includes a gas connection and a free standing gas grill, making outdoor cooking a breeze. Additional features include a sprinkler system, two gas water heaters, two EV chargers, and a water softener system, ensuring convenience and efficiency throughout the home. Please see additional documents for the list of upgrades. You will love the amazing neighborhood amenities including two pools, a gym, tennis, basketball, pickleball courts, two covered playgrounds, a 3 mile walking trail, and a pond. This home truly has it all and is move in ready. Don't miss the opportunity to make it yours!
Payment Calculator
- Principal & Interest -
- Property Tax $
- Home Insurance $
- HOA Fees $
- Monthly -
Features
Building and Construction
- Apprx Age: 10
- Builder Name: Highland Homes
- Construction: Pre-Owned
- Exterior Features: Brick, 4 Sides Masonry, Stone/Rock
- Floor: Carpeting, Ceramic Tile, Wood
- Foundation: Slab
- Kitchen Length: 12
- Roof: Composition
- Source Sqft: Appsl Dist
Land Information
- Lot Description: On Greenbelt, Level
- Lot Improvements: Street Paved, Curbs, Street Gutters, Sidewalks, Fire Hydrant w/in 500'
School Information
- Elementary School: Scarborough
- High School: Sotomayor High School
- Middle School: FOLKS
- School District: Northside
Garage and Parking
- Garage Parking: Two Car Garage, Attached, Oversized
Eco-Communities
- Energy Efficiency: Programmable Thermostat, Double Pane Windows, Variable Speed HVAC, Energy Star Appliances, Radiant Barrier, Low E Windows, Ceiling Fans
- Water/Sewer: Water System, Sewer System
Utilities
- Air Conditioning: Two Central
- Fireplace: Two, Living Room, Gas Logs Included, Wood Burning, Gas, Stone/Rock/Brick, Other
- Heating Fuel: Natural Gas
- Heating: Central, 2 Units
- Utility Supplier Elec: CPS
- Utility Supplier Gas: Cps
- Utility Supplier Grbge: Private
- Utility Supplier Sewer: Saws
- Utility Supplier Water: Saws
- Window Coverings: All Remain
Amenities
- Neighborhood Amenities: Pool, Tennis, Park/Playground, Jogging Trails, Basketball Court, Other - See Remarks
Finance and Tax Information
- Days On Market: 24
- Home Owners Association Fee: 621.5
- Home Owners Association Frequency: Annually
- Home Owners Association Mandatory: Mandatory
- Home Owners Association Name: STILLWATER RANCH
- Total Tax: 10006.09
Rental Information
- Currently Being Leased: No
Other Features
- Block: 115
- Contract: Exclusive Right To Sell
- Instdir: From 1604 exit Culebra, go West 2 miles. Turn Right on Stillwater Pkwy. Right on Old Stillwater. Right of White River Dr. House will be on the Left.
- Interior Features: Two Living Area, Separate Dining Room, Eat-In Kitchen, Two Eating Areas, Island Kitchen, Study/Library, Game Room, Media Room, Utility Room Inside, Secondary Bedroom Down, High Ceilings, Open Floor Plan, Cable TV Available, High Speed Internet, Laundry Main Level, Laundry Room, Telephone, Walk in Closets, Attic - Pull Down Stairs
- Legal Desc Lot: 104
- Legal Description: Cb 4450G (Stillwater Ranch Ut-12), Block 115 Lot 104 2015 Ne
- Miscellaneous: Builder 10-Year Warranty, No City Tax, School Bus
- Occupancy: Owner
- Ph To Show: (210)222-2227
- Possession: Closing/Funding
- Style: Two Story, Traditional
- Views: 18
Owner Information
- Owner Lrealreb: No
Similar Properties
Nearby Subdivisions
Braun Heights
Braun Hollow
Braun Oaks
Braun Station
Braun Station West
Braun Willow
Brauns Farm
Bricewood
Bricewood Ut-1
Bridgewood
Bridgewood Estates
Bridgewood Sub
Canyon Parke
Cinco Lakes
Corley Farms
Cross Creek
Crss Creek
Davis Ranch
Finesilver
Geronimo Forest
Guilbeau Gardens
Guilbeau Park
Hills Of Shaenfield
Kallison Ranch
Kallison Ranch Ii - Bexar Coun
Laura Heights
Laura Heights Pud
Laurel Heights
Meadows At Bridgewood
Mesquite Ridge
Mystic Park
Na
Oak Grove
Prescott Oaks
Remuda Ranch
Rosemont Heights
Sagebrooke
Sawyer Meadows Ut-2a
Shaenfield Place
Silver Canyon
Silver Oaks
Silver Oaks Ut-20
Silverbrook
Silverbrook Ns
Stagecoach Run Ns
Stillwater Ranch
Stonefield
Talise De Culebra
The Hills Of Shaenfield
The Meadows
The Villas At Braun Station
Townsquare
Tribute Ranch
Valley Ranch
Valley Ranch - Bexar County
Valley Ranch Community Owners
Waterwheel
Waterwheel Unit 1 Phase 1
Waterwheel Unit 1 Phase 2
Wildhorse
Wildhorse At Tausch Farms
Wildhorse Vista
Wind Gate Ranch
Wind Gate Ranch Ns
Woods End

- Antonio Ramirez
- Premier Realty Group
- Mobile: 210.557.7546
- Mobile: 210.557.7546
- tonyramirezrealtorsa@gmail.com



