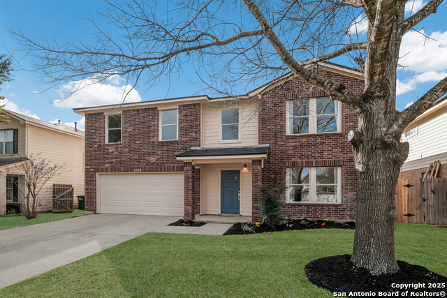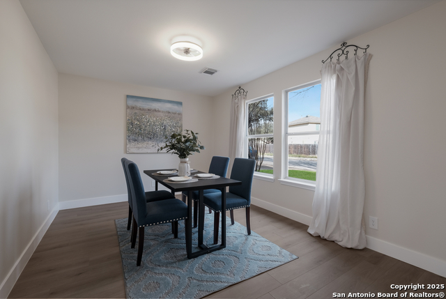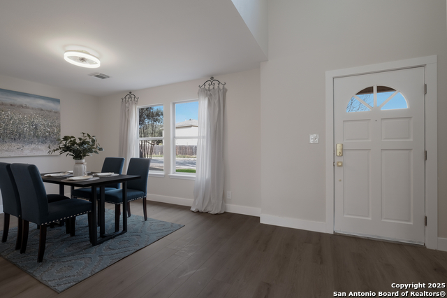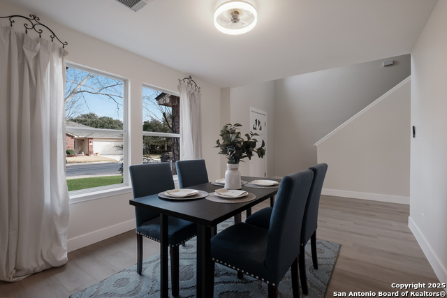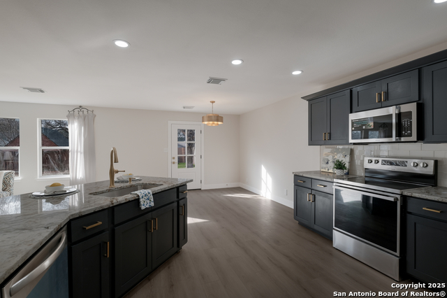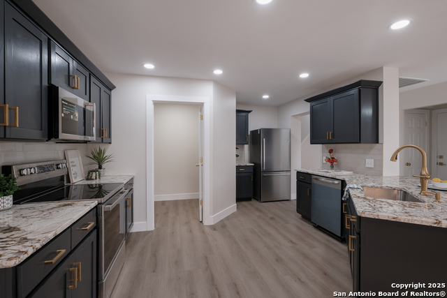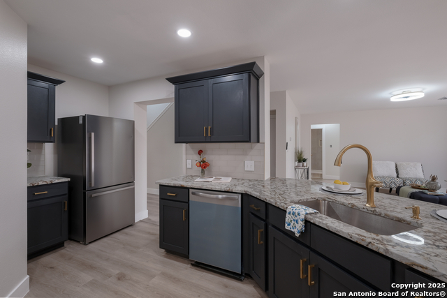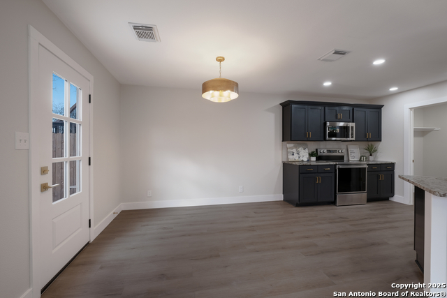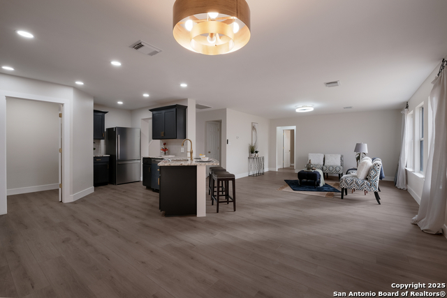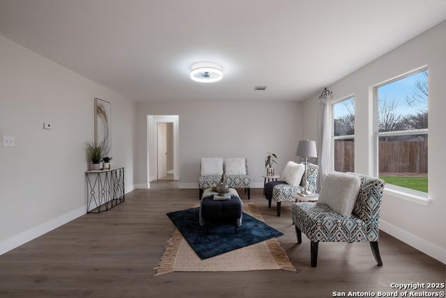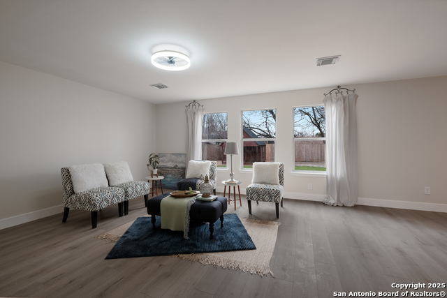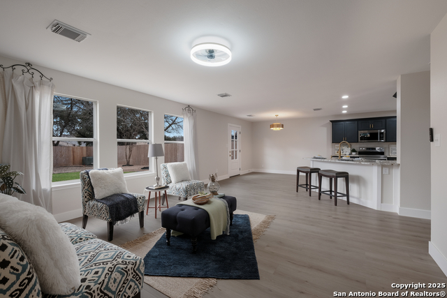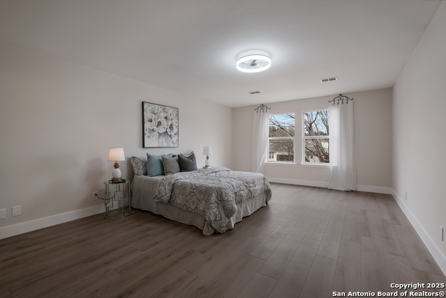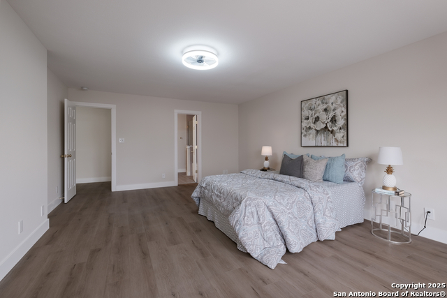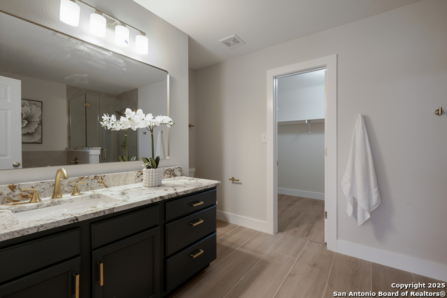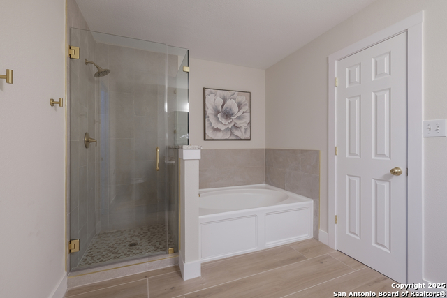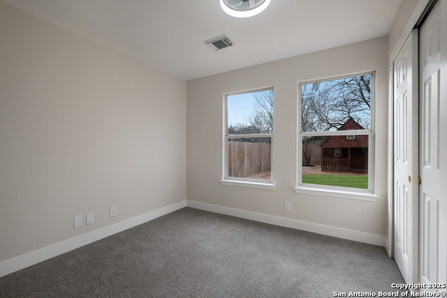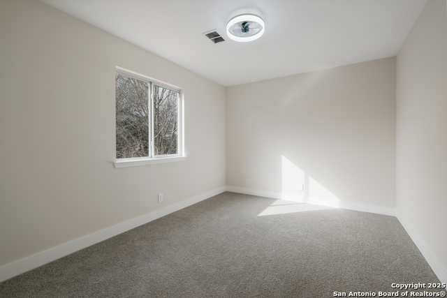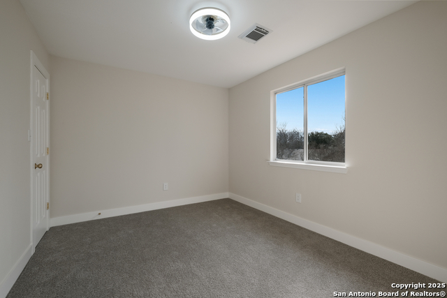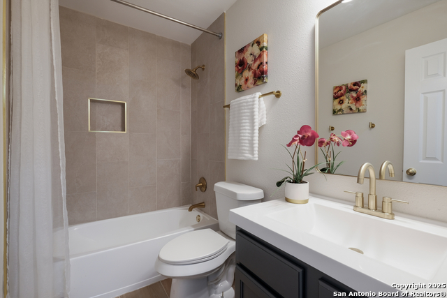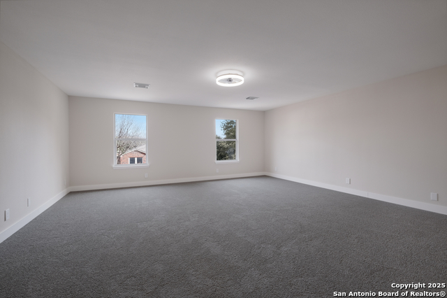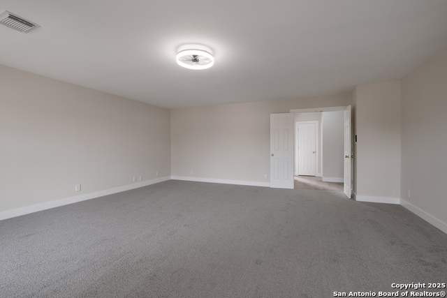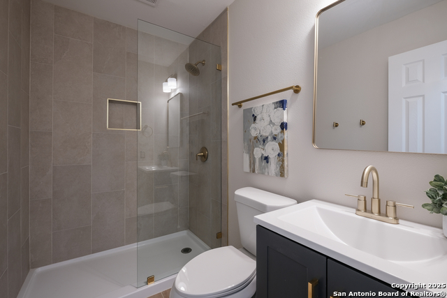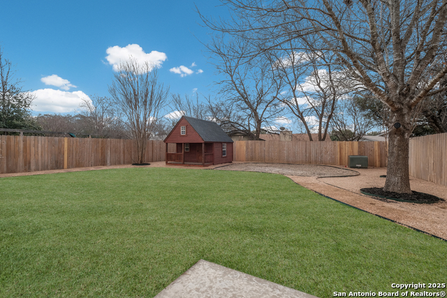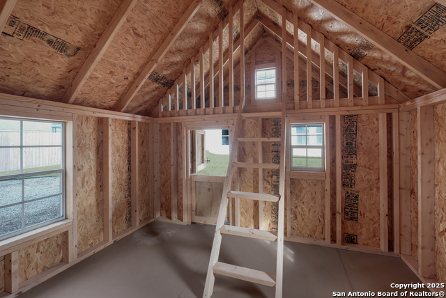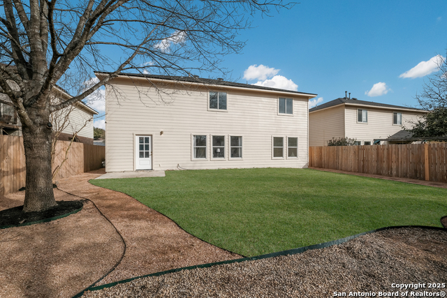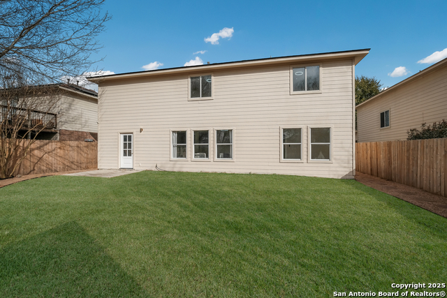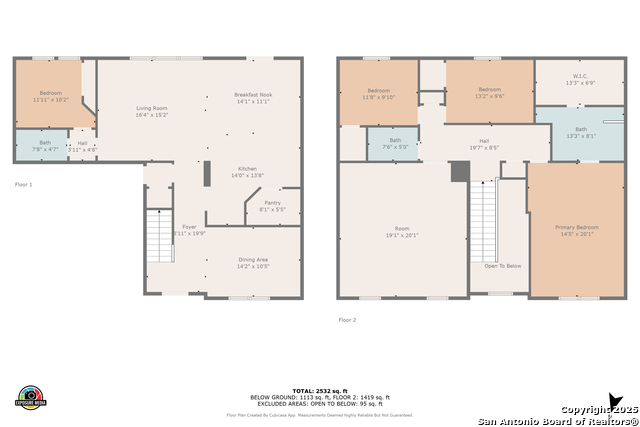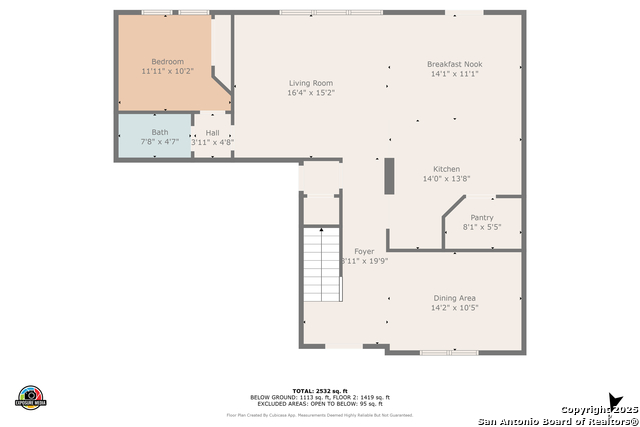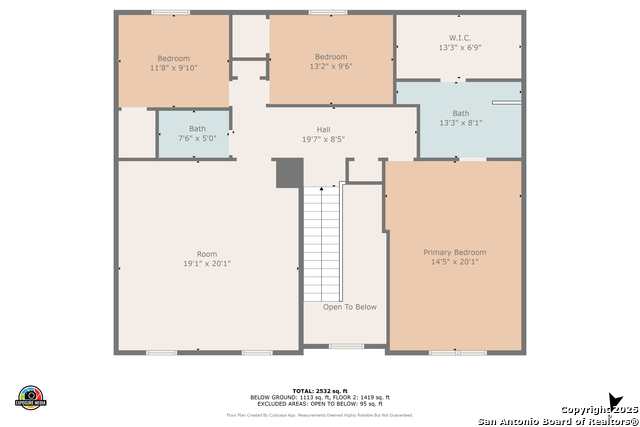8718 Toulouse, San Antonio, TX 78240
Property Photos
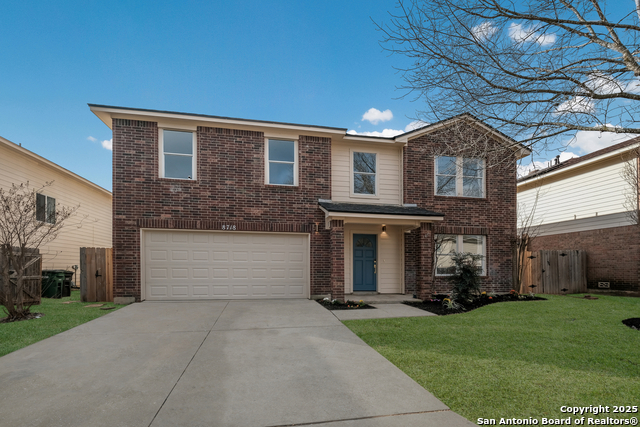
Would you like to sell your home before you purchase this one?
Priced at Only: $369,900
For more Information Call:
Address: 8718 Toulouse, San Antonio, TX 78240
Property Location and Similar Properties
- MLS#: 1846250 ( Single Residential )
- Street Address: 8718 Toulouse
- Viewed: 23
- Price: $369,900
- Price sqft: $138
- Waterfront: No
- Year Built: 2001
- Bldg sqft: 2690
- Bedrooms: 4
- Total Baths: 3
- Full Baths: 3
- Garage / Parking Spaces: 2
- Days On Market: 56
- Additional Information
- County: BEXAR
- City: San Antonio
- Zipcode: 78240
- Subdivision: Oaks Of French Creek
- District: Northside
- Elementary School: Wanke
- Middle School: Stevenson
- High School: Marshall
- Provided by: 1st Choice Realty Group
- Contact: April Rosado
- (210) 313-5554

- DMCA Notice
-
DescriptionStep into this stunning, fully remodeled, 4bdrm/3 bath home, offering modern upgrades and thoughtful details throughout! The bright & open kitchen features granite countertops, all NEW stainless steel appliances, custom cabinetry, and modern finishes. The versatile floor plan includes a full bedroom & bathroom downstairs, ideal for guests or multi generational living. Upstairs, escape to your fully renovated master retreat with a spa like ensuite bathroom, custom tile shower, and walk in closet. The large backyard is ready for outdoor fun, complete with a playhouse, perfect for a creative space, she shed, or kids' hideaway! With all new appliances, upgraded finishes, and no detail overlooked, this home is truly turn key!
Payment Calculator
- Principal & Interest -
- Property Tax $
- Home Insurance $
- HOA Fees $
- Monthly -
Features
Building and Construction
- Apprx Age: 24
- Builder Name: Ryland
- Construction: Pre-Owned
- Exterior Features: Brick, Siding
- Floor: Carpeting, Ceramic Tile, Vinyl
- Foundation: Slab
- Kitchen Length: 14
- Roof: Composition
- Source Sqft: Appsl Dist
Land Information
- Lot Improvements: Street Paved, Curbs, Street Gutters, Sidewalks, Streetlights
School Information
- Elementary School: Wanke
- High School: Marshall
- Middle School: Stevenson
- School District: Northside
Garage and Parking
- Garage Parking: Two Car Garage
Eco-Communities
- Water/Sewer: Water System, Sewer System
Utilities
- Air Conditioning: One Central
- Fireplace: Not Applicable
- Heating Fuel: Electric
- Heating: Central
- Window Coverings: Some Remain
Amenities
- Neighborhood Amenities: Pool
Finance and Tax Information
- Days On Market: 40
- Home Owners Association Fee: 285
- Home Owners Association Frequency: Annually
- Home Owners Association Mandatory: Mandatory
- Home Owners Association Name: FRENCH CREEK VILLAGE HOMEOWNERS ASSOCIATION
- Total Tax: 8152.63
Other Features
- Block: 17
- Contract: Exclusive Right To Sell
- Instdir: Bandera Rd to Preservation. Right onto Dumaine. Dumaine turns left and becomes Toulouse. Home will be on the right.
- Interior Features: One Living Area, Separate Dining Room, Eat-In Kitchen, Two Eating Areas, Island Kitchen, Breakfast Bar, Walk-In Pantry, Game Room, Secondary Bedroom Down, High Ceilings, Open Floor Plan, Cable TV Available, High Speed Internet, Walk in Closets
- Legal Desc Lot: 24
- Legal Description: Ncb 17945 Blk 17 Lot 24 French Creek Village Ut-6
- Ph To Show: 210-222-2227
- Possession: Closing/Funding
- Style: Two Story
- Views: 23
Owner Information
- Owner Lrealreb: No
Nearby Subdivisions
Alamo Farmsteads
Alamo Farmsteads Ns
Apple Creek
Avalon
Bluffs At Westchase
Canterfield
Country View
Country View Village
Cypress Hollow
Cypress Trails
Eckert Crossing
Eckhart Condominium
Eckhert Crossing
Elmridge
Enclave At Whitby
Enclave Of Rustic Oaks
Forest Meadows Ns
Forest Oaks Un 2
French Creek Village
Glen Heather
Kenton
Kenton Place
Laurel Hills
Leon Valley
Lincoln Green
Lincoln Park
Lochwood Est.
Lochwood Estates
Lost Oaks
Marshall Meadows
Oak Bluff
Oak Hills Terrace
Oakhills Terrace - Bexar Count
Oakland Estates
Oaks Of French Creek
Pavona Place
Pembroke Village
Pheasant Creek
Preserve At Research Enclave
Prue Bend
Retreat At Oak Hills
Rockwell Village
Rowley Gardens
Summerwood
The Enclave At Whitby
The Landing At French Creek
The Village At Rusti
Villamanta
Villamanta Condominiums
Villas At Roanoke
Wellesley Manor
Westfield
Whisper Creek
Wildwood
Wildwood One

- Antonio Ramirez
- Premier Realty Group
- Mobile: 210.557.7546
- Mobile: 210.557.7546
- tonyramirezrealtorsa@gmail.com



