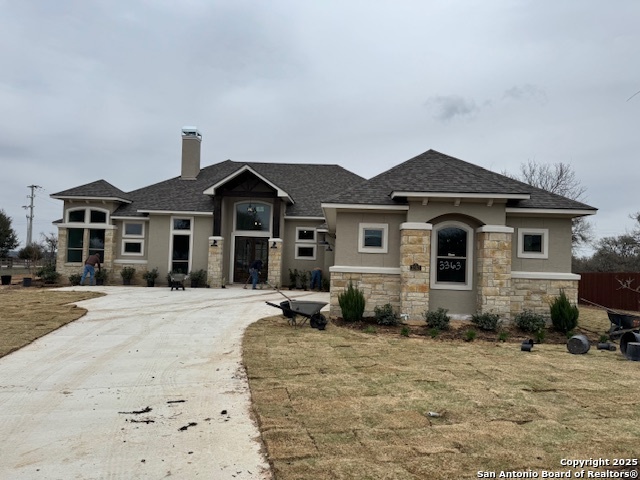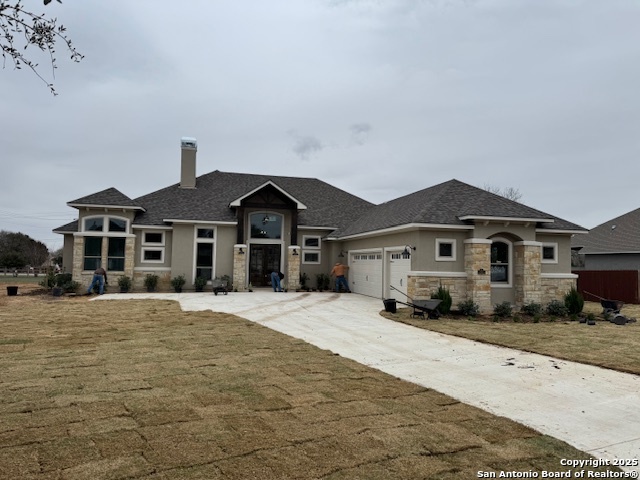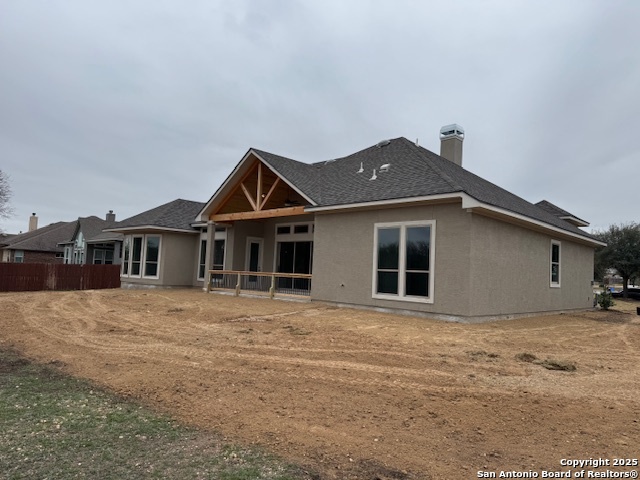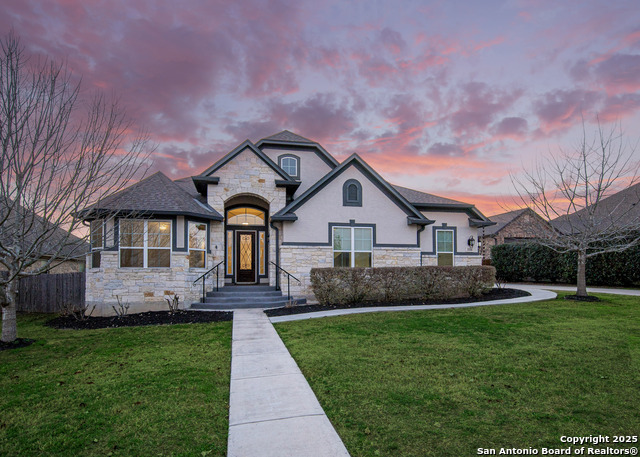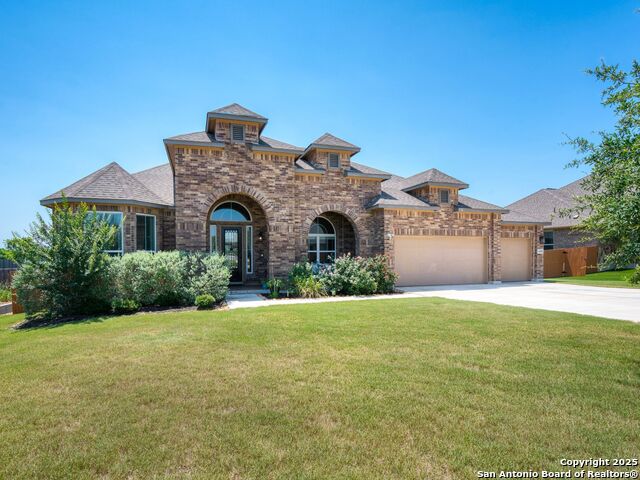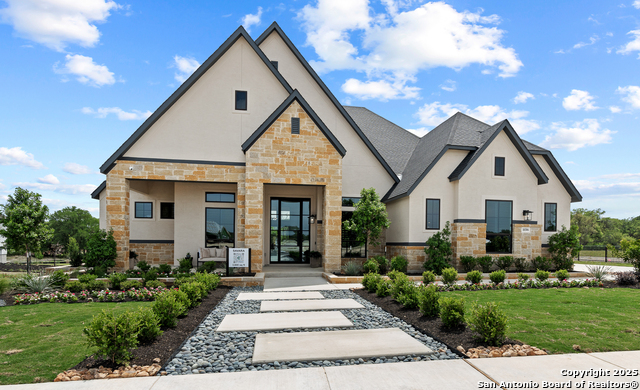3363 Harvest View, Marion, TX 78124
Property Photos
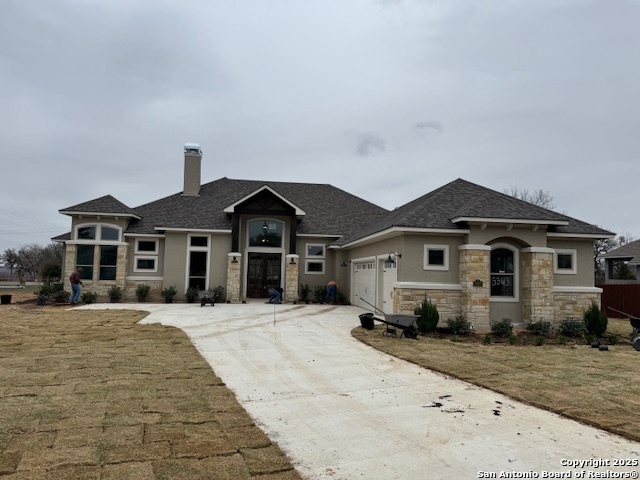
Would you like to sell your home before you purchase this one?
Priced at Only: $745,000
For more Information Call:
Address: 3363 Harvest View, Marion, TX 78124
Property Location and Similar Properties
- MLS#: 1846114 ( Single Residential )
- Street Address: 3363 Harvest View
- Viewed: 122
- Price: $745,000
- Price sqft: $257
- Waterfront: No
- Year Built: 2025
- Bldg sqft: 2894
- Bedrooms: 4
- Total Baths: 3
- Full Baths: 3
- Garage / Parking Spaces: 3
- Days On Market: 227
- Additional Information
- County: GUADALUPE
- City: Marion
- Zipcode: 78124
- Subdivision: Harvest Hills
- District: Marion
- Elementary School: Krueger
- Middle School: Marion
- High School: Davenport
- Provided by: Hallmark Real Estate
- Contact: James Kolmeier
- (210) 860-5069

- DMCA Notice
-
DescriptionSpacious Brand New Custom Builder Model Home on an oversized 1/2 acre+ corner lot! 4 Bedrooms, 3 Baths, a study and a wetbar for entertainment! Oversized 3 car garage, huge rear covered patio with a gabled ceiling and wood beams. 16' Panoramic Sliding Glass Door, lofty ceilings, and Spa style Master Bath with free standing tub. Only home of its kind in the community!
Payment Calculator
- Principal & Interest -
- Property Tax $
- Home Insurance $
- HOA Fees $
- Monthly -
Features
Building and Construction
- Builder Name: Whitestone Homes
- Construction: New
- Exterior Features: 4 Sides Masonry, Stone/Rock, Stucco
- Floor: Carpeting, Ceramic Tile, Vinyl
- Foundation: Slab
- Kitchen Length: 18
- Roof: Composition
- Source Sqft: Bldr Plans
Land Information
- Lot Description: Corner, Irregular, 1/2-1 Acre
- Lot Dimensions: 65x114
- Lot Improvements: Street Paved, Curbs
School Information
- Elementary School: Krueger
- High School: Davenport
- Middle School: Marion
- School District: Marion
Garage and Parking
- Garage Parking: Three Car Garage
Eco-Communities
- Energy Efficiency: 16+ SEER AC, 12"+ Attic Insulation, Double Pane Windows, Variable Speed HVAC, Radiant Barrier, Low E Windows, High Efficiency Water Heater, Ceiling Fans
- Green Features: Drought Tolerant Plants, Low Flow Commode, EF Irrigation Control
- Water/Sewer: Water System, Sewer System
Utilities
- Air Conditioning: One Central, Heat Pump
- Fireplace: One, Living Room
- Heating Fuel: Electric
- Heating: Central, Heat Pump
- Utility Supplier Elec: GVEC
- Utility Supplier Grbge: WASTE CONN.
- Utility Supplier Sewer: GREEN VALLEY
- Utility Supplier Water: GREEN VALLEY
- Window Coverings: None Remain
Amenities
- Neighborhood Amenities: Controlled Access, Waterfront Access, Pool, Tennis, Clubhouse, Park/Playground, Sports Court
Finance and Tax Information
- Days On Market: 203
- Home Faces: South
- Home Owners Association Fee: 650
- Home Owners Association Frequency: Annually
- Home Owners Association Mandatory: Mandatory
- Home Owners Association Name: SPECTRUM ASSOC.
- Total Tax: 14.35
Other Features
- Accessibility: Int Door Opening 32"+, Ext Door Opening 36"+, No Steps Down, Level Lot, Level Drive, No Stairs, First Floor Bath, Full Bath/Bed on 1st Flr, First Floor Bedroom
- Block: 13
- Contract: Exclusive Right To Sell
- Instdir: From I35 North exit 181 Engle Rd. turn right on Engle (CR 376B) Turn left on Green Valley Rd & right on Marion Rd. Approx. 1/2 mile, Community on the right.
- Interior Features: One Living Area, Separate Dining Room, Eat-In Kitchen, Island Kitchen, Breakfast Bar, Walk-In Pantry, Study/Library, Utility Room Inside, Secondary Bedroom Down, 1st Floor Lvl/No Steps, High Ceilings, Open Floor Plan, Cable TV Available, High Speed Internet
- Legal Desc Lot: 15
- Legal Description: Harvest Hills Phase III-A Block 13 Lot 15 0.62 AC
- Miscellaneous: Builder 10-Year Warranty, Additional Bldr Warranty
- Occupancy: Vacant
- Ph To Show: 361-445-2833
- Possession: Closing/Funding
- Style: One Story
- Views: 122
Owner Information
- Owner Lrealreb: No
Similar Properties

- Antonio Ramirez
- Premier Realty Group
- Mobile: 210.557.7546
- Mobile: 210.557.7546
- tonyramirezrealtorsa@gmail.com



