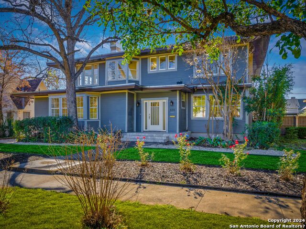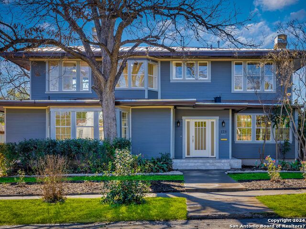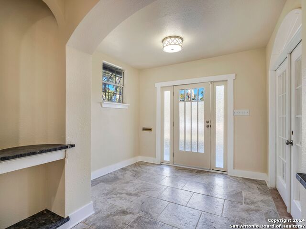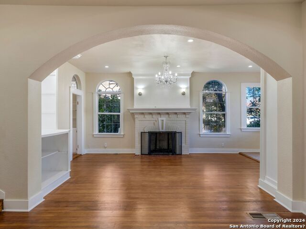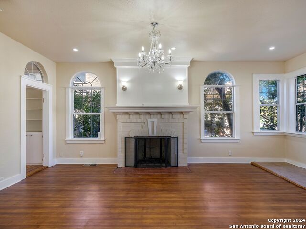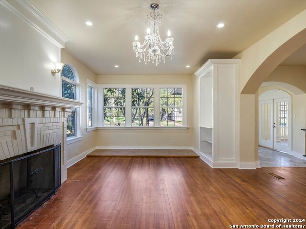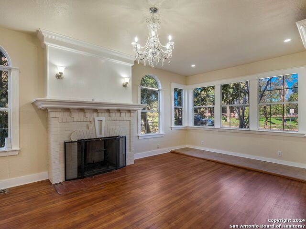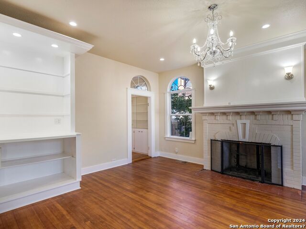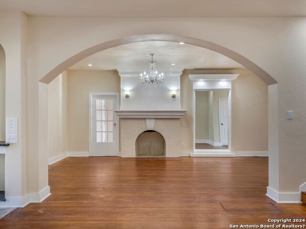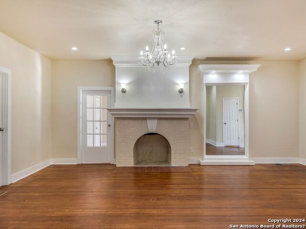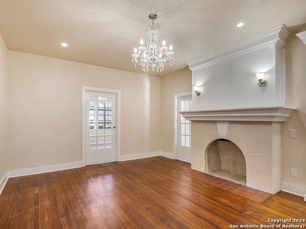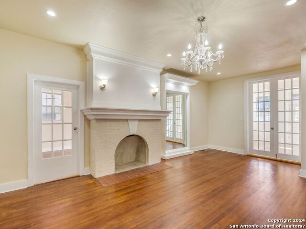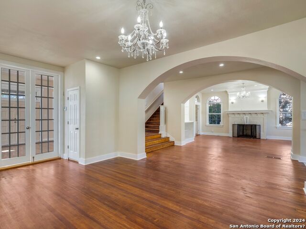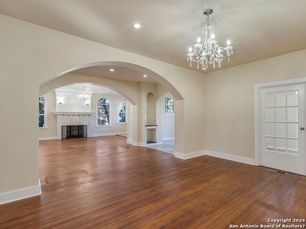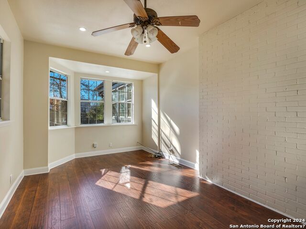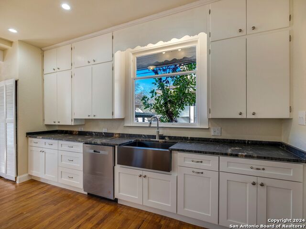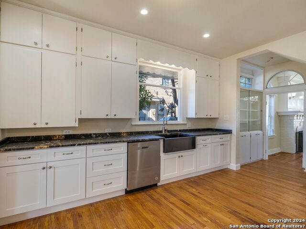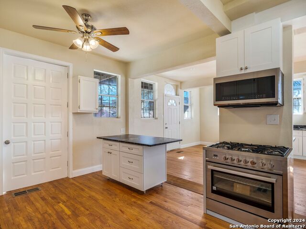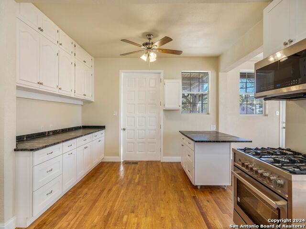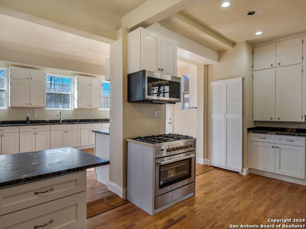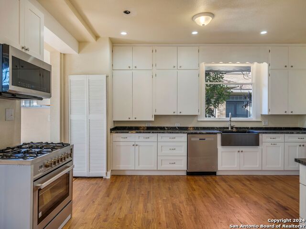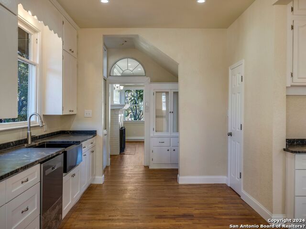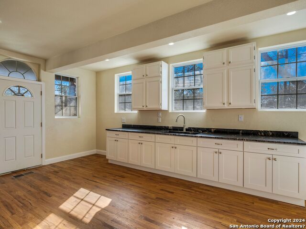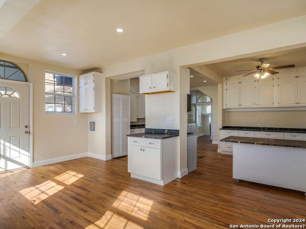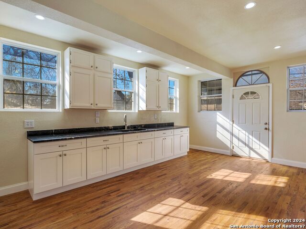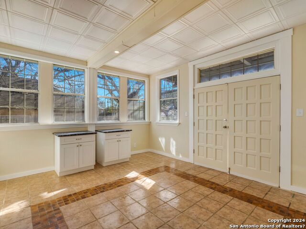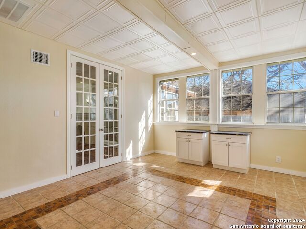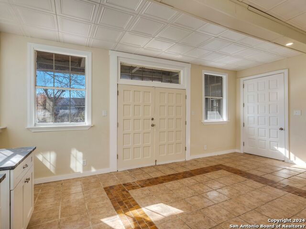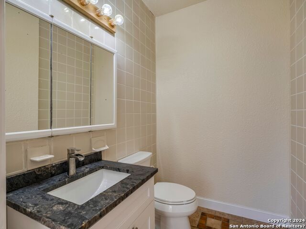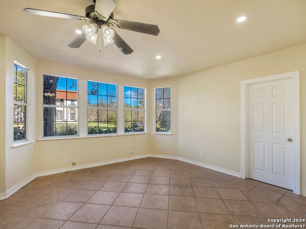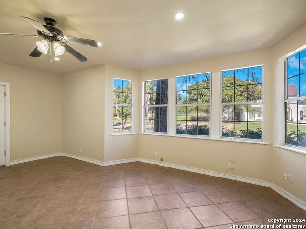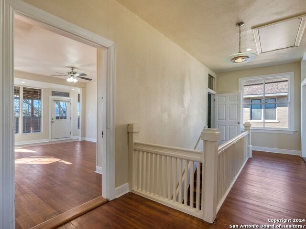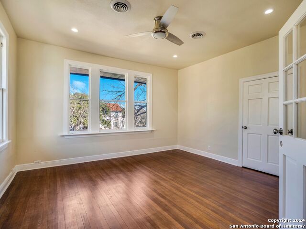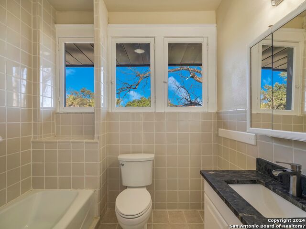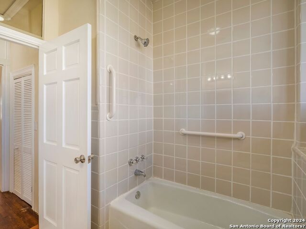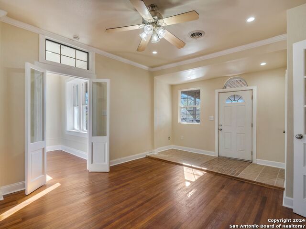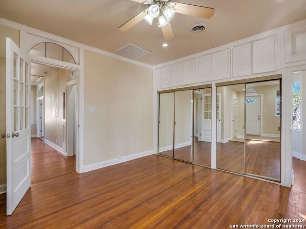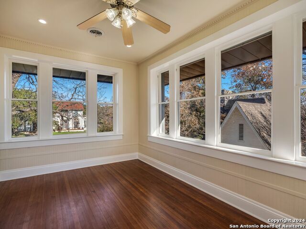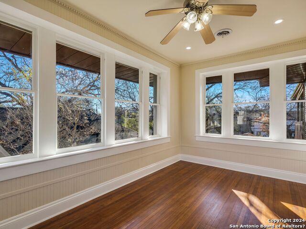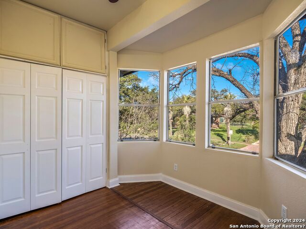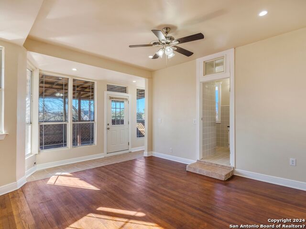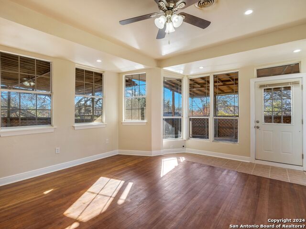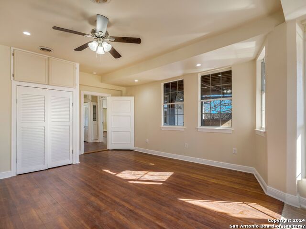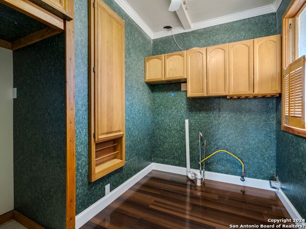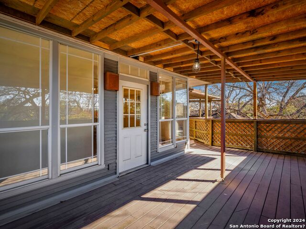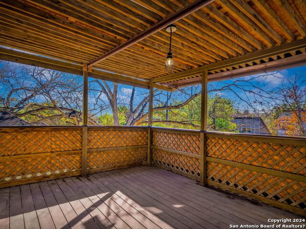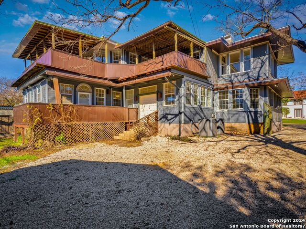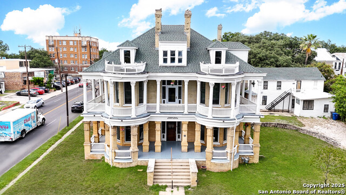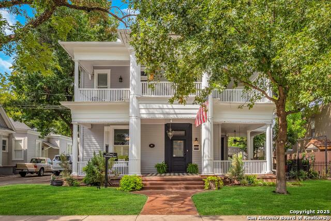128 Summit Ave E, San Antonio, TX 78212
Property Photos
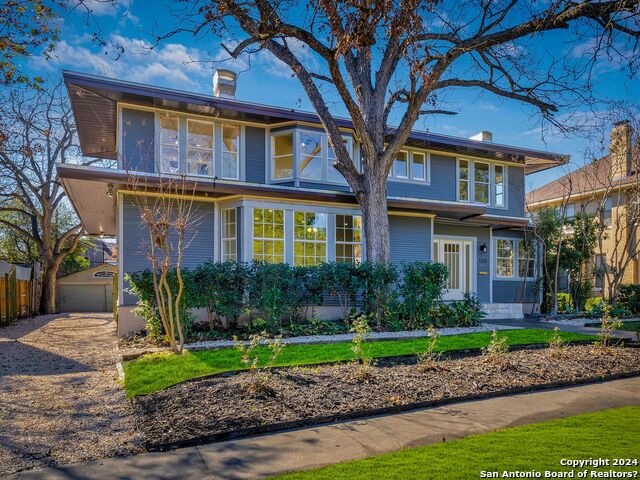
Would you like to sell your home before you purchase this one?
Priced at Only: $1,125,000
For more Information Call:
Address: 128 Summit Ave E, San Antonio, TX 78212
Property Location and Similar Properties
- MLS#: 1846071 ( Single Residential )
- Street Address: 128 Summit Ave E
- Viewed: 14
- Price: $1,125,000
- Price sqft: $260
- Waterfront: No
- Year Built: 1930
- Bldg sqft: 4328
- Bedrooms: 4
- Total Baths: 4
- Full Baths: 3
- 1/2 Baths: 1
- Garage / Parking Spaces: 2
- Days On Market: 34
- Additional Information
- County: BEXAR
- City: San Antonio
- Zipcode: 78212
- Subdivision: Monte Vista
- District: San Antonio I.S.D.
- Elementary School: Call District
- Middle School: Call District
- High School: Edison
- Provided by: Kuper Sotheby's Int'l Realty
- Contact: Gina Candelario
- (210) 744-8265

- DMCA Notice
-
DescriptionUrbanLiving Inside410 Here is an exceptional opportunity to reside in the esteemed Monte Vista neighborhood, offering a 4 bedroom, 3.5 bathroom home complete with an office and multiple living areas. Step into this 1930s residence through a meticulously crafted foyer adorned with art niches finished with granite tops and an array of archways guiding you seamlessly through the home. The formal living room exudes elegance with a chandelier, wood burning fireplace, recessed lighting, and a large framed built in mirror. The dining room, characterized by its light and airy ambiance, features another wood burning fireplace and two china hutches. Accessible through a butler's pantry, the spacious kitchen boasts gas cooking facilities, granite countertops, a stainless sink beneath a window, a movable island with a breakfast bar, hardwood floors, and a generous flex space equipped with a sink, cabinets, and counters. This flexible space can serve as an auxiliary kitchen, breakfast room, or den. Adjacent to the kitchen, a sunlit room offers versatility as a game room or sunroom, complete with a powder room. The first floor encompasses one bedroom, a bath, and an office. Ascend to the upper level to discover the primary room, featuring hardwood floors, recessed lighting, a ceiling fan, and private access to a covered porch. The primary bath includes a tub/shower combo and a single granite vanity. Numerous capital improvements have been made, positioning this home for a new owner to add the finishing touches and elevate it to its full potential. Explore the possibilities and make this Monte Vista residence your own.
Payment Calculator
- Principal & Interest -
- Property Tax $
- Home Insurance $
- HOA Fees $
- Monthly -
Features
Building and Construction
- Apprx Age: 95
- Builder Name: UNKNOWN
- Construction: Pre-Owned
- Exterior Features: Wood
- Floor: Wood
- Kitchen Length: 25
- Roof: Metal
- Source Sqft: Appsl Dist
Land Information
- Lot Description: Mature Trees (ext feat), Level
- Lot Improvements: Street Paved, Curbs, Street Gutters, Sidewalks, Alley, Fire Hydrant w/in 500', Asphalt, City Street
School Information
- Elementary School: Call District
- High School: Edison
- Middle School: Call District
- School District: San Antonio I.S.D.
Garage and Parking
- Garage Parking: Two Car Garage, Detached
Eco-Communities
- Energy Efficiency: Double Pane Windows, Ceiling Fans
- Water/Sewer: Water System, Sewer System
Utilities
- Air Conditioning: One Central
- Fireplace: Two, Living Room, Dining Room
- Heating Fuel: Natural Gas
- Heating: Central, 1 Unit
- Recent Rehab: Yes
- Utility Supplier Elec: CPS
- Utility Supplier Gas: CPS
- Utility Supplier Grbge: CITY
- Utility Supplier Sewer: SAWS
- Utility Supplier Water: SAWS
- Window Coverings: Some Remain
Amenities
- Neighborhood Amenities: Park/Playground
Finance and Tax Information
- Days On Market: 14
- Home Faces: North
- Home Owners Association Mandatory: None
- Total Tax: 24560
Rental Information
- Currently Being Leased: No
Other Features
- Contract: Exclusive Right To Sell
- Instdir: MAIN
- Interior Features: Three Living Area, Separate Dining Room, Eat-In Kitchen, Two Eating Areas, Island Kitchen, Game Room, Utility Room Inside, Secondary Bedroom Down, High Ceilings, Cable TV Available, High Speed Internet, Laundry Upper Level
- Legal Description: NCB 1700 BLK 2 LOT 9, E19 FT OF 8
- Miscellaneous: Historic District
- Occupancy: Vacant
- Ph To Show: 210-222-2227
- Possession: Closing/Funding
- Style: Two Story, Historic/Older, Traditional
- Views: 14
Owner Information
- Owner Lrealreb: No
Similar Properties
Nearby Subdivisions
Alta Vista
Beacon Hill
Brkhaven/starlit/grn Meadow
Evergreen Village
Five Points
I35 So. To E. Houston (sa)
Kenwood
Los Angeles Heights
Monte Vista
Olmos Park
Olmos Park Area 1 Ah/sa
Olmos Park Terrace
Olmos Park Terrace Historic
Olmos/san Pedro Place Sa
River Road
San Pedro Place
Starlit Hills
Tobin Hill
Tobin Hill North
Tobin Hills

- Antonio Ramirez
- Premier Realty Group
- Mobile: 210.557.7546
- Mobile: 210.557.7546
- tonyramirezrealtorsa@gmail.com



