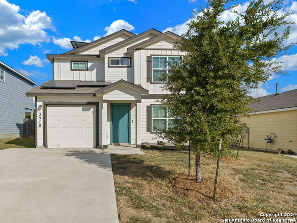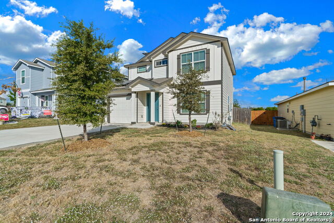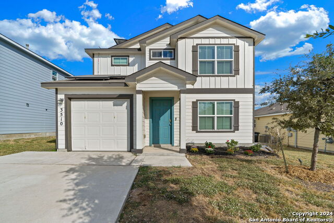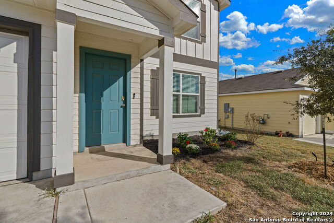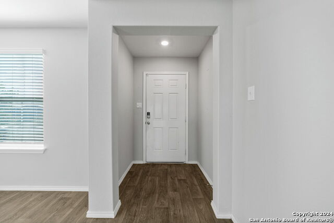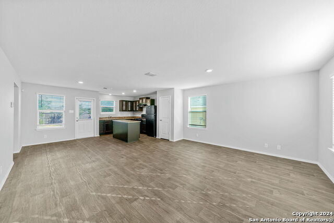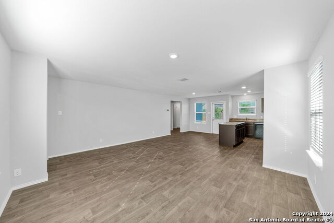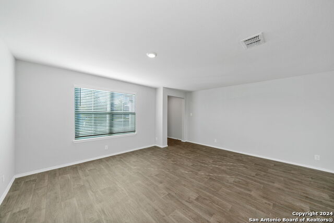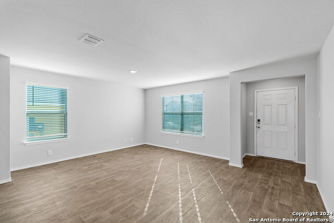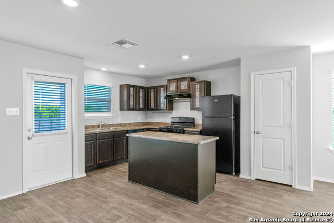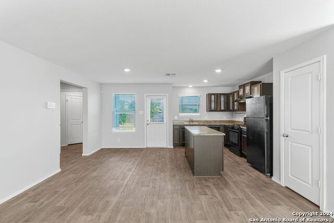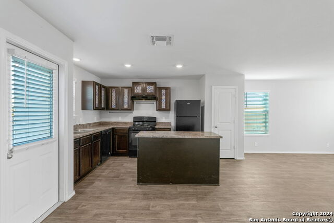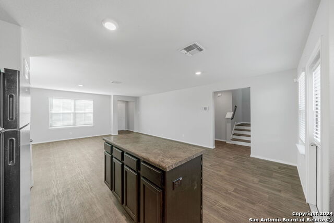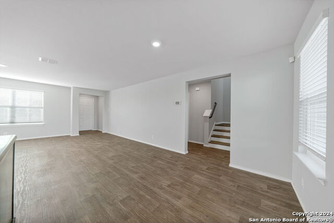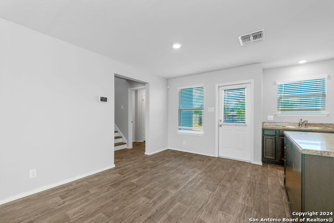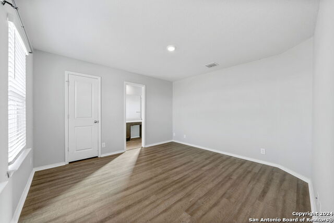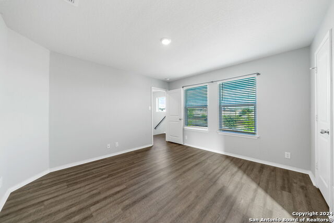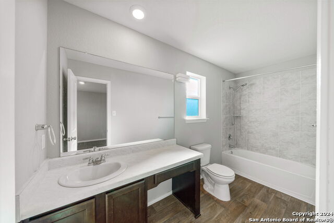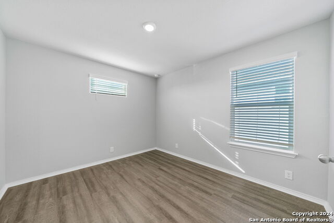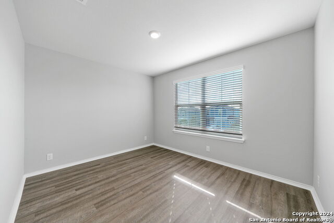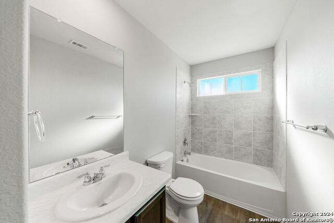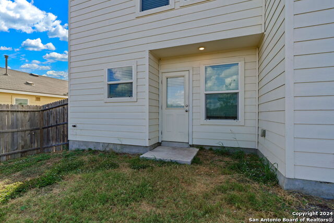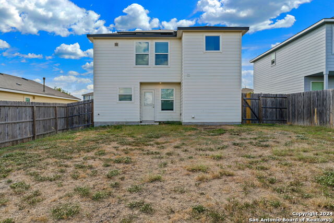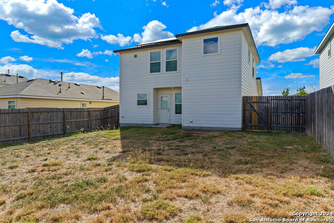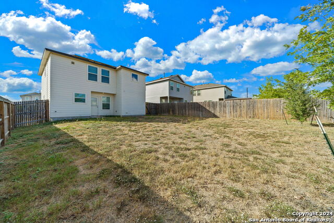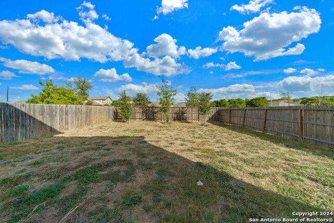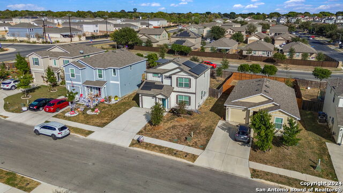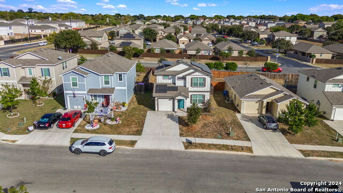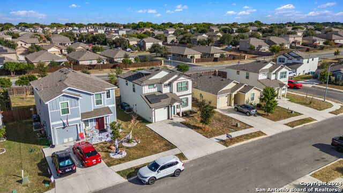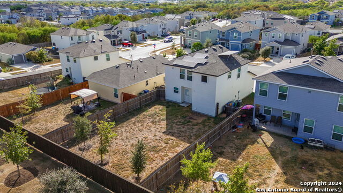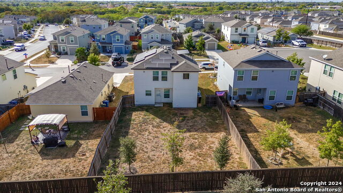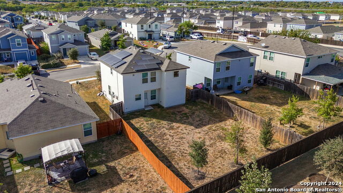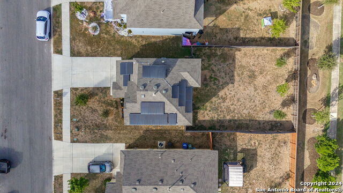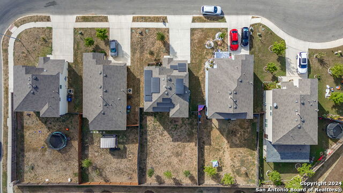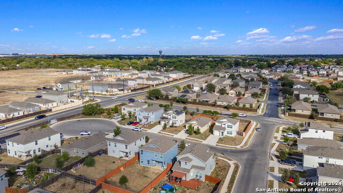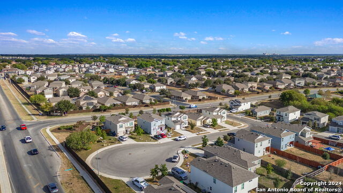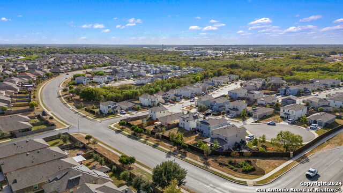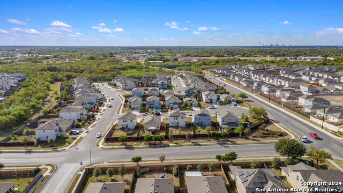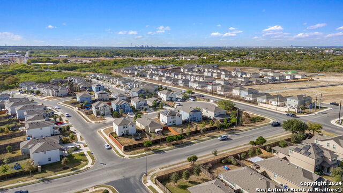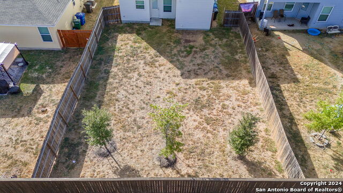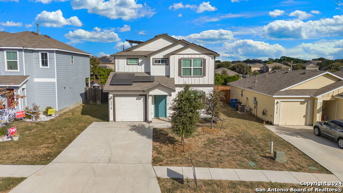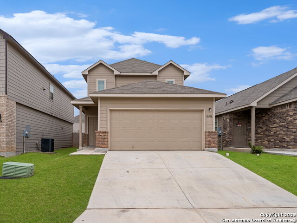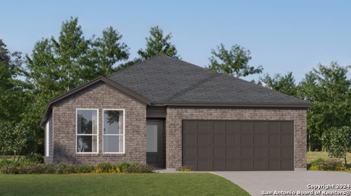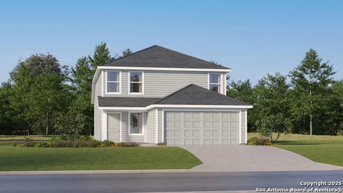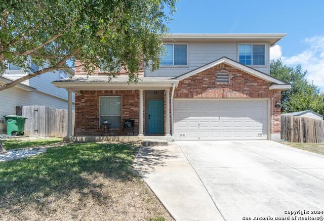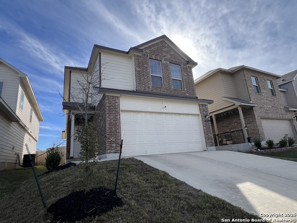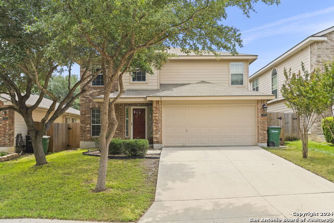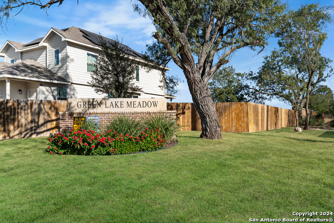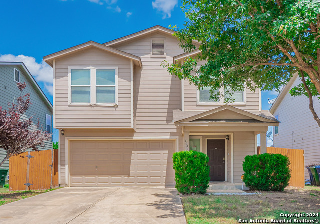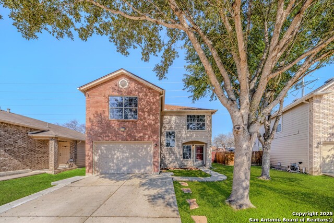3510 Salado Brook, San Antonio, TX 78223
Property Photos
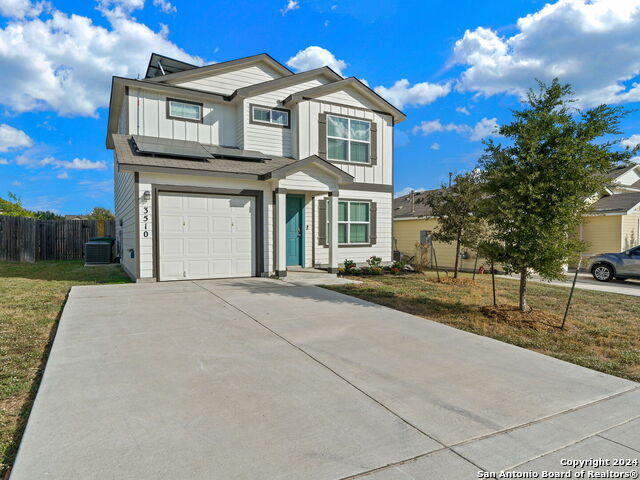
Would you like to sell your home before you purchase this one?
Priced at Only: $247,000
For more Information Call:
Address: 3510 Salado Brook, San Antonio, TX 78223
Property Location and Similar Properties
- MLS#: 1846070 ( Single Residential )
- Street Address: 3510 Salado Brook
- Viewed: 44
- Price: $247,000
- Price sqft: $164
- Waterfront: No
- Year Built: 2021
- Bldg sqft: 1508
- Bedrooms: 3
- Total Baths: 3
- Full Baths: 2
- 1/2 Baths: 1
- Garage / Parking Spaces: 1
- Days On Market: 89
- Additional Information
- County: BEXAR
- City: San Antonio
- Zipcode: 78223
- Subdivision: Riposa Vita
- District: East Central I.S.D
- Elementary School: Sinclair
- Middle School: Legacy
- High School: East Central
- Provided by: Keller Williams Heritage
- Contact: Teresa Zepeda
- (210) 387-2584

- DMCA Notice
-
DescriptionWelcome to this exquisite two story residence offering 1,508 sq. ft. of thoughtfully designed living space. Featuring 3 spacious bedrooms and 2.5 baths, this home is crafted for both comfort and functionality. Upon entry, you're greeted by a large living area perfect for relaxing evenings or entertaining guests. The open concept layout flows effortlessly into the kitchen and dining area, where a large island provides ample space for meal prep and casual dining. The home showcases durable and stylish Mohawk RevWood flooring throughout the main areas. All bedrooms are conveniently located upstairs for added privacy. Step outside to enjoy a spacious backyard ideal for gatherings, play, or future customization. Situated in a prime location with easy access to shopping, dining, and major thoroughfares, this home truly offers the best of convenience and comfort.
Payment Calculator
- Principal & Interest -
- Property Tax $
- Home Insurance $
- HOA Fees $
- Monthly -
Features
Building and Construction
- Builder Name: Dr Horton
- Construction: Pre-Owned
- Exterior Features: 4 Sides Masonry, Siding
- Floor: Vinyl, Laminate
- Foundation: Slab
- Kitchen Length: 18
- Other Structures: None
- Roof: Composition
- Source Sqft: Bldr Plans
Land Information
- Lot Description: Cul-de-Sac/Dead End
- Lot Improvements: Street Paved, Curbs, Street Gutters, Sidewalks, City Street
School Information
- Elementary School: Sinclair
- High School: East Central
- Middle School: Legacy
- School District: East Central I.S.D
Garage and Parking
- Garage Parking: One Car Garage
Eco-Communities
- Energy Efficiency: 13-15 SEER AX, Programmable Thermostat, Energy Star Appliances, Low E Windows, Ceiling Fans
- Green Features: Solar Panels
- Water/Sewer: Water System, Sewer System
Utilities
- Air Conditioning: One Central
- Fireplace: Not Applicable
- Heating Fuel: Natural Gas
- Heating: Central
- Recent Rehab: No
- Utility Supplier Elec: CPS
- Utility Supplier Gas: CPS
- Utility Supplier Grbge: City
- Utility Supplier Sewer: City
- Utility Supplier Water: SAWS
- Window Coverings: Some Remain
Amenities
- Neighborhood Amenities: None
Finance and Tax Information
- Days On Market: 161
- Home Owners Association Fee: 300
- Home Owners Association Frequency: Annually
- Home Owners Association Mandatory: Mandatory
- Home Owners Association Name: RIPOSA VITA
- Total Tax: 5070
Rental Information
- Currently Being Leased: No
Other Features
- Block: 14
- Contract: Exclusive Right To Sell
- Instdir: HEADING N ON LOOP 410, EXIT SINCLAIR & MAKE A RIGHT AT STOP SIGN. THE COMMUNITY IS ABOUT A MILE UP ON THE RIGHT HAND SIDE HEADING S ON LOOP 410, EXIT RIGSBY OR 87, GO THRU STOP LIGHT TAKE LEFT ON SINCLAIR AND COMMUNITY IS ON THE RIGHT.
- Interior Features: Liv/Din Combo, All Bedrooms Upstairs, Cable TV Available, Laundry Room, Telephone, Attic - Radiant Barrier Decking
- Legal Desc Lot: 34
- Legal Description: Blk 14 Lot 34
- Occupancy: Owner
- Ph To Show: (210) 222-2227
- Possession: Closing/Funding
- Style: Two Story, Traditional
- Views: 44
Owner Information
- Owner Lrealreb: No
Similar Properties
Nearby Subdivisions
Blue Wing
Braunig Lake Area Ec
Brookhill
Brookhill Sub
Brookside
Brookside-new Dev
Coney/cornish/casper
Coney/cornish/jasper
Fair To Southcross
Fairlawn
Georgian Place
Green Lake Meadow
Greensfield
Greenway
Greenway Terrace
Heritage Oaks
Heritage Oaks Ii
Higdon
Higdon Crossing
Highland Heights
Highland Hills
Highland Park
Highlands
Hot Wells
Hotwells
Mccreless
Mission Creek
Monte Viejo
N/a
Palm Park
Parkside
Pecan Valley
Pecan Vly-fairlawn
Pecan Vly-fairlawn Sa/ec
Pecan Vly-fairlawn(sa/ec
Presa Point
Red Hawk Landing
Republic Oaks
Riposa Vita
Riverside
Riverside Park
Salado Creek
South Sa River
South To Pecan Valley
Southton Lake
Southton Ranch
Southton Village
Stone Garden
Tower Lake Estates
Unknown
Utopia Heights
Woodbridge At Monte Viejo

- Antonio Ramirez
- Premier Realty Group
- Mobile: 210.557.7546
- Mobile: 210.557.7546
- tonyramirezrealtorsa@gmail.com



