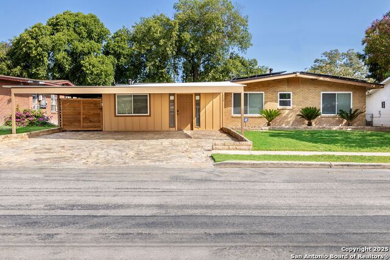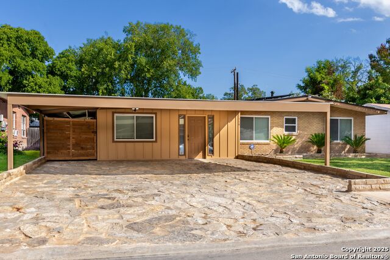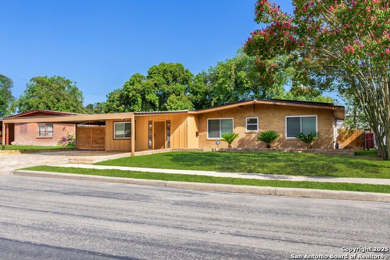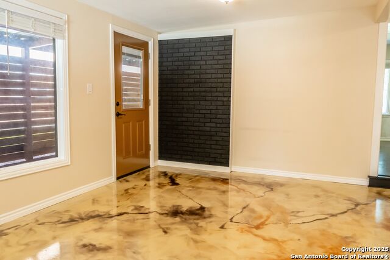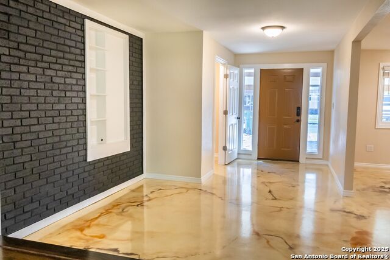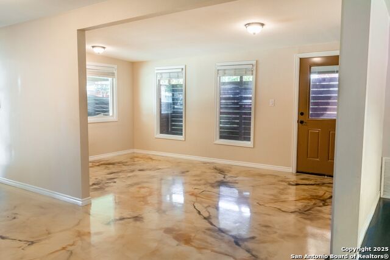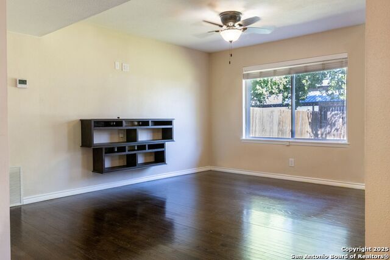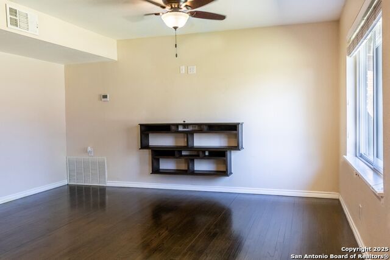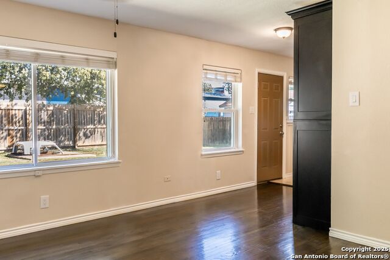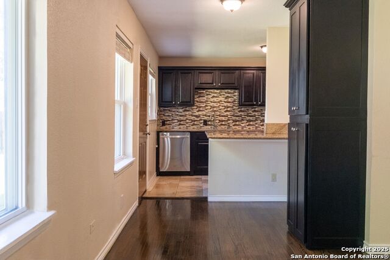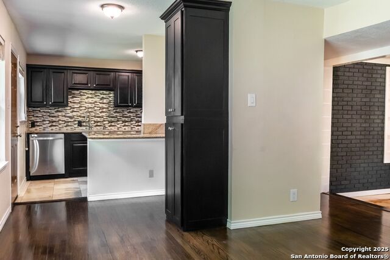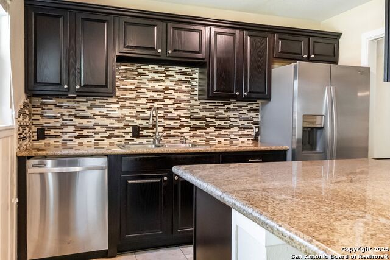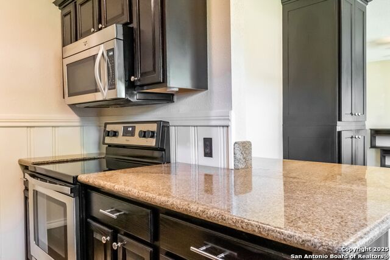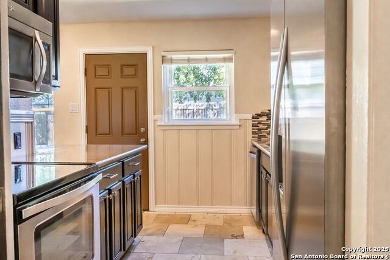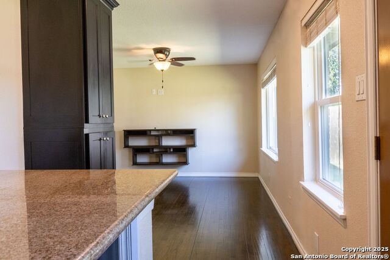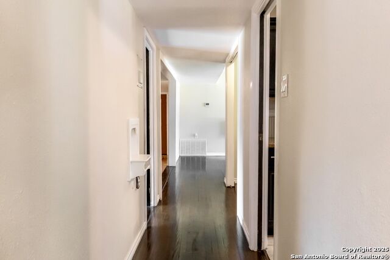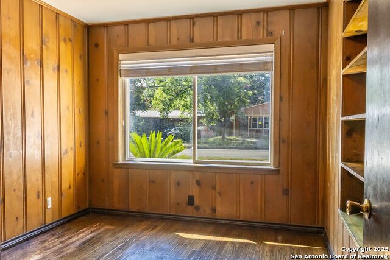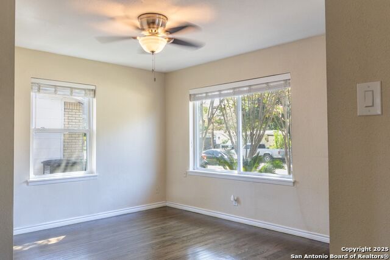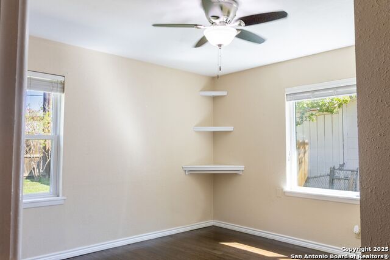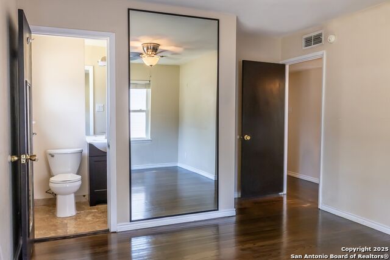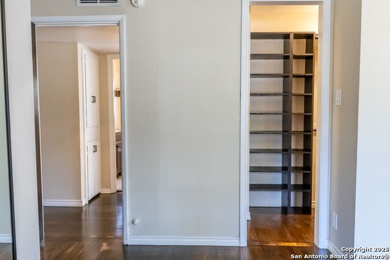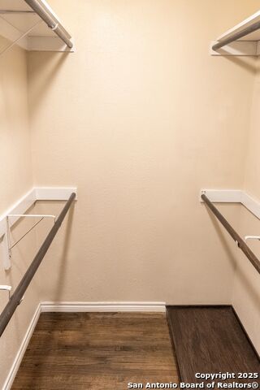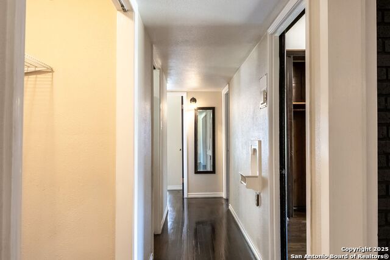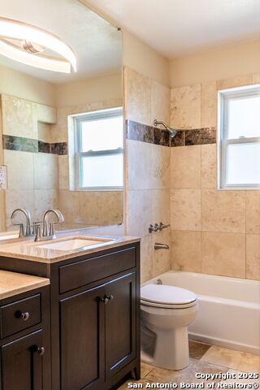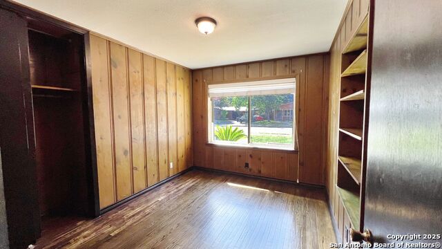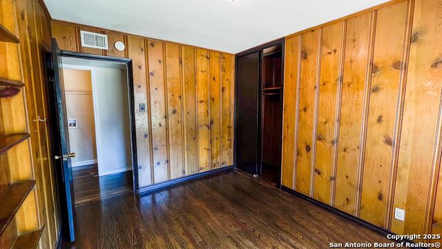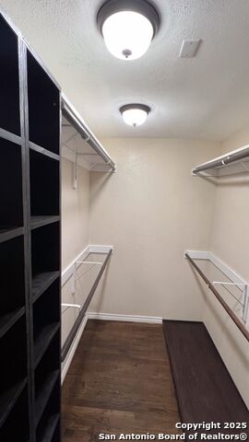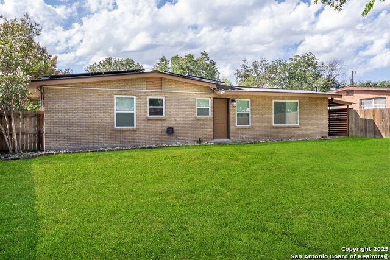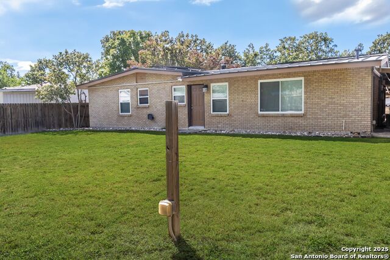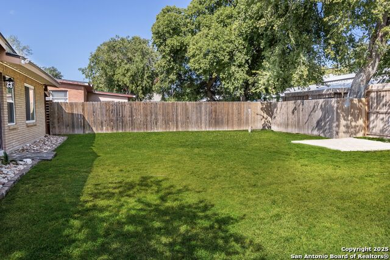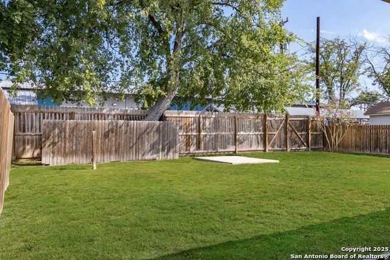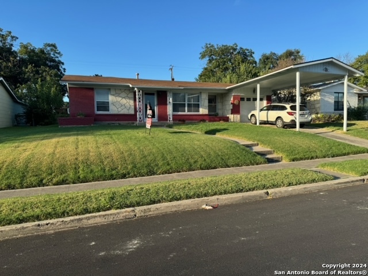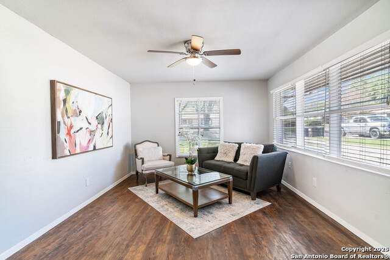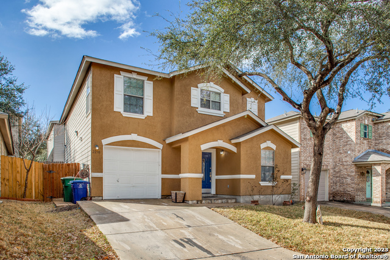119 Marlena , San Antonio, TX 78213
Property Photos
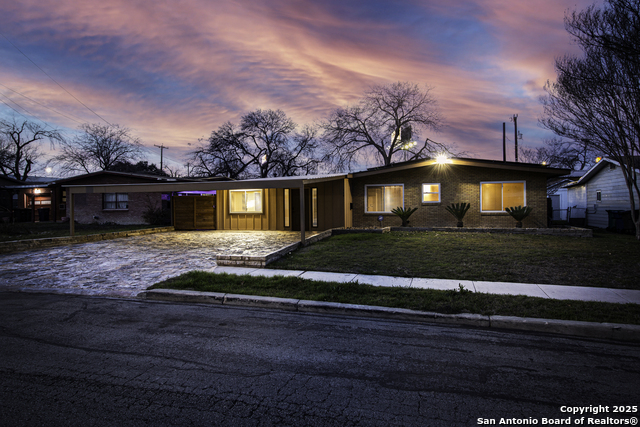
Would you like to sell your home before you purchase this one?
Priced at Only: $295,000
For more Information Call:
Address: 119 Marlena , San Antonio, TX 78213
Property Location and Similar Properties
- MLS#: 1846029 ( Single Residential )
- Street Address: 119 Marlena
- Viewed: 16
- Price: $295,000
- Price sqft: $183
- Waterfront: No
- Year Built: 1955
- Bldg sqft: 1611
- Bedrooms: 3
- Total Baths: 2
- Full Baths: 2
- Garage / Parking Spaces: 1
- Days On Market: 57
- Additional Information
- County: BEXAR
- City: San Antonio
- Zipcode: 78213
- Subdivision: Dellview
- District: North East I.S.D
- Elementary School: Dellview
- Middle School: Jackson
- High School: Legacy
- Provided by: Real Broker, LLC
- Contact: Anthony Almaguer
- (855) 450-0442

- DMCA Notice
-
DescriptionThis meticulously maintained single story residence at 119 Marlena Dr offers a harmonious blend of modern amenities and classic charm. Boasting 3 spacious bedrooms and 2 full bathrooms within 1,611 square feet of thoughtfully designed living space, this home is ideal for contemporary living. The open concept design seamlessly connects the living and dining areas, creating an inviting space for both relaxation and entertaining. Step outside to a meticulously landscaped backyard, enclosed by a 6 & 8 ft cedar fence, offering privacy and tranquility. A stone walkway leads to a charming patio area, ideal for outdoor gatherings. Recent enhancements include a 3 year old metal roof, a 4 year old full AC system, and new double pane windows, ensuring energy efficiency and comfort. A 12x4 exterior storage closet provides ample space for tools and equipment. A custom steel 3 car carport offers convenient covered parking. Located in the desirable Dellview neighborhood, this home offers easy access to local amenities, schools, and parks, making it an excellent choice for modern living in San Antonio. Please verify all measurements.
Payment Calculator
- Principal & Interest -
- Property Tax $
- Home Insurance $
- HOA Fees $
- Monthly -
Features
Building and Construction
- Apprx Age: 70
- Builder Name: unknown
- Construction: Pre-Owned
- Exterior Features: Brick, 4 Sides Masonry, Stone/Rock
- Floor: Ceramic Tile, Wood, Stained Concrete
- Foundation: Slab
- Kitchen Length: 11
- Roof: Composition
- Source Sqft: Appsl Dist
School Information
- Elementary School: Dellview
- High School: Legacy High School
- Middle School: Jackson
- School District: North East I.S.D
Garage and Parking
- Garage Parking: None/Not Applicable
Eco-Communities
- Water/Sewer: Water System
Utilities
- Air Conditioning: One Central
- Fireplace: Not Applicable
- Heating Fuel: Electric
- Heating: Central
- Window Coverings: Some Remain
Amenities
- Neighborhood Amenities: None
Finance and Tax Information
- Days On Market: 173
- Home Owners Association Mandatory: None
- Total Tax: 6982.8
Other Features
- Block: 62
- Contract: Exclusive Right To Sell
- Instdir: I-10 E to I- 410 Access Rd/NW Loop 410/NW Loop 410 Acc Rd. Take exit 17B from I-410 E, Use the right lane to take exit 564 toward I-410 E, Use the right lane to take exit 17B toward Vance Jackson Rd, Continue on I- 410 Access Rd/NW Loop 410/NW Loop 410 Ac
- Interior Features: One Living Area, Utility Room Inside, Open Floor Plan, Walk in Closets
- Legal Description: Ncb 10591 Blk 62 Lot 5
- Ph To Show: (210)222-2227
- Possession: Closing/Funding
- Style: One Story
- Views: 16
Owner Information
- Owner Lrealreb: No
Similar Properties
Nearby Subdivisions
Brkhaven/starlit Hills
Brook Haven
Castle Hills
Castle Park
Cresthaven Heights
Cresthaven Ne
Dellview
Greenhill Village
Harmony Hills
King O Hill
Larkspur
Lockhill Estates
Oak Glen Park
Oak Glen Pk Castle Pk
Oak Glen Pk/castle Pk
Preserve At Castle Hills
Starlit Hills
The Gardens At Castlehil
Vista View
Wonder Homes

- Antonio Ramirez
- Premier Realty Group
- Mobile: 210.557.7546
- Mobile: 210.557.7546
- tonyramirezrealtorsa@gmail.com



