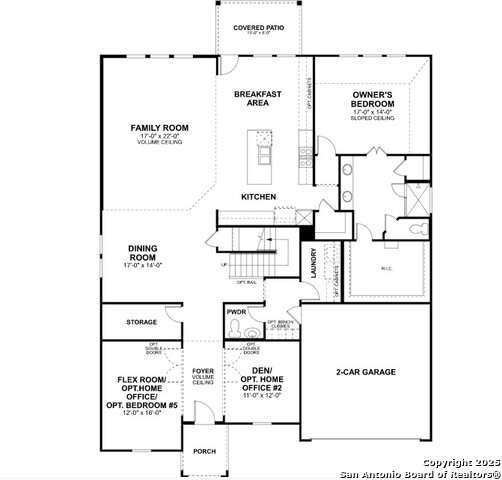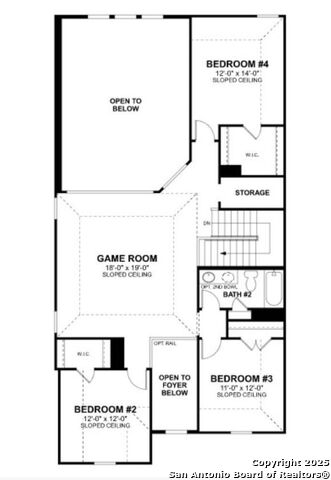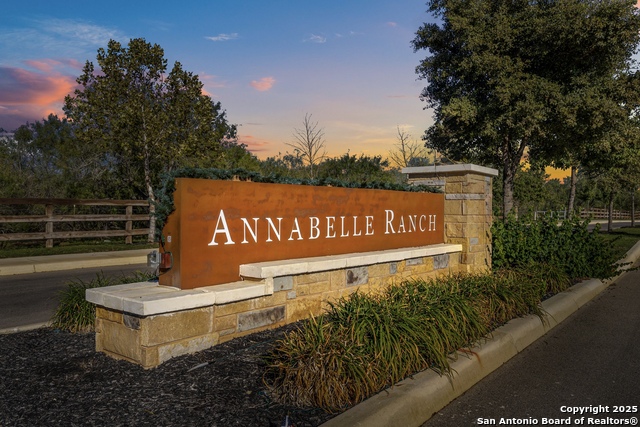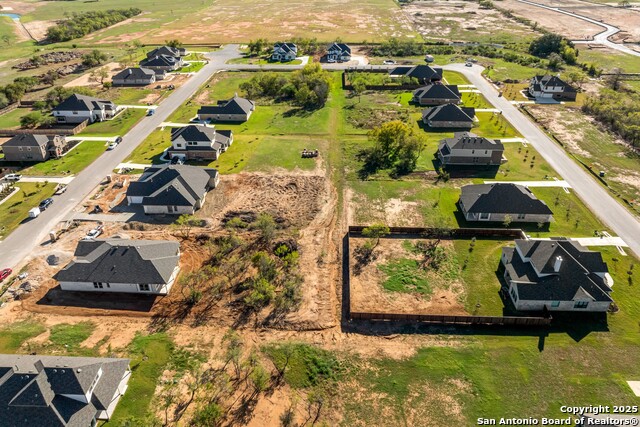5919 Provo Place, San Antonio, TX 78263
Property Photos
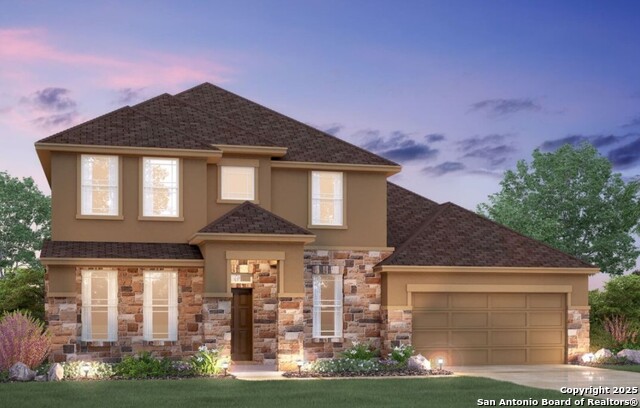
Would you like to sell your home before you purchase this one?
Priced at Only: $649,990
For more Information Call:
Address: 5919 Provo Place, San Antonio, TX 78263
Property Location and Similar Properties
- MLS#: 1845981 ( Single Residential )
- Street Address: 5919 Provo Place
- Viewed: 34
- Price: $649,990
- Price sqft: $159
- Waterfront: No
- Year Built: 2025
- Bldg sqft: 4086
- Bedrooms: 5
- Total Baths: 6
- Full Baths: 4
- 1/2 Baths: 2
- Garage / Parking Spaces: 3
- Days On Market: 67
- Additional Information
- County: BEXAR
- City: San Antonio
- Zipcode: 78263
- Subdivision: Preserve At Annabelle Ranch
- District: East Central I.S.D
- Elementary School: Oak Crest
- Middle School: Heritage
- High School: East Central
- Provided by: Escape Realty
- Contact: Jaclyn Calhoun
- (210) 421-9291

- DMCA Notice
-
Description***ESTIMATED COMPLETION DATE AUGUST/SEPTEMBER 2025*** Welcome to a stunning new construction home located at 5919 Provo Place in the vibrant city of San Antonio, TX 78263. This spacious 5 bedroom, 4 bathroom house offers an impressive 3,674 square feet of living space, perfect for comfortable family living or entertaining guests. As you step inside, you'll be greeted by a meticulously designed 2 story layout built by M/I Homes, showcasing a modern and chic aesthetic throughout. The main level features an inviting kitchen with sleek finishes and ample storage, seamlessly flowing into an expansive open floor plan living area, ideal for creating cherished memories with loved ones. Venture outside to discover a charming covered patio, providing an inviting space to relax and enjoy the beautiful Texas weather. With three convenient parking spaces, you'll have plenty of room for vehicles or storage. The property at 5919 Provo Place offers a total of 5 well appointed bedrooms, each offering comfort and privacy, along with 4 contemporary bathrooms designed to provide convenience and style. Whether you're looking for a peaceful retreat from the bustle of the city or a place to host gatherings with friends and family, this home has it all. The sizeable 3,674 square feet of living space allows for versatility in creating the perfect environment to suit your lifestyle. As one of our new homes for sale in San Antonio, TX [address], is located in Preserve at Annabelle Ranch, a wonderful boutique community which offers proximity to Downtown San Antonio, Randolph Air Base, Fort Sam Houston and Brooke Army Medical Center. In addition, residents here enjoy spacious homesites with lots up to a half acre available.
Payment Calculator
- Principal & Interest -
- Property Tax $
- Home Insurance $
- HOA Fees $
- Monthly -
Features
Building and Construction
- Builder Name: M/I Homes
- Construction: New
- Exterior Features: Brick, 3 Sides Masonry, Stone/Rock, Siding
- Floor: Carpeting, Ceramic Tile
- Foundation: Slab
- Kitchen Length: 14
- Roof: Composition
- Source Sqft: Bldr Plans
School Information
- Elementary School: Oak Crest Elementary
- High School: East Central
- Middle School: Heritage
- School District: East Central I.S.D
Garage and Parking
- Garage Parking: Three Car Garage
Eco-Communities
- Water/Sewer: Water System, Septic, City
Utilities
- Air Conditioning: One Central
- Fireplace: One
- Heating Fuel: Natural Gas
- Heating: Central
- Utility Supplier Elec: CPS ENERGY
- Utility Supplier Gas: CPS ENERGY
- Utility Supplier Grbge: REPUBLIC SER
- Utility Supplier Other: ATT SPECTRUM
- Utility Supplier Sewer: EAST CENTRAL
- Utility Supplier Water: EAST CENTRAL
- Window Coverings: None Remain
Amenities
- Neighborhood Amenities: None
Finance and Tax Information
- Days On Market: 62
- Home Owners Association Fee: 650
- Home Owners Association Frequency: Annually
- Home Owners Association Mandatory: Mandatory
- Home Owners Association Name: ALAMO MANAGEMENT
- Total Tax: 1.73
Rental Information
- Currently Being Leased: No
Other Features
- Block: 23
- Contract: Exclusive Agency
- Instdir: Off of Highway 87 past Annabelle Ranch community on the right.
- Interior Features: One Living Area, Separate Dining Room, Island Kitchen, Walk-In Pantry, Study/Library, Game Room, Utility Room Inside, Laundry Main Level, Walk in Closets
- Legal Desc Lot: 01
- Legal Description: COMMUNITY NAME: Annabelle Ranch Block 23 Lot 01
- Ph To Show: 2103332244
- Possession: Closing/Funding
- Style: Two Story
- Views: 34
Owner Information
- Owner Lrealreb: No
Nearby Subdivisions
Annabella
Annabelle Ranch
Annabelle Ranch / Everly Estat
Central East Central Ec
China Grove Estates
Corilla Country Estates
East Central Area
Everly Estates
Knoll Ridge
Lakeview Ranch
N/a
North East Central
North East Centralec
Preserve At Annabelle Ranch
Quail Run
Sapphire Grove
Sienna Lakes
South East Central Ec

- Antonio Ramirez
- Premier Realty Group
- Mobile: 210.557.7546
- Mobile: 210.557.7546
- tonyramirezrealtorsa@gmail.com



