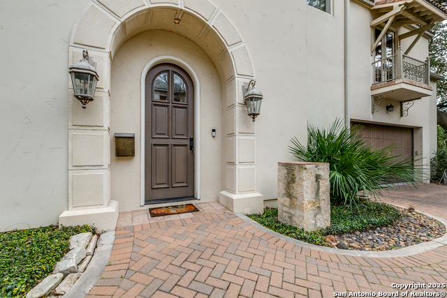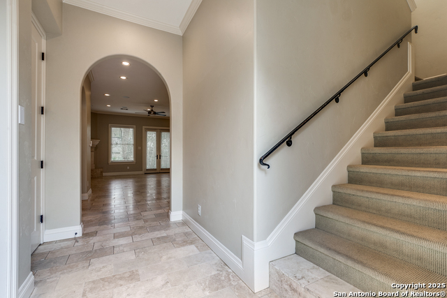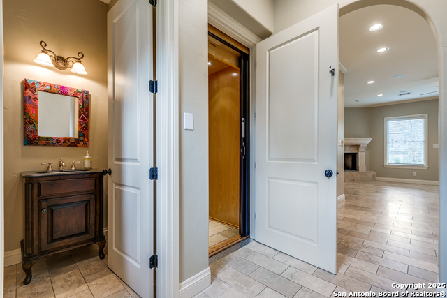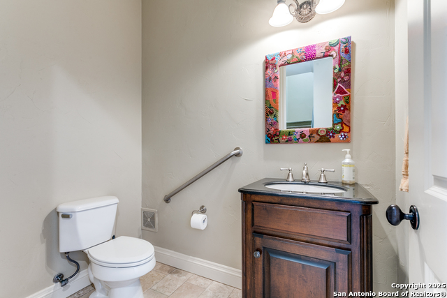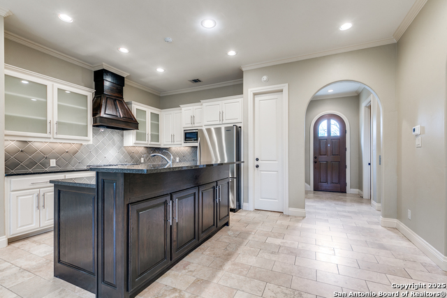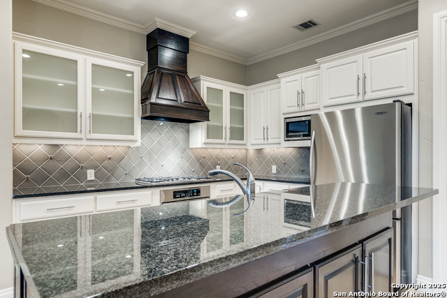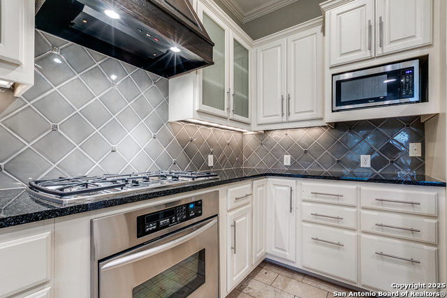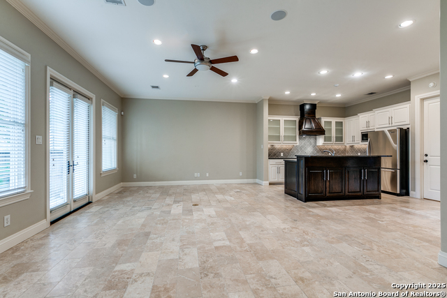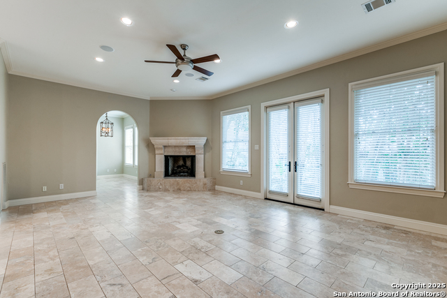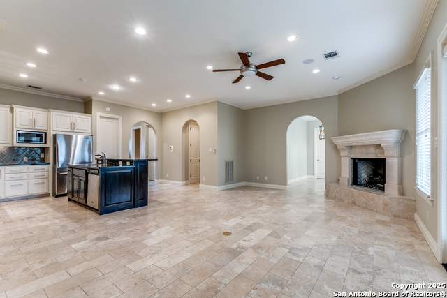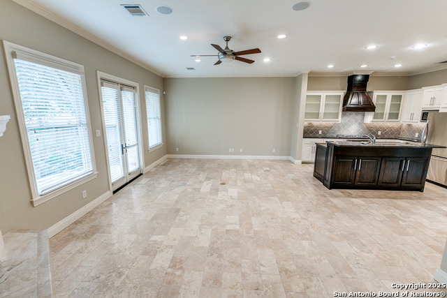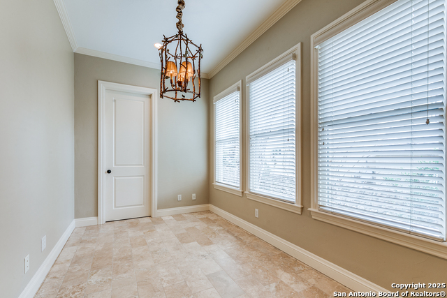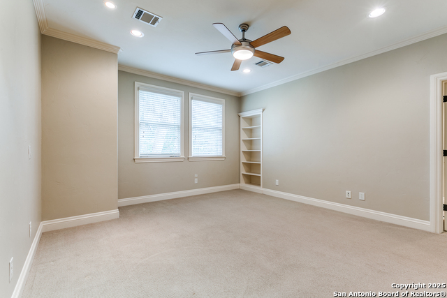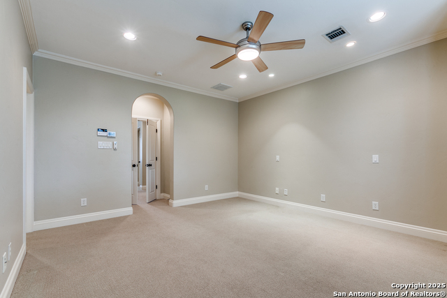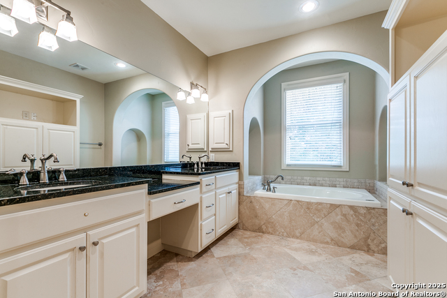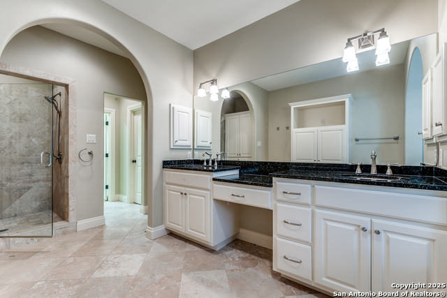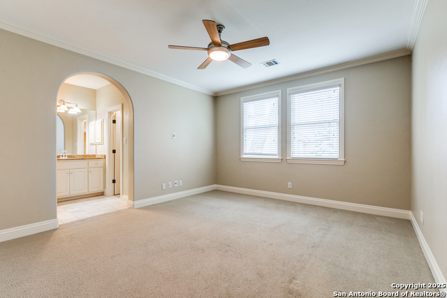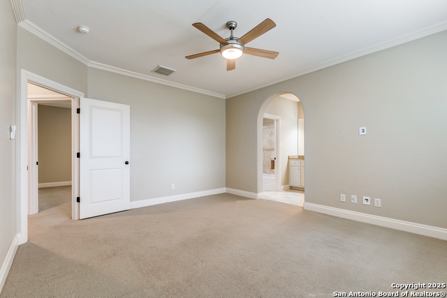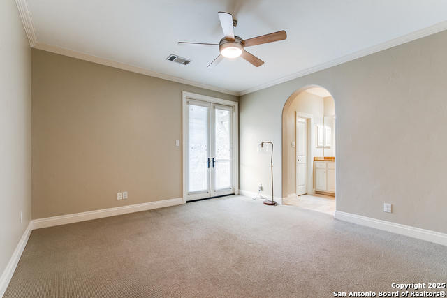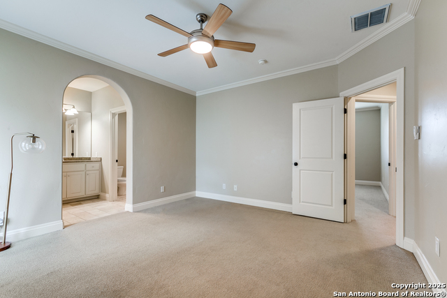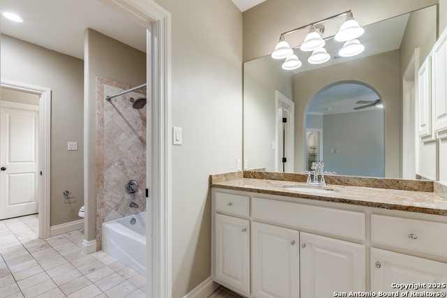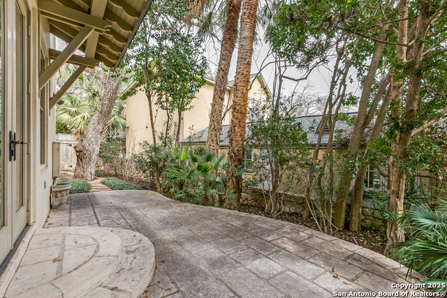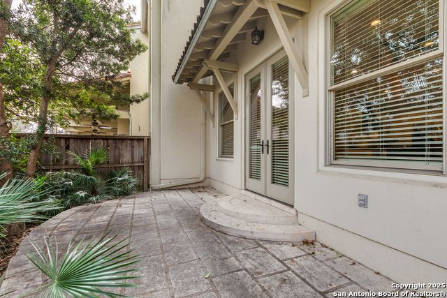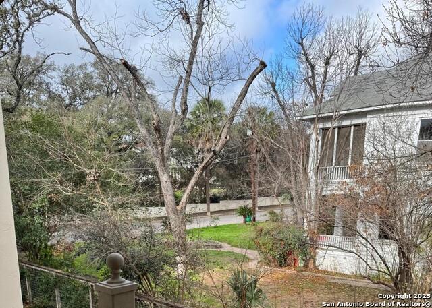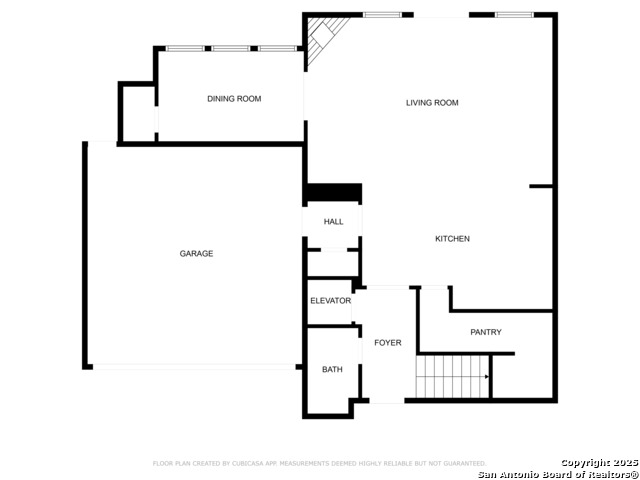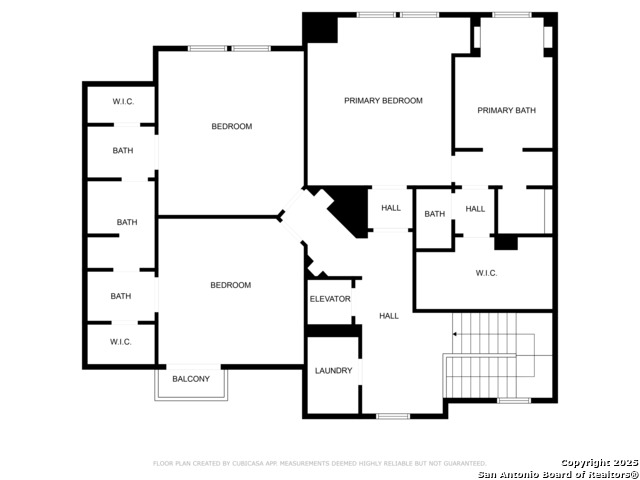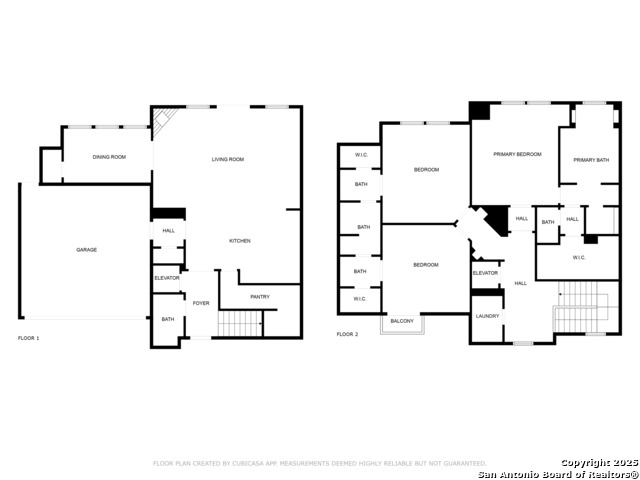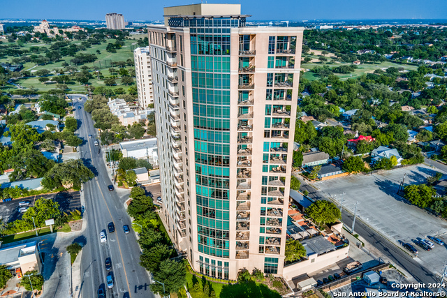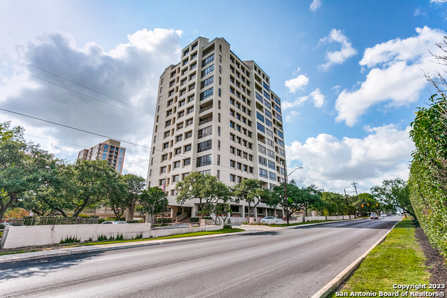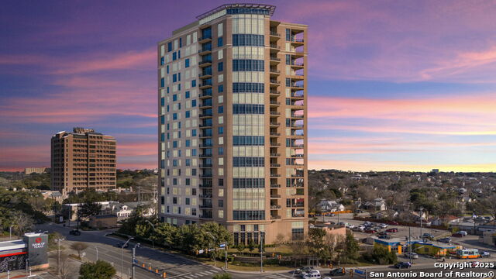205 Hubbard 2, San Antonio, TX 78209
Property Photos
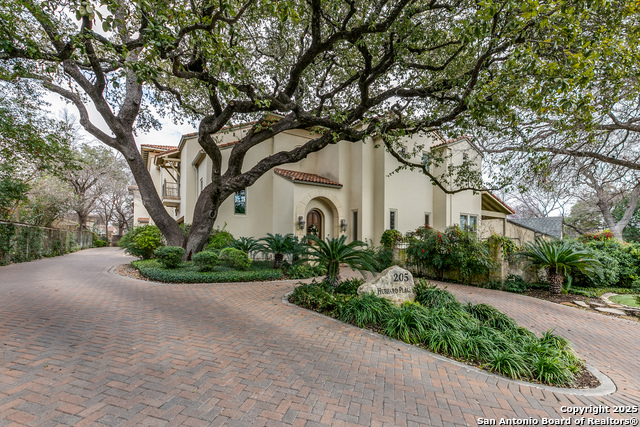
Would you like to sell your home before you purchase this one?
Priced at Only: $850,000
For more Information Call:
Address: 205 Hubbard 2, San Antonio, TX 78209
Property Location and Similar Properties
- MLS#: 1845965 ( Condominium )
- Street Address: 205 Hubbard 2
- Viewed: 17
- Price: $850,000
- Price sqft: $335
- Waterfront: No
- Year Built: 2003
- Bldg sqft: 2540
- Bedrooms: 3
- Total Baths: 3
- Full Baths: 2
- 1/2 Baths: 1
- Garage / Parking Spaces: 2
- Days On Market: 59
- Additional Information
- County: BEXAR
- City: San Antonio
- Zipcode: 78209
- Subdivision: Hubbard Place Condominiums
- District: Alamo Heights I.S.D.
- Elementary School: Cambridge
- Middle School: Alamo Heights
- High School: Alamo Heights
- Provided by: Phyllis Browning Company
- Contact: Judith Cuenod
- (512) 750-7130

- DMCA Notice
-
DescriptionNestled in a serene location, this bright and luxurious condominium offers an unparalleled living experience. Tucked away from the hustle and bustle, yet conveniently close to great shopping, diverse restaurants, and the iconic Central Market, all within walking distance. As you step inside, natural light floods the open concept living space, highlighting the high ceilings and stone flooring. The modern and spacious kitchen features a wrap around pantry and ample storage, perfect for the culinary enthusiast. Just off the den, the flex room provides versatile space for a home office, formal dining, or alternative living space. While all bedrooms are thoughtfully situated upstairs for privacy, an elevator adds to the ease of access throughout the home. The secondary bathroom boasts a "Jack and Jill" layout, enhancing functionality and convenience, and the laundry room is situated at the top of the stairs. Outside, the private patio, adorned with mature landscaping, offers a tranquil retreat for relaxation and outdoor living. Embrace a lifestyle of luxury and comfort in this meticulously designed condominium by Lisa Nichols, where every detail has been crafted to provide an exquisite living environment.
Payment Calculator
- Principal & Interest -
- Property Tax $
- Home Insurance $
- HOA Fees $
- Monthly -
Features
Finance and Tax Information
- Possible terms: Conventional, FHA, VA, Cash
Other Features
- Views: 17
Similar Properties
Nearby Subdivisions
4001 Condos
4001condos
Alamo Heights
Barcelona
Bel Meade
Chateau Dijon
Dijon North Condo Ah
Farmington Commons Condo
Georgian Condos Ne
Hubbard Place Condominiums
Les Chateaux Condo Ah
Mahncke Park
Ncb 6096 The Broadway San Anto
Oak Court Condo Ah
Oaks Condo Ah
One Tower Park Ln Sa
One Towers Park Lane Sa
One Towers Park Ln Sa
Promenade
Terrell Heights
The Broadway
The Broadway (common) Ncb 6096
The Broadway Sa
The Georgian
The Oaks
Villa Dijon
Villa Dijon Condo
Villa Dijon Condominium
Villa Tanglewood
Windsor Court
Woodbridge

- Antonio Ramirez
- Premier Realty Group
- Mobile: 210.557.7546
- Mobile: 210.557.7546
- tonyramirezrealtorsa@gmail.com



