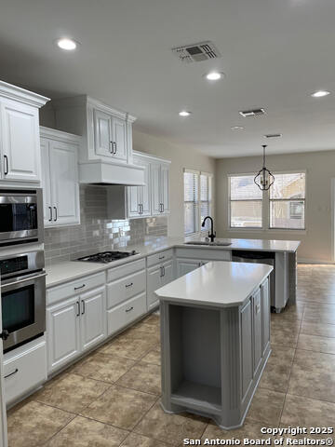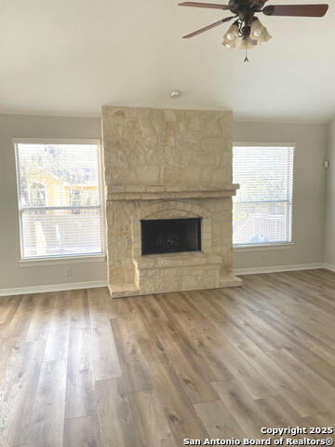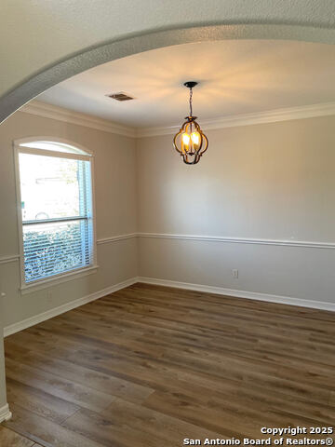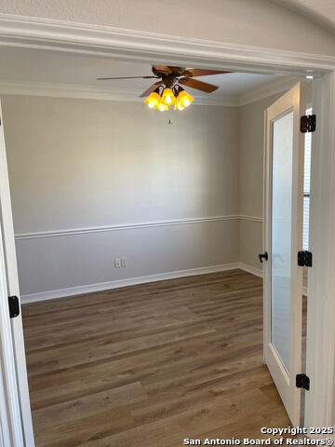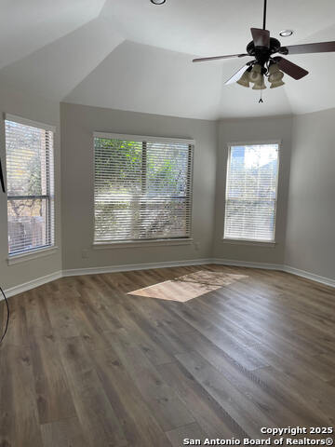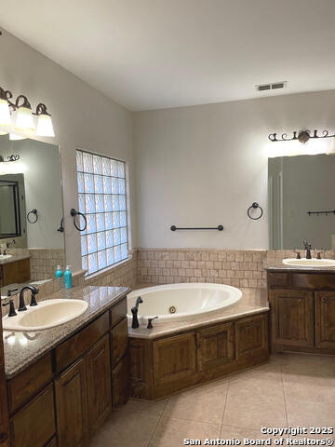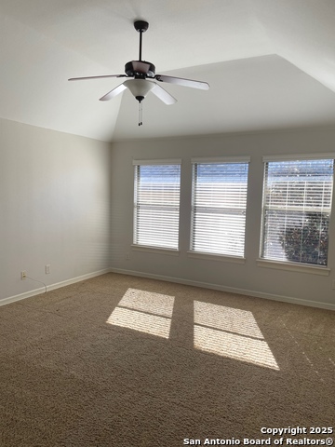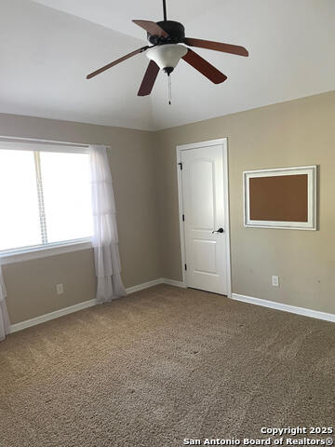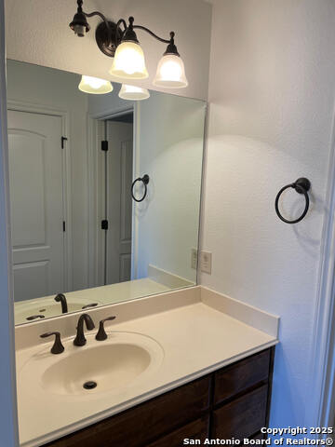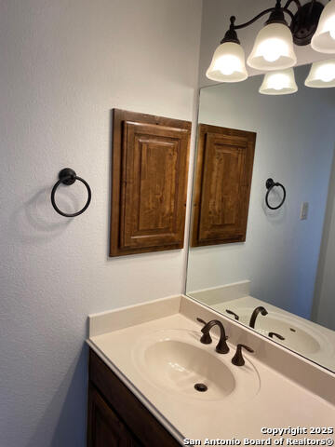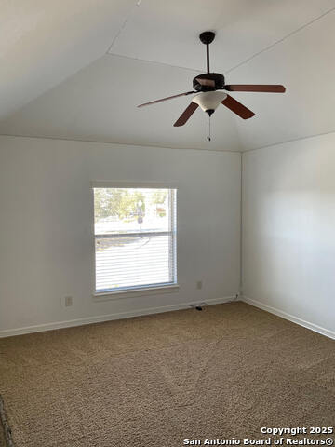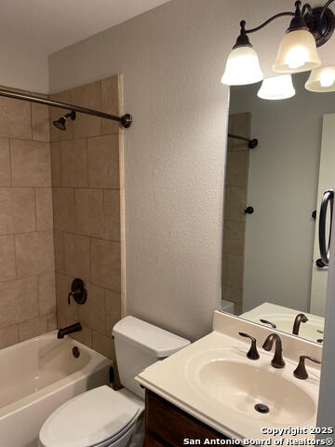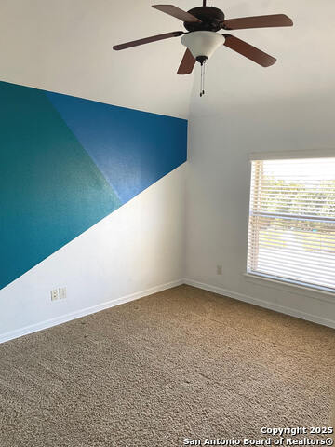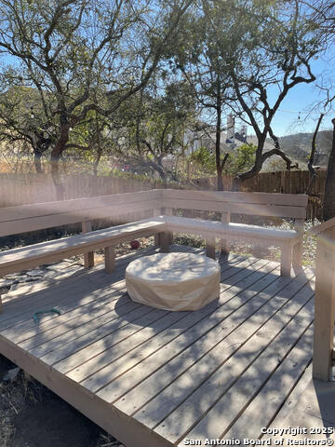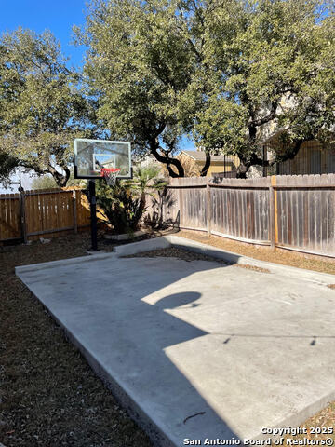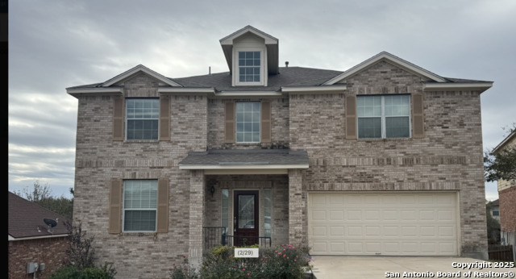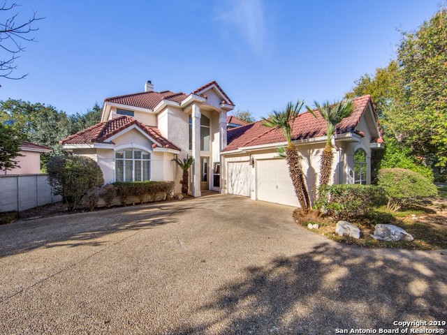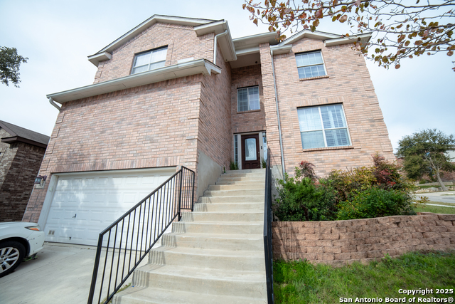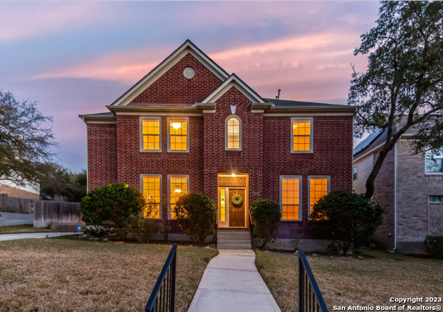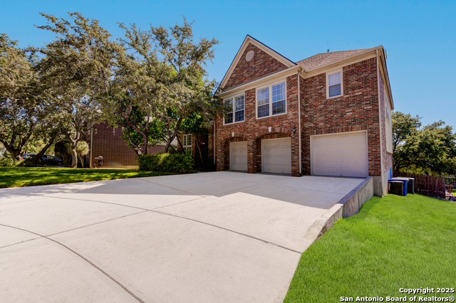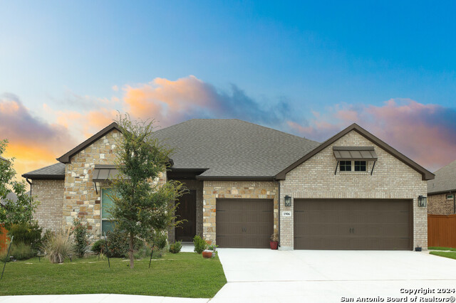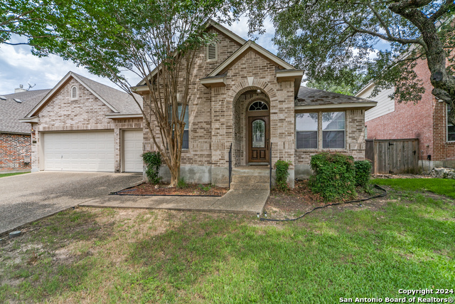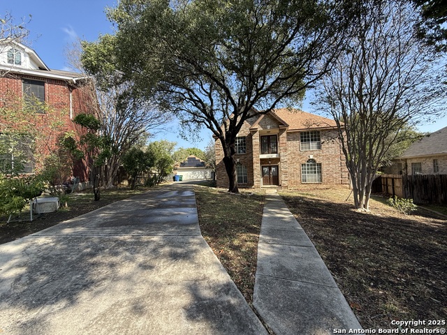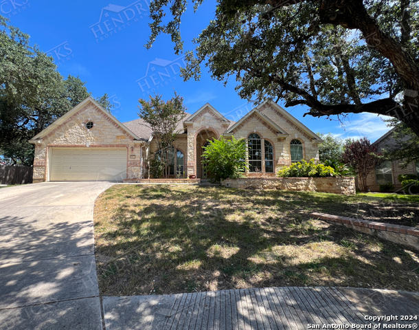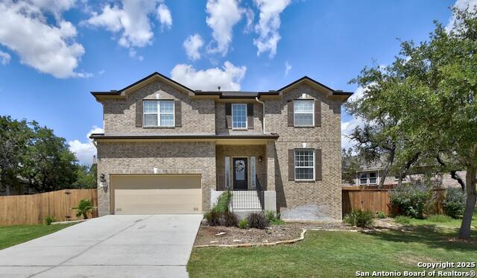1322 Desert Links, San Antonio, TX 78258
Property Photos
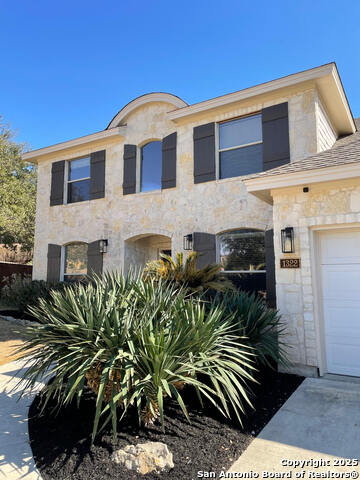
Would you like to sell your home before you purchase this one?
Priced at Only: $3,200
For more Information Call:
Address: 1322 Desert Links, San Antonio, TX 78258
Property Location and Similar Properties
- MLS#: 1845846 ( Residential Rental )
- Street Address: 1322 Desert Links
- Viewed: 9
- Price: $3,200
- Price sqft: $1
- Waterfront: No
- Year Built: 2005
- Bldg sqft: 3086
- Bedrooms: 4
- Total Baths: 4
- Full Baths: 3
- 1/2 Baths: 1
- Days On Market: 33
- Additional Information
- County: BEXAR
- City: San Antonio
- Zipcode: 78258
- Subdivision: Mountain Lodge
- District: North East I.S.D
- Elementary School: Tuscany Heights
- Middle School: Barbara Bush
- High School: Ronald Reagan
- Provided by: Keller Williams Heritage
- Contact: Lisa Sinn
- (210) 951-9697

- DMCA Notice
-
DescriptionBeautiful custom home in highly desired Mountain Lodge. This home offers an open floor plan with soaring ceilings and an abundance of natural light throughout. The versatile floorplan features a formal dining room, game room, office, and spacious bedrooms. The chef's kitchen is complete with Jenn Air stainless steel appliances, gas cooking, granite countertops, and solid wood custom cabinets. The family room showcases durable vinyl flooring and a floor to ceiling stone fireplace, creating a warm and inviting ambiance. Step outside to your private backyard retreat, perfect for both entertaining and relaxation. Enjoy the large covered patio, gas firepit, and your own basketball/sports court. The two car garage offers plenty of room for storage. Situated on a spacious level lot in a quiet cul de sac, this home offers the perfect blend of luxury and comfort. Mountain Lodge is a sought after community with two gated entrances, two large pools, two baby pools with sunshades, a park, and a basketball court. It is zoned for award winning NEISD schools and is within walking distance of Tuscany Heights Elementary. After years of construction, HWY 281 is now fully operational in both directions, making commutes to and from 1604 quick and convenient. This home is located near JW Marriott's TPC golf course, Stone Oak shopping and dining, hospitals, and major employers. WELCOME HOME!
Payment Calculator
- Principal & Interest -
- Property Tax $
- Home Insurance $
- HOA Fees $
- Monthly -
Features
Building and Construction
- Apprx Age: 20
- Builder Name: UNK
- Exterior Features: Stone/Rock
- Flooring: Carpeting, Ceramic Tile
- Foundation: Slab
- Kitchen Length: 16
- Roof: Composition
- Source Sqft: Appsl Dist
Land Information
- Lot Description: Cul-de-Sac/Dead End
School Information
- Elementary School: Tuscany Heights
- High School: Ronald Reagan
- Middle School: Barbara Bush
- School District: North East I.S.D
Garage and Parking
- Garage Parking: Two Car Garage, Attached
Eco-Communities
- Energy Efficiency: Double Pane Windows, Ceiling Fans
- Water/Sewer: Water System, Sewer System
Utilities
- Air Conditioning: Two Central
- Fireplace: One, Living Room
- Heating Fuel: Natural Gas
- Heating: Central
- Recent Rehab: No
- Security: Controlled Access
- Utility Supplier Elec: CPS
- Utility Supplier Gas: CPS
- Utility Supplier Sewer: SAWS
- Utility Supplier Water: SAWS
- Window Coverings: Some Remain
Amenities
- Common Area Amenities: Pool, Playground, Sports Court, Basketball Court
Finance and Tax Information
- Application Fee: 75
- Cleaning Deposit: 250
- Days On Market: 14
- Max Num Of Months: 24
- Pet Deposit: 500
- Security Deposit: 3200
Rental Information
- Rent Includes: Condo/HOA Fees
- Tenant Pays: Gas/Electric, Water/Sewer, Interior Maintenance, Yard Maintenance, Exterior Maintenance, Renters Insurance Required
Other Features
- Application Form: TAR FORM
- Apply At: TAR FORM
- Instdir: Fairway Bridge & Desert Links
- Interior Features: Three Living Area, Separate Dining Room, Eat-In Kitchen, Two Eating Areas, Island Kitchen, Breakfast Bar, Walk-In Pantry, Study/Library, Game Room, Utility Room Inside, Open Floor Plan, Cable TV Available, High Speed Internet, Laundry Main Level
- Legal Description: CB 4925D Blk 1 Lot 61 (Mountain Lodge Subd UT-7B)
- Min Num Of Months: 12
- Miscellaneous: Owner-Manager
- Occupancy: Tenant
- Personal Checks Accepted: No
- Ph To Show: 2102222227
- Restrictions: Smoking Outside Only
- Salerent: For Rent
- Section 8 Qualified: No
- Style: Two Story
Owner Information
- Owner Lrealreb: No
Similar Properties
Nearby Subdivisions
Arrowhead
Canyon Rim
Canyons At Stone Oak
Champion Springs
Champion Springs Ne
Crescent Oaks
Echo Canyon
Enclave At Vineyard
Fairways Of Sonterra
Fronterra At Westpointe - Bexa
Glen At Stone Oak T
Greystone
Hidden Canyon - Bexar County
Iron Mountain Ranch
Knights Cross
Las Haciendas Twnhs Condo
Mesa Verde
Mount Arrowhead
Mountain Lodge
Oaks At Sonterra
Peak At Promontory
Point Bluff
Promontory Pointe
Rogers Ranch
Saddle Mountain
Sonterra
Sonterra The 7th At
Sonterra/greensview-golf
Stone Mountain
Stone Oaks
The Park At Hardy Oak
The Summit At Stone Oak
The Villages At Stone Oak
The Vineyard

- Antonio Ramirez
- Premier Realty Group
- Mobile: 210.557.7546
- Mobile: 210.557.7546
- tonyramirezrealtorsa@gmail.com



