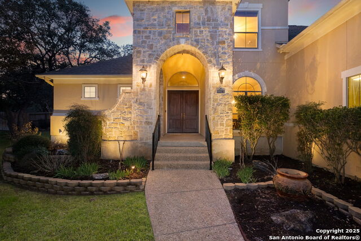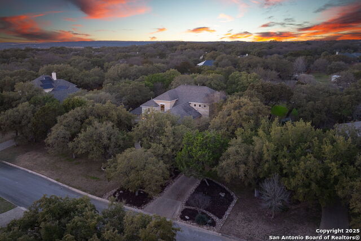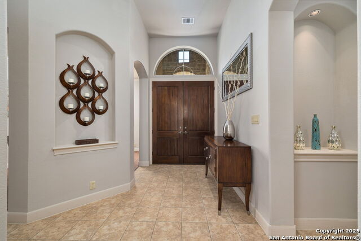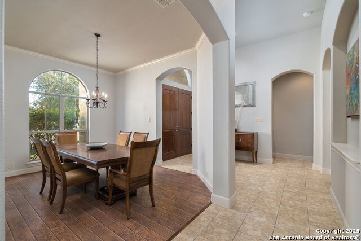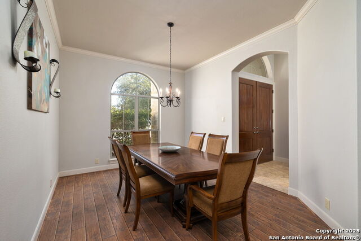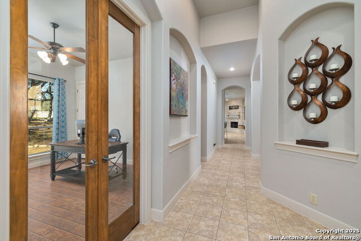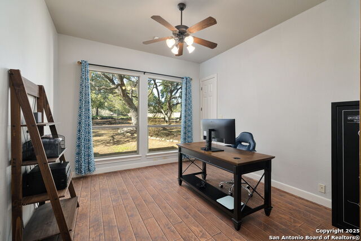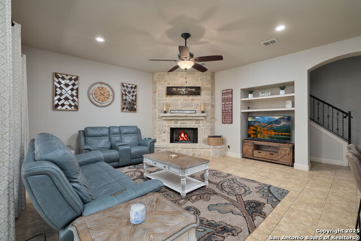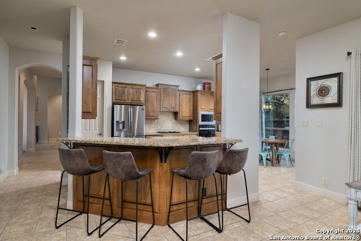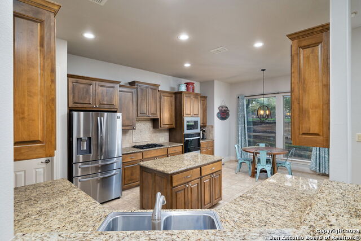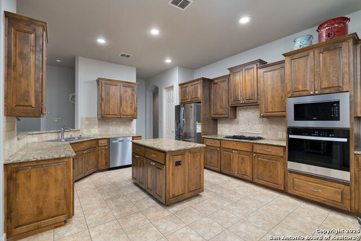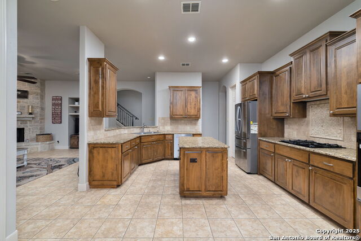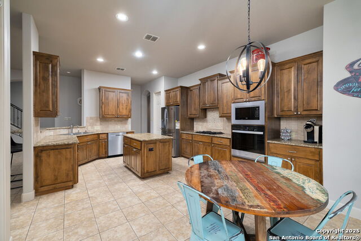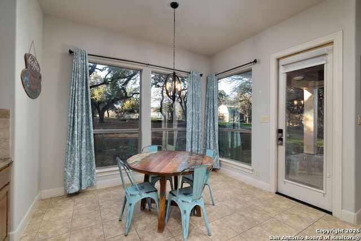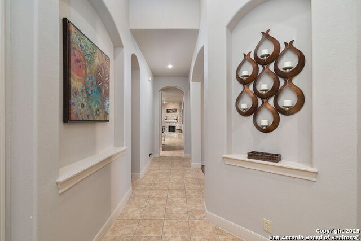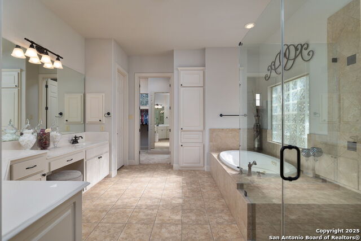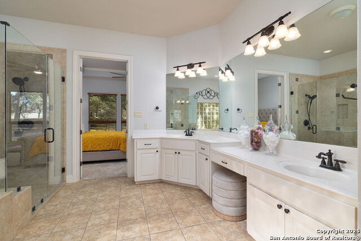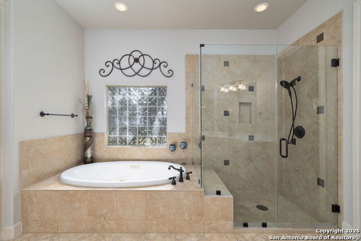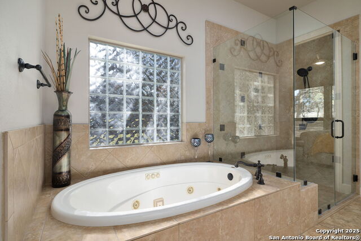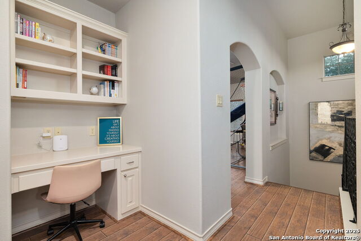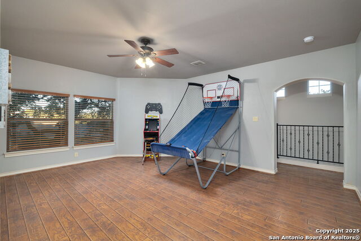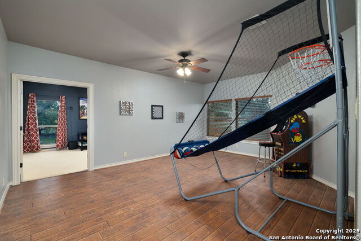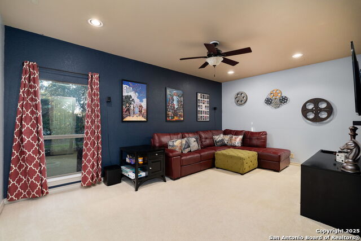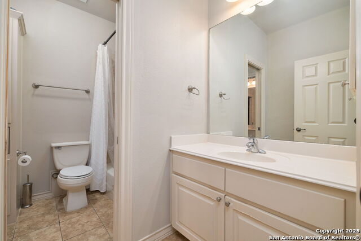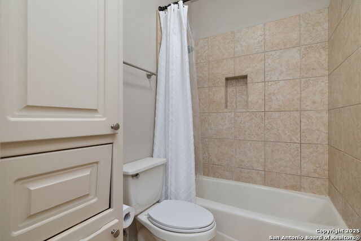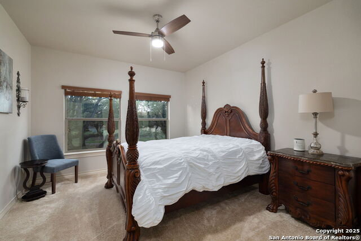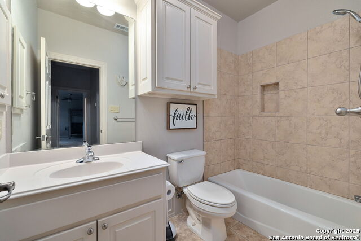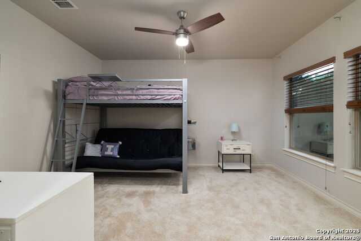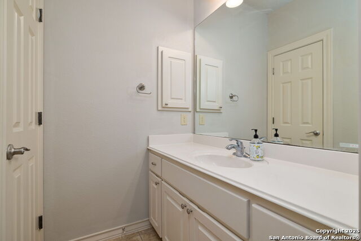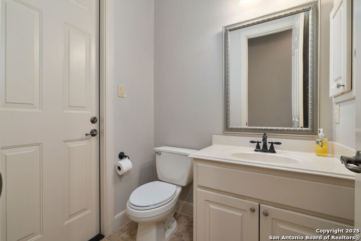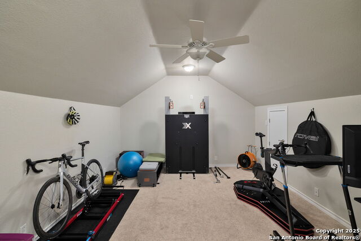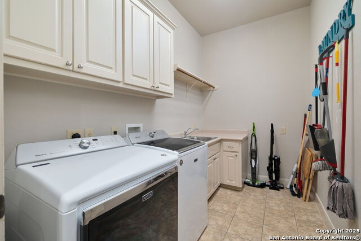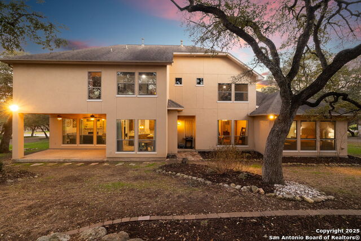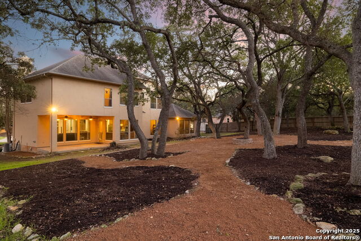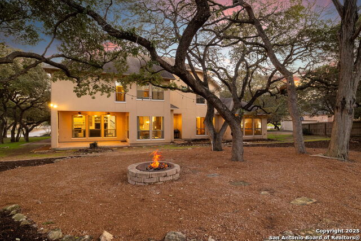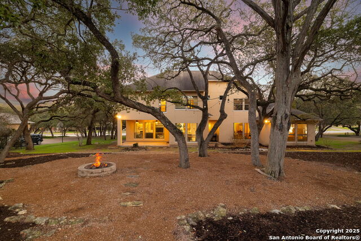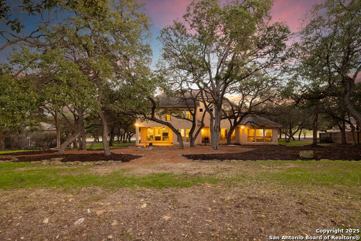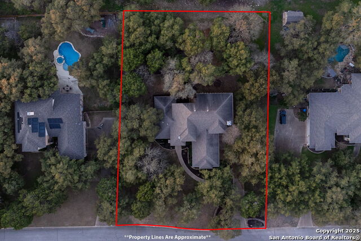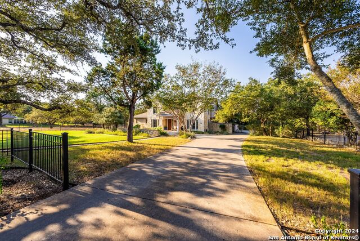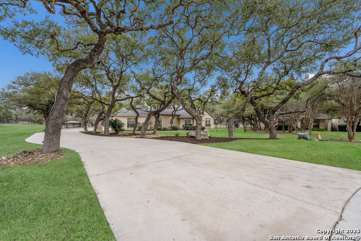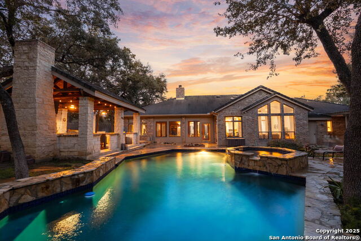8823 Cherokee, San Antonio, TX 78266
Property Photos
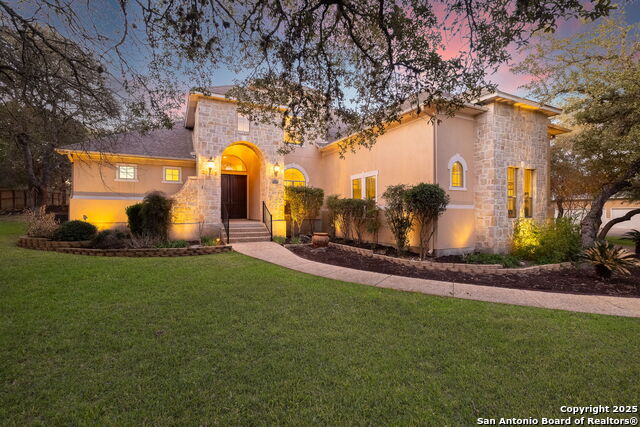
Would you like to sell your home before you purchase this one?
Priced at Only: $779,900
For more Information Call:
Address: 8823 Cherokee, San Antonio, TX 78266
Property Location and Similar Properties
- MLS#: 1845665 ( Single Residential )
- Street Address: 8823 Cherokee
- Viewed: 20
- Price: $779,900
- Price sqft: $202
- Waterfront: No
- Year Built: 2006
- Bldg sqft: 3862
- Bedrooms: 4
- Total Baths: 4
- Full Baths: 3
- 1/2 Baths: 1
- Garage / Parking Spaces: 3
- Days On Market: 35
- Additional Information
- County: COMAL
- City: San Antonio
- Zipcode: 78266
- Subdivision: Forest Of Garden R
- District: Comal
- Elementary School: Garden Ridge
- Middle School: Danville Middle School
- High School: Canyon
- Provided by: Keller Williams Legacy
- Contact: Kelton Day
- (210) 482-3200

- DMCA Notice
-
DescriptionWelcome Home!!! This is stunning custom built home nestled in the highly desirable community of Garden Ridge. This meticulously maintained property offers 3862 square feet of beautifully designed living space on a generous .77 acre lot, providing the perfect blend of comfort and elegance. Step inside to find an inviting open floor plan featuring 4 spacious bedrooms and 3 and a 1/2 bathrooms with lots of natural light. Has potential to make the work out room a 5th bedroom. The gourmet kitchen is a chef's dream, boasting features, such as granite countertops, stainless steel appliances, custom cabinetry, and seamlessly flows into the living/dining/family areas that makes this home ideal for entertaining! Enjoy luxury finishes throughout, including 8' double entry doors, stone finished fireplace, custom cabinets, granite counter tops with new built in appliances and a private office suite. The spacious primary suite is a retreat, complete with bathroom features like a spa like tub, dual vanities, oversize glassed enclosed shower, and a huge walk in closet. Upstairs you will have plenty extra room for the family to be able to enjoy your very own media room and game room to keep everyone living their best life. Also do not forget the exercise room which offers the perfect space to stay active and healthy! Step outside to your private backyard oasis, where mature trees provide shade and privacy. The covered patio is perfect for relaxing or hosting gatherings, and there's plenty of space to add a pool or outdoor kitchen if desired. Located in a quiet, established neighborhood with easy access to shopping, dining, top rated schools, and major highways, this home offers the best of peaceful suburban living with city conveniences just minutes away. Don't miss this rare opportunity to own a gorgeous home in Garden Ridge schedule your private tour today!
Payment Calculator
- Principal & Interest -
- Property Tax $
- Home Insurance $
- HOA Fees $
- Monthly -
Features
Building and Construction
- Apprx Age: 19
- Builder Name: Sierra Custom Homes
- Construction: Pre-Owned
- Exterior Features: 4 Sides Masonry, Stone/Rock, Stucco
- Floor: Carpeting, Ceramic Tile, Laminate
- Foundation: Slab
- Kitchen Length: 15
- Other Structures: None
- Roof: Composition
- Source Sqft: Appsl Dist
Land Information
- Lot Description: 1/2-1 Acre, Mature Trees (ext feat), Sloping
- Lot Improvements: Street Paved, Curbs, Street Gutters, Streetlights, Fire Hydrant w/in 500', Asphalt, City Street
School Information
- Elementary School: Garden Ridge
- High School: Canyon
- Middle School: Danville Middle School
- School District: Comal
Garage and Parking
- Garage Parking: Three Car Garage, Side Entry, Oversized
Eco-Communities
- Water/Sewer: Water System, Aerobic Septic, City
Utilities
- Air Conditioning: Three+ Central
- Fireplace: One, Living Room, Gas
- Heating Fuel: Natural Gas
- Heating: Central
- Utility Supplier Elec: CPS
- Utility Supplier Gas: Centerpoint
- Utility Supplier Grbge: Garden Ridge
- Utility Supplier Water: Garden Ridge
- Window Coverings: Some Remain
Amenities
- Neighborhood Amenities: None
Finance and Tax Information
- Days On Market: 31
- Home Owners Association Fee: 155
- Home Owners Association Frequency: Quarterly
- Home Owners Association Mandatory: Mandatory
- Home Owners Association Name: GARDEN RIDGE/BRACKEN HOA
- Total Tax: 10682.07
Other Features
- Accessibility: Doors w/Lever Handles, First Floor Bath, Full Bath/Bed on 1st Flr, First Floor Bedroom, Stall Shower
- Block: 10
- Contract: Exclusive Right To Sell
- Instdir: IH-35 N exit FM 3009 exit, turn left (from SATX) or Right (From Austin), drive 1.8 miles, left on Nacogdoches Rd and drive 1.4 miles , turn right on Tonkawa Pass into Forest of Garden Ridge s
- Interior Features: Two Living Area, Separate Dining Room, Eat-In Kitchen, Two Eating Areas, Island Kitchen, Breakfast Bar, Walk-In Pantry, Study/Library, Game Room, Media Room, Utility Room Inside, High Ceilings, Pull Down Storage, Cable TV Available, High Speed Internet, Laundry Main Level, Laundry Room, Telephone, Walk in Closets, Attic - Partially Floored, Attic - Pull Down Stairs, Attic - Storage Only
- Legal Description: Forest Of Garden Ridge (The), Block 10, Lot 6
- Ph To Show: 210-222-2227
- Possession: Closing/Funding
- Style: Two Story, Traditional
- Views: 20
Owner Information
- Owner Lrealreb: No
Similar Properties
Nearby Subdivisions
Brookstone Creek
Canham Ranch
Enchanted Bluff
Forest Of Garden R
Garden Ridge
Garden Ridge Estates
Georg Ranch
Heimer Gardens
Oak Meadow Estates
Ramble Ridge
Rolling Meadows
Rural Acres
Seven Hills Ranch
Toll Brothers At Enchanted Blu
Trophy Oaks
Winding Oaks
Woodlands Of Garden Ridge - Co
Wuest Estates

- Antonio Ramirez
- Premier Realty Group
- Mobile: 210.557.7546
- Mobile: 210.557.7546
- tonyramirezrealtorsa@gmail.com



