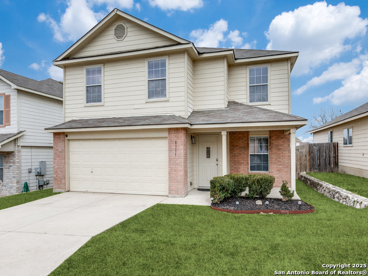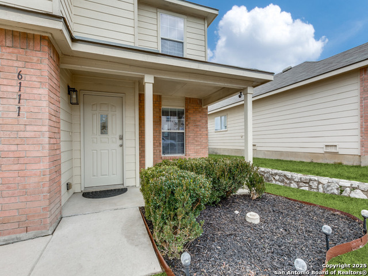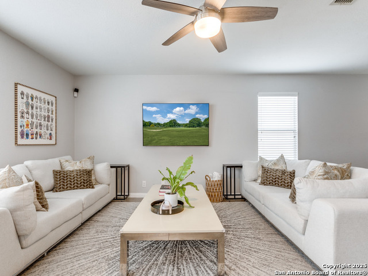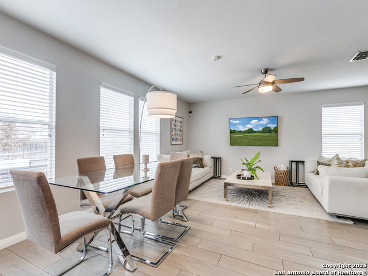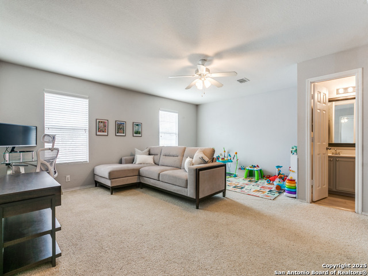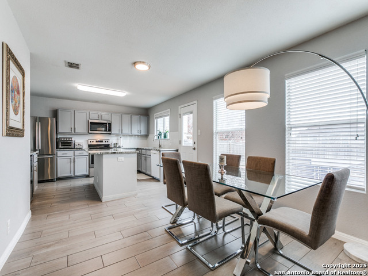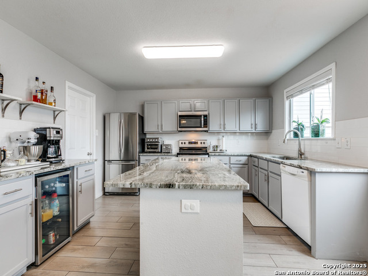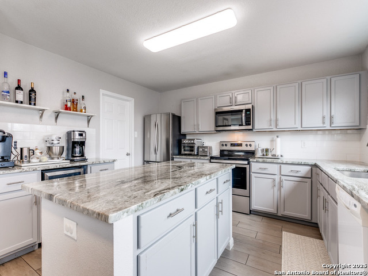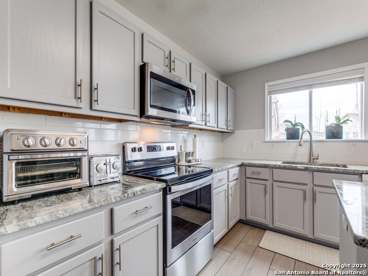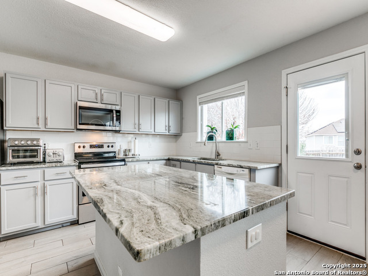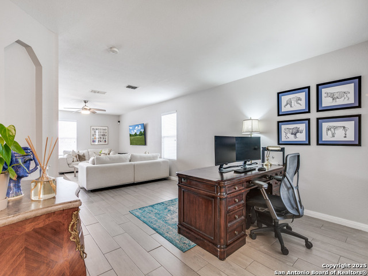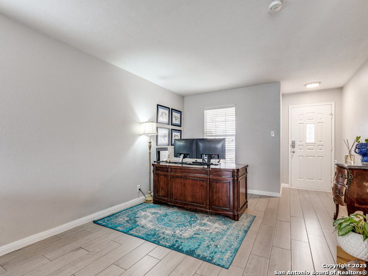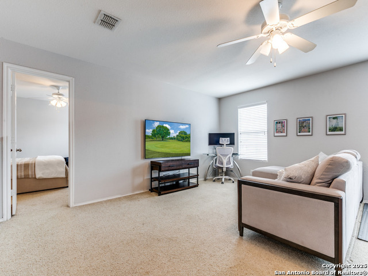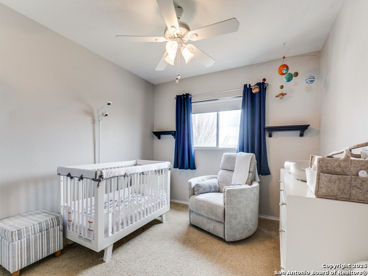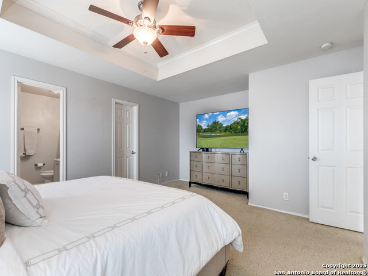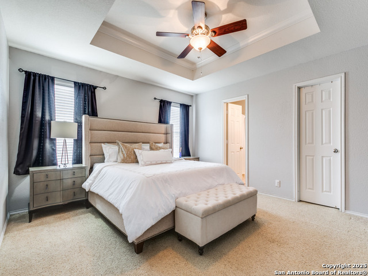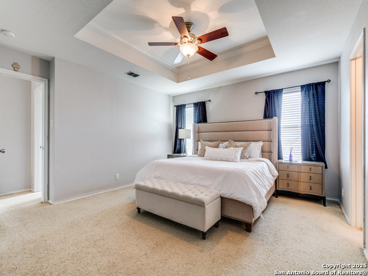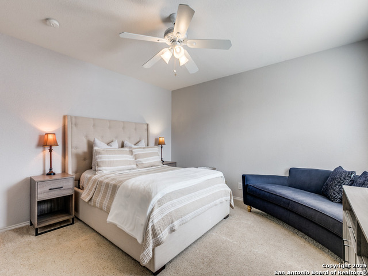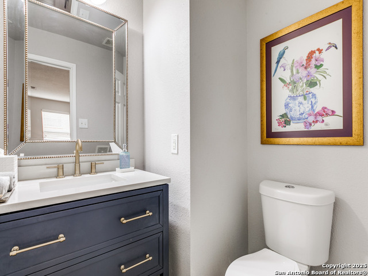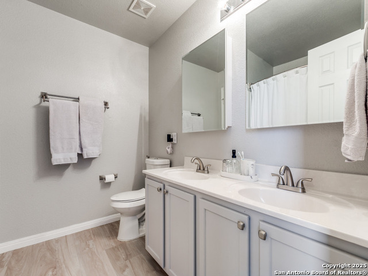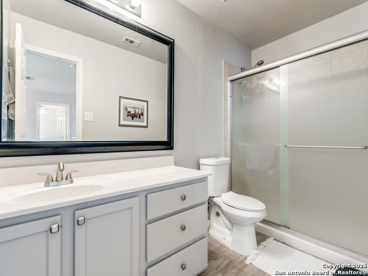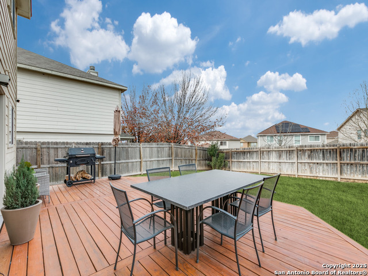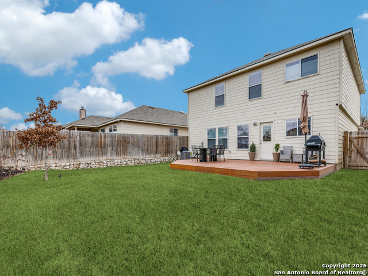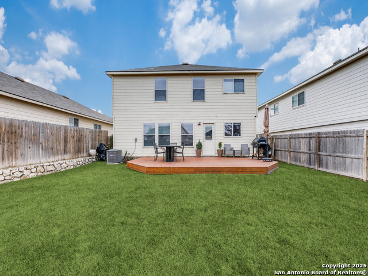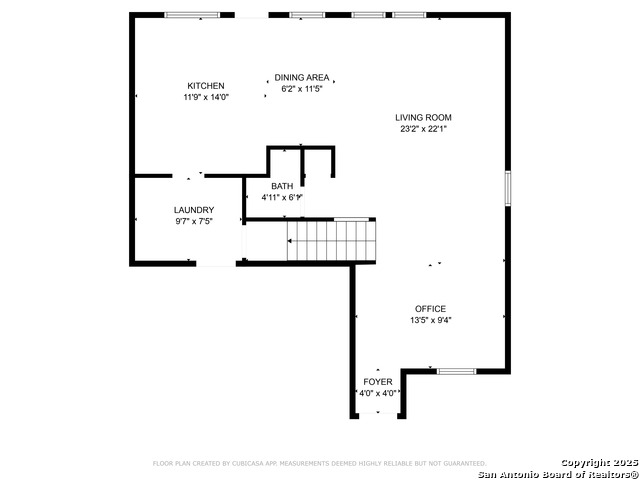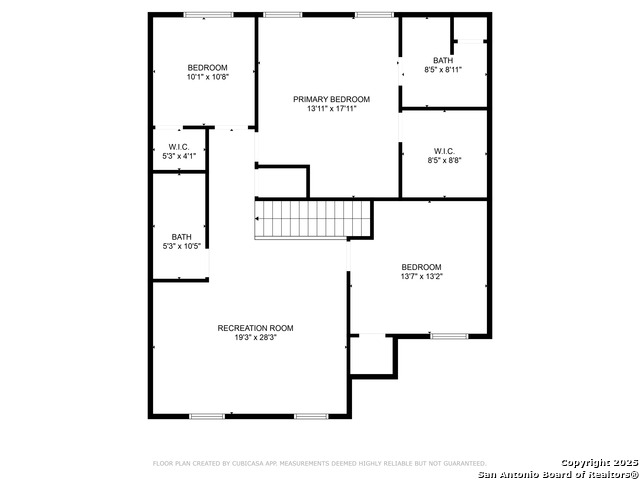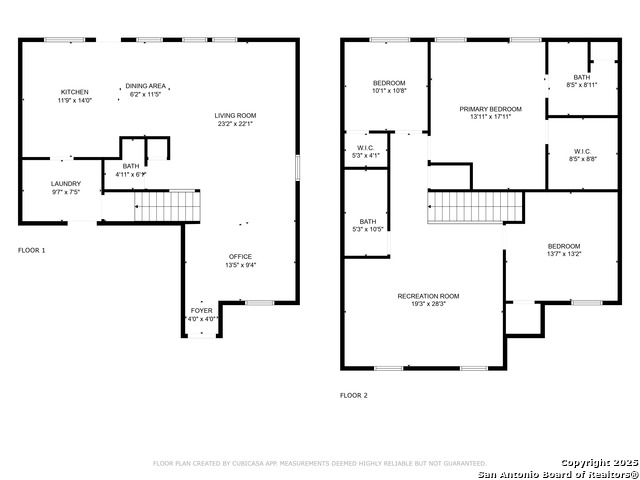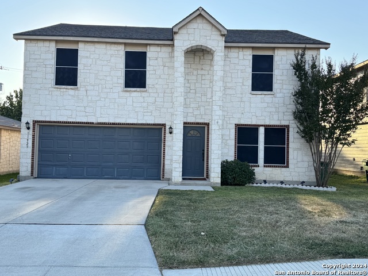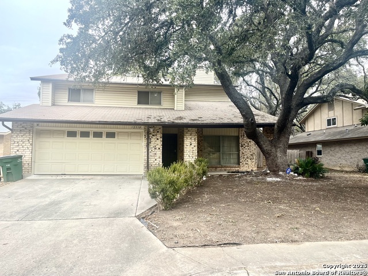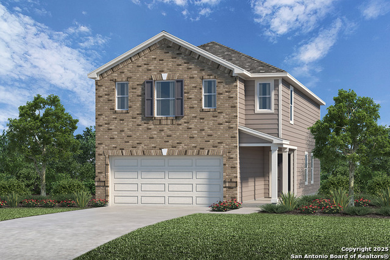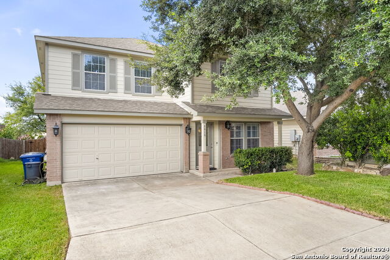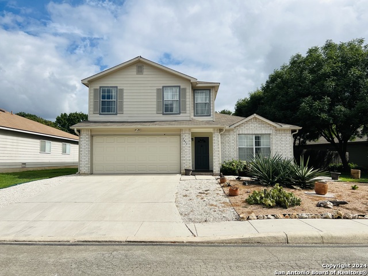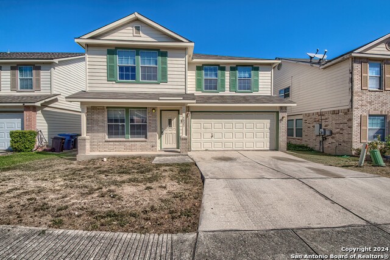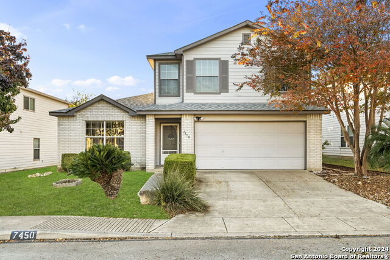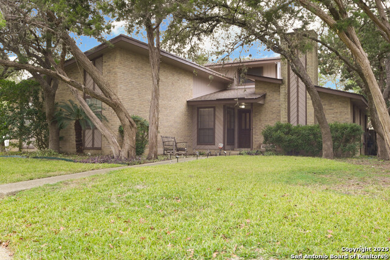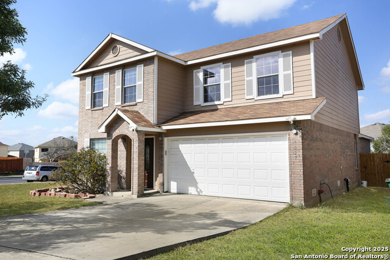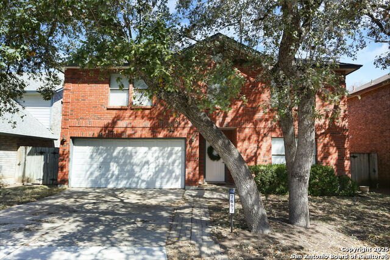6111 Amherst Bay, San Antonio, TX 78249
Property Photos
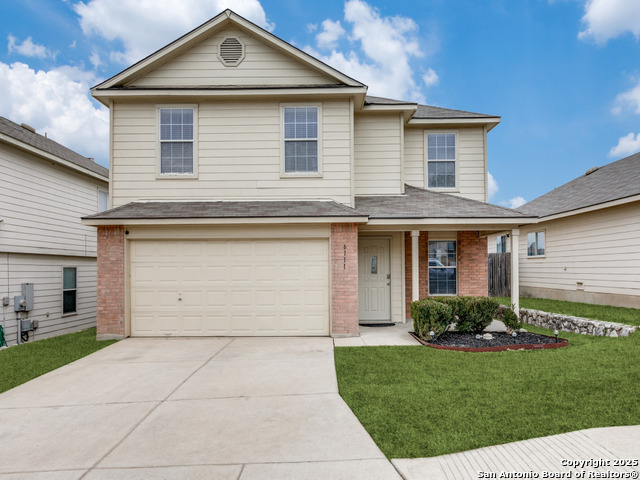
Would you like to sell your home before you purchase this one?
Priced at Only: $340,000
For more Information Call:
Address: 6111 Amherst Bay, San Antonio, TX 78249
Property Location and Similar Properties
- MLS#: 1845627 ( Single Residential )
- Street Address: 6111 Amherst Bay
- Viewed: 22
- Price: $340,000
- Price sqft: $155
- Waterfront: No
- Year Built: 2006
- Bldg sqft: 2196
- Bedrooms: 3
- Total Baths: 3
- Full Baths: 2
- 1/2 Baths: 1
- Garage / Parking Spaces: 2
- Days On Market: 58
- Additional Information
- County: BEXAR
- City: San Antonio
- Zipcode: 78249
- Subdivision: The Park At University Hills
- District: Northside
- Elementary School: Carnahan
- Middle School: Stinson Katherine
- High School: Louis D Brandeis
- Provided by: Keller Williams City-View
- Contact: Federico Volkmer
- (210) 880-7360

- DMCA Notice
-
DescriptionDiscover this beautifully updated 3 bedroom, 2.5 bathroom home, offering modern finishes and a thoughtfully designed open concept layout that's perfect for both relaxing and entertaining. Step inside to find recently updated flooring that flows seamlessly throughout the main living areas, adding warmth and contemporary style. The spacious living and dining areas open directly to the kitchen, creating a bright and airy atmosphere ideal for gatherings. The kitchen has been refreshed with sleek, modern countertops, providing ample workspace for meal prep and entertaining. The bathrooms also feature recently updated countertops, adding a clean, modern touch to the home's private spaces. Upstairs, the three well sized bedrooms offer comfort and flexibility, perfect for a growing family, home office setup, or guest rooms. The primary suite boasts its own en suite bath, providing a private retreat at the end of the day. Located just minutes from the Medical Center, UTSA, and an array of premium shopping, dining, and entertainment options, this home offers both convenience and connectivity. With easy access to I 10, commuting to downtown, nearby employers, and top area attractions is quick and convenient. This move in ready home blends modern updates with a prime location schedule your private showing today! OPEN HOUSE on Fri, Feb 28 from 2 6pm; Sat, Mar 1 from 11am 3pm.
Payment Calculator
- Principal & Interest -
- Property Tax $
- Home Insurance $
- HOA Fees $
- Monthly -
Features
Building and Construction
- Apprx Age: 19
- Builder Name: Centex
- Construction: Pre-Owned
- Exterior Features: Brick, Siding, Cement Fiber
- Floor: Carpeting, Ceramic Tile
- Foundation: Slab
- Kitchen Length: 12
- Roof: Composition
- Source Sqft: Appsl Dist
Land Information
- Lot Description: Level
- Lot Improvements: Street Paved, Curbs, Sidewalks
School Information
- Elementary School: Carnahan
- High School: Louis D Brandeis
- Middle School: Stinson Katherine
- School District: Northside
Garage and Parking
- Garage Parking: Two Car Garage
Eco-Communities
- Water/Sewer: Water System, Sewer System, City
Utilities
- Air Conditioning: One Central
- Fireplace: Not Applicable
- Heating Fuel: Electric
- Heating: Central, 1 Unit
- Recent Rehab: Yes
- Utility Supplier Elec: CPS
- Utility Supplier Grbge: City
- Utility Supplier Sewer: SAWS
- Utility Supplier Water: SAWS
- Window Coverings: Some Remain
Amenities
- Neighborhood Amenities: None
Finance and Tax Information
- Days On Market: 42
- Home Owners Association Fee: 190
- Home Owners Association Frequency: Annually
- Home Owners Association Mandatory: Mandatory
- Home Owners Association Name: THE PARK AT UNIVERSITY HILLS HOMEOWNERS ASSOCIATION
- Total Tax: 6823.44
Rental Information
- Currently Being Leased: No
Other Features
- Block: 20
- Contract: Exclusive Right To Sell
- Instdir: Head south on I-10 E, Turn right onto W Hausman Rd, Turn left onto Langston Well, Turn right at the 2nd cross street onto Kingston Ranch, Turn left onto Oxford Bend, Oxford Bend turns right and becomes Amherst Bay.
- Interior Features: Two Living Area, Liv/Din Combo, Eat-In Kitchen, Two Eating Areas, Island Kitchen, Breakfast Bar, Game Room, Utility Room Inside, All Bedrooms Upstairs, Open Floor Plan, Laundry Room, Laundry in Kitchen, Walk in Closets
- Legal Desc Lot: 17
- Legal Description: (THE PARK AT UNIVERSITY HILLS SUBD UT-4), BLOCK 20 LOT 17 PL
- Occupancy: Vacant
- Ph To Show: 210.222.2227
- Possession: Closing/Funding
- Style: Two Story
- Views: 22
Owner Information
- Owner Lrealreb: No
Similar Properties
Nearby Subdivisions
Agave Trace
Auburn Ridge
Babcock North
Babcock Place
Babcock Th Iii Ns
Bella Sera
Bentley Manor Cottage Estates
Cambridge
Carriage Hills
College Park
Creekview Estates
De Zavala Trails
Dell Oak
Dezavala Trails
Fieldstone
Hart Ranch
Hunters Chase
Hunters Glenn
Jade Oaks
Maverick Creek
Meadows Of Carriage Hills
Midway On Babcock
Oakland Heights
Oakmont Downs
Oakmont Estates
Oakridge Pointe
Oxbow
Parkwood
Parkwood Subdivision
Parkwood Village
Presidio
Provincia Villas
Regency Meadow
River Mist U-1
Rivermist
Rose Hill
Shavano Village
Steubing Farm Ut-7 (enclave) B
Tanglewood
The Landing At French Creek
The Park At University Hills
University Hills
University Oaks
University Village
Village Green
Villas At Presidio
Westfield
Woller Creek
Woodbridge
Woodridge
Woodridge Estates
Woodridge Village
Woods Of Shavano

- Antonio Ramirez
- Premier Realty Group
- Mobile: 210.557.7546
- Mobile: 210.557.7546
- tonyramirezrealtorsa@gmail.com



