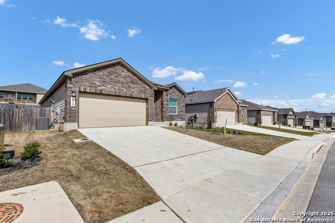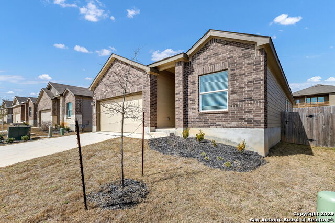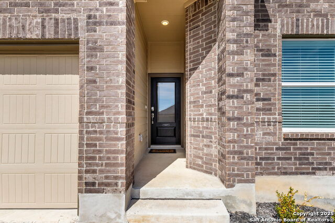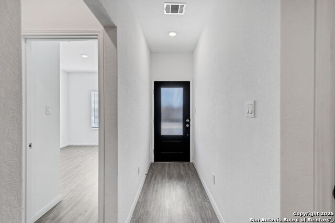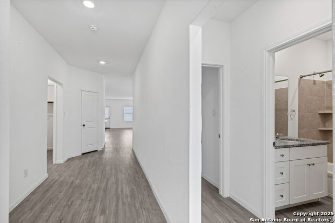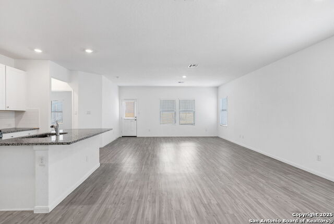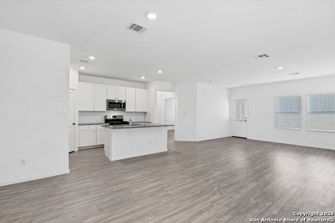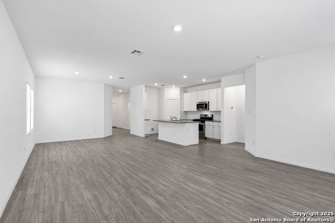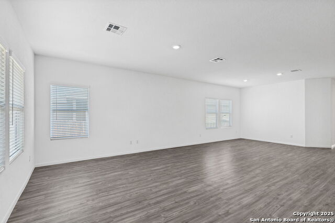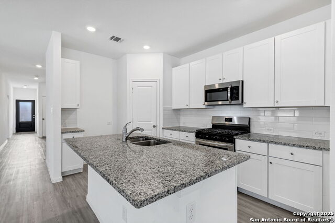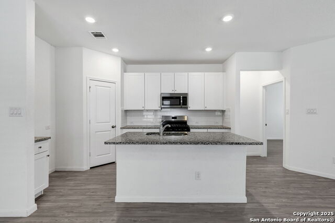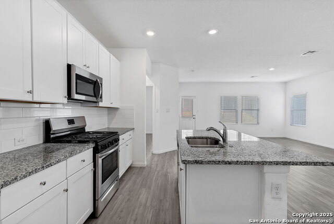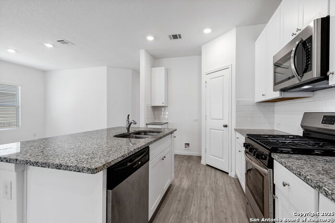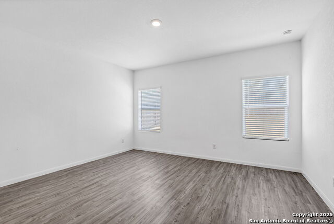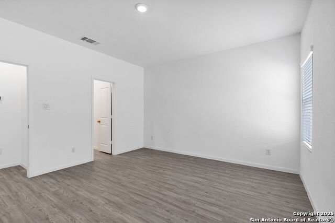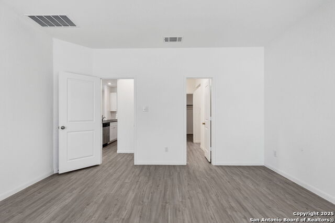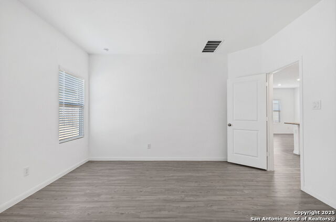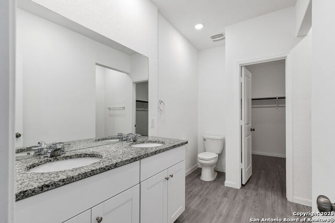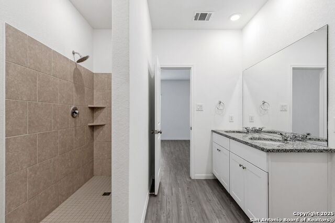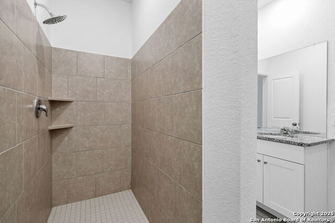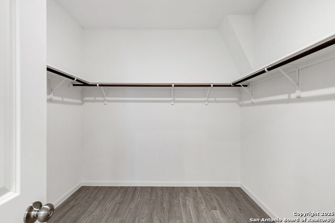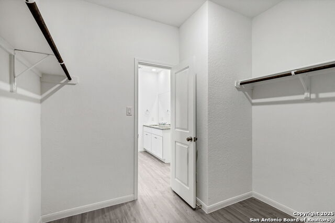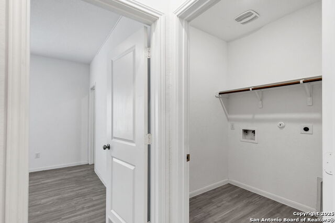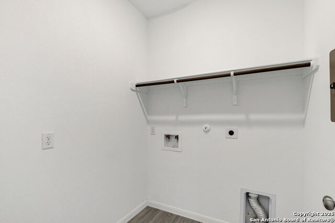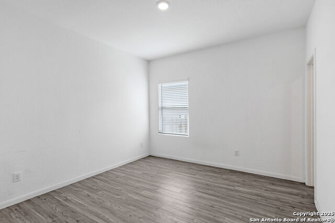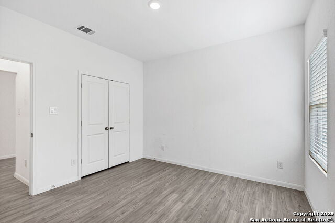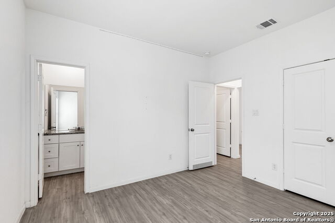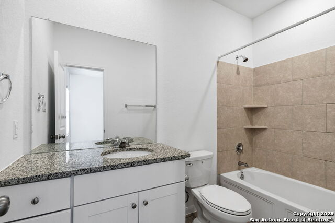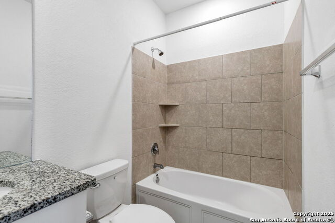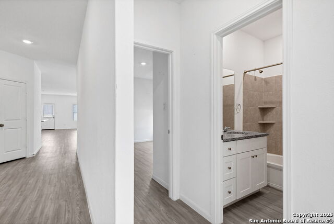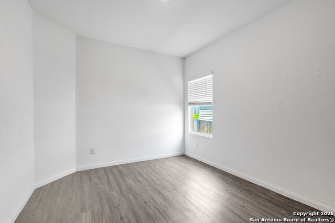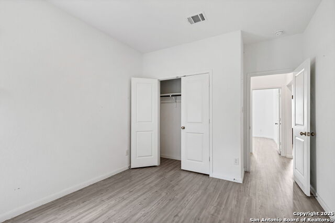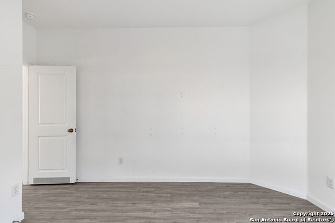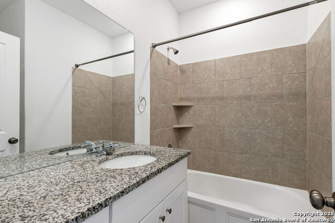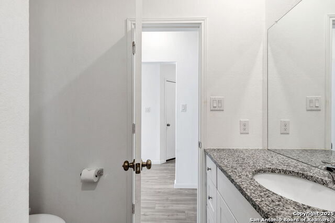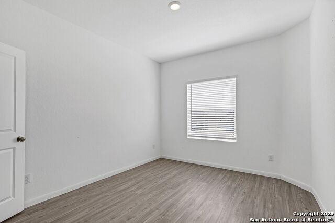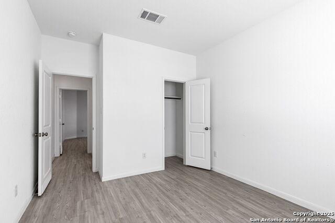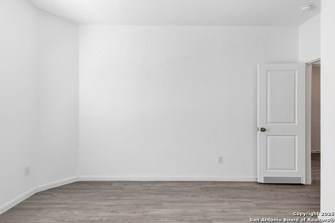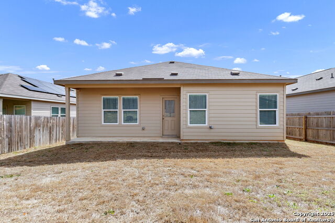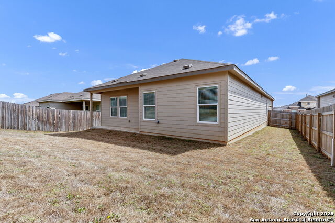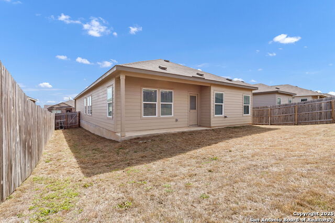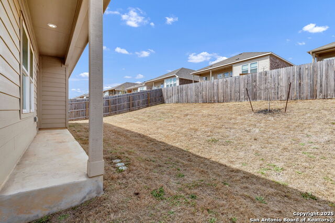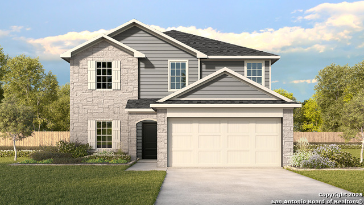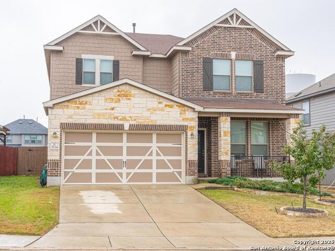6019 Draw Loop, Bulverde, TX 78163
Property Photos
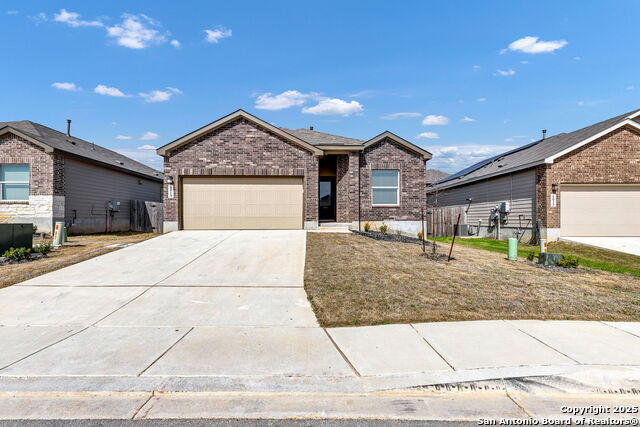
Would you like to sell your home before you purchase this one?
Priced at Only: $345,000
For more Information Call:
Address: 6019 Draw Loop, Bulverde, TX 78163
Property Location and Similar Properties
- MLS#: 1845598 ( Single Residential )
- Street Address: 6019 Draw Loop
- Viewed: 2
- Price: $345,000
- Price sqft: $179
- Waterfront: No
- Year Built: 2023
- Bldg sqft: 1932
- Bedrooms: 4
- Total Baths: 3
- Full Baths: 3
- Garage / Parking Spaces: 2
- Days On Market: 71
- Additional Information
- County: COMAL
- City: Bulverde
- Zipcode: 78163
- Subdivision: Hidden Trails
- District: Comal
- Elementary School: Johnson Ranch
- Middle School: Smiton Valley
- High School: Smiton Valley
- Provided by: Troy Realtors, Inc.
- Contact: Shannon Bivens-Seward
- (210) 284-3060

- DMCA Notice
-
DescriptionThis beautiful like new home has room for everything you need. With 4 bedrooms and 3 full baths, separate primary room with double sinks, large walk in shower and large walk in closet. The great room is open with your kitchen and large sit down island, living and dining rooms all together for entertaining and for everyone to feel included. Granite throughout kitchen and all bathrooms. Vinyl plank flooring and recessed lighting throughout. This is a great floor plan. Exterior has covered patio and full sprinkler system. In addition to this great home, the community offers more amenities than you could think of including a lap pool, resort style pool with splash pad, fitness center, basketball and sport courts, multiple playgrounds, and a catch and release fishing pond with dock! Miles of walking and biking trails are also easily accessible right off the street. Comal ISD. Close to San Antonio, Canyon Lake and New Braunfels to make it a new adventure all the time! (This is a short sale).
Payment Calculator
- Principal & Interest -
- Property Tax $
- Home Insurance $
- HOA Fees $
- Monthly -
Features
Building and Construction
- Builder Name: Lennar
- Construction: Pre-Owned
- Exterior Features: Brick, Cement Fiber
- Floor: Vinyl
- Foundation: Slab
- Kitchen Length: 12
- Roof: Composition
- Source Sqft: Appsl Dist
School Information
- Elementary School: Johnson Ranch
- High School: Smithson Valley
- Middle School: Smithson Valley
- School District: Comal
Garage and Parking
- Garage Parking: Two Car Garage
Eco-Communities
- Energy Efficiency: Programmable Thermostat, Double Pane Windows, Energy Star Appliances
- Water/Sewer: Water System, Sewer System
Utilities
- Air Conditioning: One Central
- Fireplace: Not Applicable
- Heating Fuel: Natural Gas
- Heating: Central
- Utility Supplier Elec: CPS
- Utility Supplier Gas: CPS
- Utility Supplier Grbge: Tiger
- Utility Supplier Sewer: GBRA
- Utility Supplier Water: Texas Water
- Window Coverings: All Remain
Amenities
- Neighborhood Amenities: Pool, Clubhouse, Park/Playground, Jogging Trails, Bike Trails, Basketball Court, Fishing Pier, Other - See Remarks
Finance and Tax Information
- Days On Market: 61
- Home Owners Association Fee: 351
- Home Owners Association Frequency: Quarterly
- Home Owners Association Mandatory: Mandatory
- Home Owners Association Name: HIDDEN TRAILS COMMUNITY ASSOCIATION
- Total Tax: 8772.02
Rental Information
- Currently Being Leased: No
Other Features
- Block: 47
- Contract: Exclusive Right To Sell
- Instdir: 281N to FM 1863, Lt on Smithson Valley Rd, Lt on Mustang
- Interior Features: One Living Area, Liv/Din Combo, Island Kitchen, Walk-In Pantry, Utility Room Inside, 1st Floor Lvl/No Steps, High Ceilings, Open Floor Plan, Pull Down Storage, High Speed Internet, Walk in Closets
- Legal Desc Lot: 34
- Legal Description: 4S Ranch 9A, Block 47, Lot 34
- Miscellaneous: As-Is
- Occupancy: Vacant
- Ph To Show: 210-222-2227
- Possession: Closing/Funding
- Style: One Story
Owner Information
- Owner Lrealreb: No
Similar Properties
Nearby Subdivisions
4s Ranch
4s Ranch 6a
Acacia Ranch
Belle Oaks
Belle Oaks Ranch
Belle Oaks Ranch Phase 1
Belle Oaks Ranch Phase Ii
Belle Oaks Ranch Phase Viii
Brand Ranch
Bulverde Estates
Bulverde Estates 2
Bulverde Hills
Bulverde Hills 1
Bulverde Ranch Unrecorded
Canyon View Acres
Centennial Ridge
Comal Trace
Copper Canyon
Edgebrook
Edgewood
Glenwood
Hidden Trails
Hidden Trails 45s
Hybrid Ranches
Johnson Ranch
Johnson Ranch - Comal
Johnson Ranch Sub Ph 2 Un 3
Johnson Ranch-comal
Karen Estates
Lomas Escondidas
Lomas Escondidas 5
Monteola
N/a
Not In Defined Subdivision
Oak Cliff Acres
Oak Village North
Rim Rock Ranch
Saddleridge
Shepherds Ranch
Stonefield
Stoney Creek
Stoney Ridge
The Reserve At Copper Canyon
Ventana

- Antonio Ramirez
- Premier Realty Group
- Mobile: 210.557.7546
- Mobile: 210.557.7546
- tonyramirezrealtorsa@gmail.com



