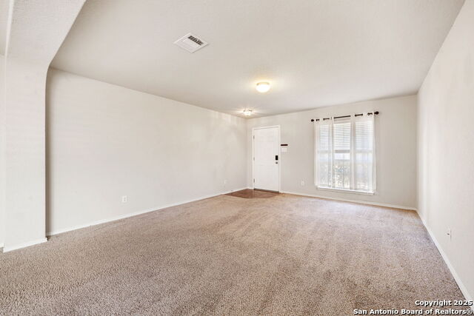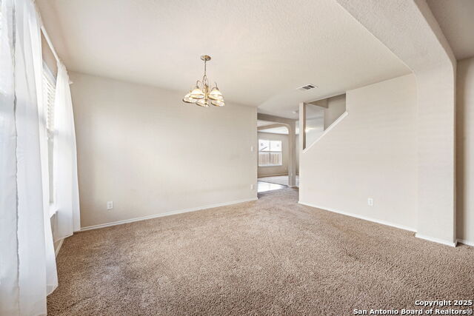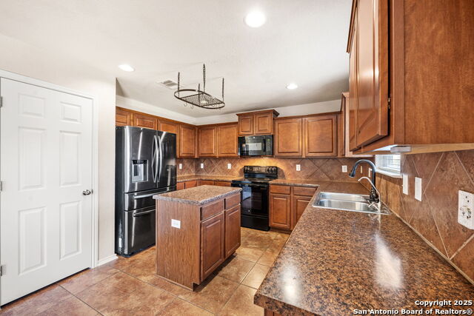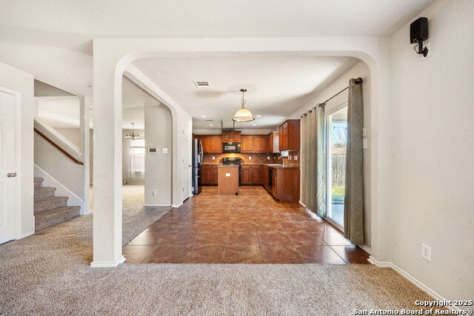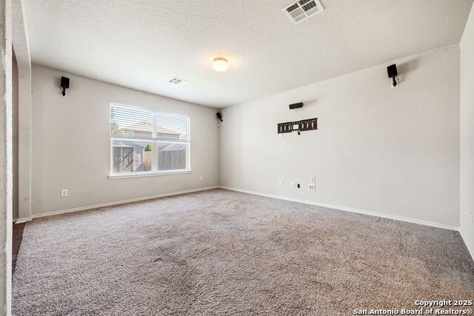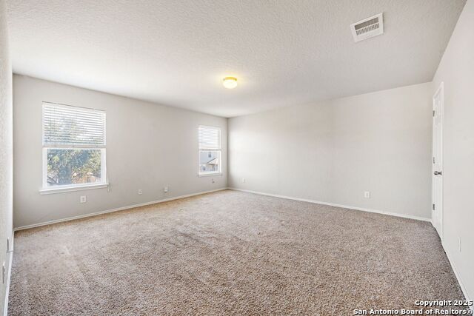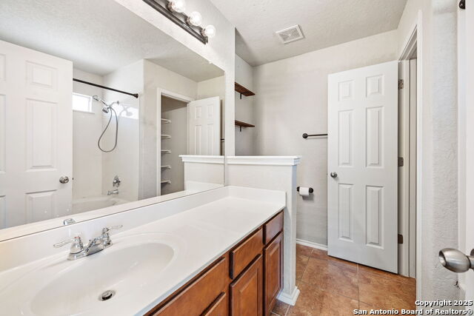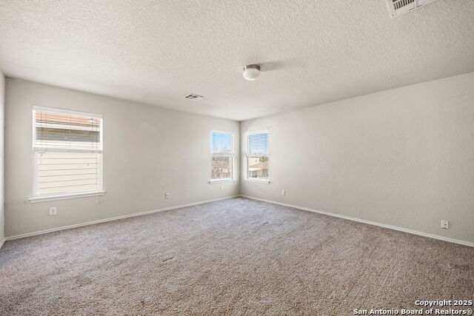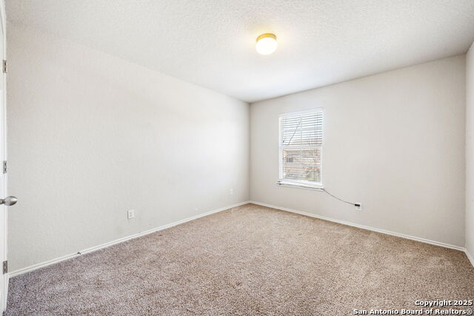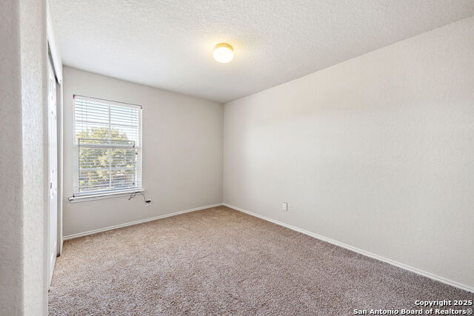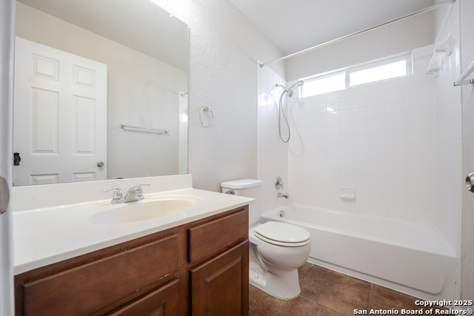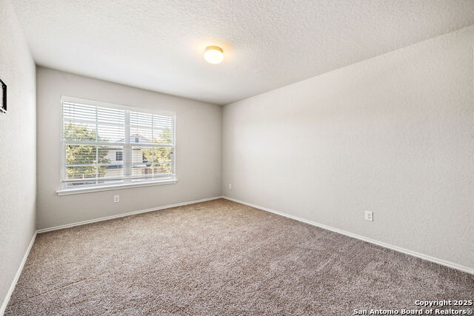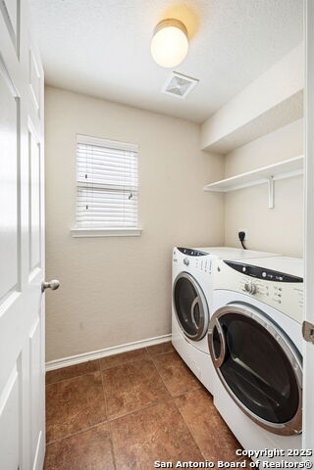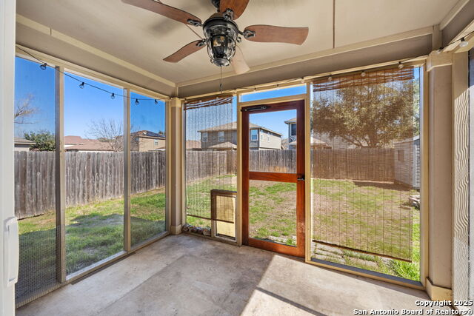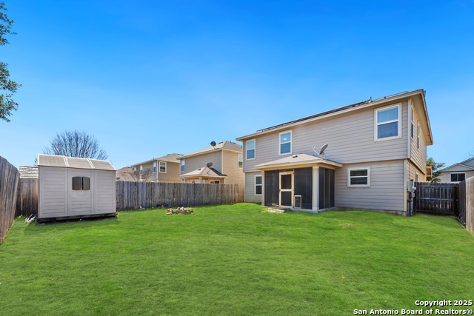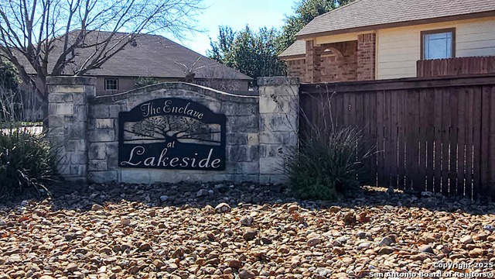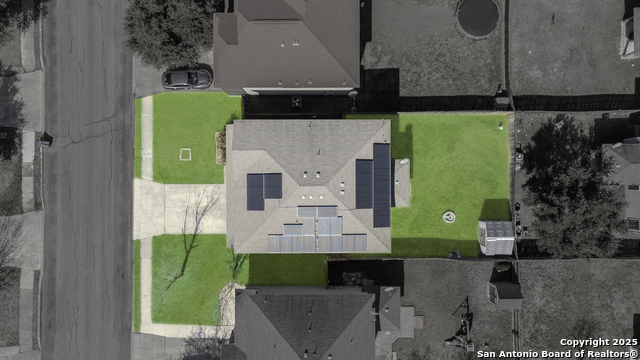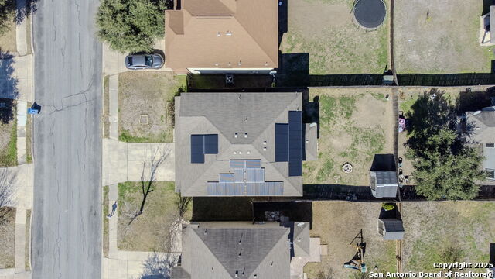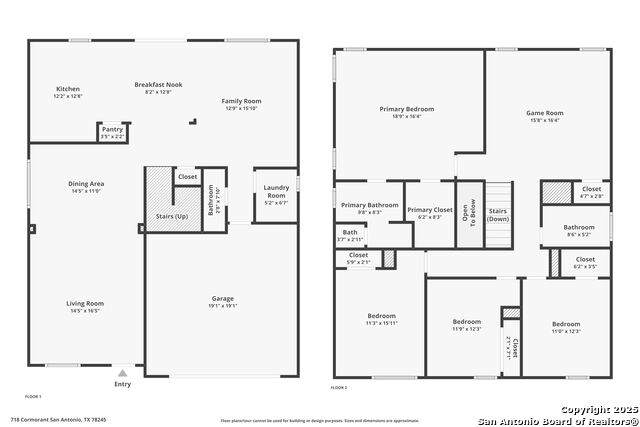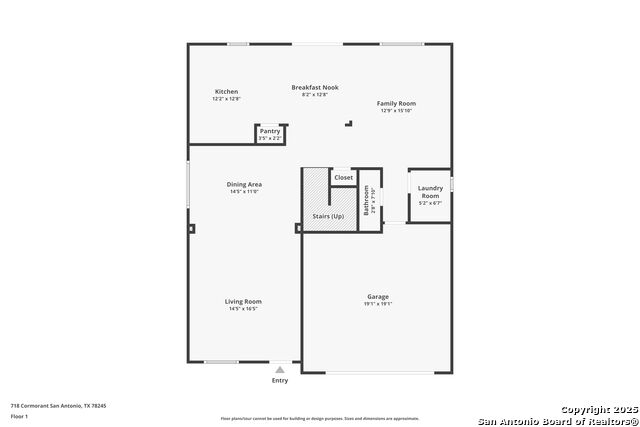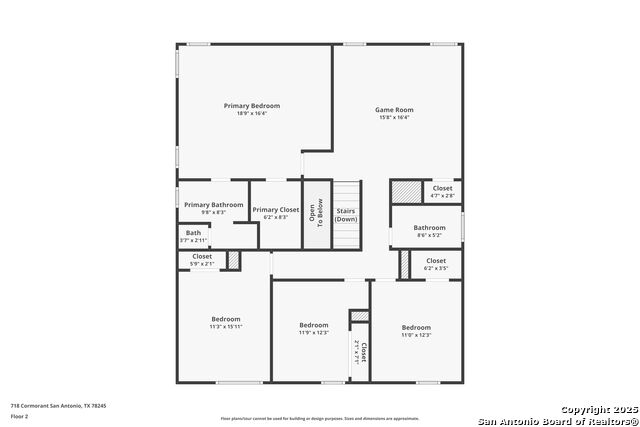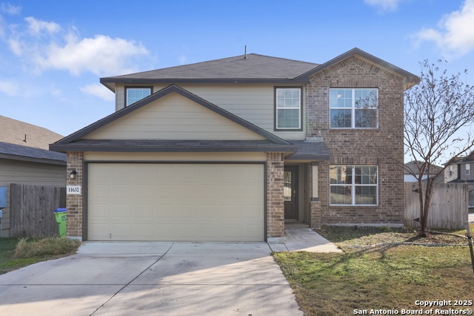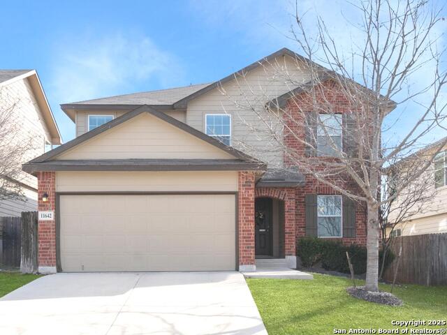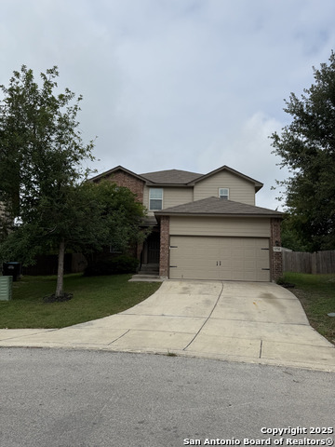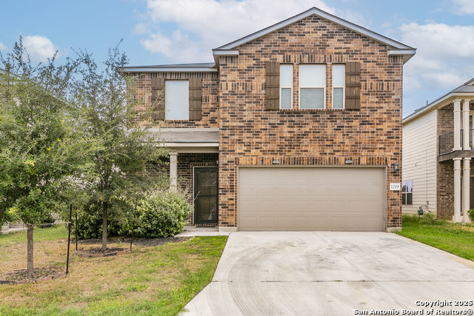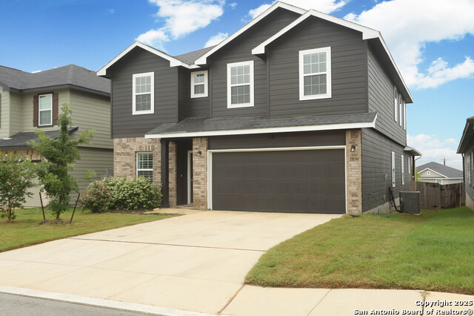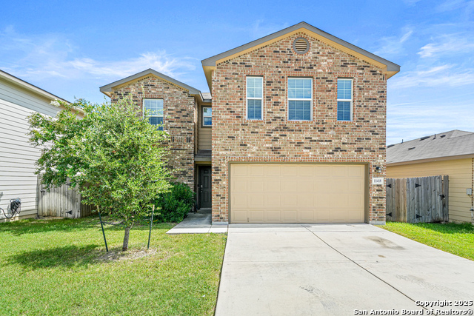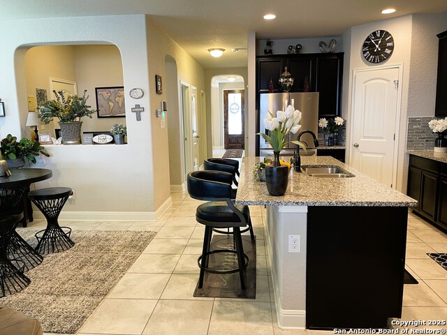718 Cormorant, San Antonio, TX 78245
Property Photos
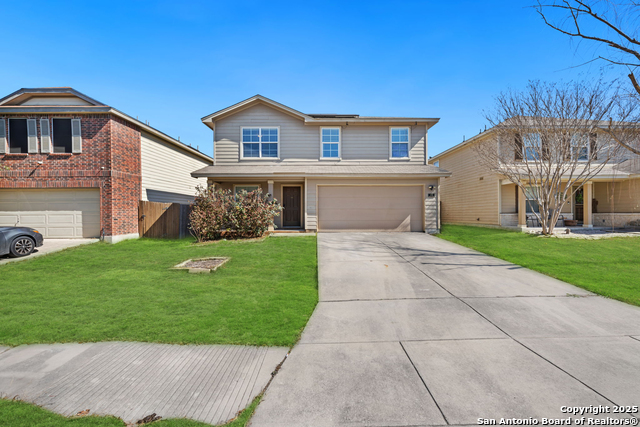
Would you like to sell your home before you purchase this one?
Priced at Only: $288,999
For more Information Call:
Address: 718 Cormorant, San Antonio, TX 78245
Property Location and Similar Properties
- MLS#: 1845503 ( Single Residential )
- Street Address: 718 Cormorant
- Viewed: 135
- Price: $288,999
- Price sqft: $117
- Waterfront: No
- Year Built: 2010
- Bldg sqft: 2467
- Bedrooms: 4
- Total Baths: 3
- Full Baths: 2
- 1/2 Baths: 1
- Garage / Parking Spaces: 2
- Days On Market: 153
- Additional Information
- County: BEXAR
- City: San Antonio
- Zipcode: 78245
- Subdivision: Enclave At Lakeside
- District: Northside
- Elementary School: Hatchet Ele
- Middle School: Pease E. M.
- High School: Stevens
- Provided by: Niva Realty
- Contact: Christina Cardenas
- (210) 213-8409

- DMCA Notice
-
DescriptionLocated in the Enclave at Lakeside, Also listed for rent under MLS# 1845520 at $2600 a month. This 4 bedroom, 2.5 bathroom home offers both convenience and modern upgrades; the floor plan is very open with spacious room sizes. With a short commute to Lackland AFB, as well as easy access to local shopping, dining, and amazing free public charter schools, this home is perfectly situated for both work and play. Standout features include solar panels for energy efficiency, a reverse osmosis system, and a water softener. Step outside to enjoy the screened in patio, ideal for relaxing year round, and take advantage of the backyard shed for extra storage. Don't miss out on this fantastic home; schedule your tour today!
Payment Calculator
- Principal & Interest -
- Property Tax $
- Home Insurance $
- HOA Fees $
- Monthly -
Features
Building and Construction
- Apprx Age: 15
- Builder Name: Continental Homes
- Construction: Pre-Owned
- Exterior Features: Siding
- Floor: Carpeting, Ceramic Tile
- Foundation: Slab
- Kitchen Length: 12
- Other Structures: Shed(s)
- Roof: Composition
- Source Sqft: Appsl Dist
Land Information
- Lot Improvements: Street Paved, Curbs, Sidewalks, Streetlights
School Information
- Elementary School: Hatchet Ele
- High School: Stevens
- Middle School: Pease E. M.
- School District: Northside
Garage and Parking
- Garage Parking: Two Car Garage
Eco-Communities
- Energy Efficiency: Programmable Thermostat, Ceiling Fans
- Green Features: Solar Panels
- Water/Sewer: City
Utilities
- Air Conditioning: One Central
- Fireplace: Not Applicable
- Heating Fuel: Electric
- Heating: Central
- Utility Supplier Elec: CPS
- Utility Supplier Gas: CPS
- Utility Supplier Grbge: CITY
- Utility Supplier Sewer: SAWS
- Utility Supplier Water: SAWS
- Window Coverings: Some Remain
Amenities
- Neighborhood Amenities: None
Finance and Tax Information
- Days On Market: 135
- Home Owners Association Fee: 360
- Home Owners Association Frequency: Annually
- Home Owners Association Mandatory: Mandatory
- Home Owners Association Name: ENCLAVE AT LAKESIDE HOMEOWNERS ASSOCIATION
- Total Tax: 6835.12
Rental Information
- Currently Being Leased: No
Other Features
- Block: 11
- Contract: Exclusive Right To Sell
- Instdir: Turn right onto Lakeside Pkwy, Turn left onto Sanderling, Turn right onto Adhinger/Cormorant
- Interior Features: Three Living Area, Eat-In Kitchen, Island Kitchen, Game Room, Utility Room Inside, All Bedrooms Upstairs, Open Floor Plan, Cable TV Available, Laundry Lower Level, Laundry Room, Walk in Closets
- Legal Desc Lot: 34
- Legal Description: Ncb 15848 Blk 11 Lot 34 "Lakeside Ut-3" 9567/197-198
- Occupancy: Vacant
- Ph To Show: 2102222227
- Possession: Closing/Funding
- Style: Two Story
- Views: 135
Owner Information
- Owner Lrealreb: No
Similar Properties
Nearby Subdivisions
45's
Adams Hill
Amber Creek
Amberwood
American Lotus
Amhurst
Amhurst Sub
Arcadia Ridge
Arcadia Ridge Ph1 Ut1b
Arcadia Ridge Phase 1 - Bexar
Ashton Park
Ashton Park Ut1
Big Country
Big Country Gdn Hms
Blue Skies Ut-1
Briggs Ranch
Brookmill
Canyons At Amhurst
Cardinal Ridge
Champions Landing
Champions Manor
Champions Park
Chestnut Springs
Coolcrest
Crossing At Westlakes
Dove Creek
Dove Heights
El Sendero
El Sendero At Westla
Emerald Place
Enclave At Lakeside
Fillmore Place
Grosenbacher Ranch
Harlach Farms
Heritage
Heritage Farm
Heritage Farm S I
Heritage Farms
Heritage Farms Ii
Heritage Northwest
Heritage Park
Heritage Park Ns/sw
Heritage Park Nssw Ii
Heritage Park Sub Un 6
Hidden Bluffs
Hidden Bluffs @ Texas Research
Hidden Bluffs At Trp
Hidden Canyon
Hidden Canyons
Hidden Canyons At Trp
Highpoint 45'
Hillcrest
Hillcrest Sub Ut-2a
Horizon Ridge
Hunt Crossing
Hunters Ranch
Huntleighs Crossing
Kriewald Place
Kriewald Rd Ut-1
Ladera
Ladera Enclave
Ladera High Point
Ladera North Ridge
Lake View
Lakeside
Lakeview
Landera
Laurel Mountain Ranch
Laurel Vista
Laurel Vistas
Marbach Place
Marbach Village
Melissa Ranch
Meridian
Mesa Creek
Mesa Creek Sub Ut2
Mesquite Ridge
Mission Del Lago
Mountain Laurel Ranch
N/a
Overlook At Medio Creek Ut-1
Park Place
Park Place (ns)
Park Place Phase Ii U-1
Potranco
Potranco Run
Remington Ranch
Robbins Point
Robbins Pointe
Sagebrooke
Santa Fe Trail
Seale
Seale Subd
Sienna Park
Spring Creek
Stone Creek
Stonecreek Unit1
Stonehill
Stoney Creek
Sundance
Sundance Ridge
Sundance Square
Sunset
Texas Research Park
The Canyons At Amhurst
The Enclave At Lakeside
Tierra Buena
Trails Of Santa Fe
Trails Of Santa Fe Sub
Tres Laurels
Treslaurels
Trophy Ridge
Unknown
Waters Edge - Bexar County
West Pointe Gardens
Westbury Place
Westlakes
Weston Oaks
Wolf Creek

- Antonio Ramirez
- Premier Realty Group
- Mobile: 210.557.7546
- Mobile: 210.557.7546
- tonyramirezrealtorsa@gmail.com



