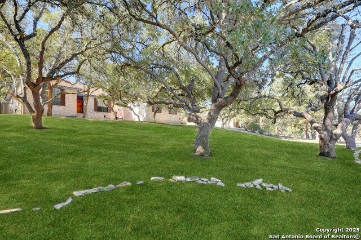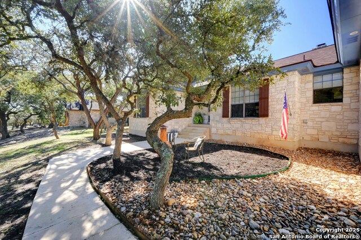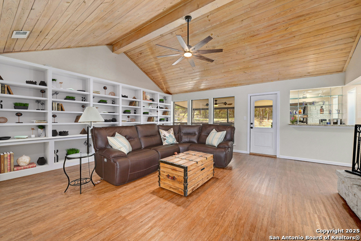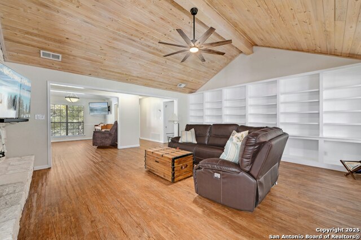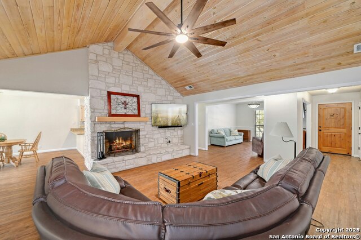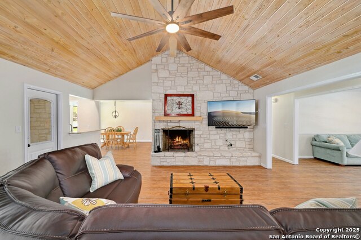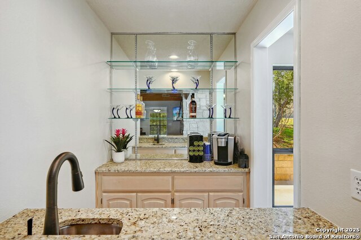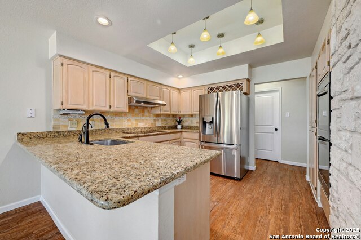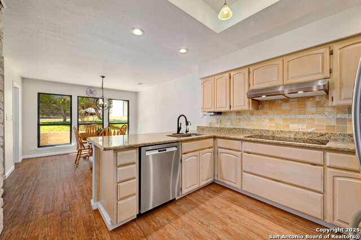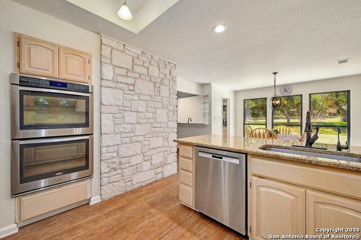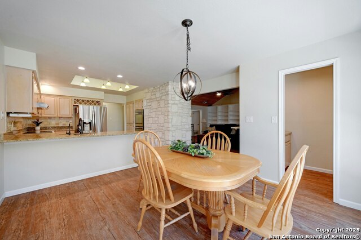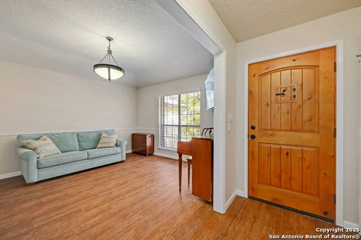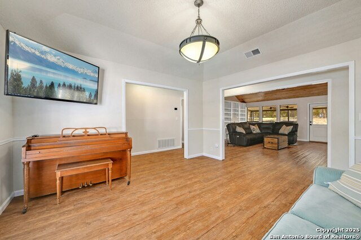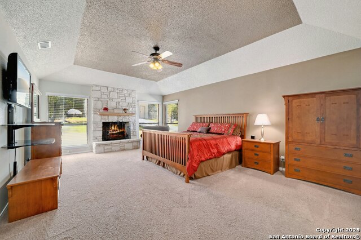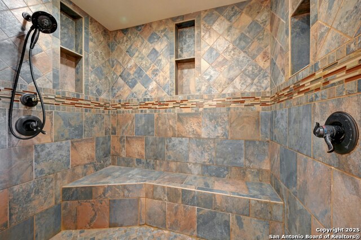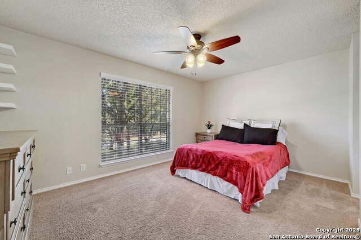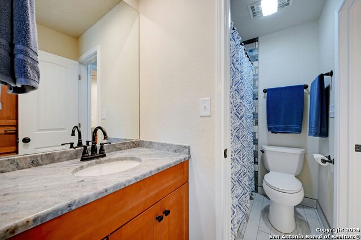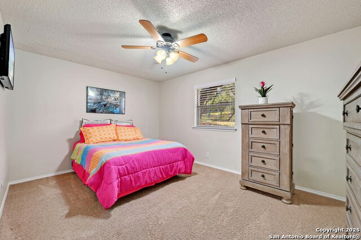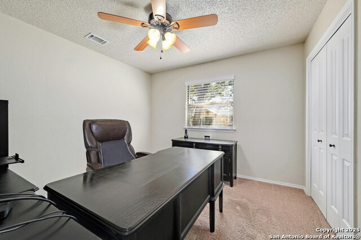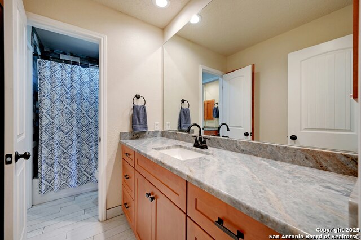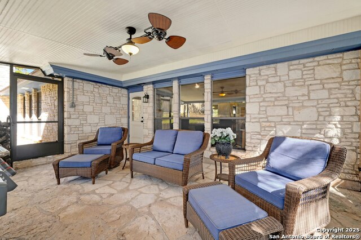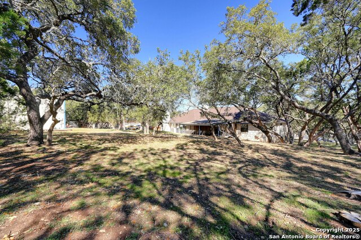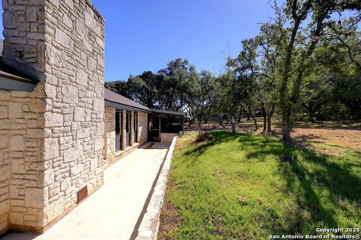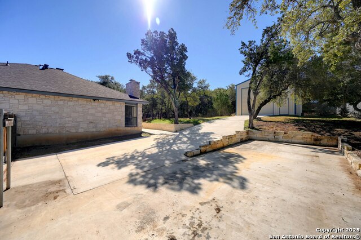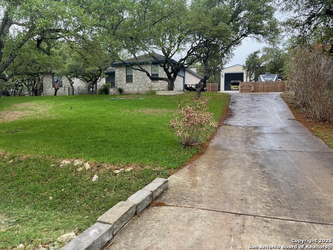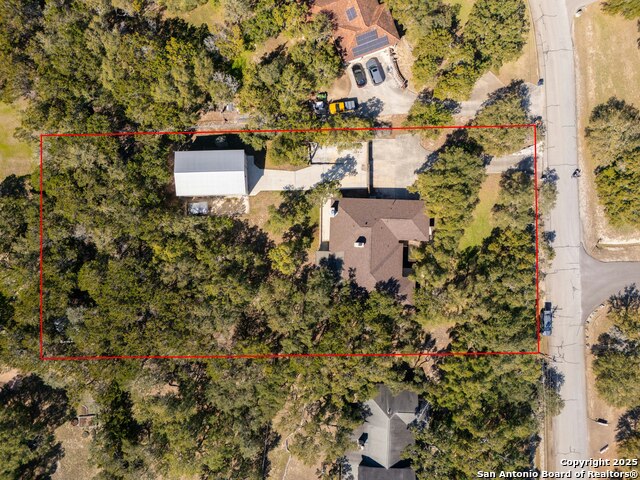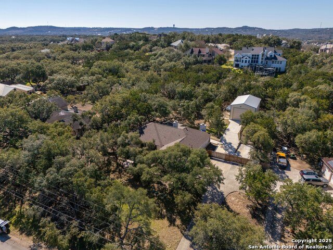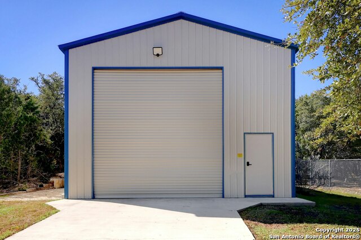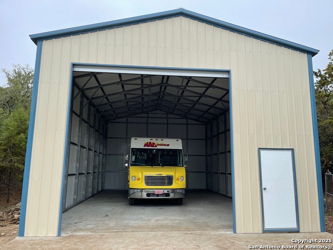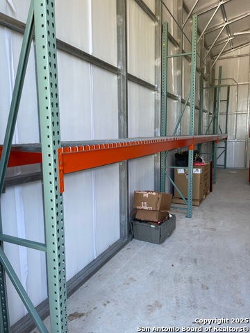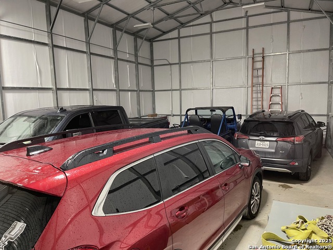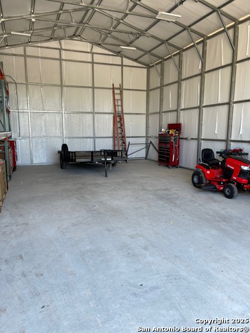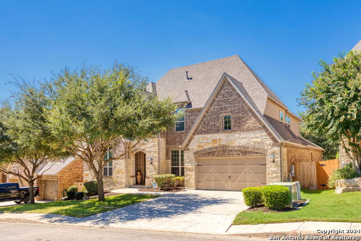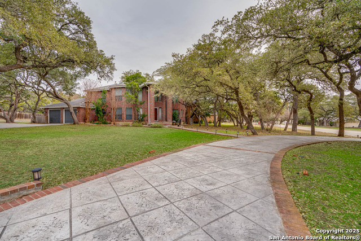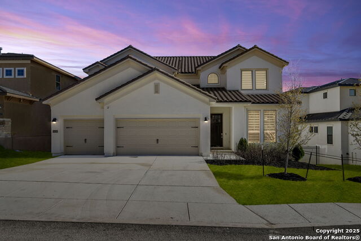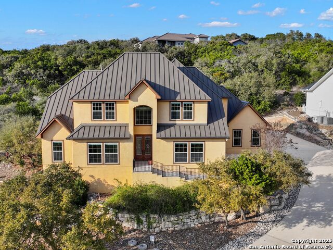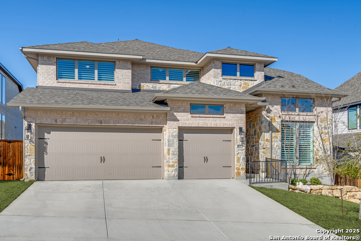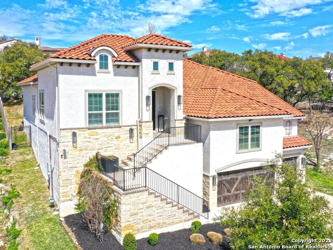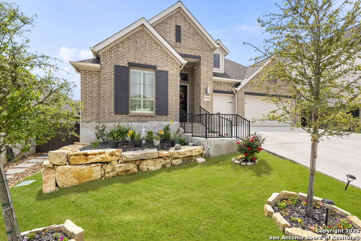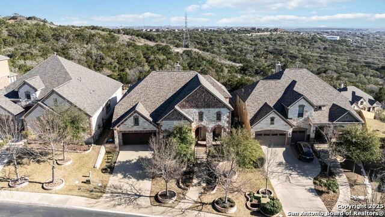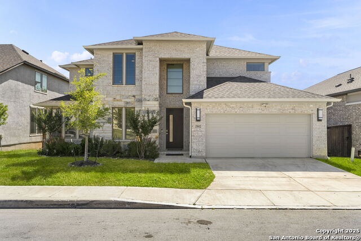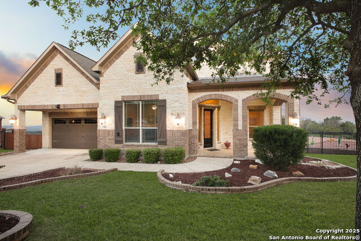8718 Paisano Pass, San Antonio, TX 78255
Property Photos
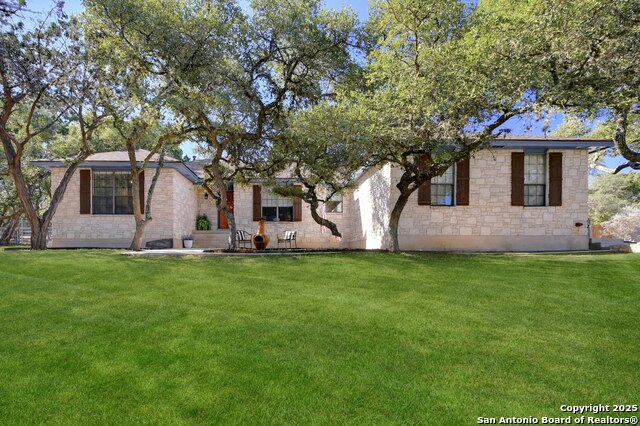
Would you like to sell your home before you purchase this one?
Priced at Only: $685,000
For more Information Call:
Address: 8718 Paisano Pass, San Antonio, TX 78255
Property Location and Similar Properties
- MLS#: 1845442 ( Single Residential )
- Street Address: 8718 Paisano Pass
- Viewed: 69
- Price: $685,000
- Price sqft: $262
- Waterfront: No
- Year Built: 1986
- Bldg sqft: 2612
- Bedrooms: 4
- Total Baths: 2
- Full Baths: 2
- Garage / Parking Spaces: 4
- Days On Market: 135
- Additional Information
- County: BEXAR
- City: San Antonio
- Zipcode: 78255
- Subdivision: Scenic Oaks
- District: Northside
- Elementary School: Aue
- Middle School: Rawlinson
- High School: Clark
- Provided by: Real Broker, LLC
- Contact: Tiffani Morgan
- (210) 274-7046

- DMCA Notice
-
DescriptionWelcome to peaceful living in a prestigious 24 hour guard gated community! This stunning 4 bedroom, 2 bath residence sits on nearly an acre of mature trees and serenity, offering privacy and convenience. A new roof tops this meticulously cared for property. NEW MAJOR SYSTEMS UPDATED includes the septic, NEW HVAC system controlled by a remote access thermostat, and newer 50 gallon water heater. Step outside to a massive 40x25x16 insulated steel workshop with electricity, a mini split AC/heating unit, and a 14x14 garage door perfect for hobbies or storage. The fully fenced backyard, newly extended to the property's rear, features a sliding wooden gate with versatile access. HOA compliant RV parking spots and a 220v exterior RV plug cater to adventure enthusiasts. Inside, the living room boasts a soaring 14 foot vaulted ceiling and custom built wooden bookcases with adjustable shelves spanning an entire wall. Both bathrooms have been beautifully renovated, with the primary bath showcasing a custom tiled walk in shower, a central rain head, and dual shower heads at each end.Outdoor soffit lighting enhances the home's curb appeal, while practical upgrades like the insulated workshop and ample parking elevate its functionality. This property blends modern comforts with thoughtful design, making it an exceptional find in a secure neighborhood. Don't miss your chance to own this move in ready gem!
Payment Calculator
- Principal & Interest -
- Property Tax $
- Home Insurance $
- HOA Fees $
- Monthly -
Features
Building and Construction
- Apprx Age: 39
- Builder Name: unknown
- Construction: Pre-Owned
- Exterior Features: Stone/Rock
- Floor: Carpeting, Wood
- Foundation: Slab
- Kitchen Length: 11
- Other Structures: RV/Boat Storage, Workshop
- Roof: Composition
- Source Sqft: Appsl Dist
Land Information
- Lot Description: 1/2-1 Acre, Mature Trees (ext feat), Sloping
- Lot Improvements: Street Paved, Asphalt
School Information
- Elementary School: Aue Elementary School
- High School: Clark
- Middle School: Rawlinson
- School District: Northside
Garage and Parking
- Garage Parking: Four or More Car Garage, Detached, Attached, Side Entry
Eco-Communities
- Energy Efficiency: 16+ SEER AC, Programmable Thermostat, Energy Star Appliances, High Efficiency Water Heater, Ceiling Fans
- Water/Sewer: Water System, Aerobic Septic, City, Co-op Water
Utilities
- Air Conditioning: One Central
- Fireplace: Living Room, Primary Bedroom
- Heating Fuel: Natural Gas
- Heating: Central
- Utility Supplier Elec: CPS
- Utility Supplier Gas: Grey Forest
- Utility Supplier Grbge: Tiger
- Utility Supplier Water: The Oaks
- Window Coverings: All Remain
Amenities
- Neighborhood Amenities: Controlled Access, Clubhouse, Guarded Access
Finance and Tax Information
- Days On Market: 131
- Home Owners Association Fee: 1290
- Home Owners Association Frequency: Annually
- Home Owners Association Mandatory: Mandatory
- Home Owners Association Name: SCENIC OAKS PROPERTY OWNERS ASSOCIATION
- Total Tax: 10097
Other Features
- Contract: Exclusive Right To Sell
- Instdir: IH-10 West, exit Buckskin, take the turnaround, right at Hazy Hollow, right on Ancient Oaks, left on Classic Oaks, left on Paisano Pass. Home is on the left.
- Interior Features: Two Living Area, Eat-In Kitchen, Two Eating Areas, Island Kitchen, Breakfast Bar, Study/Library, Florida Room, Shop, Utility Room Inside, 1st Floor Lvl/No Steps, High Ceilings, Cable TV Available, High Speed Internet, All Bedrooms Downstairs, Laundry Room, Walk in Closets
- Legal Desc Lot: 10
- Legal Description: CB 4711A BLK 9 LOT 10 SCENIC OAKS UT-5
- Occupancy: Owner
- Ph To Show: 210222-2227
- Possession: Closing/Funding
- Style: One Story
- Views: 69
Owner Information
- Owner Lrealreb: No
Similar Properties
Nearby Subdivisions
Altair
Cantera Hills
Cantera Manor (enclave)
Canyons At Scenic Loop
Clearwater Ranch
Concept Therapy Institute, Pud
Country Estates
Cross Mountain Ranch
Crossing At Two Creeks
Grandview
Heights At Two Creeks
Hills And Dales
Hills_and_dales
Ih10 North West / Northside Bo
Maverick Springs
Moss Brook Condo
Not Appl
Out Of Sa/bexar Co.
Red Robin
Reserve At Sonoma Verde
River Rock Ranch
River Rock Ranch Un 5 Pud
River Rock Ranch Ut1
S0404
Scenic Hills Estates
Scenic Oaks
Serene Hills
Serene Hills (ns)
Serene Hills Estates
Sonoma Mesa
Sonoma Verde
Sonoma Verde/the Gardens
Springs At Boerne Stage
Stage Run
Stagecoach Hills
Terra Mont
The Canyons
The Canyons At Scenic Loop
The Crossing At Two Creeks
The Palmira
The Ridge @ Sonoma Verde
Two Creeks
Two Creeks Unit 12 (enclave)
Vistas At Sonoma
Walnut Pass
Westbrook I
Westbrook Ii
Western Hills

- Antonio Ramirez
- Premier Realty Group
- Mobile: 210.557.7546
- Mobile: 210.557.7546
- tonyramirezrealtorsa@gmail.com



