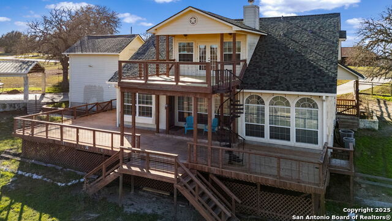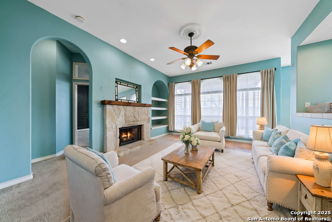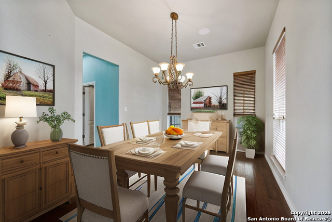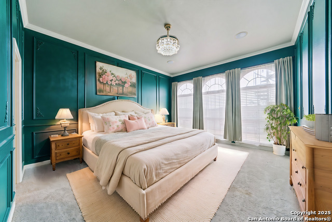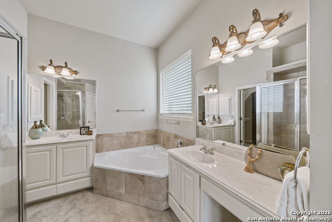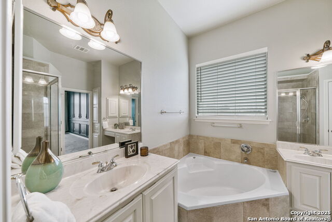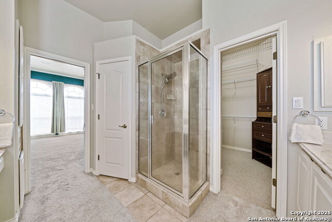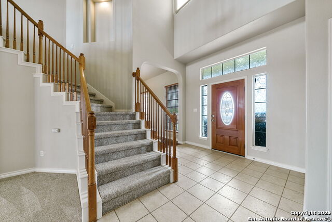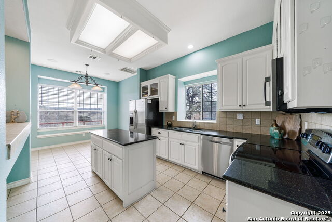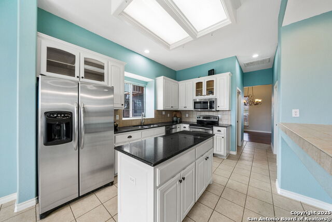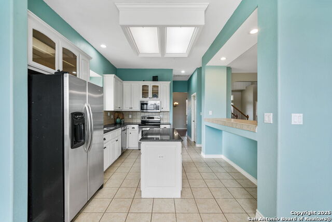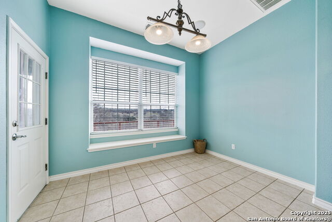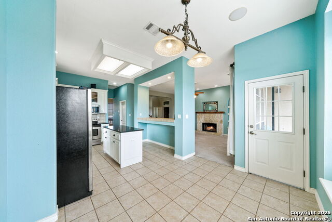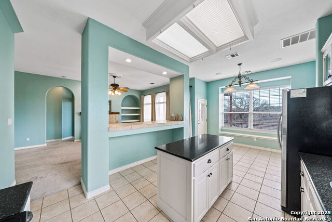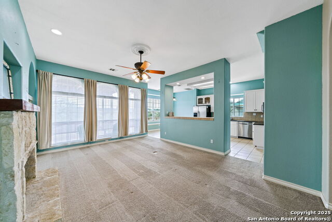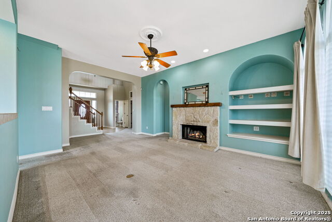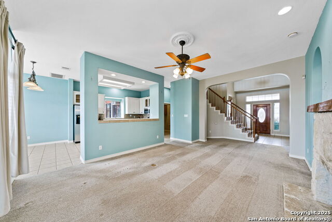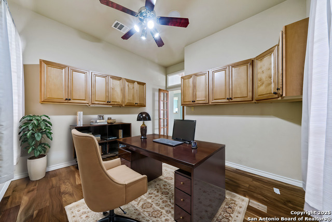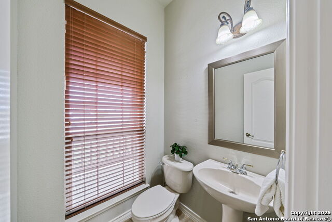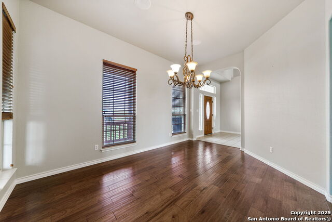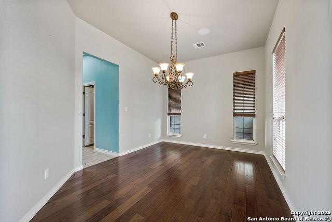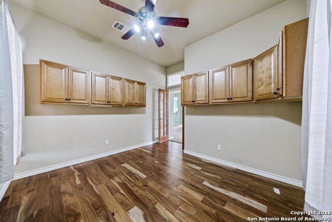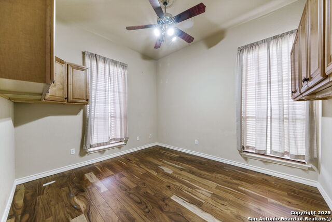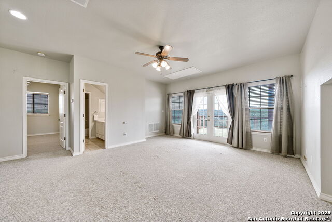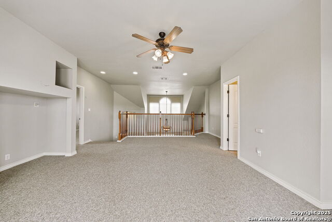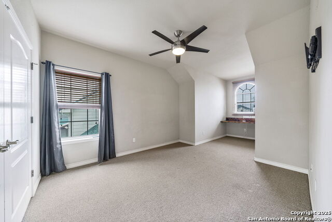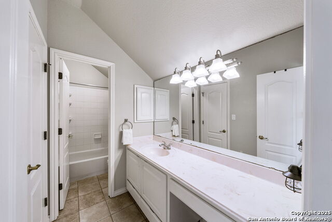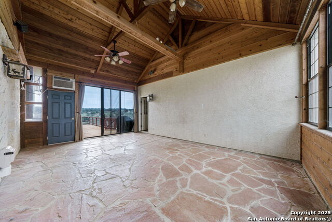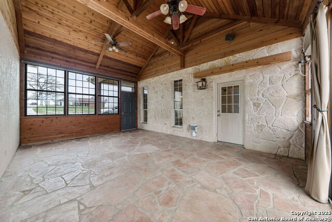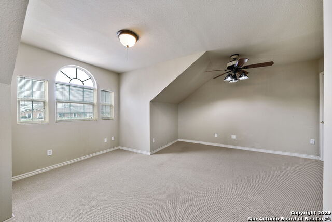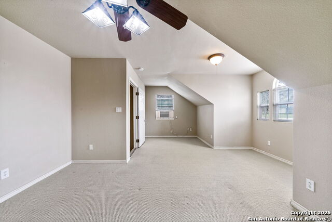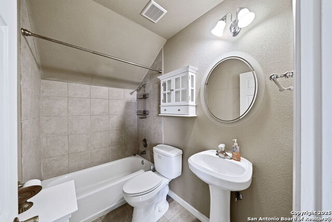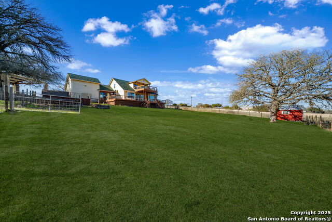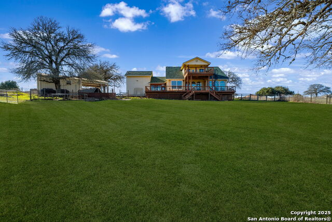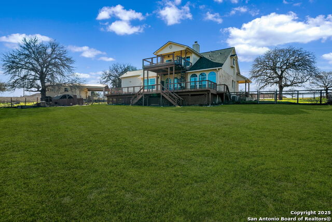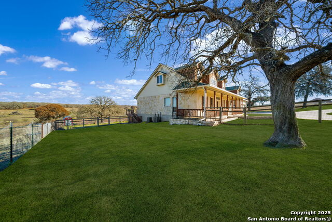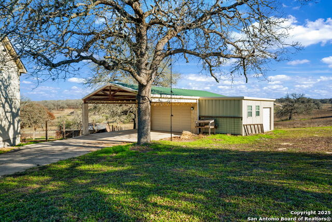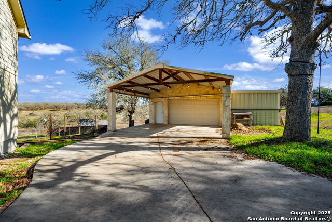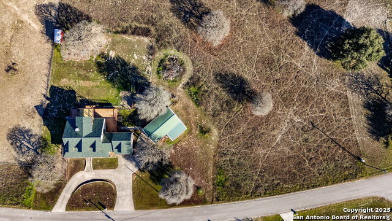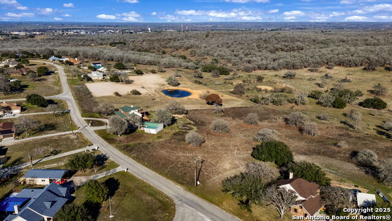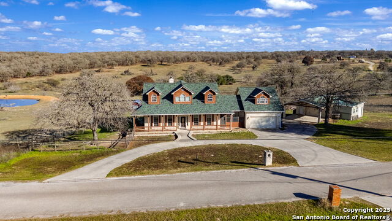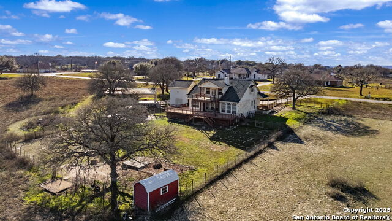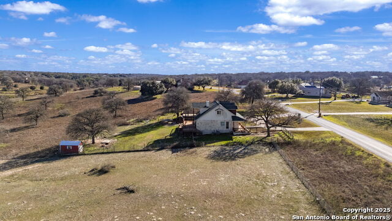1149 & 1153 Country View Dr, La Vernia, TX 78121
Property Photos

Would you like to sell your home before you purchase this one?
Priced at Only: $615,000
For more Information Call:
Address: 1149 & 1153 Country View Dr, La Vernia, TX 78121
Property Location and Similar Properties
- MLS#: 1845424 ( Single Residential )
- Street Address: 1149 & 1153 Country View Dr
- Viewed: 16
- Price: $615,000
- Price sqft: $205
- Waterfront: No
- Year Built: 2004
- Bldg sqft: 3000
- Bedrooms: 4
- Total Baths: 4
- Full Baths: 3
- 1/2 Baths: 1
- Garage / Parking Spaces: 4
- Days On Market: 34
- Additional Information
- County: WILSON
- City: La Vernia
- Zipcode: 78121
- Subdivision: Country Hills
- District: La Vernia Isd.
- Elementary School: La Vernia
- Middle School: La Vernia
- High School: La Vernia
- Provided by: Coldwell Banker D'Ann Harper
- Contact: Patricia Parker Weber
- (210) 483-6371

- DMCA Notice
-
DescriptionBreathtaking panoramic views and rolling meadows of seasonal wildflowers, nestled amidst a stunning landscape of large mature oak trees, this exceptional 4.9 acre estate offers the perfect blend of county charm, rustic elegance and tranquility with modern conveniences. While the freedom of NO HOA restrictions, and a double platted, buildable lot, offer endless possibilities expand, build, or customize to suit your vision. Thoughtfully designed with intricate craftsmanship, the home is filled with an abundance of architectural details, including art niches, built ins, interior transom accent windows, arched openings and large arched windows, which flood the home in warm natural lighting and allow stunning views of the countryside landscape. The home boasts four spacious bedrooms and three and a half bathrooms, including a private suite above the attached garage ideal for guests or multi generational living. Connecting the main house to the garage is a gorgeous glassed in flex room, where a warm cedar clad ceiling, stone walls, and rock flooring create an inviting space bathed in natural light. A dedicated office with French doors provides a quiet workspace. A separate formal dining room is perfect for hosting gatherings. Designed for both relaxation and entertaining, the property features two expansive decks an upper and lower level connected by an exterior spiral staircase, as well as interior access. Whether you're sipping morning coffee while watching the sunrise or enjoying evening gatherings under abundantly visible stars, this home invites you to embrace outdoor living at its finest. For those who appreciate functional luxury, the fenced in upper yard and expansive additional property beyond the fence, is perfect for pets, gardens, and hobby farming, complete with a chicken coop and storage shed. Bring your goats, horses, etc. this property provides endless possibilities. A rain catchment system enhances sustainability, while the insulated and climate controlled workshop/garage/mancave/she shed is a dream space for craftsmen, artists, or hobbyists. Equipped with 220V power, it's ready to handle welding or a multitude of needs. This is more than just a home, it's an opportunity to own a stunning, unrestricted retreat where architectural beauty meets the serenity of country living. Whether you seek a private sanctuary, a place to pursue your passions, or the ultimate blend of elegance and functionality, this estate has it all.
Payment Calculator
- Principal & Interest -
- Property Tax $
- Home Insurance $
- HOA Fees $
- Monthly -
Features
Building and Construction
- Apprx Age: 21
- Builder Name: UNKNOWN
- Construction: Pre-Owned
- Exterior Features: 3 Sides Masonry, Stone/Rock, Stucco, Siding
- Floor: Carpeting, Ceramic Tile, Wood, Stone
- Foundation: Slab
- Kitchen Length: 14
- Other Structures: Poultry Coop, Second Garage, Shed(s), Workshop
- Roof: Composition
- Source Sqft: Appsl Dist
Land Information
- Lot Description: County VIew, Horses Allowed, 2 - 5 Acres, Mature Trees (ext feat)
School Information
- Elementary School: La Vernia
- High School: La Vernia
- Middle School: La Vernia
- School District: La Vernia Isd.
Garage and Parking
- Garage Parking: Four or More Car Garage, Detached, Attached, Oversized
Eco-Communities
- Water/Sewer: Water System, Sewer System
Utilities
- Air Conditioning: Two Central, Two Window/Wall
- Fireplace: Family Room, Wood Burning
- Heating Fuel: Electric
- Heating: Central
- Recent Rehab: No
- Window Coverings: All Remain
Amenities
- Neighborhood Amenities: None
Finance and Tax Information
- Days On Market: 31
- Home Owners Association Mandatory: None
- Total Tax: 11263
Other Features
- Block: U-1
- Contract: Exclusive Right To Sell
- Instdir: Loop 1604 to West on Hwy 87 to Rt on Rte 775 to Lft on Country Hills to Rt on Country View.
- Interior Features: Three Living Area, Separate Dining Room, Eat-In Kitchen, Two Eating Areas, Island Kitchen, Breakfast Bar, Walk-In Pantry, Study/Library, Florida Room, Game Room, Shop, Loft, Utility Room Inside, 1st Floor Lvl/No Steps, High Ceilings, Open Floor Plan, Cable TV Available, Laundry Main Level, Laundry Room, Walk in Closets, Attic - Partially Floored, Attic - Pull Down Stairs, Attic - Storage Only
- Legal Desc Lot: 38, 39
- Legal Description: COUNTRY HILLS, LOT 38 & 39 (U-1), ACRES 4.911
- Occupancy: Vacant
- Ph To Show: 210-222-2227
- Possession: Closing/Funding
- Style: Two Story, Traditional, Texas Hill Country
- Views: 16
Owner Information
- Owner Lrealreb: No
Nearby Subdivisions
(s0758) Lake Valley Estates
Camino Verde
Cibolo Ridge
Country Hills
Country Oaks
Elm Creek
Estates Of Quail Run
F Elua Sur
Great Oaks
Homestead
Hondo Ridge
Hondo Ridge Subdivision
Hondo Ridge Subdivition
J Delgado Sur
Jacob Acres Unit Ii
Jacobs Acres
La Vernia Crossing
Lake Valley Estates
Las Palomas
Las Palomas Country Club Est
Las Palomas Country Club Estat
Legacy Ranch
Millers Crossing
N/a
None
Oak Hollow Estates
Out/wilson Co
Riata Estates
Rosewood
Sendera Crossing
Stallion Ridge Estates
The Estates At Triple R Ranch
The Settlement
The Timbers
Triple R Ranch
Twin Oaks
U Sanders Sur
Vintage Oaks Ranch
Wells J A
Westfield Ranch
Woodbridge Farms
Woodcreek

- Antonio Ramirez
- Premier Realty Group
- Mobile: 210.557.7546
- Mobile: 210.557.7546
- tonyramirezrealtorsa@gmail.com



