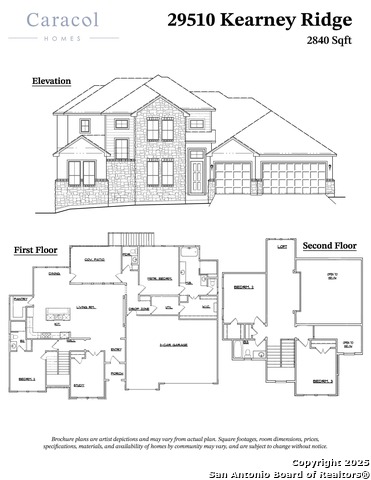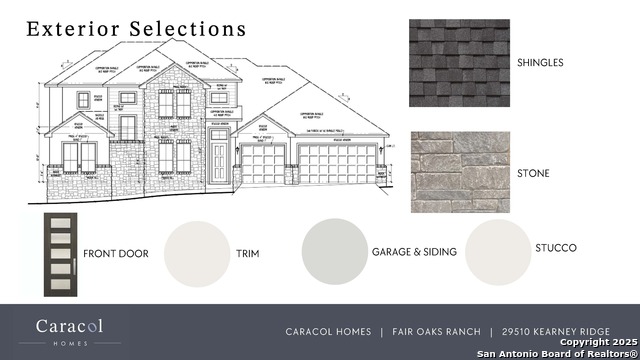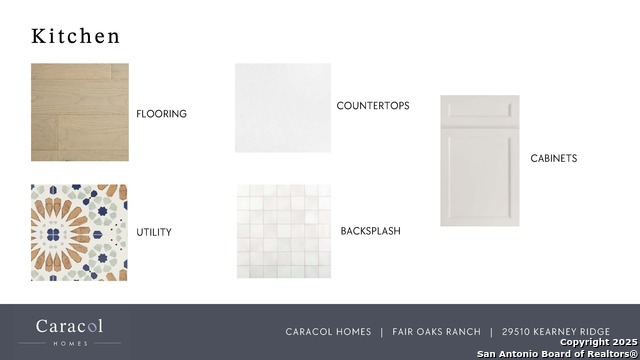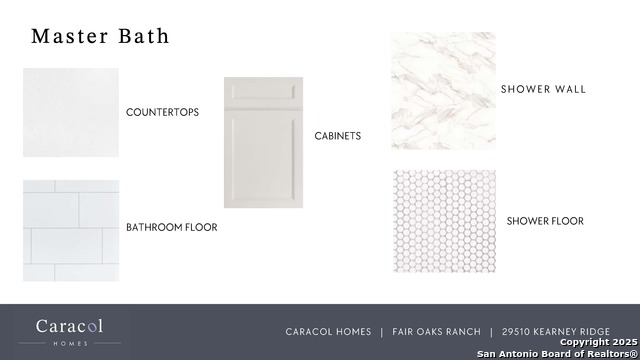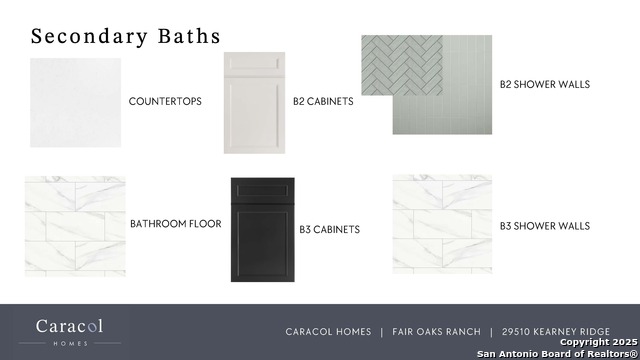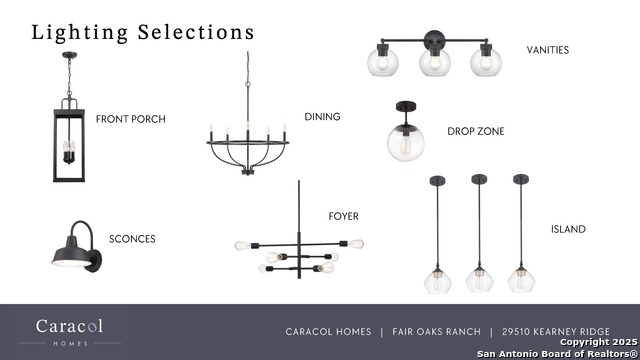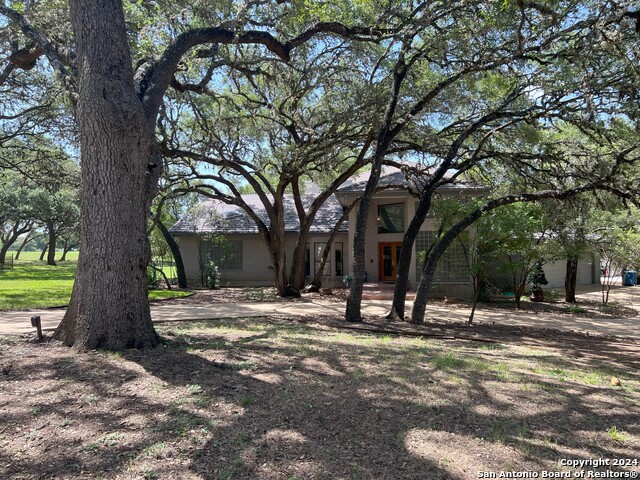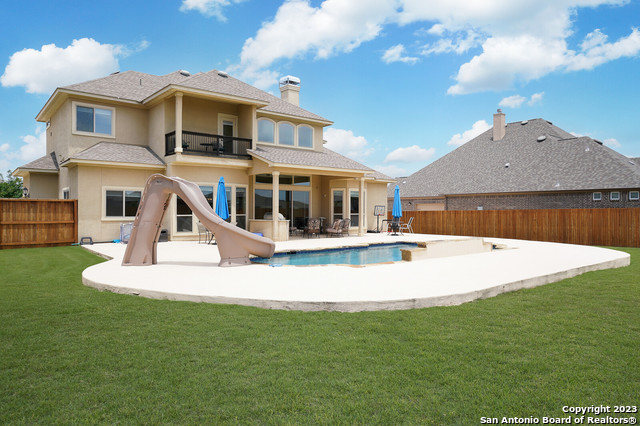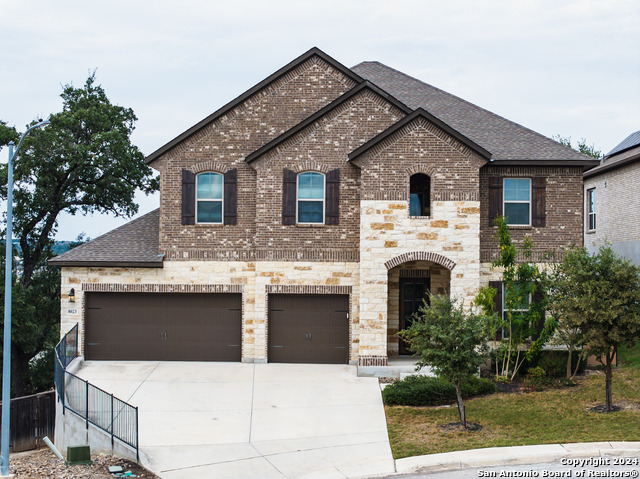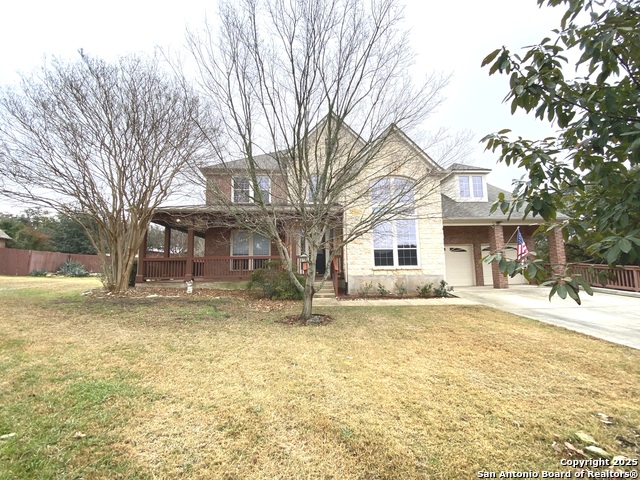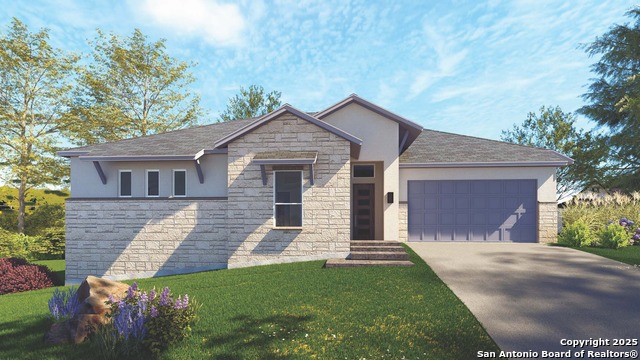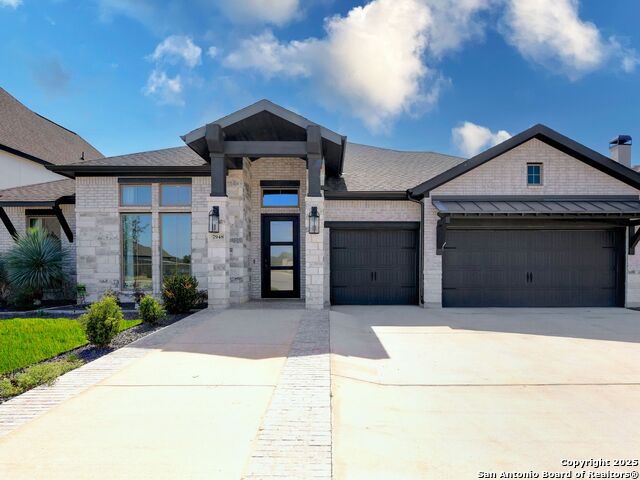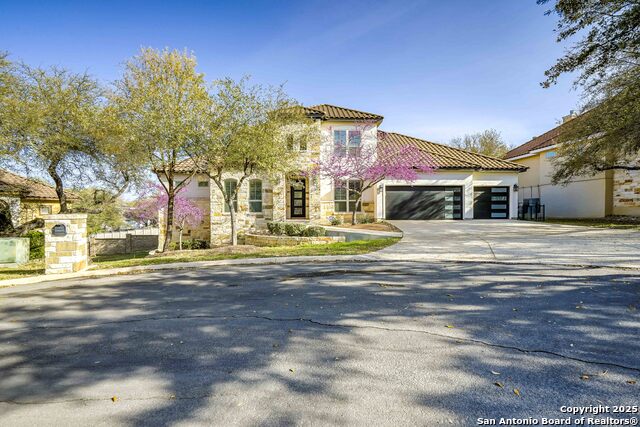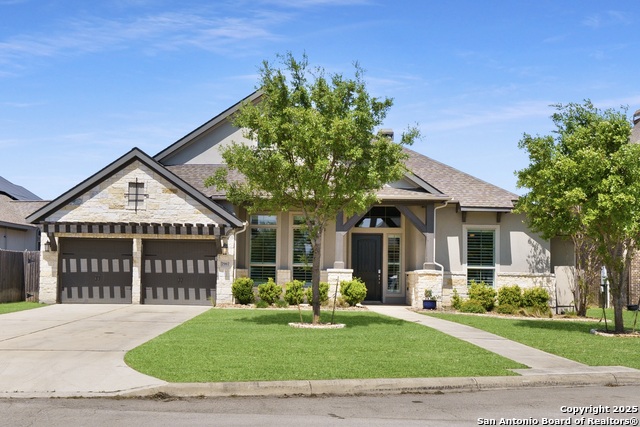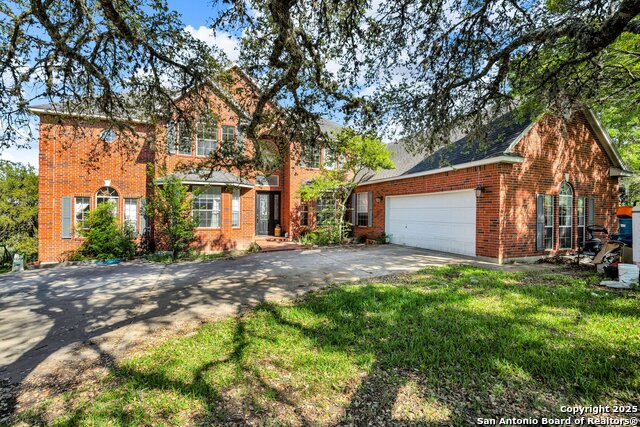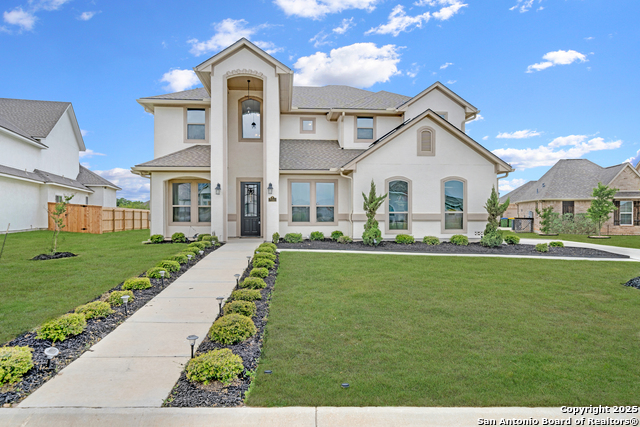29510 Kearney Ridge, Fair Oaks Ranch, TX 78015
Property Photos
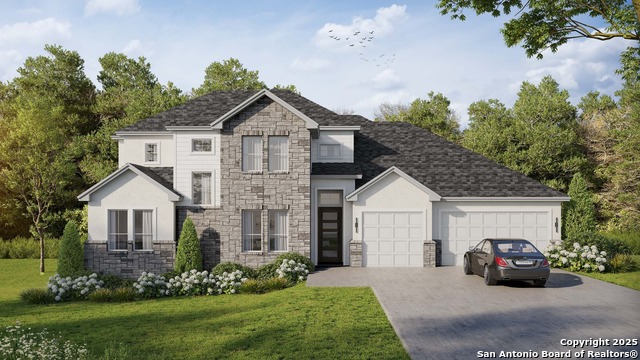
Would you like to sell your home before you purchase this one?
Priced at Only: $690,000
For more Information Call:
Address: 29510 Kearney Ridge, Fair Oaks Ranch, TX 78015
Property Location and Similar Properties
- MLS#: 1845422 ( Single Residential )
- Street Address: 29510 Kearney Ridge
- Viewed: 107
- Price: $690,000
- Price sqft: $243
- Waterfront: No
- Year Built: 2025
- Bldg sqft: 2840
- Bedrooms: 4
- Total Baths: 4
- Full Baths: 3
- 1/2 Baths: 1
- Garage / Parking Spaces: 3
- Days On Market: 231
- Additional Information
- County: KENDALL
- City: Fair Oaks Ranch
- Zipcode: 78015
- Subdivision: Elkhorn Ridge
- District: Boerne
- Elementary School: Van Raub
- Middle School: Boerne S
- High School: Champion
- Provided by: Phillips & Associates Realty
- Contact: Dana Phillips
- (210) 846-5444

- DMCA Notice
-
DescriptionExquisite 4 Bedroom, 3.5 Bathroom Home in Elkhorn Ridge, Fair Oaks Ranch located in the prestigious gated community of Elkhorn Ridge in Fair Oaks Ranch. This stunning 2 story home offers 4 bedrooms, 3.5 bathrooms, and an additional private study. The open floor plan is perfect for modern living, featuring abundant natural lighting that enhances the beauty of every room. The open concept kitchen seamlessly flows into the spacious living areas, making this home ideal for both entertaining and everyday comfort. The master suite provides a luxurious retreat, complete with separate vanities, a large walk in closet, a soaking tub, and a glass enclosed shower. Enjoy the convenience of a 3 car garage and the tranquility of .34 acres of land, offering both privacy and space for outdoor activities. This meticulously maintained home combines luxury, functionality, and an unbeatable location. Elkhorn Ridge is a gated community in Fair Oaks Ranch, Texas, offering residents access to the Fair Oaks Ranch Golf & Country Club, which features two championship 18 hole golf courses, 14 tennis courts, swimming pools, dining options, fitness facilities, and more. The community is designed to blend seamlessly with the natural rolling hills and dramatic views of the Texas Hill Country, providing a tranquil and luxurious living environment.
Payment Calculator
- Principal & Interest -
- Property Tax $
- Home Insurance $
- HOA Fees $
- Monthly -
Features
Building and Construction
- Builder Name: CARACOL HOMES LLC
- Construction: New
- Exterior Features: Stone/Rock, Stucco
- Floor: Carpeting, Ceramic Tile, Wood
- Foundation: Slab
- Kitchen Length: 12
- Other Structures: None
- Roof: Composition
- Source Sqft: Bldr Plans
Land Information
- Lot Description: 1/4 - 1/2 Acre
- Lot Improvements: Street Paved, Curbs
School Information
- Elementary School: Van Raub
- High School: Champion
- Middle School: Boerne Middle S
- School District: Boerne
Garage and Parking
- Garage Parking: Three Car Garage, Attached
Eco-Communities
- Water/Sewer: Water System
Utilities
- Air Conditioning: One Central
- Fireplace: Not Applicable
- Heating Fuel: Natural Gas
- Heating: Central
- Utility Supplier Elec: GREY FOREST
- Utility Supplier Gas: CPS
- Utility Supplier Grbge: SAWS
- Utility Supplier Sewer: SAWS
- Utility Supplier Water: FRNT WASTE
- Window Coverings: None Remain
Amenities
- Neighborhood Amenities: Controlled Access, Jogging Trails
Finance and Tax Information
- Days On Market: 226
- Home Owners Association Fee 2: 200
- Home Owners Association Fee: 340
- Home Owners Association Frequency: Quarterly
- Home Owners Association Mandatory: Mandatory
- Home Owners Association Name: ELKHORN RIDGE HOA
- Home Owners Association Name2: FAIR OAKS RANCH
- Home Owners Association Payment Frequency 2: Annually
- Total Tax: 1621
Rental Information
- Currently Being Leased: No
Other Features
- Contract: Exclusive Agency
- Instdir: From 1-10 frontage road, go east on Dietz Elkhorn Rd. Left on Elkhorn Rdg. - Right on Kearney Ridge
- Interior Features: One Living Area, Separate Dining Room, Eat-In Kitchen, Two Eating Areas, Island Kitchen, Breakfast Bar, Walk-In Pantry, Study/Library, Loft, Utility Room Inside, Open Floor Plan, Laundry Main Level, Laundry Room
- Legal Desc Lot: 44A
- Legal Description: Cb 4708H Lot 44A (Elkhorn Rdg Ut 1 Amending Plat) 2021 New P
- Occupancy: Vacant
- Ph To Show: 512-296-6562
- Possession: Closing/Funding
- Style: Two Story, Contemporary
- Views: 107
Owner Information
- Owner Lrealreb: No
Similar Properties

- Antonio Ramirez
- Premier Realty Group
- Mobile: 210.557.7546
- Mobile: 210.557.7546
- tonyramirezrealtorsa@gmail.com



