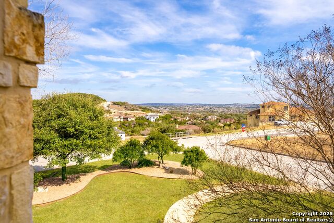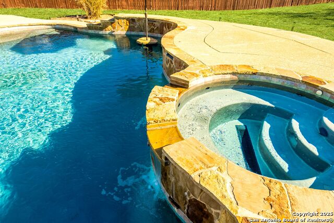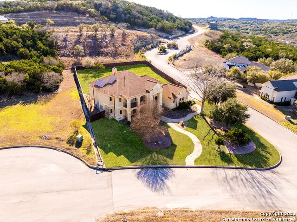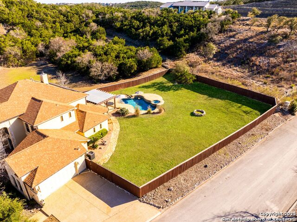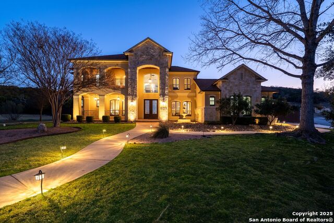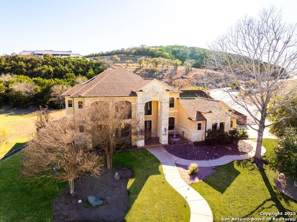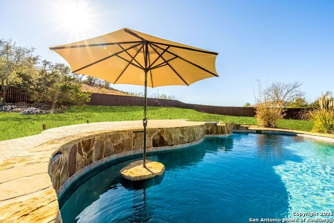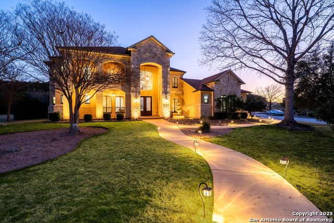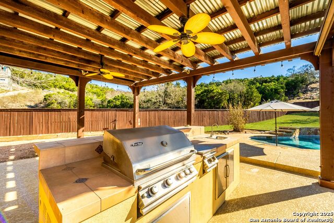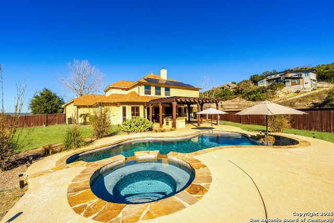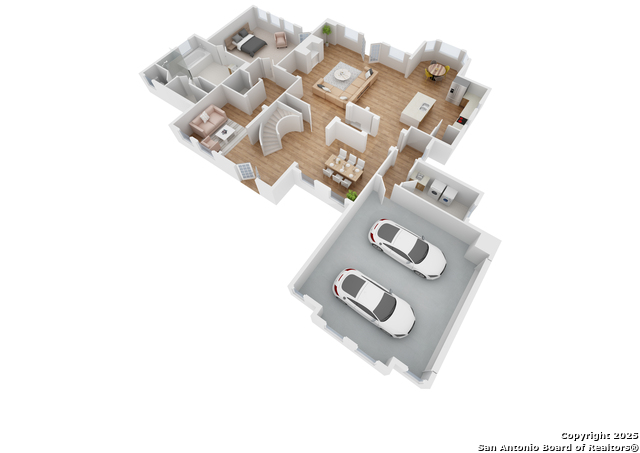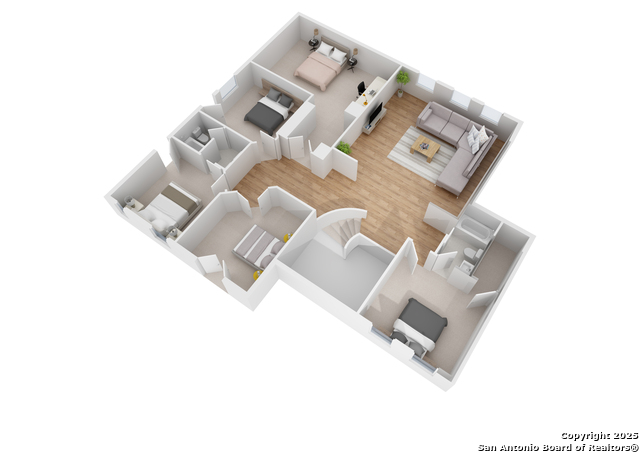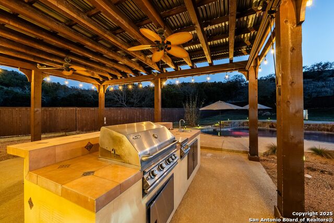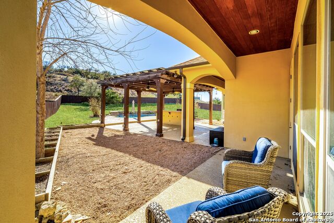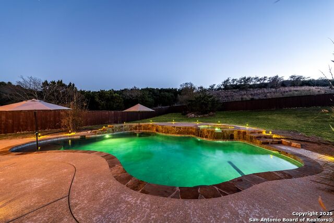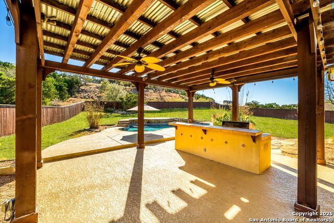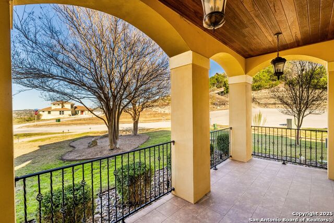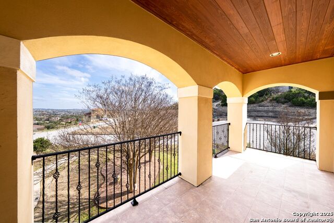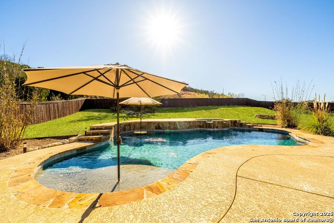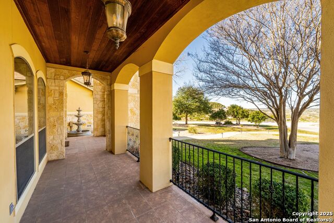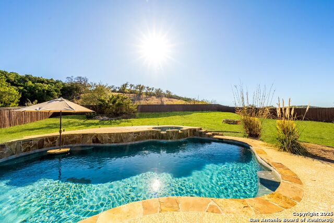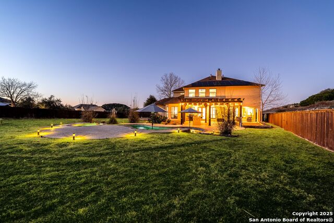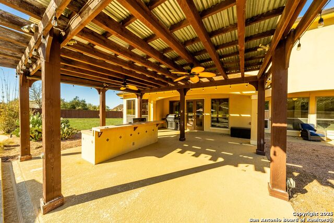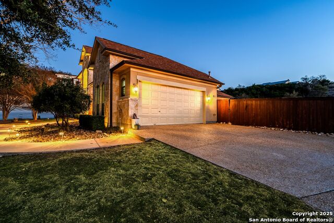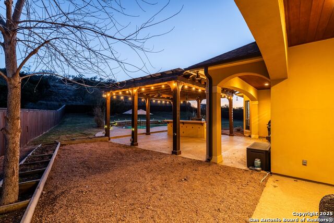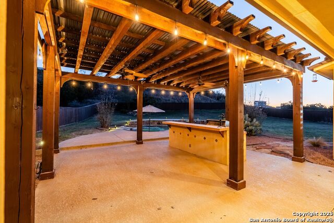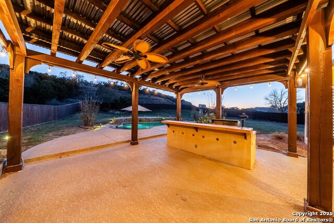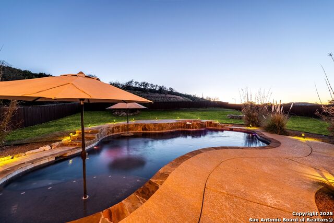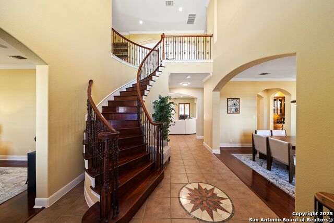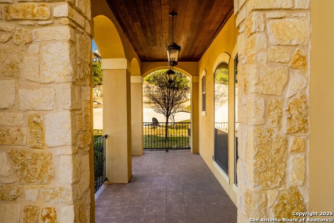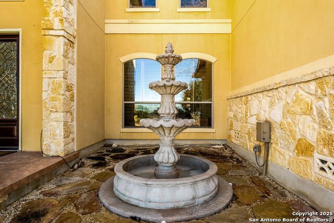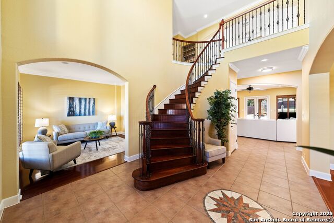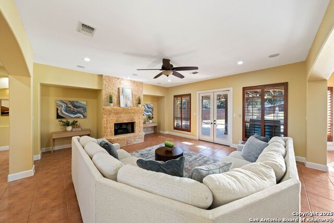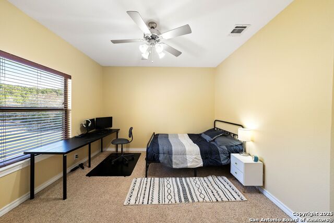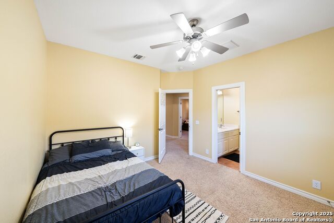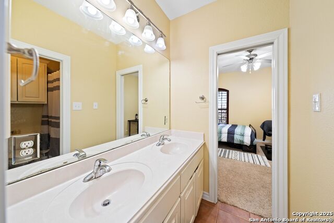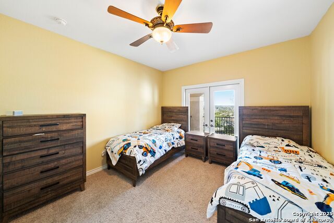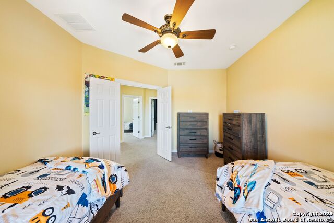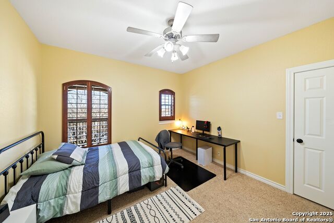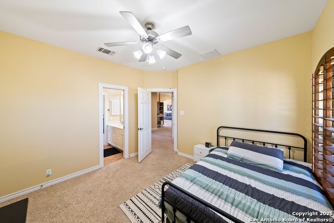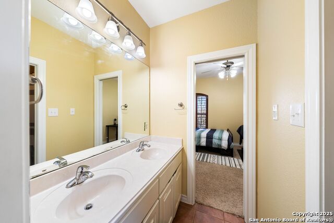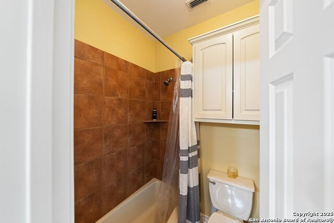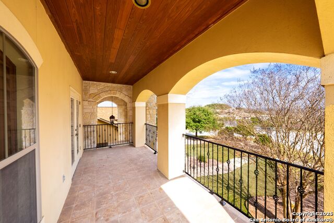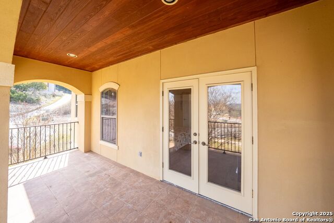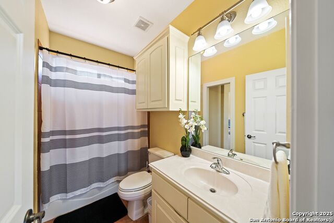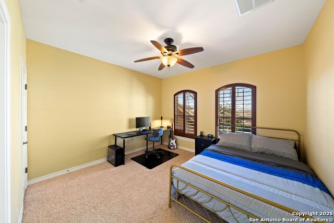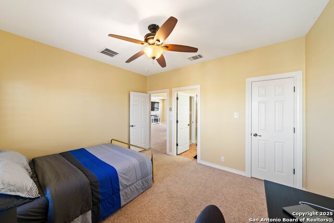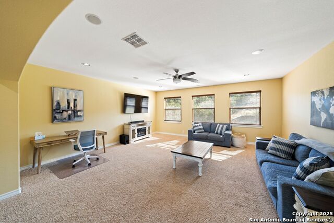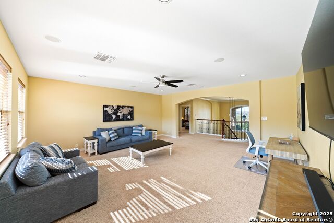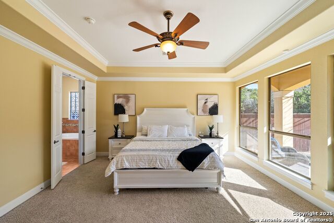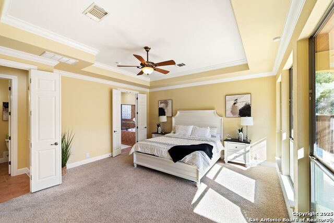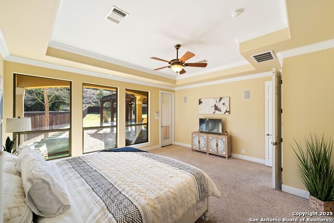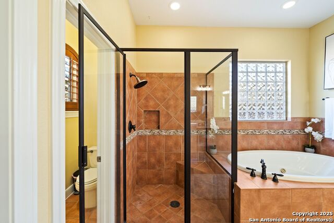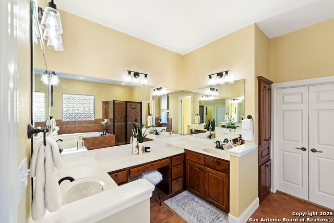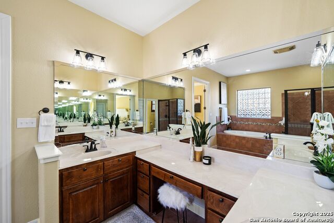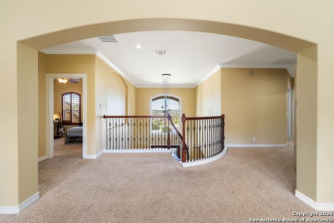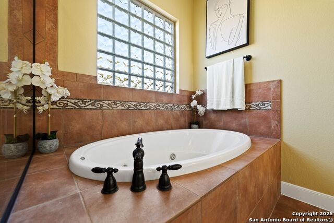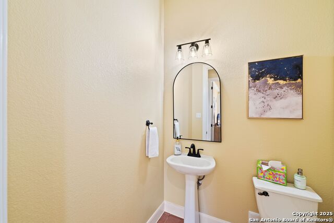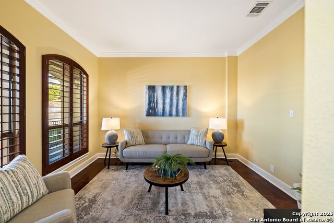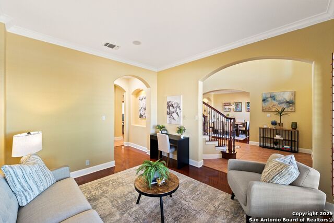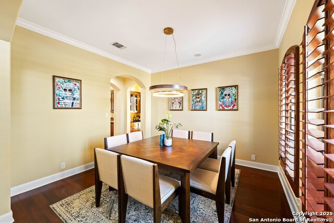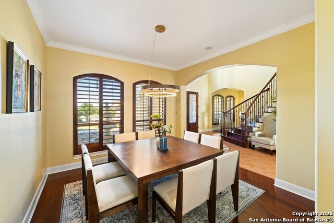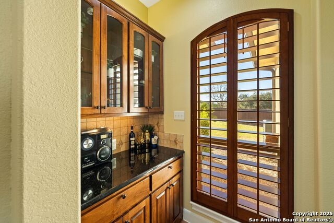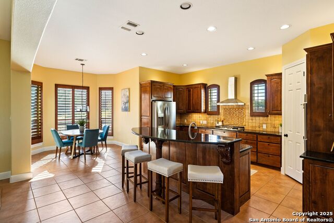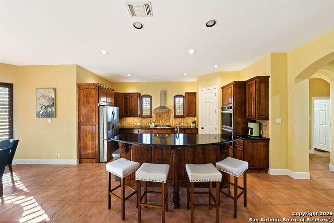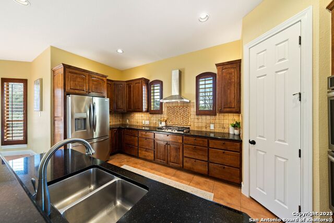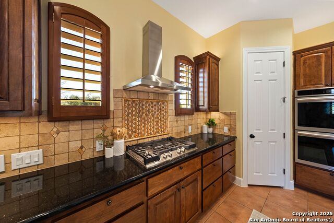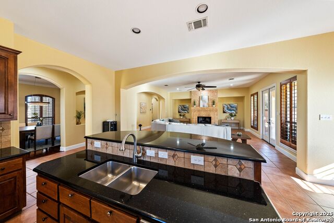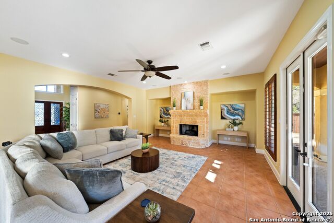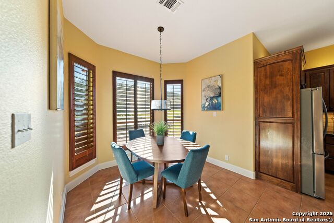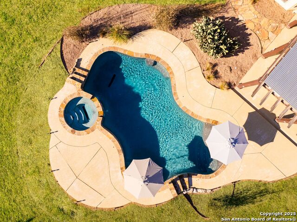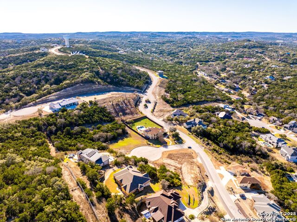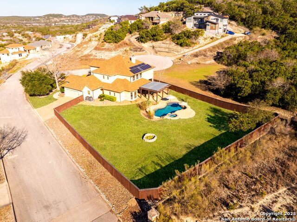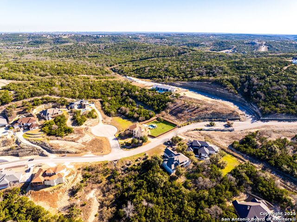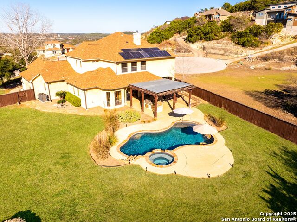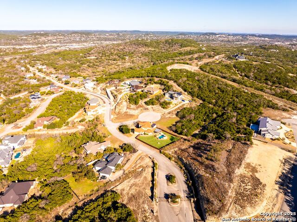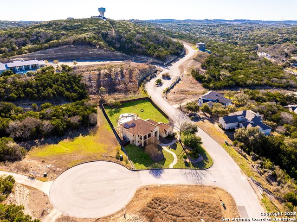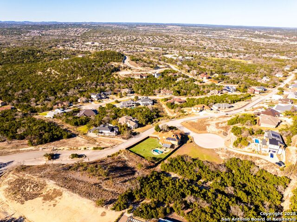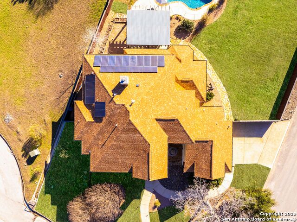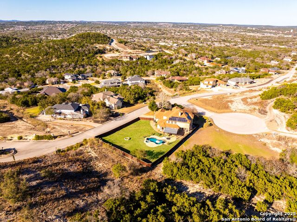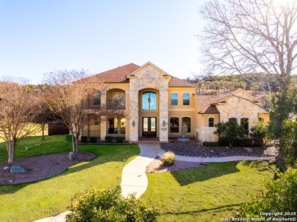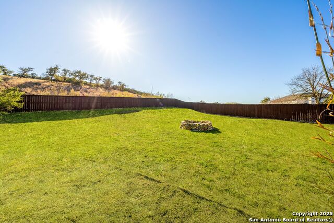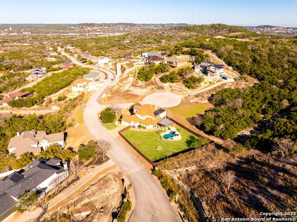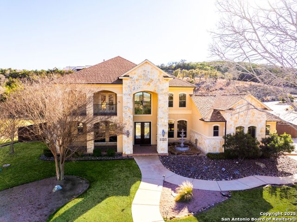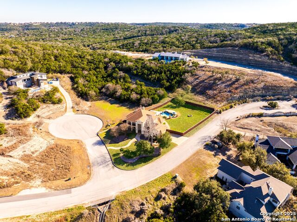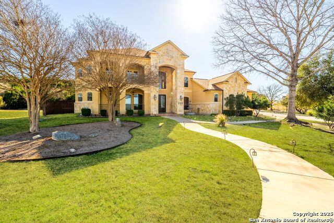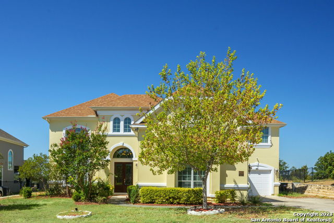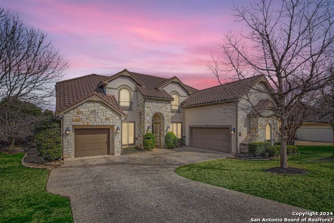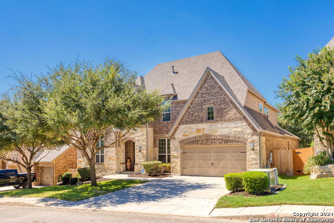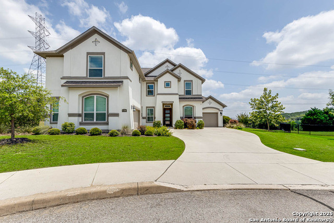23019 Prescott Falls, San Antonio, TX 78255
Property Photos
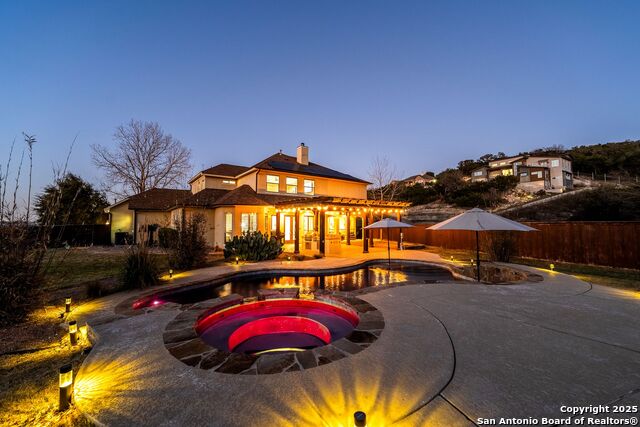
Would you like to sell your home before you purchase this one?
Priced at Only: $884,000
For more Information Call:
Address: 23019 Prescott Falls, San Antonio, TX 78255
Property Location and Similar Properties
- MLS#: 1845402 ( Single Residential )
- Street Address: 23019 Prescott Falls
- Viewed: 162
- Price: $884,000
- Price sqft: $207
- Waterfront: No
- Year Built: 2005
- Bldg sqft: 4279
- Bedrooms: 4
- Total Baths: 4
- Full Baths: 3
- 1/2 Baths: 1
- Garage / Parking Spaces: 2
- Days On Market: 136
- Additional Information
- County: BEXAR
- City: San Antonio
- Zipcode: 78255
- Subdivision: Springs At Boerne Stage
- District: Northside
- Elementary School: Aue
- Middle School: Hector Garcia
- High School: Louis D Brandeis
- Provided by: HomeLab, LLC
- Contact: Christopher Wood
- (210) 426-0511

- DMCA Notice
-
DescriptionImagine sipping your morning coffee on the second story balcony, the crisp Hill Country breeze swirling around you as the sun rises over the rolling landscape a view that will never be obstructed. This isn't just a home; it's a daily retreat, a space designed for relaxation, celebration, and making lifelong memories. A Backyard Paradise Designed for Unforgettable Moments. Step into your private outdoor sanctuary, where a symphony of nature and luxury awaits. As the kids splash in the heated pool, laughter echoes through the backyard, and the spa's soothing bubbles promise relaxation after a long day. Under the pergola, friends gather around the outdoor kitchen, the aroma of a sizzling steak filling the air while soft landscape lighting illuminates the mature trees and the charming stone fountain, setting the perfect ambiance for an evening under the stars. A Grand Welcome That Feels Like Home. The moment you open the grand entrance doors, you're greeted by soaring ceilings and a breathtaking spiral staircase, setting the stage for an open floor plan that's as inviting as it is elegant. Whether it's cozying up by the stone fireplace on a chilly evening, hosting a holiday feast in the formal dining room, or gathering in the breakfast nook on a slow Sunday morning, this home flows effortlessly to fit every chapter of your life. The Heart of the Home: A Chef's Kitchen. In the gourmet kitchen, you'll find more than just bar top seating, custom cabinetry, and granite countertops you'll find the heartbeat of the home. Picture whipping up a family recipe with loved ones by your side, the double oven (new in 2023) effortlessly handling multiple dishes at once while the gas cooktop fills the space with warmth. A quick trip to the spacious walk in pantry ensures that every ingredient is within reach, making every meal a pleasure to prepare. A Private Retreat Built for Rest & Rejuvenation. When it's time to unwind, the luxurious primary suite beckons. Picture yourself waking up to natural light streaming through large windows, stepping outside through private patio access to enjoy a quiet moment before the day begins. The en suite bath invites you to indulge in a spa like escape, a place to melt away stress in style. For those who need a workspace with inspiration, the formal study offers double doors leading to the covered second story balcony the perfect spot for morning brainstorming sessions or evening wind downs with a glass of wine. Entertainment & Space for Every Occasion. As the weekend rolls in, the upstairs game room and media room become the heart of family fun. Popcorn in hand, the projector screen lights up, transforming the space into a home theater for movie nights and game days. And with three additional spacious bedrooms, each featuring walk in closets, there's plenty of room for family, guests, or even a creative hobby space. Unbeatable Location & Thoughtful Upgrades. Located just minutes from I 10, this home offers the perfect balance of Hill Country serenity and easy access to San Antonio and Boerne's top amenities. Every detail has been meticulously maintained, with upgrades including: 2023 Double Oven & Dishwasher, New Pool Motor & Valves (Oct 2023), Two New HVAC Systems, Two New Hot Water Heaters. And for complete peace of mind, this home comes with a Jon Wayne Service Company pre paid maintenance plan through 11/8/27, covering plumbing, electrical, and annual servicing a rare benefit that ensures worry free homeownership. From poolside summer gatherings to cozy winter nights by the fireplace, from lively holiday dinners to quiet mornings with unbeatable views, this home was built for moments big and small. Don't just imagine it come experience it for yourself. Schedule your private showing today!
Payment Calculator
- Principal & Interest -
- Property Tax $
- Home Insurance $
- HOA Fees $
- Monthly -
Features
Building and Construction
- Apprx Age: 20
- Builder Name: SIERRA
- Construction: Pre-Owned
- Exterior Features: 4 Sides Masonry, Stone/Rock, Stucco
- Floor: Carpeting, Ceramic Tile, Wood
- Foundation: Slab
- Kitchen Length: 15
- Other Structures: Pergola
- Roof: Composition
- Source Sqft: Appsl Dist
Land Information
- Lot Description: Corner, On Greenbelt, Bluff View, County VIew, Irregular, 1/2-1 Acre, Mature Trees (ext feat), Level
- Lot Improvements: Street Paved, Curbs, Street Gutters
School Information
- Elementary School: Aue Elementary School
- High School: Louis D Brandeis
- Middle School: Hector Garcia
- School District: Northside
Garage and Parking
- Garage Parking: Two Car Garage
Eco-Communities
- Energy Efficiency: Programmable Thermostat, 12"+ Attic Insulation, Radiant Barrier, Low E Windows, Ceiling Fans
- Green Features: Drought Tolerant Plants, Low Flow Commode, Rain/Freeze Sensors, Solar Panels
- Water/Sewer: Water System, Sewer System
Utilities
- Air Conditioning: Two Central
- Fireplace: Family Room
- Heating Fuel: Natural Gas
- Heating: Central
- Recent Rehab: No
- Window Coverings: Some Remain
Amenities
- Neighborhood Amenities: None
Finance and Tax Information
- Days On Market: 132
- Home Owners Association Fee: 425
- Home Owners Association Frequency: Annually
- Home Owners Association Mandatory: Mandatory
- Home Owners Association Name: SPRINGS AT BOERNE STAGE ROAD HOA
- Total Tax: 15783.72
Rental Information
- Currently Being Leased: No
Other Features
- Contract: Exclusive Right To Sell
- Instdir: From San Antonio - IH-10 W. Exit 551 toward Leon Springs/Boerne Stage Rd. LEFT on Boerne Stage Rd. LEFT on Cross Mountain Trail. LEFT on Nora Vista Run. LEFT on Verde River. RIGHT on San Fidel Way. Home on Left (Corner Lot)
- Interior Features: Two Living Area, Liv/Din Combo, Separate Dining Room, Eat-In Kitchen, Two Eating Areas, Breakfast Bar, Walk-In Pantry, Study/Library, Game Room, Media Room, Utility Room Inside, 1st Floor Lvl/No Steps, High Ceilings, Open Floor Plan, Laundry Main Level, Laundry Room, Walk in Closets
- Legal Description: Cb 4712A Blk 6 Lot 1 (Springs At Boerne Stage Ut-2) 9565/84-
- Miscellaneous: Home Service Plan, Virtual Tour, Cluster Mail Box, School Bus
- Occupancy: Owner
- Ph To Show: 210-222-2227
- Possession: Closing/Funding
- Style: Two Story, Traditional
- Views: 162
Owner Information
- Owner Lrealreb: No
Similar Properties
Nearby Subdivisions
Altair
Cantera Hills
Cantera Manor (enclave)
Canyons At Scenic Loop
Clearwater Ranch
Concept Therapy Institute, Pud
Country Estates
Cross Mountain Ranch
Crossing At Two Creeks
Grandview
Heights At Two Creeks
Hills And Dales
Hills_and_dales
Ih10 North West / Northside Bo
Maverick Springs
Moss Brook Condo
Not Appl
Out Of Sa/bexar Co.
Red Robin
Reserve At Sonoma Verde
River Rock Ranch
River Rock Ranch Un 5 Pud
River Rock Ranch Ut1
S0404
Scenic Hills Estates
Scenic Oaks
Serene Hills
Serene Hills (ns)
Serene Hills Estates
Sonoma Mesa
Sonoma Verde
Sonoma Verde/the Gardens
Springs At Boerne Stage
Stage Run
Stagecoach Hills
Terra Mont
The Canyons
The Canyons At Scenic Loop
The Crossing At Two Creeks
The Palmira
The Ridge @ Sonoma Verde
Two Creeks
Two Creeks Unit 12 (enclave)
Vistas At Sonoma
Walnut Pass
Westbrook I
Westbrook Ii
Western Hills

- Antonio Ramirez
- Premier Realty Group
- Mobile: 210.557.7546
- Mobile: 210.557.7546
- tonyramirezrealtorsa@gmail.com



