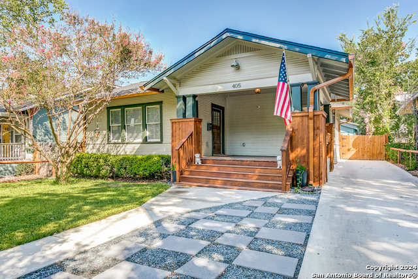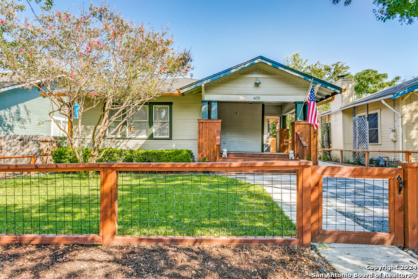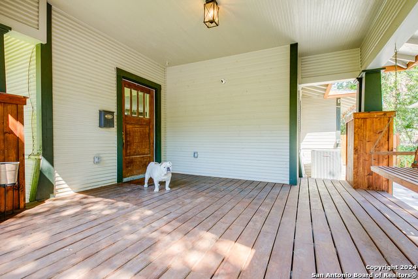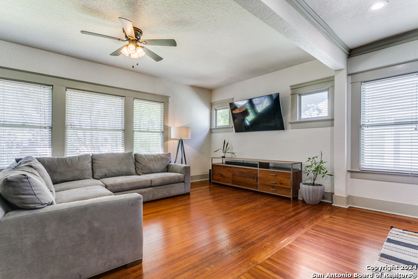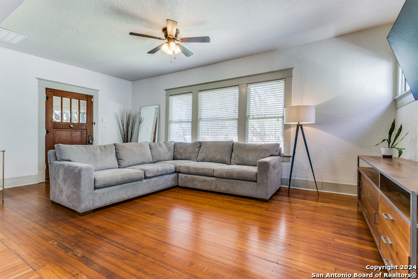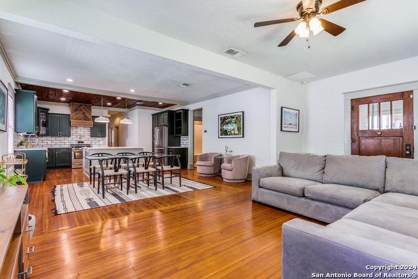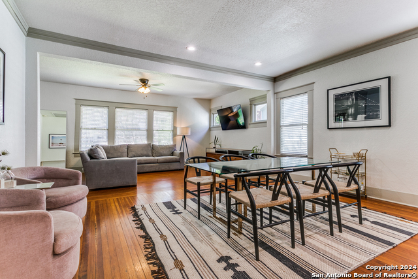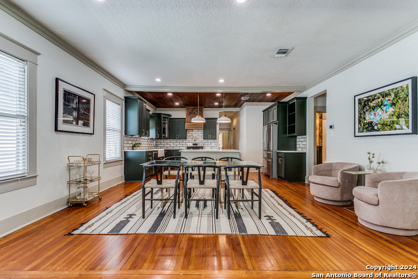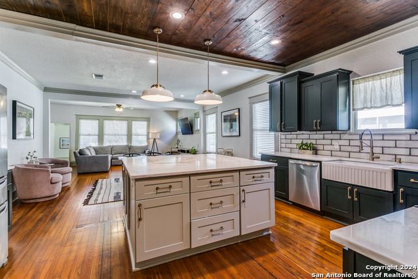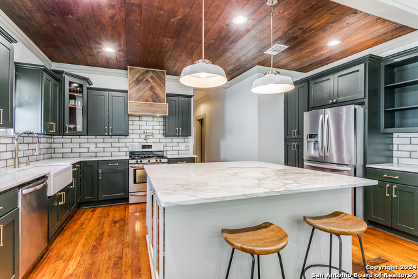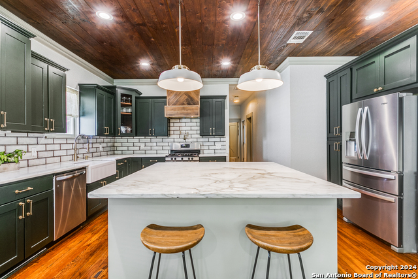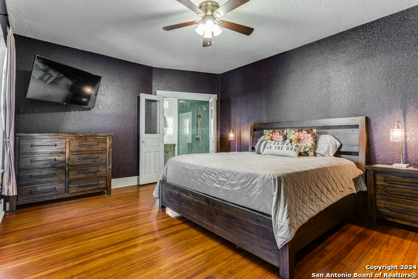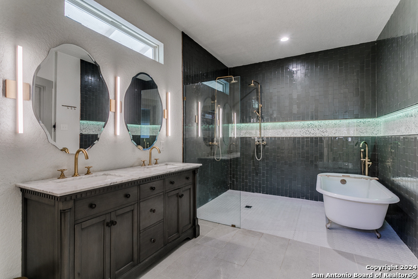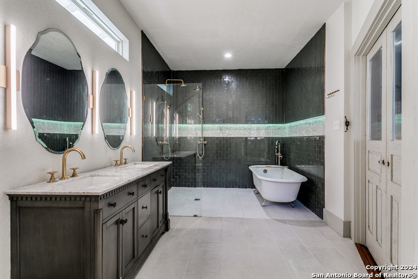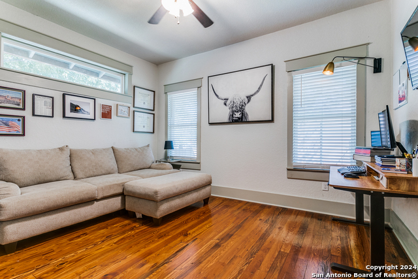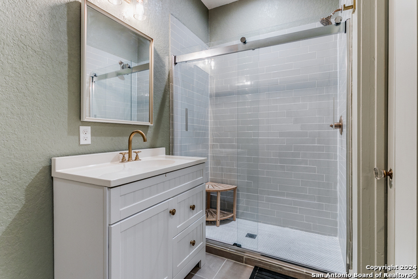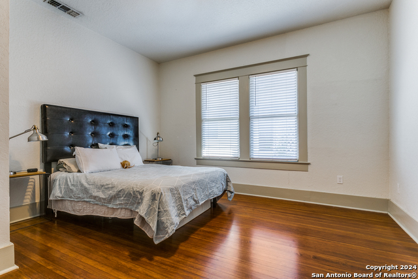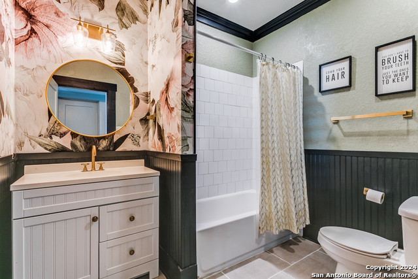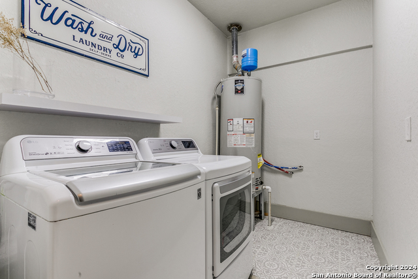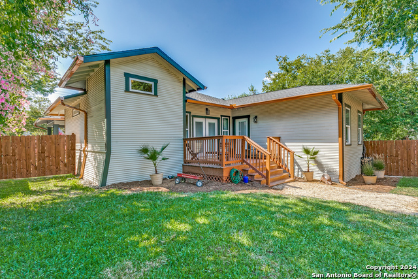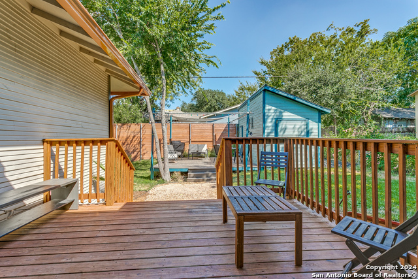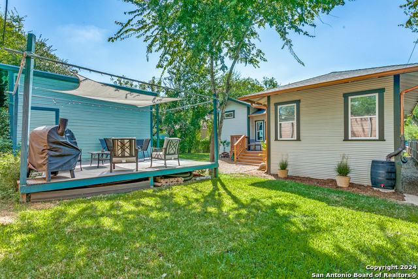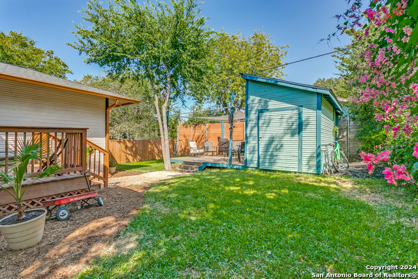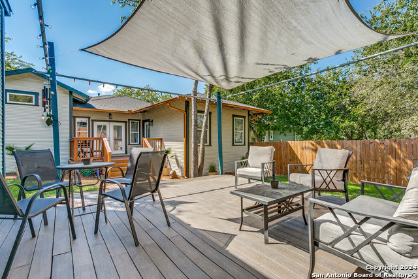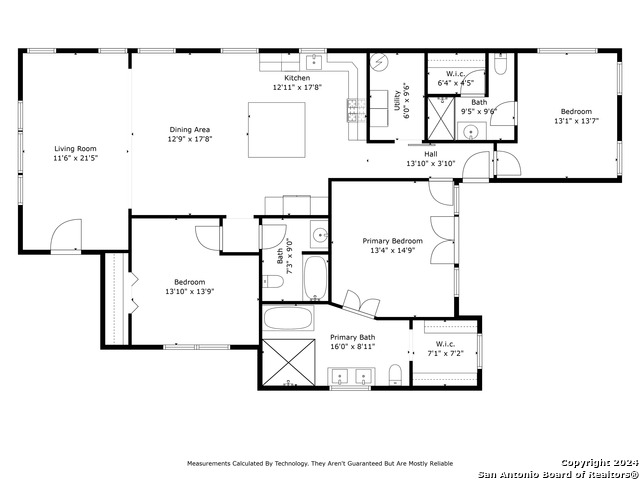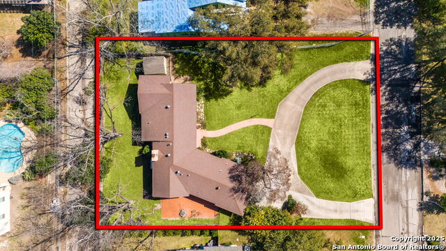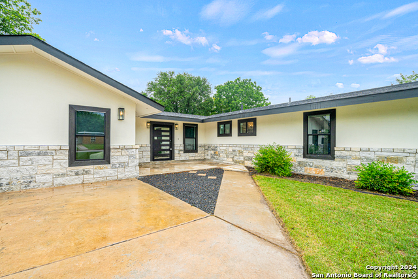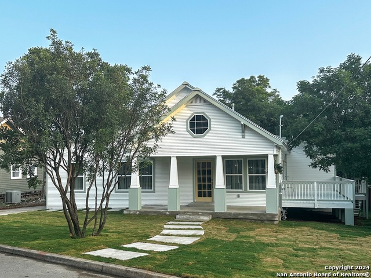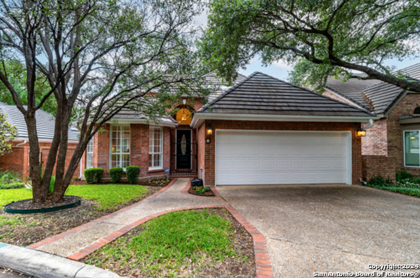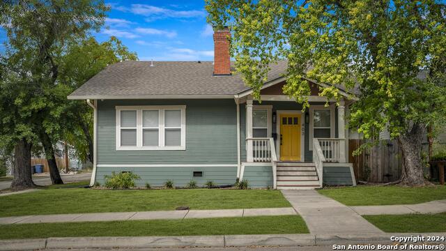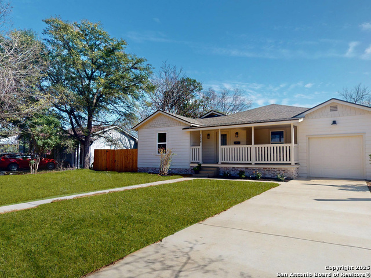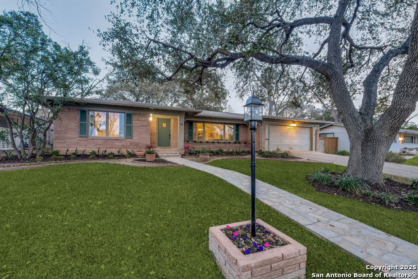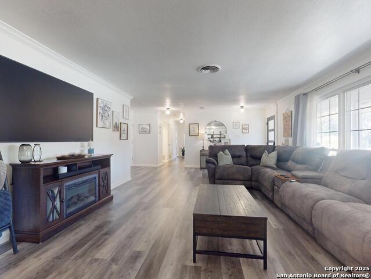405 Queen Anne, San Antonio, TX 78209
Property Photos
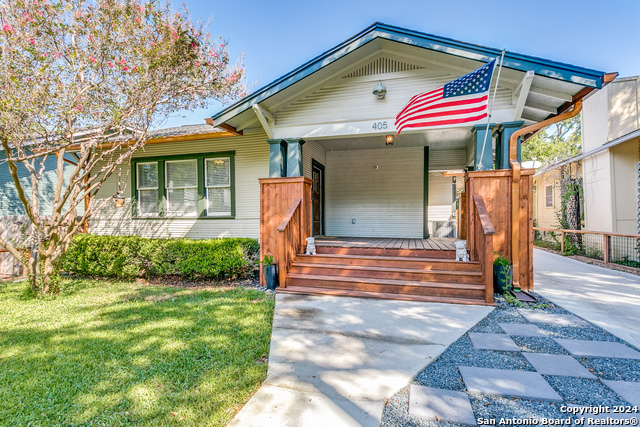
Would you like to sell your home before you purchase this one?
Priced at Only: $649,000
For more Information Call:
Address: 405 Queen Anne, San Antonio, TX 78209
Property Location and Similar Properties
- MLS#: 1845397 ( Single Residential )
- Street Address: 405 Queen Anne
- Viewed: 9
- Price: $649,000
- Price sqft: $346
- Waterfront: No
- Year Built: 1927
- Bldg sqft: 1877
- Bedrooms: 3
- Total Baths: 3
- Full Baths: 3
- Garage / Parking Spaces: 1
- Days On Market: 33
- Additional Information
- County: BEXAR
- City: San Antonio
- Zipcode: 78209
- Subdivision: Mahncke Park
- District: San Antonio I.S.D.
- Elementary School: Call District
- Middle School: Hawthorne Academy
- High School: Edison
- Provided by: Compass RE Texas, LLC
- Contact: Codi Vives
- (512) 284-1033

- DMCA Notice
-
DescriptionExperience the ideal fusion of historic charm and modern luxury in this renovated 1927 Craftsman home. Updated in 2020, the open concept layout is filled with natural light, featuring private bathrooms for each bedroom and a stunning primary suite with a walk in closet and luxurious tub shower combo. Enjoy ample storage, gorgeous marble counter tops, designer finishes and open spaces. Located within walking distance to the San Antonio Botanical Gardens, Witte Museum, and more!
Payment Calculator
- Principal & Interest -
- Property Tax $
- Home Insurance $
- HOA Fees $
- Monthly -
Features
Building and Construction
- Apprx Age: 98
- Builder Name: Unknown
- Construction: Pre-Owned
- Exterior Features: Wood, Siding
- Floor: Ceramic Tile, Wood
- Kitchen Length: 17
- Roof: Composition
- Source Sqft: Appraiser
School Information
- Elementary School: Call District
- High School: Edison
- Middle School: Hawthorne Academy
- School District: San Antonio I.S.D.
Garage and Parking
- Garage Parking: None/Not Applicable
Eco-Communities
- Water/Sewer: City
Utilities
- Air Conditioning: One Central
- Fireplace: Not Applicable
- Heating Fuel: Natural Gas
- Heating: Central
- Window Coverings: Some Remain
Amenities
- Neighborhood Amenities: None
Finance and Tax Information
- Days On Market: 67
- Home Owners Association Mandatory: None
- Total Tax: 11540.17
Other Features
- Contract: Exclusive Right To Sell
- Instdir: Queen Anne and Northview
- Interior Features: One Living Area, Liv/Din Combo, Island Kitchen, Utility Room Inside, High Ceilings, Open Floor Plan, Laundry Main Level, Attic - Pull Down Stairs
- Legal Description: NCB 6091 BLK 3 LOT 2
- Occupancy: Owner
- Ph To Show: 2102222227
- Possession: Closing/Funding
- Style: One Story, Historic/Older
Owner Information
- Owner Lrealreb: No
Similar Properties
Nearby Subdivisions
Alamo Heights
Austin Hwy Heights
Austin Hwy Heights Subne
Bel Meade
Crownhill Acrea
Crownhill Acres
Escondida At Sunset
Escondida Way
Leland Terrace
Mahncke Park
Mahnke Park
Na
Northridge
Northridge Park
Northwood
Northwood Estates
Northwood Loop 410
Northwood Northeast
Northwoods
Oak Park
Scottshill Th's Ah
Sunset
Sunset Rd. Area (ah)
Sunset Rd. Area Ah
Terrell Heights
Terrell Hills
The Gardens At Urban Crest
The Village At Linco
Wilshire Park
Wilshire Village
Wilshire Village Ne

- Antonio Ramirez
- Premier Realty Group
- Mobile: 210.557.7546
- Mobile: 210.557.7546
- tonyramirezrealtorsa@gmail.com



