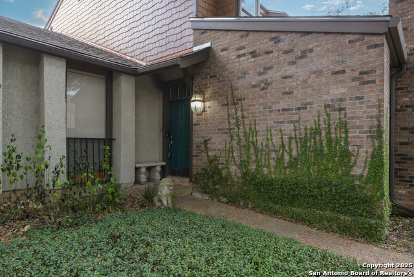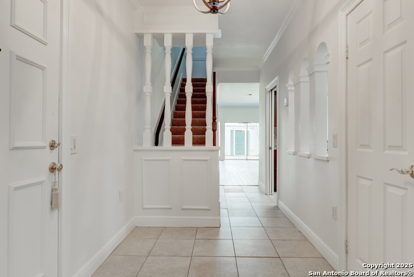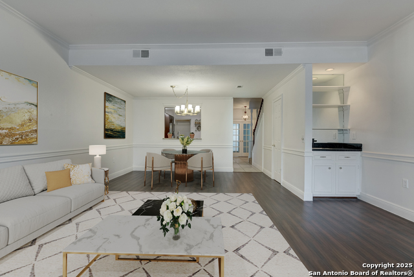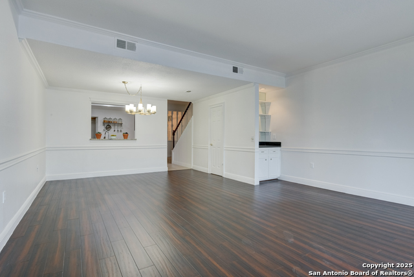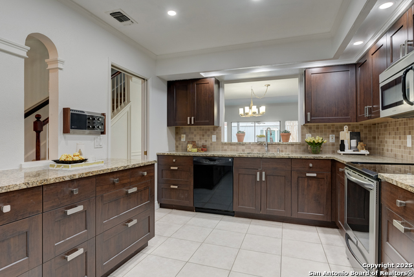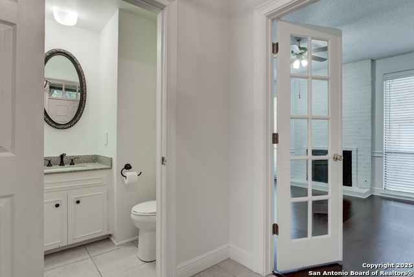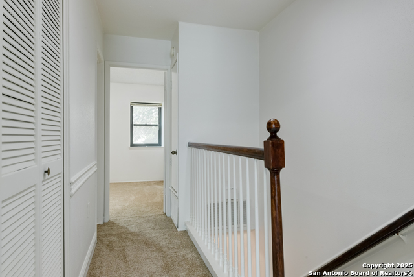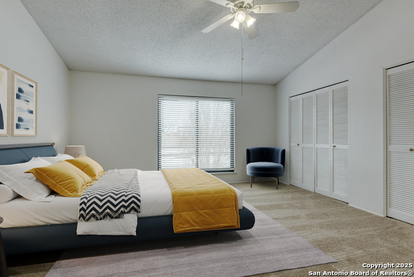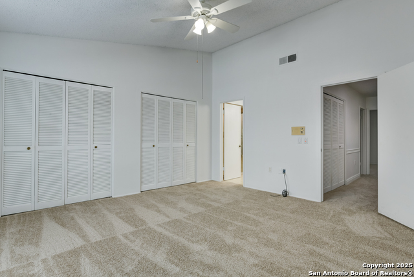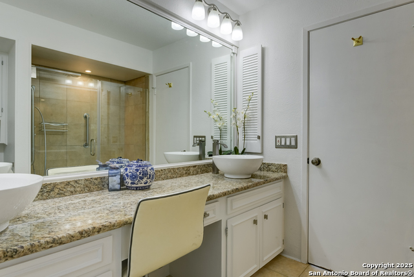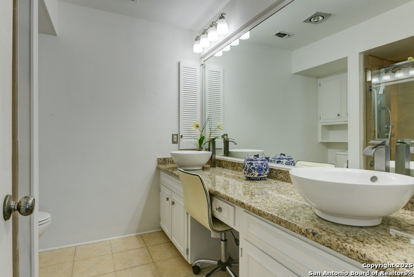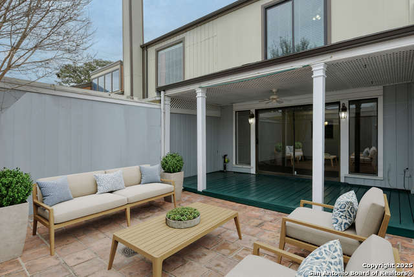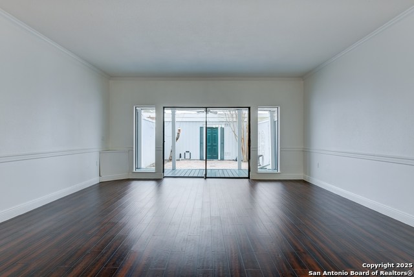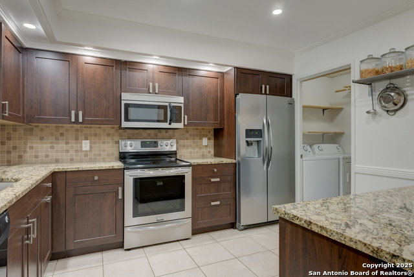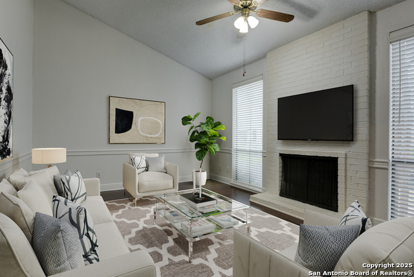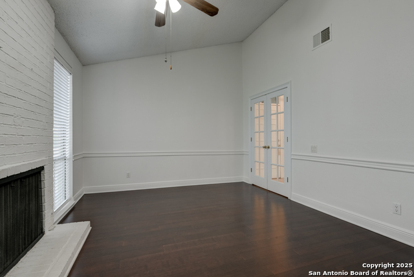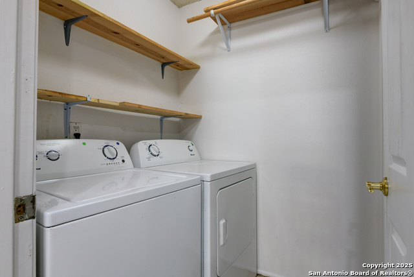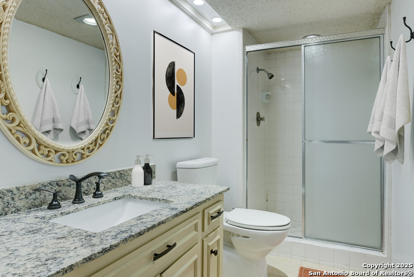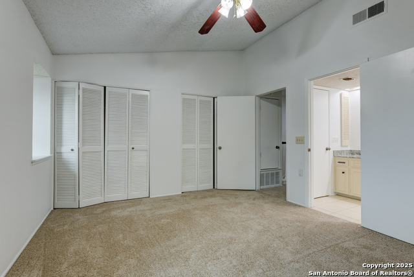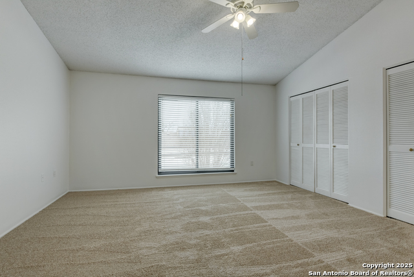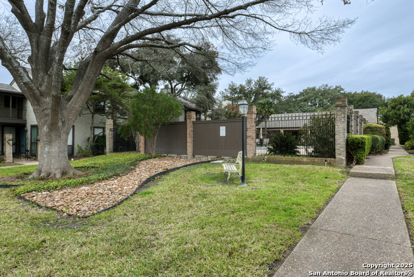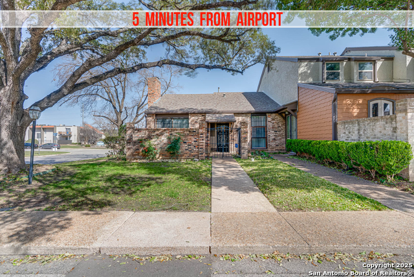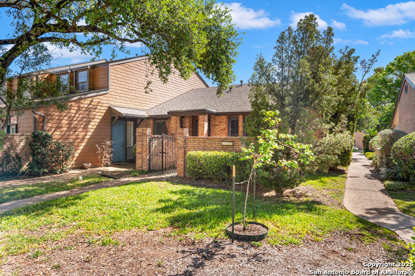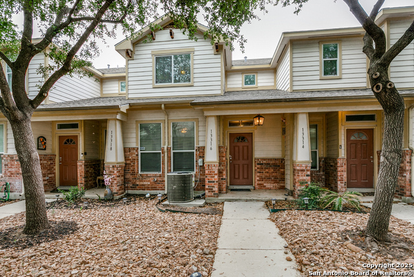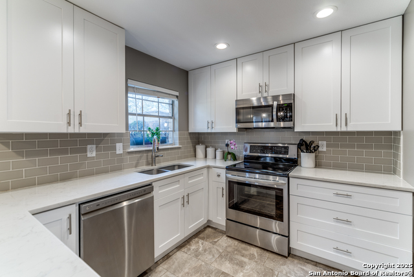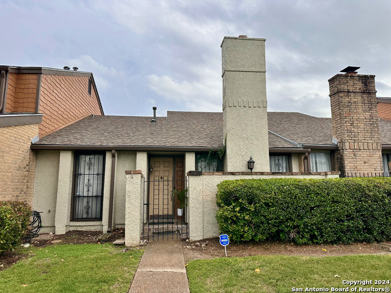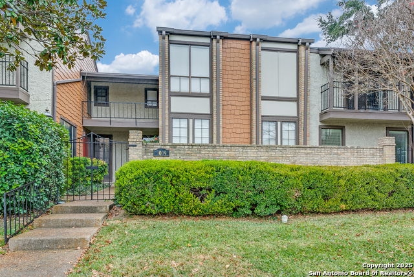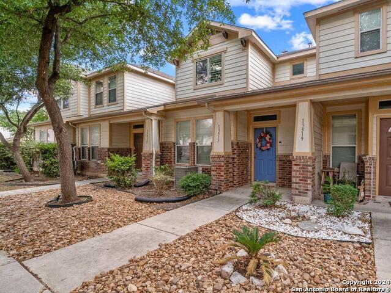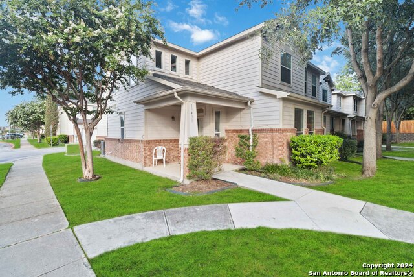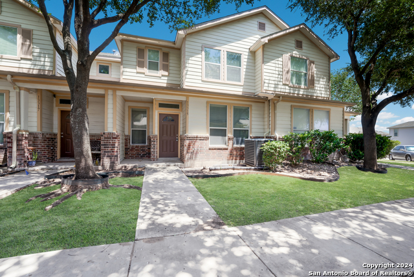8930 Wexford 8930, San Antonio, TX 78217
Property Photos
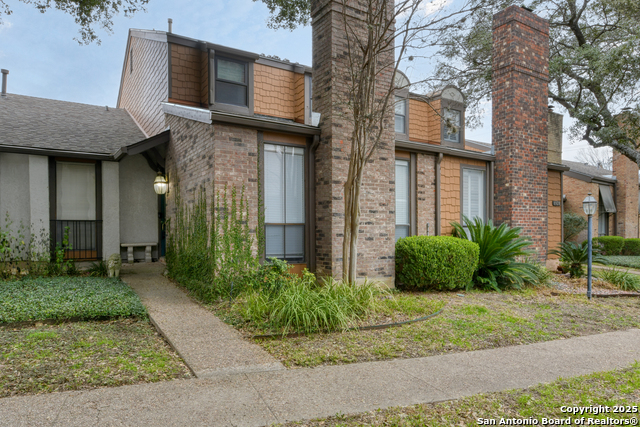
Would you like to sell your home before you purchase this one?
Priced at Only: $200,000
For more Information Call:
Address: 8930 Wexford 8930, San Antonio, TX 78217
Property Location and Similar Properties
- MLS#: 1845250 ( Single Residential )
- Street Address: 8930 Wexford 8930
- Viewed:
- Price: $200,000
- Price sqft: $115
- Waterfront: No
- Year Built: 1975
- Bldg sqft: 1745
- Bedrooms: 2
- Total Baths: 3
- Full Baths: 2
- 1/2 Baths: 1
- Garage / Parking Spaces: 2
- Days On Market: 57
- Additional Information
- County: BEXAR
- City: San Antonio
- Zipcode: 78217
- Subdivision: Brentwood Common
- District: North East I.S.D
- Elementary School: Serna
- Middle School: Garner
- High School: Macarthur
- Provided by: M. Stagers Realty Partners
- Contact: Melissa Stagers
- (210) 305-5665

- DMCA Notice
-
DescriptionThis charming two story townhome offers a perfect blend of comfort and style, featuring an incredible floor plan you are sure to enjoy. The spacious living and dining room combo, with hardwood flooring, chair rail, and crown molding, creates an open and inviting atmosphere ideal for both everyday living and entertaining. The remodeled, well appointed kitchen boasts granite countertops, a tile backsplash, deep drawers, a stainless steel smooth surface range, and a built in microwave. A laundry room is conveniently located on the main floor for easy access and added convenience. The main level also includes a second living area with a fireplace and hardwood flooring. This space could easily be used as a dedicated office, featuring double glass doors that provide privacy when needed. Fresh interior paint gives the home a renewed feel. Upstairs, the primary suite features dual closets, a ceiling fan, and an en suite bathroom with a granite countertop, dual raised bowl sinks, and a walk in shower. The second bedroom also includes an en suite bathroom and dual closets! The upstairs carpet has been recently updated. Step outside to enjoy the private deck and patio, offering additional outdoor space for lounging or dining. The neighborhood also features a swimming pool and clubhouse. With convenient access to 410, commuting is a breeze. Combining modern amenities with inviting outdoor spaces, this townhome is the perfect place to call home. Please be aware some photos have been virtually staged.
Payment Calculator
- Principal & Interest -
- Property Tax $
- Home Insurance $
- HOA Fees $
- Monthly -
Features
Building and Construction
- Apprx Age: 50
- Builder Name: Unknown
- Construction: Pre-Owned
- Exterior Features: Brick, Wood, Stucco
- Floor: Carpeting, Ceramic Tile, Wood
- Foundation: Slab
- Kitchen Length: 12
- Roof: Composition
- Source Sqft: Appsl Dist
Land Information
- Lot Improvements: Street Paved
School Information
- Elementary School: Serna
- High School: Macarthur
- Middle School: Garner
- School District: North East I.S.D
Garage and Parking
- Garage Parking: Two Car Garage, Detached, Rear Entry, Oversized
Eco-Communities
- Energy Efficiency: Programmable Thermostat, Double Pane Windows
- Water/Sewer: Water System, Sewer System, City
Utilities
- Air Conditioning: One Central
- Fireplace: Gas Logs Included, Gas
- Heating Fuel: Natural Gas
- Heating: Central
- Recent Rehab: No
- Utility Supplier Elec: CPS ENERGY
- Utility Supplier Gas: CPS ENERGY
- Utility Supplier Sewer: SAWS
- Utility Supplier Water: SAWS
- Window Coverings: Some Remain
Amenities
- Neighborhood Amenities: Pool, Clubhouse
Finance and Tax Information
- Days On Market: 53
- Home Owners Association Fee: 440
- Home Owners Association Frequency: Monthly
- Home Owners Association Mandatory: Mandatory
- Home Owners Association Name: BRENTWOOD COMMONS
- Total Tax: 5050.6
Rental Information
- Currently Being Leased: No
Other Features
- Accessibility: Int Door Opening 32"+, Ext Door Opening 36"+, 36 inch or more wide halls, Chairlift, Doors-Swing-In, Grab Bars in Bathroom(s), Kitchen Modifications, Low Bathroom Mirrors, First Floor Bath
- Block: 11
- Contract: Exclusive Right To Sell
- Instdir: BARRINGTON/WEXFORD
- Interior Features: Two Living Area, Liv/Din Combo, Walk-In Pantry, Study/Library, All Bedrooms Upstairs, Open Floor Plan, Laundry Main Level, Walk in Closets, Attic - Access only, Attic - Attic Fan
- Legal Desc Lot: 13
- Legal Description: Ncb 15067 Blk 11 Lot 13
- Occupancy: Vacant
- Ph To Show: 210-222-2227
- Possession: Closing/Funding
- Style: Two Story
- Unit Number: 8930
Owner Information
- Owner Lrealreb: No
Similar Properties
Nearby Subdivisions

- Antonio Ramirez
- Premier Realty Group
- Mobile: 210.557.7546
- Mobile: 210.557.7546
- tonyramirezrealtorsa@gmail.com



