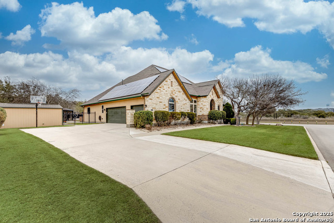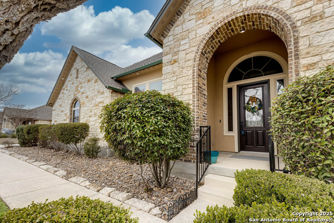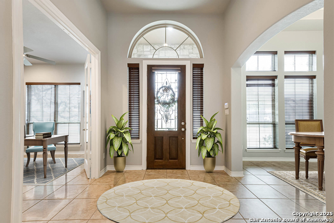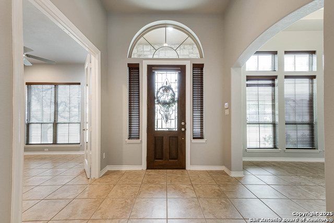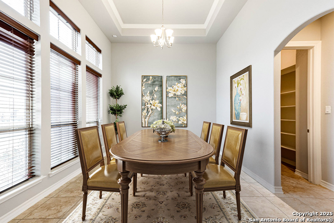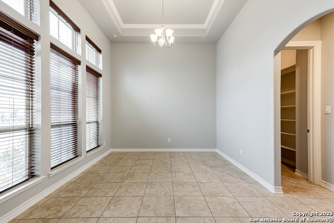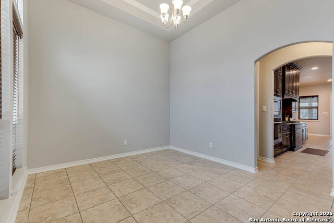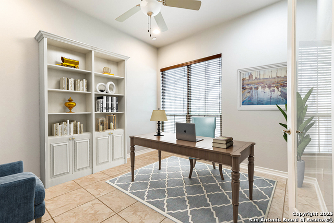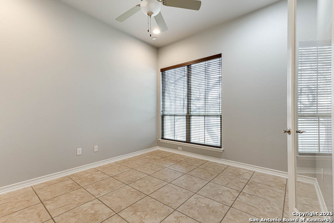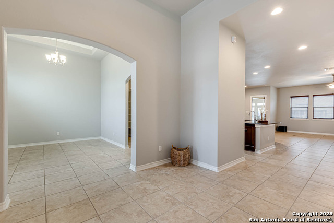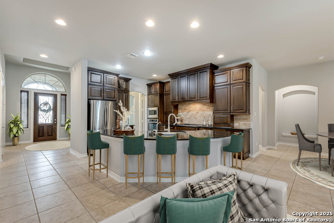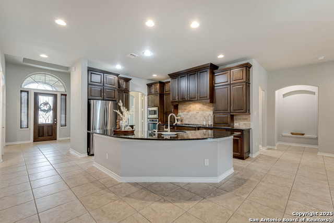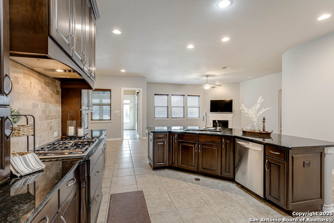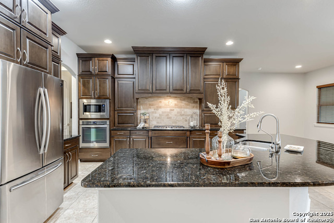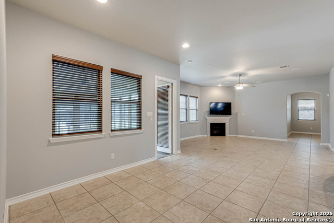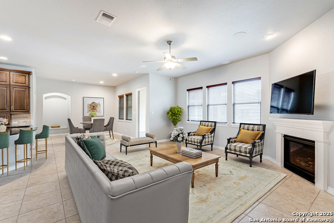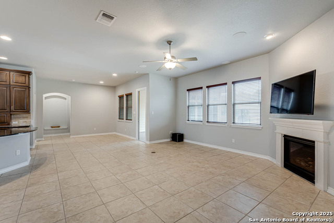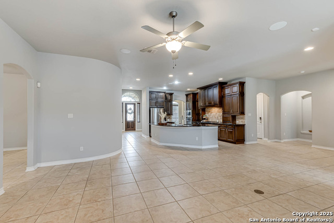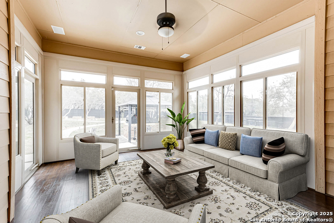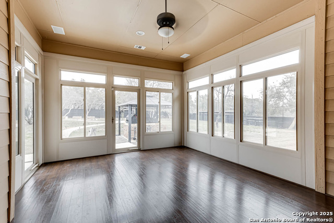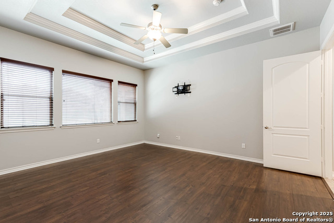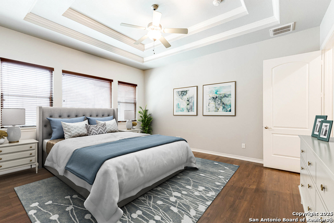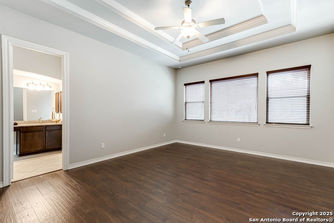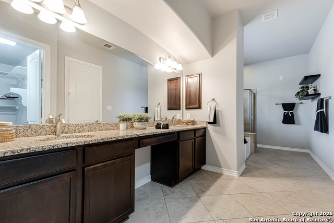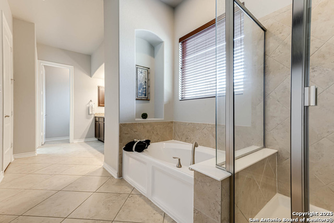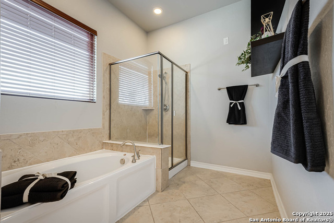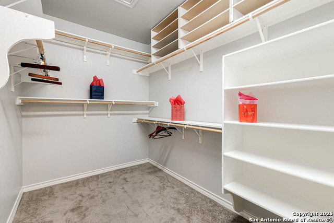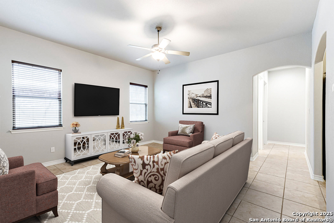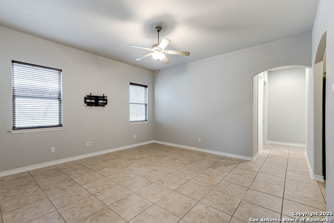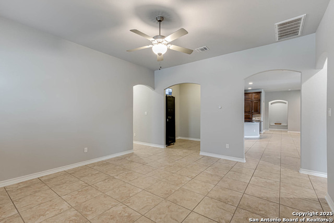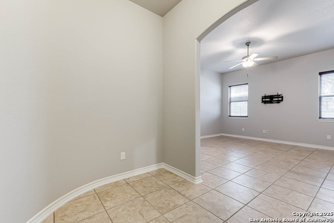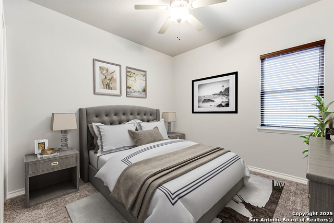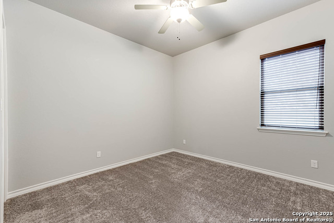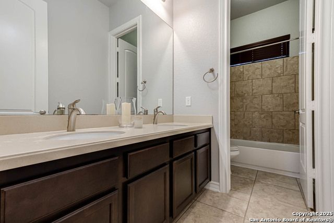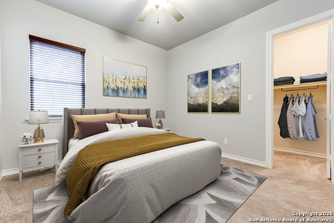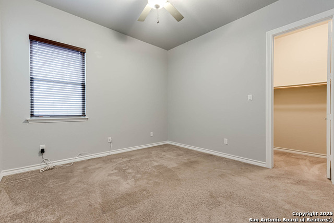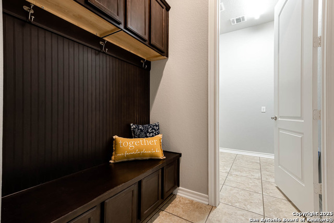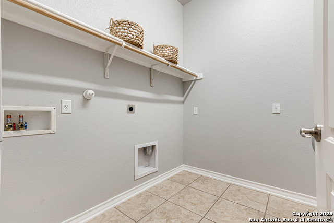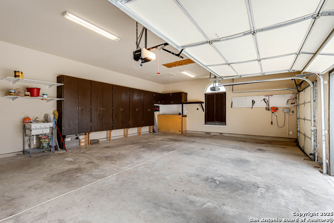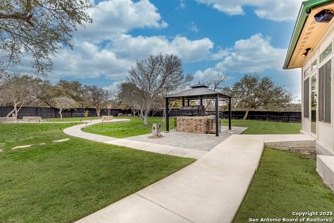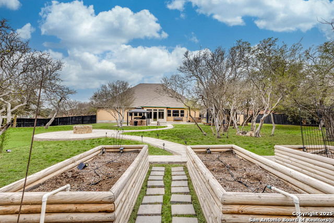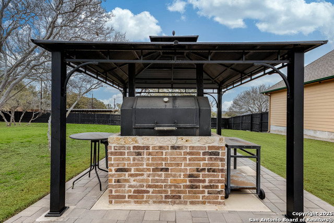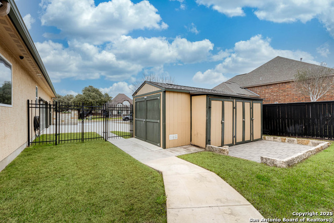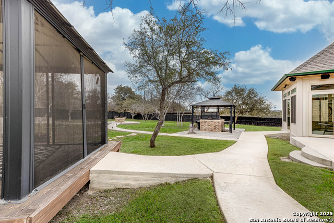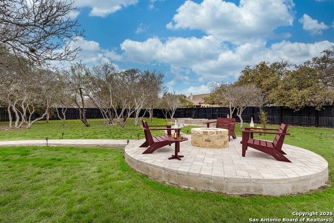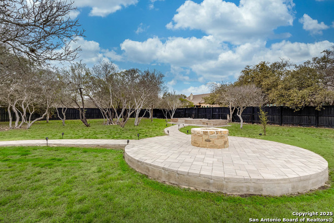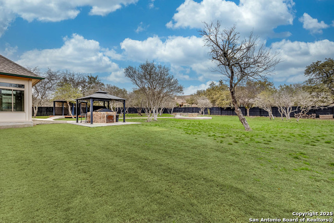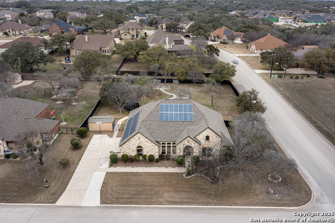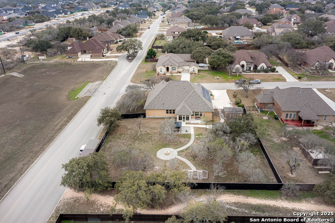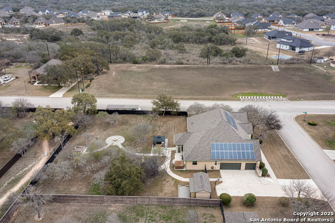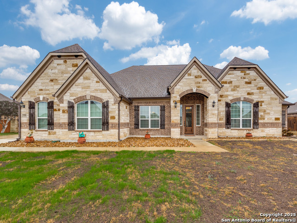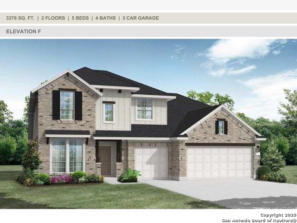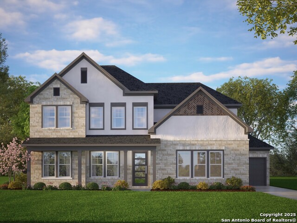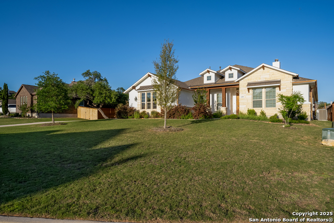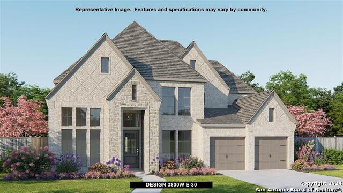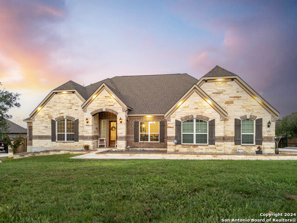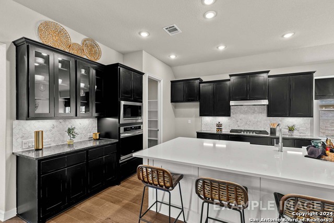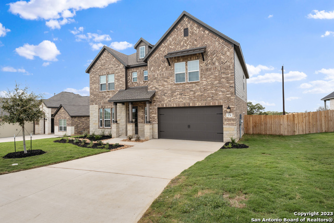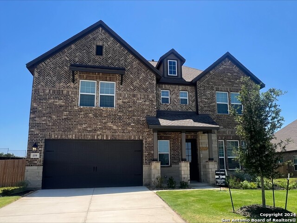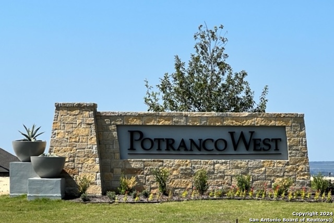112 Sunrise Hill, Castroville, TX 78009
Property Photos

Would you like to sell your home before you purchase this one?
Priced at Only: $625,000
For more Information Call:
Address: 112 Sunrise Hill, Castroville, TX 78009
Property Location and Similar Properties
- MLS#: 1845179 ( Single Residential )
- Street Address: 112 Sunrise Hill
- Viewed: 48
- Price: $625,000
- Price sqft: $202
- Waterfront: No
- Year Built: 2014
- Bldg sqft: 3100
- Bedrooms: 3
- Total Baths: 3
- Full Baths: 2
- 1/2 Baths: 1
- Garage / Parking Spaces: 3
- Days On Market: 81
- Additional Information
- County: MEDINA
- City: Castroville
- Zipcode: 78009
- Subdivision: Potranco Ranch Medina County
- District: Medina Valley I.S.D.
- Elementary School: Castroville Elementary
- Middle School: Medina Valley
- High School: Medina Valley
- Provided by: T2M Real Estate
- Contact: Jackie Hunter
- (210) 442-9178

- DMCA Notice
-
DescriptionThis beautifully designed single story McMillin home sits on a well manicured 0.64 acre corner lot backing to peaceful walking trails. It includes fully Paid Off Solar Panels for long term energy Savings! This home offers plenty of space for the whole family, featuring 3 spacious bedrooms, 2.5 baths, a separate dining room, a flex room, a study, a mud room, & a Texas sized 3 car garage. The flex room and study can easily be converted into additional bedrooms to suit your needs. Vaulted ceilings & an open concept layout filled with windows create a bright, airy space with w/plenty of natural light. The kitchen is a true showstopper, showcasing a large granite curved island with bar seating, custom upgraded cabinetry, stainless steel appliances, a gas range, a butler's pantry, a large walk in pantry, and a reverse osmosis system. A sun filled sunroom offers breathtaking panoramic views, while the fully fenced backyard is an entertainer's dream, featuring a stone fire pit, a relaxing hot tub, and a smoker for outdoor gatherings. Raised and plumbed garden beds, along with a storage shed, add extra functionality to the outdoor space. A newer roof, EV charging, and thoughtful updates throughout enhance everyday living, making this home a perfect blend of comfort, style, and versatility for a growing family. A VA assumable loan is available with qualifying at 2.25%! Work with our preferred lender and receive a 1% lender credit toward the buyer's closing costs or a rate buydown.
Payment Calculator
- Principal & Interest -
- Property Tax $
- Home Insurance $
- HOA Fees $
- Monthly -
Features
Building and Construction
- Apprx Age: 11
- Builder Name: McMillin Homes
- Construction: Pre-Owned
- Exterior Features: Brick, 3 Sides Masonry, Stone/Rock, Wood
- Floor: Carpeting, Ceramic Tile, Wood
- Foundation: Slab
- Kitchen Length: 12
- Other Structures: Gazebo, Shed(s), Storage
- Roof: Composition
- Source Sqft: Appsl Dist
Land Information
- Lot Description: Corner, On Greenbelt, 1/2-1 Acre
- Lot Improvements: Street Paved, Sidewalks, Streetlights
School Information
- Elementary School: Castroville Elementary
- High School: Medina Valley
- Middle School: Medina Valley
- School District: Medina Valley I.S.D.
Garage and Parking
- Garage Parking: Three Car Garage
Eco-Communities
- Energy Efficiency: Programmable Thermostat, Double Pane Windows, Radiant Barrier, Ceiling Fans
- Green Features: Drought Tolerant Plants, Solar Panels
- Water/Sewer: Water System, Sewer System
Utilities
- Air Conditioning: One Central
- Fireplace: One
- Heating Fuel: Natural Gas
- Heating: Central
- Recent Rehab: No
- Utility Supplier Elec: CPS
- Utility Supplier Gas: Forest Glen
- Utility Supplier Other: Spectrum
- Utility Supplier Water: Yancey
- Window Coverings: All Remain
Amenities
- Neighborhood Amenities: Controlled Access, Jogging Trails
Finance and Tax Information
- Days On Market: 62
- Home Owners Association Fee: 165
- Home Owners Association Frequency: Annually
- Home Owners Association Mandatory: Mandatory
- Home Owners Association Name: POTRANCO RANCH HOME OWNERS ASSOCIATION
- Total Tax: 12276
Rental Information
- Currently Being Leased: No
Other Features
- Contract: Exclusive Right To Sell
- Instdir: 1604 west, Exit Potanco Rd, Go right 8miles, Left on Barden Pkwy, Right on Sunrise Hill destination on the right
- Interior Features: Three Living Area, Liv/Din Combo, Separate Dining Room, Two Eating Areas, Island Kitchen, Breakfast Bar, Walk-In Pantry, Study/Library, Florida Room, Media Room, Utility Room Inside, 1st Floor Lvl/No Steps, Open Floor Plan, Pull Down Storage, Cable TV Available, High Speed Internet, Laundry Main Level, Laundry Room, Walk in Closets, Attic - Access only, Attic - Partially Floored
- Legal Desc Lot: 21
- Legal Description: Potranco Ranch Unit 1 Block 2 Lot 21; Acres .6485
- Occupancy: Other
- Ph To Show: 210-222-2227
- Possession: Closing/Funding
- Style: One Story
- Views: 48
Owner Information
- Owner Lrealreb: No
Similar Properties
Nearby Subdivisions
A & B Subdivision
Alsatian Oaks
Boehme Ranch
Castroville
Country Village
Country Village Estates
Enclave Of Potranco Oaks
Hecker Subdivision
Legend Park
May Addition
Medina River West
Megan's Landing
Megans Landing
N/a
Paraiso
Potranco Acres
Potranco Oaks
Potranco Ranch
Potranco Ranch Medina County
Potranco Ranch Unit 13
Potranco West
Reserve At Potranco Oaks
River Bluff
River Bluff Estates
Smv
Stagecoach Hills
Ville D Alsace
Westheim Village

- Antonio Ramirez
- Premier Realty Group
- Mobile: 210.557.7546
- Mobile: 210.557.7546
- tonyramirezrealtorsa@gmail.com



