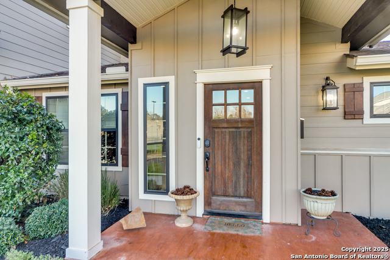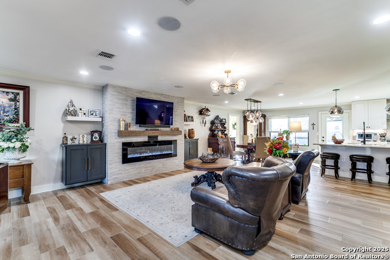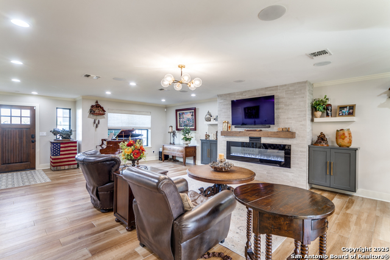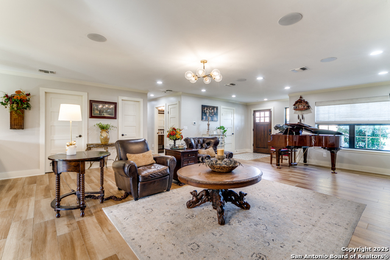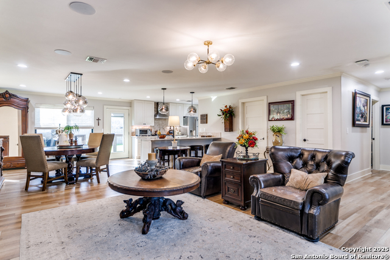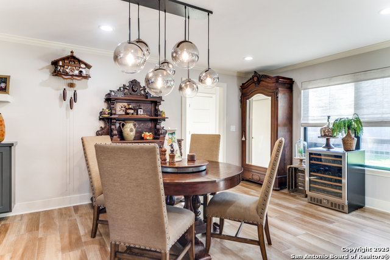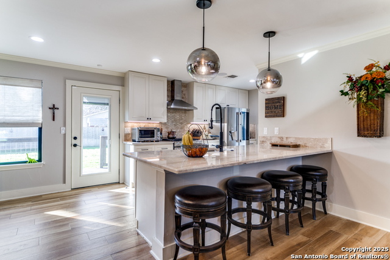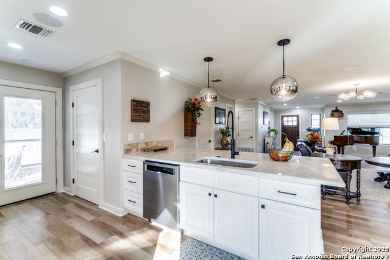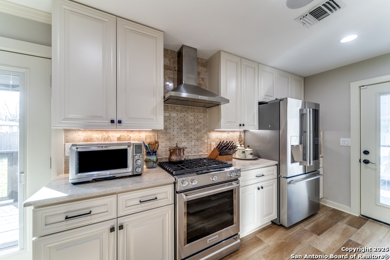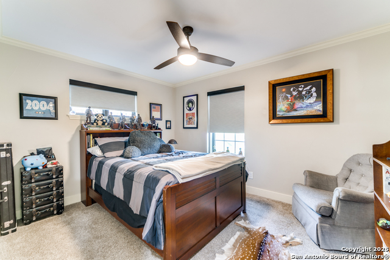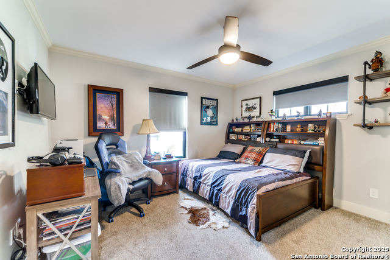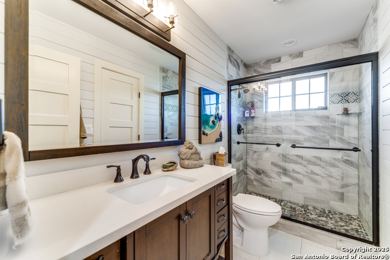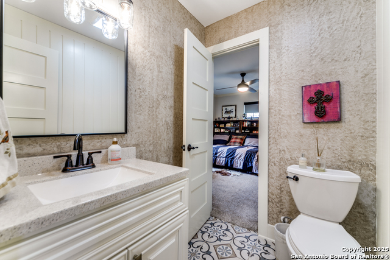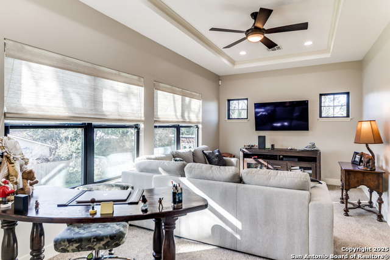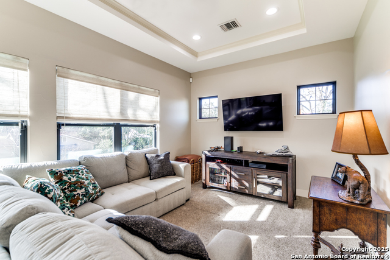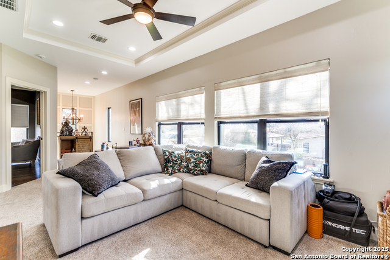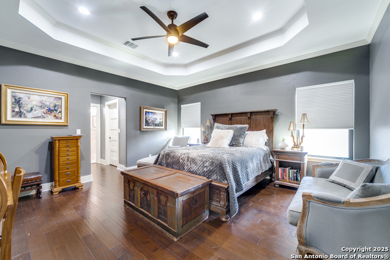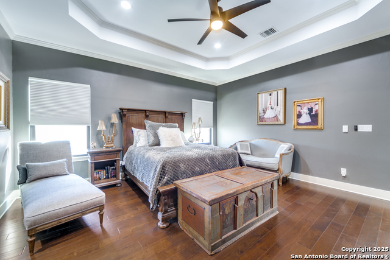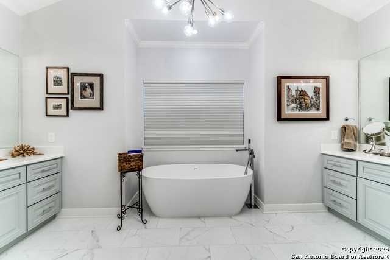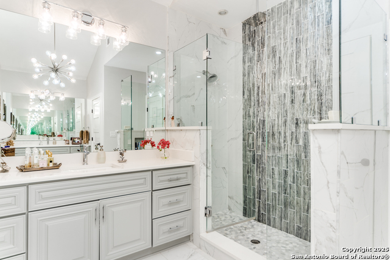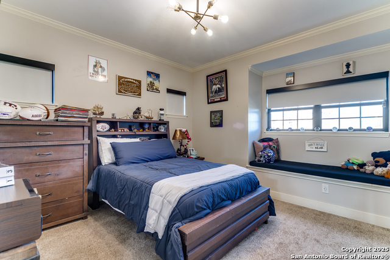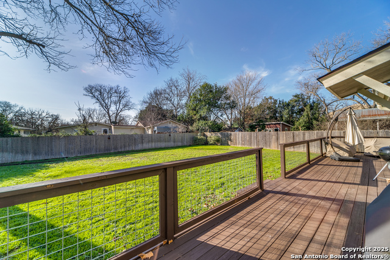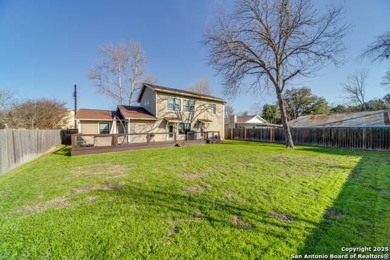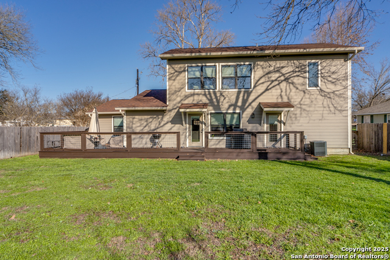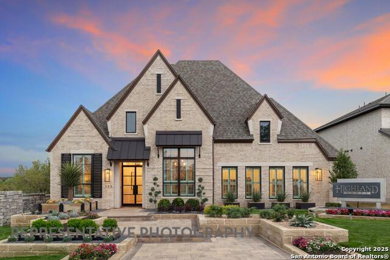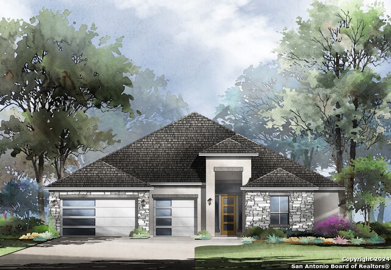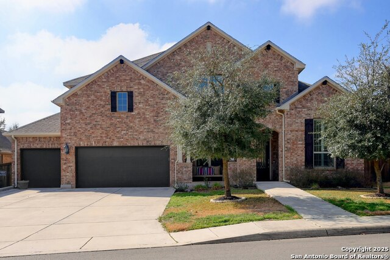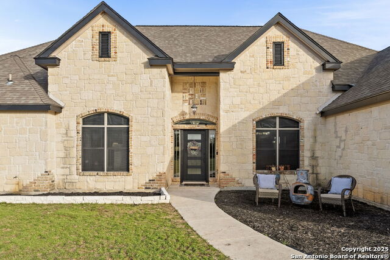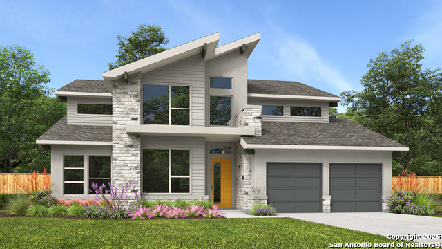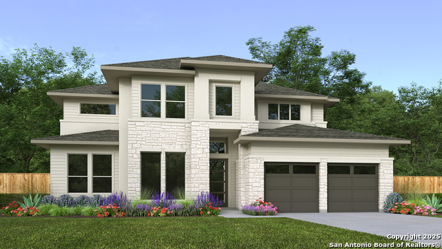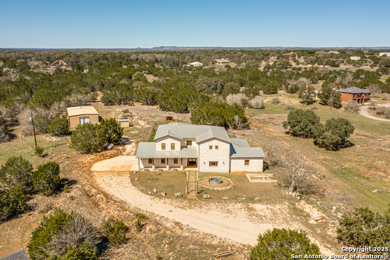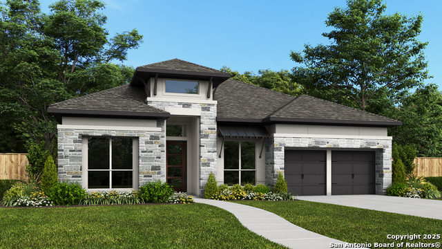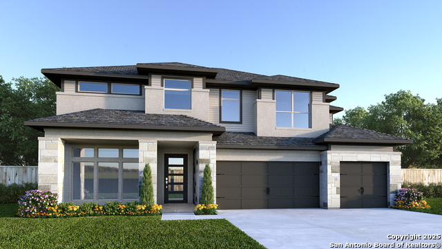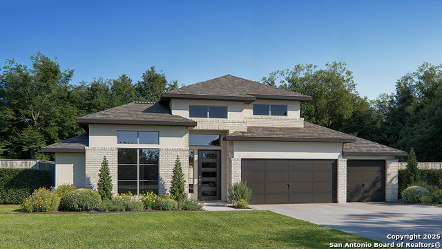313 James St, Boerne, TX 78006
Property Photos
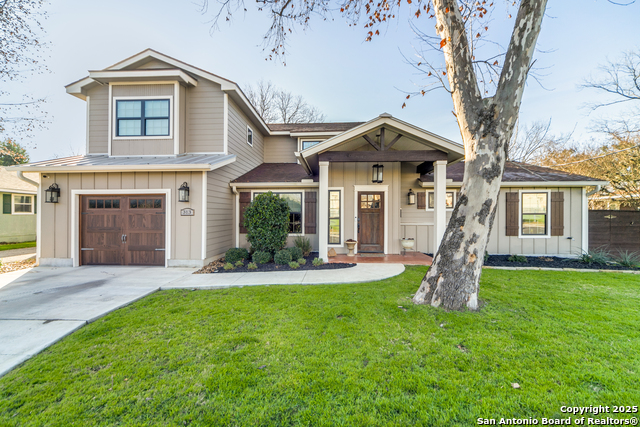
Would you like to sell your home before you purchase this one?
Priced at Only: $899,999
For more Information Call:
Address: 313 James St, Boerne, TX 78006
Property Location and Similar Properties
- MLS#: 1845143 ( Single Residential )
- Street Address: 313 James St
- Viewed:
- Price: $899,999
- Price sqft: $308
- Waterfront: No
- Year Built: 1984
- Bldg sqft: 2926
- Bedrooms: 4
- Total Baths: 4
- Full Baths: 3
- 1/2 Baths: 1
- Garage / Parking Spaces: 2
- Days On Market: 62
- Additional Information
- County: KENDALL
- City: Boerne
- Zipcode: 78006
- Subdivision: Boerne
- District: Boerne
- Elementary School: Herff
- Middle School: Boerne N
- High School: Boerne
- Provided by: Keller Williams Boerne
- Contact: Amy Ogden
- (830) 388-0041

- DMCA Notice
-
DescriptionLocation & lifestyle in downtown Boerne!!! Located just 1.5 blocks off Main Street, this charming Modern Home is a Perfect Blend of Comfort & Convenience! Located in downtown Boerne, and a short 5 minute walk to the Hill Country Mile walking and bike trails, this stunning two story modern home offers the ideal location for enjoying both city life and outdoor adventures. With all the restaurants, shops, and historic charm of Boerne's Main Street only minutes away, your new home places you at the heart of it all! This home boasts exceptional curb appeal and sleek, contemporary finishes throughout. Upon entering, you'll be welcomed by an open floor plan and recessed lighting that highlights the spacious, living and kitchen areas. The chef inspired kitchen is perfect for creating meals, with a large breakfast bar, a gas range, and a full suite of high end stainless steel appliances. The layout makes entertaining a breeze, with easy access to the wooden deck for seamless indoor/outdoor living. On the main level, you'll also find 2 bedrooms, full bath and powder room, providing both privacy and comfort. Upstairs, enjoy the expansive loft area, ideal for additional living or play space, along with a guest bedroom and full bath. The primary suite is a true retreat, featuring gorgeous hardwood flooring, a luxurious en suite bathroom with a soaking tub, and a sleek, seamless glass shower. Outside, the large wooden deck spans the entire width of the home, offering a perfect spot to relax and unwind. The oversized backyard presents endless possibilities, whether you're creating an outdoor oasis or space for family activities. Don't miss your chance to own this beautiful home in a prime Boerne location. Schedule a showing today and take the first step toward making this your dream home!
Payment Calculator
- Principal & Interest -
- Property Tax $
- Home Insurance $
- HOA Fees $
- Monthly -
Features
Building and Construction
- Apprx Age: 41
- Builder Name: UNKNOWN
- Construction: Pre-Owned
- Exterior Features: Cement Fiber
- Floor: Carpeting, Ceramic Tile, Wood
- Foundation: Slab
- Kitchen Length: 15
- Roof: Composition, Metal
- Source Sqft: Appsl Dist
Land Information
- Lot Description: Mature Trees (ext feat), Level
- Lot Improvements: Street Paved, Curbs, Street Gutters
School Information
- Elementary School: Herff
- High School: Boerne
- Middle School: Boerne Middle N
- School District: Boerne
Garage and Parking
- Garage Parking: Two Car Garage, Attached
Eco-Communities
- Water/Sewer: Water System, Sewer System, City
Utilities
- Air Conditioning: One Central
- Fireplace: Not Applicable
- Heating Fuel: Electric
- Heating: Central
- Window Coverings: All Remain
Amenities
- Neighborhood Amenities: None
Finance and Tax Information
- Days On Market: 57
- Home Owners Association Mandatory: None
- Total Tax: 11436.46
Other Features
- Contract: Exclusive Right To Sell
- Instdir: From San Antonio, Follow IH-10 West, Take Exit 542, Right on S. Main St, Right on James St
- Interior Features: Two Living Area, Liv/Din Combo, Eat-In Kitchen, Breakfast Bar, Utility Room Inside, Secondary Bedroom Down, Open Floor Plan, Laundry Room, Walk in Closets
- Legal Desc Lot: PT 35
- Legal Description: BEVERSDORFF LOT PT 35, .18 ACRES
- Ph To Show: 2102222227
- Possession: Closing/Funding
- Style: Two Story
Owner Information
- Owner Lrealreb: No
Similar Properties
Nearby Subdivisions
(cobcentral) City Of Boerne Ce
(smdy Area) Someday Area
Acres North
Anaqua Springs Ranch
Balcones Creek
Bent Tree
Bentwood
Bisdn
Bluegrass
Boerne
Boerne Heights
Brentwood
Caliza Reserve
Champion Heights
Champion Heights - Kendall Cou
Chaparral Creek
Cheevers
Cibolo Crossing
Cibolo Oaks Landing
City
Cordillera Ranch
Corley Farms
Cottages On Oak Park
Country Bend
Creekside
Cypress Bend On The Guadalupe
Deep Hollow
Diamond Ridge
Dienger Addition
Dietert
Dove Country Farm
Durango Reserve
Eastland Terr/boerne
Eastland Terrace Main St.
English Oaks
Esperanza
Esperanza - Kendall County
Esperanza Ph 1
Esser Addition
Estancia
Fox Falls
Friendly Hills
Garden Estates
George's Ranch
Greco Bend
Hidden Oaks
High Point Ranch Subdivision
Highland Park
Highlands Ranch
Hill View Acres
Indian Acres
Indian Springs
Inspiration Hill # 2
Inspiration Hills
Irons & Grahams Addition
K Bar M
Kendall Creek Estates
Kendall Woods Estate
Kendall Woods Estates
La Cancion
Lake Country
Lakeside Acres
Limestone Ranch
Menger Springs
Miralomas
Miralomas Garden Homes Unit 1
Moosehead Manor
N/a
Na
None
Not In Defined Subdivision
Oak Park
Oak Park Addition
Out/comfort
Out/kendall Co.
Pecan Springs
Platten Creek
Pleasant Valley
Ranger Creek
Regency At Esperanza
Regency At Esperanza - Flamenc
Regency At Esperanza - Sardana
Regency At Esperanza - Zambra
Regency At Esperanza Sardana
Regent Park
River Mountain Ranch
River Ranch Estates
River View
Rolling Acres
Rosewood
Rosewood Gardens
Sabinas Creek Ranch
Sabinas Creek Ranch Phase 2
Saddle Club Estates
Saddlehorn
Scenic Crest
Schertz Addition
Serenity Oaks Estates
Shadow Valley Ranch
Shoreline Park
Silver Hills
Skyview Acres
Sonderland
Southern Oaks
Springs Of Cordillera Ranch
Stonegate
Sundance Ranch
Sunrise
Tapatio Springs
The Bristow Of Upper Balcones
The Crossing
The Heartland At Tapatio Sprin
The Ranches At Creekside
The Reserve At Saddlehorn
The Villas At Hampton Place
The Woods
The Woods Of Boerne Subdivisio
The Woods Of Frederick Creek
Threshold Ranch
Trails Of Herff Ranch
Trailwood
Twin Canyon Ranch
Villas At Hampton Place
Walnut Hills Estates
Waterstone
Windmill Ranch
Windwood Es
Woods Of Frederick Creek
Woodside Village

- Antonio Ramirez
- Premier Realty Group
- Mobile: 210.557.7546
- Mobile: 210.557.7546
- tonyramirezrealtorsa@gmail.com



