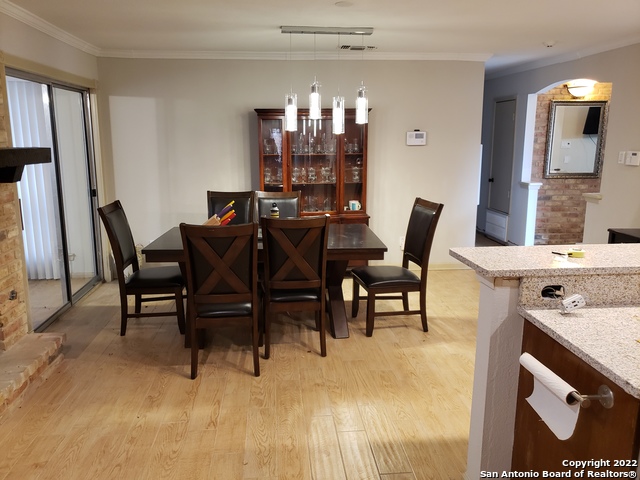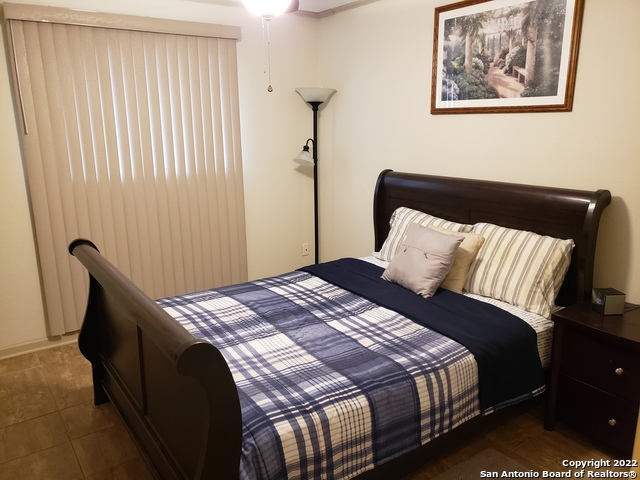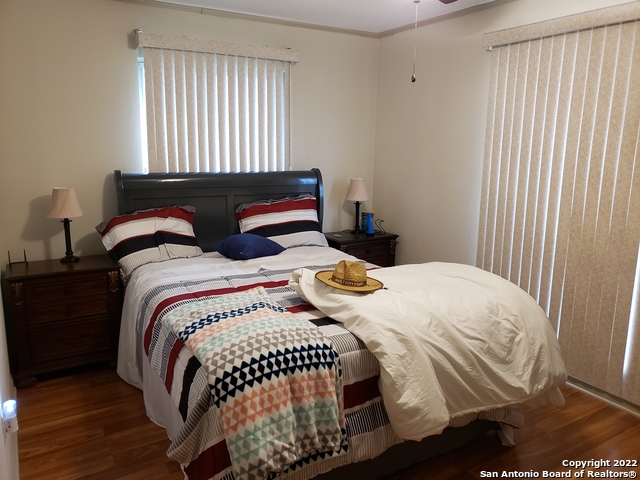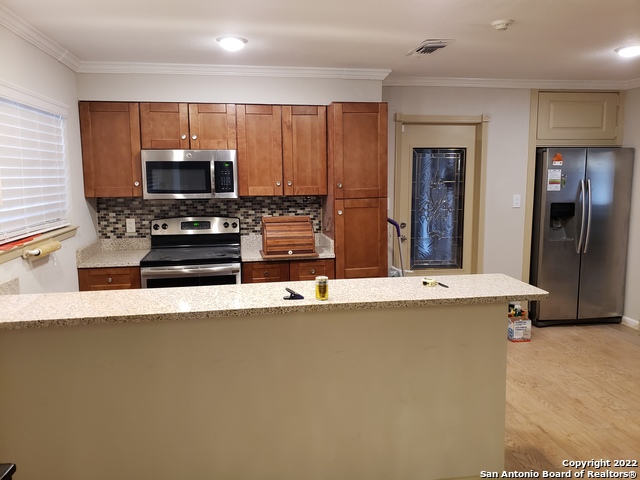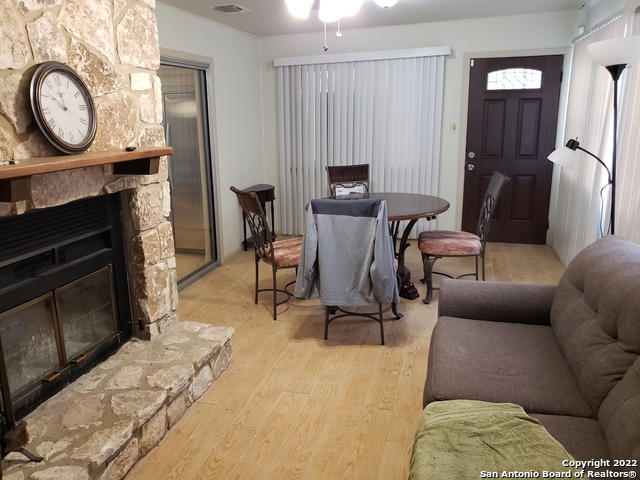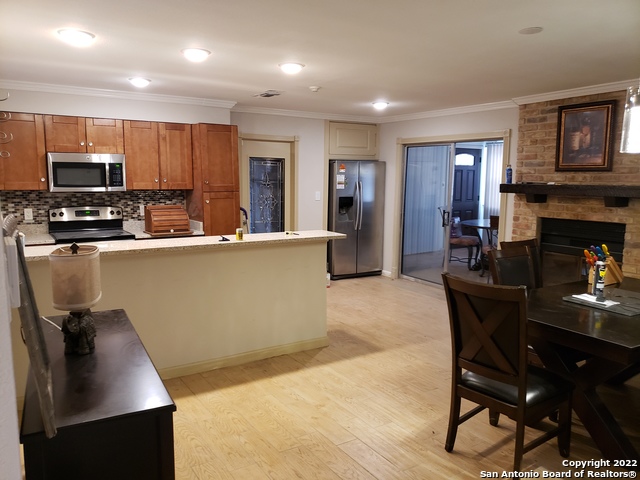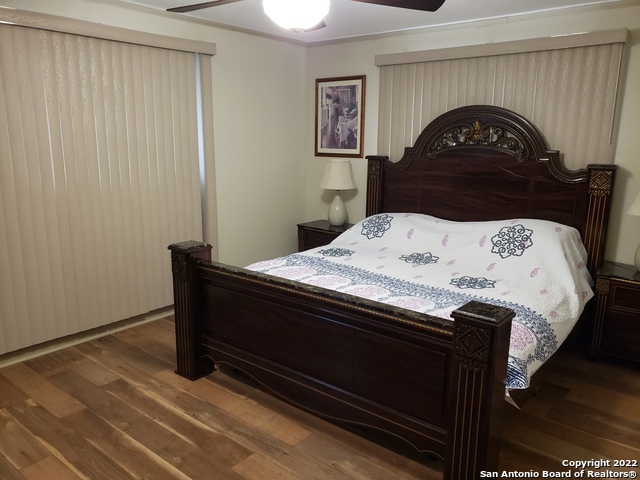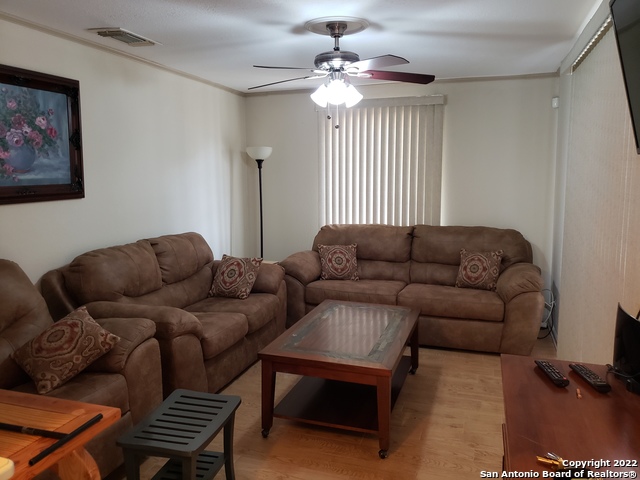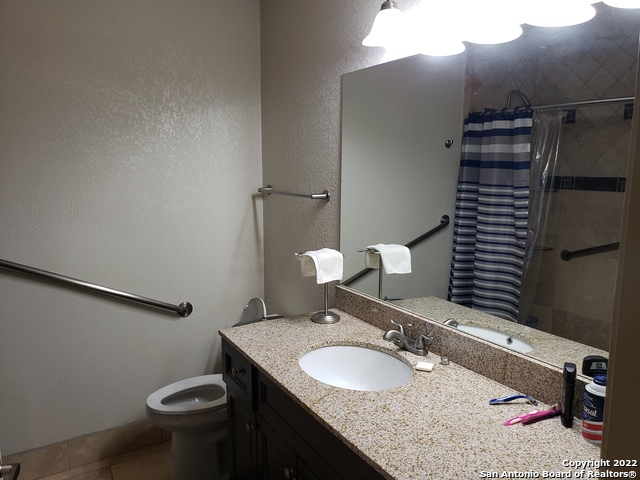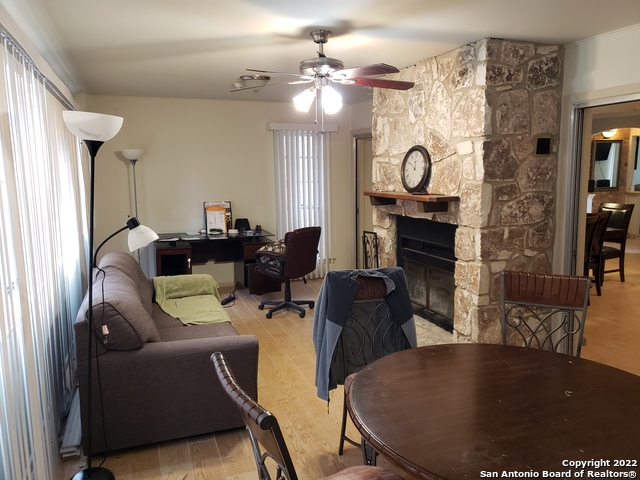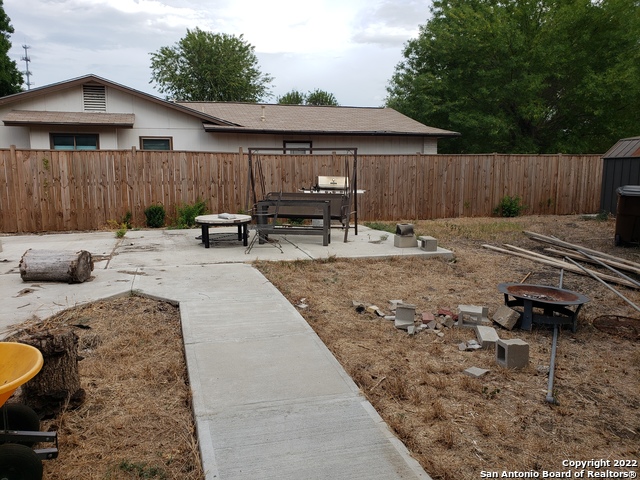Address Not Provided
Property Photos
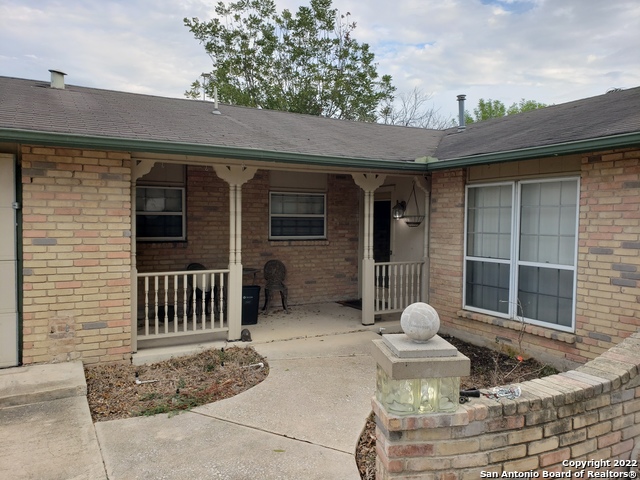
Would you like to sell your home before you purchase this one?
Priced at Only: $335,000
For more Information Call:
Address: Address Not Provided
Property Location and Similar Properties
- MLS#: 1845131 ( Single Residential )
- Street Address: Address Not Provided
- Viewed: 8
- Price: $335,000
- Price sqft: $149
- Waterfront: No
- Year Built: 1973
- Bldg sqft: 2250
- Bedrooms: 6
- Total Baths: 3
- Full Baths: 3
- Garage / Parking Spaces: 1
- Days On Market: 36
- Additional Information
- County: BEXAR
- City: Leon Valley
- Zipcode: 78238
- Subdivision: Leon Valley
- District: Northside
- Elementary School: Oak Hills Terrace
- Middle School: Neff Pat
- High School: Marshall
- Provided by: Ron Heller Properties
- Contact: John Stoian
- (210) 849-1543

- DMCA Notice
-
DescriptionConvenient location close to park, library, entertainment attractions. The 23x11 sun room area with heating & cooling not included in BCAD. Two sides fireplace. Open floor plan. Master Bath adapted for roll in shower. Hall bathroom has walk in shower. A lot of updates and remodeling has been done in interior. Square footage is approximate. Please verify all info.
Payment Calculator
- Principal & Interest -
- Property Tax $
- Home Insurance $
- HOA Fees $
- Monthly -
Features
Building and Construction
- Apprx Age: 52
- Builder Name: Unknown
- Construction: Pre-Owned
- Exterior Features: Brick, Siding
- Floor: Ceramic Tile, Laminate, Other
- Foundation: Slab
- Other Structures: Shed(s)
- Roof: Composition
- Source Sqft: Bldr Plans
Land Information
- Lot Improvements: Street Paved, Curbs, Sidewalks
School Information
- Elementary School: Oak Hills Terrace
- High School: Marshall
- Middle School: Neff Pat
- School District: Northside
Garage and Parking
- Garage Parking: Converted Garage
Eco-Communities
- Water/Sewer: Sewer System
Utilities
- Air Conditioning: One Central
- Fireplace: One
- Heating Fuel: Electric
- Heating: Central, Heat Pump
- Recent Rehab: Yes
- Window Coverings: All Remain
Amenities
- Neighborhood Amenities: Park/Playground
Finance and Tax Information
- Days On Market: 17
- Home Owners Association Mandatory: None
- Total Tax: 5080.29
Other Features
- Accessibility: Flooring Modifications, No Stairs, Stall Shower, Thresholds less than 5/8 of an inch
- Contract: Exclusive Right To Sell
- Instdir: From H10 South on Huebner to right on Evers Rd to right on Sunlight Dr
- Interior Features: One Living Area, Liv/Din Combo, Eat-In Kitchen
- Legal Description: Cb 4432E Blk 1 Lot 2
- Occupancy: Vacant
- Ph To Show: 2102222227
- Possession: Closing/Funding
- Style: One Story
Owner Information
- Owner Lrealreb: No

- Antonio Ramirez
- Premier Realty Group
- Mobile: 210.557.7546
- Mobile: 210.557.7546
- tonyramirezrealtorsa@gmail.com



