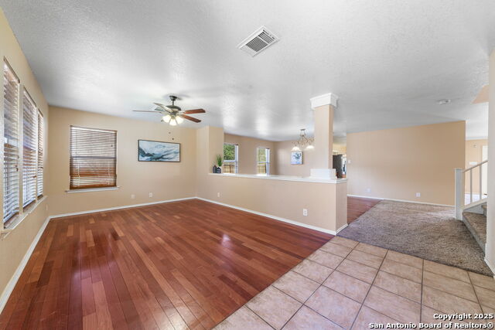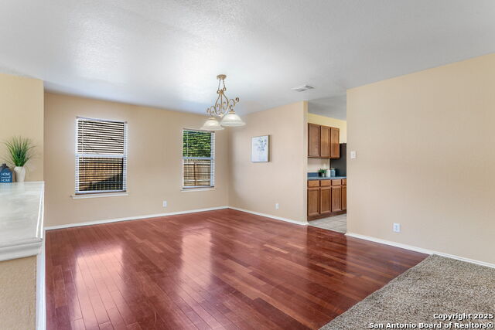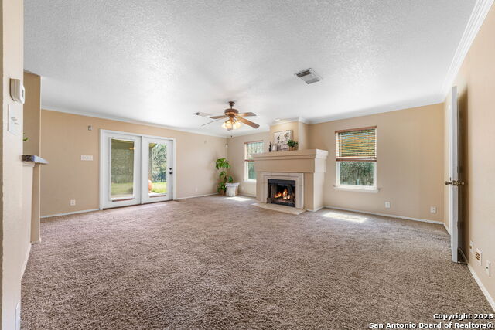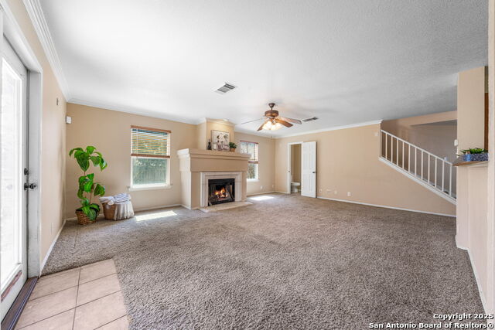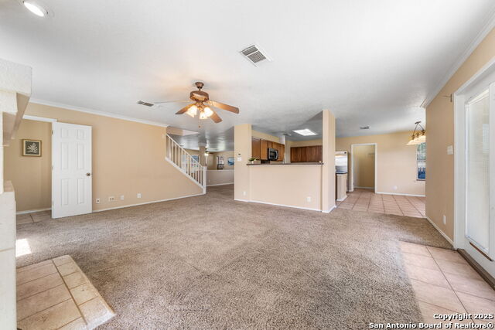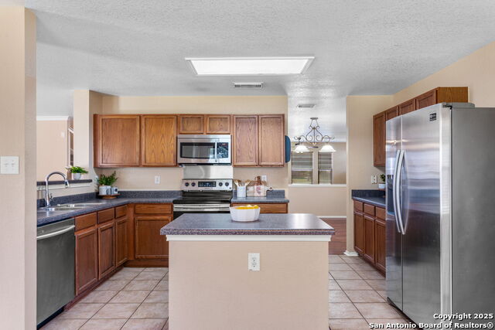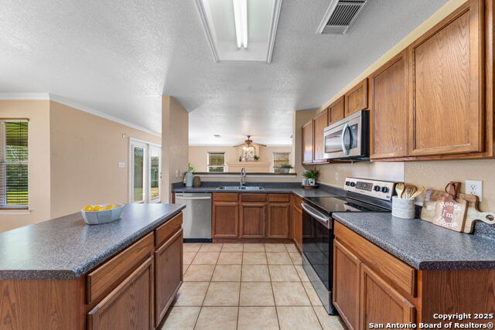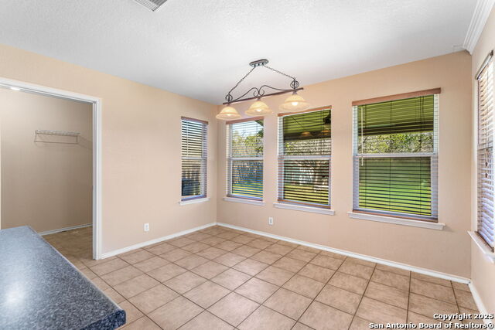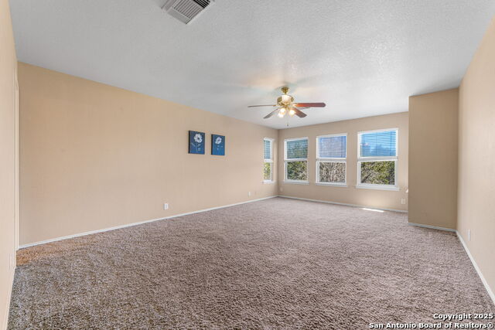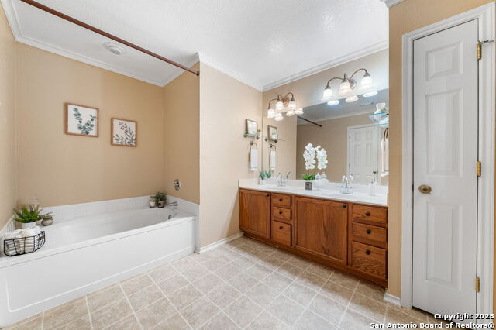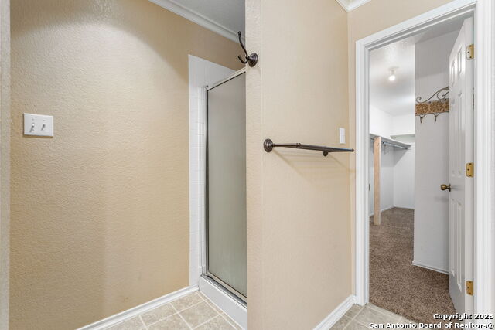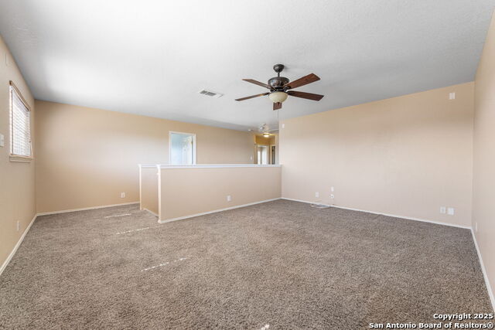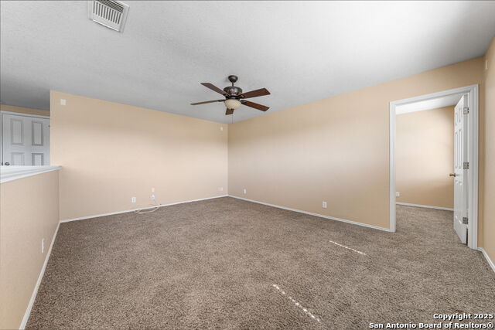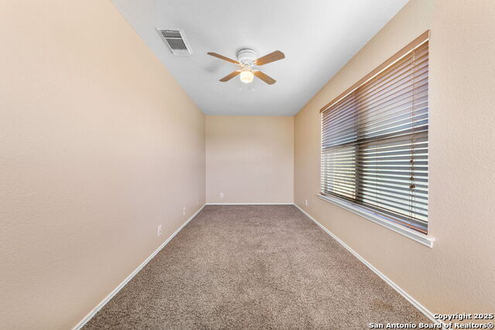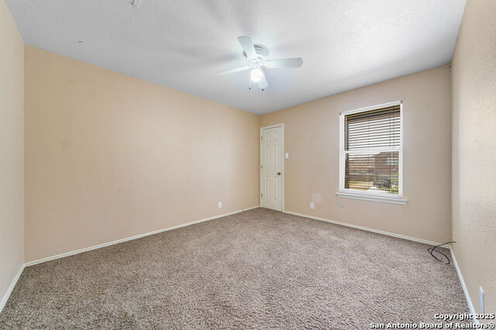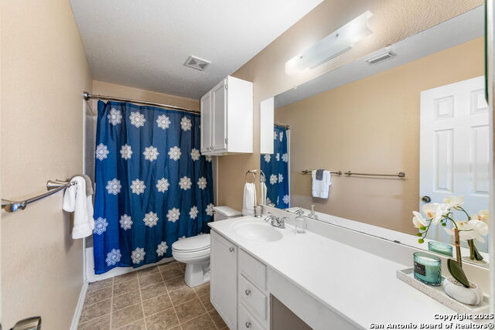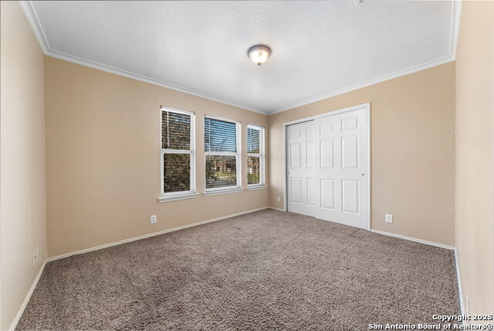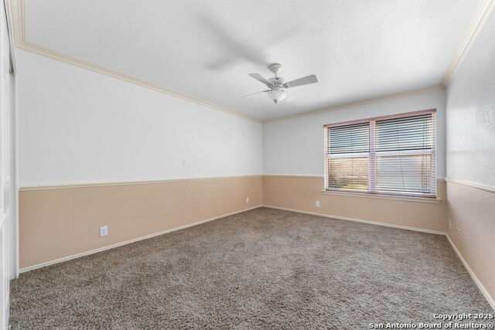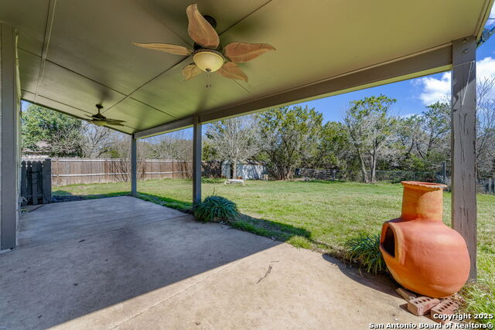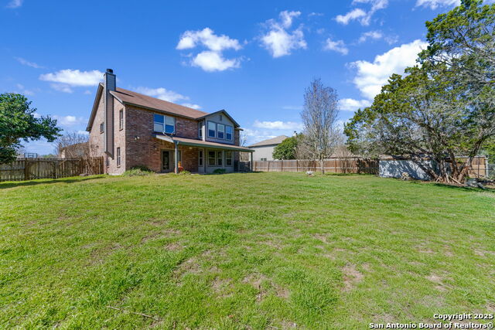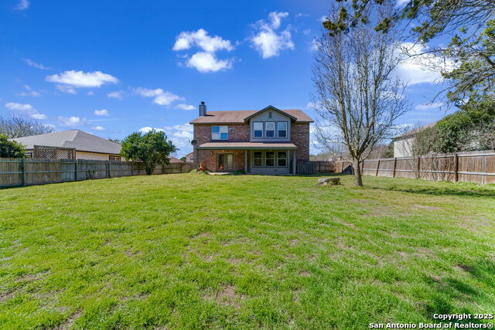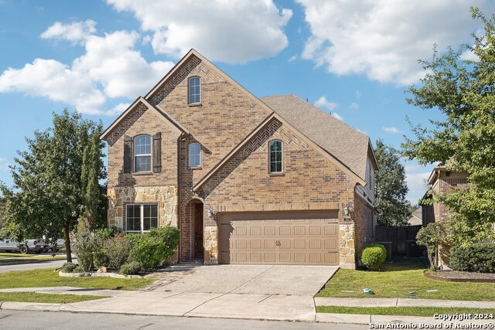203 Hunters Creek, Boerne, TX 78006
Property Photos
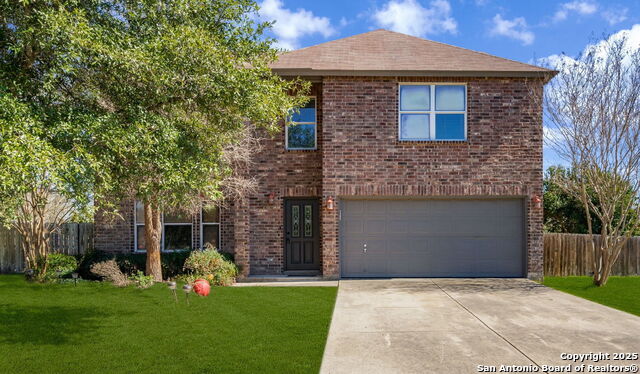
Would you like to sell your home before you purchase this one?
Priced at Only: $400,000
For more Information Call:
Address: 203 Hunters Creek, Boerne, TX 78006
Property Location and Similar Properties
Reduced
- MLS#: 1845041 ( Single Residential )
- Street Address: 203 Hunters Creek
- Viewed:
- Price: $400,000
- Price sqft: $123
- Waterfront: No
- Year Built: 2002
- Bldg sqft: 3264
- Bedrooms: 4
- Total Baths: 3
- Full Baths: 2
- 1/2 Baths: 1
- Garage / Parking Spaces: 2
- Days On Market: 64
- Additional Information
- County: KENDALL
- City: Boerne
- Zipcode: 78006
- Subdivision: Bentwood
- District: Boerne
- Elementary School: Herff
- Middle School: Boerne N
- High School: Boerne
- Provided by: Keller Williams Heritage
- Contact: Tadd Chapman
- (210) 823-5568

- DMCA Notice
-
DescriptionDiscover this spacious, beautiful home featuring an open concept layout perfect for modern living! The island kitchen boasts sleek stainless steel appliances and seamlessly connects to a large family room with a cozy fireplace ideal for gatherings. Enjoy the versatility of a separate formal living and dining room, plus a dedicated game room and office/flex space upstairs. The expansive primary suite offers a serene retreat overlooking the natural greenbelt and features a double vanity, soaking tub, and separate shower. Three additional bedrooms share a generously sized bath. Step outside to a large covered patio and enjoy the peaceful, wooded backdrop. Don't miss this exceptional home in the heart of Boerne!
Payment Calculator
- Principal & Interest -
- Property Tax $
- Home Insurance $
- HOA Fees $
- Monthly -
Features
Building and Construction
- Apprx Age: 23
- Builder Name: KB Homes
- Construction: Pre-Owned
- Exterior Features: Brick, 4 Sides Masonry, Siding
- Floor: Carpeting, Ceramic Tile, Wood, Vinyl
- Foundation: Slab
- Kitchen Length: 15
- Roof: Composition
- Source Sqft: Appsl Dist
School Information
- Elementary School: Herff
- High School: Boerne
- Middle School: Boerne Middle N
- School District: Boerne
Garage and Parking
- Garage Parking: Two Car Garage
Eco-Communities
- Water/Sewer: Water System, Sewer System
Utilities
- Air Conditioning: Two Central
- Heating Fuel: Electric
- Heating: Central
- Window Coverings: Some Remain
Amenities
- Neighborhood Amenities: None
Finance and Tax Information
- Days On Market: 61
- Home Owners Association Mandatory: None
- Total Tax: 9319.45
Other Features
- Contract: Exclusive Right To Sell
- Instdir: Esser Rd to Deer Creek, left on Bentwood Dr, right on Hunters Creek
- Interior Features: Three Living Area, Separate Dining Room, Eat-In Kitchen, Two Eating Areas, Island Kitchen, Breakfast Bar, Study/Library, Game Room, Utility Room Inside, All Bedrooms Upstairs, Open Floor Plan, Cable TV Available, High Speed Internet, Laundry Main Level, Walk in Closets
- Legal Desc Lot: 152
- Legal Description: Bentwood Unit 7 Lot 152, .287 Acres
- Ph To Show: 800-746‑9464
- Possession: Closing/Funding
- Style: Two Story, Traditional
Owner Information
- Owner Lrealreb: No
Similar Properties
Nearby Subdivisions
(cobcentral) City Of Boerne Ce
(smdy Area) Someday Area
Acres North
Anaqua Springs Ranch
Balcones Creek
Bent Tree
Bentwood
Bisdn
Bluegrass
Boerne
Boerne Heights
Brentwood
Caliza Reserve
Champion Heights
Champion Heights - Kendall Cou
Chaparral Creek
Cheevers
Cibolo Crossing
Cibolo Oaks Landing
City
Cordillera Ranch
Corley Farms
Cottages On Oak Park
Country Bend
Creekside
Cypress Bend On The Guadalupe
Deep Hollow
Diamond Ridge
Dienger Addition
Dietert
Dove Country Farm
Durango Reserve
Eastland Terr/boerne
Eastland Terrace Main St.
English Oaks
Esperanza
Esperanza - Kendall County
Esperanza Ph 1
Esser Addition
Estancia
Fox Falls
Friendly Hills
Garden Estates
George's Ranch
Greco Bend
Hidden Oaks
High Point Ranch Subdivision
Highland Park
Highlands Ranch
Hill View Acres
Indian Acres
Indian Springs
Inspiration Hill # 2
Inspiration Hills
Irons & Grahams Addition
K Bar M
Kendall Creek Estates
Kendall Woods Estate
Kendall Woods Estates
La Cancion
Lake Country
Lakeside Acres
Limestone Ranch
Menger Springs
Miralomas
Miralomas Garden Homes Unit 1
Moosehead Manor
N/a
Na
None
Not In Defined Subdivision
Oak Park
Oak Park Addition
Out/comfort
Out/kendall Co.
Pecan Springs
Platten Creek
Pleasant Valley
Ranger Creek
Regency At Esperanza
Regency At Esperanza - Flamenc
Regency At Esperanza - Sardana
Regency At Esperanza - Zambra
Regency At Esperanza Sardana
Regent Park
River Mountain Ranch
River Ranch Estates
River View
Rolling Acres
Rosewood
Rosewood Gardens
Sabinas Creek Ranch
Sabinas Creek Ranch Phase 2
Saddle Club Estates
Saddlehorn
Scenic Crest
Schertz Addition
Serenity Oaks Estates
Shadow Valley Ranch
Shoreline Park
Silver Hills
Skyview Acres
Sonderland
Southern Oaks
Springs Of Cordillera Ranch
Stonegate
Sundance Ranch
Sunrise
Tapatio Springs
The Bristow Of Upper Balcones
The Crossing
The Heartland At Tapatio Sprin
The Ranches At Creekside
The Reserve At Saddlehorn
The Villas At Hampton Place
The Woods
The Woods Of Boerne Subdivisio
The Woods Of Frederick Creek
Threshold Ranch
Trails Of Herff Ranch
Trailwood
Twin Canyon Ranch
Villas At Hampton Place
Walnut Hills Estates
Waterstone
Windmill Ranch
Windwood Es
Woods Of Frederick Creek
Woodside Village

- Antonio Ramirez
- Premier Realty Group
- Mobile: 210.557.7546
- Mobile: 210.557.7546
- tonyramirezrealtorsa@gmail.com



